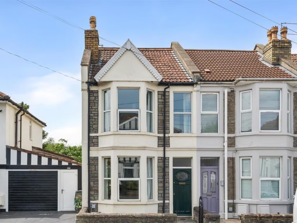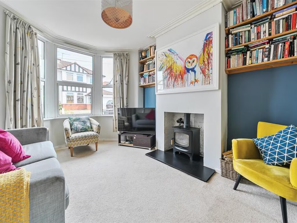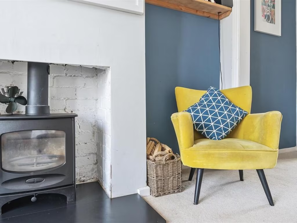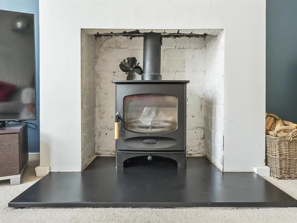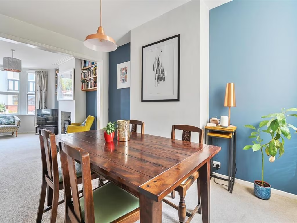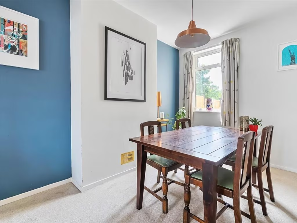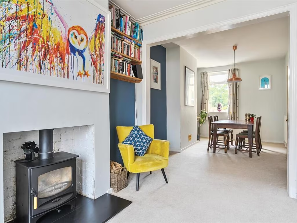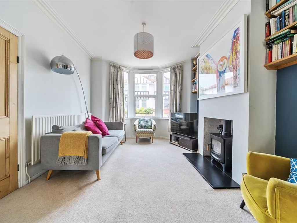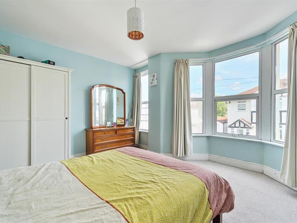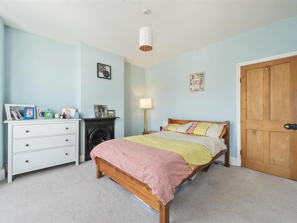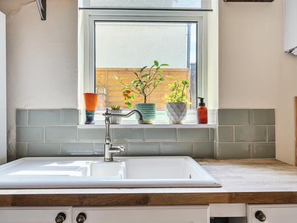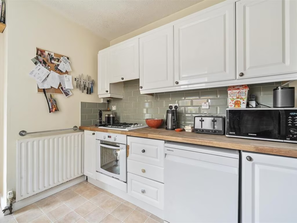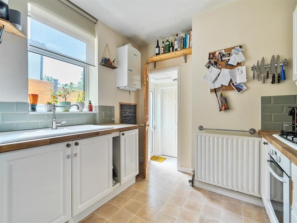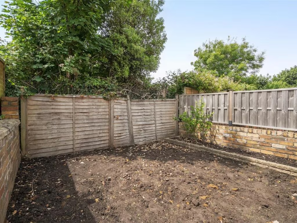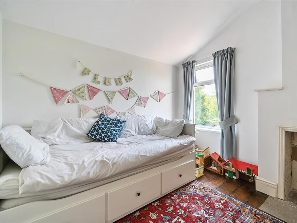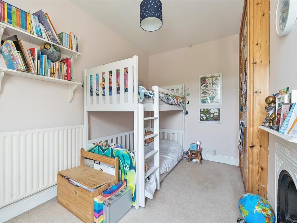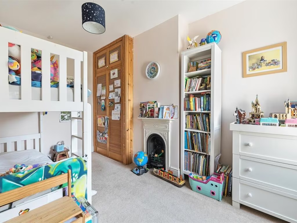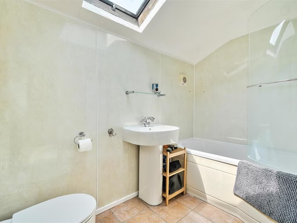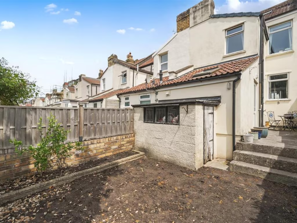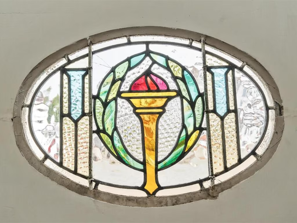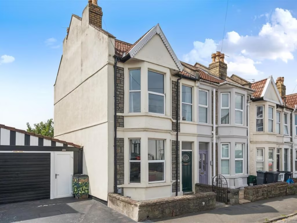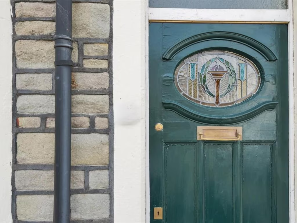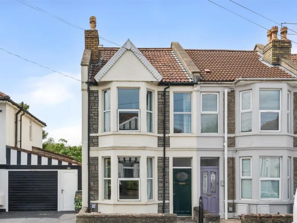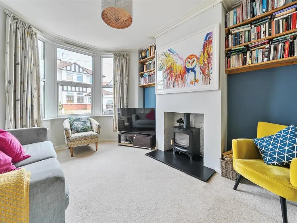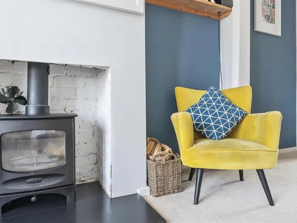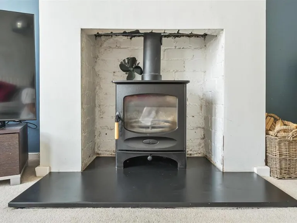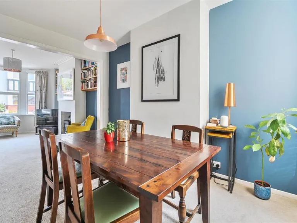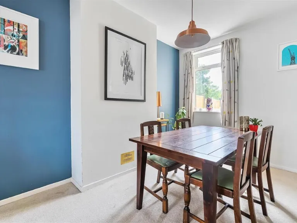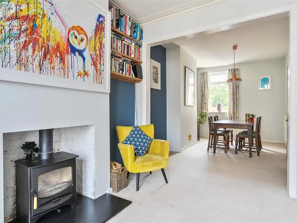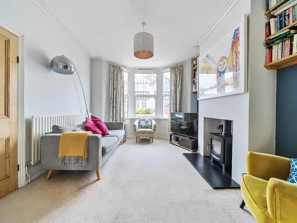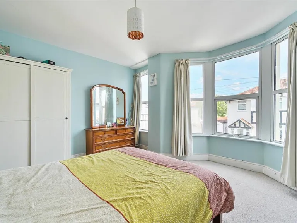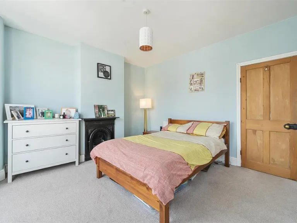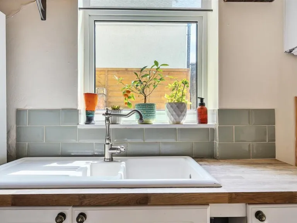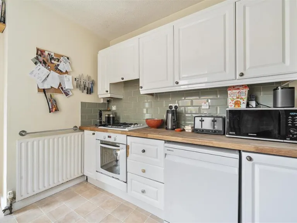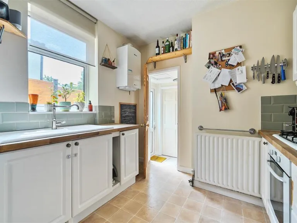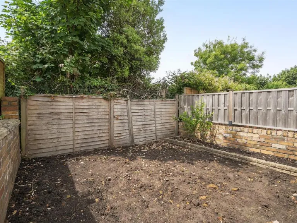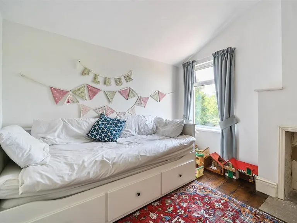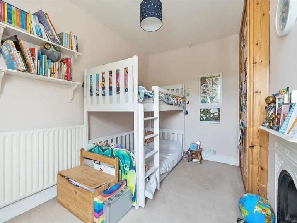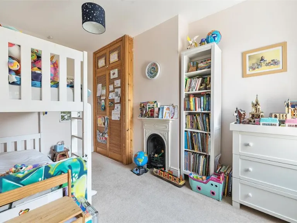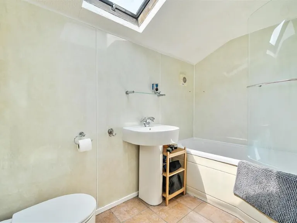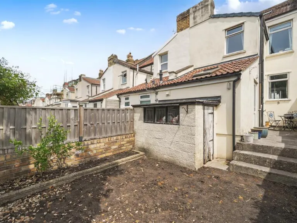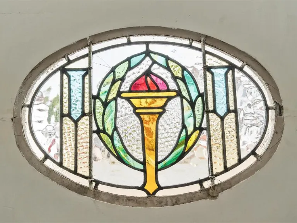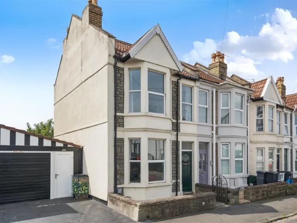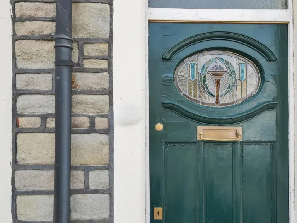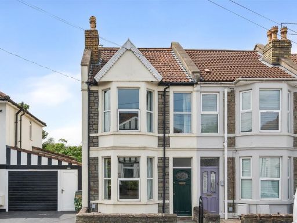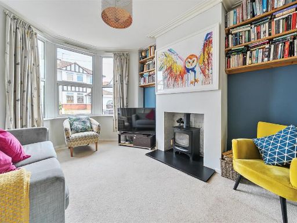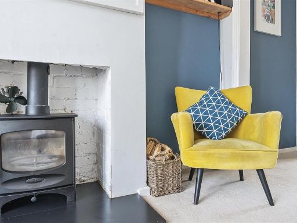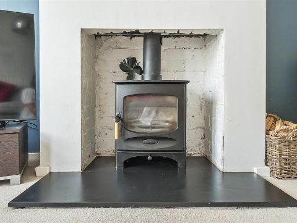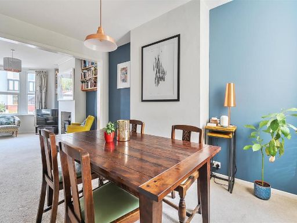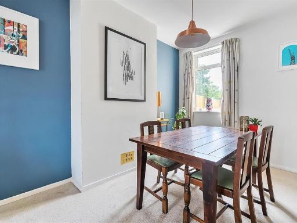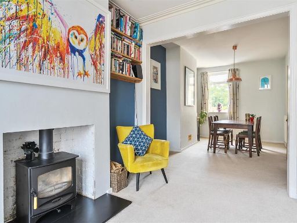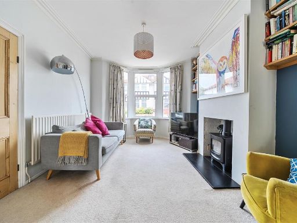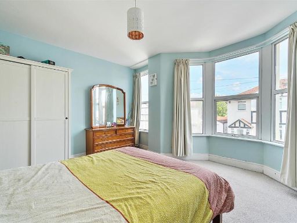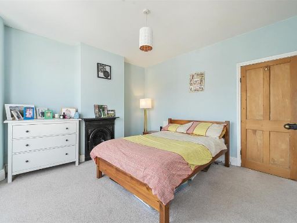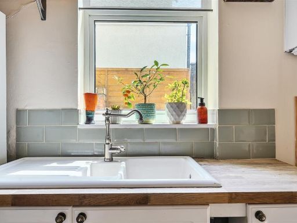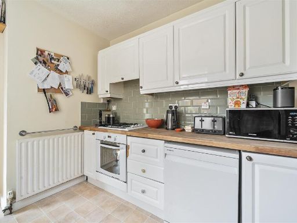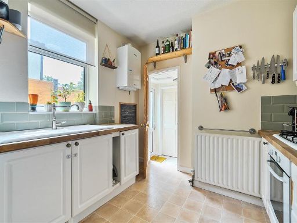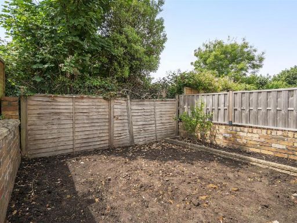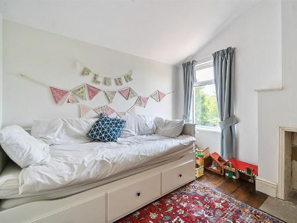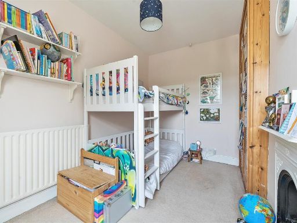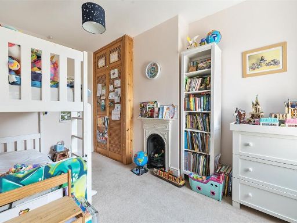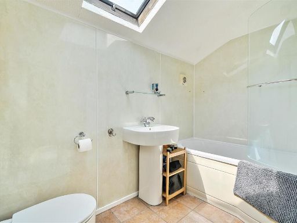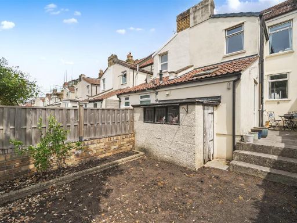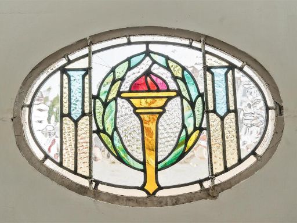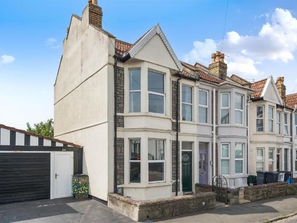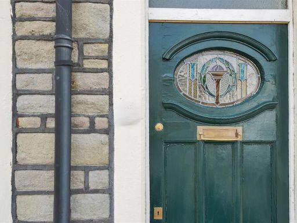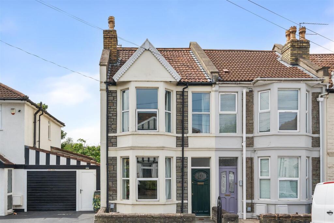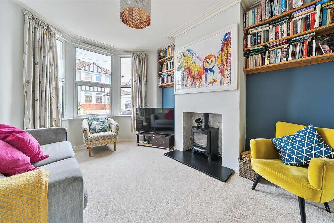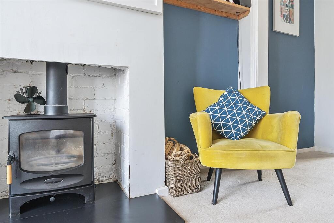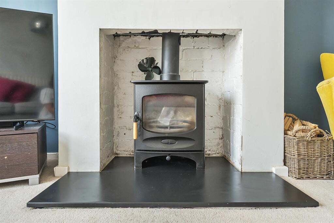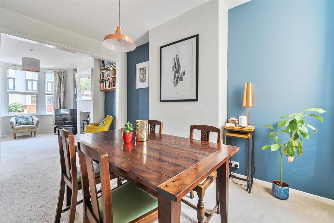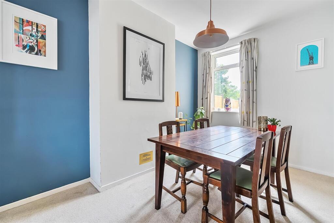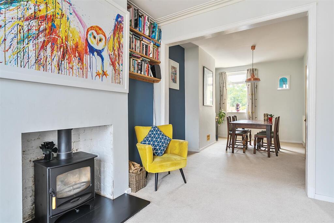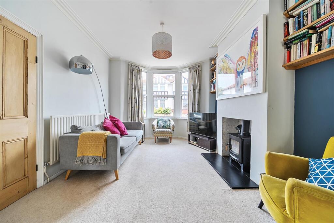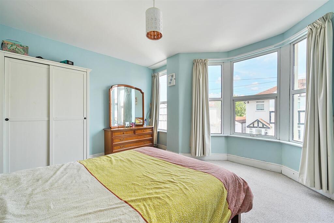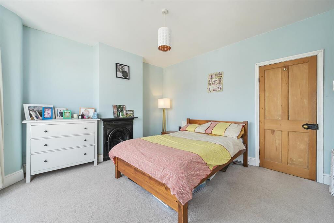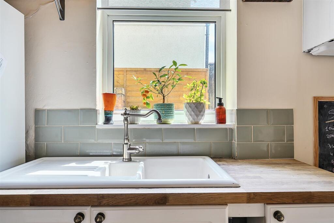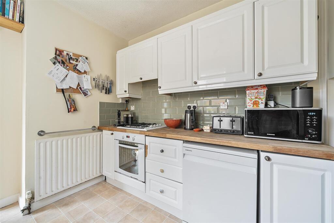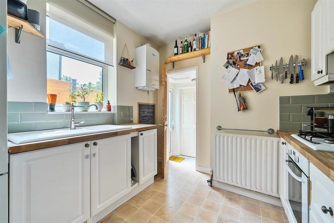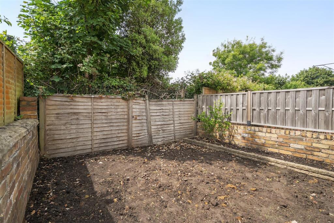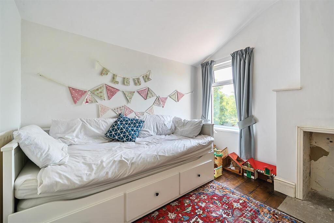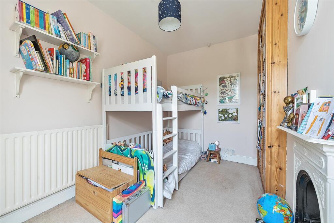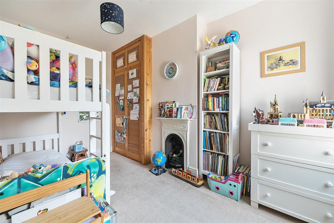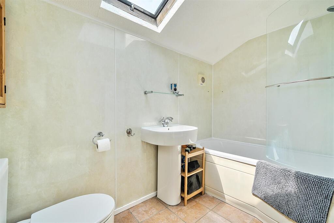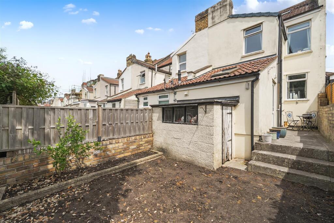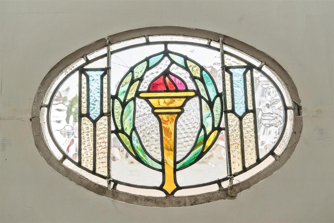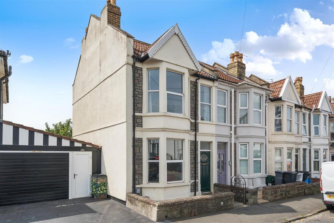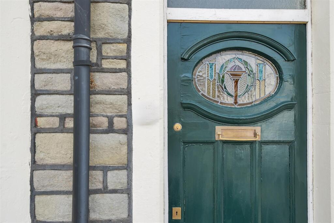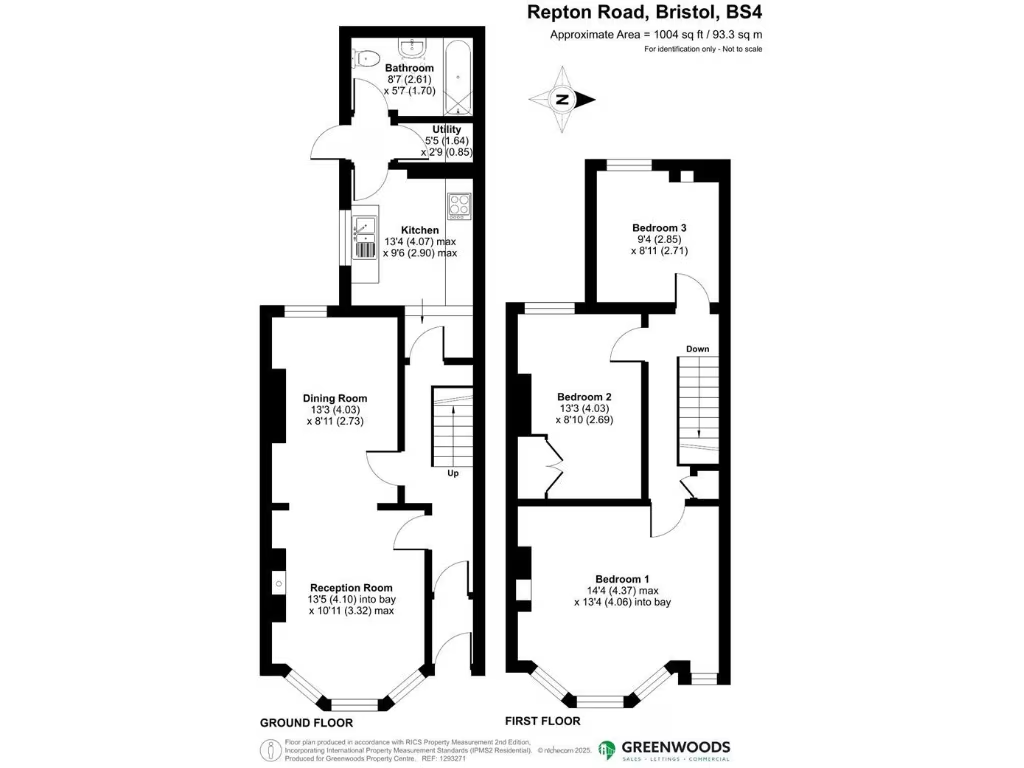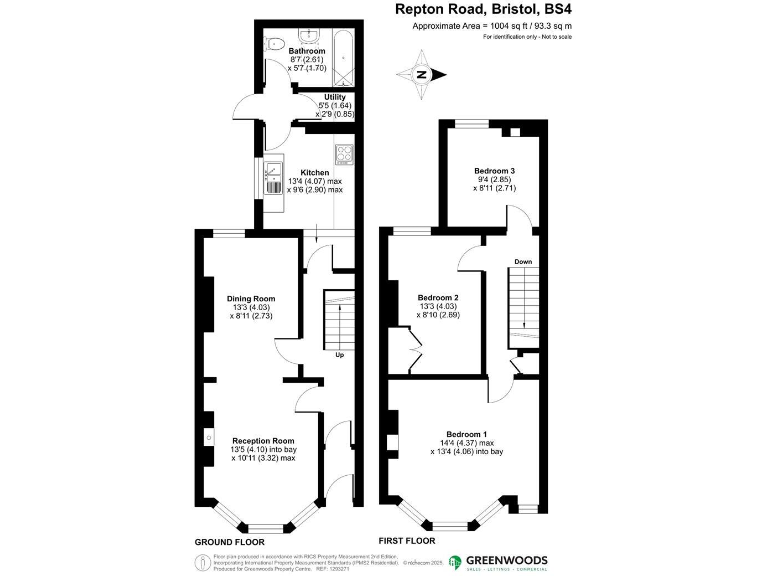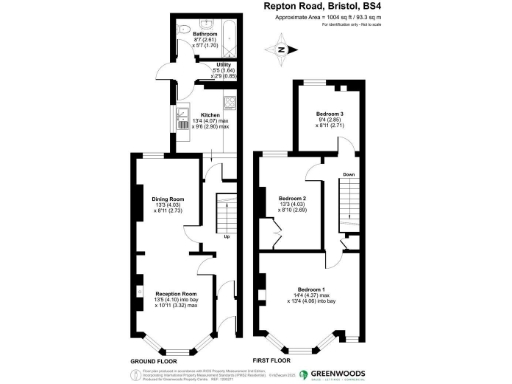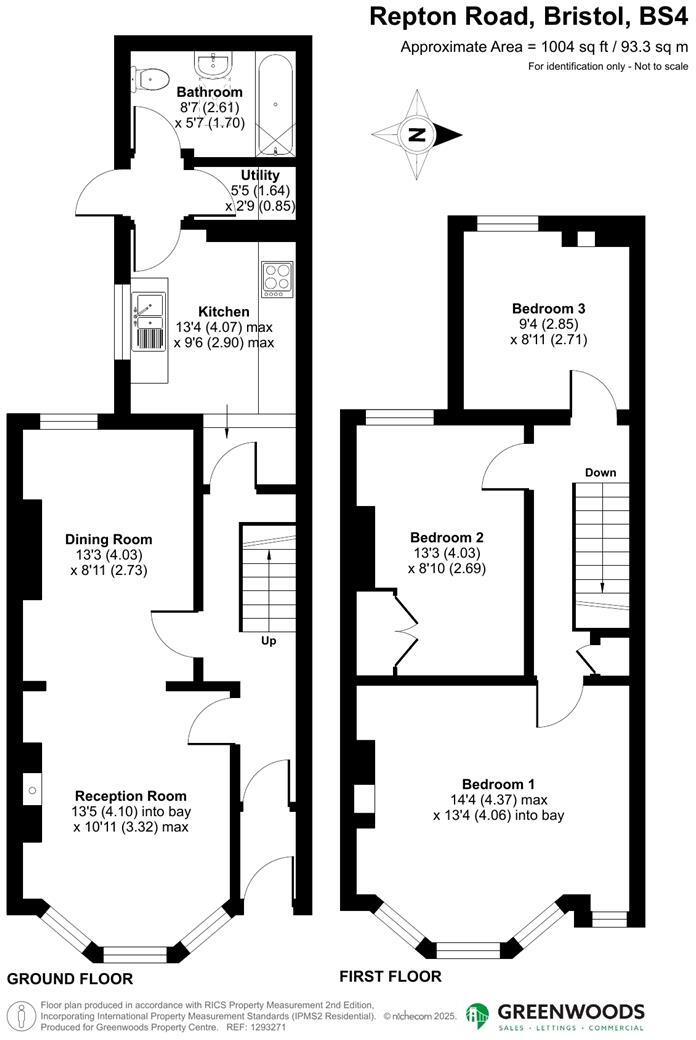Summary - 131 REPTON ROAD BRISTOL BS4 3LY
3 bed 1 bath End of Terrace
Spacious period home near parks and shops for growing families.
Three double bedrooms across first floor
Set on a popular Brislington street, this Victorian end-of-terrace offers practical family living across three double bedrooms and two reception rooms. The main bedroom spans the house width with a bay window and feature fireplace; downstairs, a bay-fronted living room with a log burner and a flexible dining room create comfortable, distinct living zones.
Outside, a west-facing private garden with patio, lawn and a rear outbuilding provides useful storage and space for children or gardening. The property includes a garage for parking, is freehold and offers about 1,004 sq ft of accommodation — generous for the area.
Buyers should note there is a single family bathroom for three bedrooms and the stone-built walls are likely uninsulated, which could affect heating efficiency. The EPC is D. The local area has above-average crime levels compared with city norms, so prospective purchasers may wish to review local safety information.
Close to Sandy Park Road amenities, cafes and several parks, the house suits growing families seeking period character with room to personalise. The layout also appeals to those who need a home office or extra living space; some updating and insulation work would unlock further energy and comfort improvements.
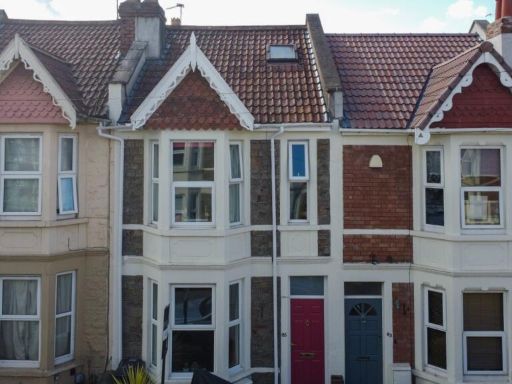 2 bedroom terraced house for sale in Repton Road, Brislington, BS4 — £400,000 • 2 bed • 1 bath • 1123 ft²
2 bedroom terraced house for sale in Repton Road, Brislington, BS4 — £400,000 • 2 bed • 1 bath • 1123 ft²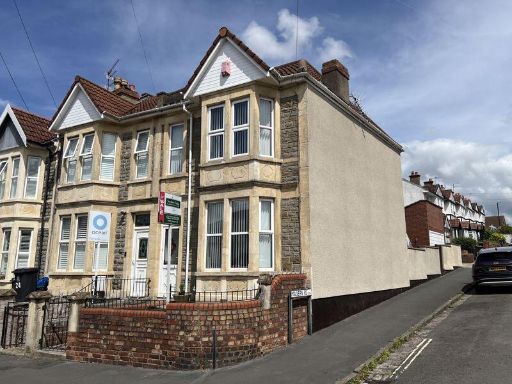 3 bedroom end of terrace house for sale in Winchester Road, Brislington, Bristol, BS4 — £450,000 • 3 bed • 1 bath • 1042 ft²
3 bedroom end of terrace house for sale in Winchester Road, Brislington, Bristol, BS4 — £450,000 • 3 bed • 1 bath • 1042 ft²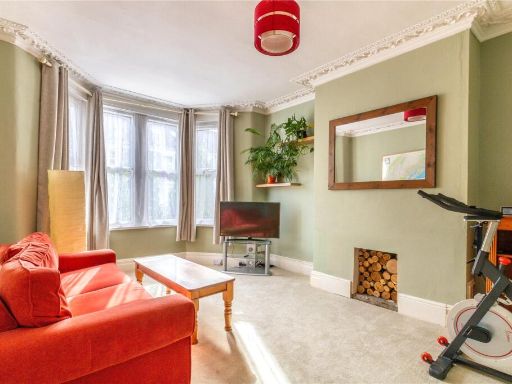 3 bedroom terraced house for sale in Wick Road, Brislington, Bristol, BS4 — £450,000 • 3 bed • 1 bath • 1041 ft²
3 bedroom terraced house for sale in Wick Road, Brislington, Bristol, BS4 — £450,000 • 3 bed • 1 bath • 1041 ft²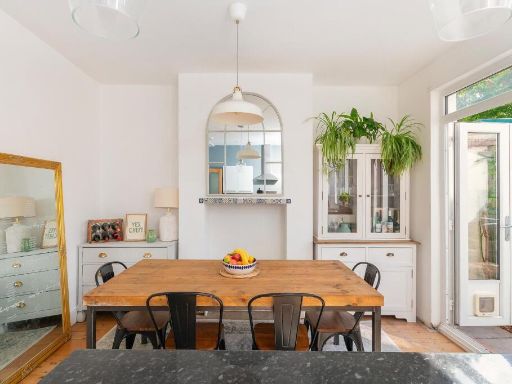 3 bedroom terraced house for sale in Bloomfield Road, Brislington, BS4 — £450,000 • 3 bed • 1 bath • 853 ft²
3 bedroom terraced house for sale in Bloomfield Road, Brislington, BS4 — £450,000 • 3 bed • 1 bath • 853 ft²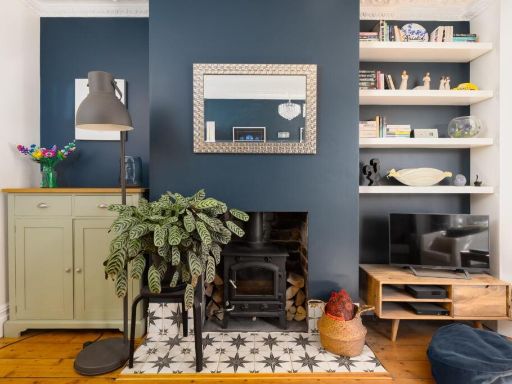 3 bedroom terraced house for sale in Kensington Park Road, Brislington, BS4 — £550,000 • 3 bed • 2 bath • 1334 ft²
3 bedroom terraced house for sale in Kensington Park Road, Brislington, BS4 — £550,000 • 3 bed • 2 bath • 1334 ft²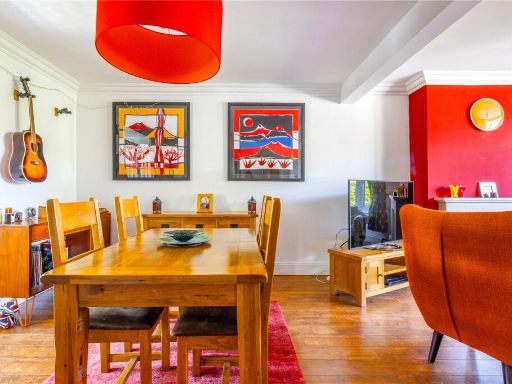 4 bedroom end of terrace house for sale in Water Lane, Brislington, Bristol, BS4 — £585,000 • 4 bed • 1 bath • 1535 ft²
4 bedroom end of terrace house for sale in Water Lane, Brislington, Bristol, BS4 — £585,000 • 4 bed • 1 bath • 1535 ft²