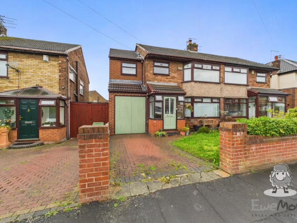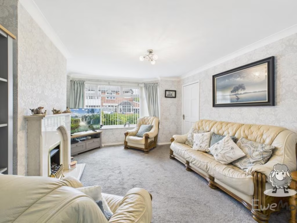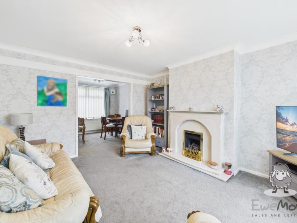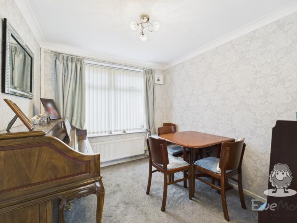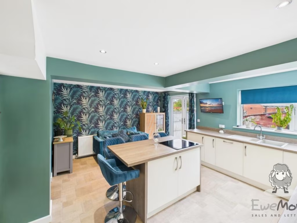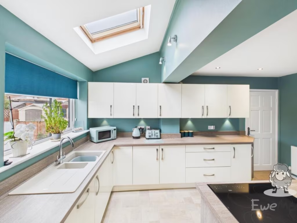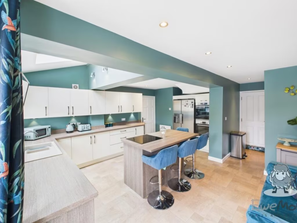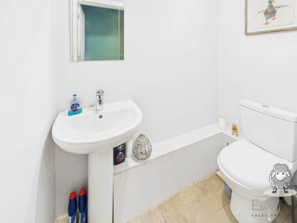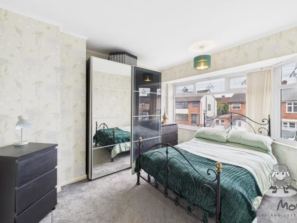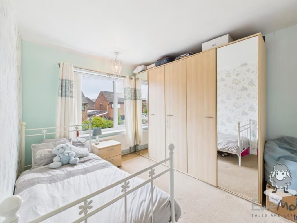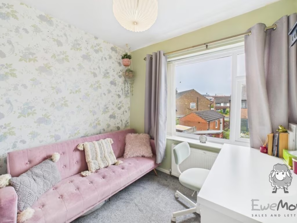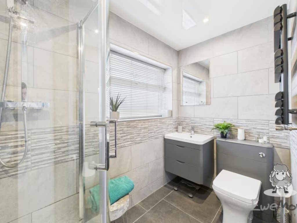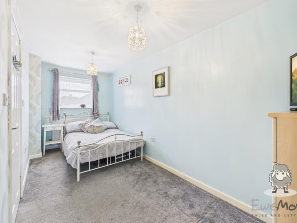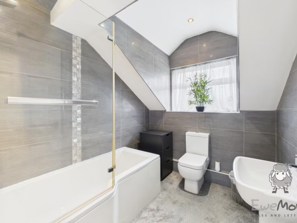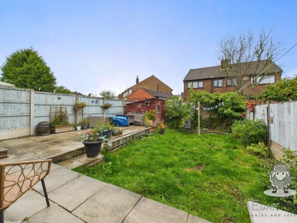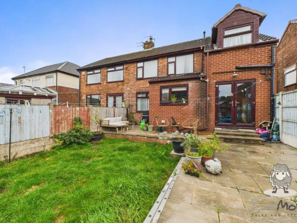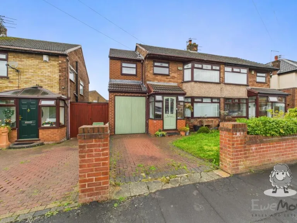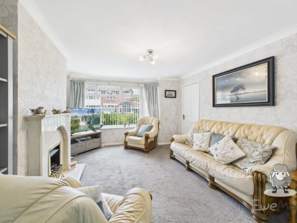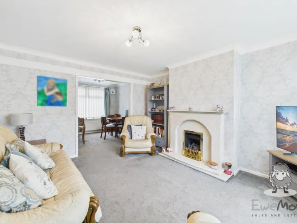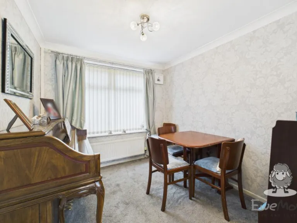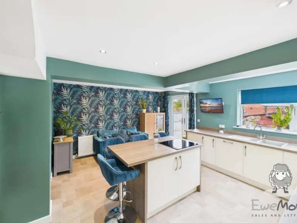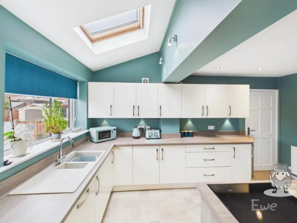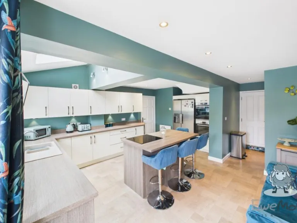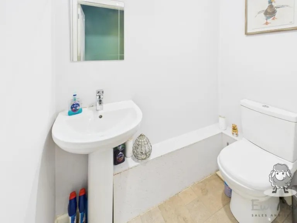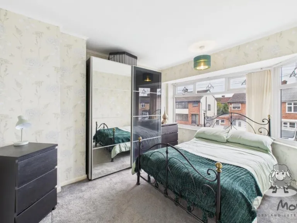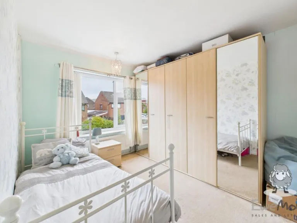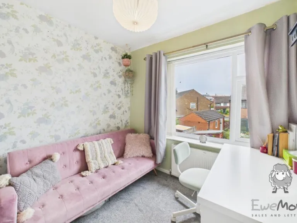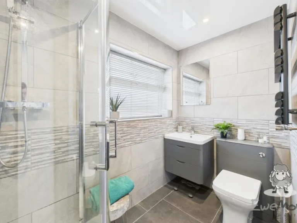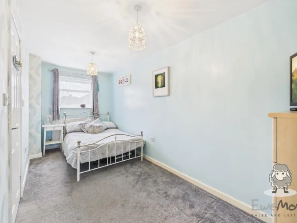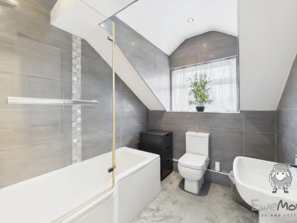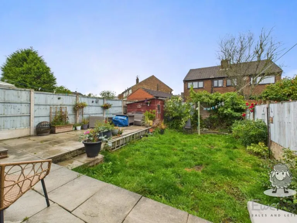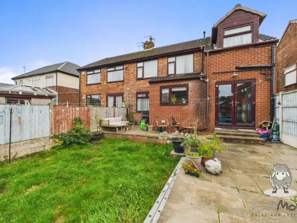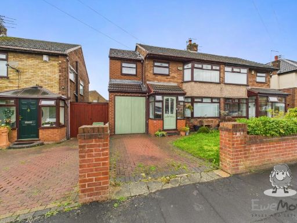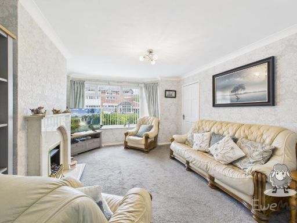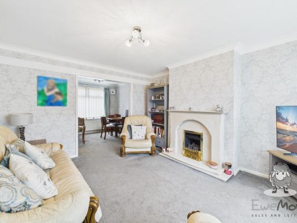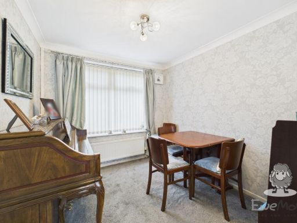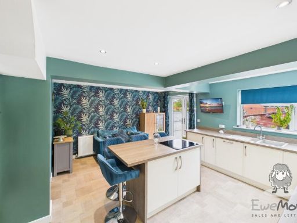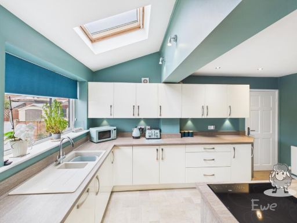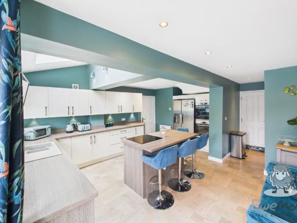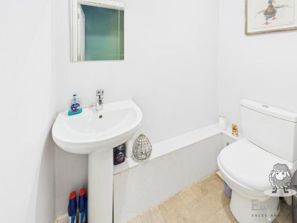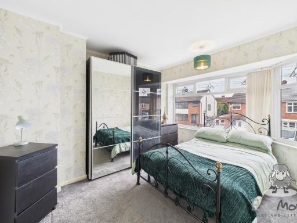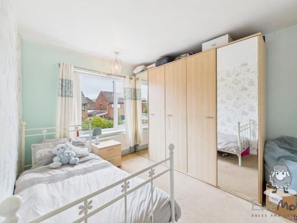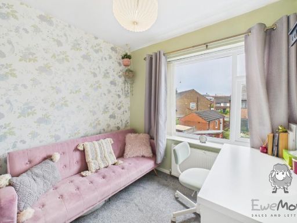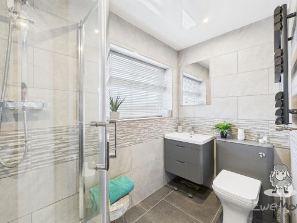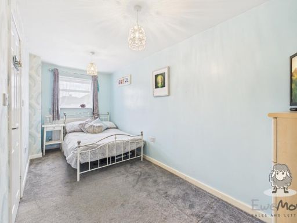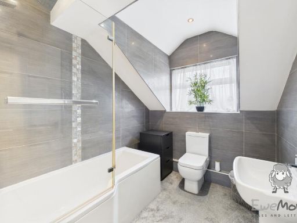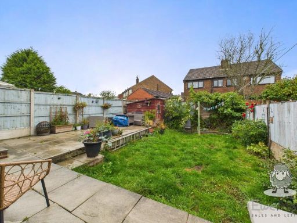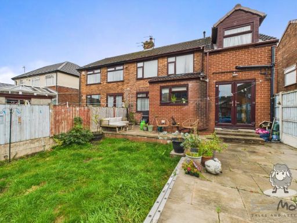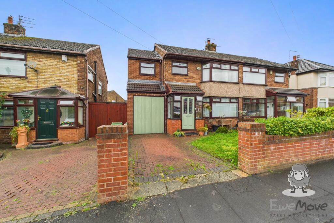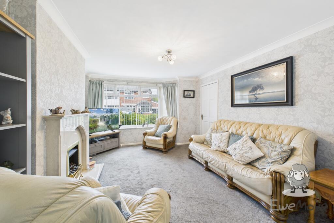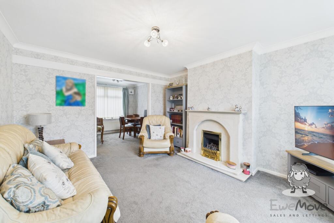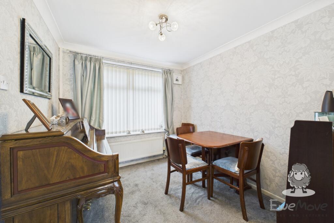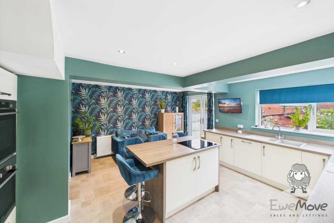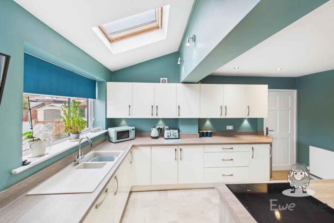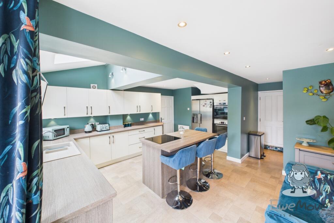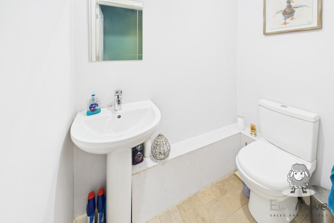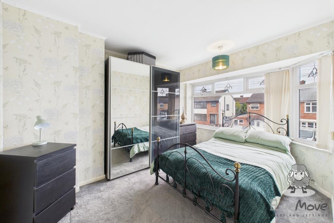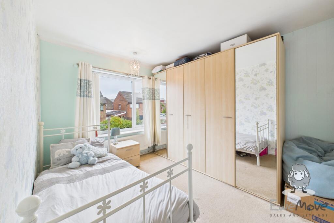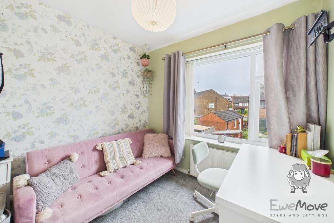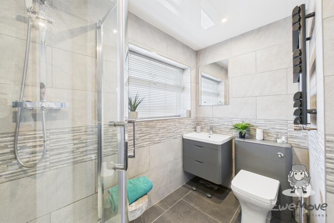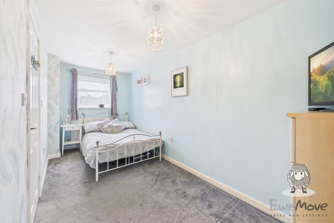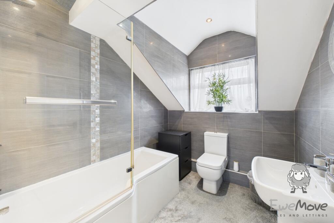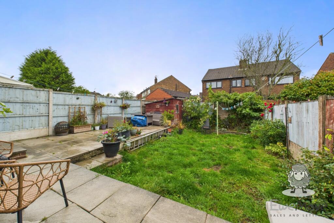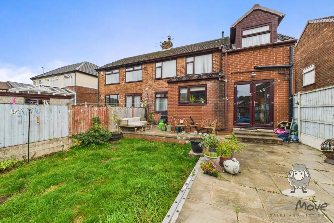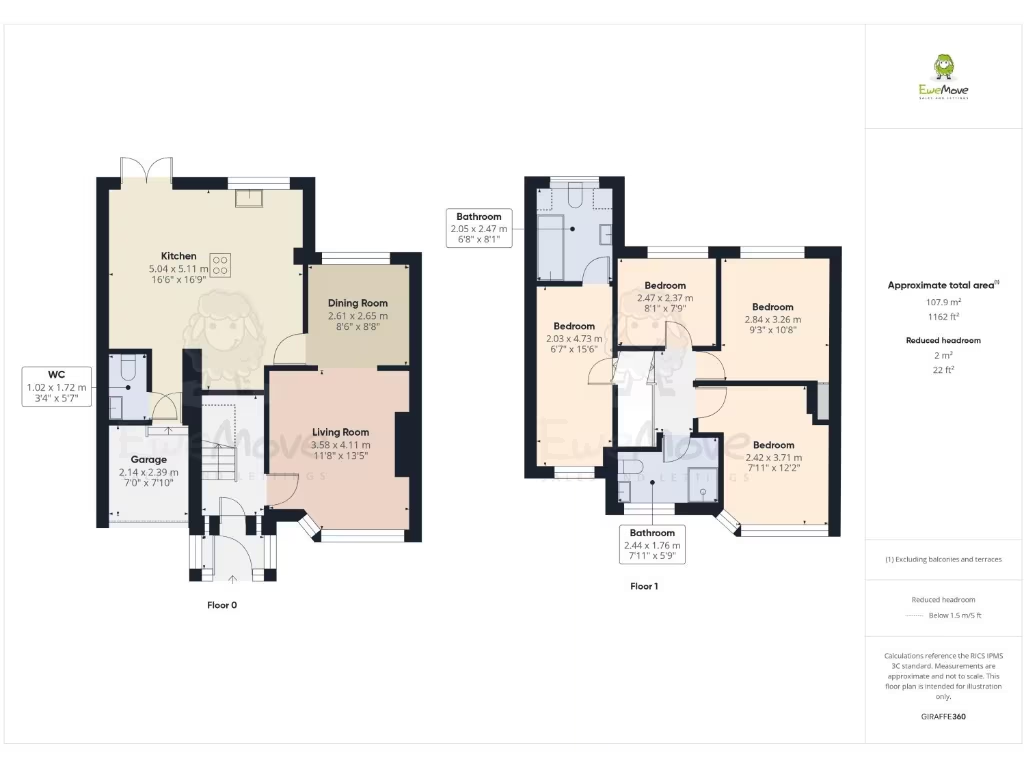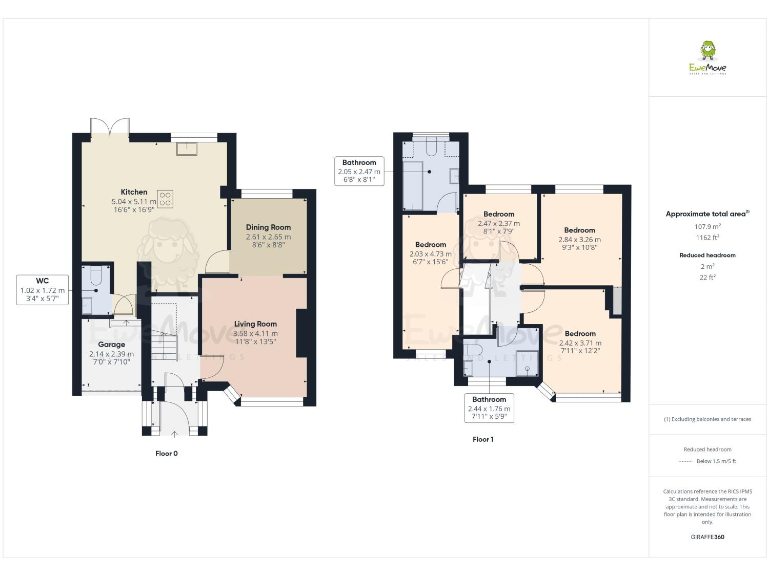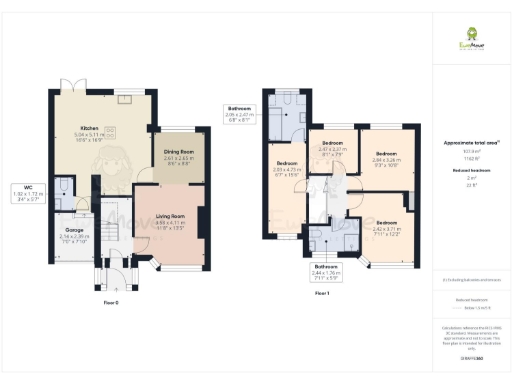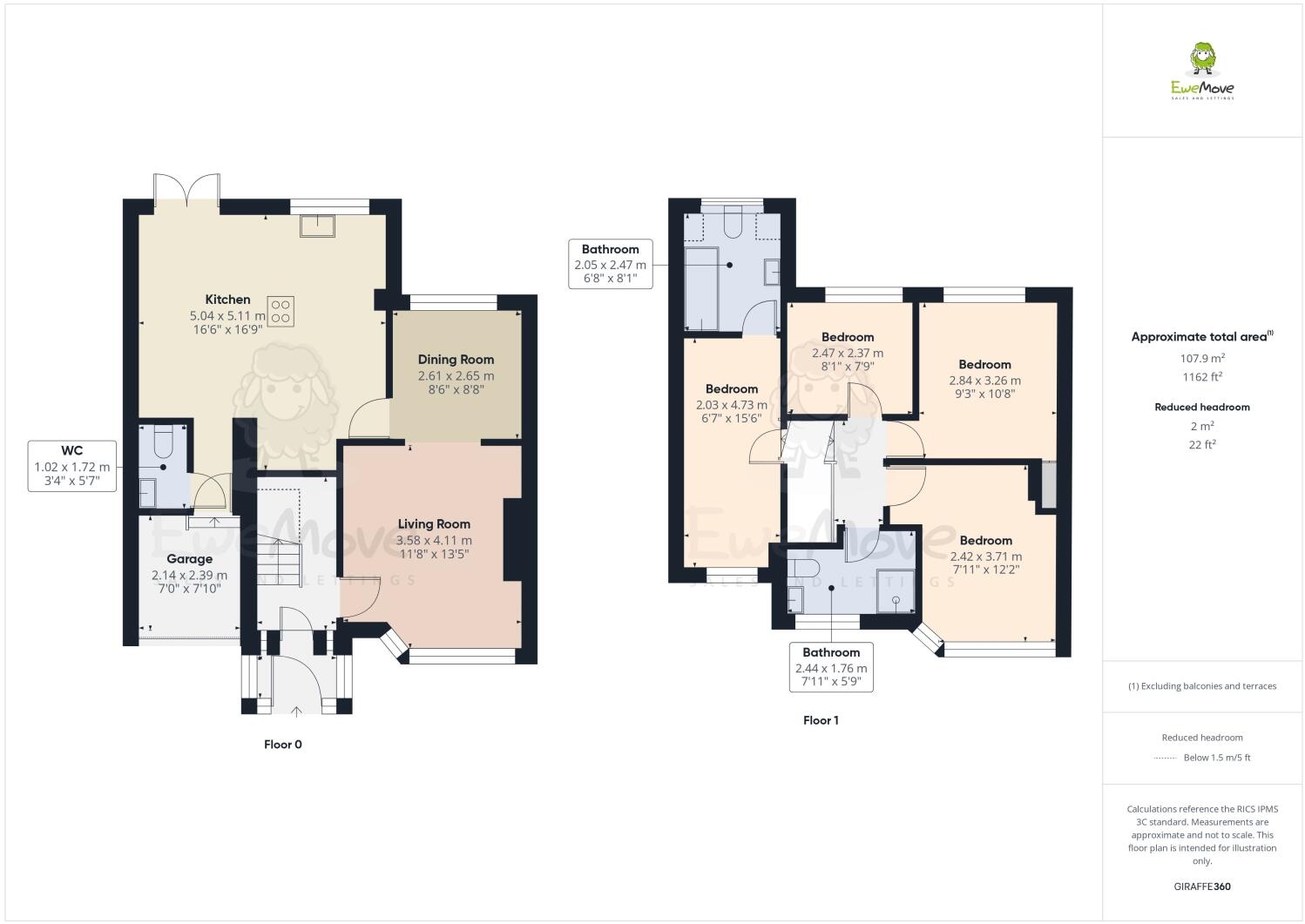Summary - Newby Avenue, Rainhill, Prescot, Merseyside, L35 L35 9JR
4 bed 2 bath Semi-Detached
Four-bedroom semi with large open-plan hub, garage and easy commuter links.
- Spacious open-plan kitchen/living/dining with island and patio doors
- Full-length master bedroom with en-suite bathroom
- Driveway parking plus garage; off-street parking for multiple cars
- Four bedrooms: three doubles, one single suitable for office/nursery
- Two bathrooms plus downstairs W/C; family shower room modern
- Close to Rainhill and Whiston stations and M62 Jct 7 commuter links
- Broadband options up to ultrafast 1800 mbps; good for home working
- Crime level above average; building safety not assessed, checks advised
This extended four-bedroom semi-detached house on Newby Avenue is designed for family living. The rear open-plan kitchen/living/dining space with island and patio doors creates a sociable heart to the home, ideal for everyday family life and entertaining. A separate front lounge with bay window and feature fireplace provides a quieter sitting area. The property includes practical driveway parking and a garage, plus a manageable rear garden for children and pets.
Upstairs offers a full-length master with en-suite, two further double bedrooms and a smaller fourth room suitable for a child’s bedroom or home office. The family shower room and downstairs W/C add convenience for busy households. Broadband speeds range from fast to ultrafast, supporting home working and streaming, and the house sits within reach of good primary and secondary schools and local amenities. Commuters benefit from nearby Rainhill and Whiston stations and easy access to Jct 7 of the M62.
Be realistic about risks and checks: crime in the immediate area is above average, and the property’s building safety has not been assessed. The finish is modern throughout, but buyers should confirm the condition of services and fixtures as items have not been tested. Tenure is freehold and council tax band C is relatively affordable. Overall this is a practical, well-proportioned family home with strong commuter links and flexible living spaces.
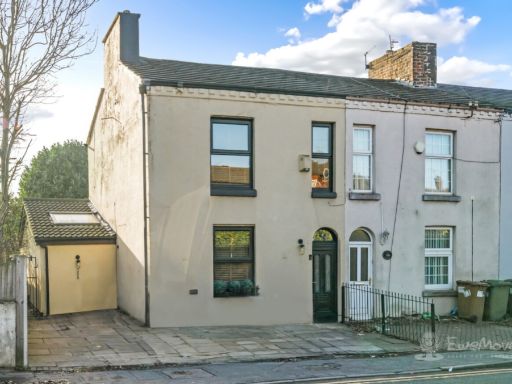 3 bedroom end of terrace house for sale in Warrington Road, Rainhill, Prescot, Merseyside, L35 — £235,000 • 3 bed • 2 bath • 1396 ft²
3 bedroom end of terrace house for sale in Warrington Road, Rainhill, Prescot, Merseyside, L35 — £235,000 • 3 bed • 2 bath • 1396 ft²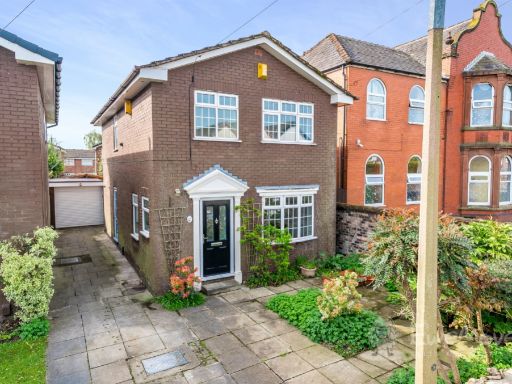 4 bedroom detached house for sale in Ansdell Villas Road, Rainhill, Prescot, Merseyside, L35 — £325,000 • 4 bed • 1 bath • 1295 ft²
4 bedroom detached house for sale in Ansdell Villas Road, Rainhill, Prescot, Merseyside, L35 — £325,000 • 4 bed • 1 bath • 1295 ft²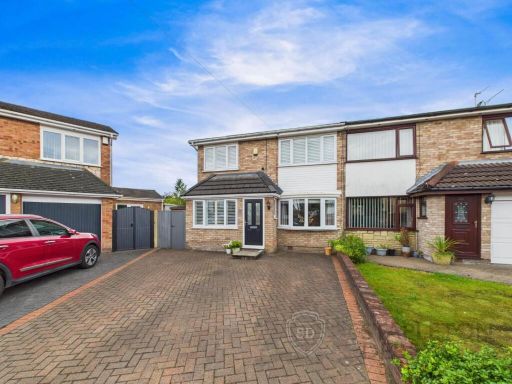 3 bedroom semi-detached house for sale in Allendale Avenue, Rainhill, Prescot, L35 — £285,000 • 3 bed • 2 bath • 1005 ft²
3 bedroom semi-detached house for sale in Allendale Avenue, Rainhill, Prescot, L35 — £285,000 • 3 bed • 2 bath • 1005 ft²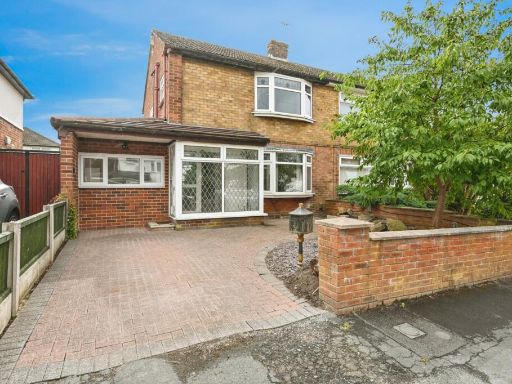 4 bedroom semi-detached house for sale in Newby Avenue, Rainhill, Prescot, Merseyside, L35 — £270,000 • 4 bed • 2 bath • 1221 ft²
4 bedroom semi-detached house for sale in Newby Avenue, Rainhill, Prescot, Merseyside, L35 — £270,000 • 4 bed • 2 bath • 1221 ft²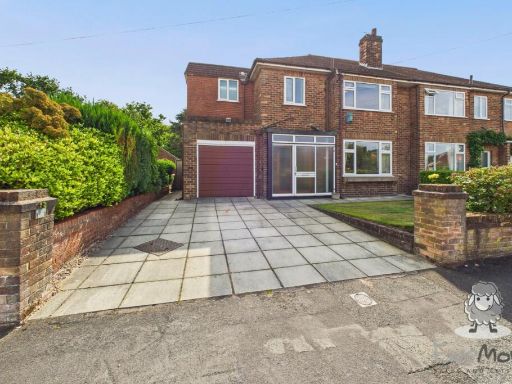 4 bedroom semi-detached house for sale in Marian Drive, Rainhill, Prescot, Merseyside, L35 — £340,000 • 4 bed • 2 bath • 1325 ft²
4 bedroom semi-detached house for sale in Marian Drive, Rainhill, Prescot, Merseyside, L35 — £340,000 • 4 bed • 2 bath • 1325 ft²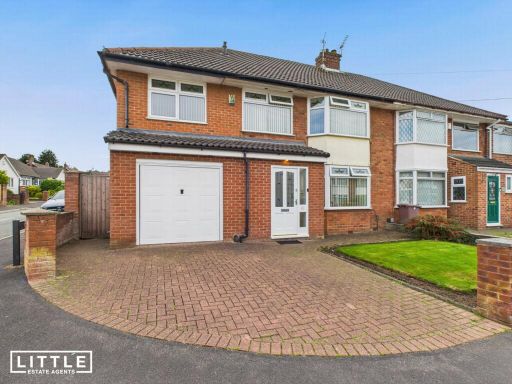 4 bedroom semi-detached house for sale in Calder Drive, Rainhill, L35 — £375,000 • 4 bed • 3 bath • 1181 ft²
4 bedroom semi-detached house for sale in Calder Drive, Rainhill, L35 — £375,000 • 4 bed • 3 bath • 1181 ft²