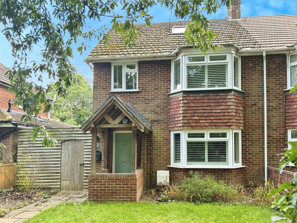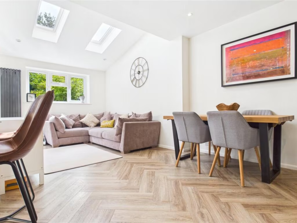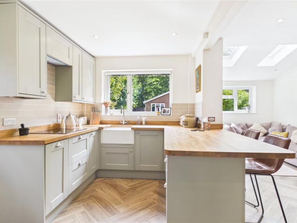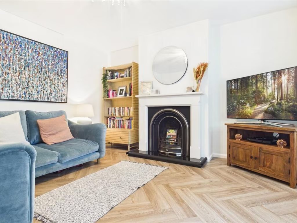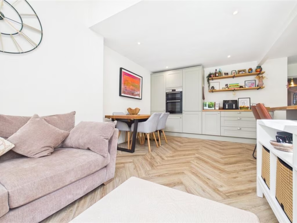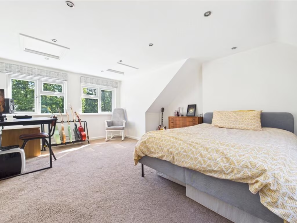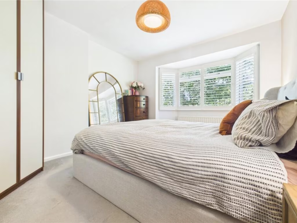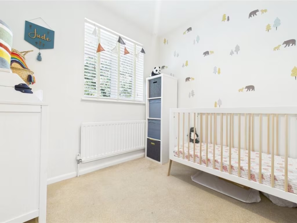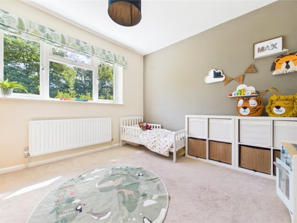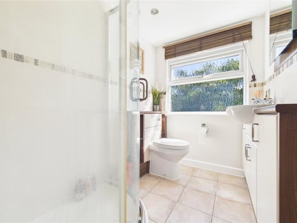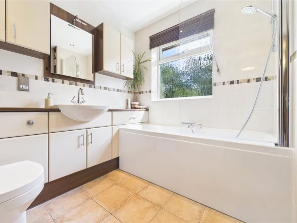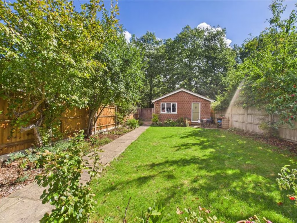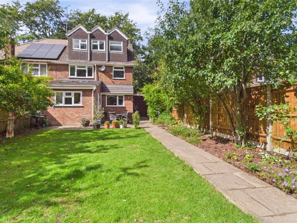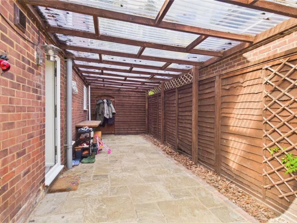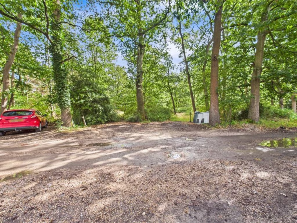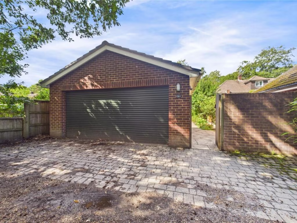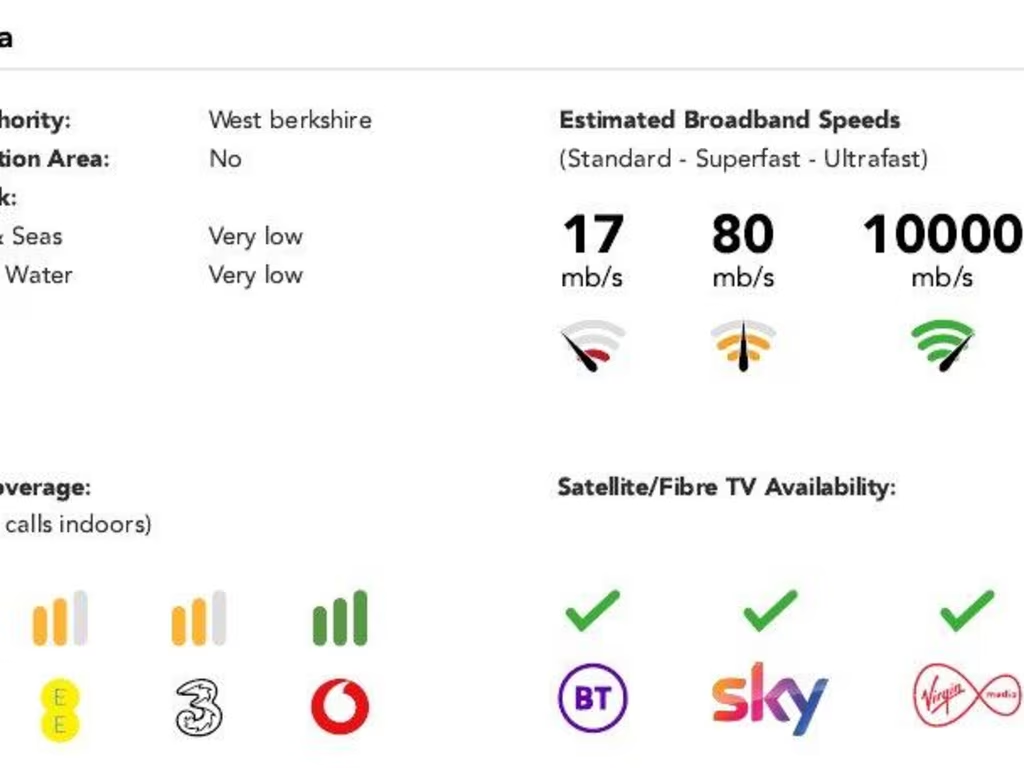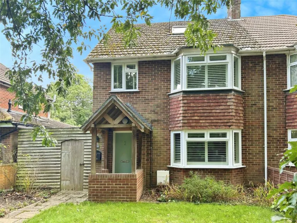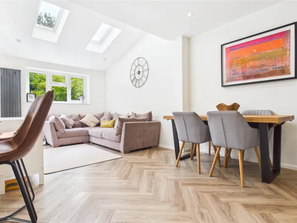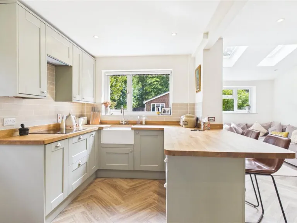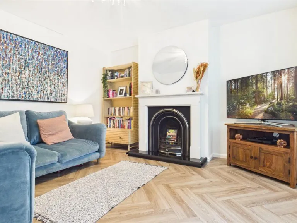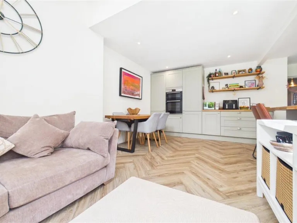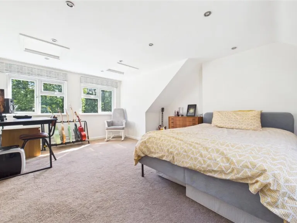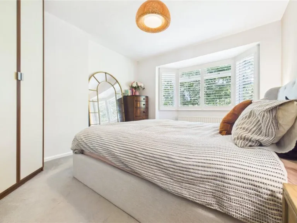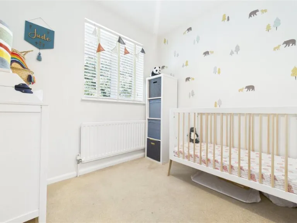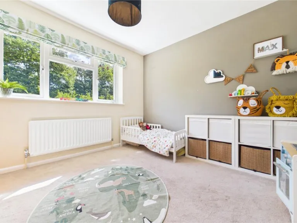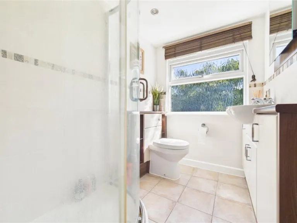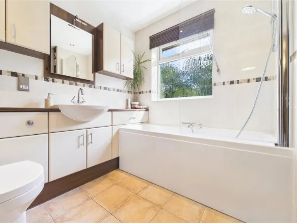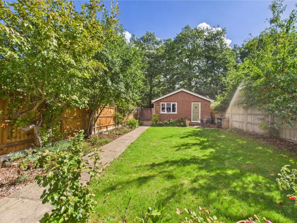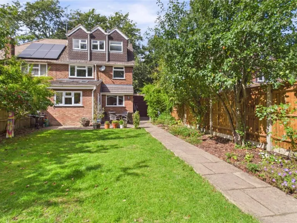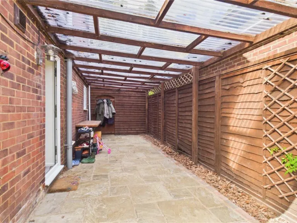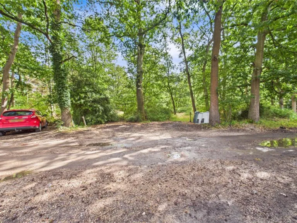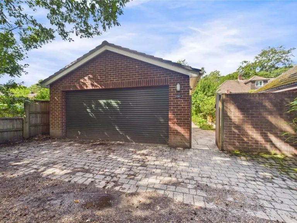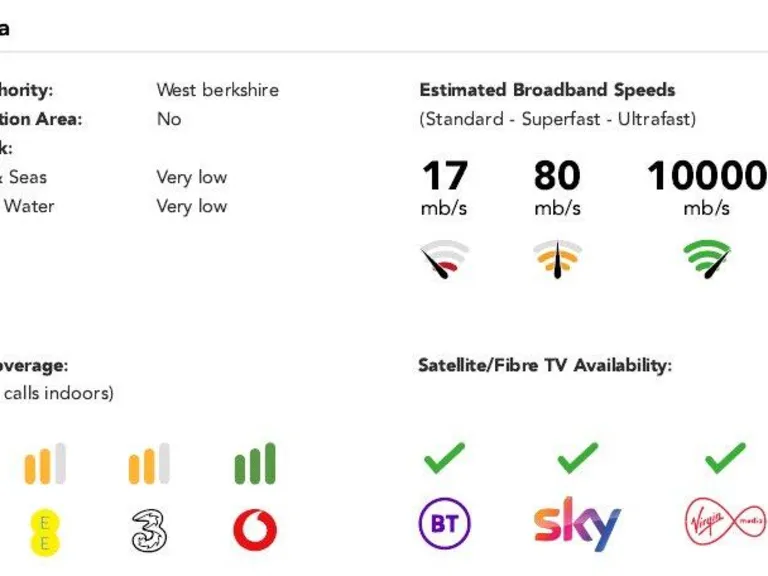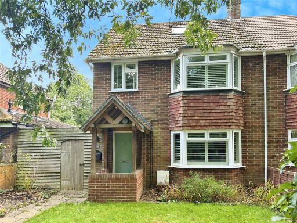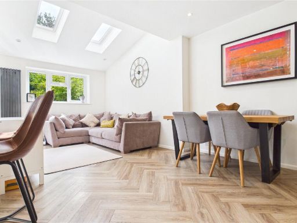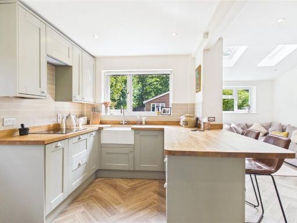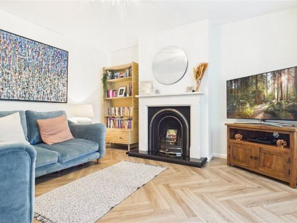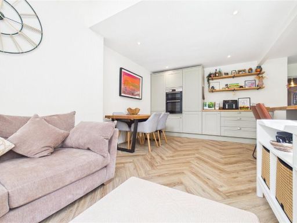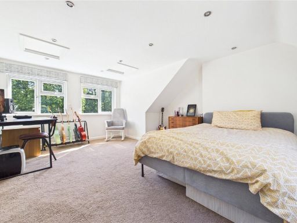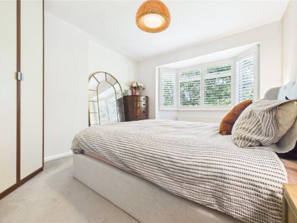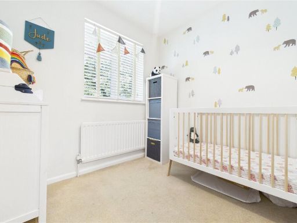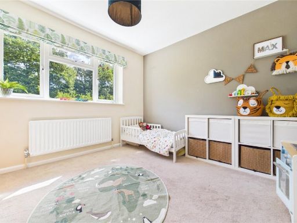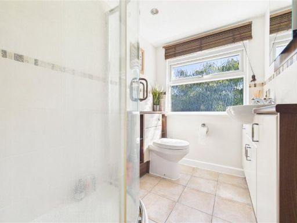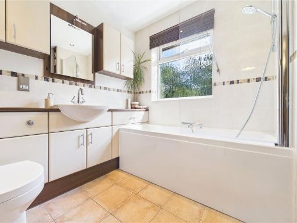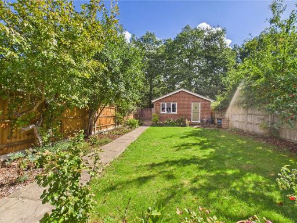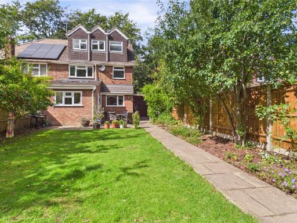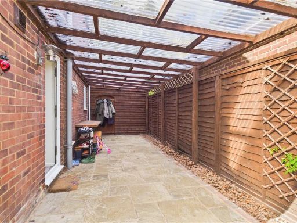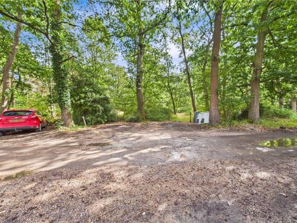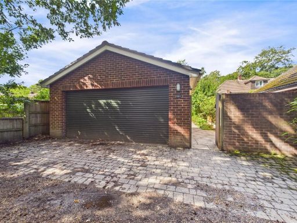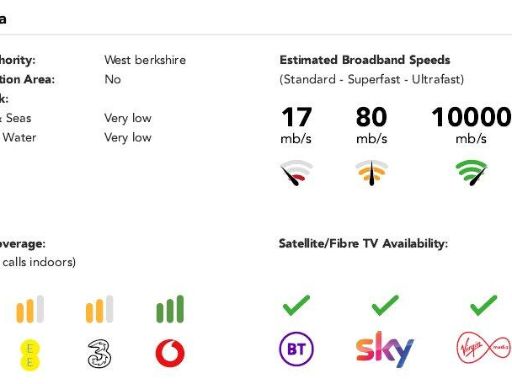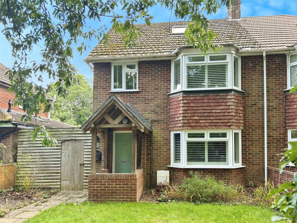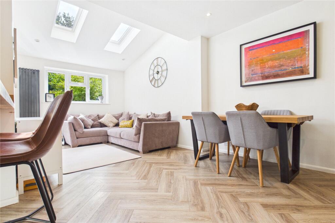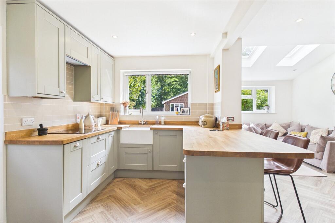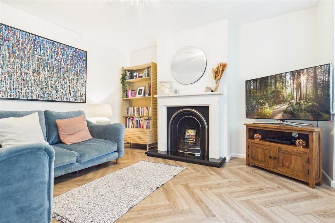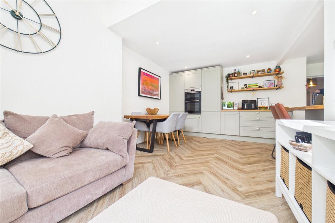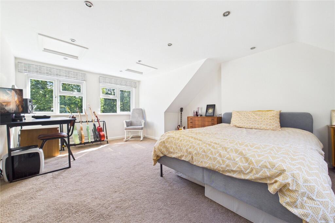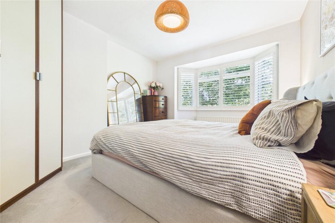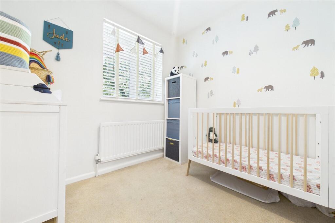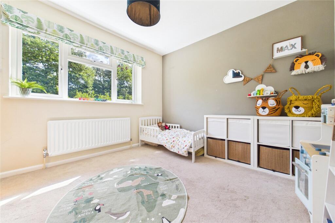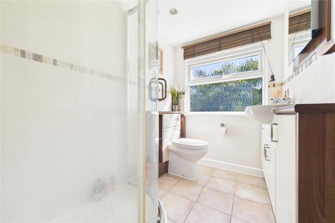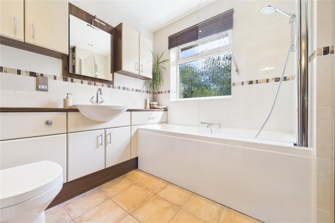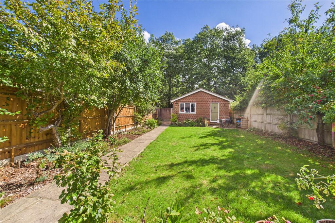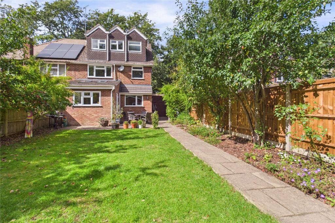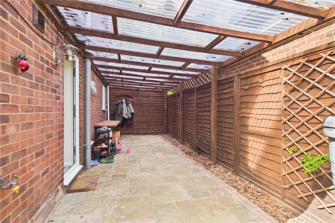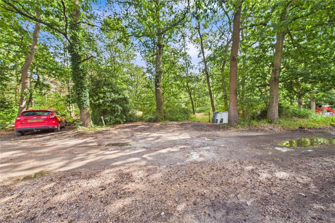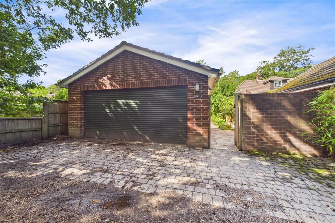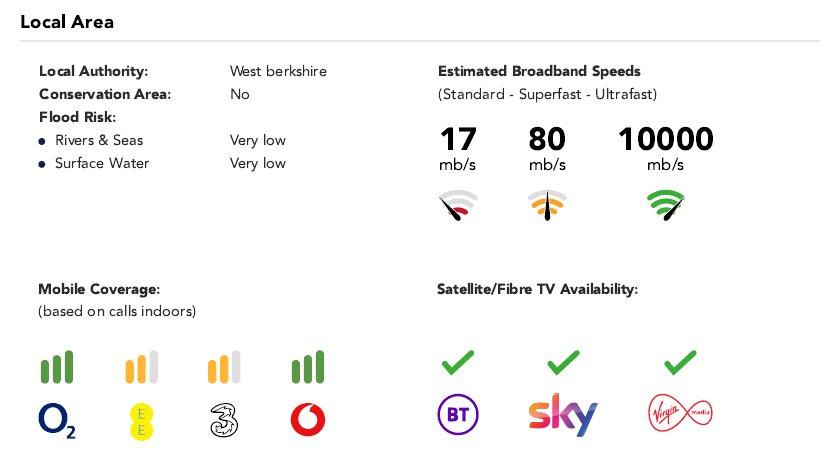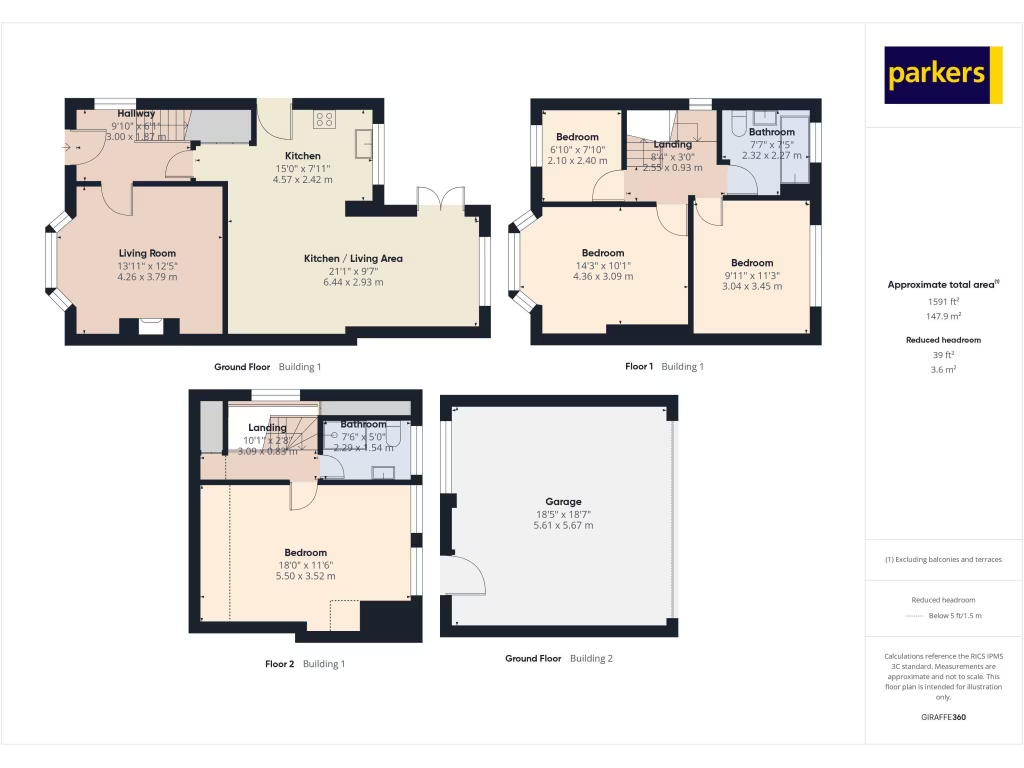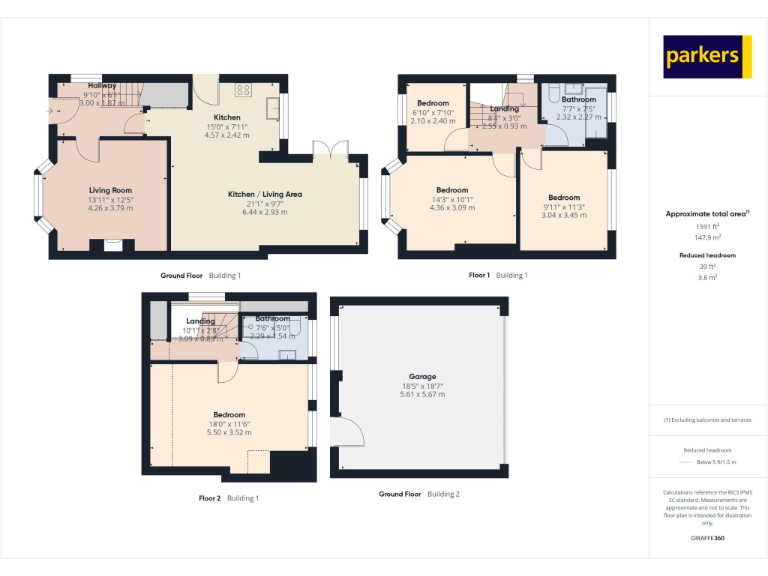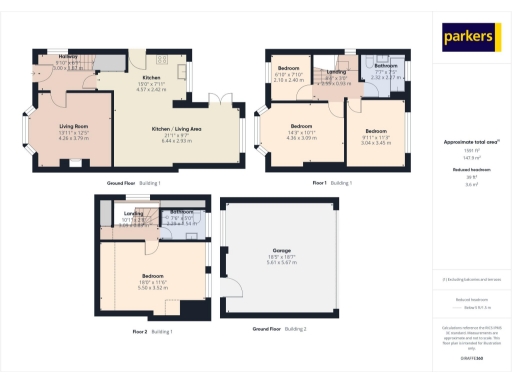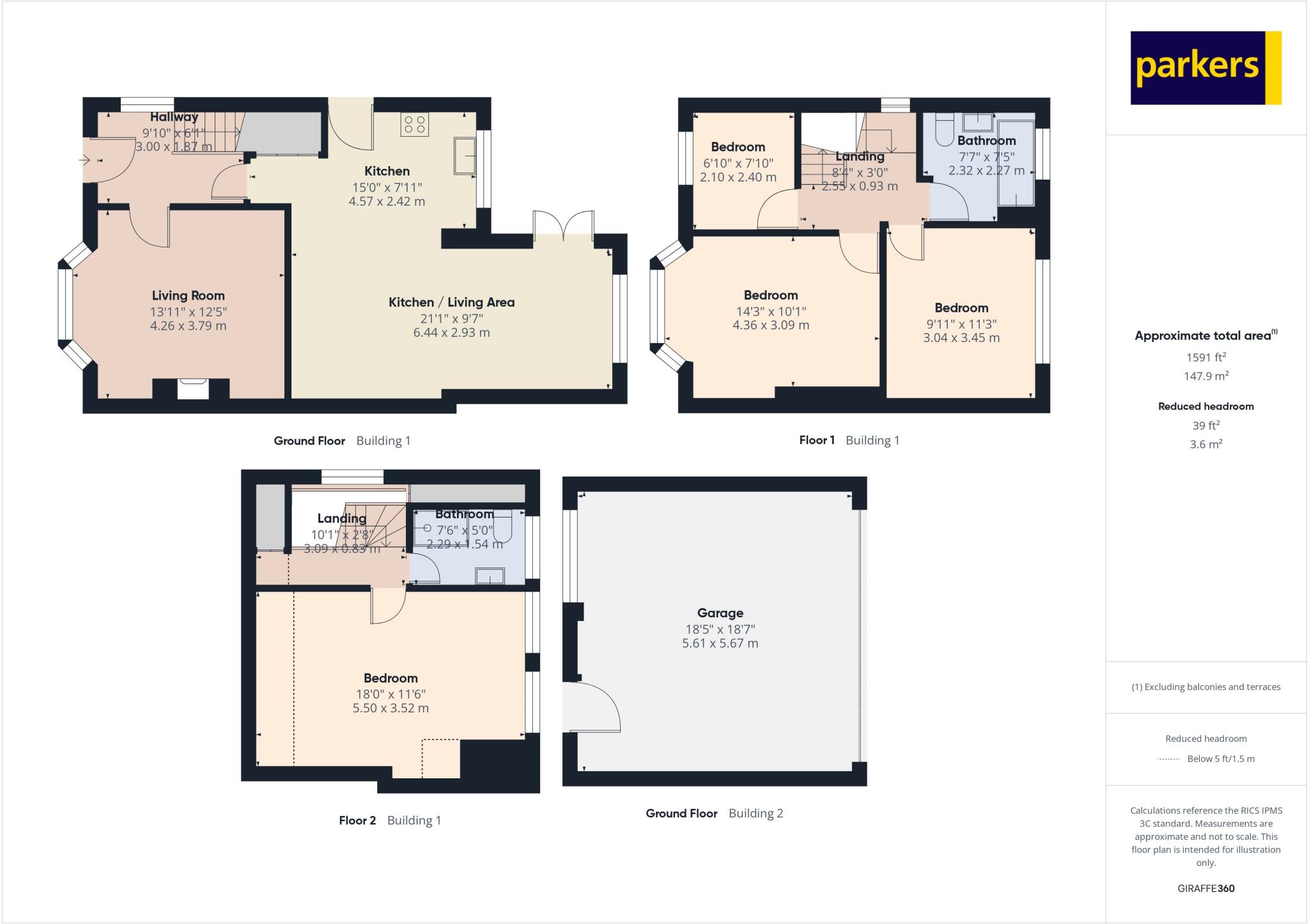Summary - 16 READING ROAD BURGHFIELD COMMON READING RG7 3QA
4 bed 2 bath Semi-Detached
Four-bedroom semi with re-fitted kitchen, double garage and private south garden backing woodland..
South-facing rear garden backing onto mature woodland
Beautifully re-fitted open-plan kitchen and family room
Double garage with electric doors plus driveway parking
Spacious fourth-floor bedroom with en-suite shower room
Built 1950–1966; may need further modernisation in places
Double glazing installed post-2002; mains gas heating and boiler
Freehold property in an affluent, commuting-friendly village
Council Tax Band D; no flood risk reported
Set on a large plot in Burghfield Common, this four-bedroom semi-detached home combines mid‑century character with contemporary living spaces. The heart of the house is a beautifully re-fitted open-plan kitchen and family room that flows to a south-facing garden backing onto mature woodland—ideal for families who value outdoor privacy and light. Practical benefits include a double garage with electric doors, private driveway parking for several vehicles, and good broadband and mobile signals for working from home.
Accommodation is arranged over multiple levels: two double bedrooms and a family bathroom on the first floor, a third single bedroom, and a spacious second‑floor principal bedroom with its own shower room. The living room features a bay window and an open fireplace, while recent double glazing (post‑2002) and a gas boiler with radiators provide modern comfort. The property is freehold and sits in an affluent, predominantly rural white‑collar area with highly regarded local schools and convenient M4 and rail links for commuters.
Buyers should note the house was constructed in the 1950s–1960s, so while many elements have been updated, some areas may benefit from further modernisation to suit contemporary tastes. Crime levels are average and council tax is moderate (Band D). Overall this is a roomy, well‑situated family home offering seclusion, good parking and strong schooling nearby, with potential to personalise further.
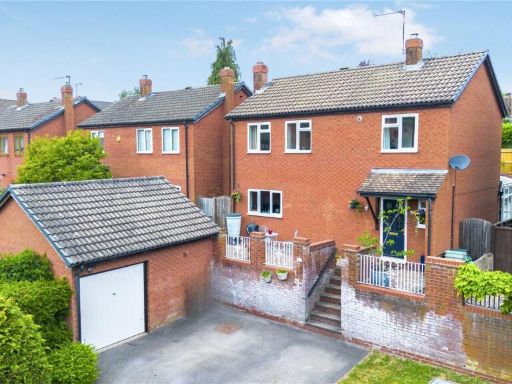 4 bedroom detached house for sale in Granby End, Burghfield Common, Reading, RG7 — £475,000 • 4 bed • 2 bath • 1226 ft²
4 bedroom detached house for sale in Granby End, Burghfield Common, Reading, RG7 — £475,000 • 4 bed • 2 bath • 1226 ft²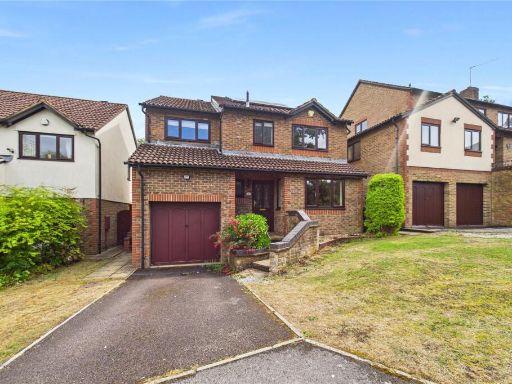 4 bedroom detached house for sale in Kestrel Way, Burghfield Common, Reading, Berkshire, RG7 — £530,000 • 4 bed • 2 bath • 1439 ft²
4 bedroom detached house for sale in Kestrel Way, Burghfield Common, Reading, Berkshire, RG7 — £530,000 • 4 bed • 2 bath • 1439 ft²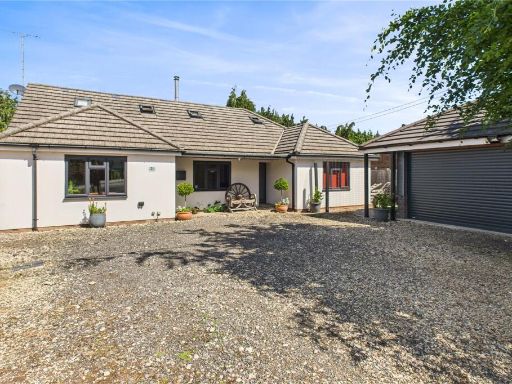 5 bedroom detached house for sale in Clayhill Road, Burghfield Common, Reading, RG7 — £795,000 • 5 bed • 3 bath • 2389 ft²
5 bedroom detached house for sale in Clayhill Road, Burghfield Common, Reading, RG7 — £795,000 • 5 bed • 3 bath • 2389 ft²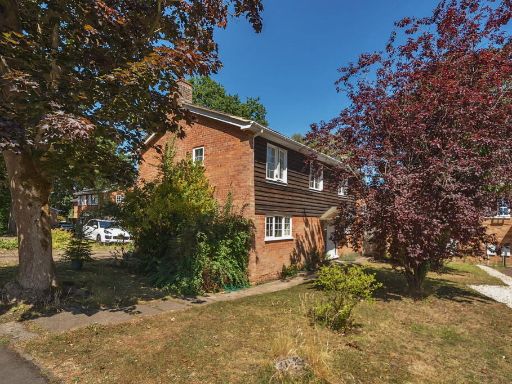 4 bedroom detached house for sale in Auclum Close, Burghfield Common, RG7 — £650,000 • 4 bed • 2 bath • 1730 ft²
4 bedroom detached house for sale in Auclum Close, Burghfield Common, RG7 — £650,000 • 4 bed • 2 bath • 1730 ft²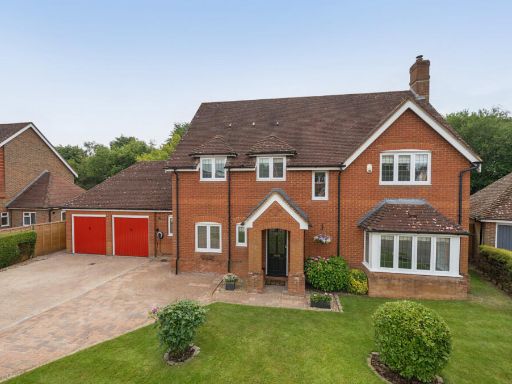 4 bedroom detached house for sale in Hanningtons Way, Burghfield Common, Reading, Berkshire, RG7 — £930,000 • 4 bed • 3 bath • 1916 ft²
4 bedroom detached house for sale in Hanningtons Way, Burghfield Common, Reading, Berkshire, RG7 — £930,000 • 4 bed • 3 bath • 1916 ft²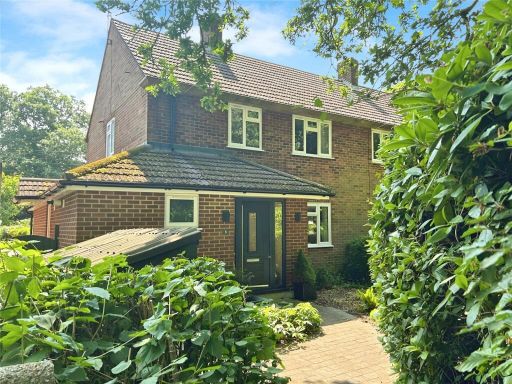 3 bedroom semi-detached house for sale in Reading Road, Burghfield Common, Reading, Berkshire, RG7 — £500,000 • 3 bed • 2 bath • 1473 ft²
3 bedroom semi-detached house for sale in Reading Road, Burghfield Common, Reading, Berkshire, RG7 — £500,000 • 3 bed • 2 bath • 1473 ft²