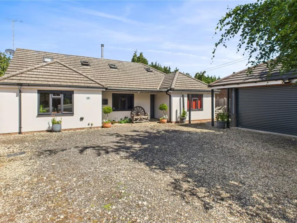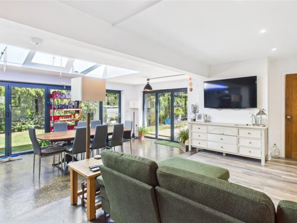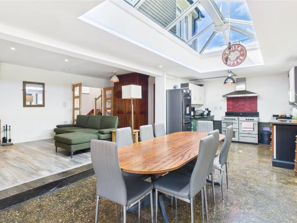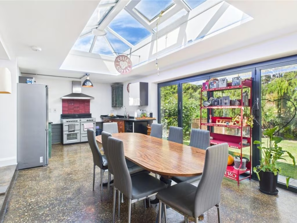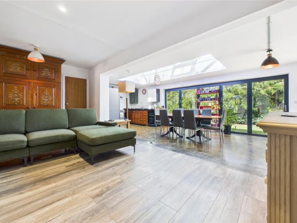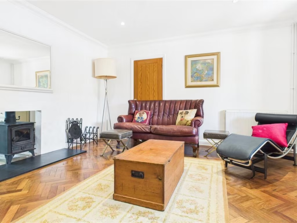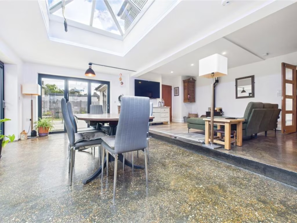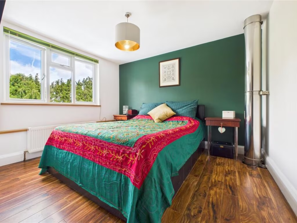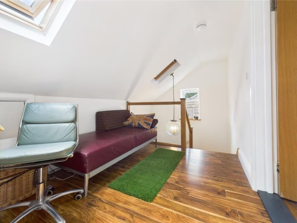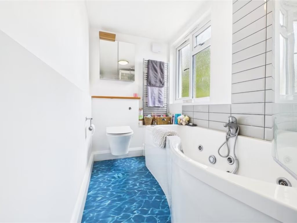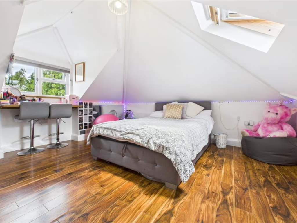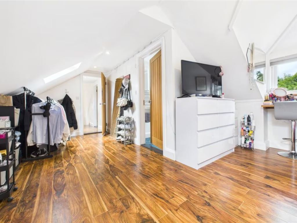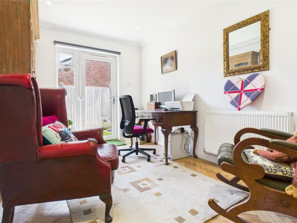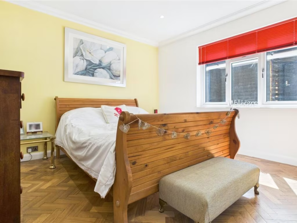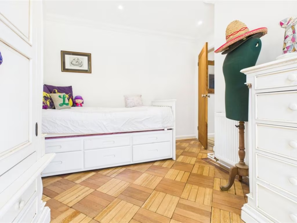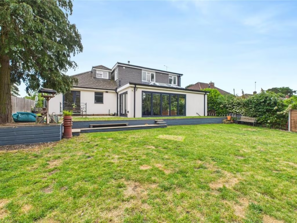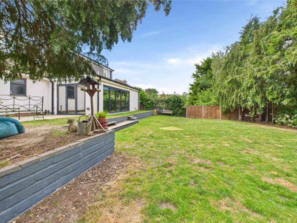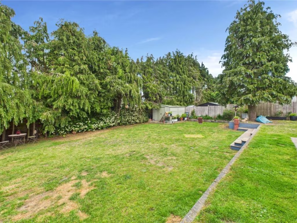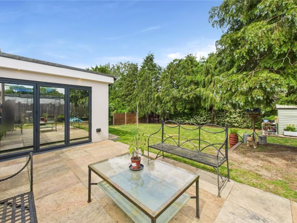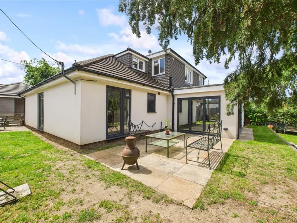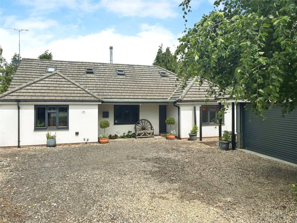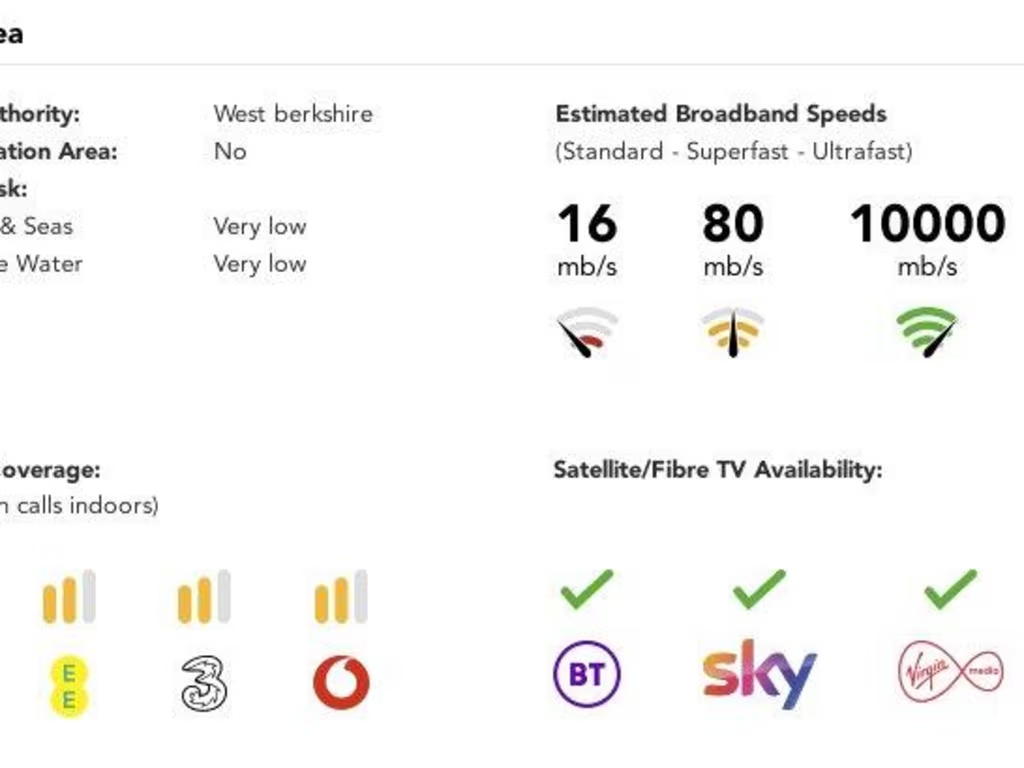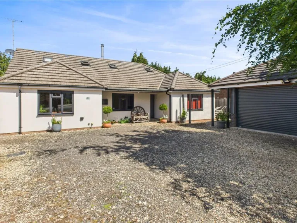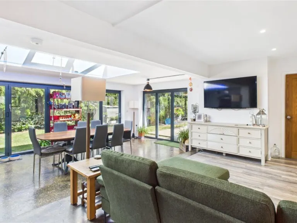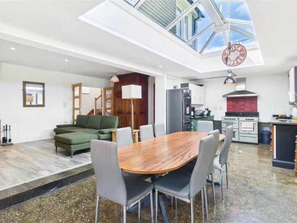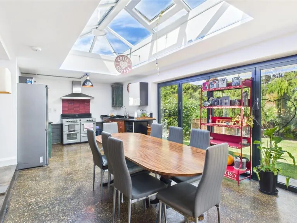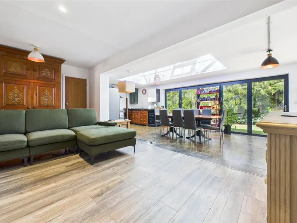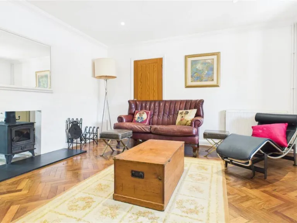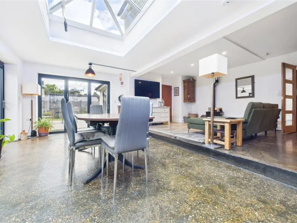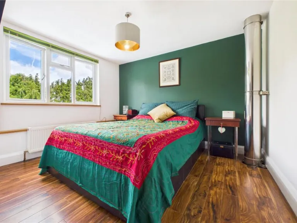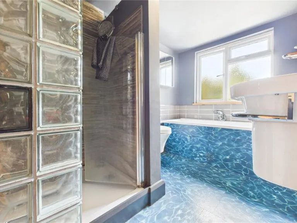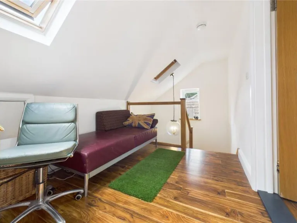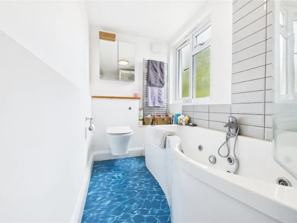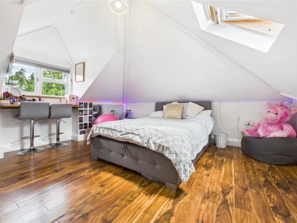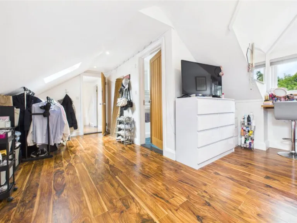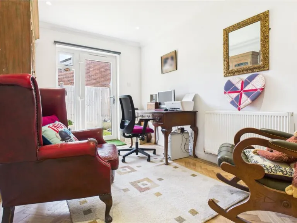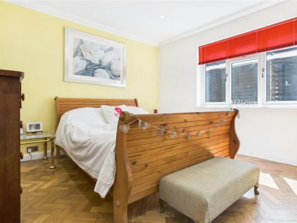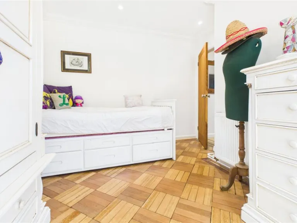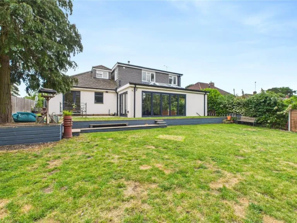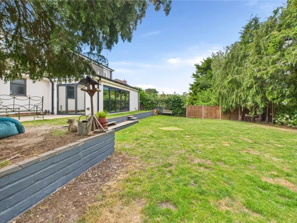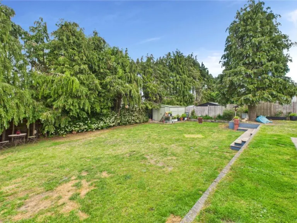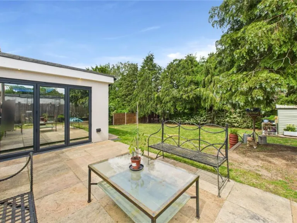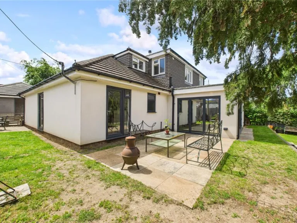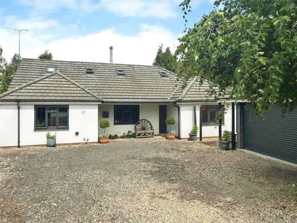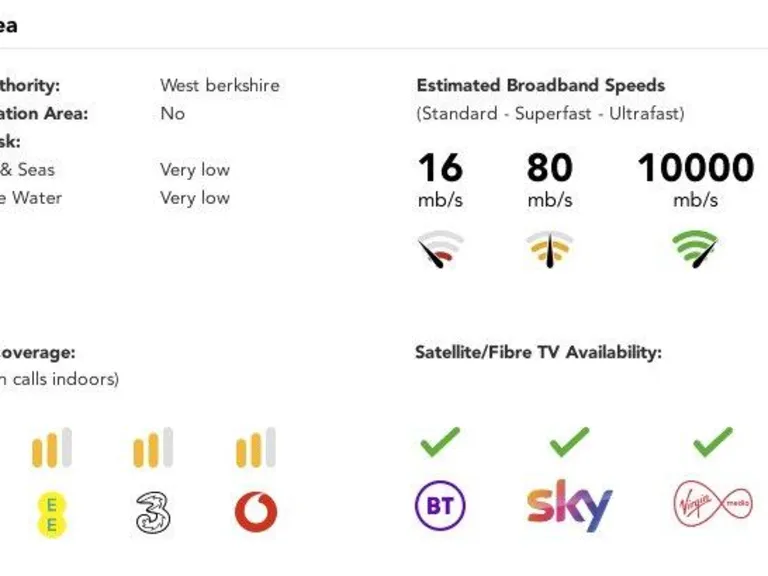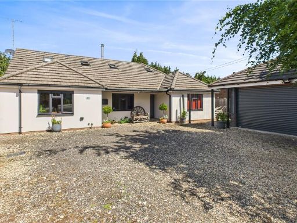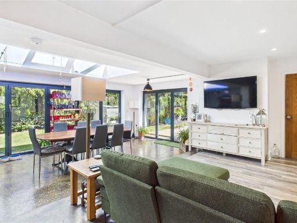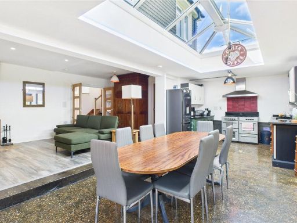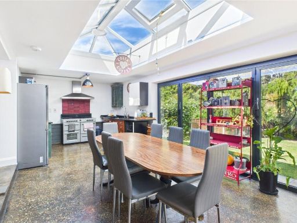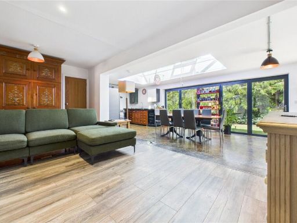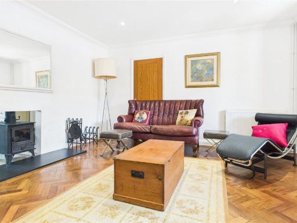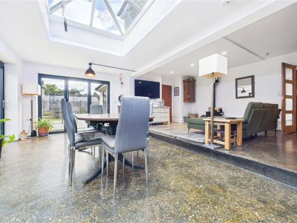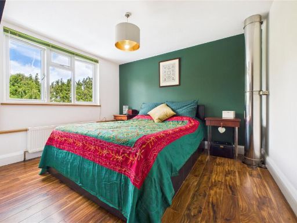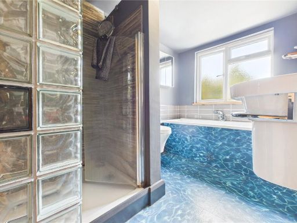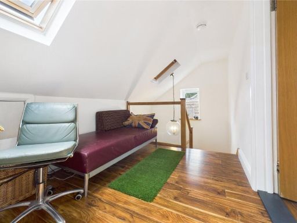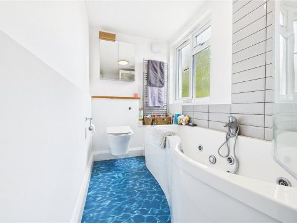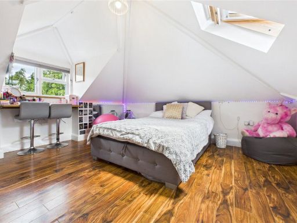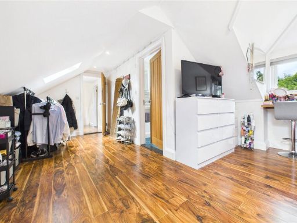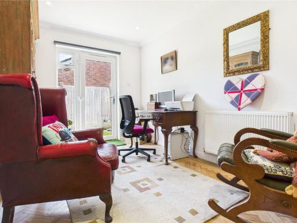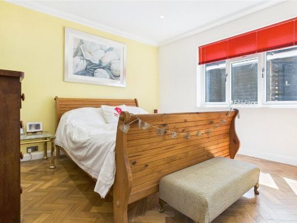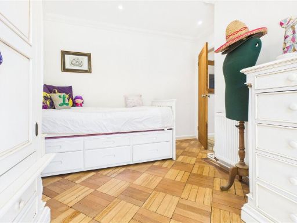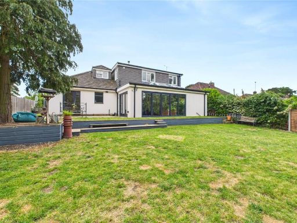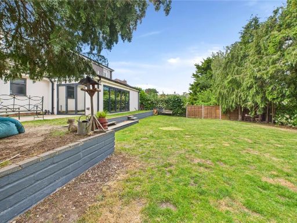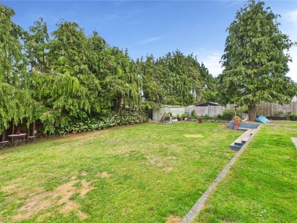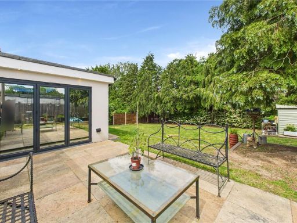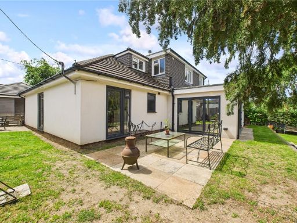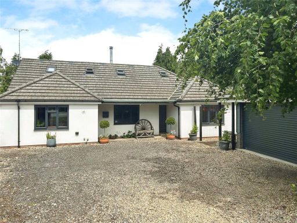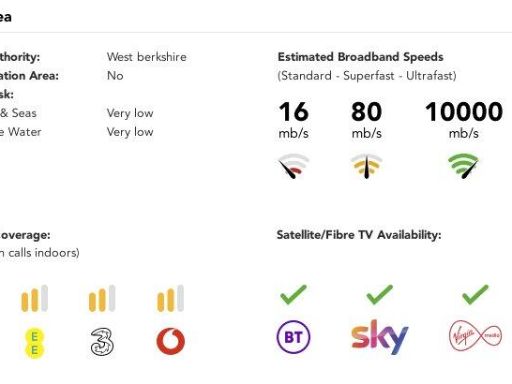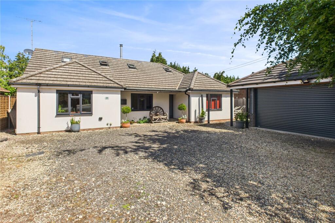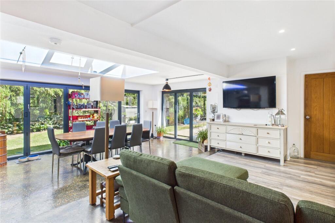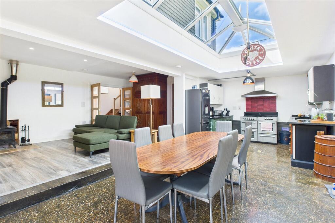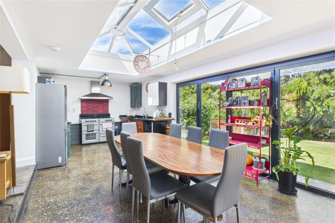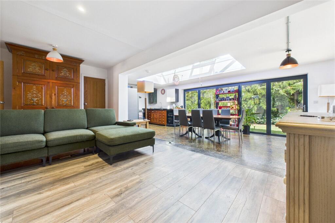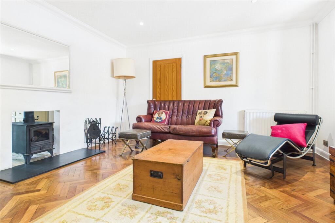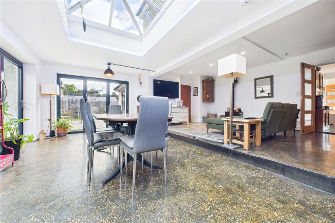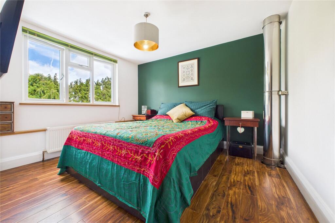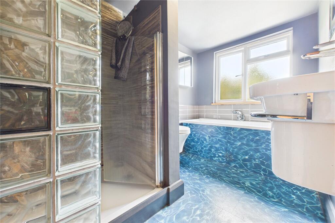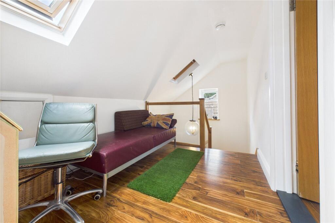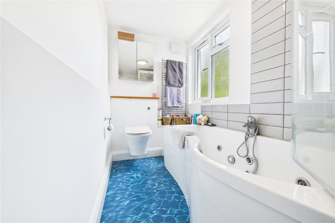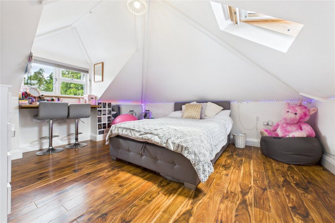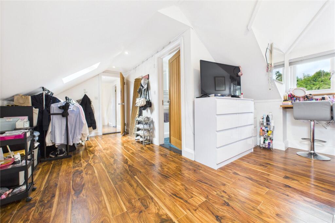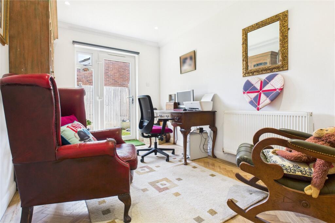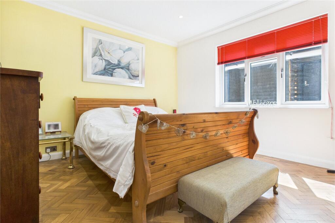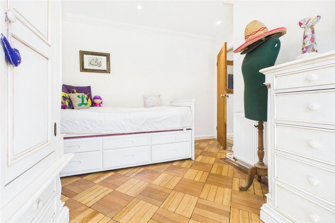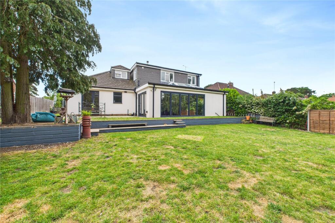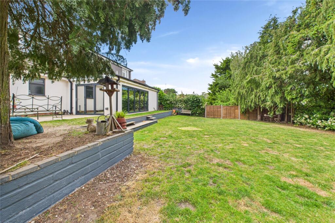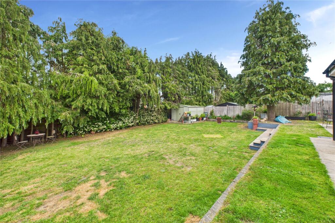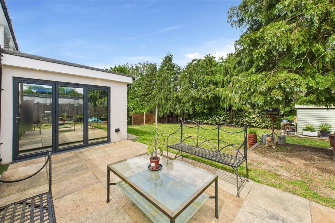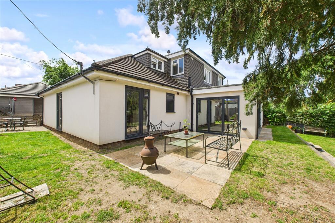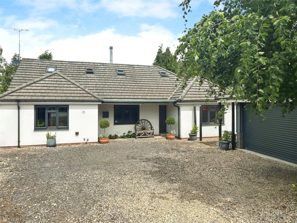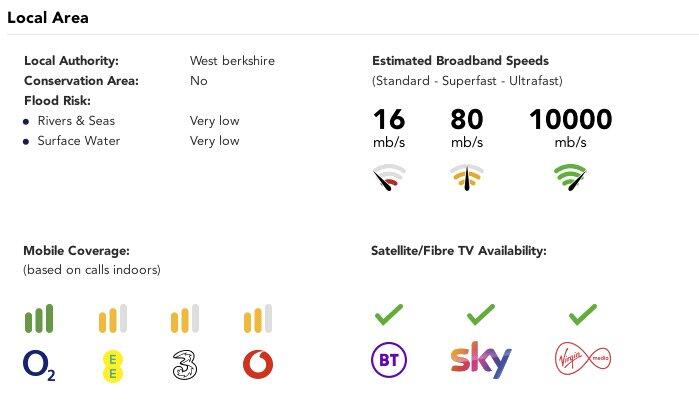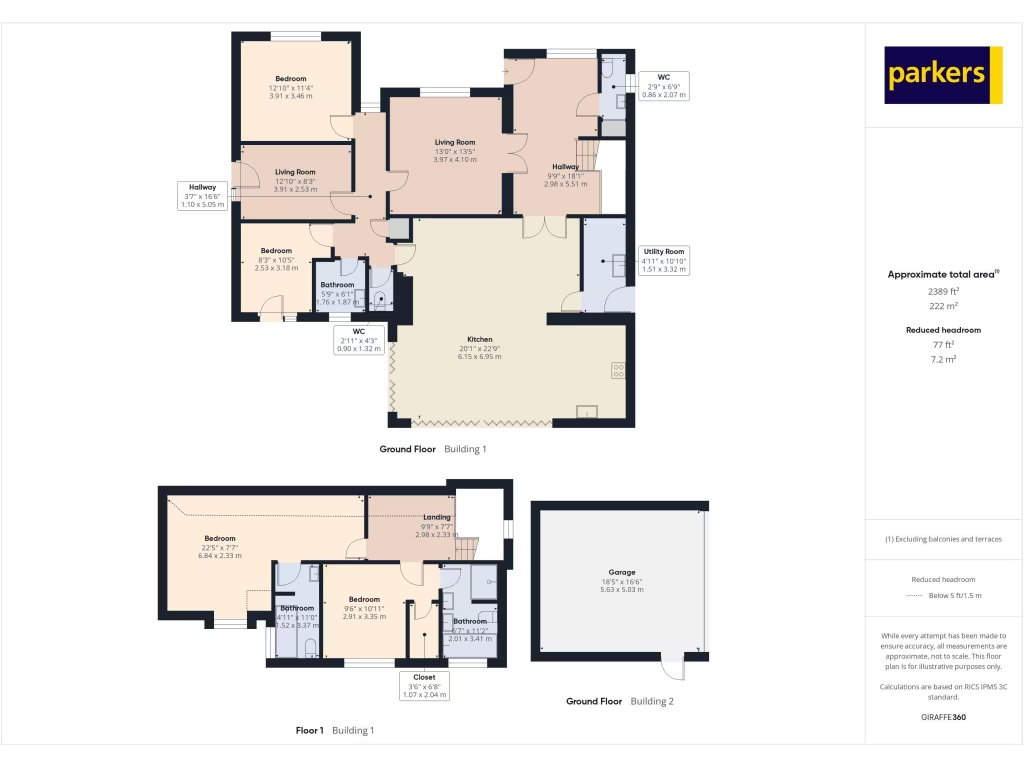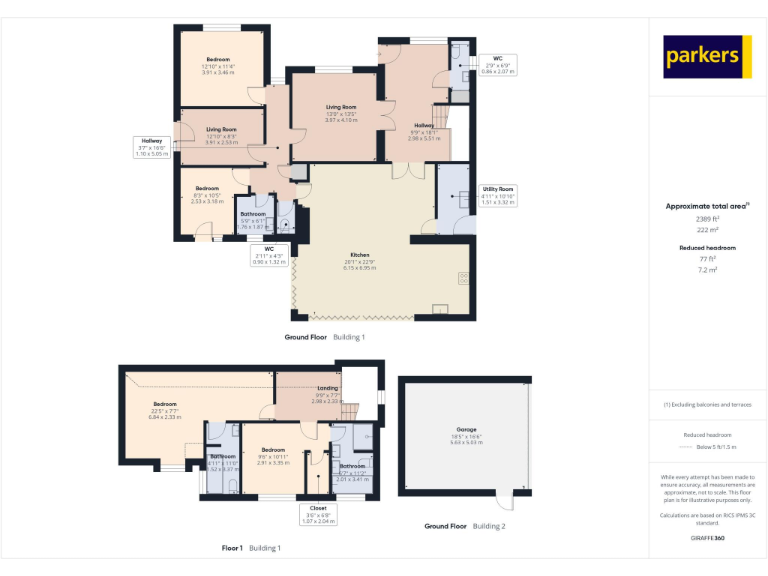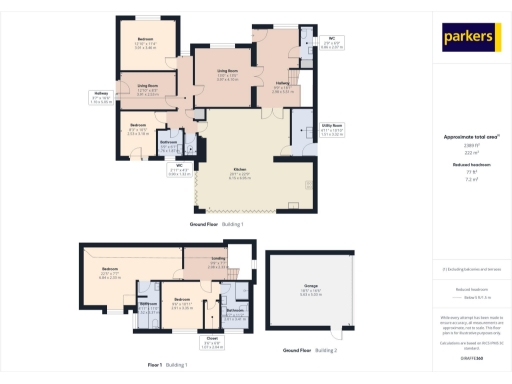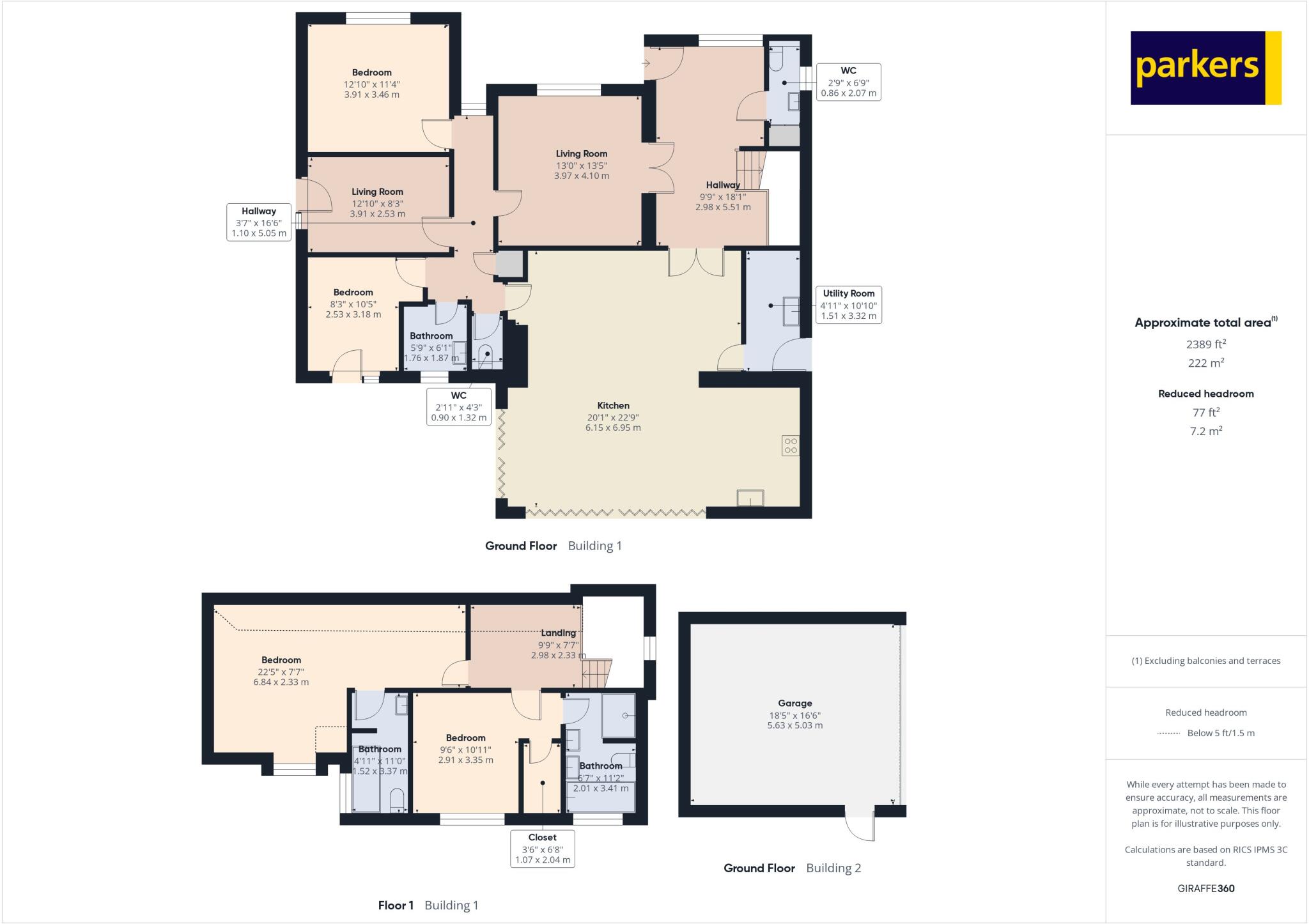Summary - 21 CLAYHILL ROAD BURGHFIELD COMMON READING RG7 3HB
5 bed 3 bath Detached
Versatile five-bed family home with annexe potential, large garden and double garage in village core..
- Five bedrooms with two upstairs double en-suites
- Large open-plan kitchen/dining with bi-fold doors to garden
- Annexe potential: flexible layout across two floors (may need consents)
- Double garage with electric doors and driveway parking for several cars
- Enclosed wraparound garden with multiple patio and lawn areas
- Built 1983–1990; double glazing upgraded after 2002
- Fast broadband, excellent mobile signal; mains gas central heating
- Council tax moderate; local crime level average
A substantial five-bedroom detached chalet-style house in the heart of Burghfield Common, offering flexible family accommodation across two floors with genuine annexe potential. The ground floor centres on a large open-plan kitchen/dining room with bi-fold doors and abundant natural light, creating an easy flow to the enclosed wraparound garden and patio areas. Two double bedrooms upstairs each have en-suite facilities, while three further bedrooms and principal living spaces are arranged on the ground floor, ideal for multigenerational living or home working.
Practical strengths include a double garage with electric doors, driveway parking for several vehicles, fast broadband and excellent mobile signal, mains gas central heating, and double glazing installed during or after 2002. Location is a key selling point: the property sits within walking distance of local shops, cafés and a cluster of well-rated primary and secondary schools, and offers straightforward commuter access via nearby Theale and Mortimer stations and the M4 (J11/J12).
Important considerations are factual and should be noted: the house was constructed in the 1983–1990 period (not new build) and the overall size is described as average for this plot. While the layout and current owners’ updates provide excellent potential, formal annexe conversion or major internal alterations may require planning or building-regulation approvals. Council tax is in a moderate band and local crime levels are average.
This home will suit growing families seeking space, schools nearby and flexible accommodation, or buyers looking for a property with conversion or rental potential in an affluent, well-connected village setting.
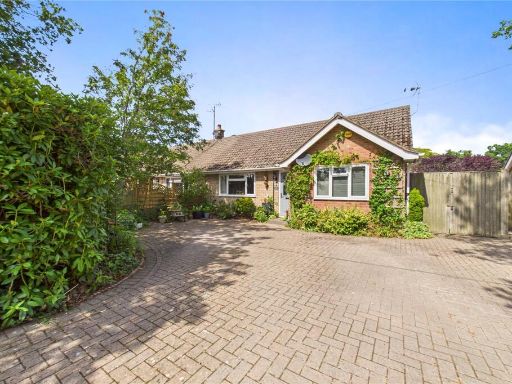 4 bedroom semi-detached house for sale in Jordans Lane, Burghfield Common, Reading, Berkshire, RG7 — £550,000 • 4 bed • 2 bath • 1620 ft²
4 bedroom semi-detached house for sale in Jordans Lane, Burghfield Common, Reading, Berkshire, RG7 — £550,000 • 4 bed • 2 bath • 1620 ft²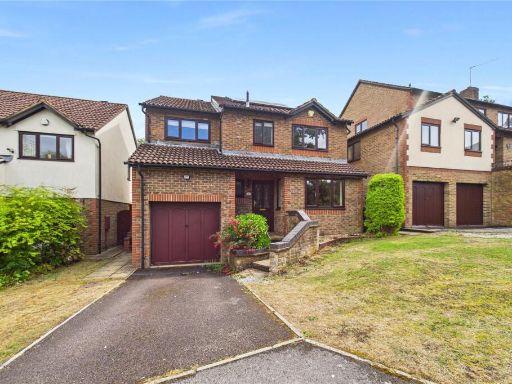 4 bedroom detached house for sale in Kestrel Way, Burghfield Common, Reading, Berkshire, RG7 — £530,000 • 4 bed • 2 bath • 1439 ft²
4 bedroom detached house for sale in Kestrel Way, Burghfield Common, Reading, Berkshire, RG7 — £530,000 • 4 bed • 2 bath • 1439 ft²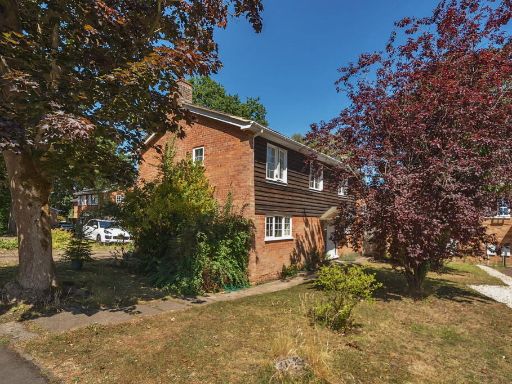 4 bedroom detached house for sale in Auclum Close, Burghfield Common, RG7 — £650,000 • 4 bed • 2 bath • 1730 ft²
4 bedroom detached house for sale in Auclum Close, Burghfield Common, RG7 — £650,000 • 4 bed • 2 bath • 1730 ft²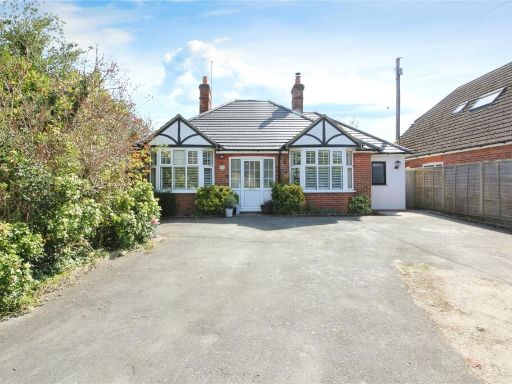 4 bedroom bungalow for sale in School Lane, Burghfield, RG7 — £700,000 • 4 bed • 2 bath • 1716 ft²
4 bedroom bungalow for sale in School Lane, Burghfield, RG7 — £700,000 • 4 bed • 2 bath • 1716 ft²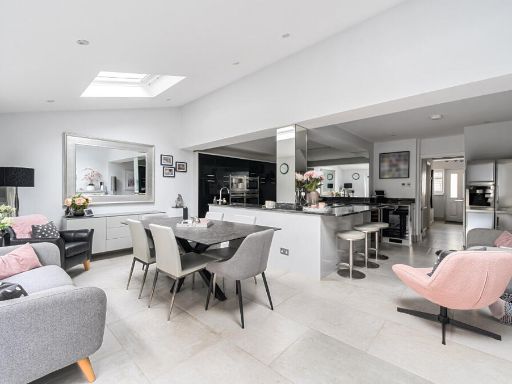 5 bedroom semi-detached house for sale in Woodmans Lane, Burghfield Common, Reading, Berkshire, RG7 — £550,000 • 5 bed • 3 bath • 1665 ft²
5 bedroom semi-detached house for sale in Woodmans Lane, Burghfield Common, Reading, Berkshire, RG7 — £550,000 • 5 bed • 3 bath • 1665 ft²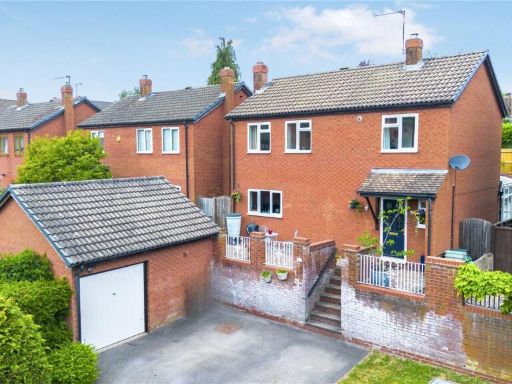 4 bedroom detached house for sale in Granby End, Burghfield Common, Reading, RG7 — £475,000 • 4 bed • 2 bath • 1226 ft²
4 bedroom detached house for sale in Granby End, Burghfield Common, Reading, RG7 — £475,000 • 4 bed • 2 bath • 1226 ft²