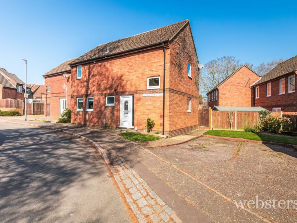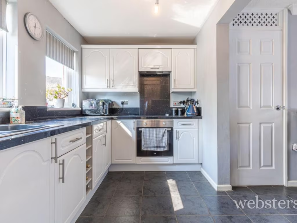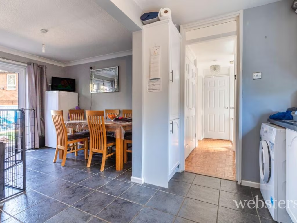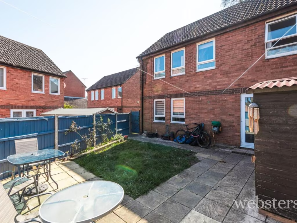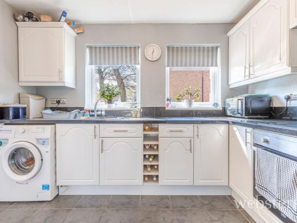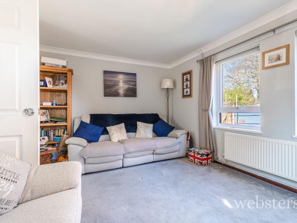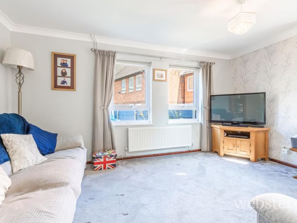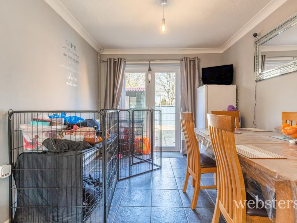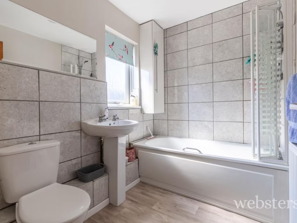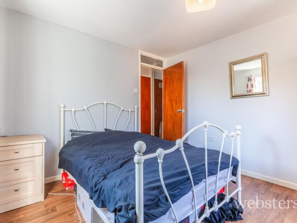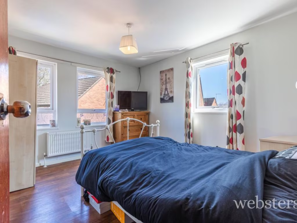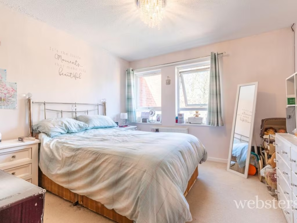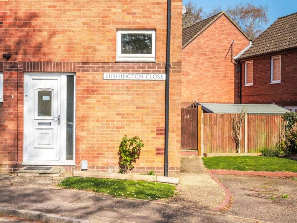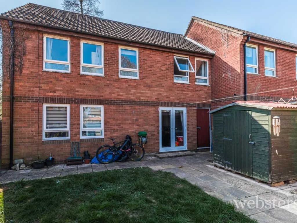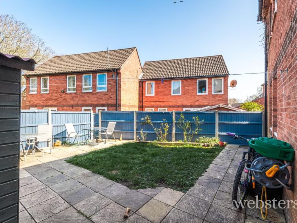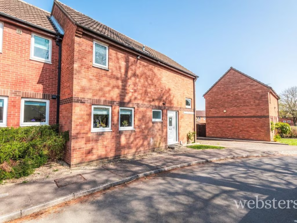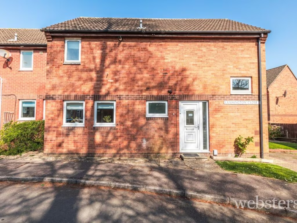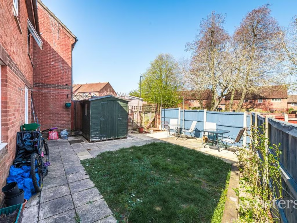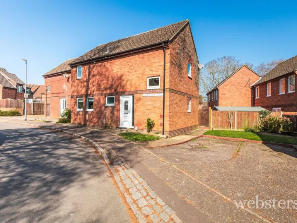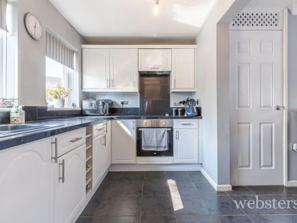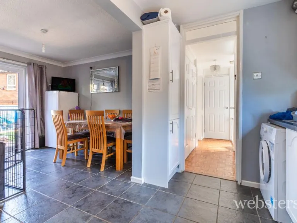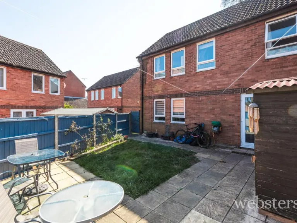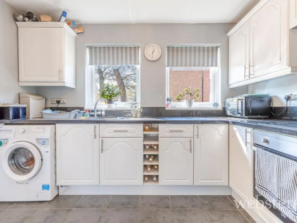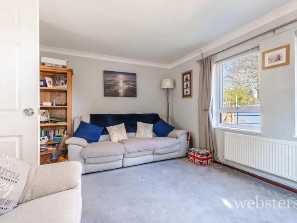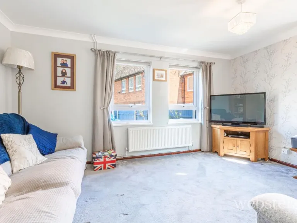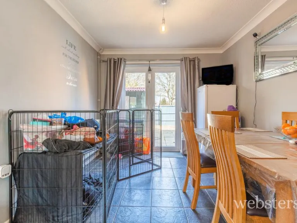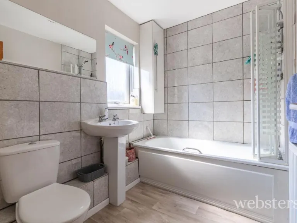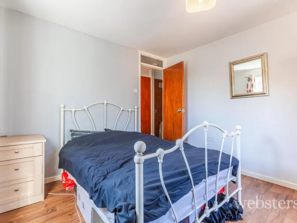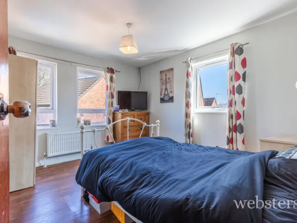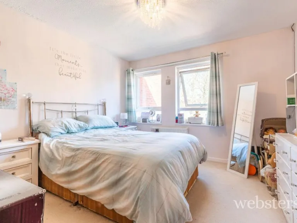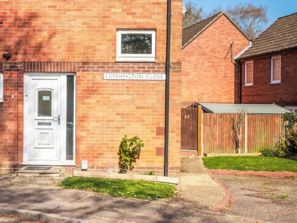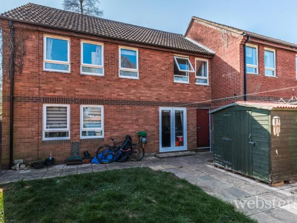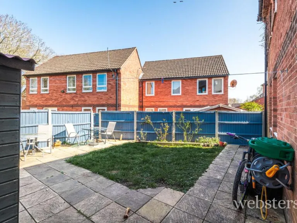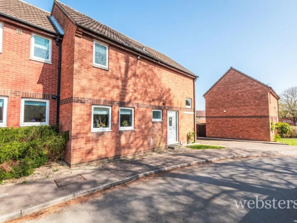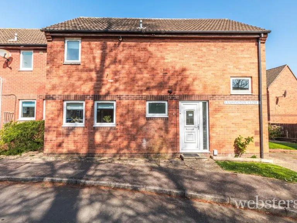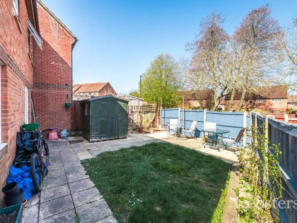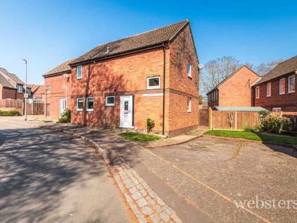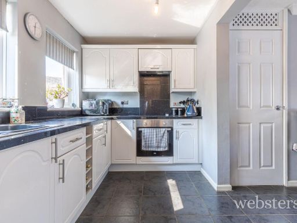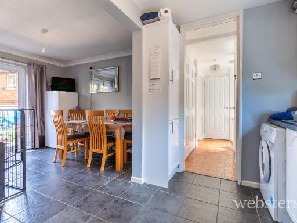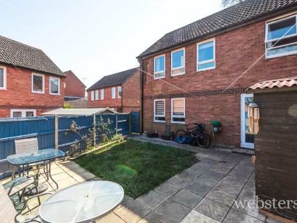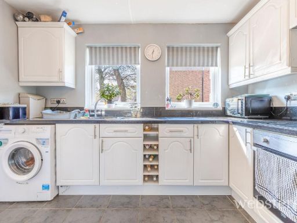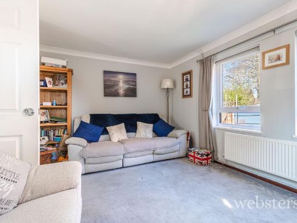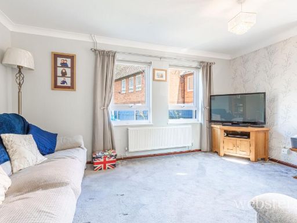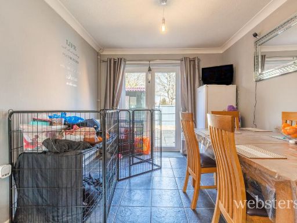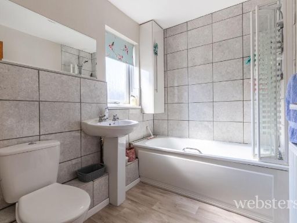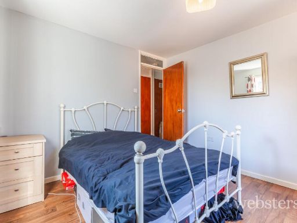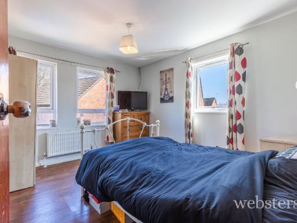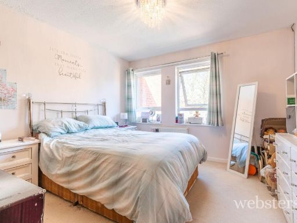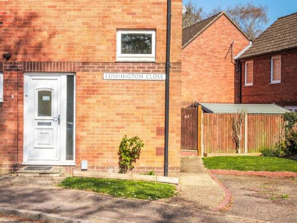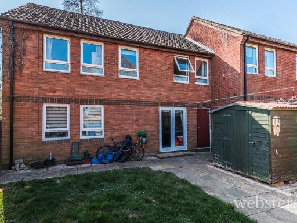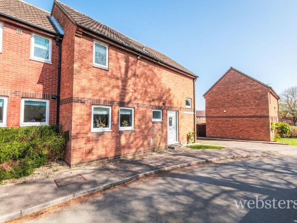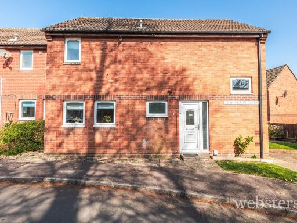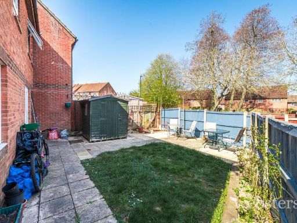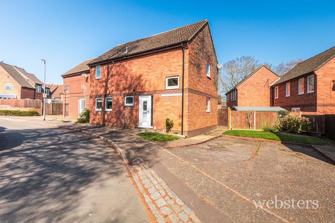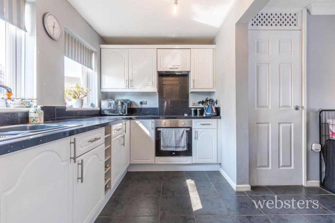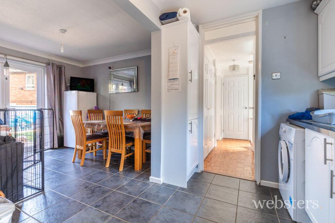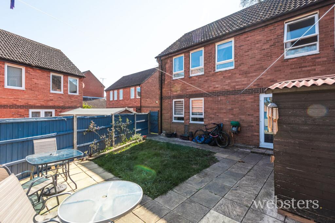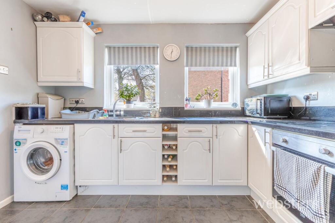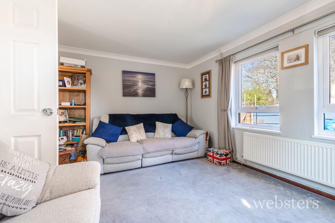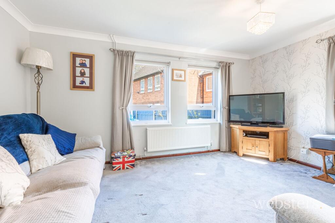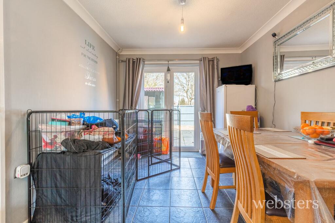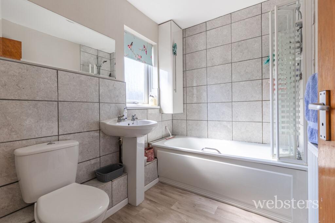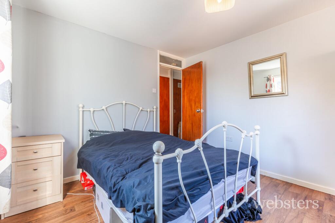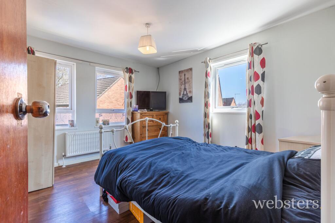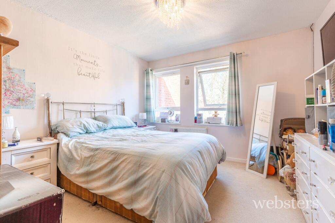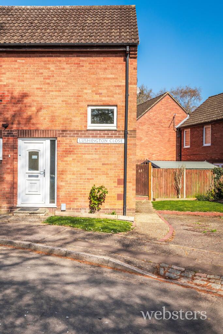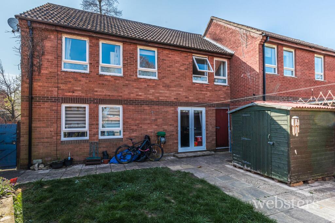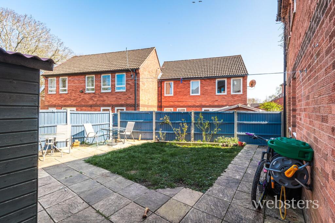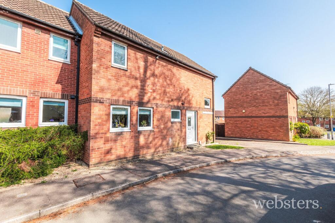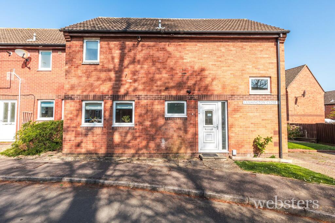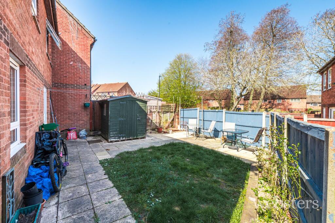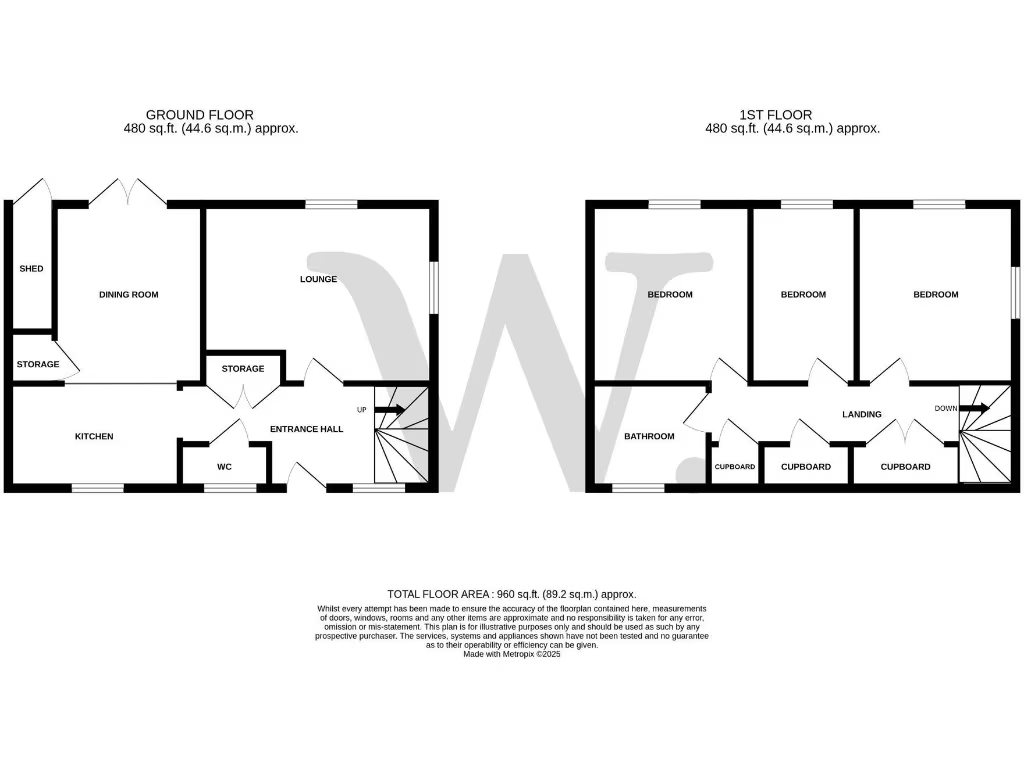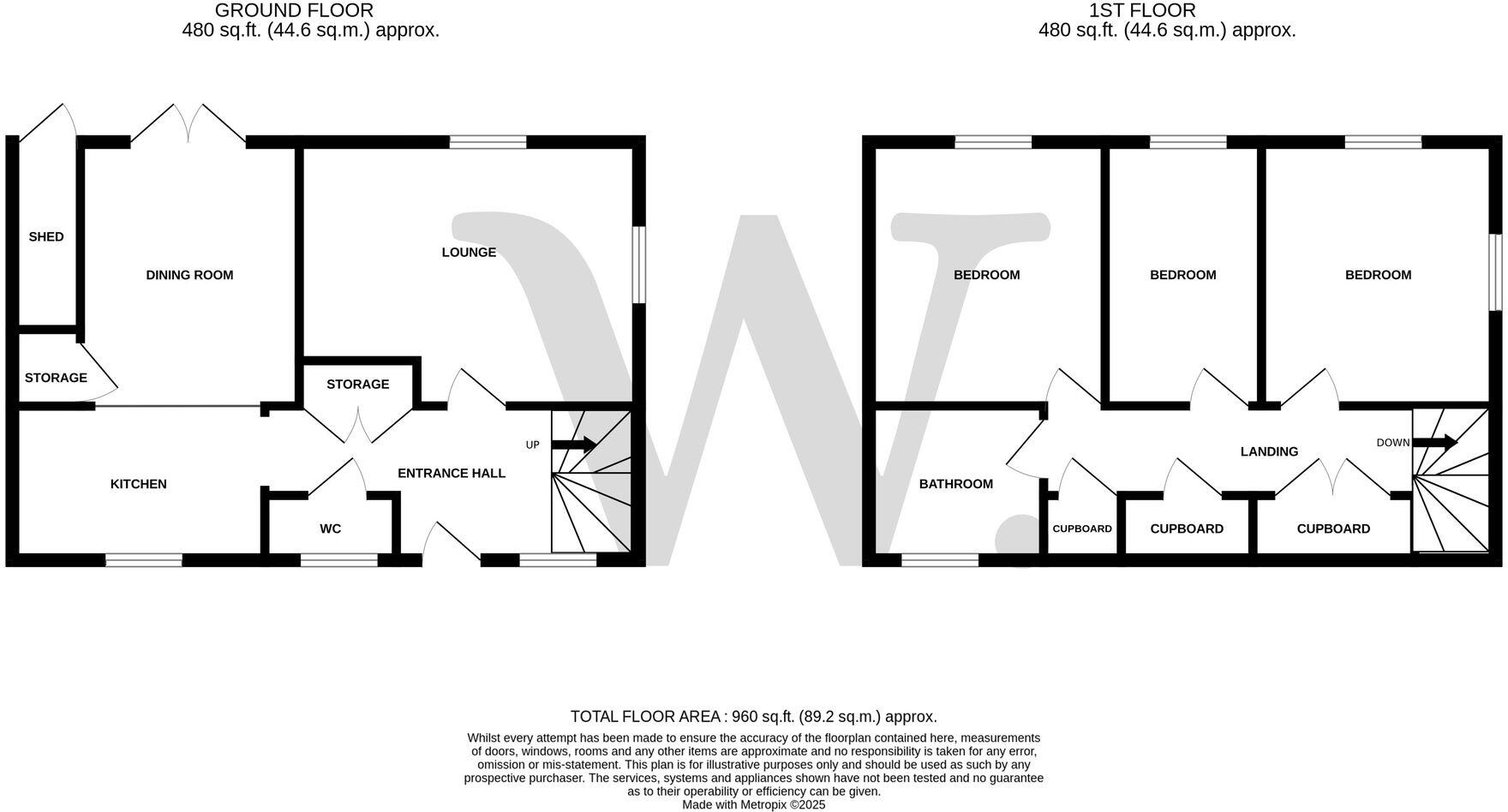Summary - 44 LUSHINGTON CLOSE NORWICH NR5 9AU
3 bed 1 bath Semi-Detached
Three-bedroom semi-detached with lounge/diner and French doors to garden
Modern fitted kitchen with granite worktops, oven and hob
Ground-floor cloakroom plus first-floor family bathroom (bath and shower)
Enclosed rear garden with patio, lawn and side access, small plot
Private driveway providing off-street parking for at least one car
EPC rating E; double glazing fitted before 2002, improvement advised
Area classified as very deprived/hampered neighbourhoods — consider location
Some nearby schools rated requires improvement — check catchment
A practical three-bedroom semi-detached home offering roomy living and a private garden, well suited to growing families or buy-to-let investors. The large lounge/dining room with French doors creates bright, flexible space for daily life and socialising, while the modern kitchen with granite worktops provides a solid, stylish hub.
Accommodation includes three well-proportioned bedrooms, a family bathroom and a ground-floor cloakroom — convenient for busy mornings. The enclosed rear garden with patio and lawn and private driveway for off-street parking add useful external space, though the plot is modest in size.
Note the property requires attention on energy performance (EPC E) and has double glazing installed before 2002; some improvement work could reduce bills and modernise finishes. The surrounding area is classified as hampered and very deprived, and a few nearby schools are rated as requiring improvement — factors to weigh for family buyers or long-term tenants.
Overall this freehold home presents straightforward living, parking and outdoor space at an attainable price. It will suit buyers seeking space to personalise, first-time buyers prepared to update, or investors targeting rental demand in NR5.
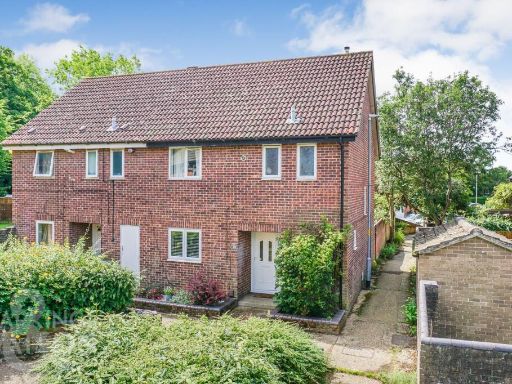 3 bedroom semi-detached house for sale in Notykin Street, Norwich, NR5 — £230,000 • 3 bed • 1 bath • 848 ft²
3 bedroom semi-detached house for sale in Notykin Street, Norwich, NR5 — £230,000 • 3 bed • 1 bath • 848 ft²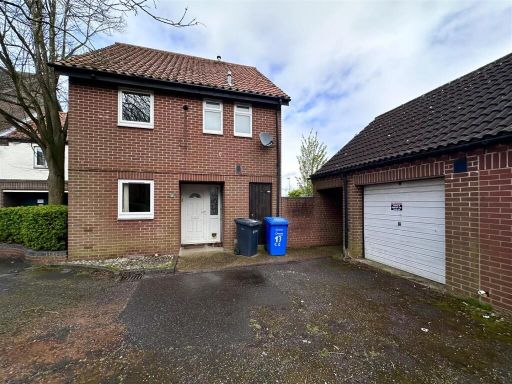 3 bedroom detached house for sale in Norwich, NR5 — £220,000 • 3 bed • 1 bath • 786 ft²
3 bedroom detached house for sale in Norwich, NR5 — £220,000 • 3 bed • 1 bath • 786 ft²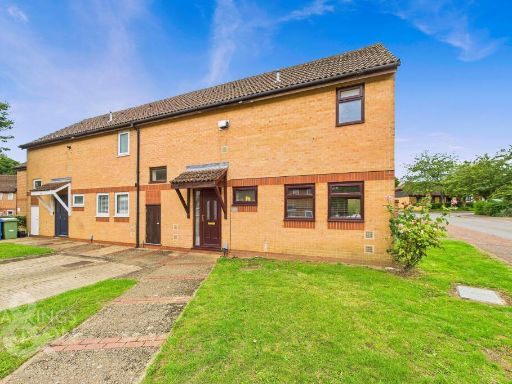 3 bedroom semi-detached house for sale in Thurston Close, Norwich, NR5 — £225,000 • 3 bed • 1 bath • 900 ft²
3 bedroom semi-detached house for sale in Thurston Close, Norwich, NR5 — £225,000 • 3 bed • 1 bath • 900 ft²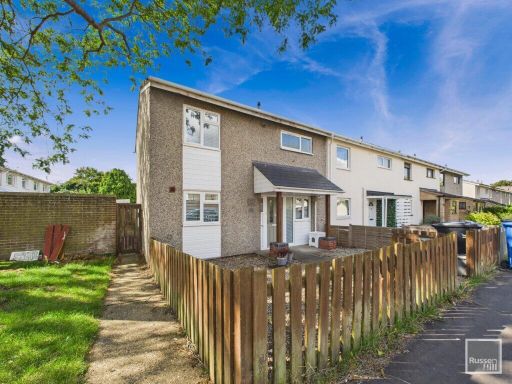 3 bedroom semi-detached house for sale in Knowland Grove, West Norwich, NR5 — £210,000 • 3 bed • 1 bath • 592 ft²
3 bedroom semi-detached house for sale in Knowland Grove, West Norwich, NR5 — £210,000 • 3 bed • 1 bath • 592 ft²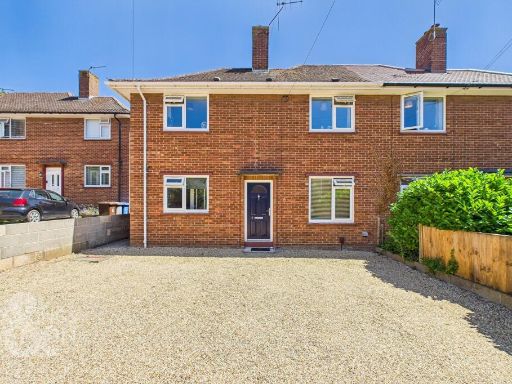 3 bedroom semi-detached house for sale in Fowell Close, Norwich, NR5 — £260,000 • 3 bed • 1 bath • 857 ft²
3 bedroom semi-detached house for sale in Fowell Close, Norwich, NR5 — £260,000 • 3 bed • 1 bath • 857 ft²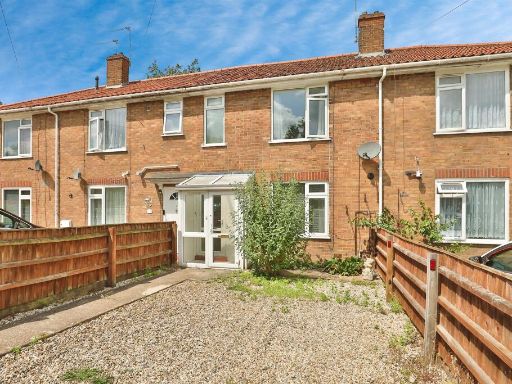 3 bedroom semi-detached house for sale in Beecheno Road, Norwich, NR5 — £200,000 • 3 bed • 1 bath • 776 ft²
3 bedroom semi-detached house for sale in Beecheno Road, Norwich, NR5 — £200,000 • 3 bed • 1 bath • 776 ft²