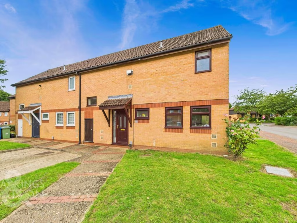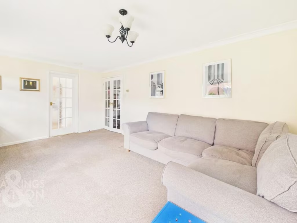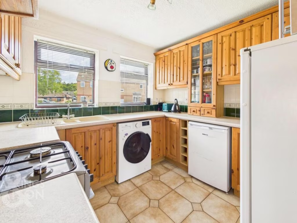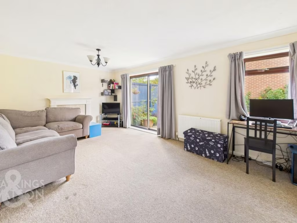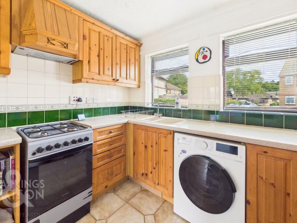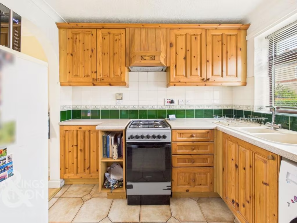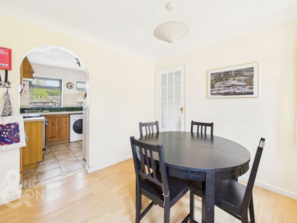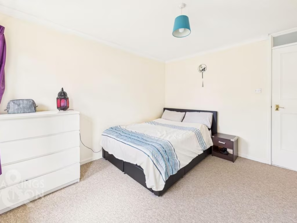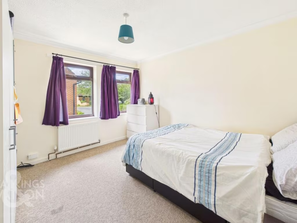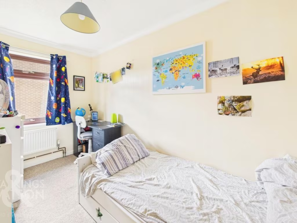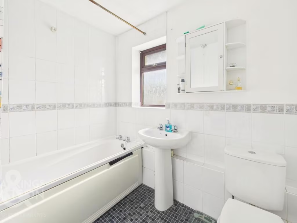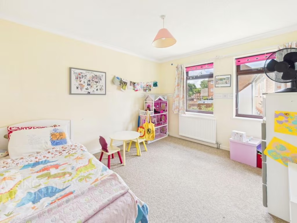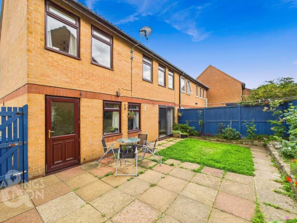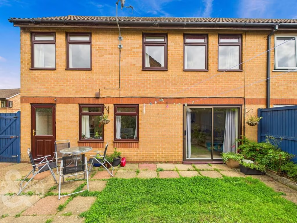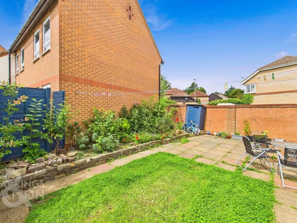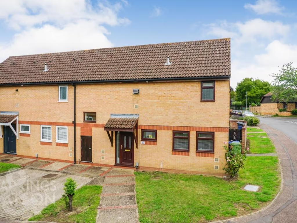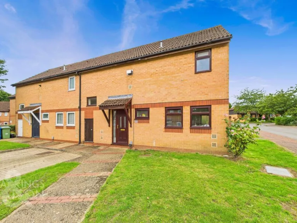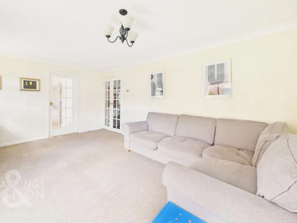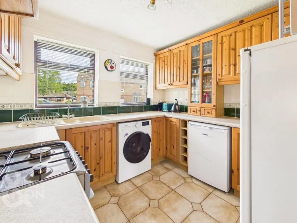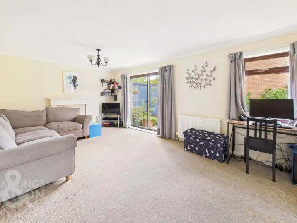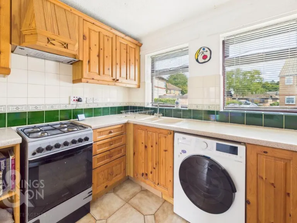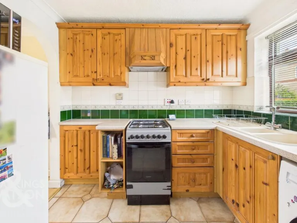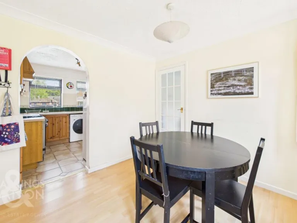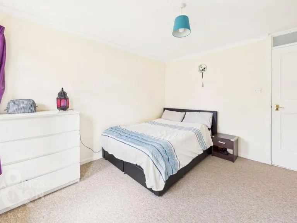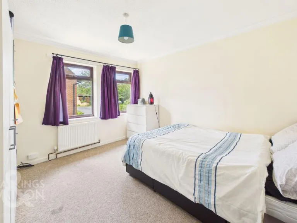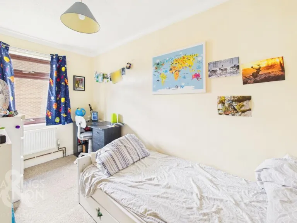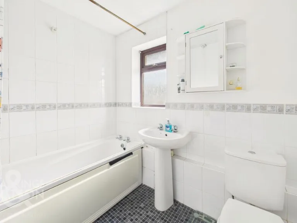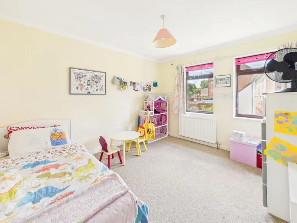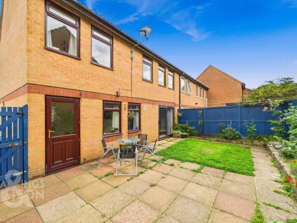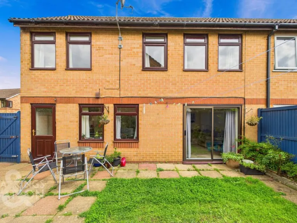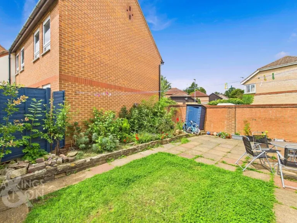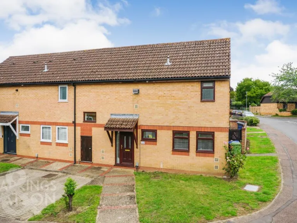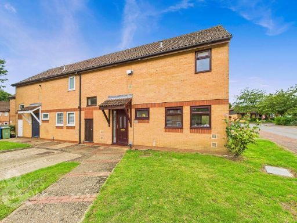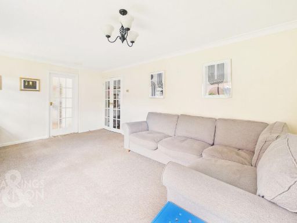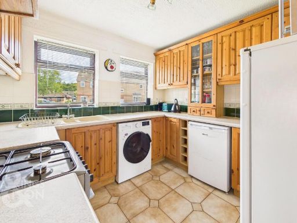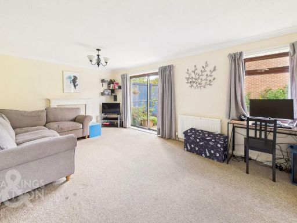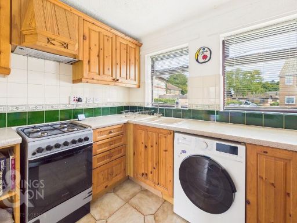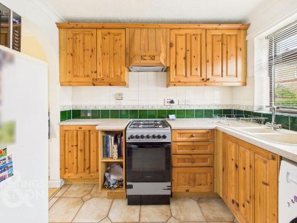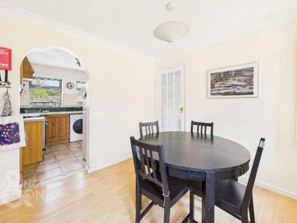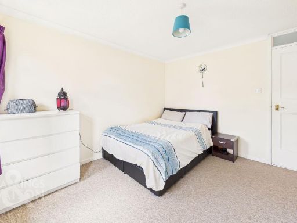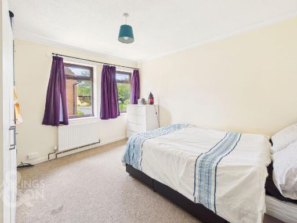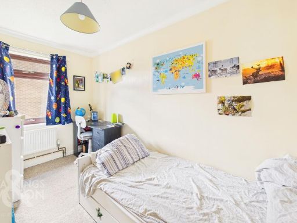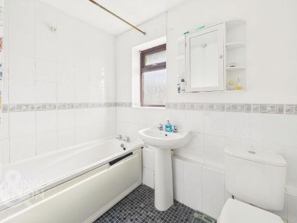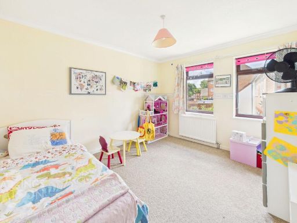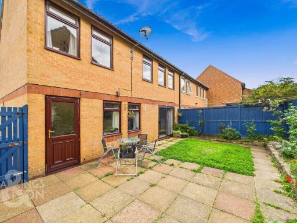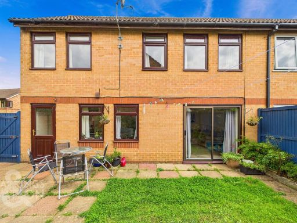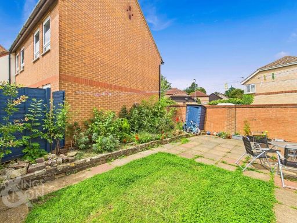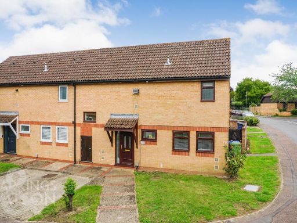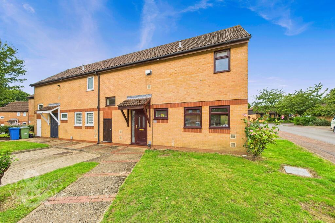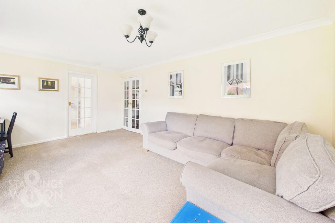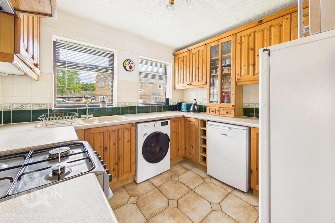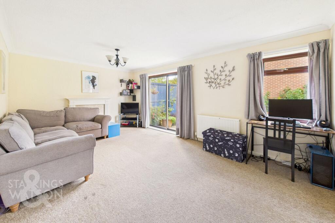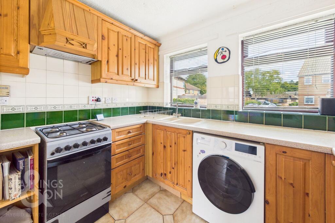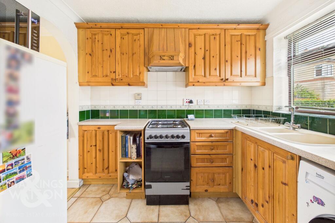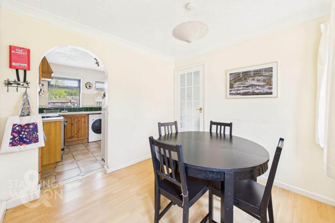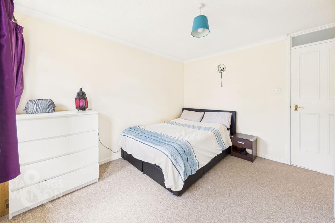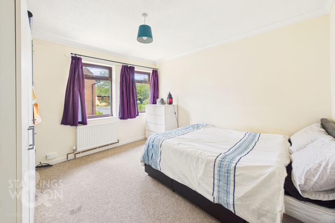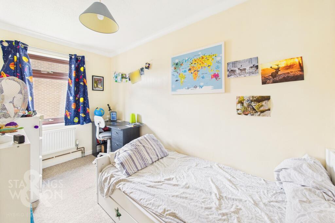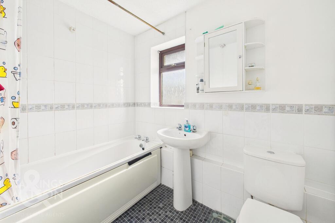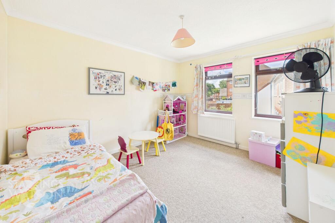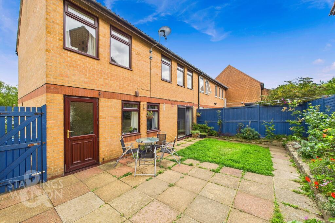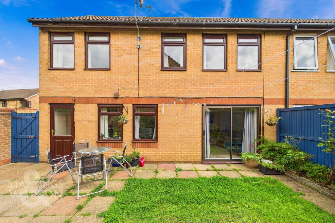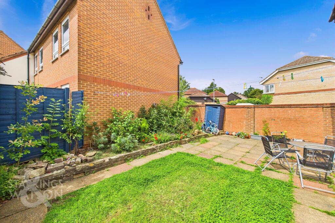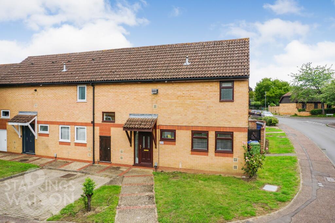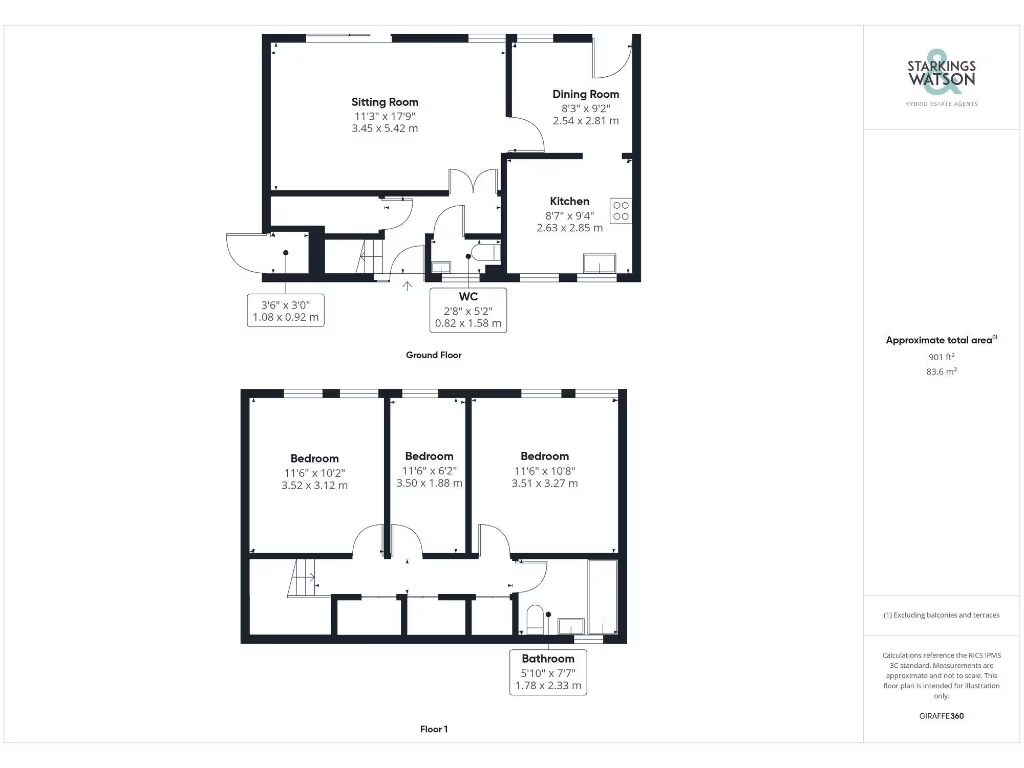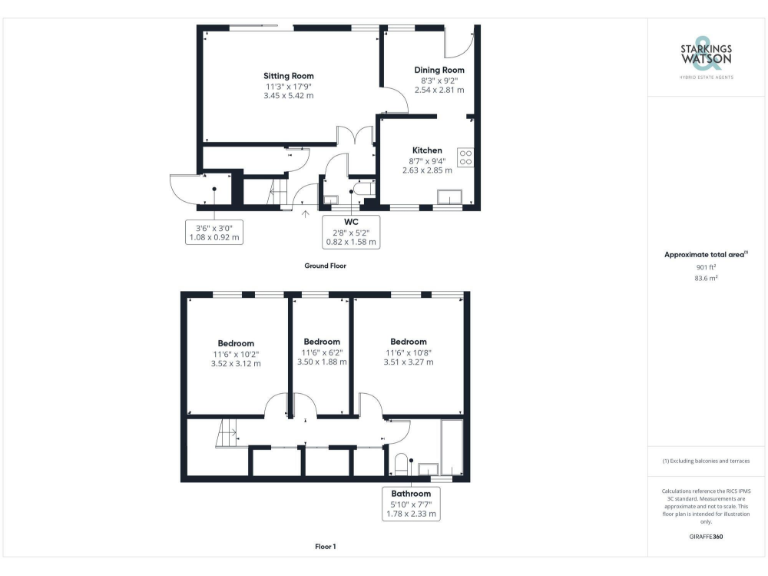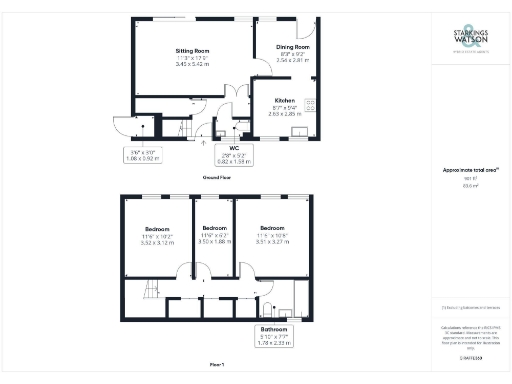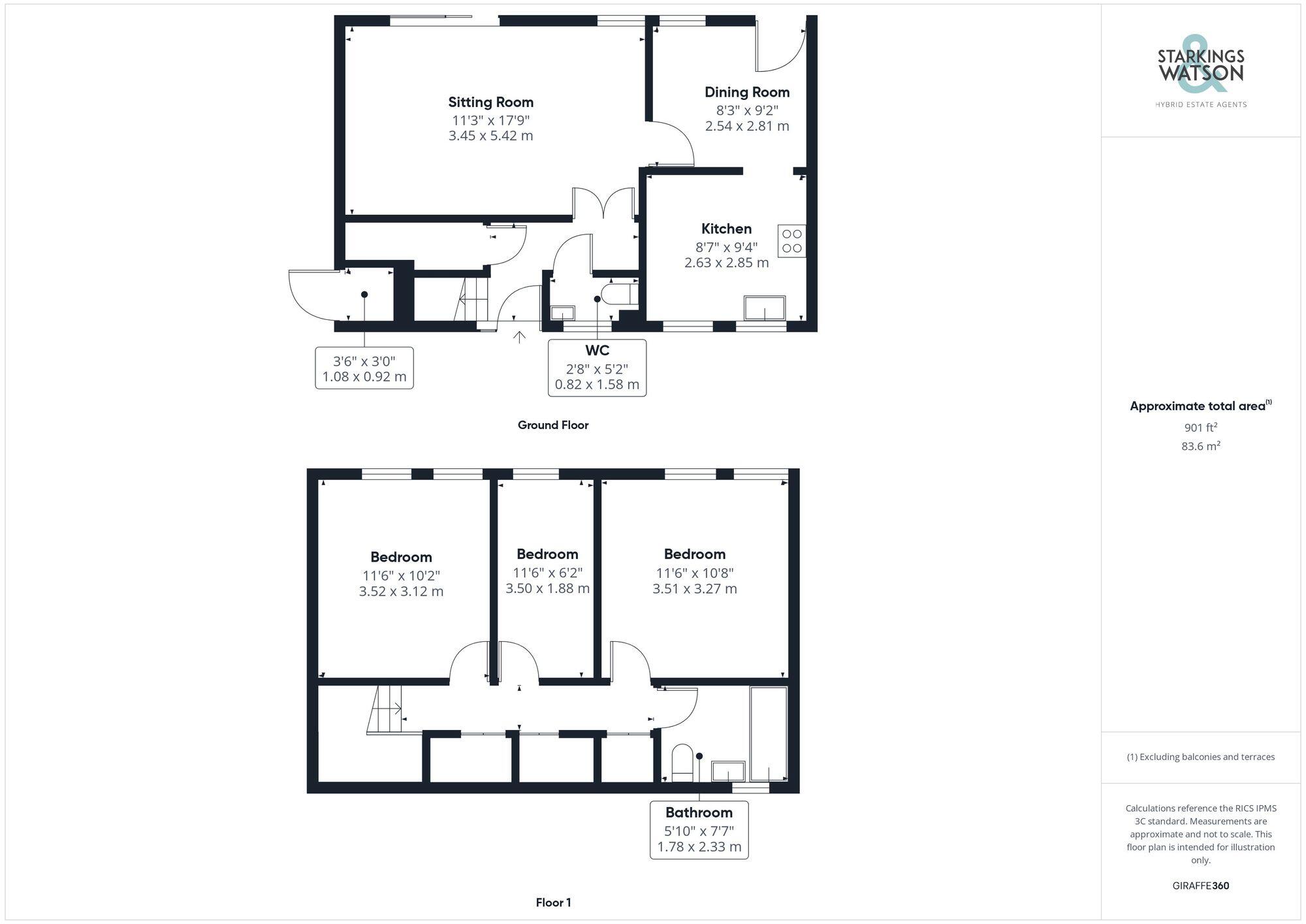Summary - 22 THURSTON CLOSE NORWICH NR5 9LS
3 bed 1 bath Semi-Detached
Three-bedroom semi with private garden, parking and scope to modernise in NR5.
- Generous corner plot with wrap-around private garden
- 17' sitting room with French doors and lots of natural light
- Separate dining room and fully fitted kitchen
- Three bedrooms; principal rooms are good double size
- Driveway parking and external storage cupboard
- Single family bathroom upstairs; only one full bathroom
- EPC rating D; double-glazing install date unknown
- Area records above-average crime; consider security measures
Set on a corner plot in a residential NR5 street, this three-bedroom semi-detached home suits families seeking practical space and outdoor privacy. The ground floor offers a welcoming hallway with storage and a handy ground-floor W/C, a bright 17' sitting room with French doors to the garden, a fully fitted kitchen and a separate dining room for everyday family meals.
Upstairs are three bedrooms and a three-piece family bathroom. The principal rooms are double-glazed and carpeted where shown; the property is gas‑heated via a boiler and radiators. Outside, the wrap-around corner garden is private and enclosed, with paved and lawn areas, garden storage and off-street driveway parking directly to the front.
This is an average-sized, traditionally laid-out family house (approx. 900 sq ft) built c.1976–82 and offered freehold. It appears well cared-for but reflects its era: the EPC is a D and the double glazing install date is unknown, so some energy and cosmetic improvements could add value. There is only one main bathroom upstairs, which may require coordination for larger households.
Location benefits include local primary and secondary schools within easy reach, fast broadband and excellent mobile signal. Note the area records above-average crime levels; buyers should consider local safety measures. Overall, the house is a straightforward family home with scope to modernise and personalise while enjoying a private garden and convenient parking.
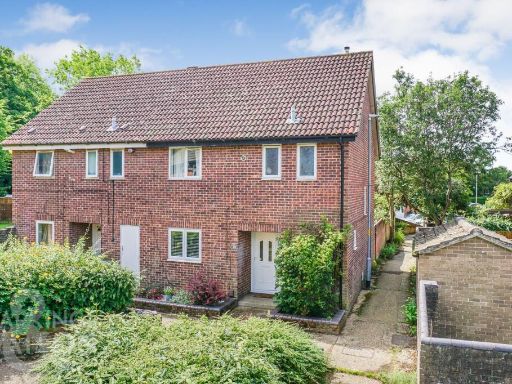 3 bedroom semi-detached house for sale in Notykin Street, Norwich, NR5 — £230,000 • 3 bed • 1 bath • 848 ft²
3 bedroom semi-detached house for sale in Notykin Street, Norwich, NR5 — £230,000 • 3 bed • 1 bath • 848 ft²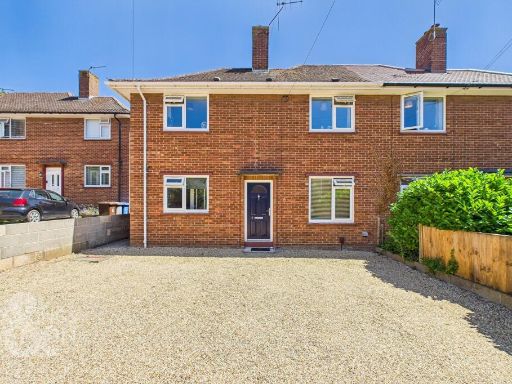 3 bedroom semi-detached house for sale in Fowell Close, Norwich, NR5 — £260,000 • 3 bed • 1 bath • 857 ft²
3 bedroom semi-detached house for sale in Fowell Close, Norwich, NR5 — £260,000 • 3 bed • 1 bath • 857 ft²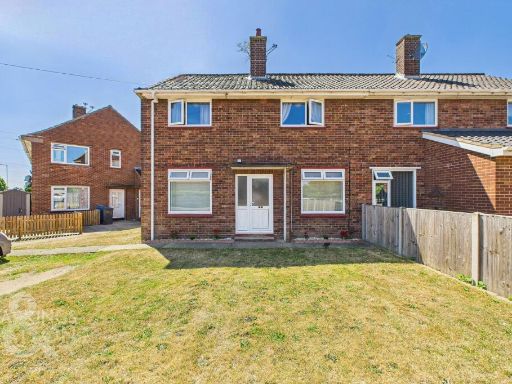 3 bedroom semi-detached house for sale in Rider Haggard Road, Norwich, NR7 — £240,000 • 3 bed • 1 bath • 834 ft²
3 bedroom semi-detached house for sale in Rider Haggard Road, Norwich, NR7 — £240,000 • 3 bed • 1 bath • 834 ft²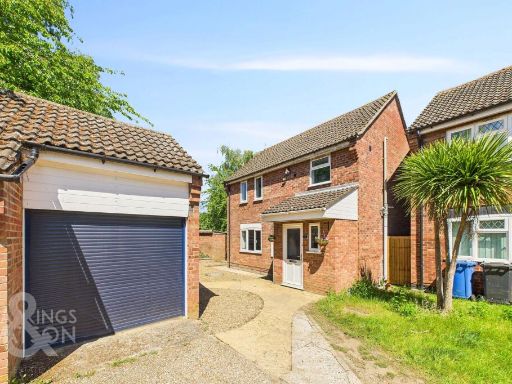 3 bedroom detached house for sale in Fitzhenry Mews, Norwich, NR5 — £280,000 • 3 bed • 1 bath • 861 ft²
3 bedroom detached house for sale in Fitzhenry Mews, Norwich, NR5 — £280,000 • 3 bed • 1 bath • 861 ft²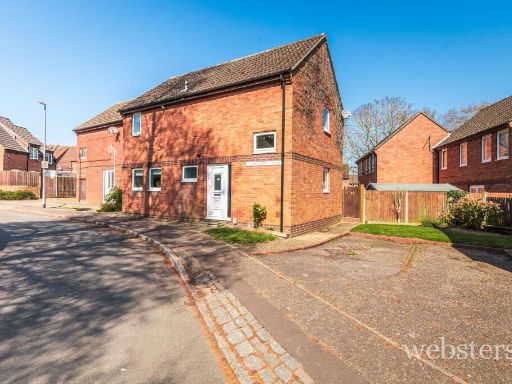 3 bedroom semi-detached house for sale in Lushington Close, Norwich, NR5 — £225,000 • 3 bed • 1 bath • 960 ft²
3 bedroom semi-detached house for sale in Lushington Close, Norwich, NR5 — £225,000 • 3 bed • 1 bath • 960 ft²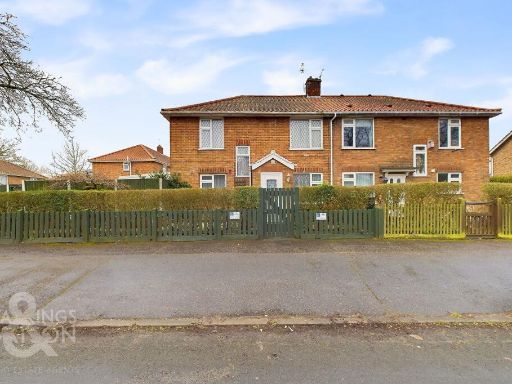 4 bedroom semi-detached house for sale in Clarkson Road, Norwich, Norfolk, NR5 — £250,000 • 4 bed • 1 bath • 1055 ft²
4 bedroom semi-detached house for sale in Clarkson Road, Norwich, Norfolk, NR5 — £250,000 • 4 bed • 1 bath • 1055 ft²