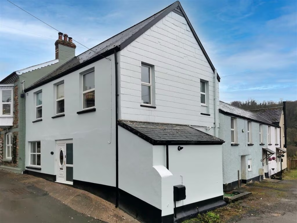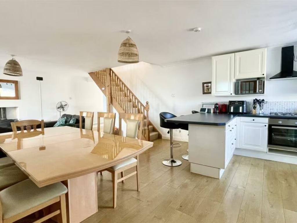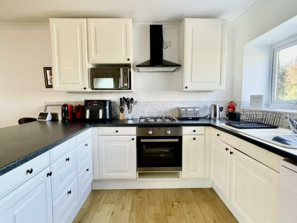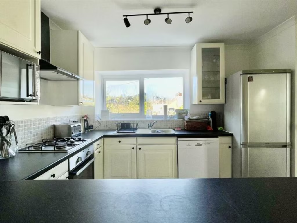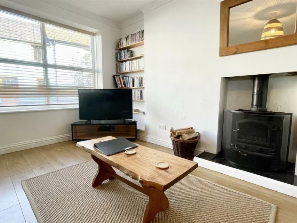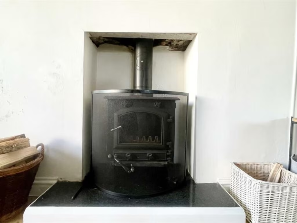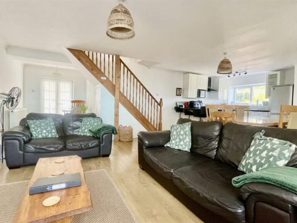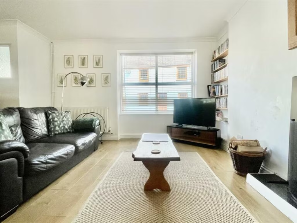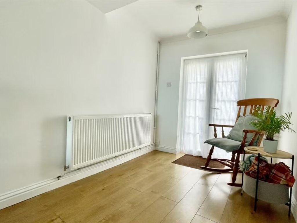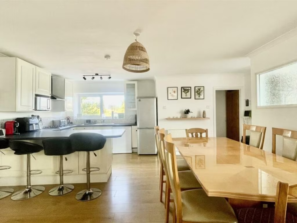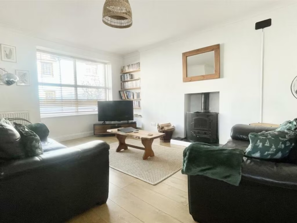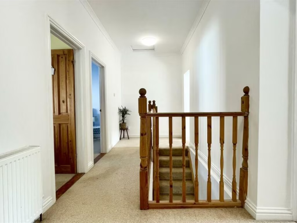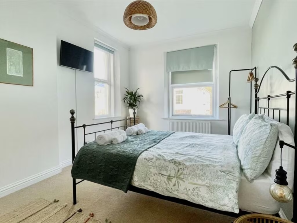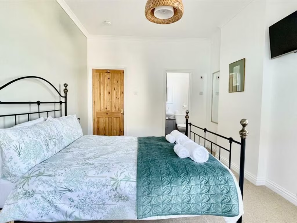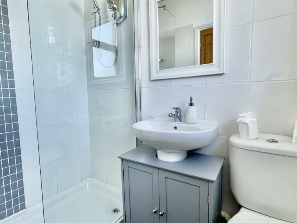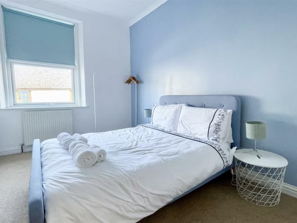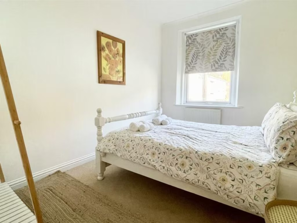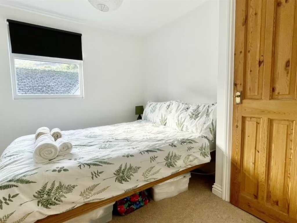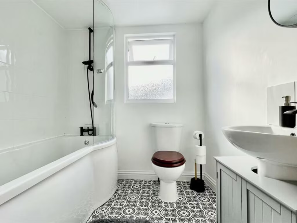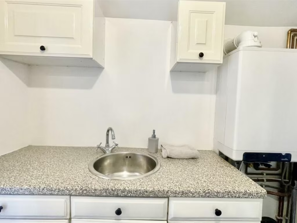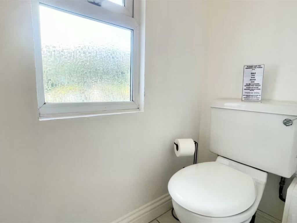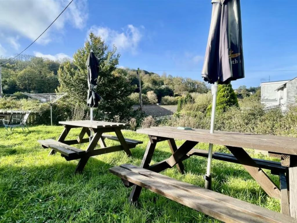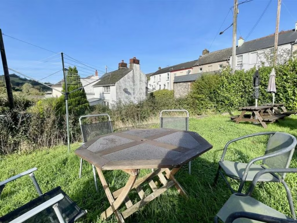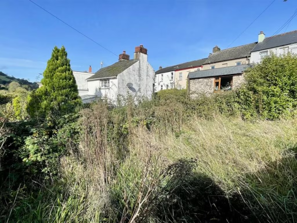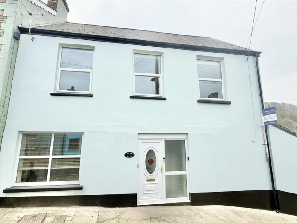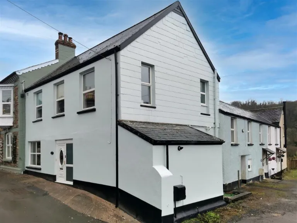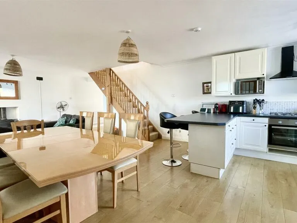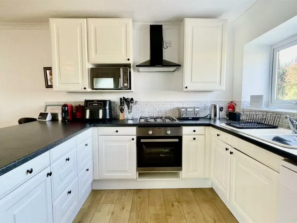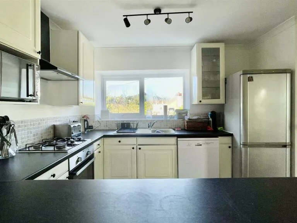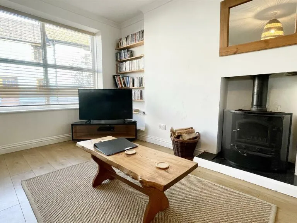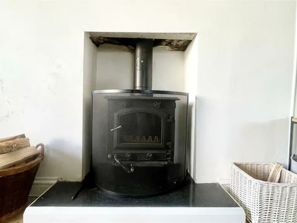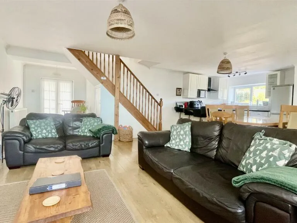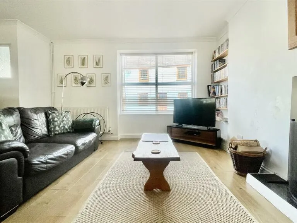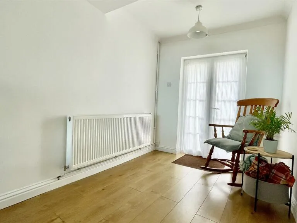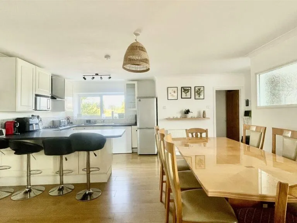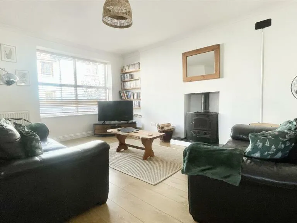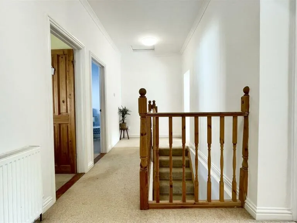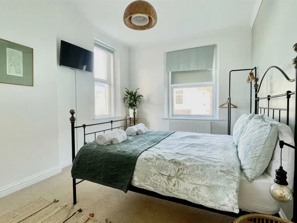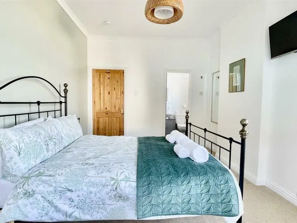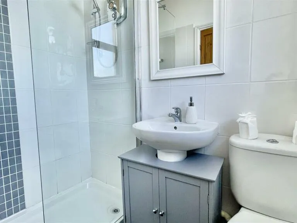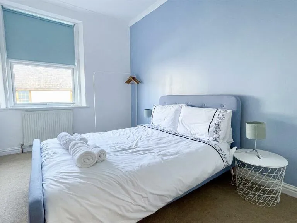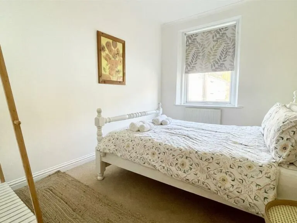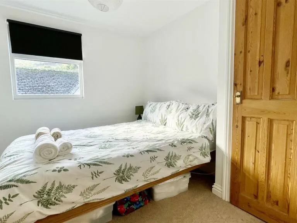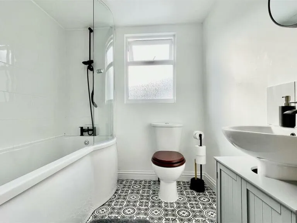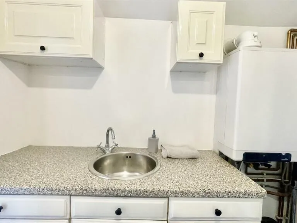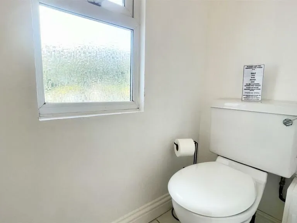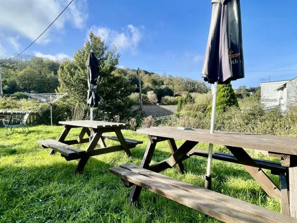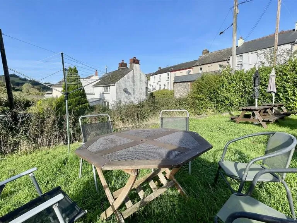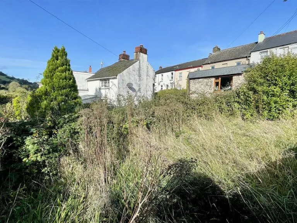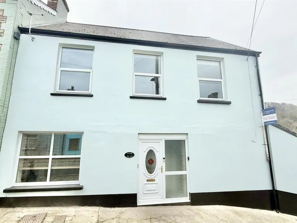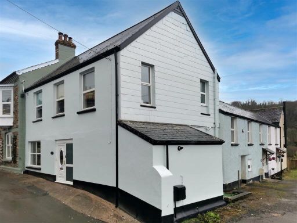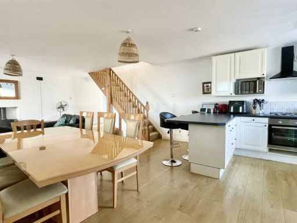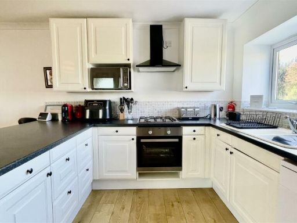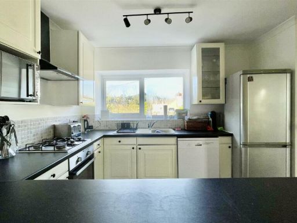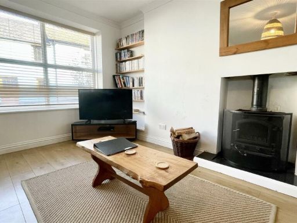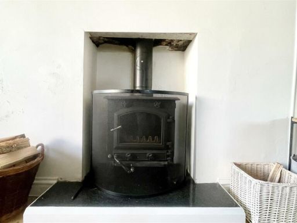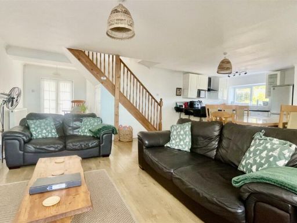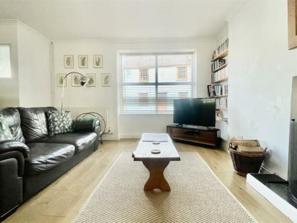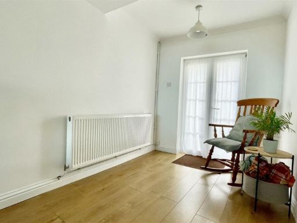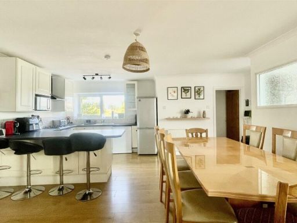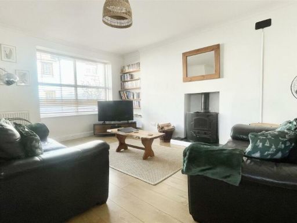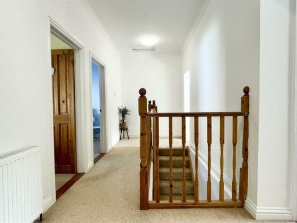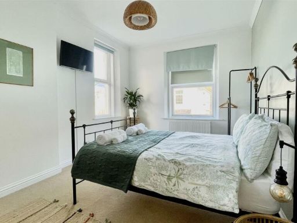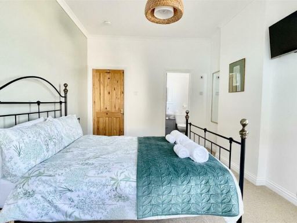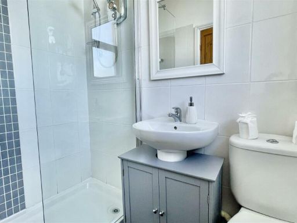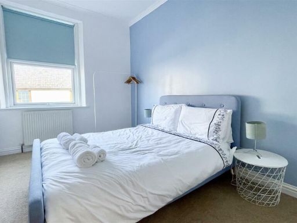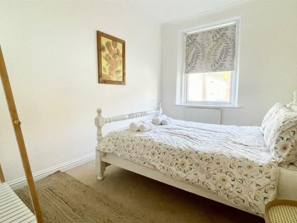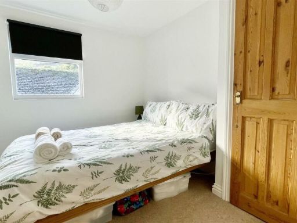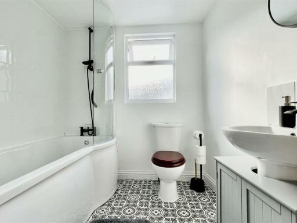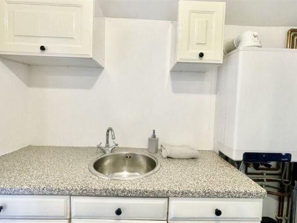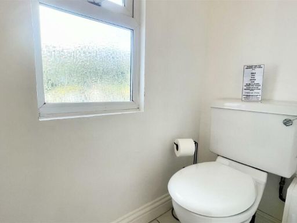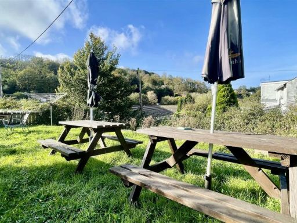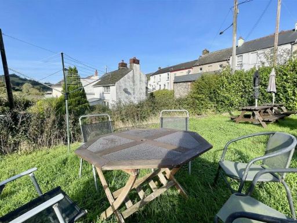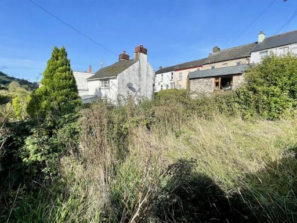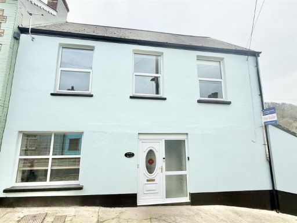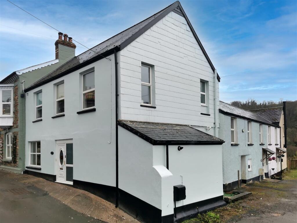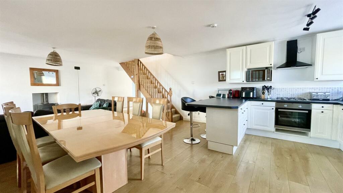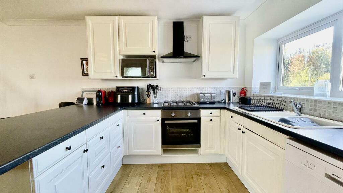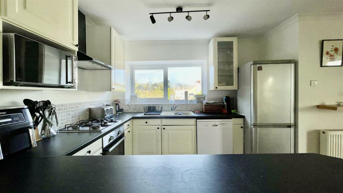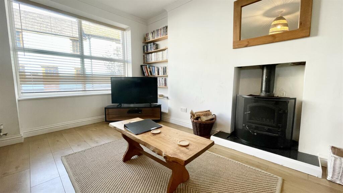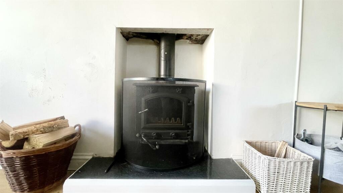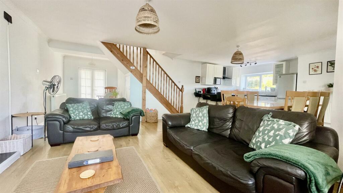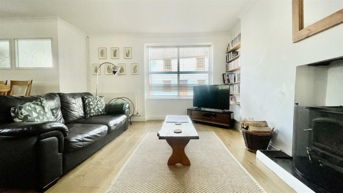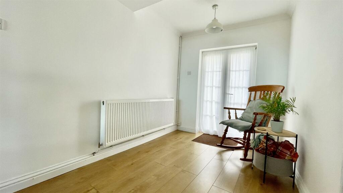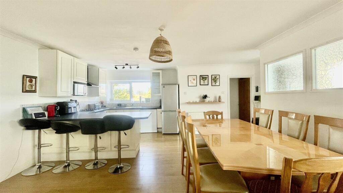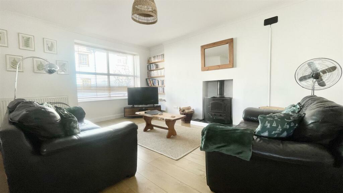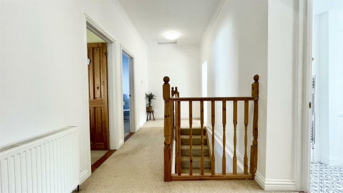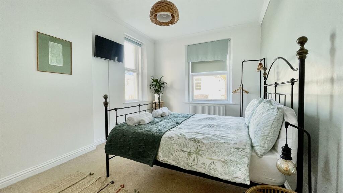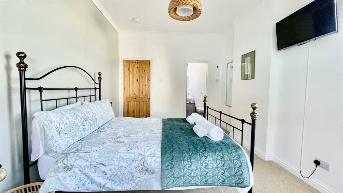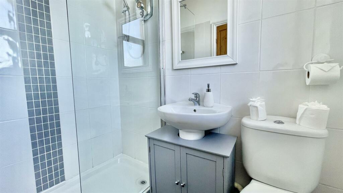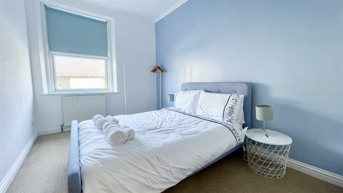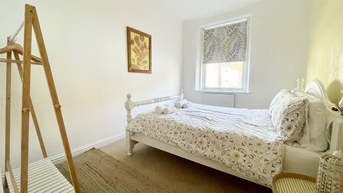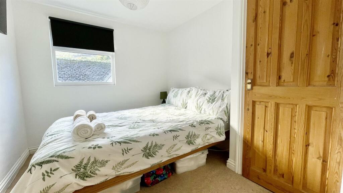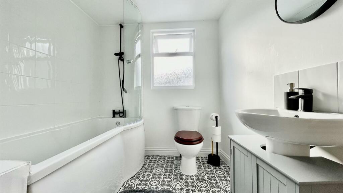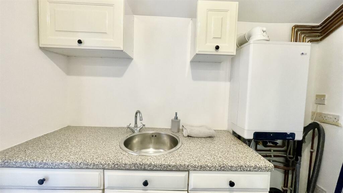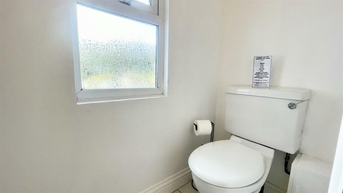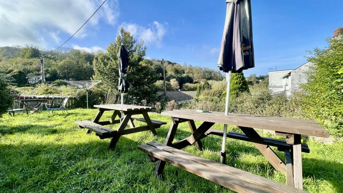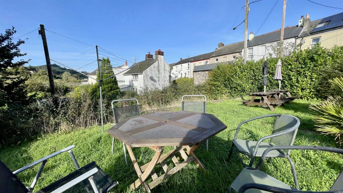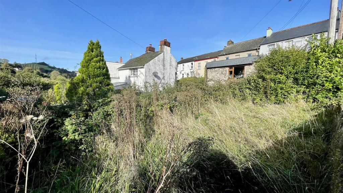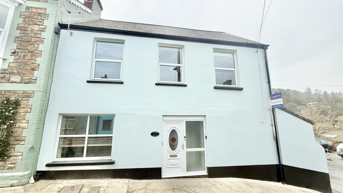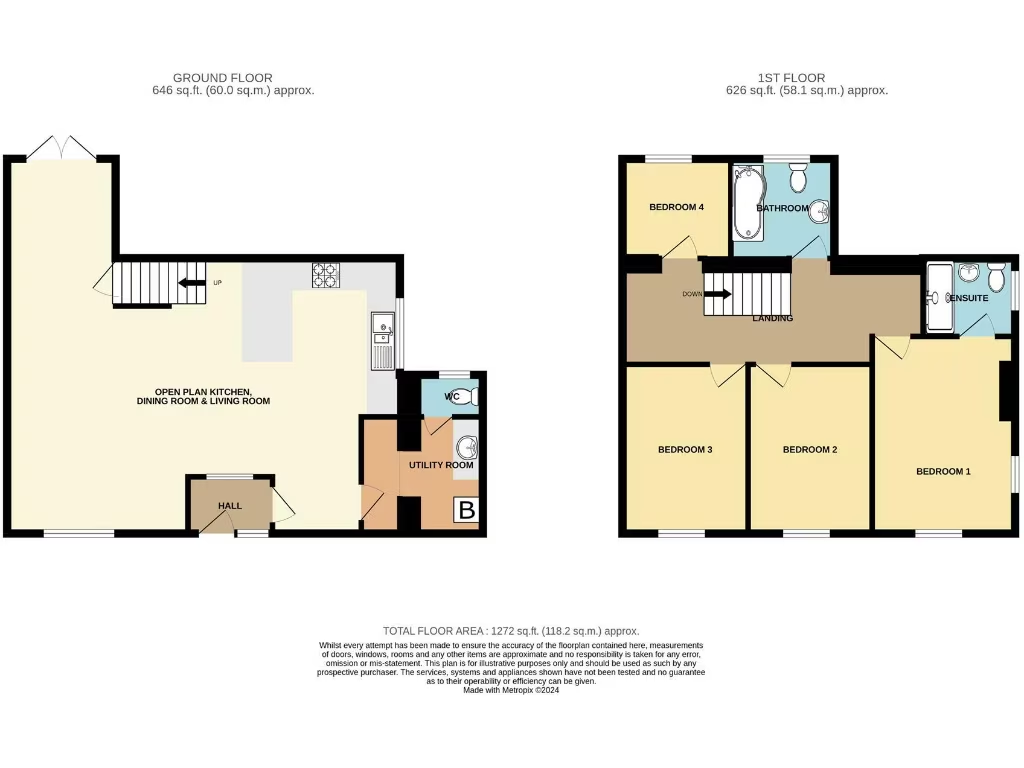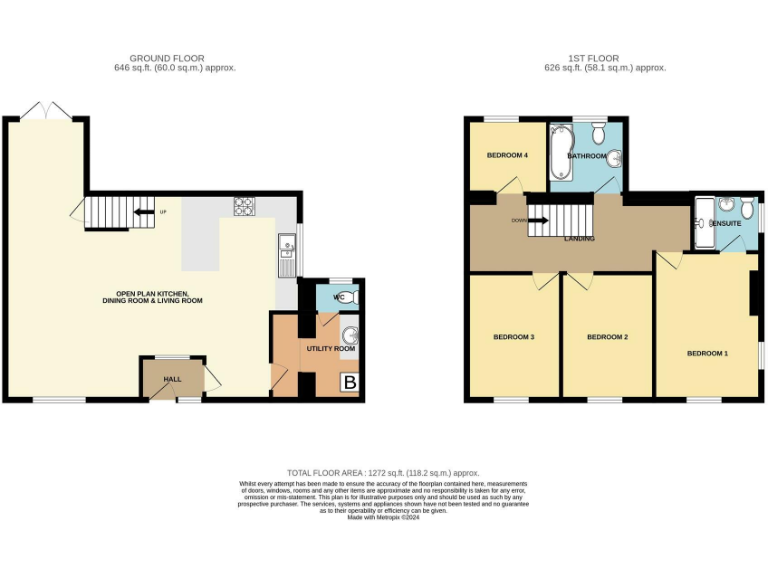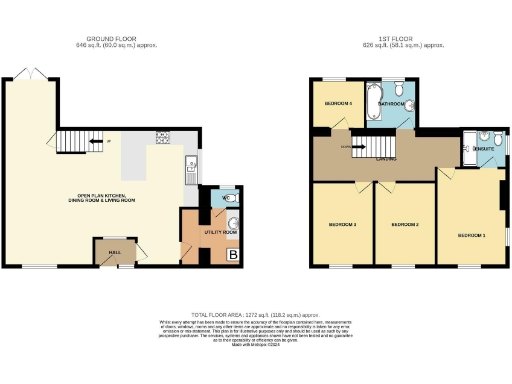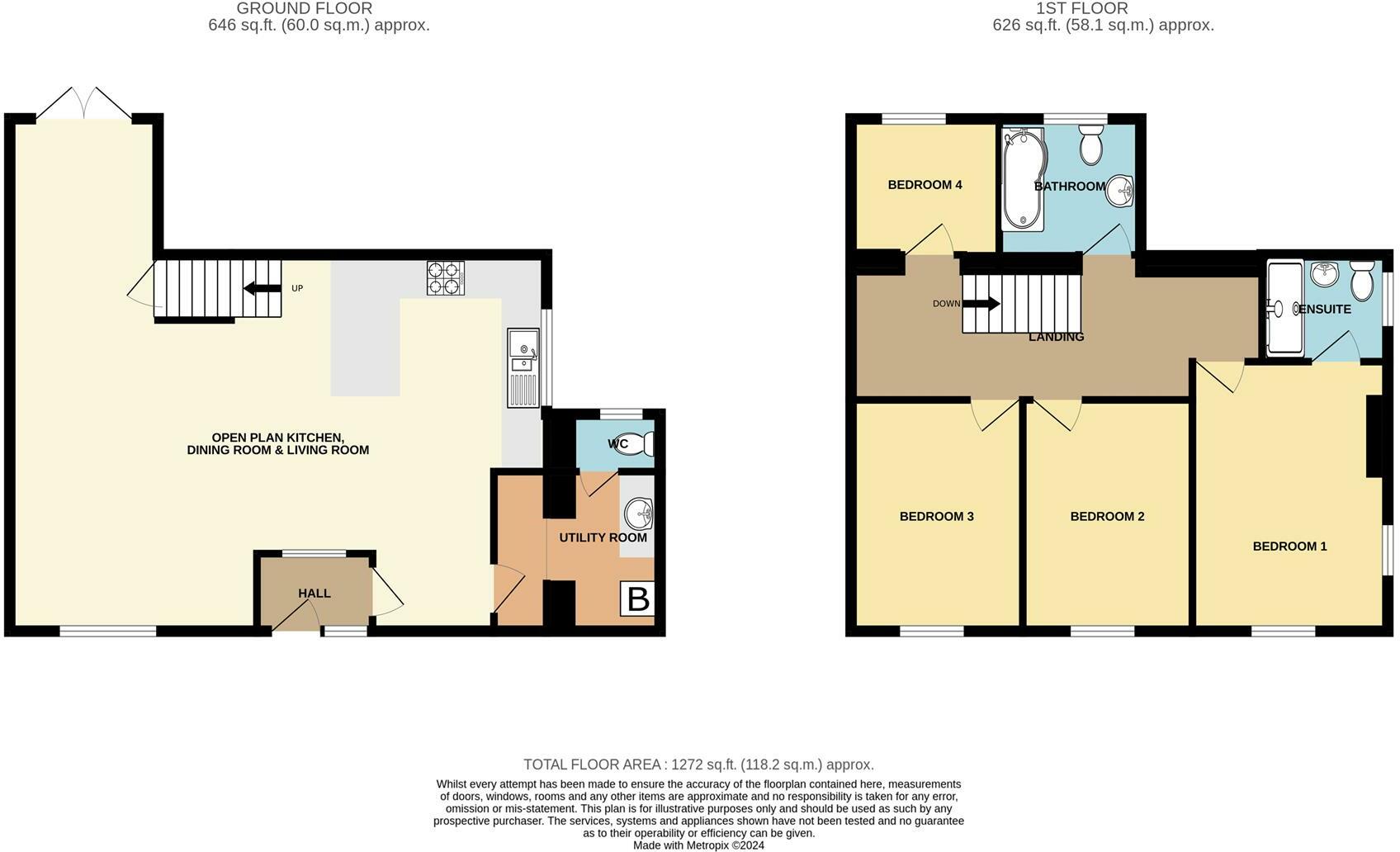Summary - LION MEWS VICTORIA STREET COMBE MARTIN ILFRACOMBE EX34 0LZ
4 bed 2 bath End of Terrace
Deceptively spacious Victorian 4-bed with parking, open-plan living and potential holiday income..
Four double bedrooms with ensuite to the master
Set in the coastal village of Combe Martin, this Victorian end-terrace offers four double bedrooms, a large open-plan ground floor and dedicated off-street parking for up to three cars. The contemporary kitchen, modern bathrooms and useful utility room make the house move-in ready while the split-level garden provides private outdoor space for family use or al fresco dining.
Practical extras include a south-facing roof (good potential for solar panels), scope to extend into the roof space (subject to planning permission) and current use as a holiday let, offering possible rental income. The property is offered with no onward chain, which can speed up a purchase for a family or investor.
There are important things to factor into any offer: the house is of Victorian granite construction with assumed uninsulated walls, and the EPC rating is D — so further insulation and energy upgrades would improve comfort and running costs. The plot is small and the house sits in an area identified with higher wider-area deprivation metrics, although local crime levels are very low and amenities, primary schools and coastal walks are close by.
Overall this is a well-presented, versatile home that will suit a family wanting space near the coast or an investor seeking a continuing holiday-let opportunity, provided they allow for energy improvements or planned extensions.
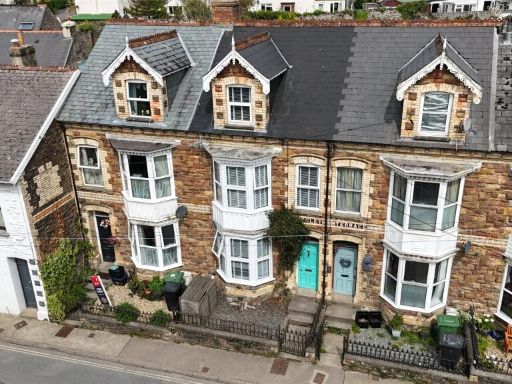 4 bedroom terraced house for sale in Kingsley Terrace, Combe Martin, Ilfracombe, Devon, EX34 — £320,000 • 4 bed • 2 bath • 1229 ft²
4 bedroom terraced house for sale in Kingsley Terrace, Combe Martin, Ilfracombe, Devon, EX34 — £320,000 • 4 bed • 2 bath • 1229 ft² 4 bedroom end of terrace house for sale in Victoria Street, Combe Martin, Ilfracombe, EX34 — £315,000 • 4 bed • 2 bath • 1368 ft²
4 bedroom end of terrace house for sale in Victoria Street, Combe Martin, Ilfracombe, EX34 — £315,000 • 4 bed • 2 bath • 1368 ft²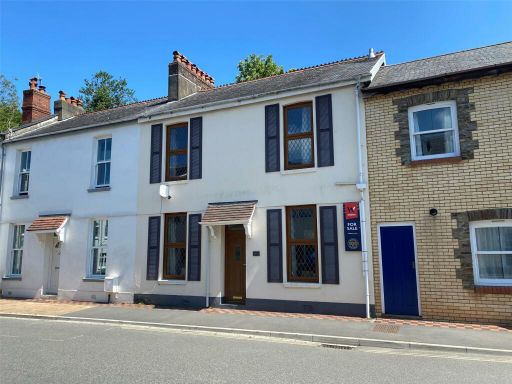 4 bedroom terraced house for sale in King Street, Combe Martin, Devon, EX34 — £240,000 • 4 bed • 2 bath • 795 ft²
4 bedroom terraced house for sale in King Street, Combe Martin, Devon, EX34 — £240,000 • 4 bed • 2 bath • 795 ft²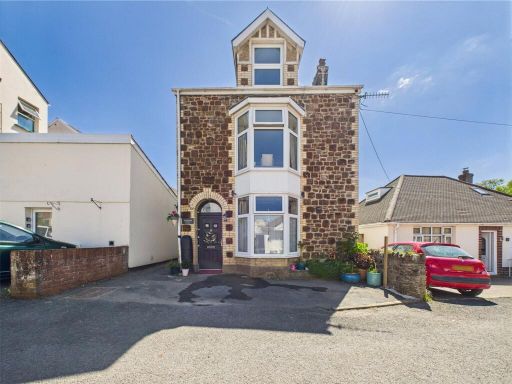 4 bedroom detached house for sale in Trenode Avenue, Combe Martin, Ilfracombe, EX34 — £307,000 • 4 bed • 2 bath • 1406 ft²
4 bedroom detached house for sale in Trenode Avenue, Combe Martin, Ilfracombe, EX34 — £307,000 • 4 bed • 2 bath • 1406 ft²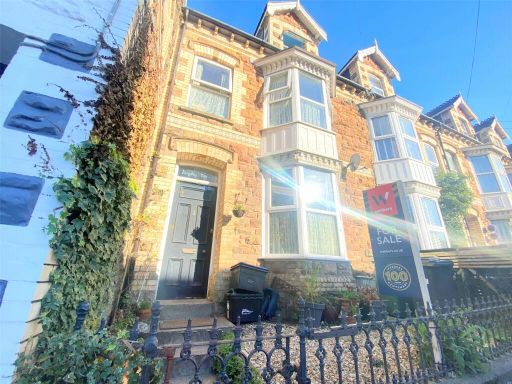 4 bedroom terraced house for sale in Kingsley Terrace, Combe Martin, Devon, EX34 — £285,000 • 4 bed • 2 bath
4 bedroom terraced house for sale in Kingsley Terrace, Combe Martin, Devon, EX34 — £285,000 • 4 bed • 2 bath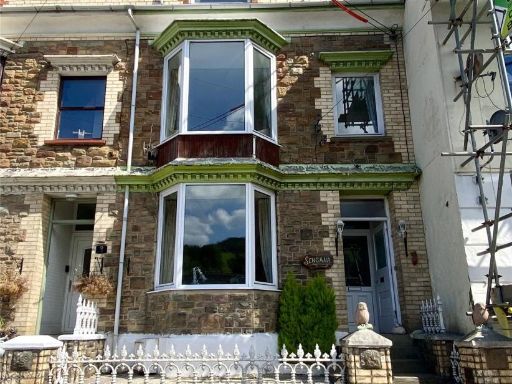 4 bedroom terraced house for sale in Westbourne Terrace, Combe Martin, Ilfracombe, Devon, EX34 — £275,000 • 4 bed • 1 bath • 1575 ft²
4 bedroom terraced house for sale in Westbourne Terrace, Combe Martin, Ilfracombe, Devon, EX34 — £275,000 • 4 bed • 1 bath • 1575 ft²