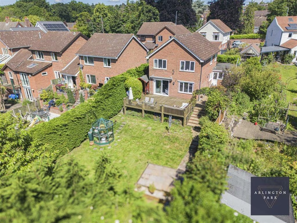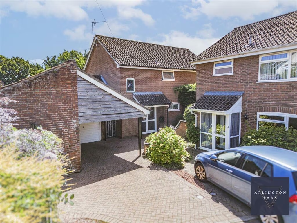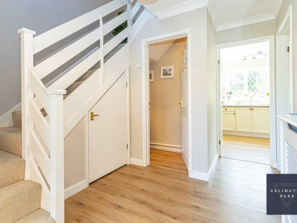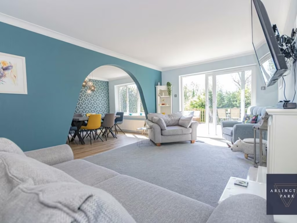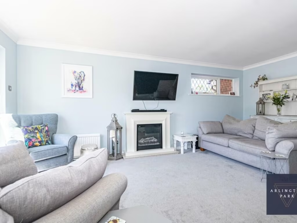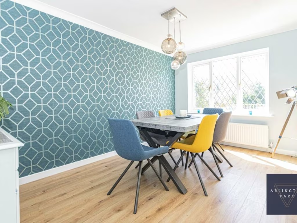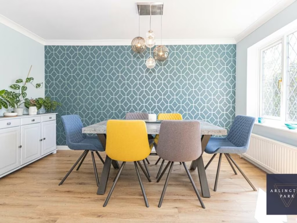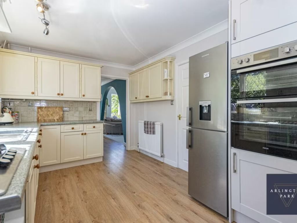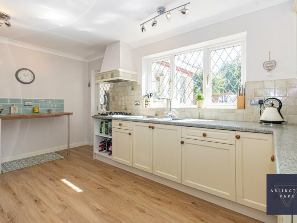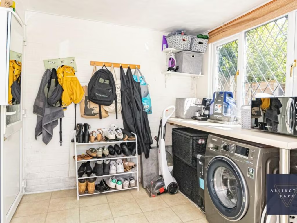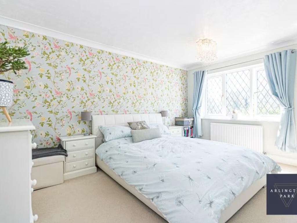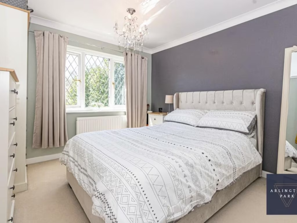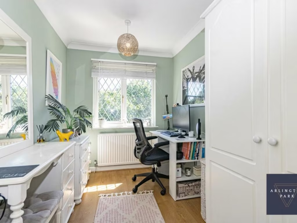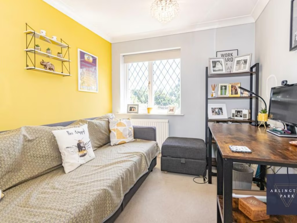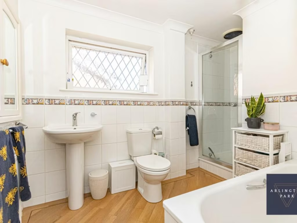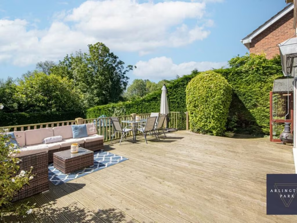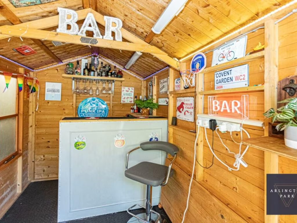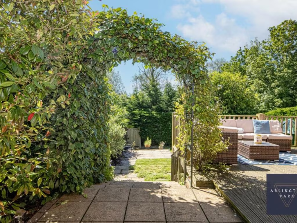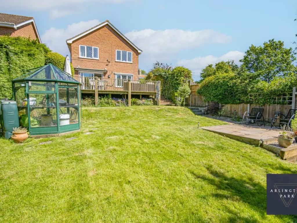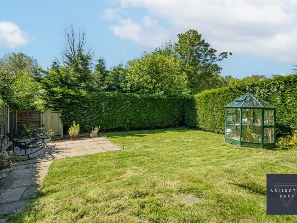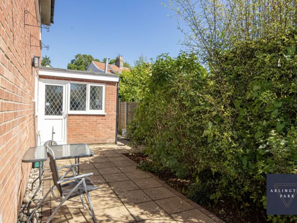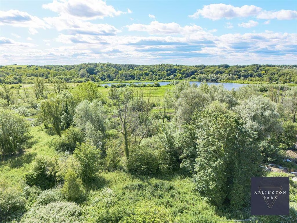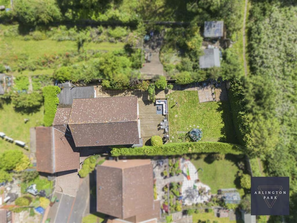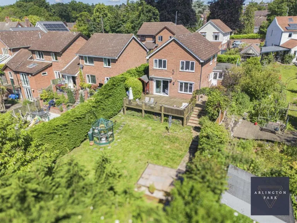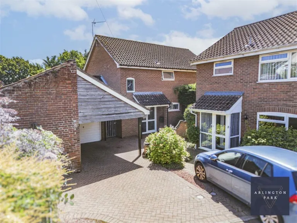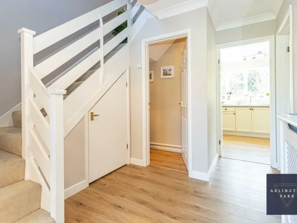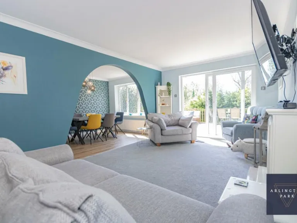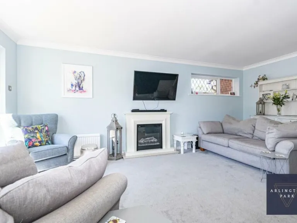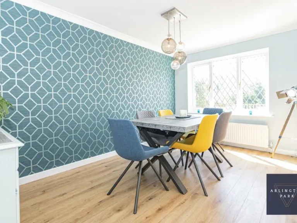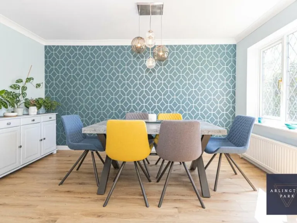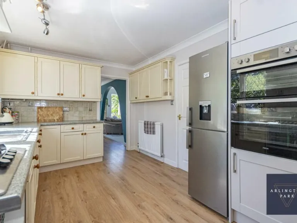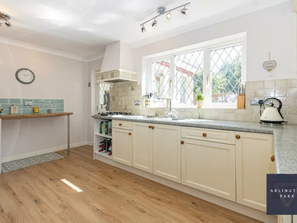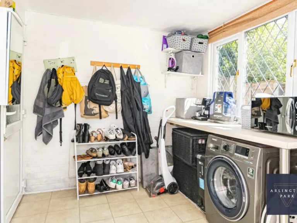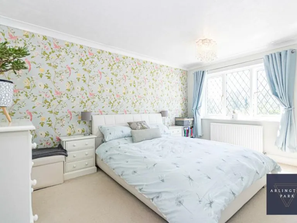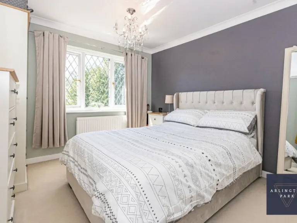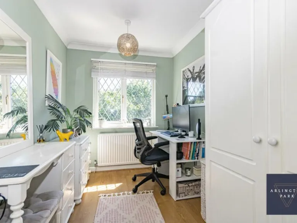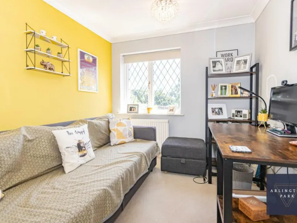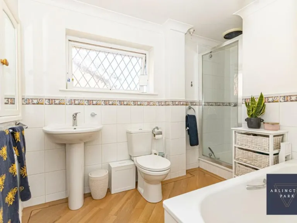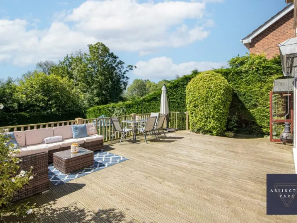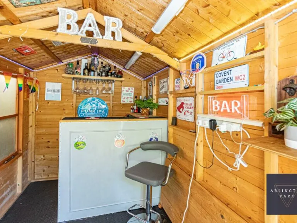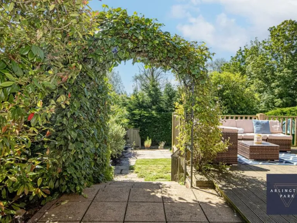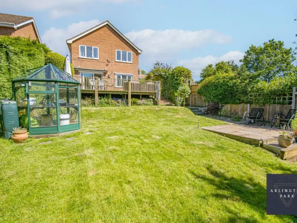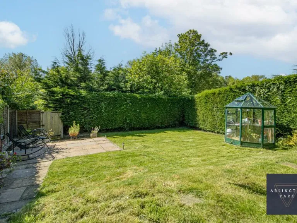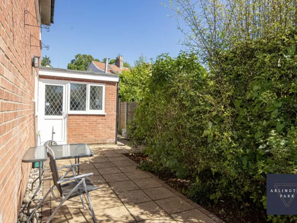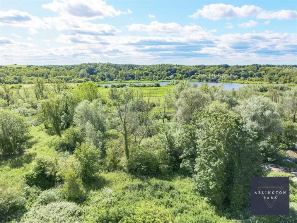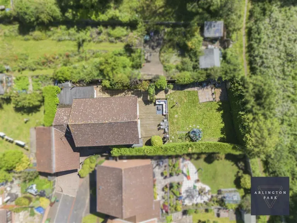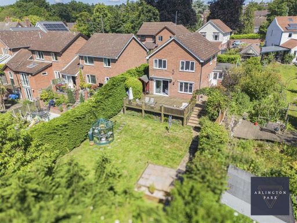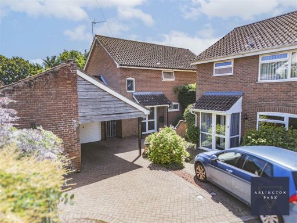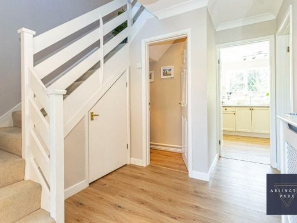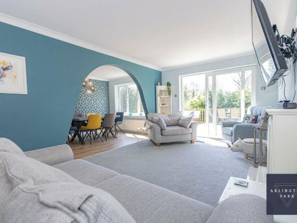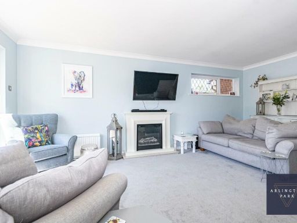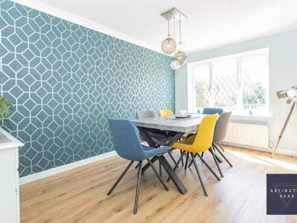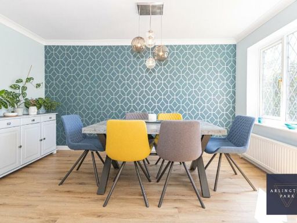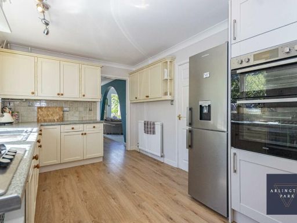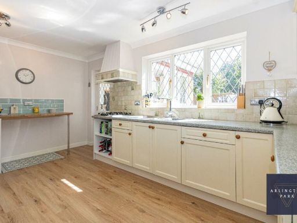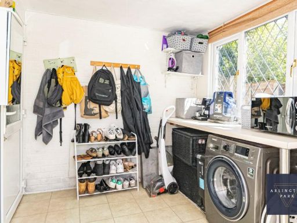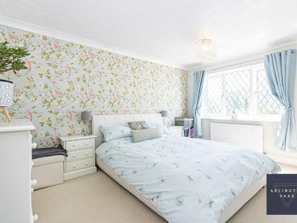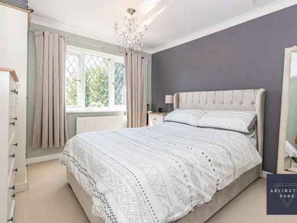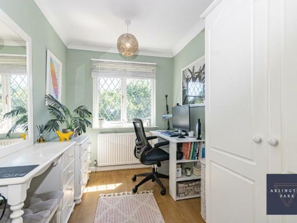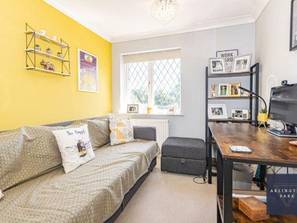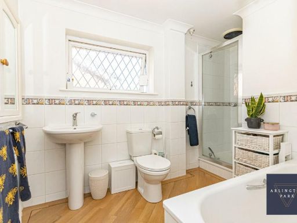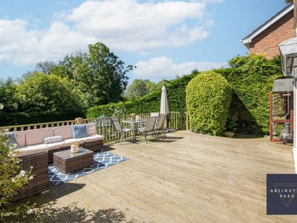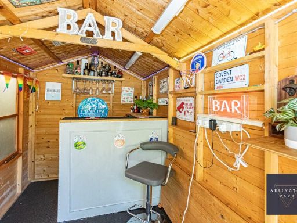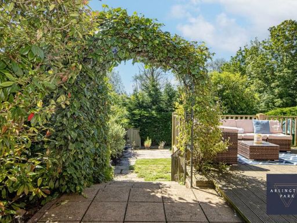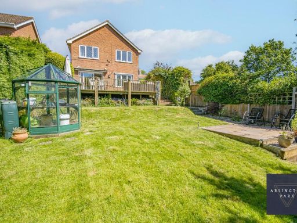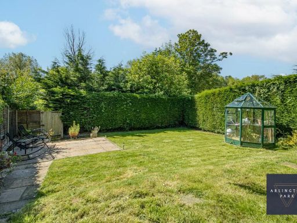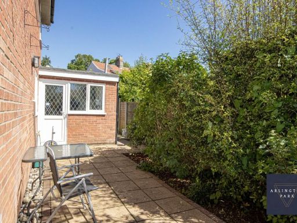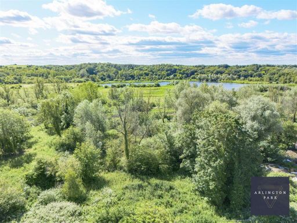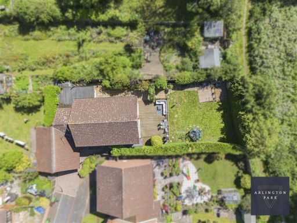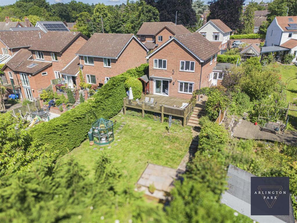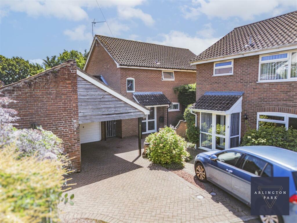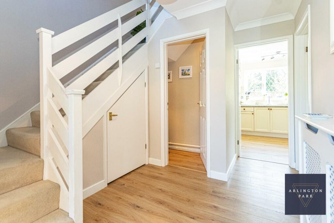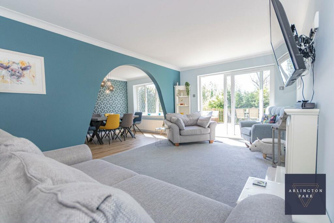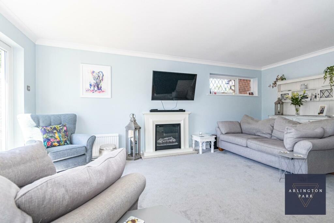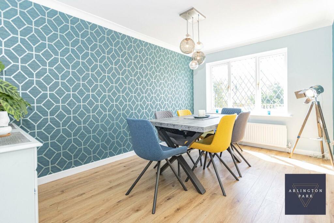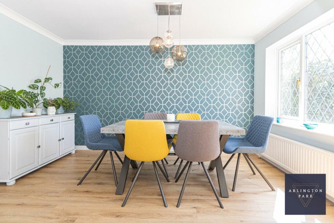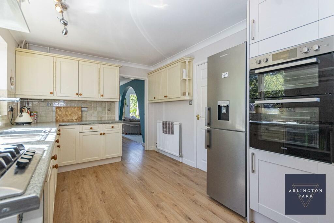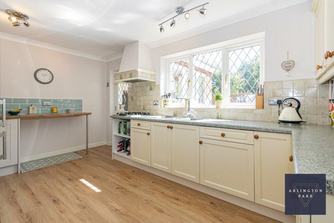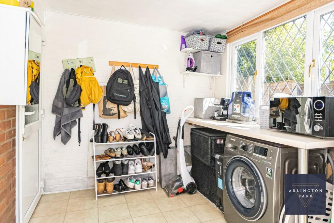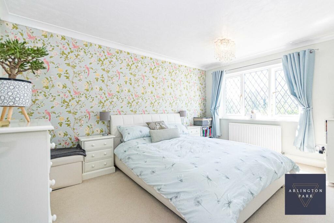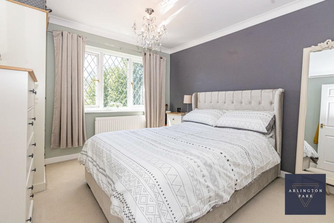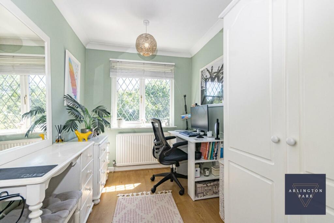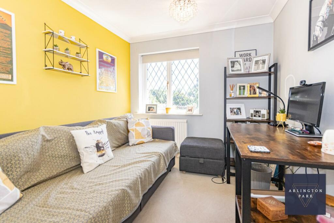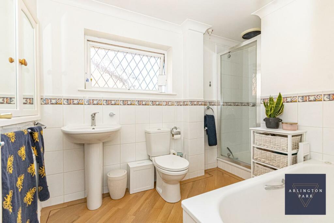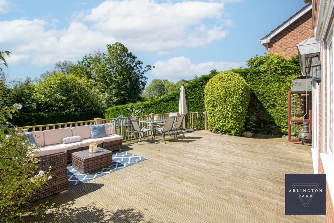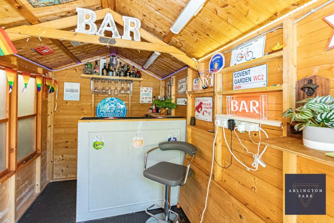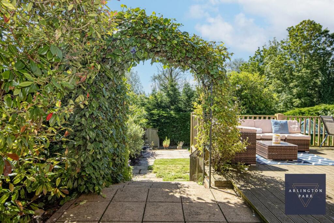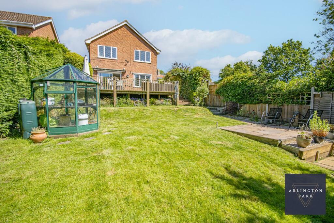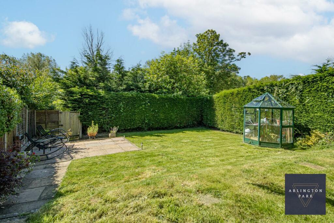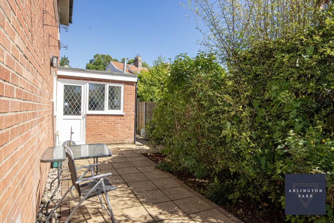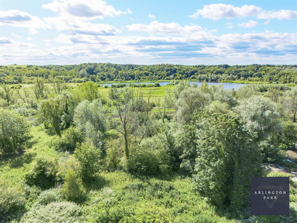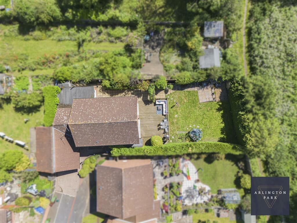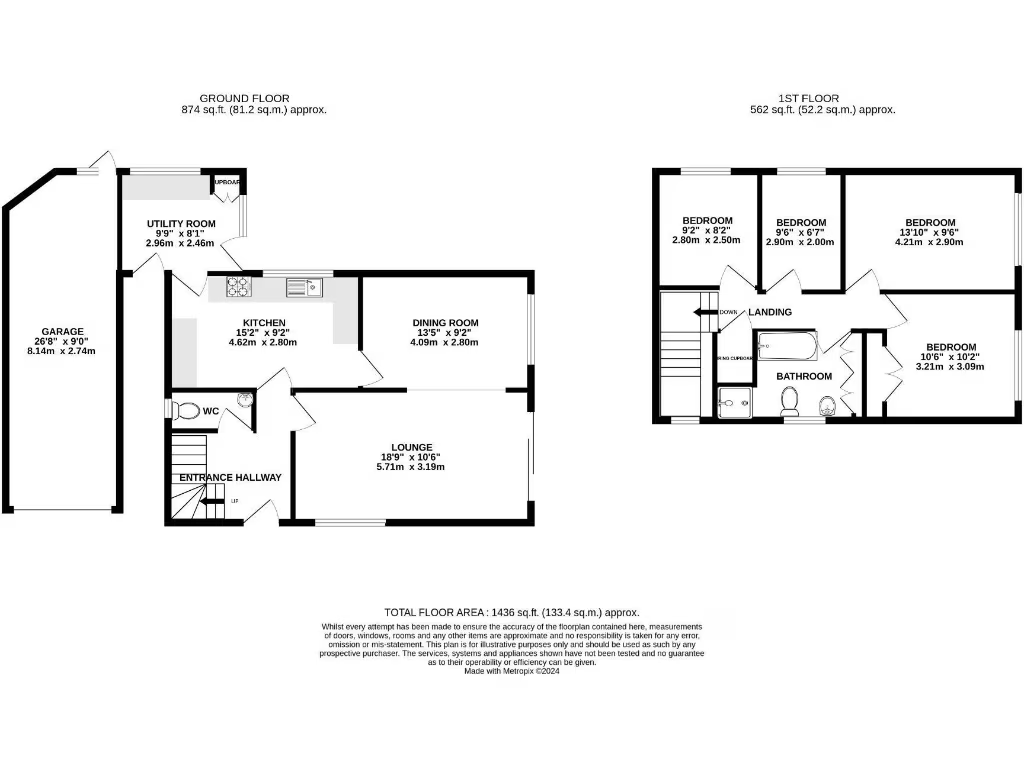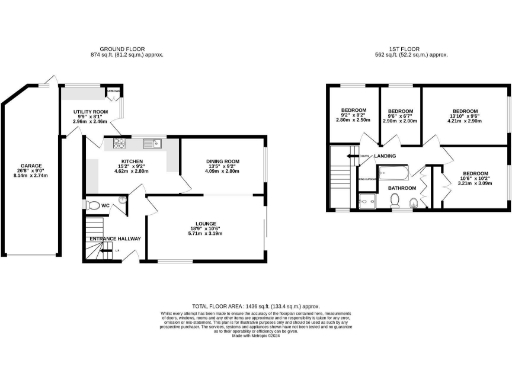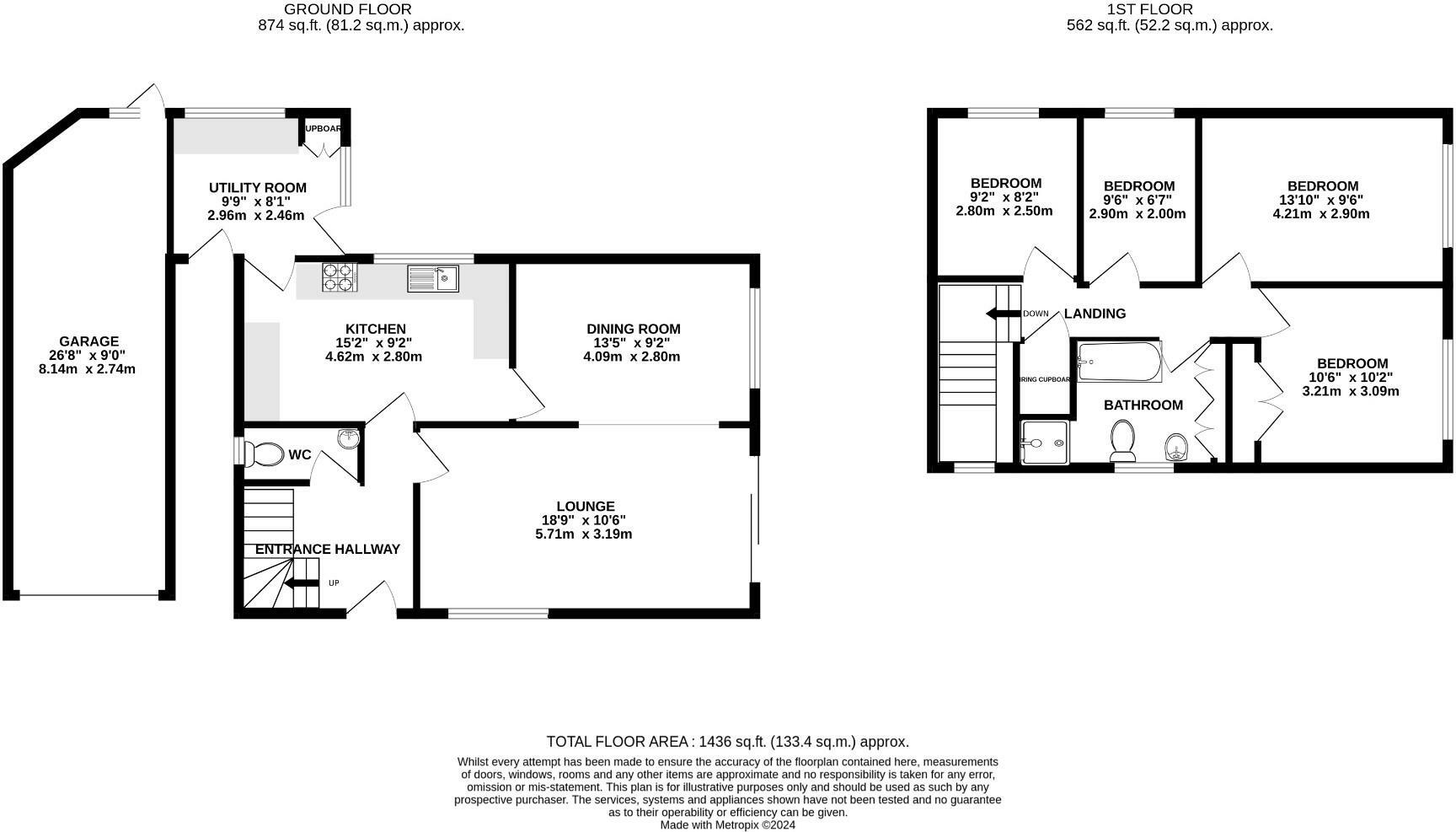Summary - 1 THORPE MEWS NORWICH NR7 0RH
4 bed 1 bath Detached
Immaculate four-bedroom detached family home with south-facing garden and garden bar.
South-facing multi-level garden with raised deck and lawn
Garden bar and greenhouse included in the sale
Four spacious bedrooms; flexible family accommodation
Only one main bathroom for four bedrooms (potential scheduling issue)
Garage plus off-road parking for multiple vehicles
Utility room and downstairs WC add practical convenience
Built 1976–82; some original fixtures and glazing pre-2002
Excellent mobile signal, fast broadband, no flood risk
Light, space and outdoor living sit at the heart of this four-bedroom detached house in Thorpe Mews. The ground floor offers an open-plan living, dining and kitchen arrangement that flows straight onto a south-facing raised deck and lawn — ideal for summer entertaining and family play. A dedicated garden bar and greenhouse are rare extras that come with the sale.
Bedrooms are generously proportioned across the upper floor, providing flexible sleeping and study arrangements for a growing family. Practical features include a utility room, downstairs WC, garage and off-road parking for multiple vehicles. Broadband and mobile signal are excellent, and local schools — including strong independent and state options — are within easy reach.
The home has been maintained in immaculate condition and benefits from mains gas central heating, a boiler and radiators, and cavity wall insulation. It sits on a decent, private plot close to the River Yare with straightforward access to the NDR and A47 for commuters.
A few practical points to note: the property has only one main bathroom for four bedrooms, which may prompt schedule adjustments in busy households. The double glazing predates 2002 and, given the house’s 1976–82 construction date, some buyers may wish to update fixtures or windows over time. Crime levels are average for the area.
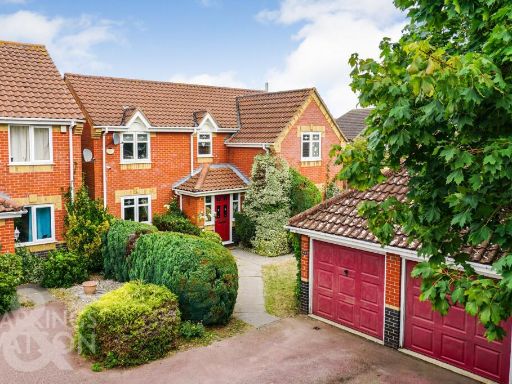 4 bedroom detached house for sale in Marston Moor, Dussindale, Norwich, NR7 — £450,000 • 4 bed • 2 bath • 1192 ft²
4 bedroom detached house for sale in Marston Moor, Dussindale, Norwich, NR7 — £450,000 • 4 bed • 2 bath • 1192 ft²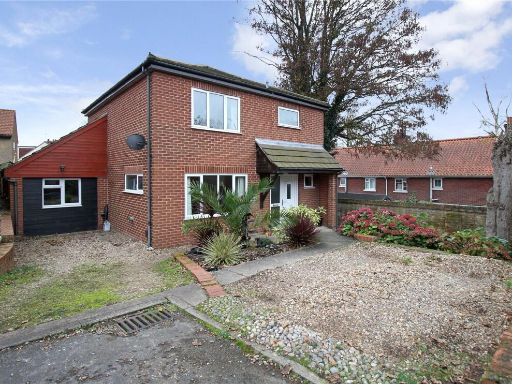 4 bedroom detached house for sale in Elm Grove Lane, Norwich, Norfolk, NR3 — £390,000 • 4 bed • 1 bath • 1243 ft²
4 bedroom detached house for sale in Elm Grove Lane, Norwich, Norfolk, NR3 — £390,000 • 4 bed • 1 bath • 1243 ft²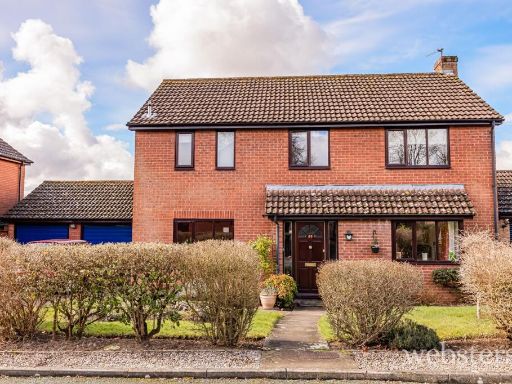 4 bedroom detached house for sale in Wensum Valley Close, Norwich, NR6 — £499,950 • 4 bed • 2 bath • 1507 ft²
4 bedroom detached house for sale in Wensum Valley Close, Norwich, NR6 — £499,950 • 4 bed • 2 bath • 1507 ft²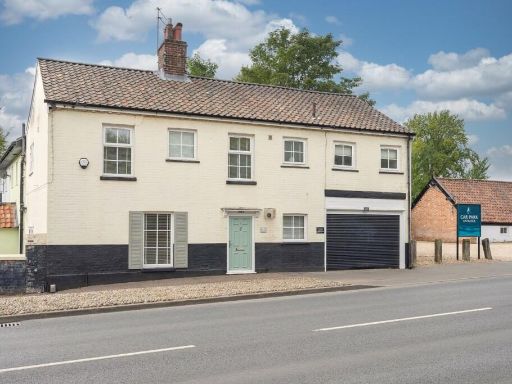 4 bedroom link detached house for sale in Thorpe St Andrew, NR7 — £475,000 • 4 bed • 2 bath • 1665 ft²
4 bedroom link detached house for sale in Thorpe St Andrew, NR7 — £475,000 • 4 bed • 2 bath • 1665 ft²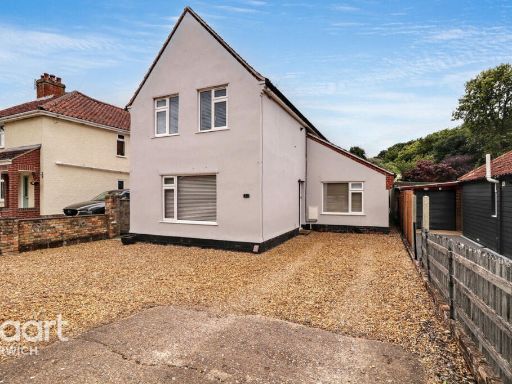 4 bedroom detached house for sale in Sutherland Avenue, Norwich, NR6 — £450,000 • 4 bed • 3 bath • 1540 ft²
4 bedroom detached house for sale in Sutherland Avenue, Norwich, NR6 — £450,000 • 4 bed • 3 bath • 1540 ft²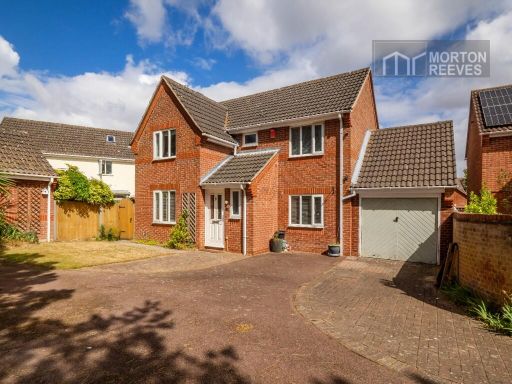 4 bedroom detached house for sale in Blakestone Drive, Norwich, Norfolk, NR7 — £425,000 • 4 bed • 3 bath • 1106 ft²
4 bedroom detached house for sale in Blakestone Drive, Norwich, Norfolk, NR7 — £425,000 • 4 bed • 3 bath • 1106 ft²