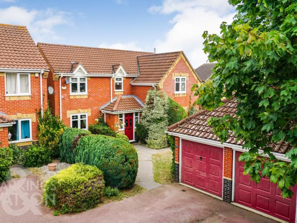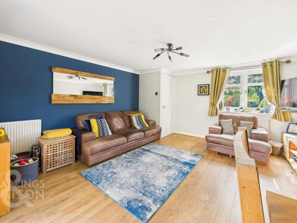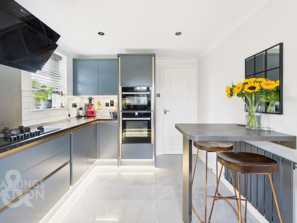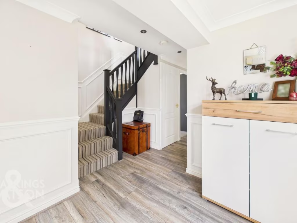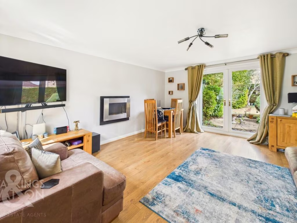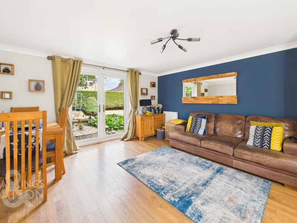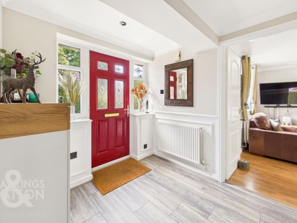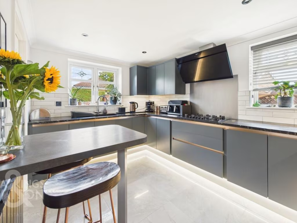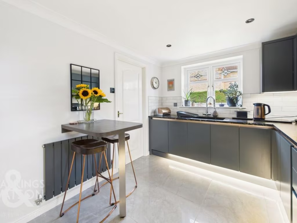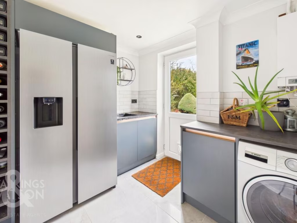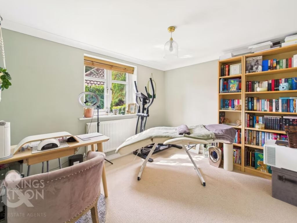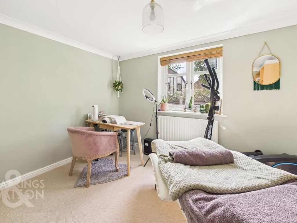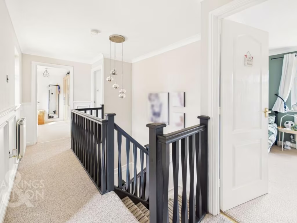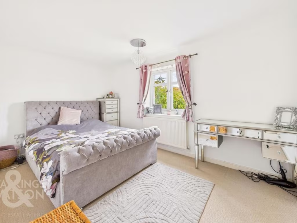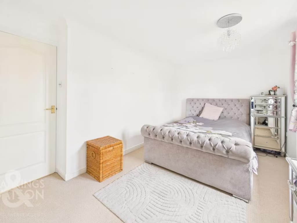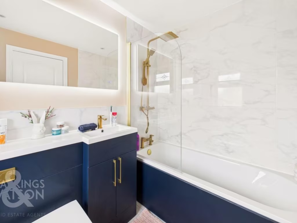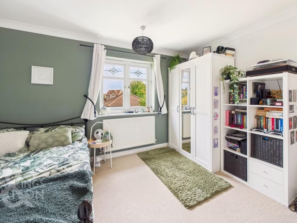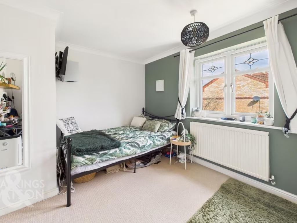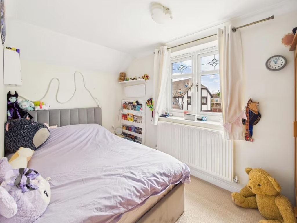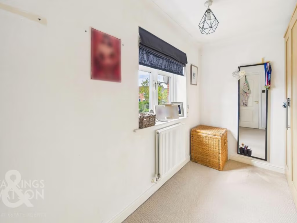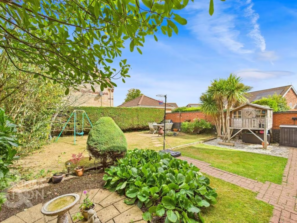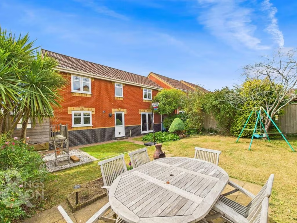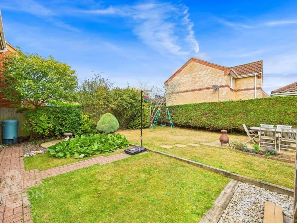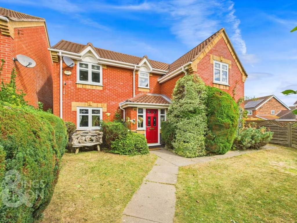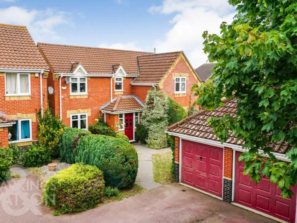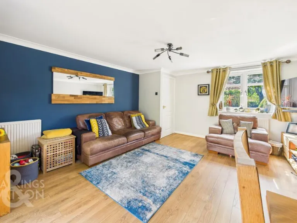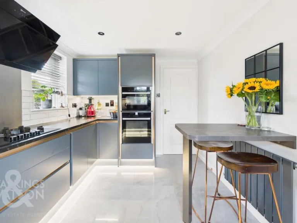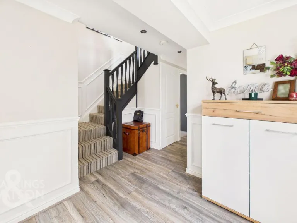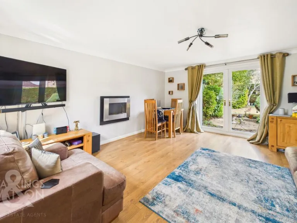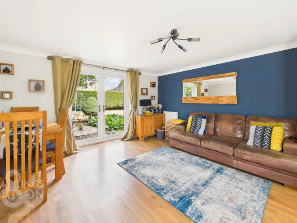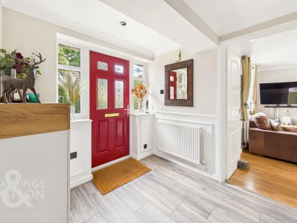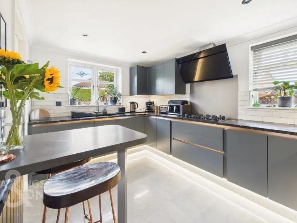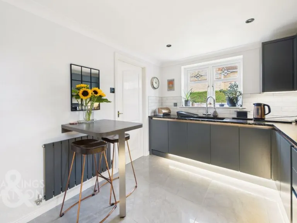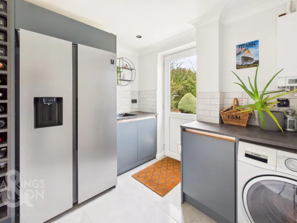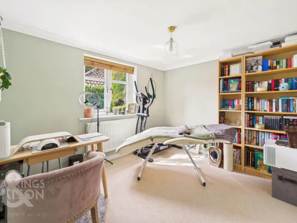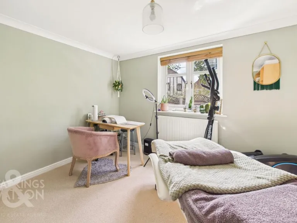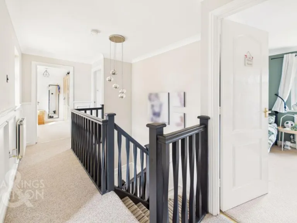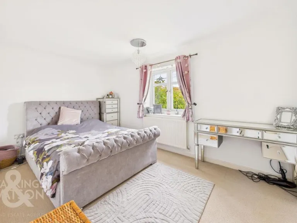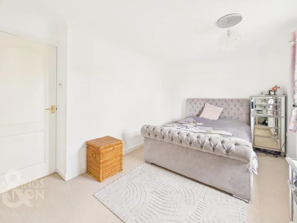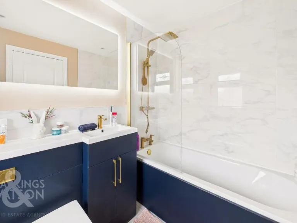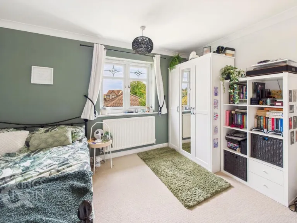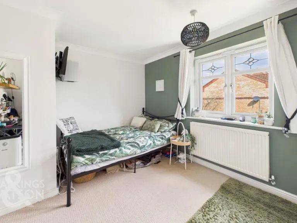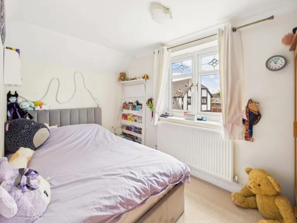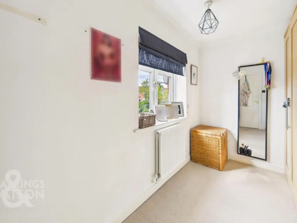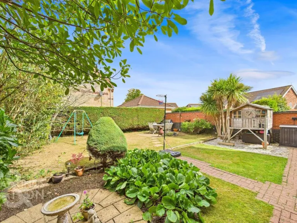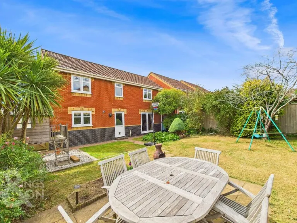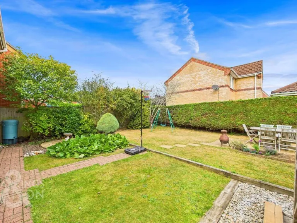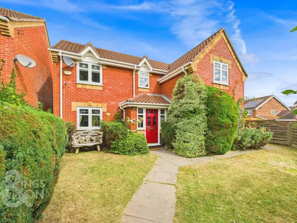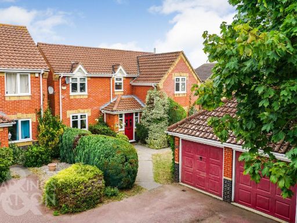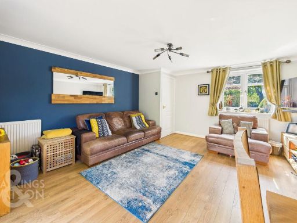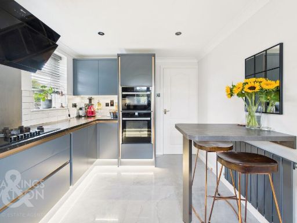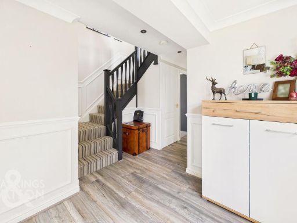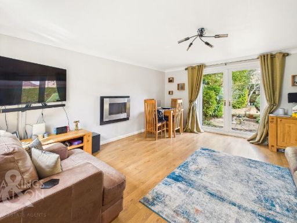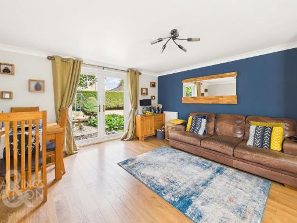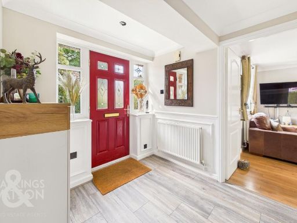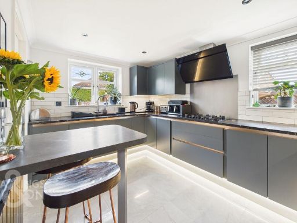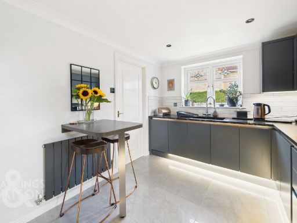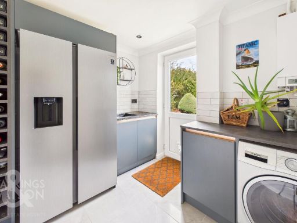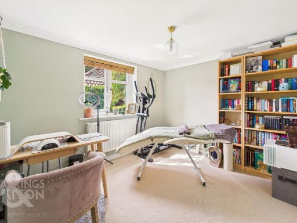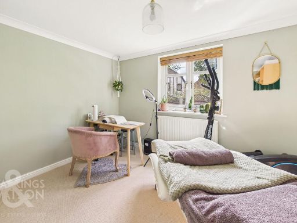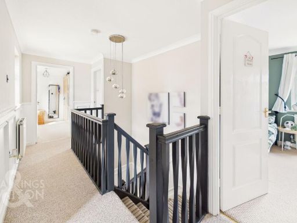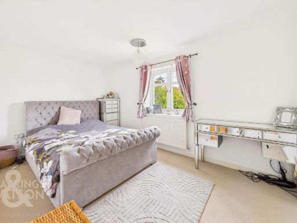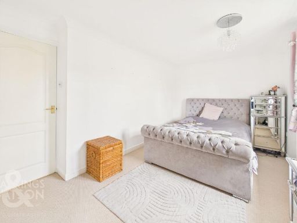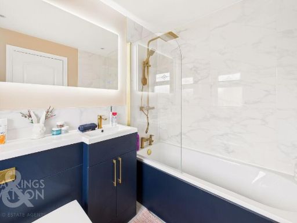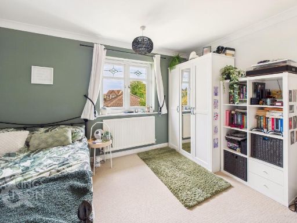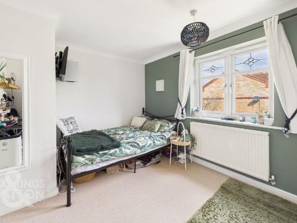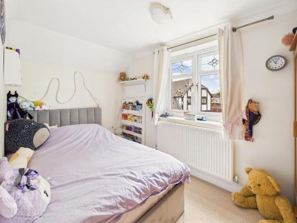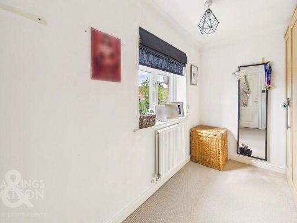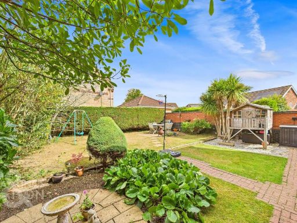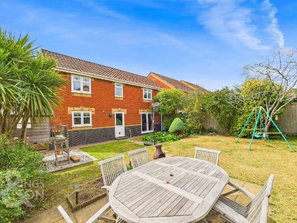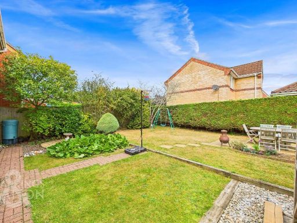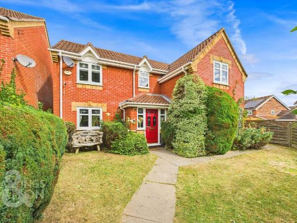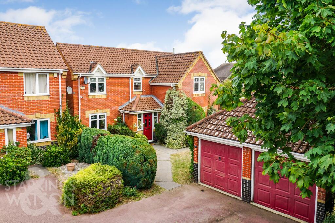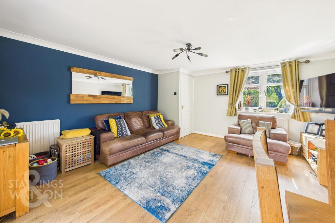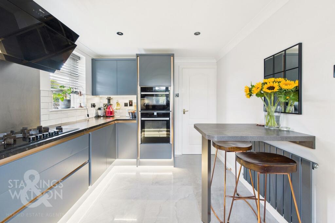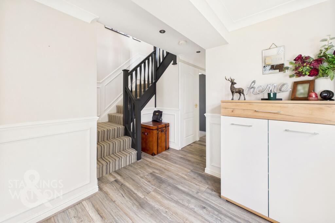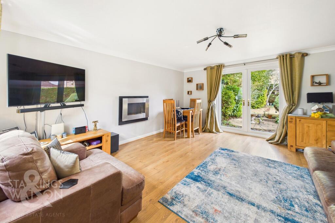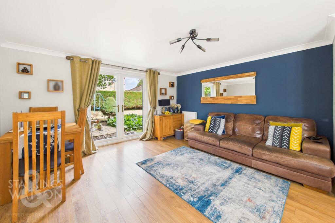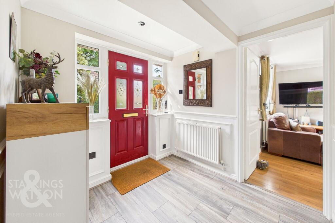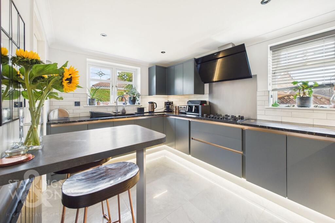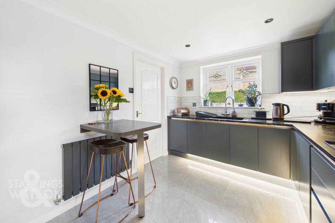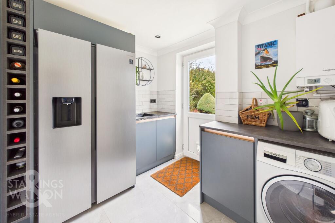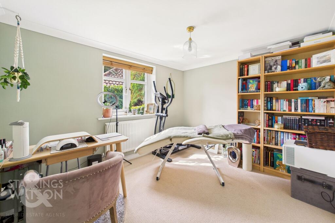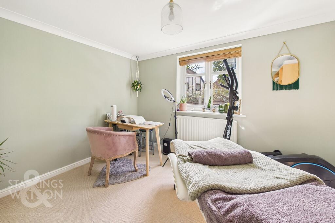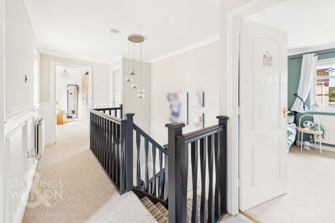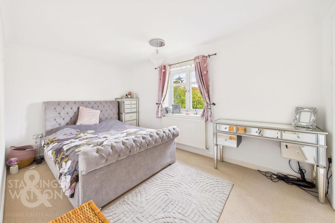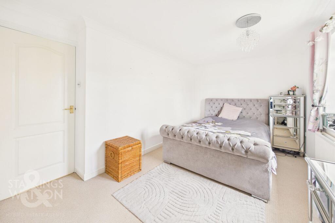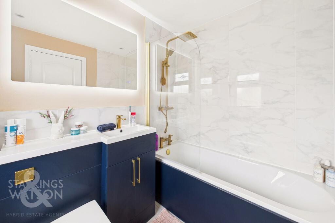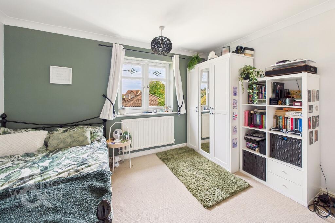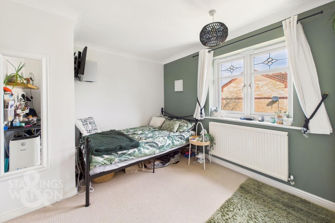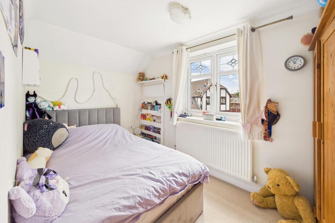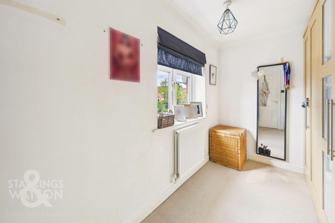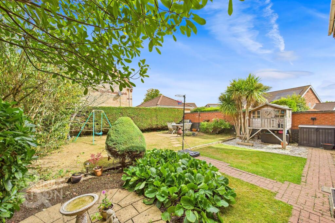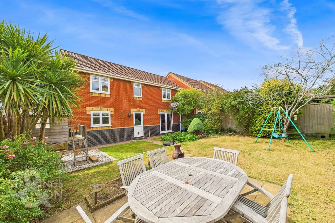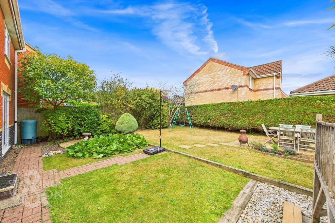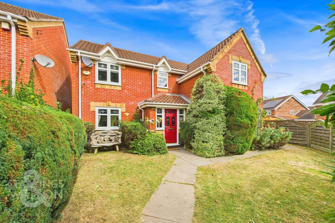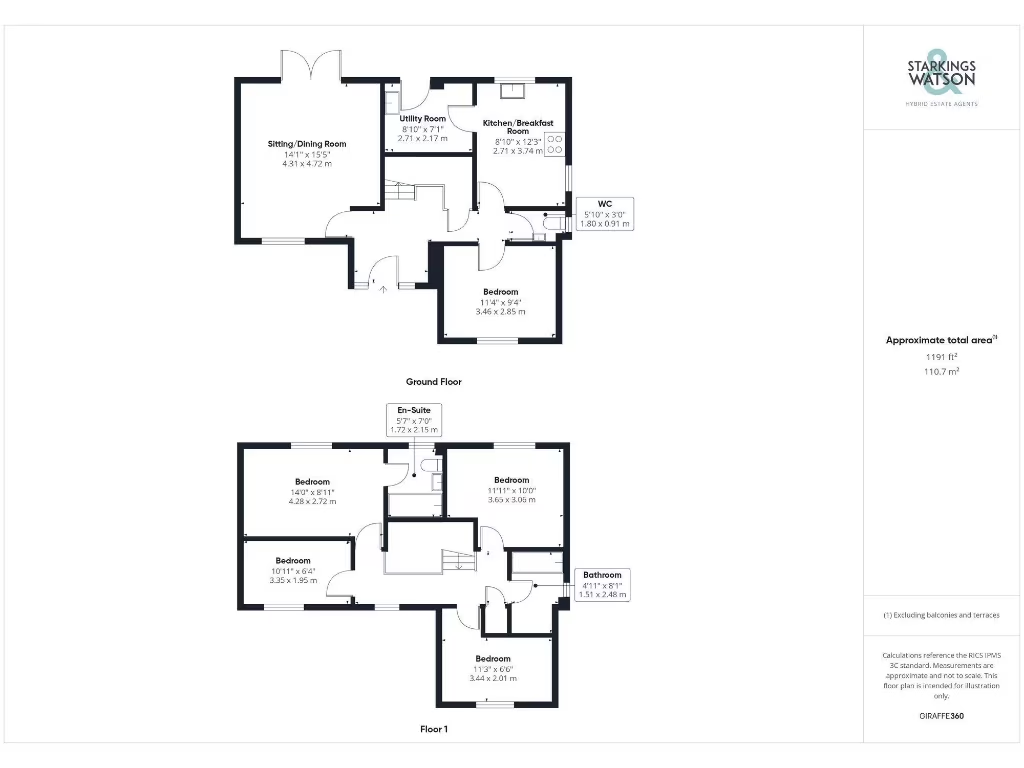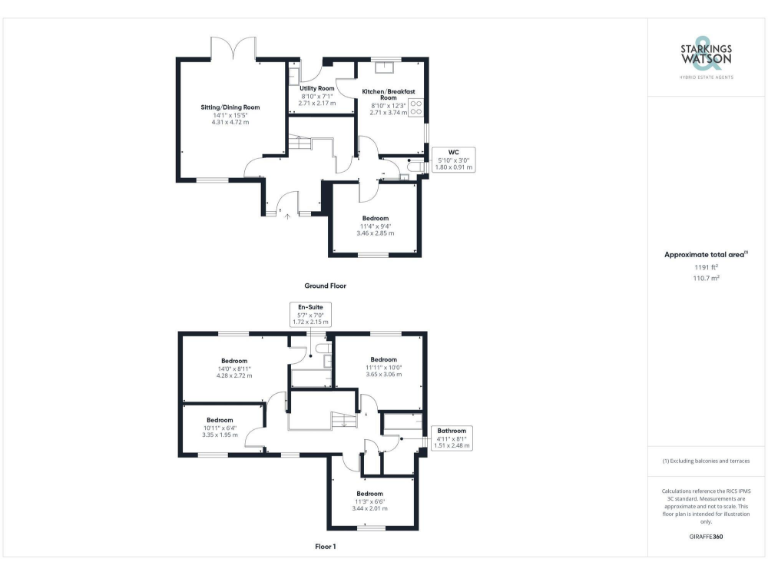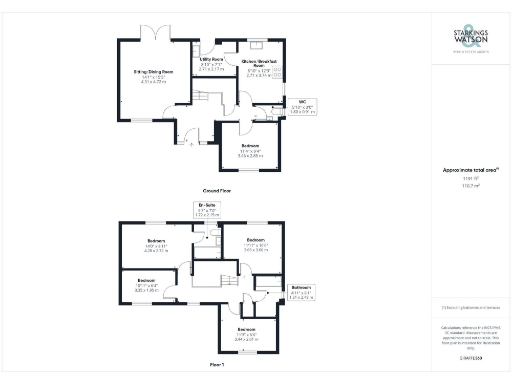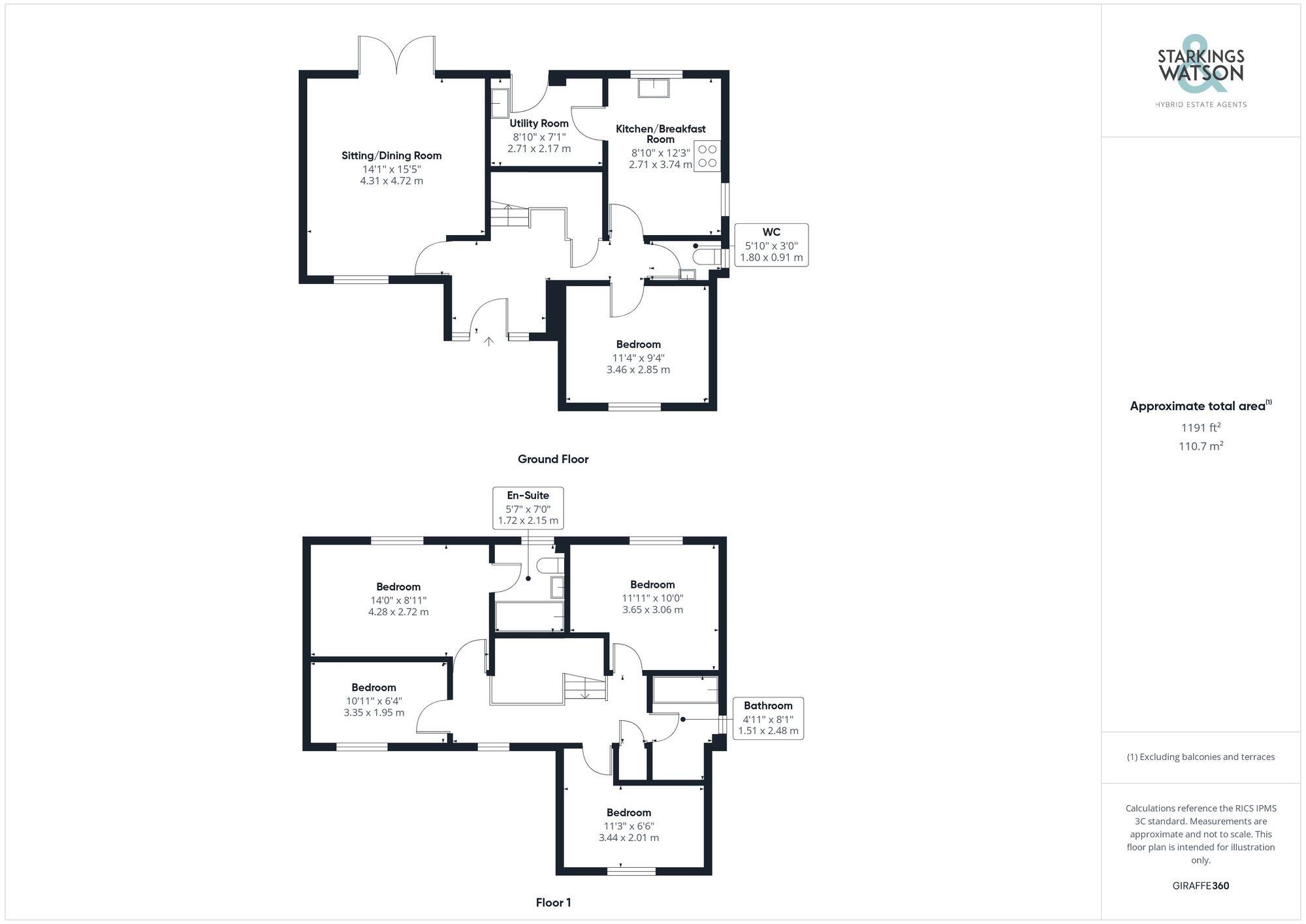Summary - 45 MARSTON MOOR NORWICH NR7 0TL
4 bed 2 bath Detached
Spacious family house with private garden and double garage in a quiet cul-de-sac.
Corner plot at end of quiet cul-de-sac overlooking green space
High-spec kitchen with Italian granite and integrated Neff appliances
15' dual-aspect sitting/dining room with French doors to garden
11' reception usable as home office or fifth bedroom
Private, non-overlooked enclosed rear garden and decent plot size
Driveway parking plus separate double garage for multiple vehicles
Family bathroom currently undergoing renovation — will require completion
Double glazing pre-2002; property built circa 1996–2002
This well-presented four-bedroom detached house sits on a corner plot at the end of a quiet cul-de-sac, overlooking green space. The layout suits family life with a 15' dual-aspect sitting/dining room, a versatile 11' reception (or fifth bedroom), and a high-spec kitchen with Italian granite and integrated appliances. A separate utility, driveway parking and a double garage add practical convenience.
The property has been recently renovated with new flooring, redecorated stairway, new carpets and an updated ensuite to the main bedroom. The private, non-overlooked rear garden offers seclusion and space for children or outdoor entertaining. Broadband speeds are fast and mobile signal is excellent, supporting home working and streaming.
Buyers should note the family bathroom is currently undergoing renovation and will require completion; the double glazing dates from before 2002. The house was built in the late 1990s/early 2000s and sits in an affluent, low-crime area with above-average council tax. Overall, this is a modern, family-focused home that combines move-in-ready areas with a small, honest finishing task for the incoming owner.
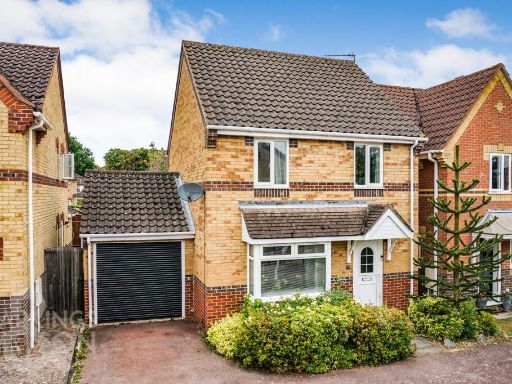 3 bedroom detached house for sale in Association Way, Norwich, NR7 — £280,000 • 3 bed • 1 bath • 721 ft²
3 bedroom detached house for sale in Association Way, Norwich, NR7 — £280,000 • 3 bed • 1 bath • 721 ft²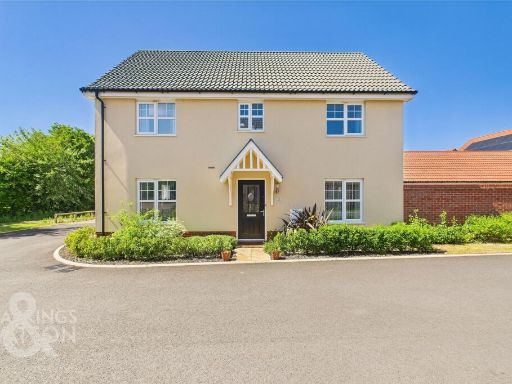 4 bedroom detached house for sale in Foulser Close, Old Catton, Norwich, NR6 — £450,000 • 4 bed • 2 bath • 1147 ft²
4 bedroom detached house for sale in Foulser Close, Old Catton, Norwich, NR6 — £450,000 • 4 bed • 2 bath • 1147 ft²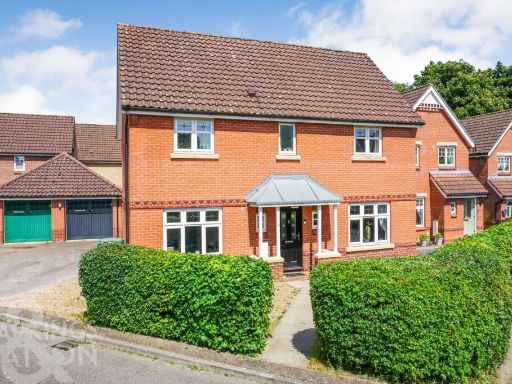 4 bedroom detached house for sale in Cardinal Close, Easton, Norwich, NR9 — £340,000 • 4 bed • 2 bath • 1216 ft²
4 bedroom detached house for sale in Cardinal Close, Easton, Norwich, NR9 — £340,000 • 4 bed • 2 bath • 1216 ft²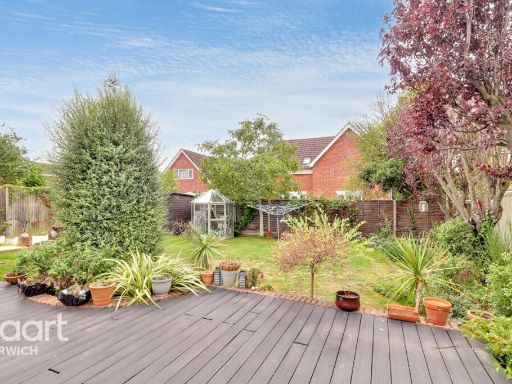 4 bedroom detached house for sale in Cromer Road, Norwich, NR6 — £500,000 • 4 bed • 2 bath • 2569 ft²
4 bedroom detached house for sale in Cromer Road, Norwich, NR6 — £500,000 • 4 bed • 2 bath • 2569 ft²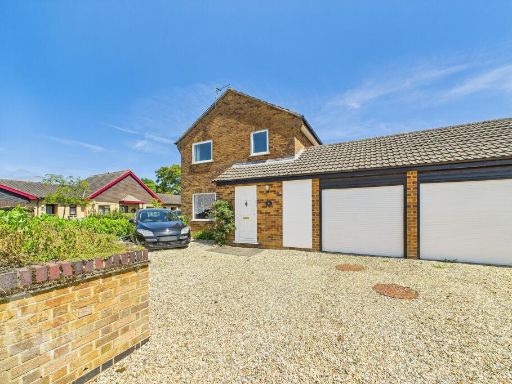 6 bedroom link detached house for sale in The Hedgerows, Norwich, NR5 — £340,000 • 6 bed • 2 bath • 1152 ft²
6 bedroom link detached house for sale in The Hedgerows, Norwich, NR5 — £340,000 • 6 bed • 2 bath • 1152 ft²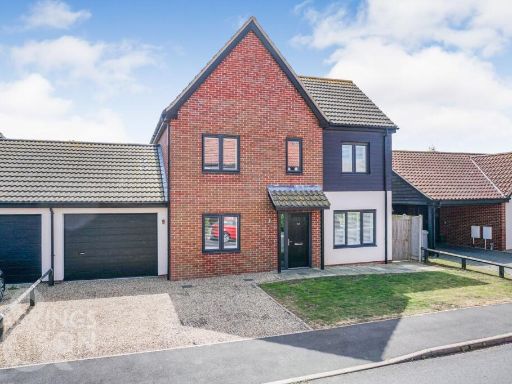 4 bedroom detached house for sale in Sam Smith Way, Rackheath, Norwich, NR13 — £430,000 • 4 bed • 3 bath • 1604 ft²
4 bedroom detached house for sale in Sam Smith Way, Rackheath, Norwich, NR13 — £430,000 • 4 bed • 3 bath • 1604 ft²