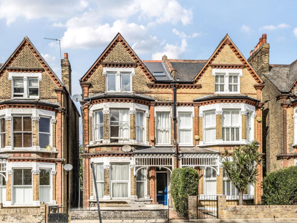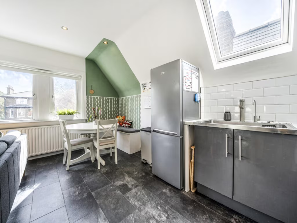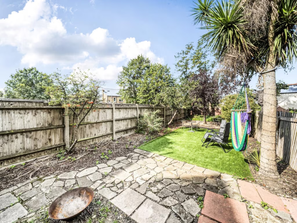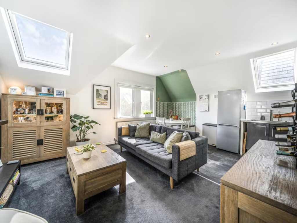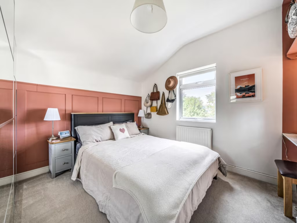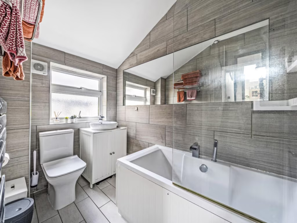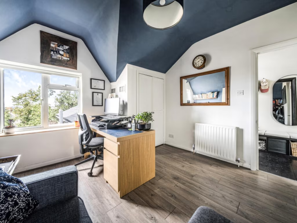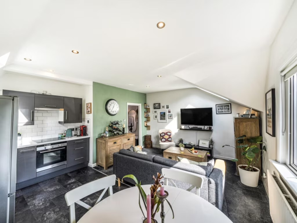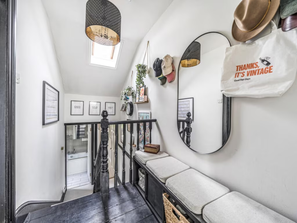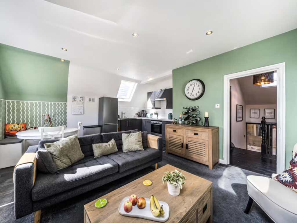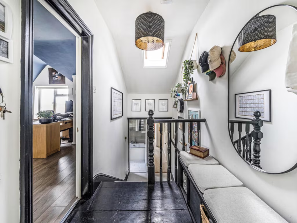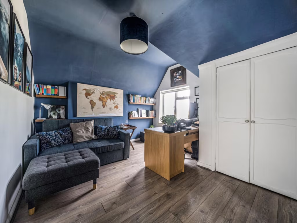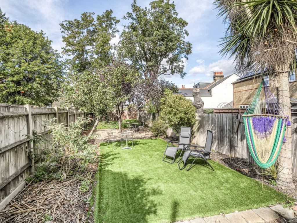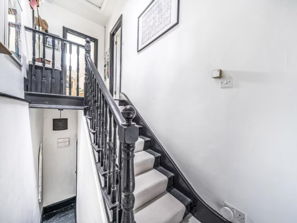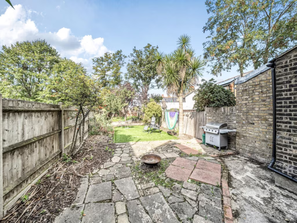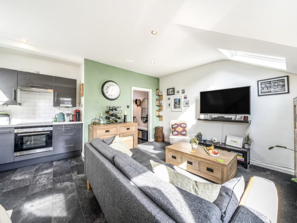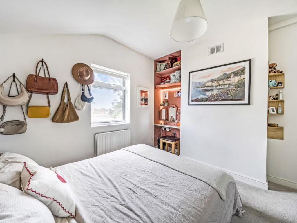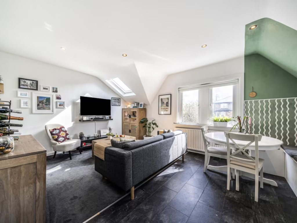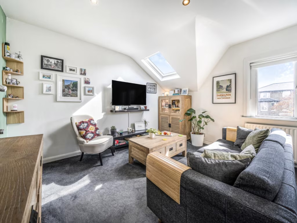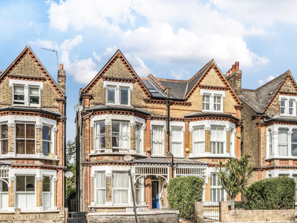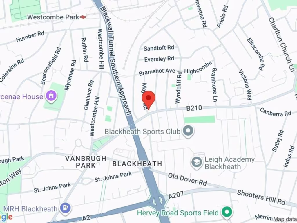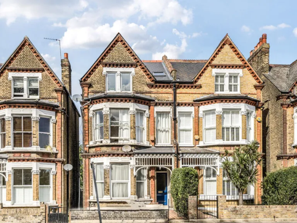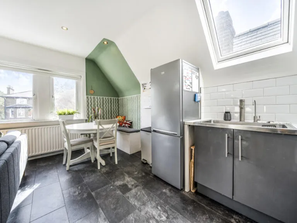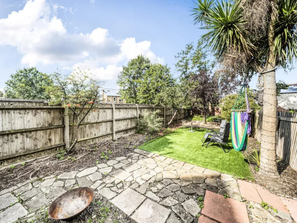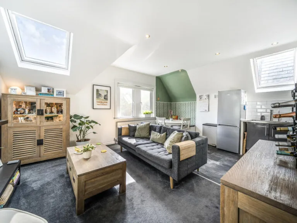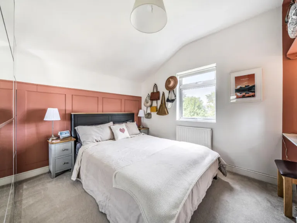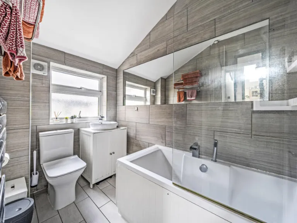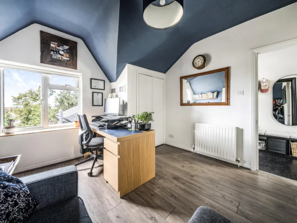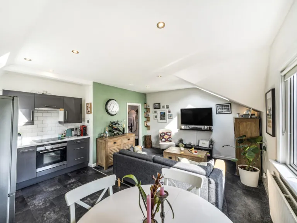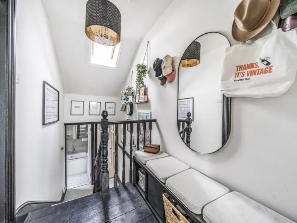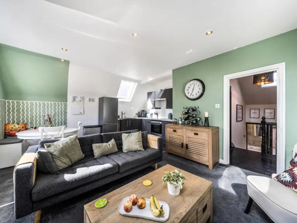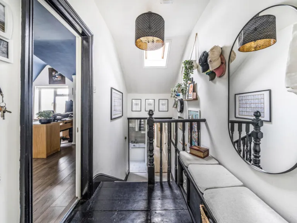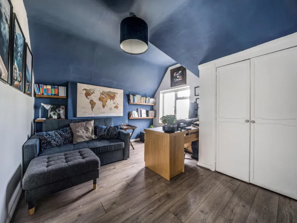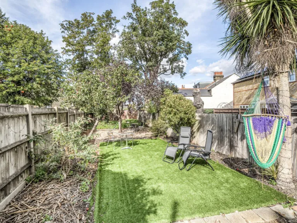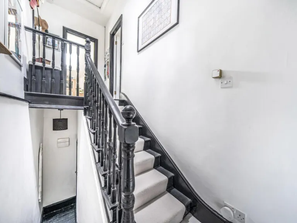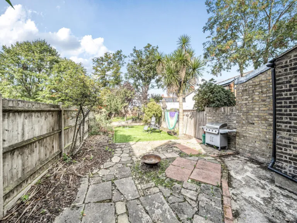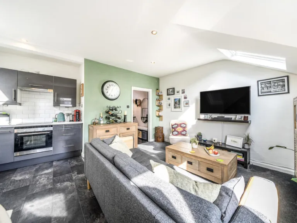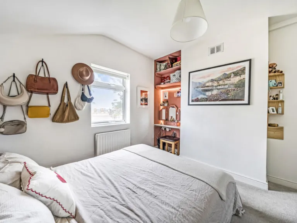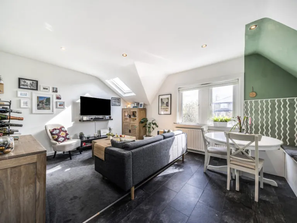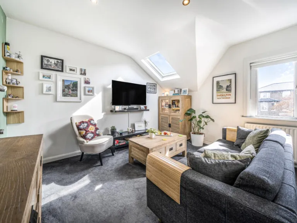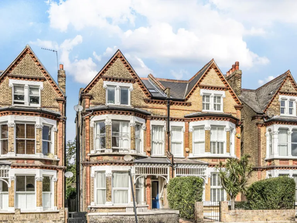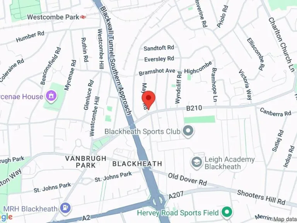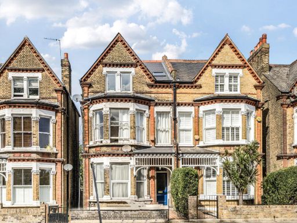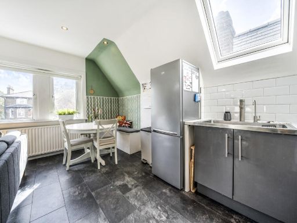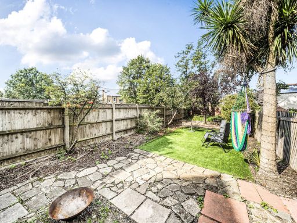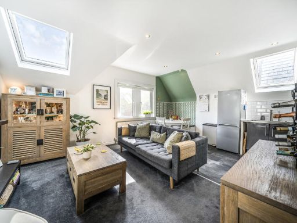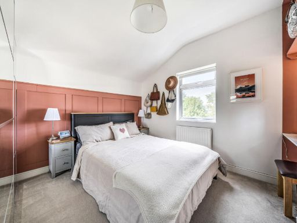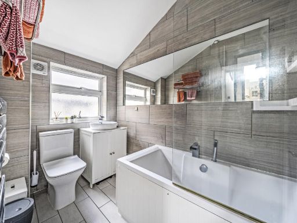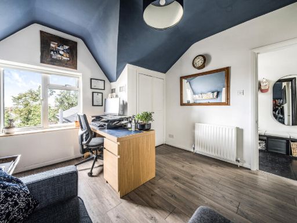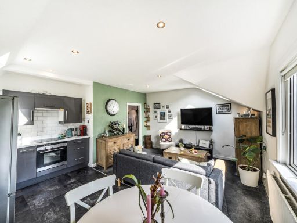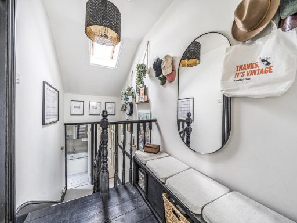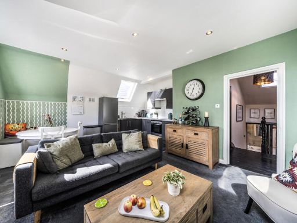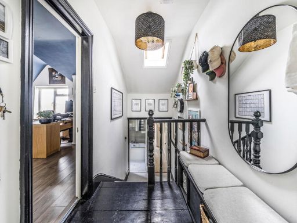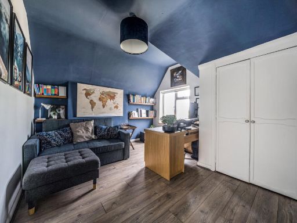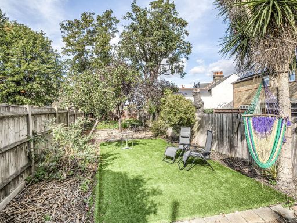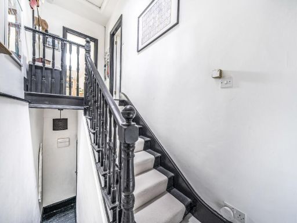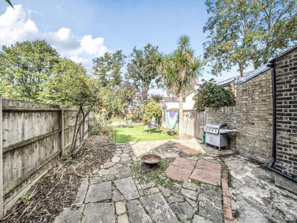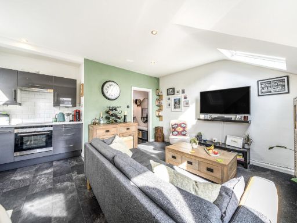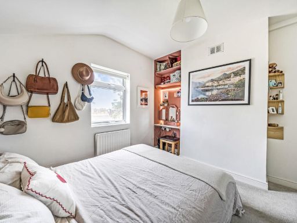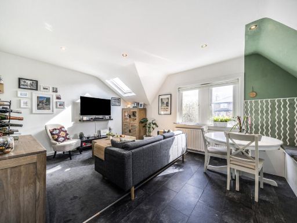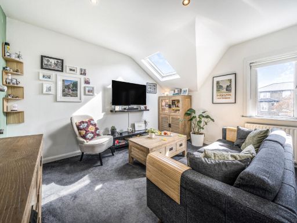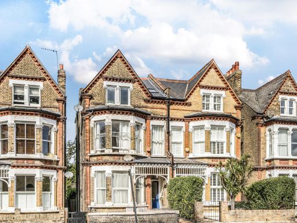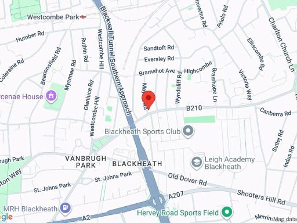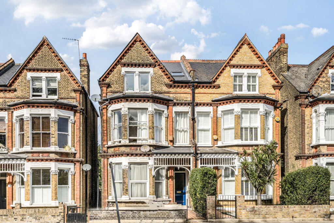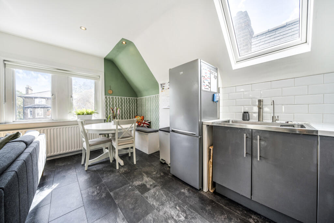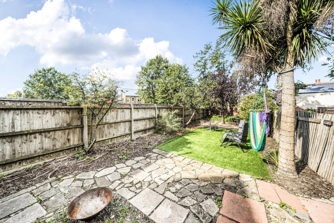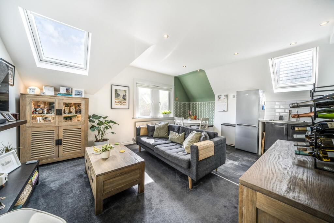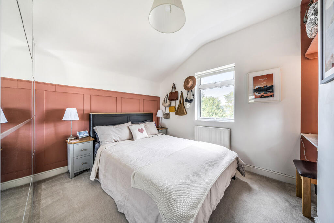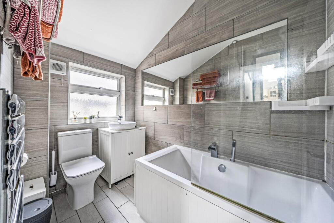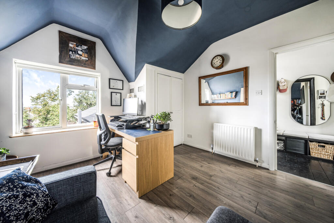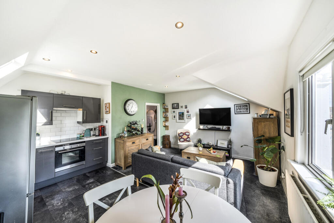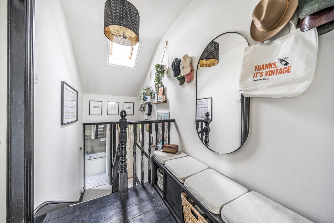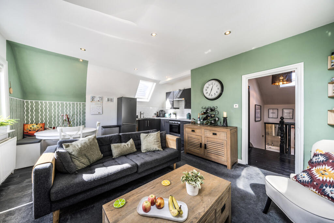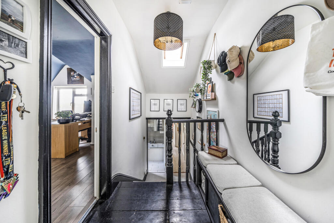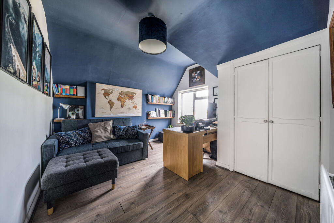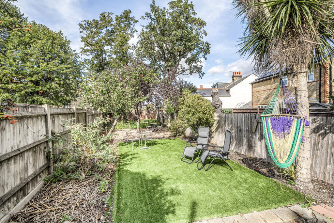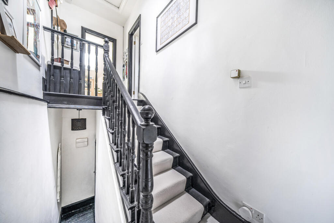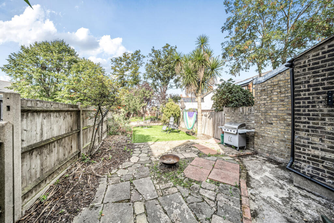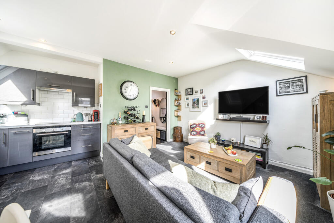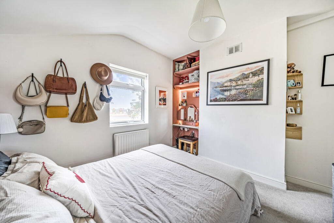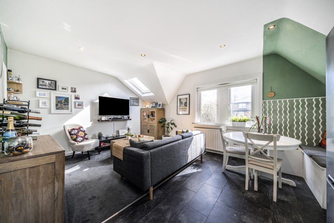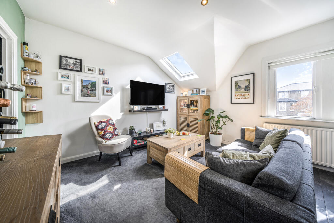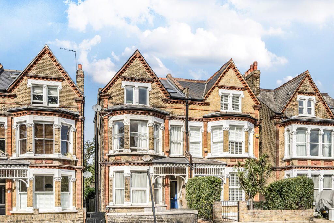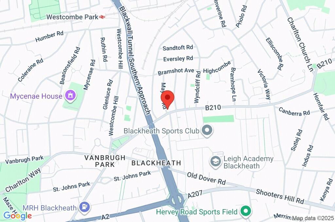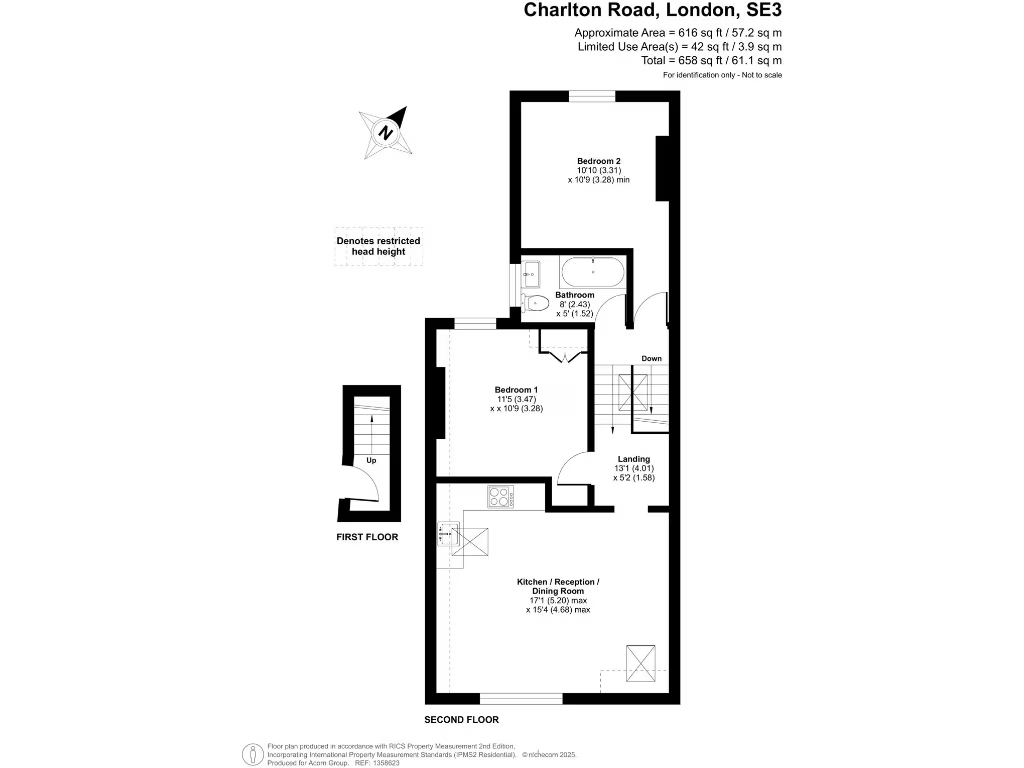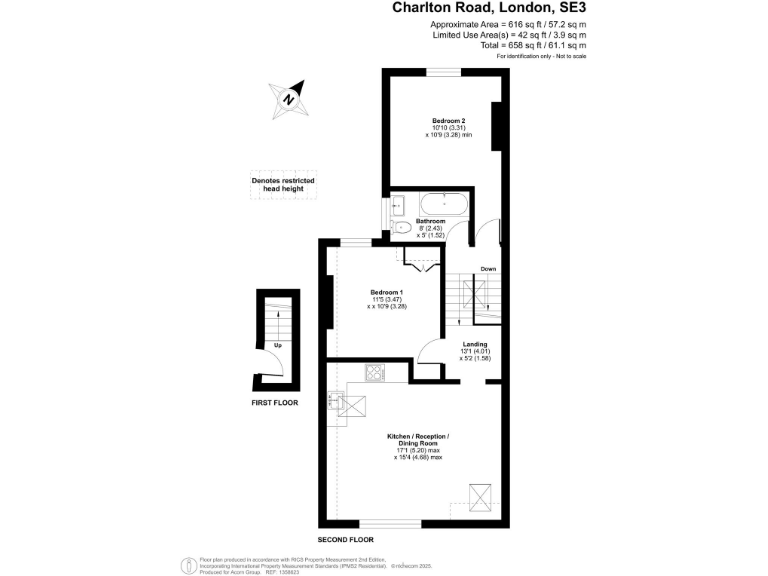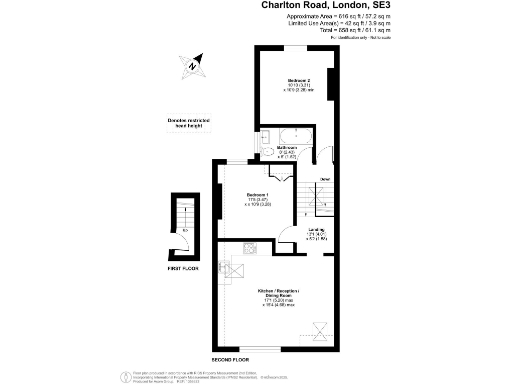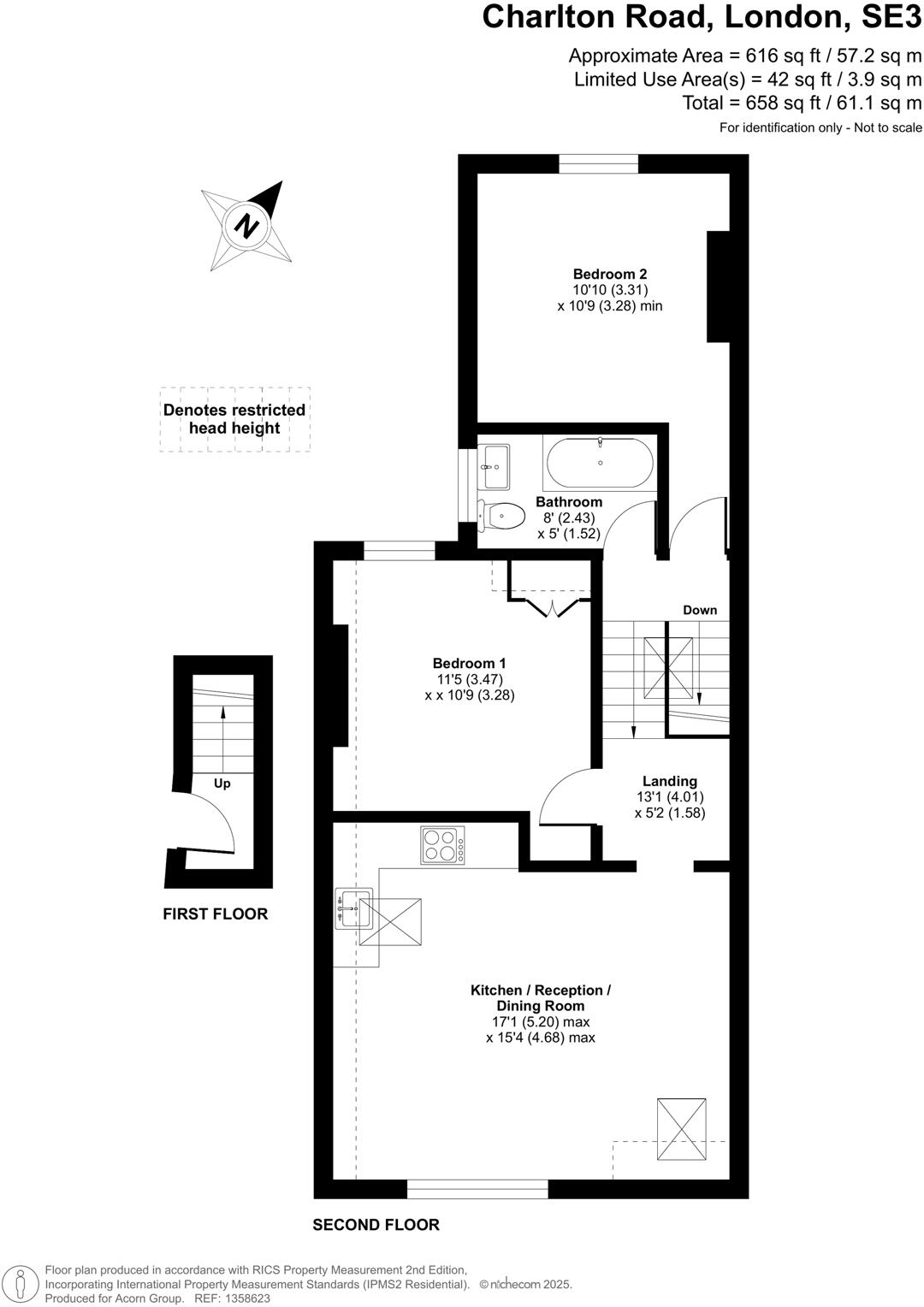Summary - 79c Charlton Road SE3 8TH
2 bed 1 bath Apartment
Bright two-bedroom home with long lease and excellent commuter links.
- Two double bedrooms across split-level Victorian conversion
- Open-plan kitchen/reception with skylights and good natural light
- Newly landscaped communal garden and period facade views
- Share of freehold with 959 years remaining on lease
- Approx 658 sq ft; modest sized living spaces for two-bed flat
- Energy Efficiency Rating E; potential for insulation improvements
- Solid brick walls (no assumed cavity insulation) and unknown glazing date
- Excellent transport links to Westcombe Park, North Greenwich, Woolwich
Set over the first and second floors of a handsome Victorian terrace, this split-level two-bedroom conversion combines period character with bright, contemporary living. The open-plan kitchen/reception benefits from skylights and large windows, creating an airy space for everyday life and entertaining. Two double bedrooms and a three-piece family bathroom complete the layout, arranged efficiently across 658 sq ft.
Practical strengths include a very long lease (959 years remaining) and share of freehold ownership, access to a newly landscaped communal garden, and strong local transport links — Westcombe Park mainline, buses to North Greenwich (Jubilee) and Woolwich Arsenal (DLR/Elizabeth line). The location suits first-time buyers seeking commuter convenience, local schools, and neighbourhood amenities on Blackheath Standard.
Buyers should note the Energy Efficiency Rating is E and the property is of solid-brick Victorian construction with no assumed cavity insulation. Heating is via mains gas boiler and radiators; double glazing is present but install date is unknown. The flat is modest in overall size for a two-bedroom, and the split-level layout includes stairs between floors, which may be a consideration for mobility or storage needs.
Overall this is a well-located, characterful home offering long-term security through share of freehold and excellent transport links. It will particularly appeal to first-time purchasers who value period detail, ready-to-live-in presentation, and future potential to improve energy performance.
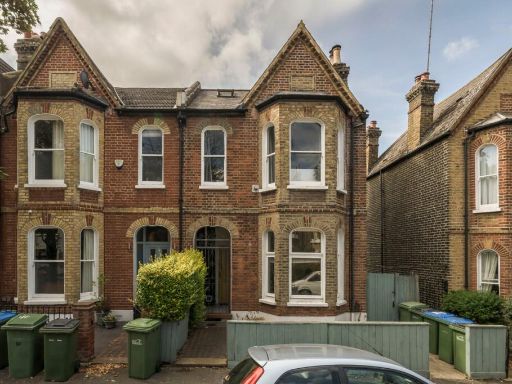 2 bedroom apartment for sale in Elliscombe Road, Charlton, SE7 — £430,000 • 2 bed • 1 bath • 1017 ft²
2 bedroom apartment for sale in Elliscombe Road, Charlton, SE7 — £430,000 • 2 bed • 1 bath • 1017 ft²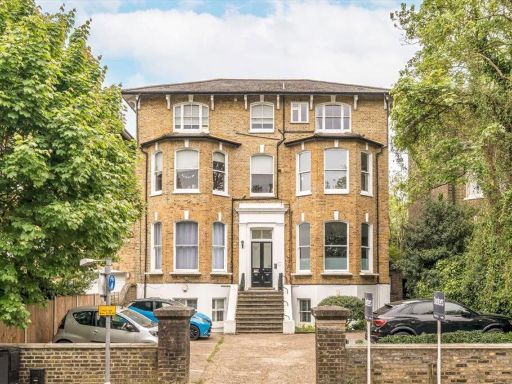 2 bedroom flat for sale in Charlton Road, Blackheath, SE3 — £400,000 • 2 bed • 1 bath • 672 ft²
2 bedroom flat for sale in Charlton Road, Blackheath, SE3 — £400,000 • 2 bed • 1 bath • 672 ft²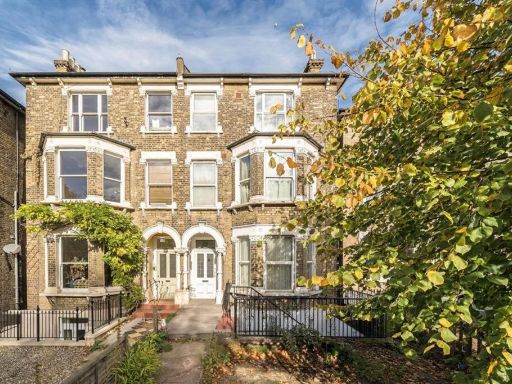 2 bedroom flat for sale in Charlton Road, Blackheath, SE3 — £425,000 • 2 bed • 1 bath • 1036 ft²
2 bedroom flat for sale in Charlton Road, Blackheath, SE3 — £425,000 • 2 bed • 1 bath • 1036 ft²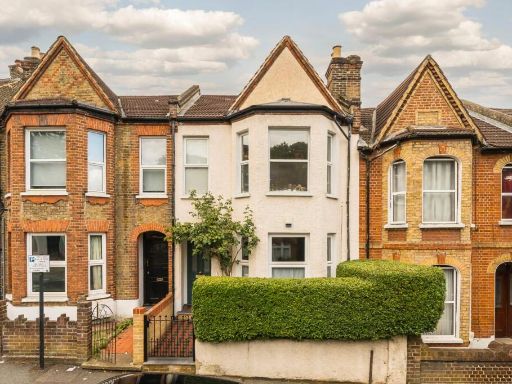 2 bedroom apartment for sale in Elliscombe Road, Charlton, SE7 — £450,000 • 2 bed • 2 bath • 843 ft²
2 bedroom apartment for sale in Elliscombe Road, Charlton, SE7 — £450,000 • 2 bed • 2 bath • 843 ft²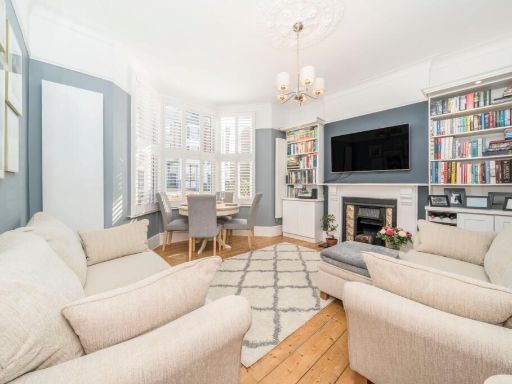 2 bedroom flat for sale in Wellington Gardens, Charlton, SE7 — £475,000 • 2 bed • 1 bath • 819 ft²
2 bedroom flat for sale in Wellington Gardens, Charlton, SE7 — £475,000 • 2 bed • 1 bath • 819 ft²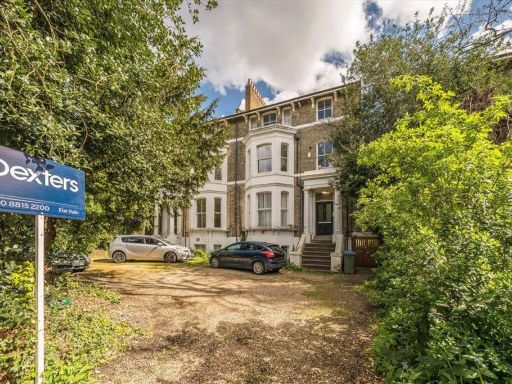 2 bedroom flat for sale in Kidbrooke Park Road, Blackheath, SE3 — £450,000 • 2 bed • 1 bath • 665 ft²
2 bedroom flat for sale in Kidbrooke Park Road, Blackheath, SE3 — £450,000 • 2 bed • 1 bath • 665 ft²