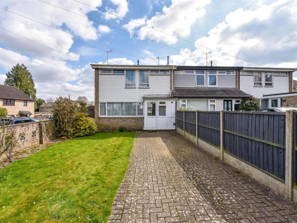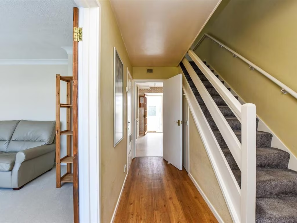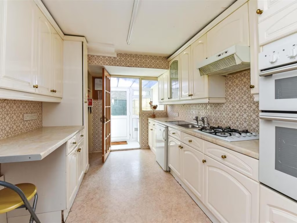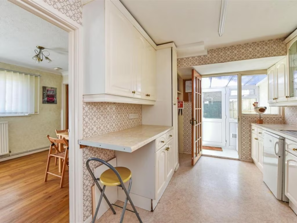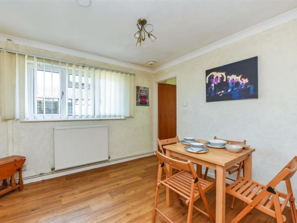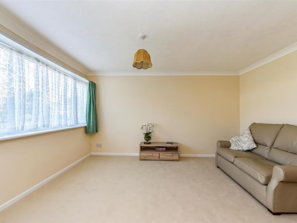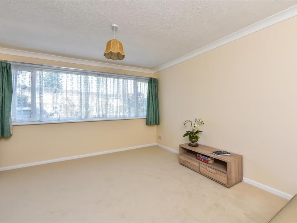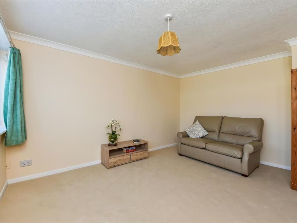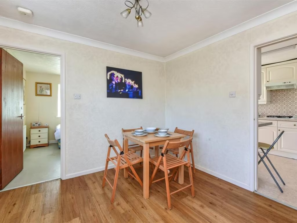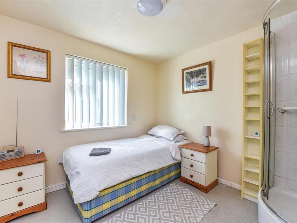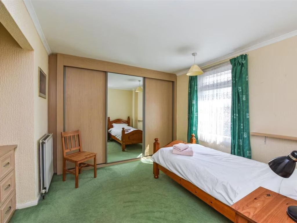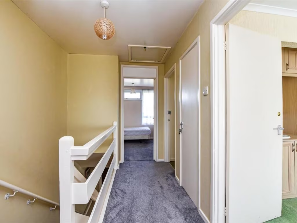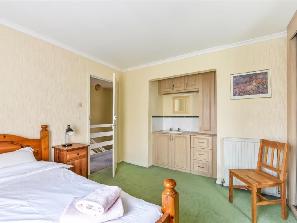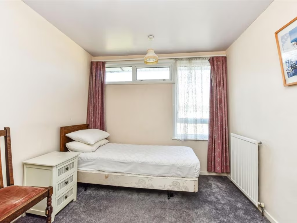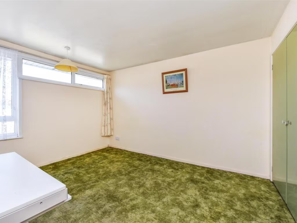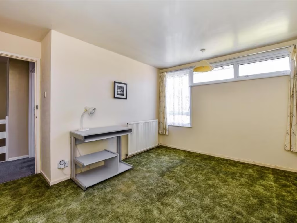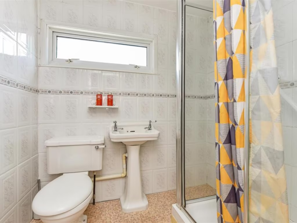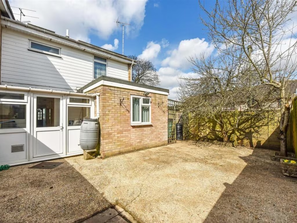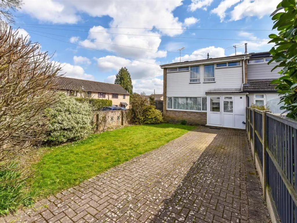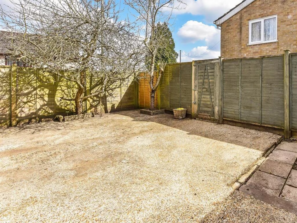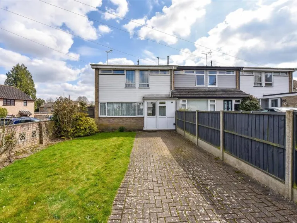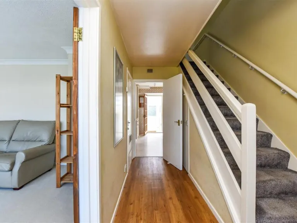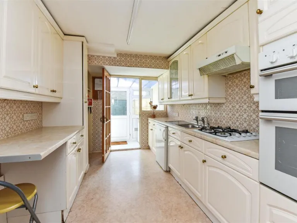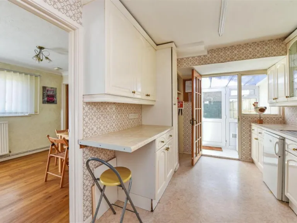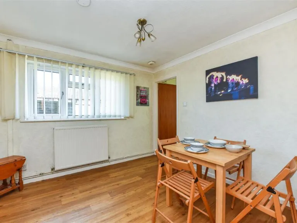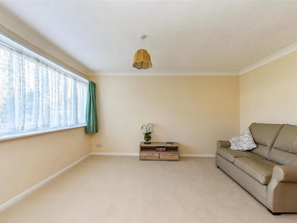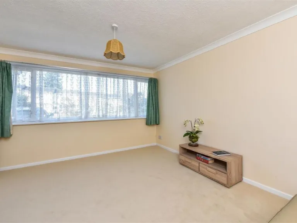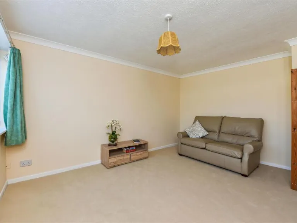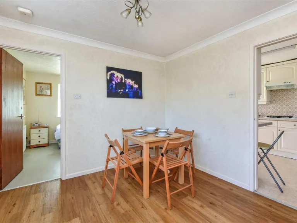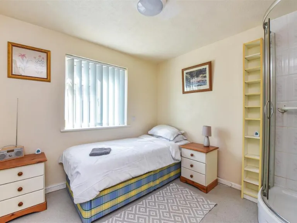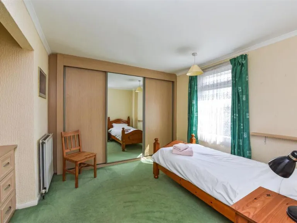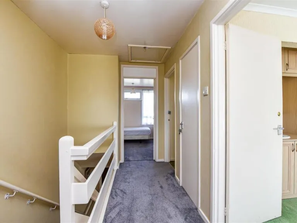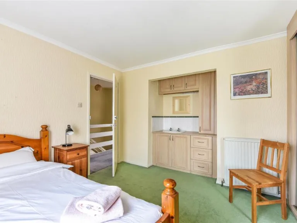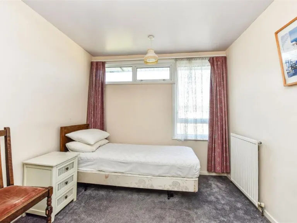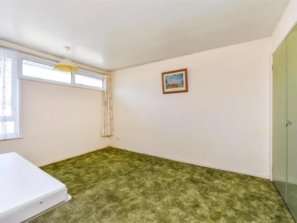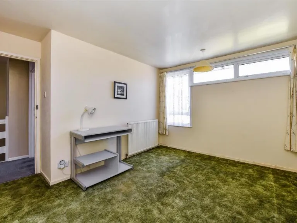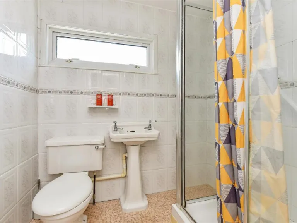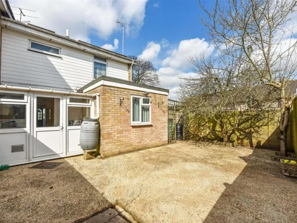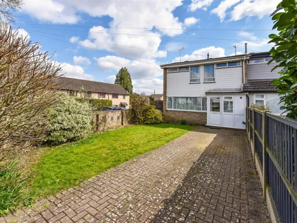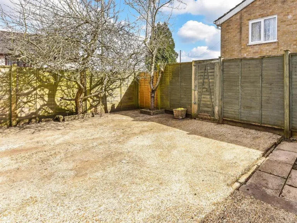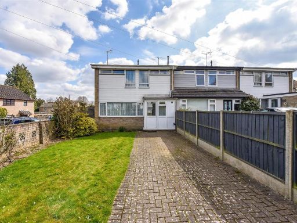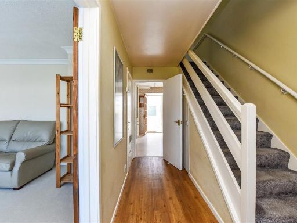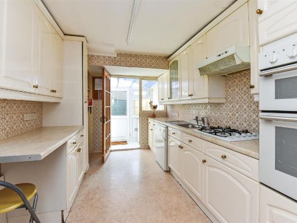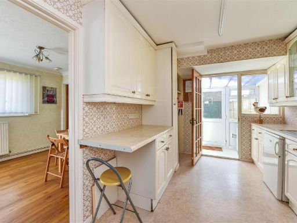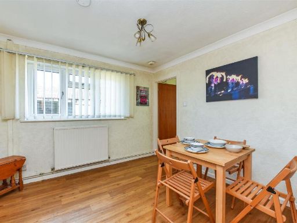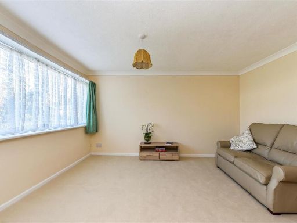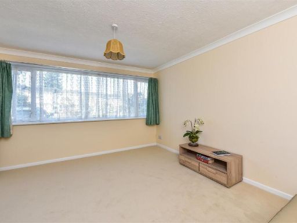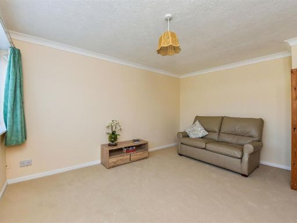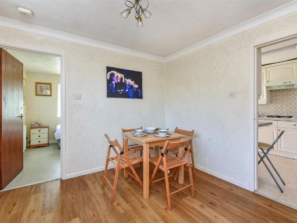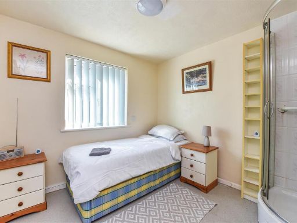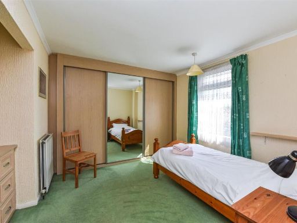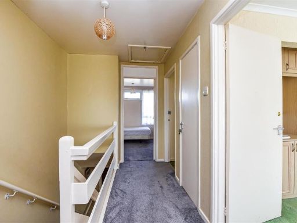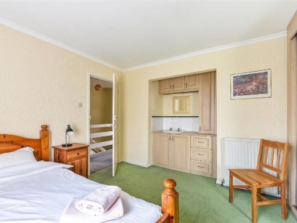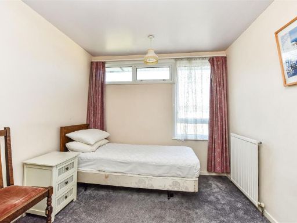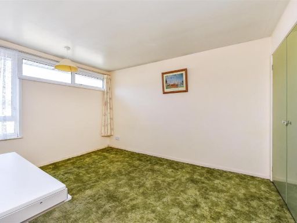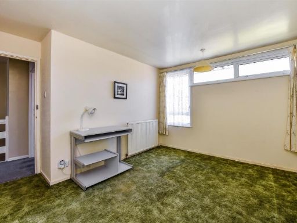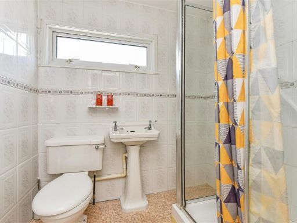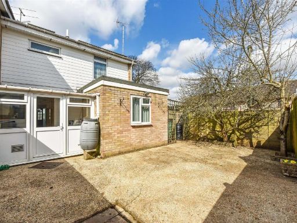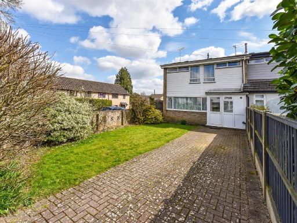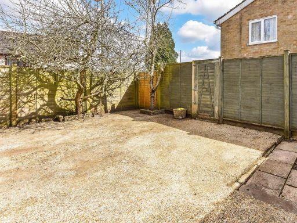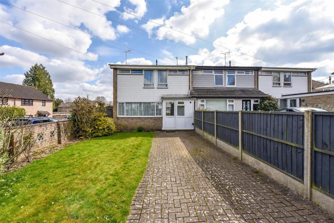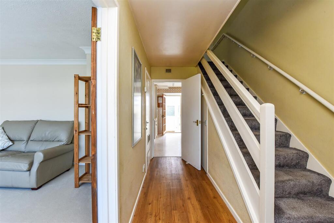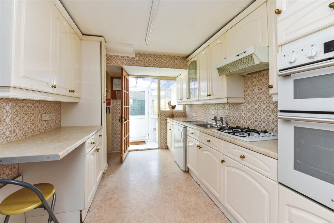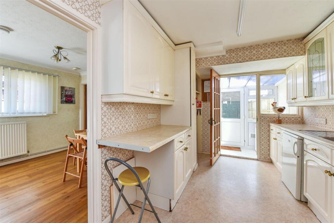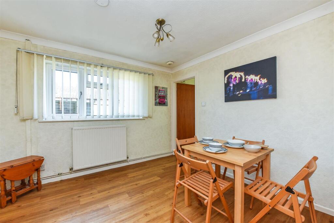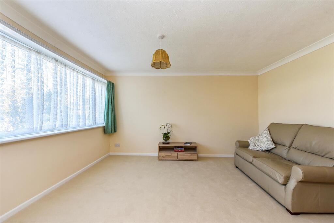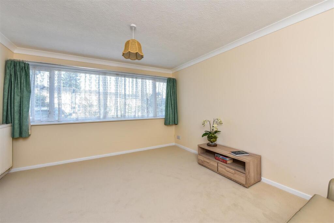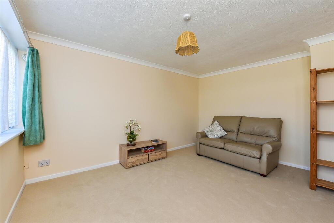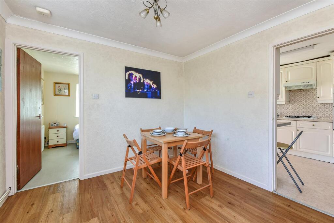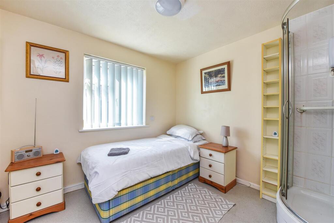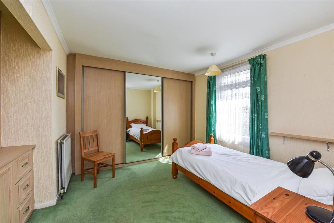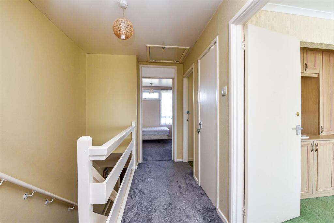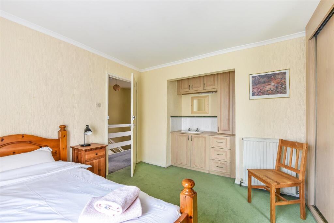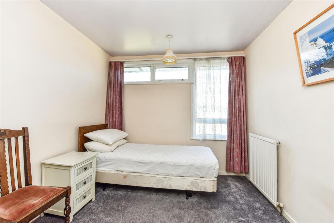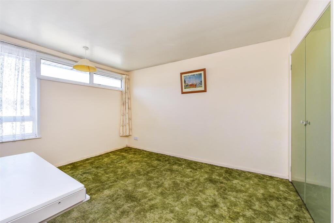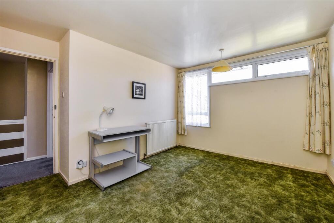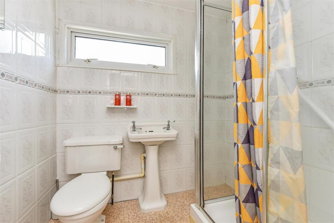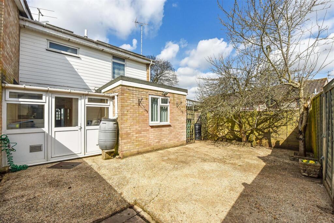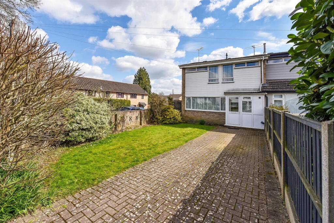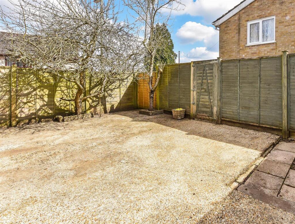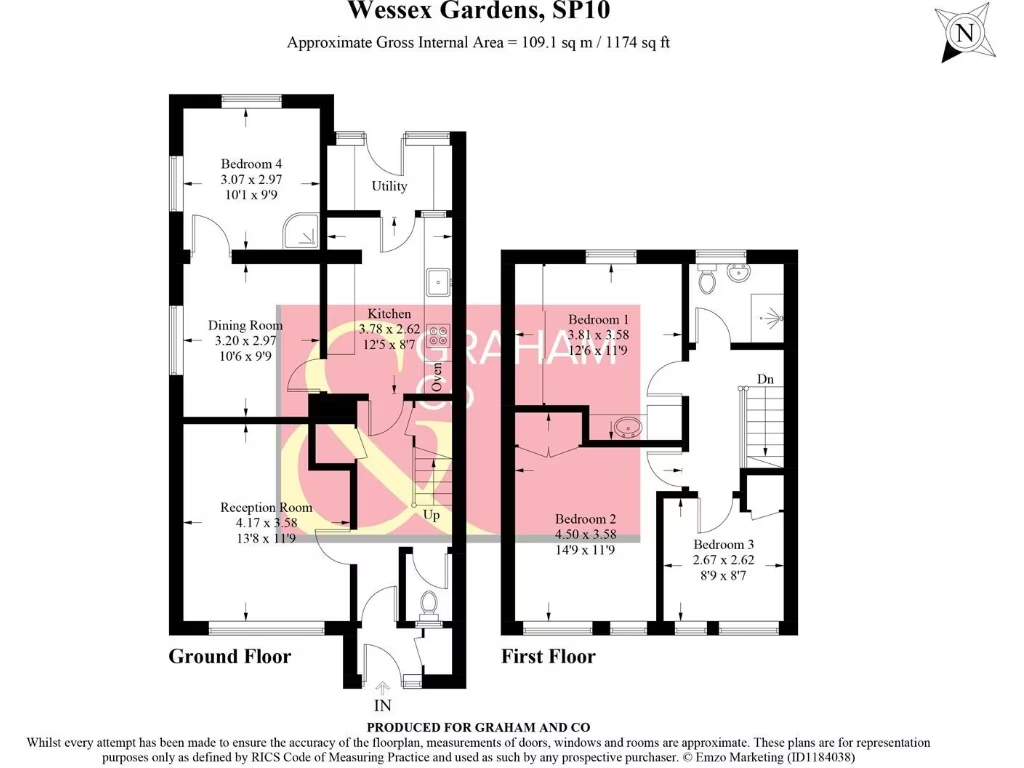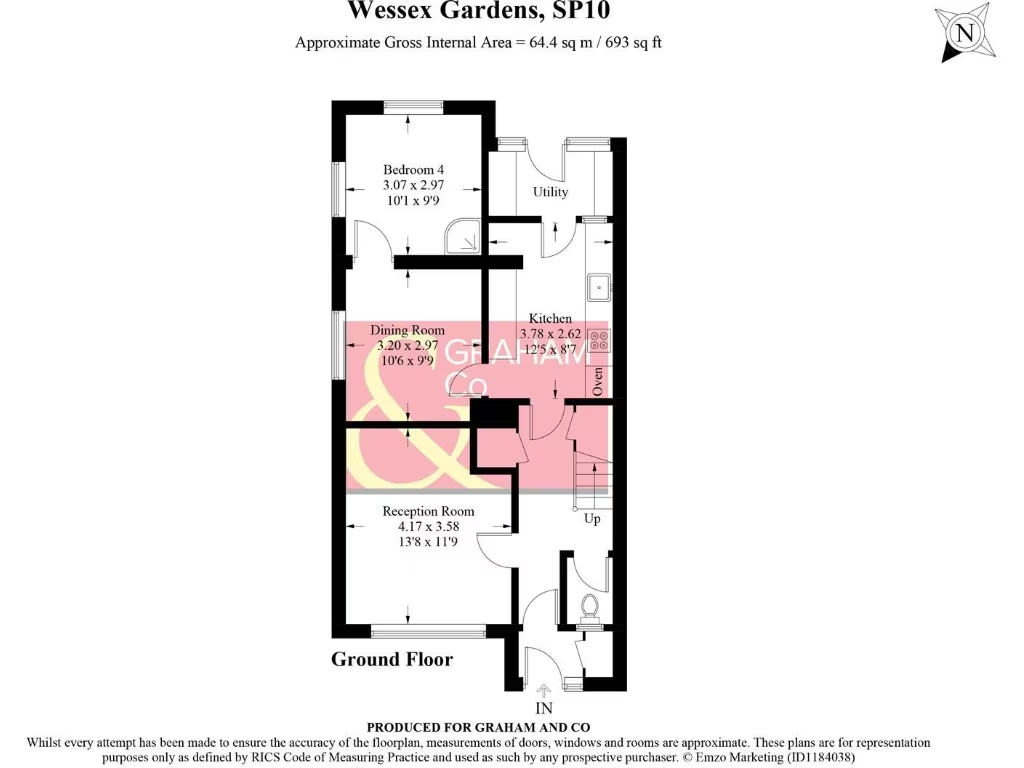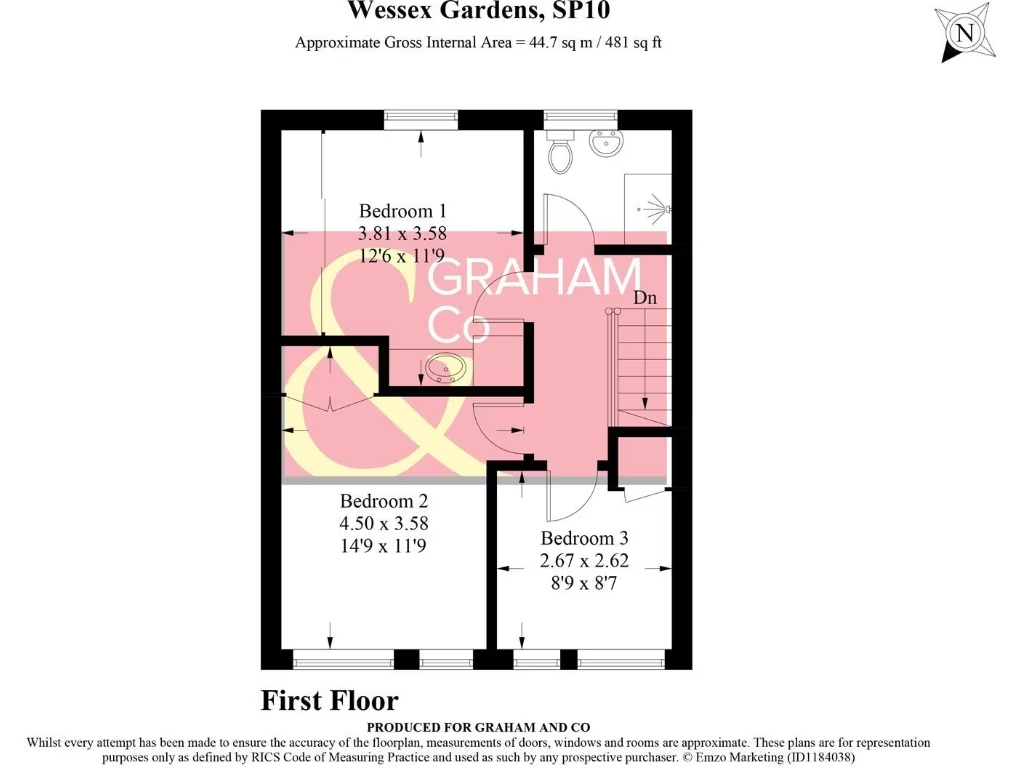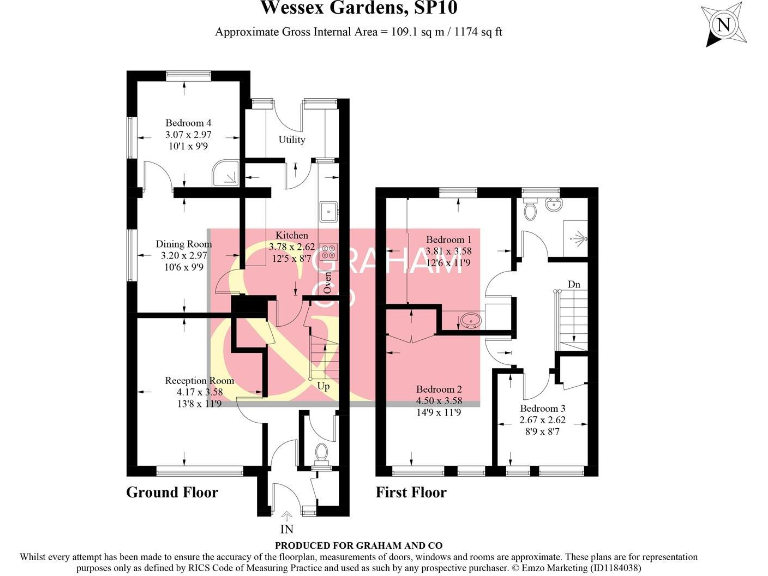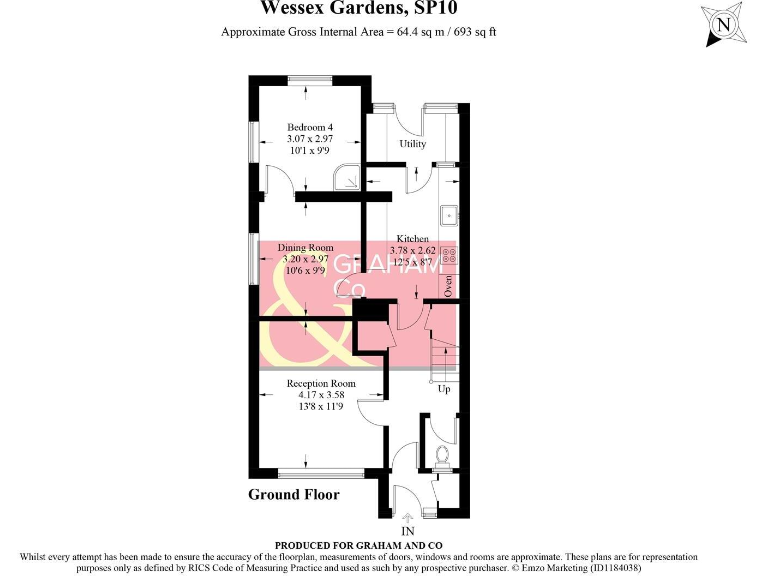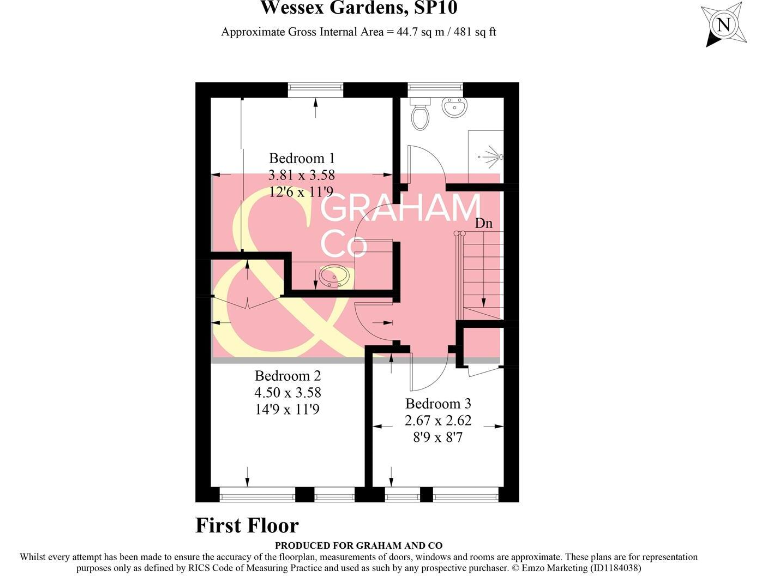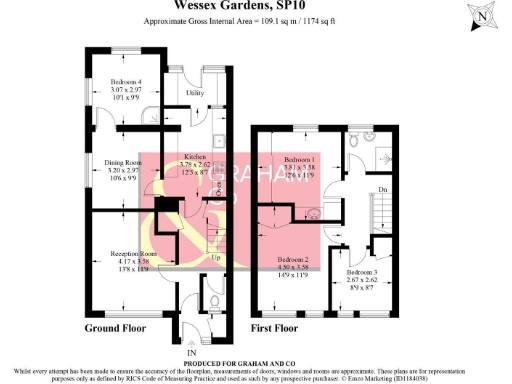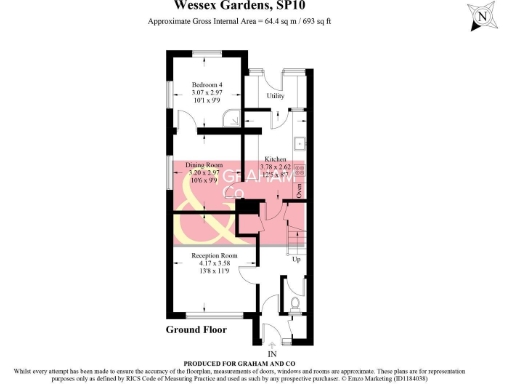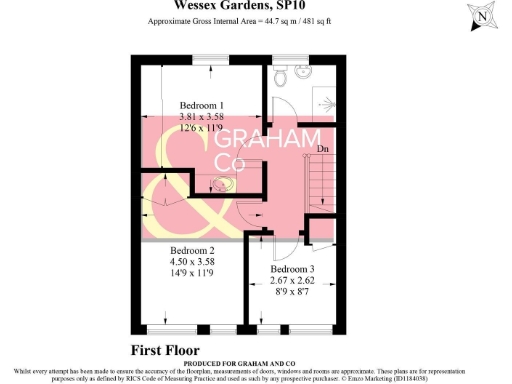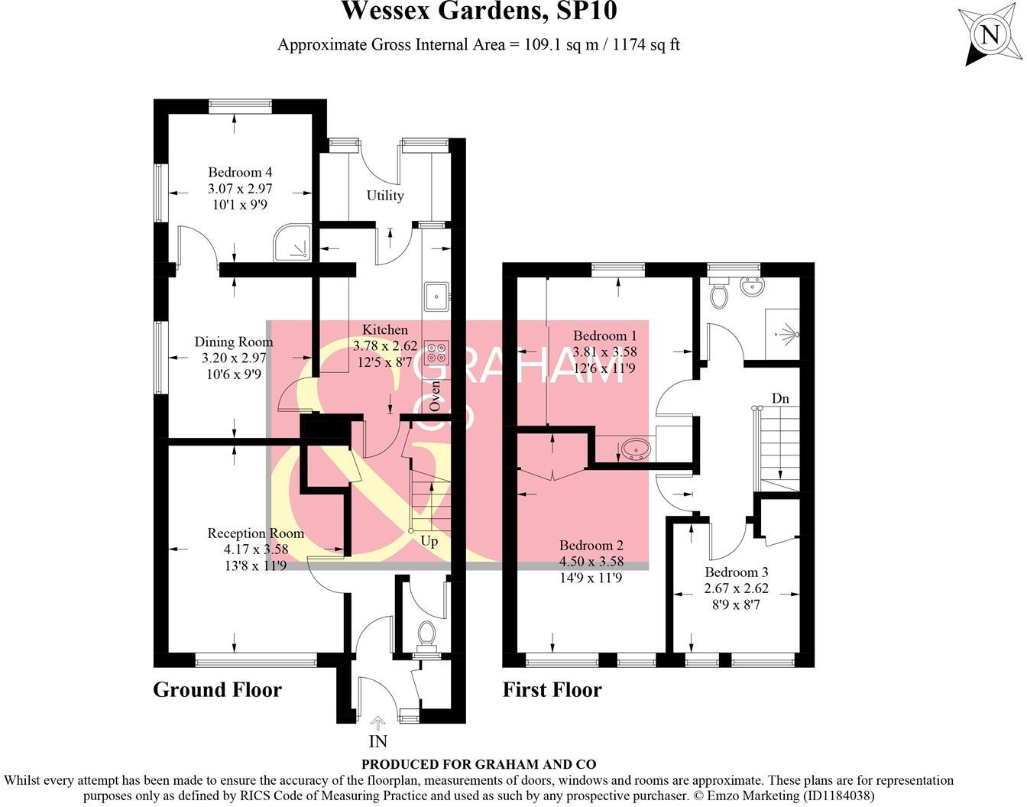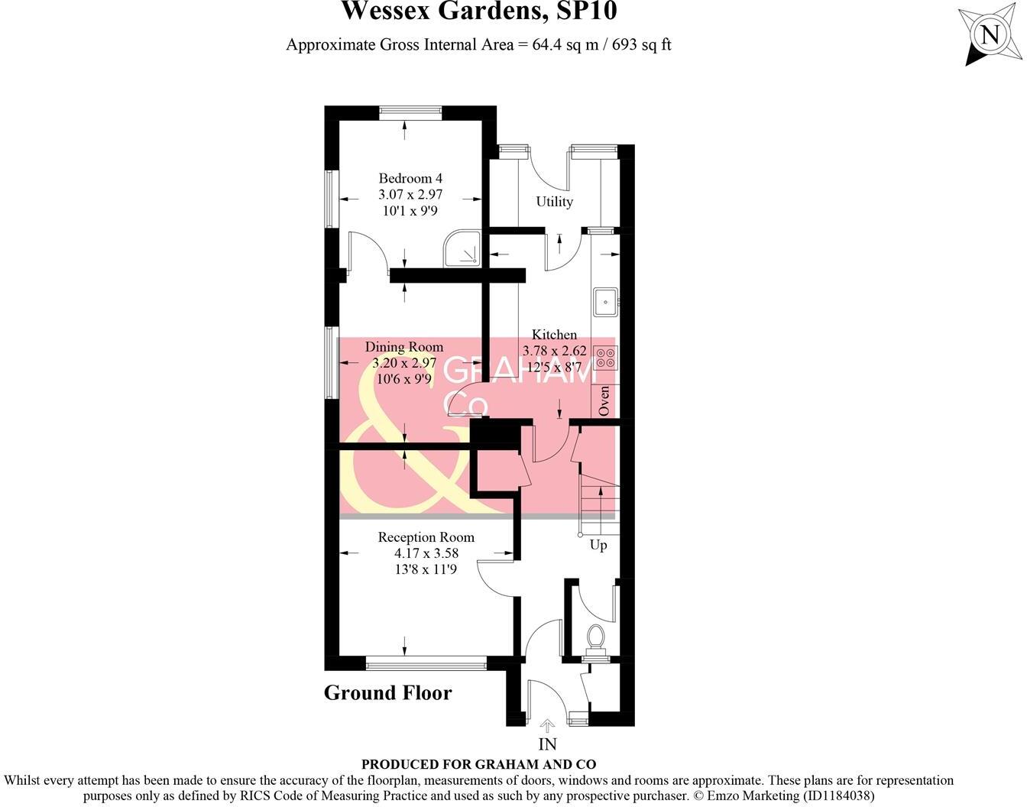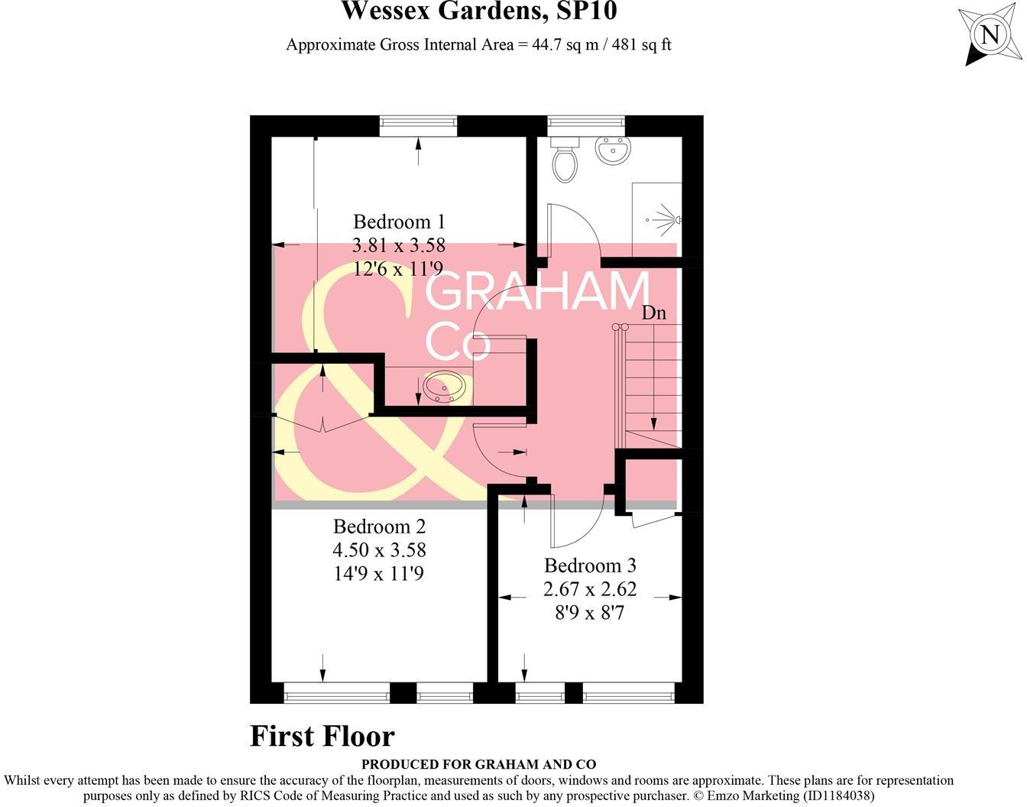Summary - 5 WESSEX GARDENS ANDOVER SP10 3JD
4 bed 1 bath End of Terrace
Spacious 3/4-bedroom end-terrace in a quiet cul-de-sac, close to town and station..
Flexible 3/4-bedroom layout with two reception rooms and utility lobby
Driveway and front lawn providing convenient off-street parking
Private enclosed courtyard garden — low-maintenance outdoor space
Solar panels deliver approx. £400pa income
No onward chain — quicker, smoother purchase
Built late 1970s–early 1980s; interior dated and needs modernisation
Partial cavity wall insulation; double glazing install date unknown
Fast broadband, excellent mobile signal; no flood risk
Set in a quiet cul-de-sac within easy reach of Andover town centre and the mainline station, this versatile 3/4-bedroom end-of-terrace home offers straightforward family living with scope to personalise. The ground floor provides two reception rooms plus a third reception/bedroom and convenient downstairs WC, while the first floor houses three bedrooms and a shower room. A practical kitchen with separate utility lobby supports everyday life.
Outside, the property benefits from a driveway and front lawn for off-street parking and a private enclosed courtyard garden at the rear for low-maintenance outdoor space. Solar panels contribute an income of around £400pa. Broadband speeds are fast and mobile signal is excellent — useful for home-working and family connectivity.
The house was built in the late 1970s–early 1980s and shows its age in fittings and decoration; internal areas will suit buyers happy to modernise rather than move straight in. Cavity walls have partial insulation (assumed) and double glazing is present though install date is unknown, so buyers should consider potential energy-improvement work.
This no-onward-chain property will appeal to families and buyers seeking sensible layout and good local amenities — schools, leisure facilities and green spaces are all nearby — and offers a manageable renovation project with realistic value for those prepared to update kitchens, bathrooms and decorative finishes.
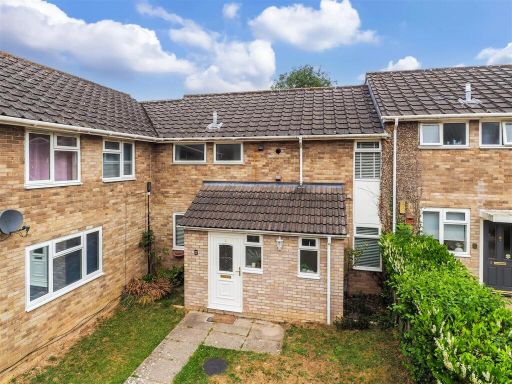 3 bedroom terraced house for sale in Cowdrey Square, Andover, SP10 — £290,000 • 3 bed • 1 bath • 1171 ft²
3 bedroom terraced house for sale in Cowdrey Square, Andover, SP10 — £290,000 • 3 bed • 1 bath • 1171 ft²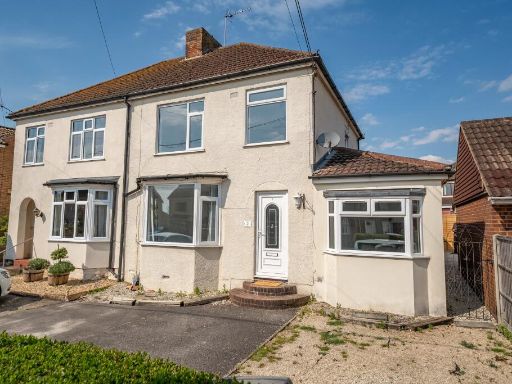 3 bedroom semi-detached house for sale in The Crescent, Andover, SP10 3BL, SP10 — £325,000 • 3 bed • 2 bath • 1228 ft²
3 bedroom semi-detached house for sale in The Crescent, Andover, SP10 3BL, SP10 — £325,000 • 3 bed • 2 bath • 1228 ft²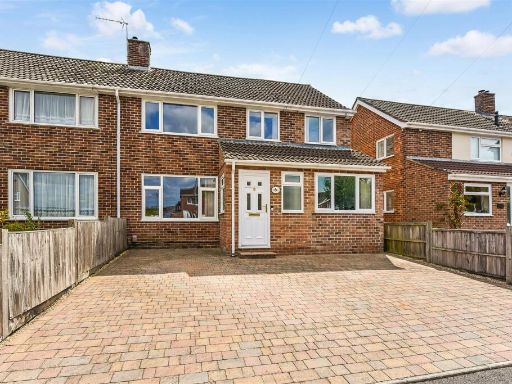 4 bedroom semi-detached house for sale in Valencia Way, Andover, SP10 — £440,000 • 4 bed • 2 bath • 1224 ft²
4 bedroom semi-detached house for sale in Valencia Way, Andover, SP10 — £440,000 • 4 bed • 2 bath • 1224 ft²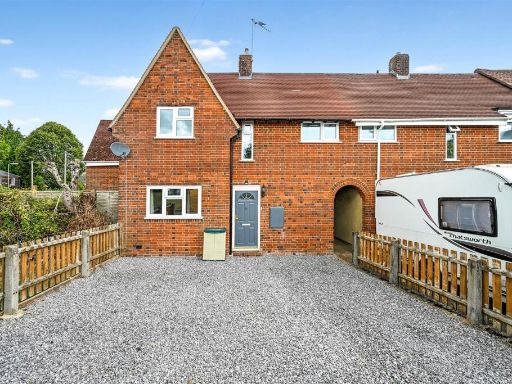 3 bedroom terraced house for sale in The Drove, Andover, SP10 — £275,000 • 3 bed • 1 bath • 790 ft²
3 bedroom terraced house for sale in The Drove, Andover, SP10 — £275,000 • 3 bed • 1 bath • 790 ft²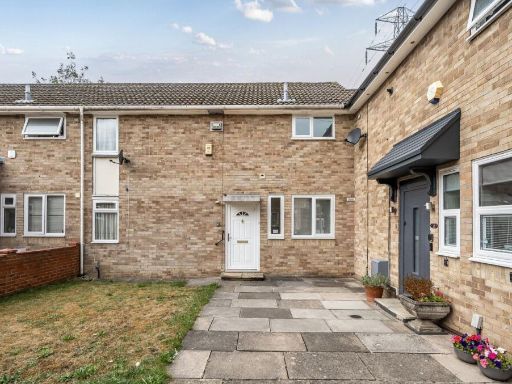 3 bedroom terraced house for sale in Bedser Square, Andover, SP10 5BY, SP10 — £270,000 • 3 bed • 1 bath • 904 ft²
3 bedroom terraced house for sale in Bedser Square, Andover, SP10 5BY, SP10 — £270,000 • 3 bed • 1 bath • 904 ft²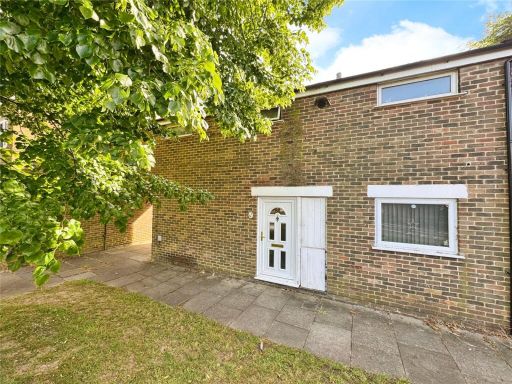 4 bedroom semi-detached house for sale in Wistaria Court, Andover, Hampshire, SP10 — £250,000 • 4 bed • 1 bath • 909 ft²
4 bedroom semi-detached house for sale in Wistaria Court, Andover, Hampshire, SP10 — £250,000 • 4 bed • 1 bath • 909 ft²