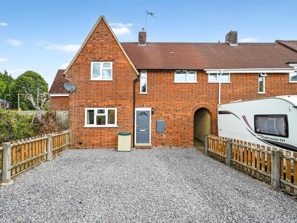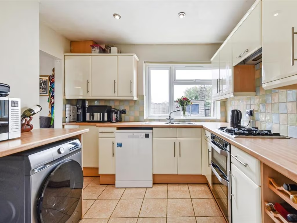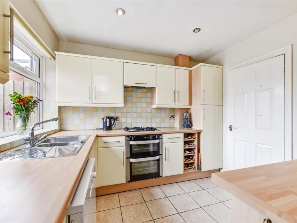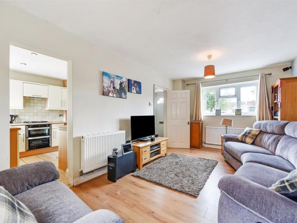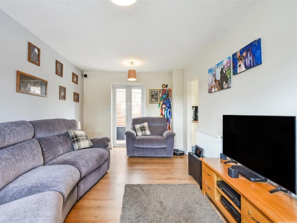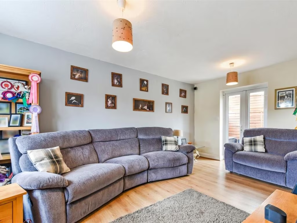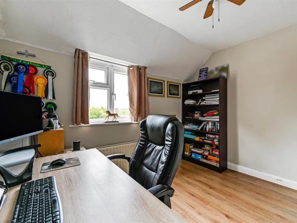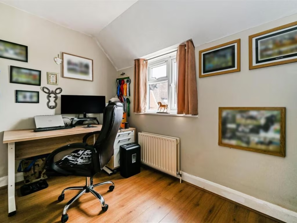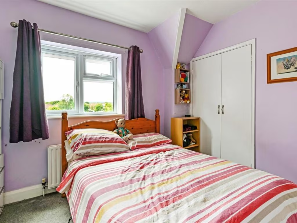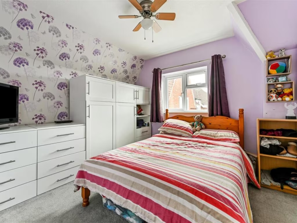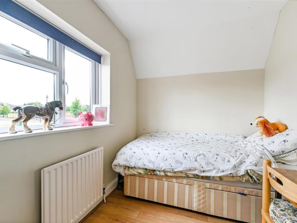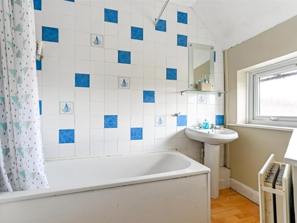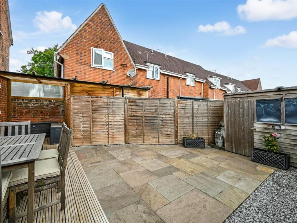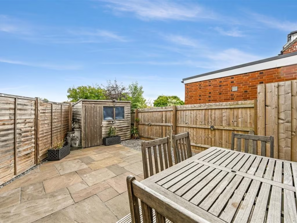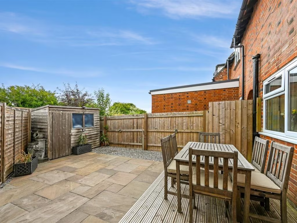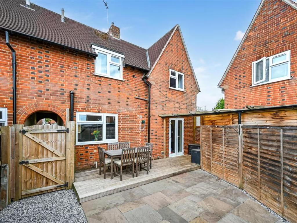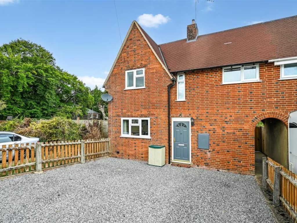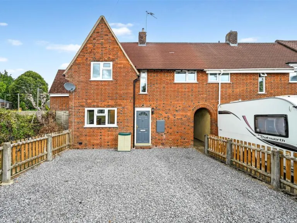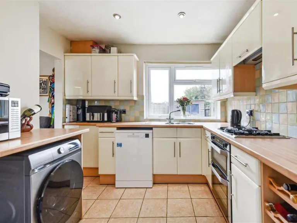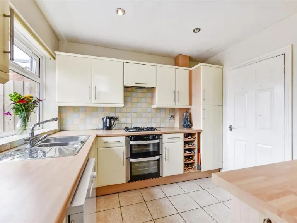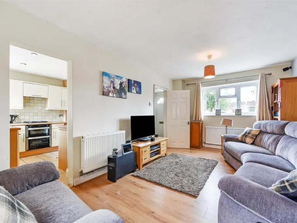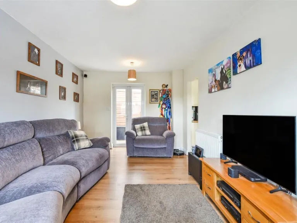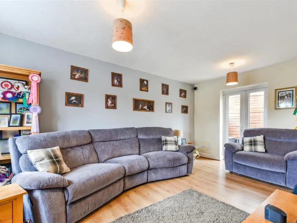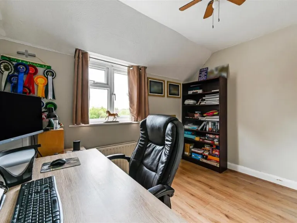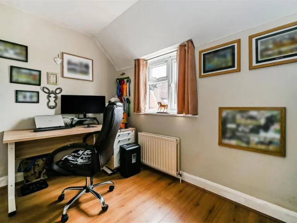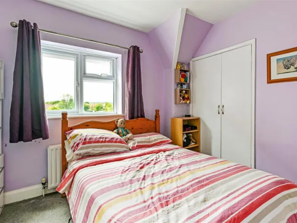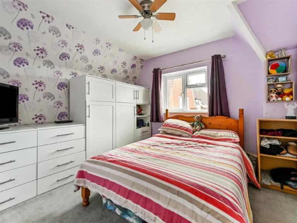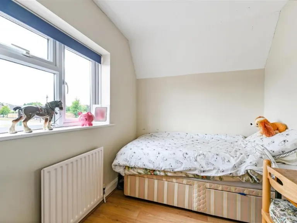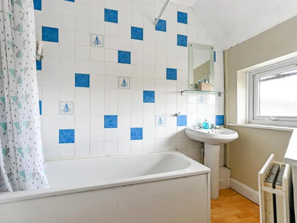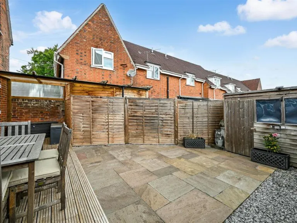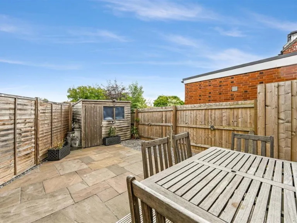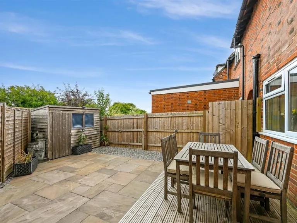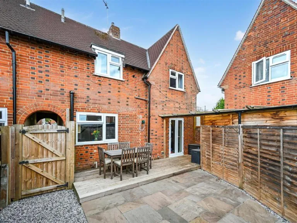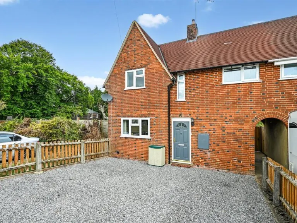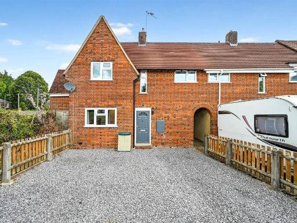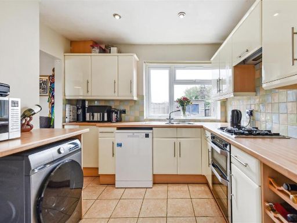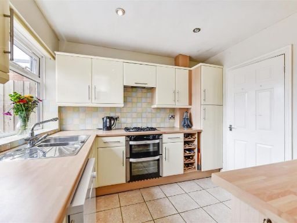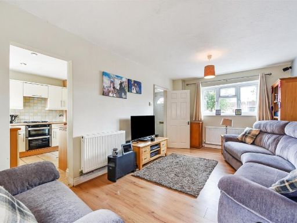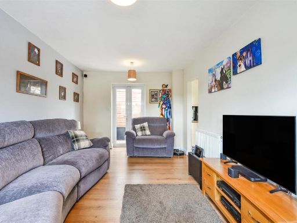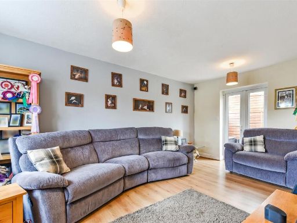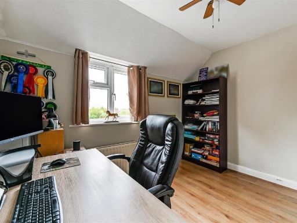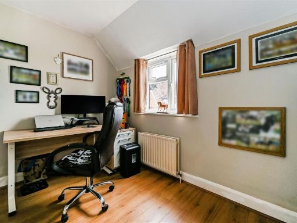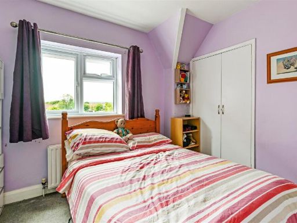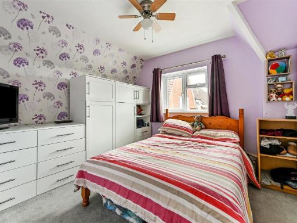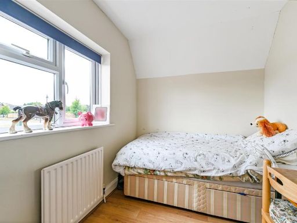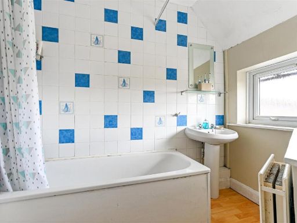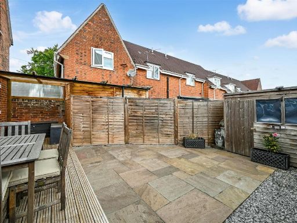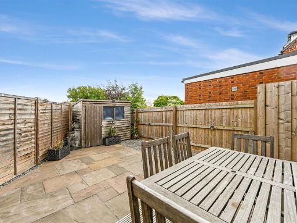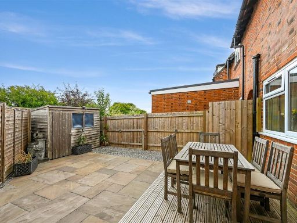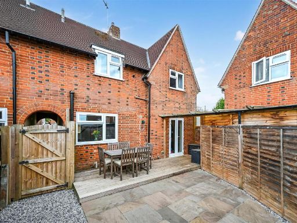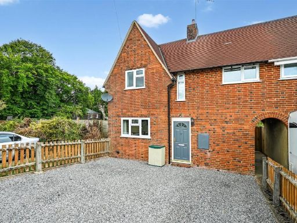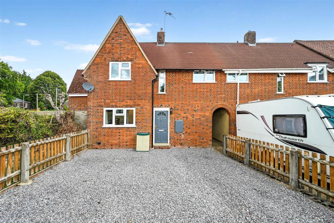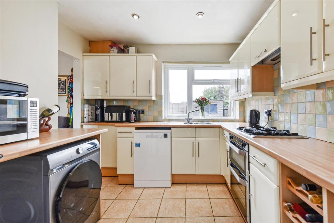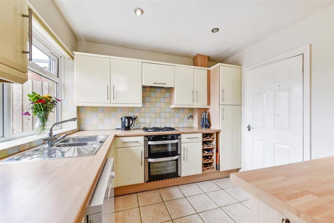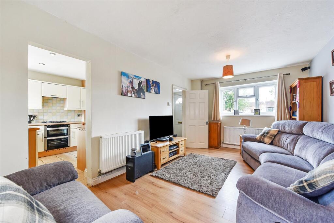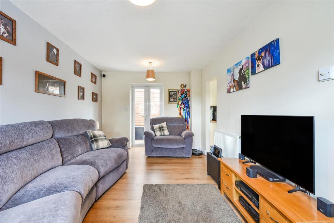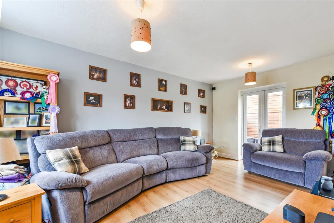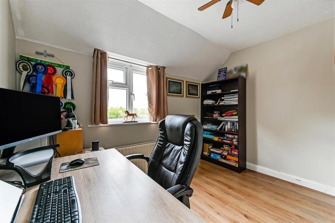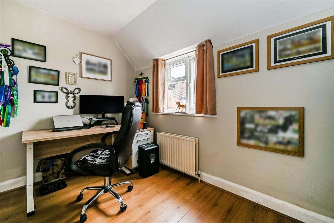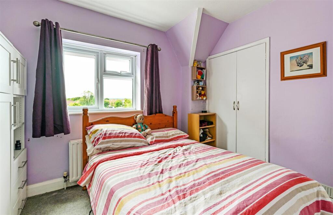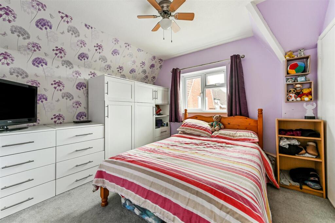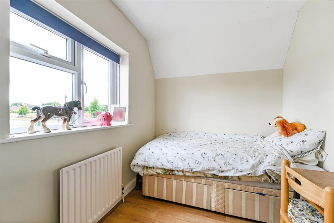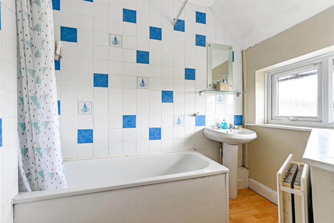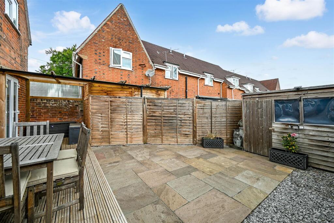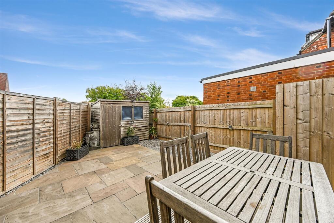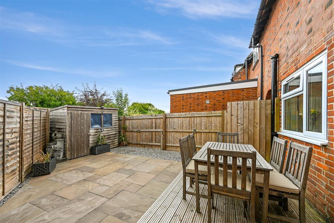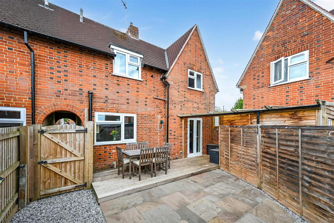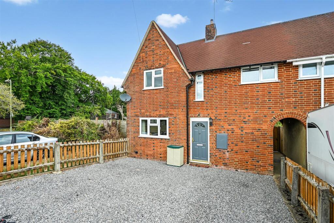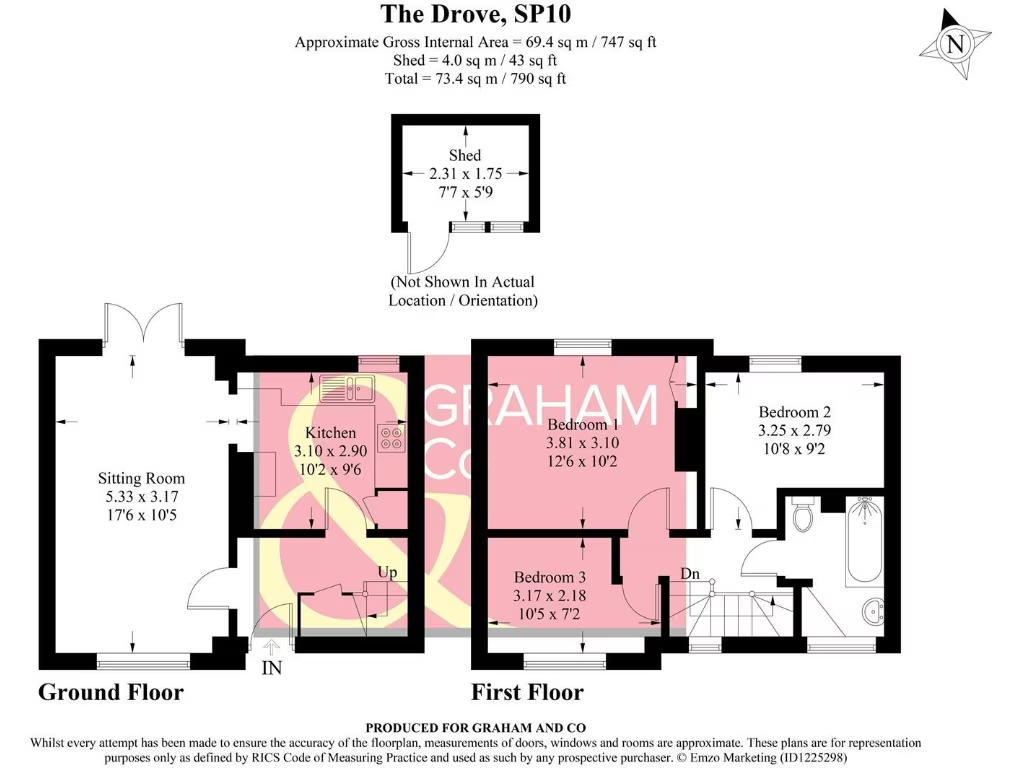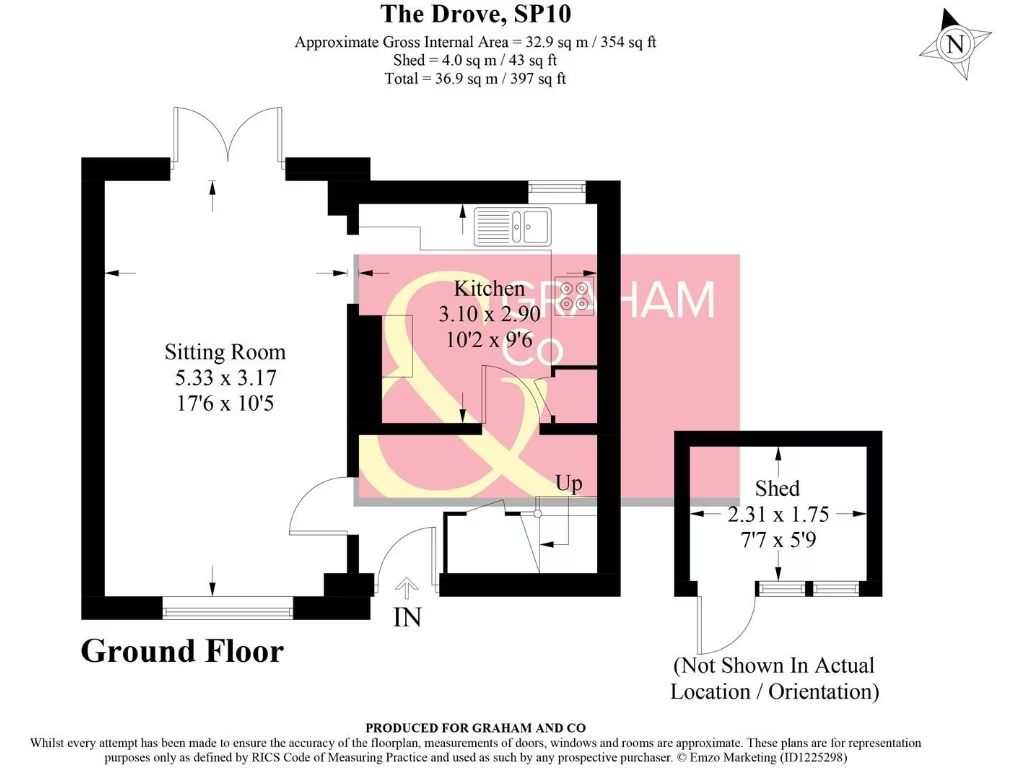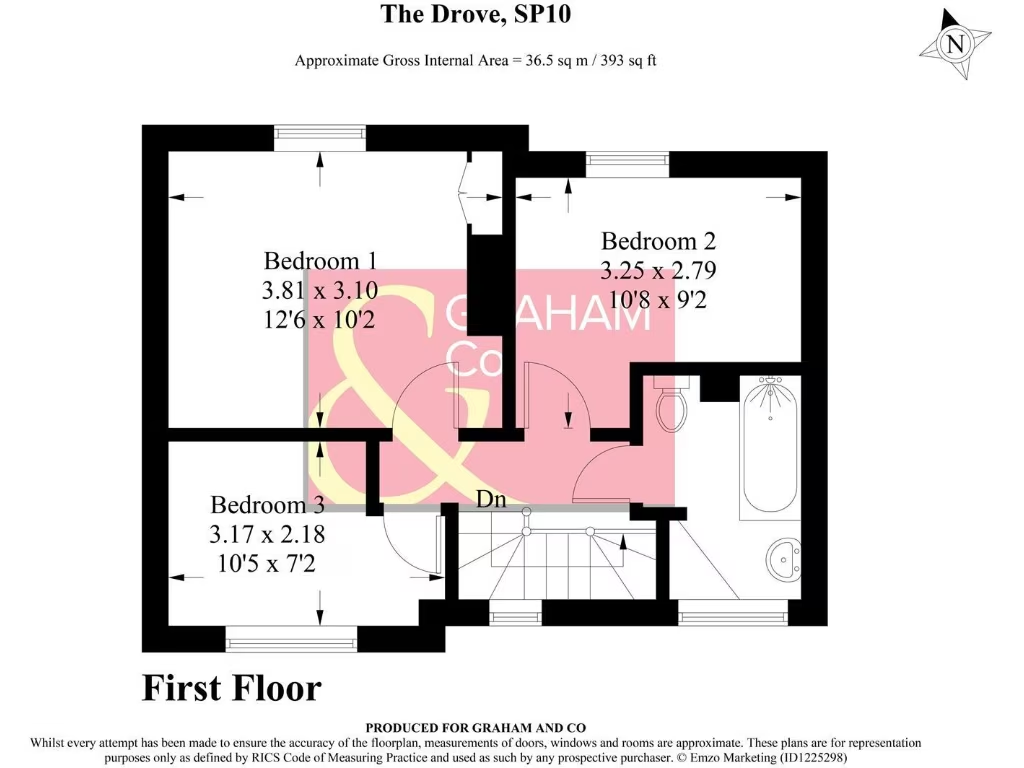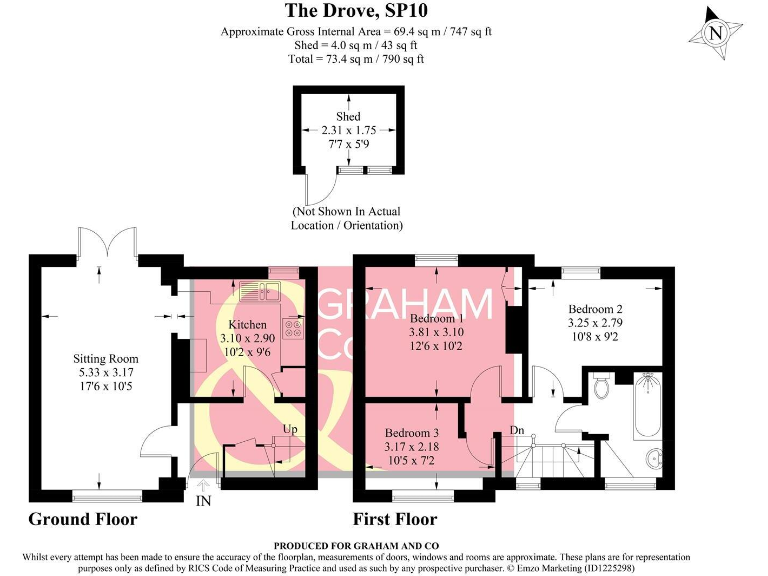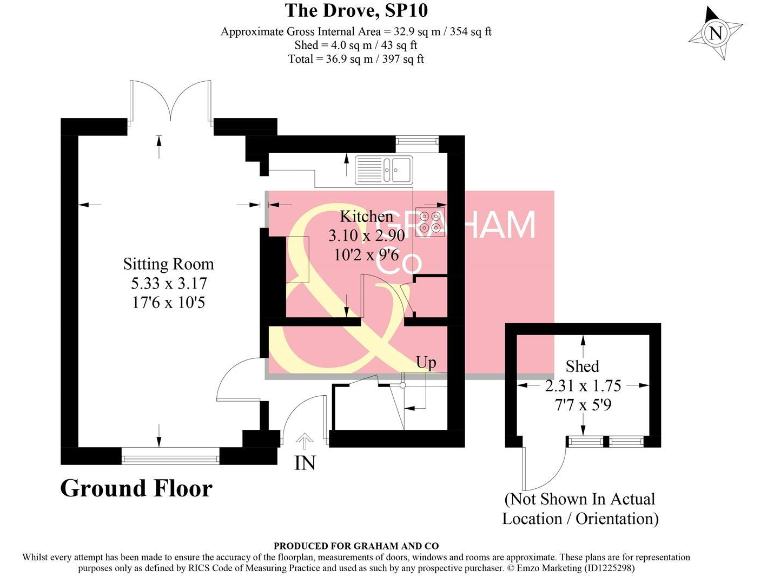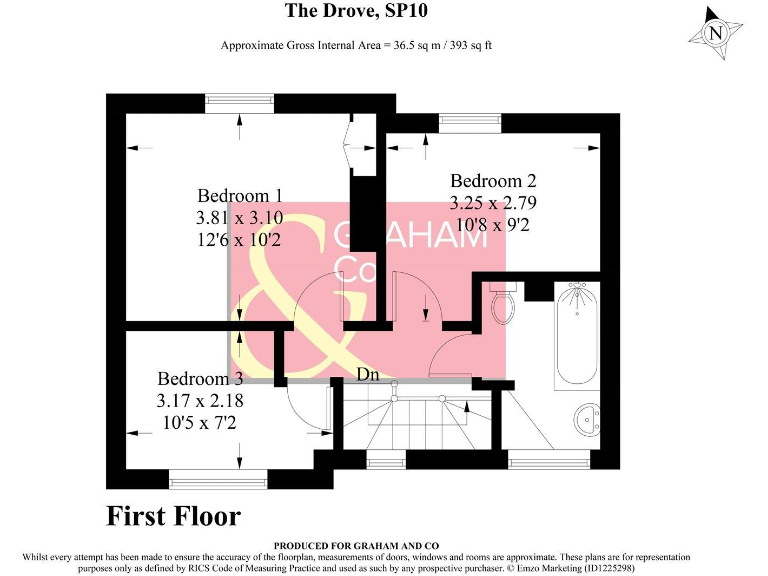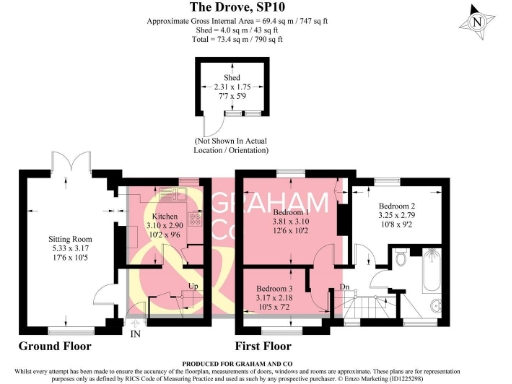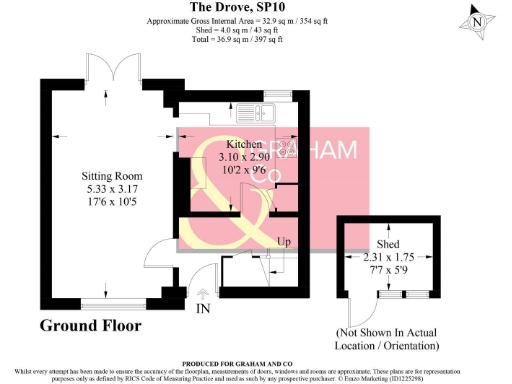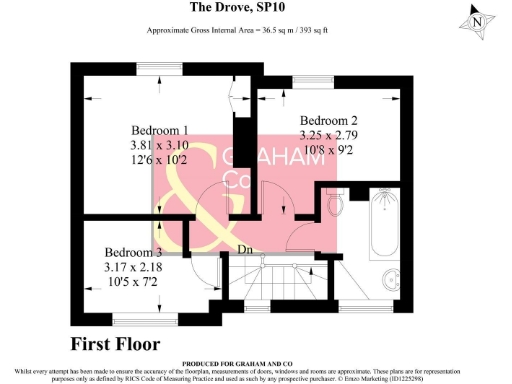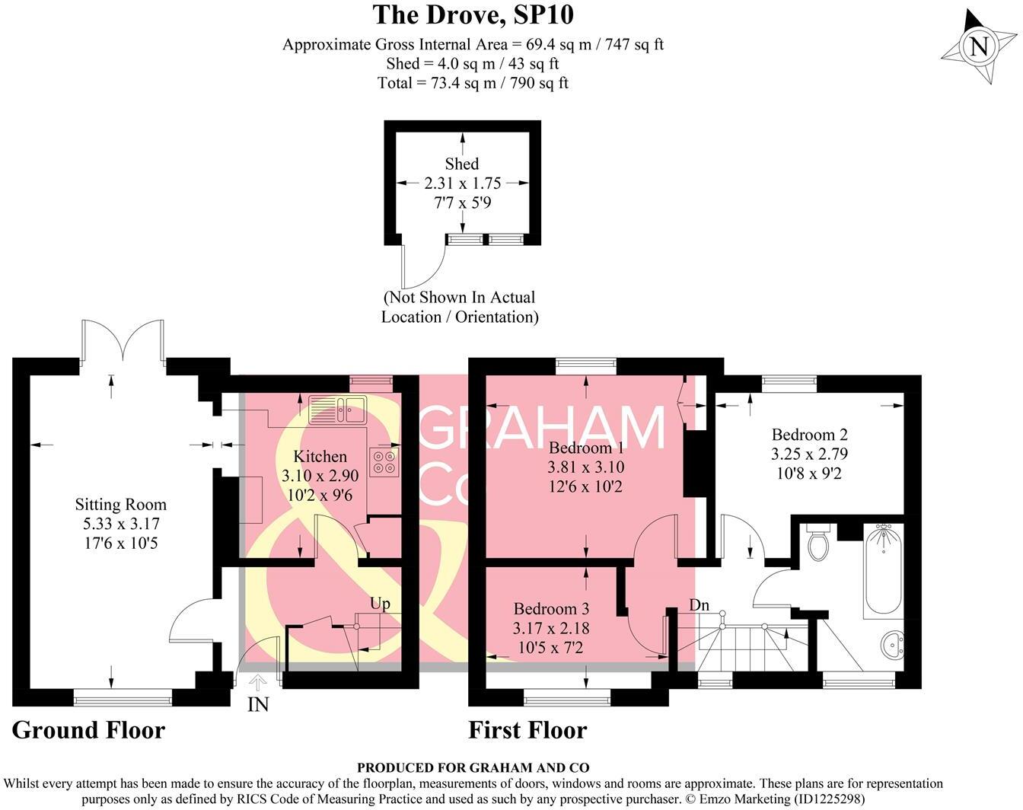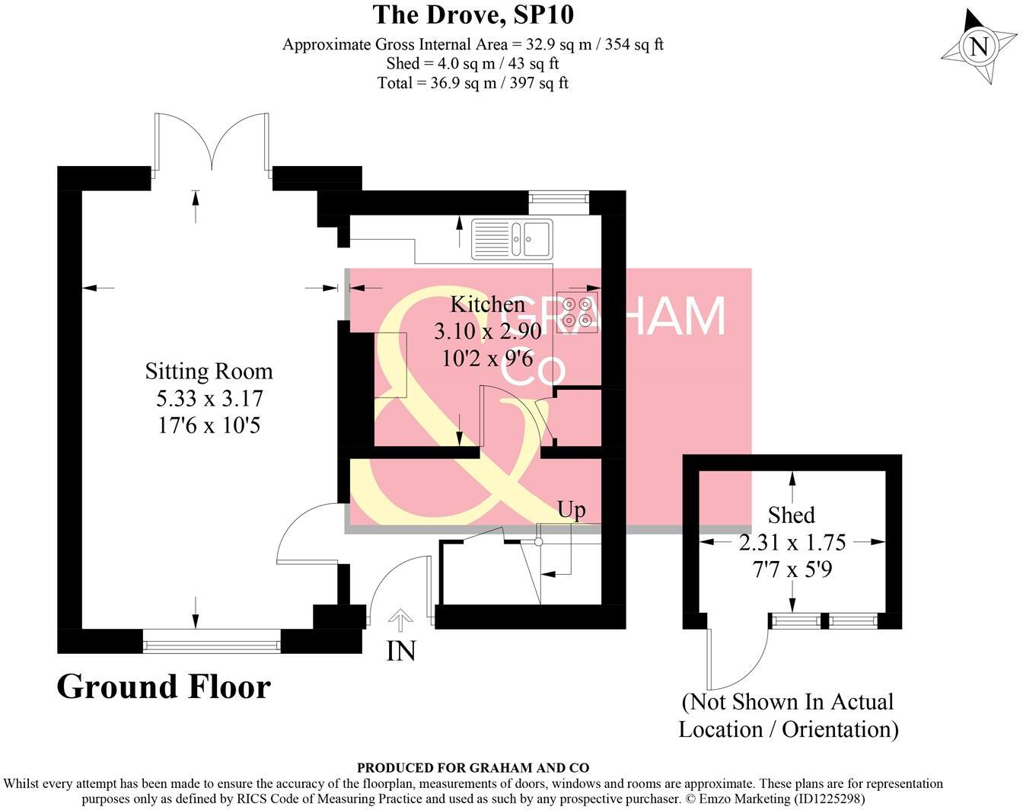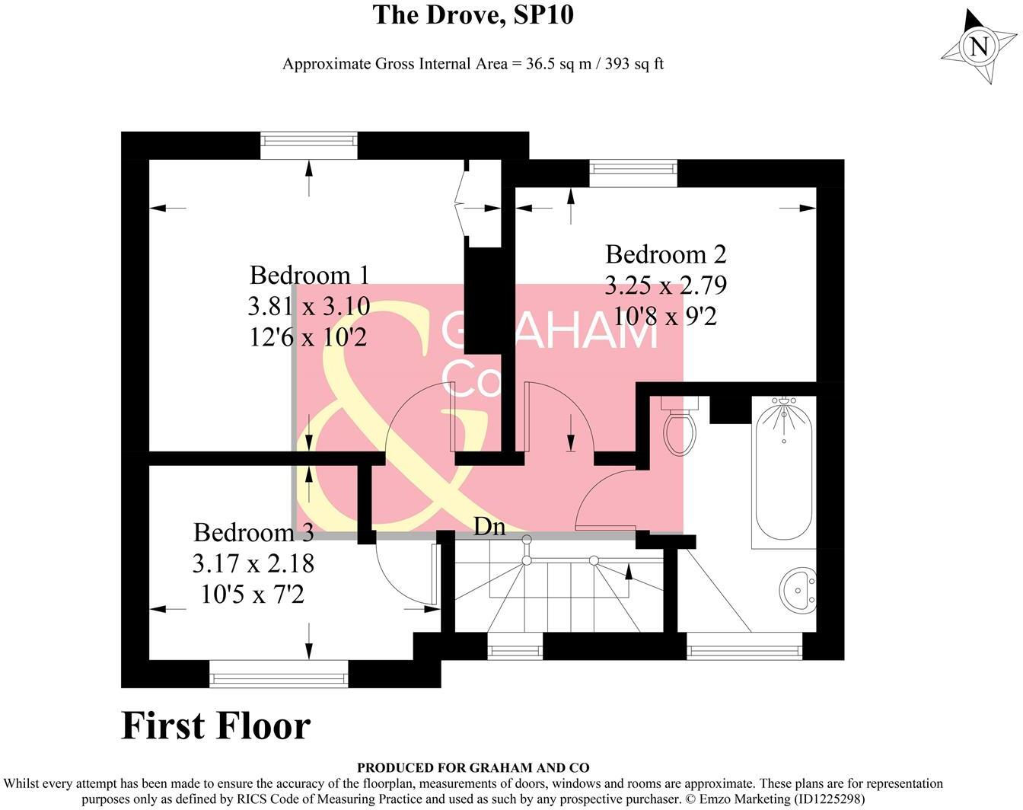Summary - 64 THE DROVE ANDOVER SP10 3PD
3 bed 1 bath Terraced
Well-presented 3-bed end-terrace with garden, parking and excellent local schools..
Three bedrooms in a compact 790 sq ft layout
Enclosed low‑maintenance rear garden and decking
Spacious driveway providing off‑street parking
Single family bathroom — may be tight for larger families
Double glazing fitted pre‑2002; may need future replacement
Built 1950–1966 with filled cavity walls — period maintenance possible
Fast broadband and excellent mobile signal for home working
Cheap council tax; located near good and outstanding schools
Comfortable three-bedroom family home in a quiet Andover street, offered freehold with off-street parking and an enclosed rear garden. The house has a modern-fitted kitchen, a 17ft lounge with patio doors, and practical storage to the entrance hall — ready for everyday family life. Fast broadband and excellent mobile signal make remote working straightforward.
The property is compact at around 790 sq ft and has a single family bathroom, so it suits young families or those downsizing who value location and convenience over extra living space. The mid‑century end-terrace was built in the 1950s–1960s and has filled cavity walls and double glazing installed before 2002; sensible buyers should factor potential replacement or upgrade costs for older glazing and any period maintenance.
Location is a key strength: good local schools (including an Outstanding infant school), nearby green spaces and town amenities, a leisure centre and direct road and rail links to larger centres. Council tax is described as low, and the plot and drive provide useful outdoor space and parking — uncommon for some town properties.
Overall, this is a practical, well-presented home for families or first-time buyers who prioritise location, schools and transport links. If you need more living space or modern thermal efficiency, plan for modest improvement works.
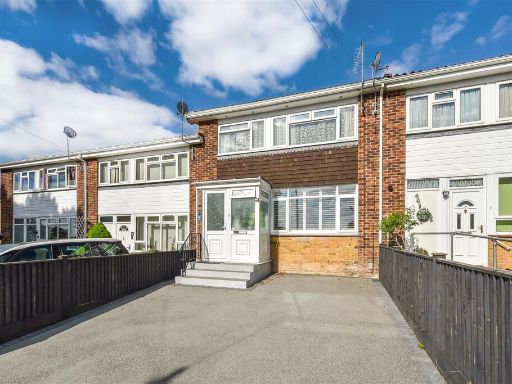 3 bedroom terraced house for sale in Wool Grove, Andover, SP10 — £310,000 • 3 bed • 1 bath • 1092 ft²
3 bedroom terraced house for sale in Wool Grove, Andover, SP10 — £310,000 • 3 bed • 1 bath • 1092 ft²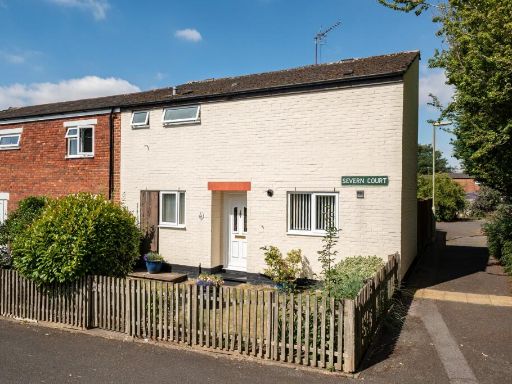 3 bedroom end of terrace house for sale in Severn Court, Andover, SP10 5EU, SP10 — £239,950 • 3 bed • 1 bath • 787 ft²
3 bedroom end of terrace house for sale in Severn Court, Andover, SP10 5EU, SP10 — £239,950 • 3 bed • 1 bath • 787 ft²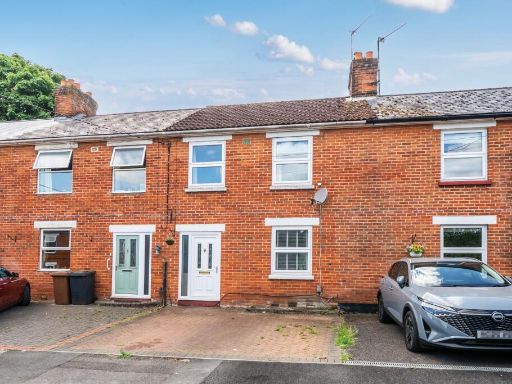 3 bedroom terraced house for sale in Leicester Place, Andover, SP10 — £270,000 • 3 bed • 1 bath • 832 ft²
3 bedroom terraced house for sale in Leicester Place, Andover, SP10 — £270,000 • 3 bed • 1 bath • 832 ft²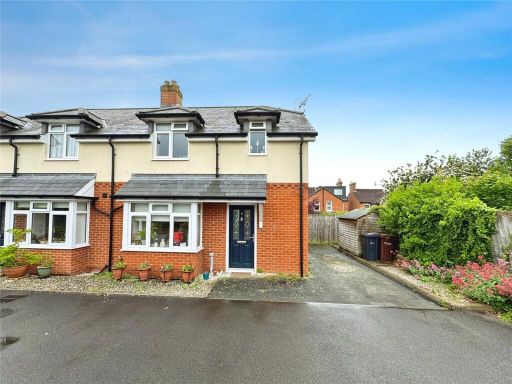 3 bedroom semi-detached house for sale in Brinklow Close, Andover, Hampshire, SP10 — £325,000 • 3 bed • 1 bath • 831 ft²
3 bedroom semi-detached house for sale in Brinklow Close, Andover, Hampshire, SP10 — £325,000 • 3 bed • 1 bath • 831 ft²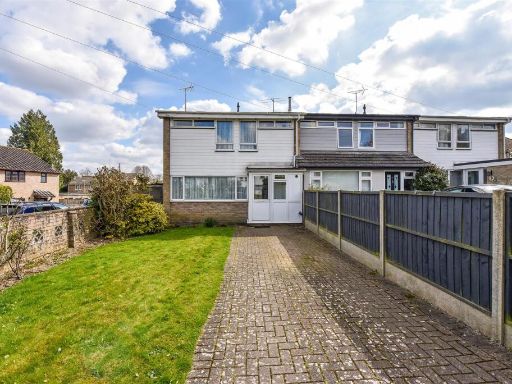 4 bedroom end of terrace house for sale in Wessex Gardens, Andover, SP10 — £328,250 • 4 bed • 1 bath • 1217 ft²
4 bedroom end of terrace house for sale in Wessex Gardens, Andover, SP10 — £328,250 • 4 bed • 1 bath • 1217 ft²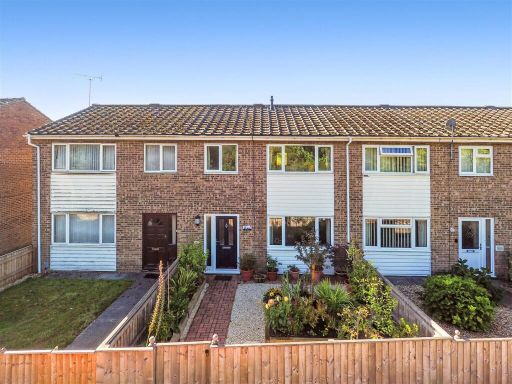 3 bedroom terraced house for sale in Roman Way, Andover, SP10 — £300,000 • 3 bed • 1 bath • 1044 ft²
3 bedroom terraced house for sale in Roman Way, Andover, SP10 — £300,000 • 3 bed • 1 bath • 1044 ft²