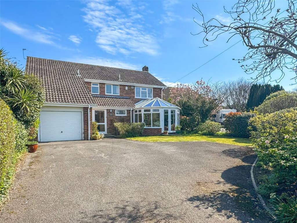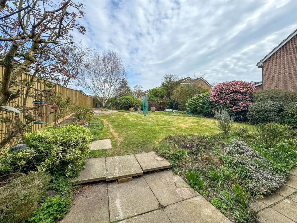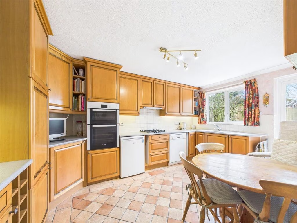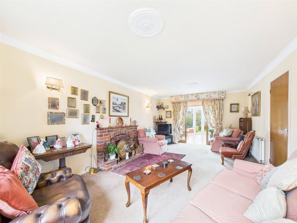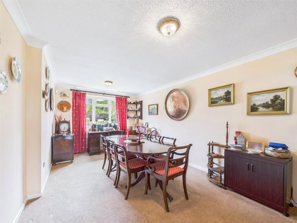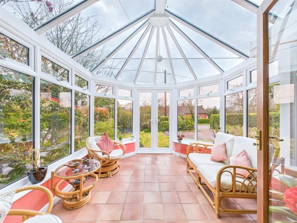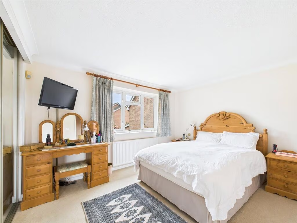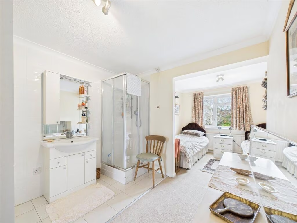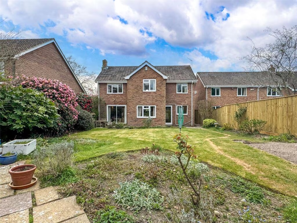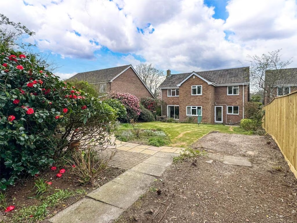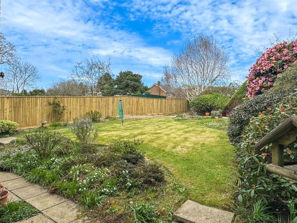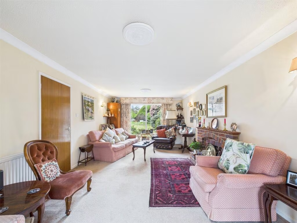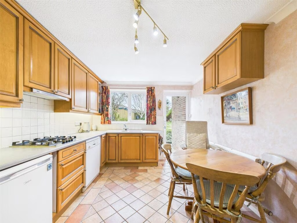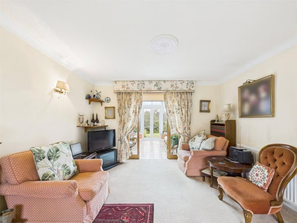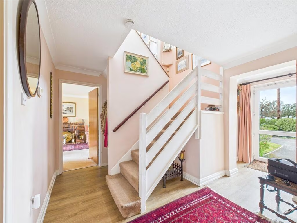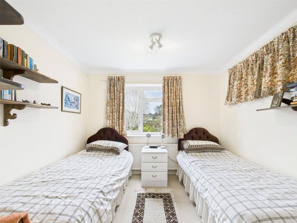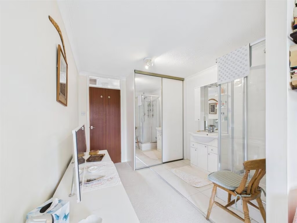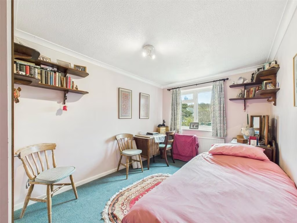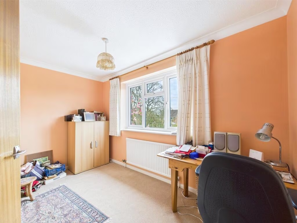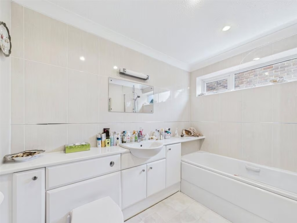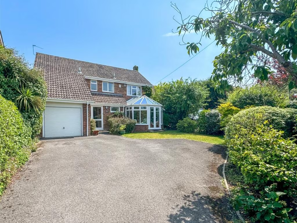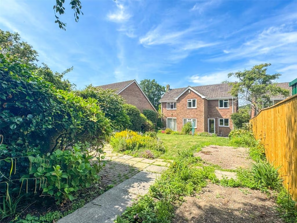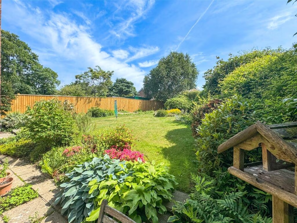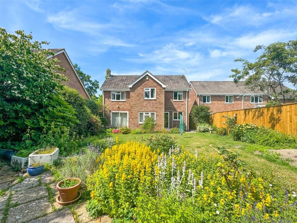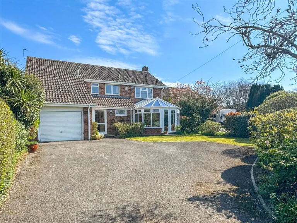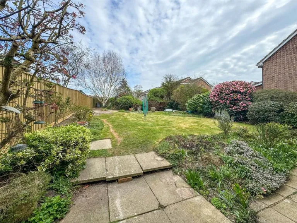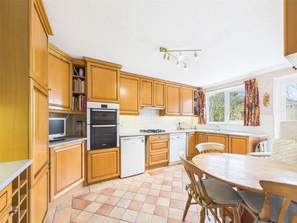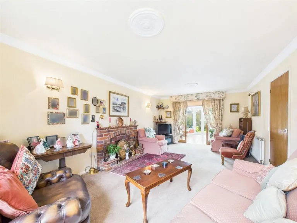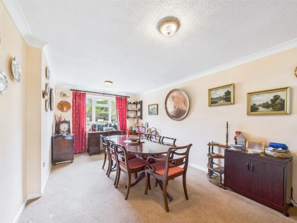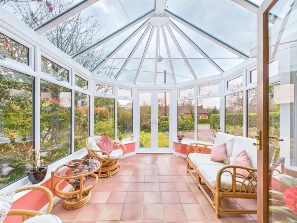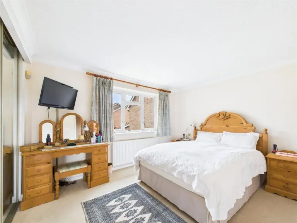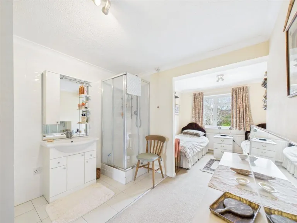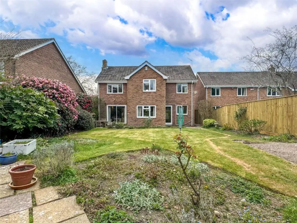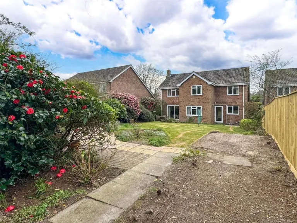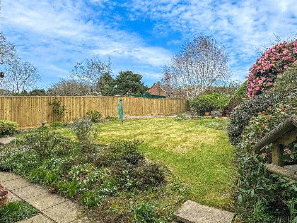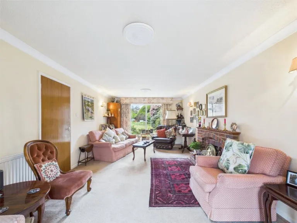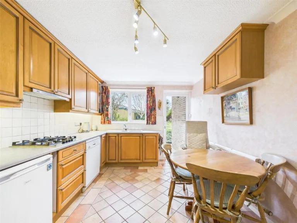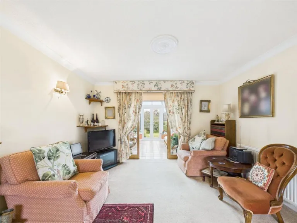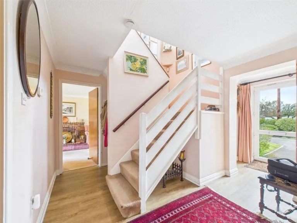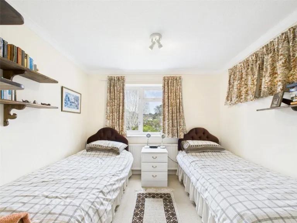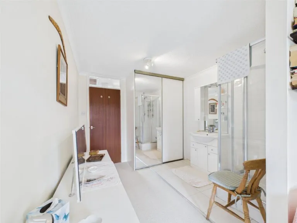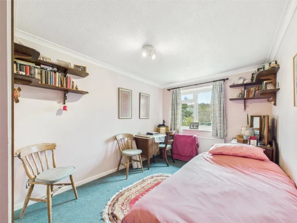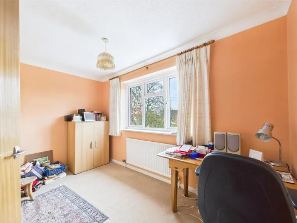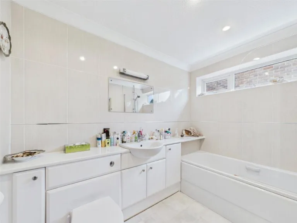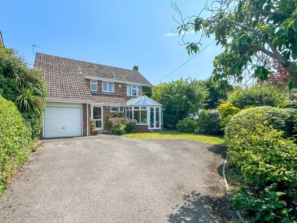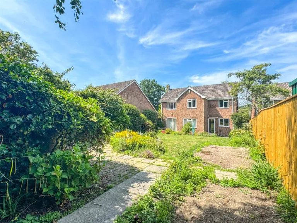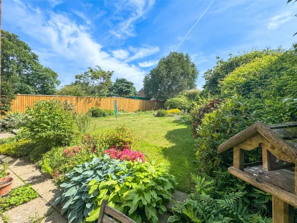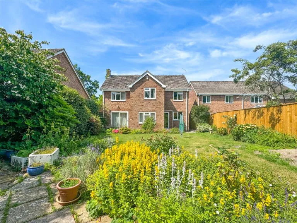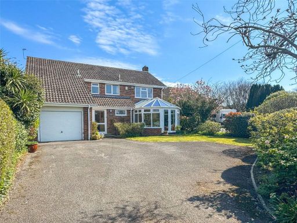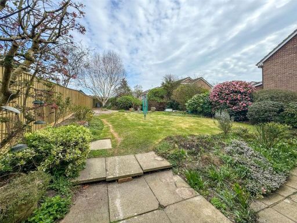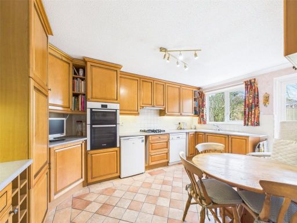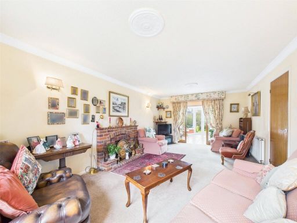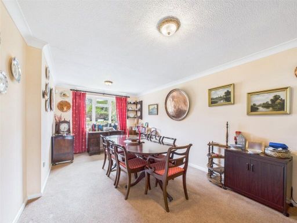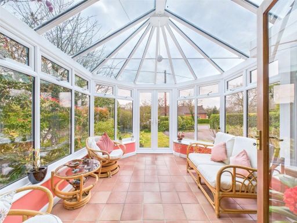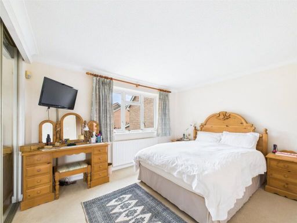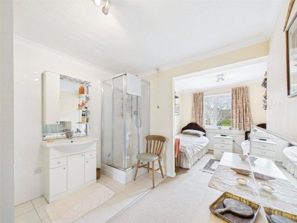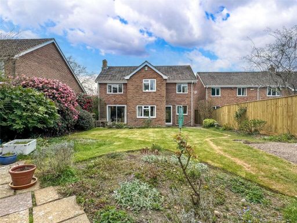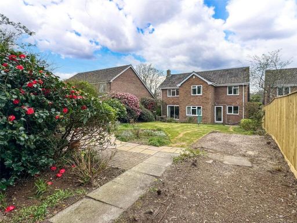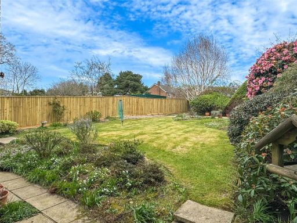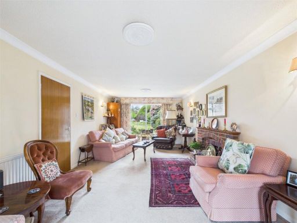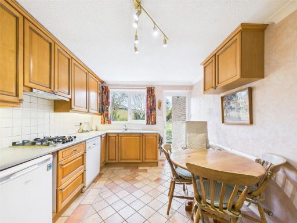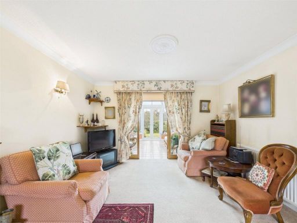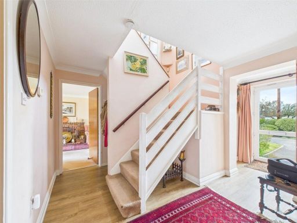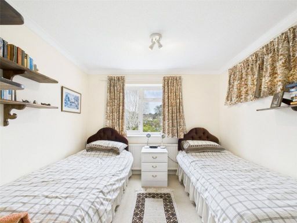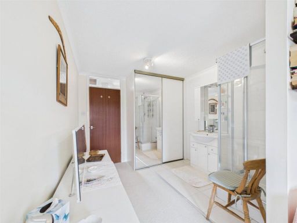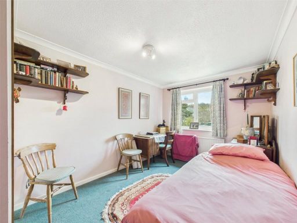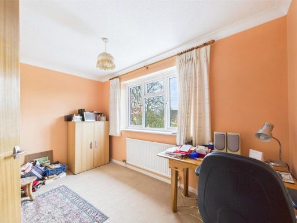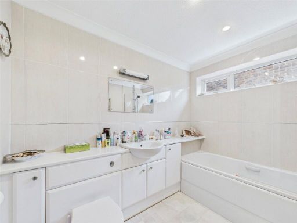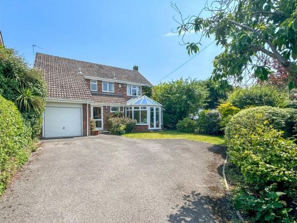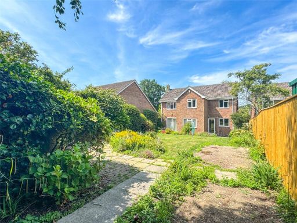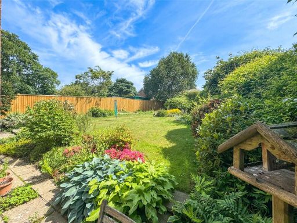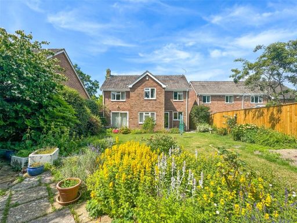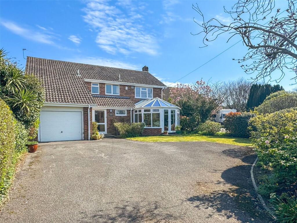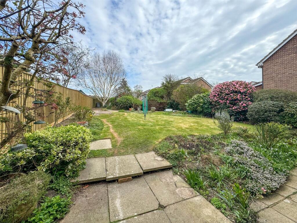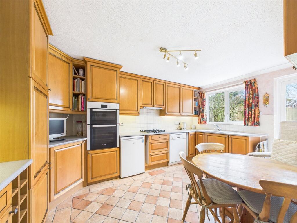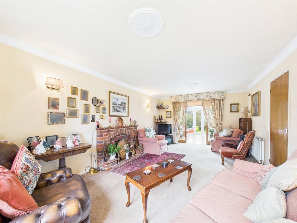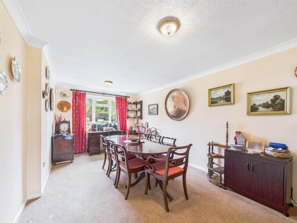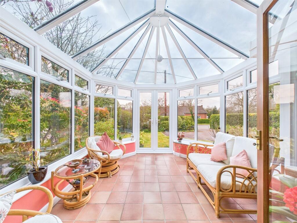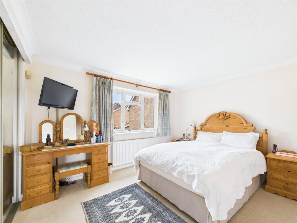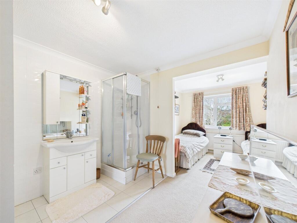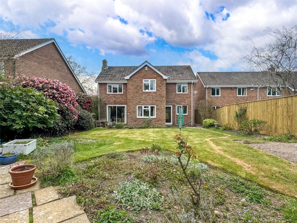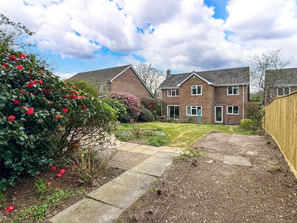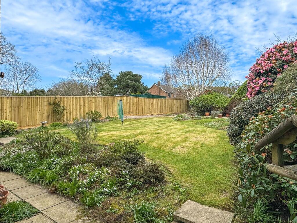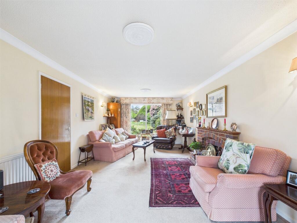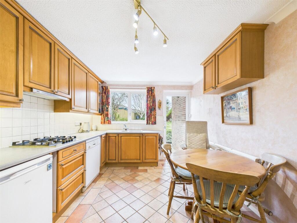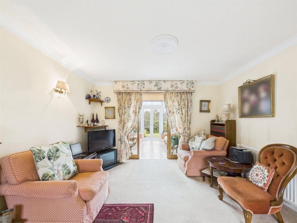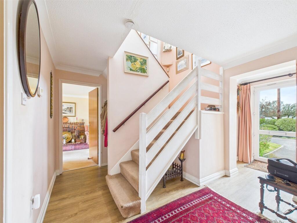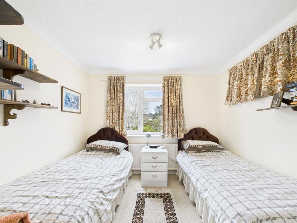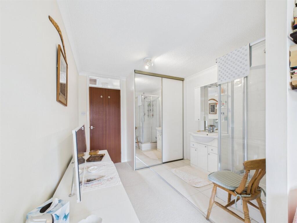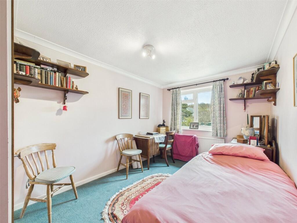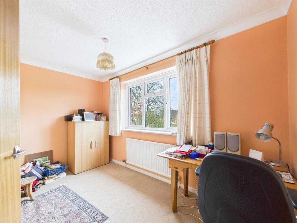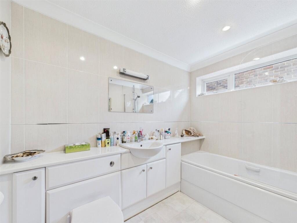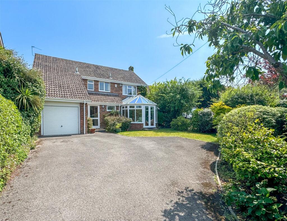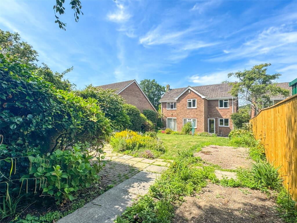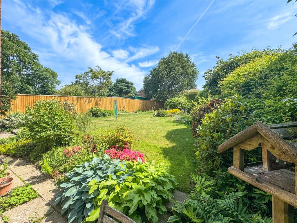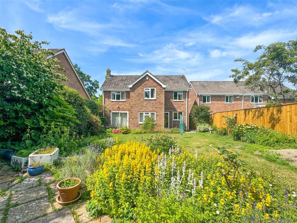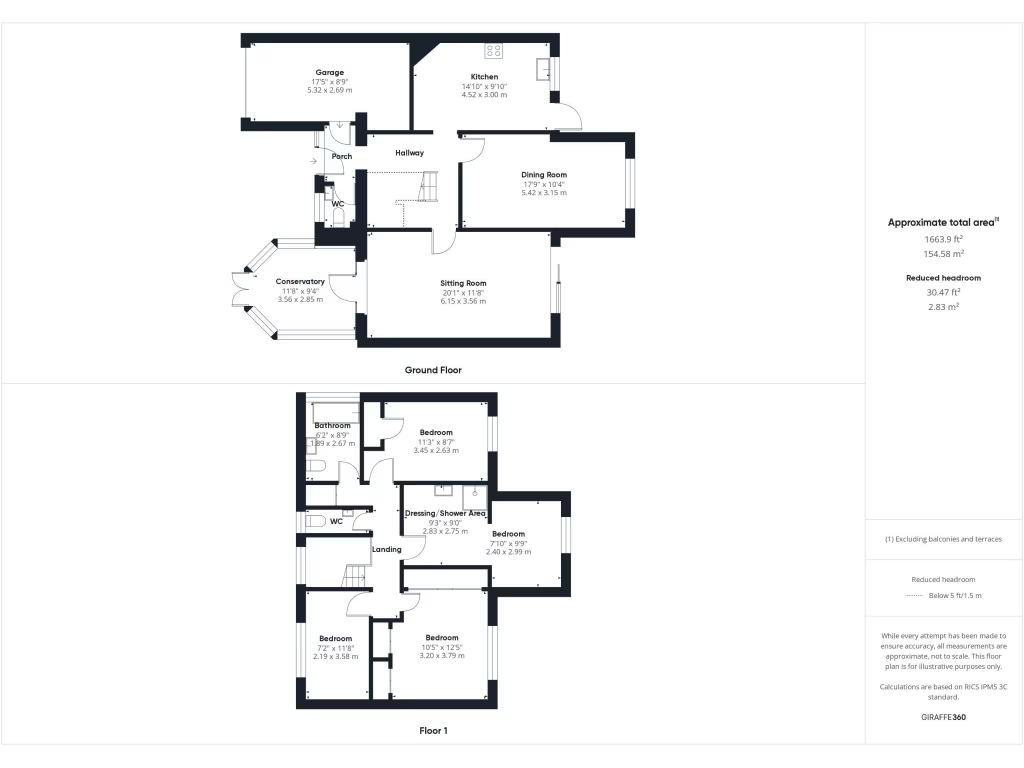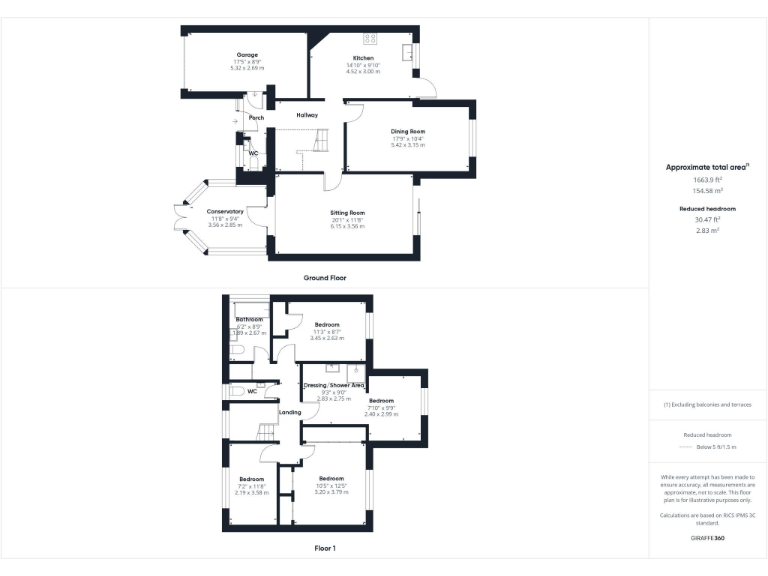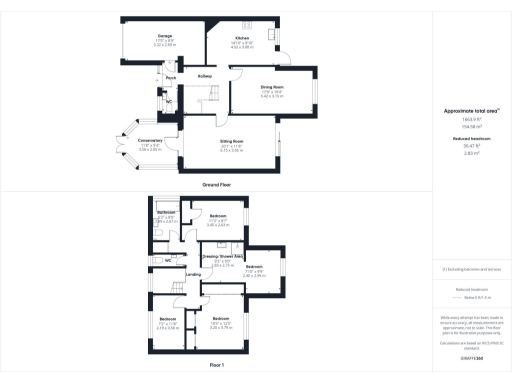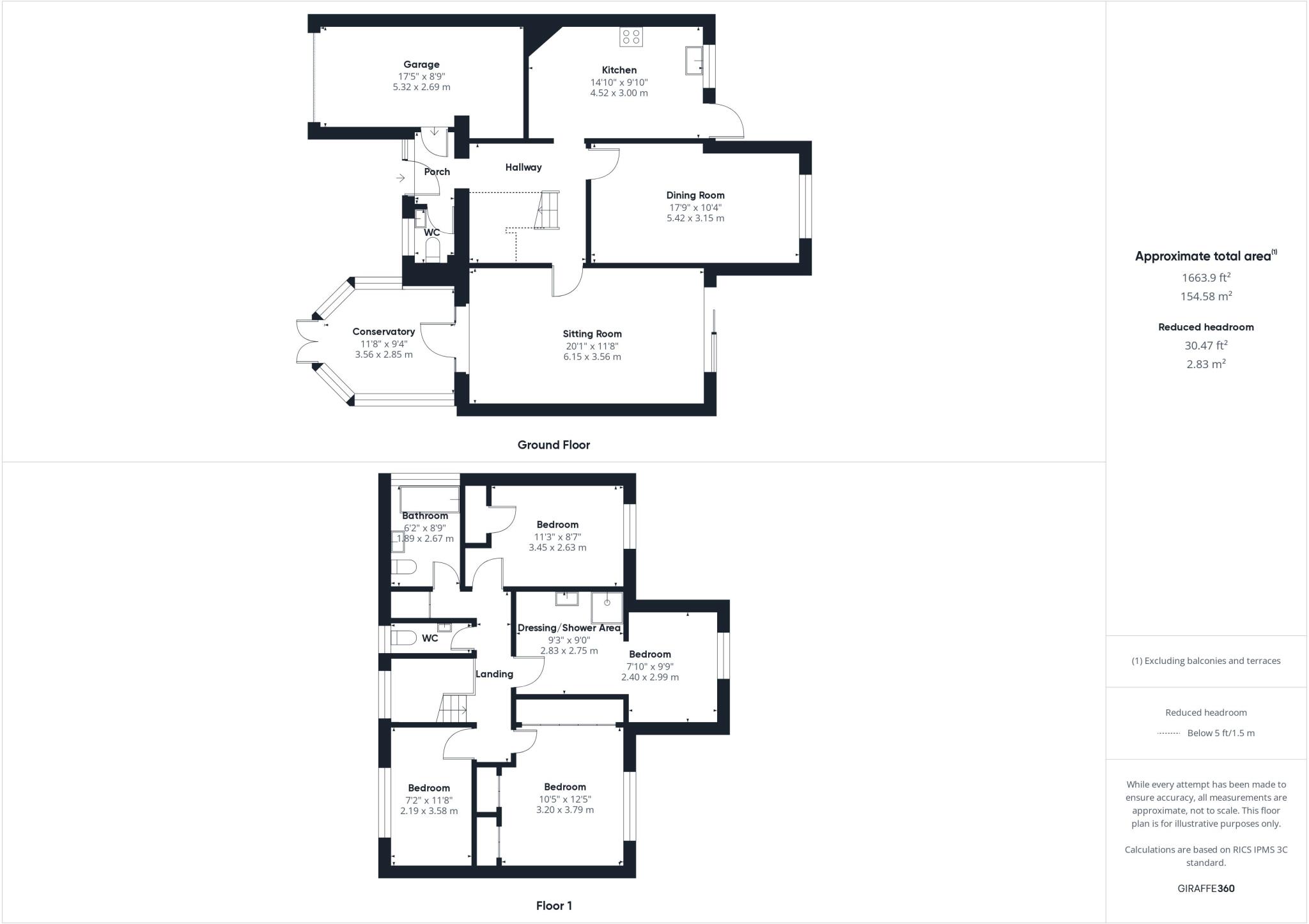Summary - ROSE HILL COTTAGE, BETSY LANE, BRANSGORE BH23 8AQ
4 bed 1 bath Detached
Large garden, garage and strong family location — ideal to modernise and personalise..
Four bedrooms with three doubles and dressing/shower area in bedroom two
Set on a generous plot in the heart of Bransgore village, Rose Hill Cottage is a spacious four-bedroom detached family home with scope to modernise. The property has been well cared for by the same owner for around 50 years and offers clear potential to update layouts, finishes and services to suit a modern family.
Ground-floor living includes two reception rooms, a conservatory and a kitchen/breakfast room that opens to the sizeable rear garden — a child-friendly lawn with patios and mature planting. Upstairs are four bedrooms (three doubles) and a single family bathroom; bedroom two includes a dressing/shower area. The house benefits from a driveway for c.3 cars and an integral garage with internal access.
Practical considerations are straightforward: the house is chain-free and freehold, double glazed (pre-2002), heated by a mains-gas boiler and radiators, but it does require renovation and energy improvements (cavity walls assumed without insulation). Broadband speeds are slow locally, council tax is above average (Band E) and there is a medium flooding risk to note. These factors should be weighed alongside the sizeable plot and excellent village location.
For families the location is a strong draw — it’s a short, level walk to Bransgore village shops, a good primary school and local medical facilities, with the New Forest and Christchurch coast a short drive away. The layout and garden offer immediate family comfort, and the property represents good potential for value-add updating or extension subject to planning.
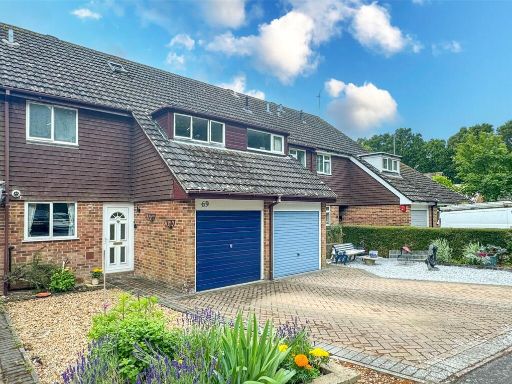 3 bedroom terraced house for sale in Rosehill Drive, Bransgore, Christchurch, Dorset, BH23 — £375,000 • 3 bed • 1 bath • 943 ft²
3 bedroom terraced house for sale in Rosehill Drive, Bransgore, Christchurch, Dorset, BH23 — £375,000 • 3 bed • 1 bath • 943 ft²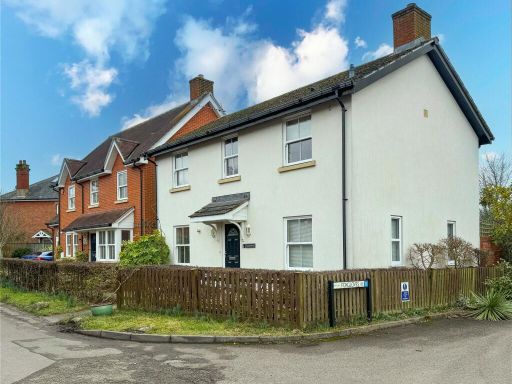 4 bedroom detached house for sale in West Road, Bransgore, Christchurch, Dorset, BH23 — £650,000 • 4 bed • 2 bath • 1349 ft²
4 bedroom detached house for sale in West Road, Bransgore, Christchurch, Dorset, BH23 — £650,000 • 4 bed • 2 bath • 1349 ft²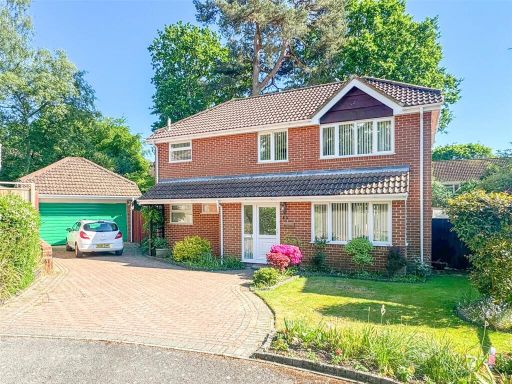 4 bedroom detached house for sale in Stibbs Way, Bransgore, Christchurch, Dorset, BH23 — £575,000 • 4 bed • 2 bath • 1353 ft²
4 bedroom detached house for sale in Stibbs Way, Bransgore, Christchurch, Dorset, BH23 — £575,000 • 4 bed • 2 bath • 1353 ft²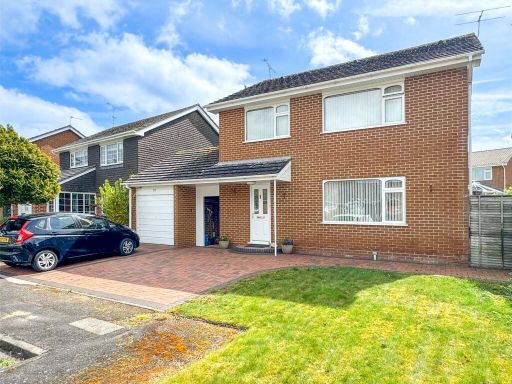 4 bedroom detached house for sale in Hill Close, Bransgore, Christchurch, Dorset, BH23 — £525,000 • 4 bed • 1 bath • 1331 ft²
4 bedroom detached house for sale in Hill Close, Bransgore, Christchurch, Dorset, BH23 — £525,000 • 4 bed • 1 bath • 1331 ft²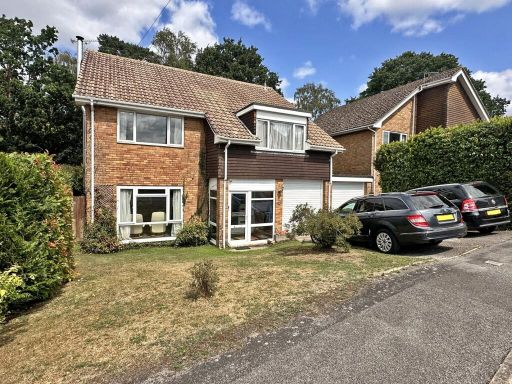 4 bedroom detached house for sale in Mount Pleasant Drive, Bransgore, Christchurch, Hampshire, BH23 — £599,950 • 4 bed • 2 bath
4 bedroom detached house for sale in Mount Pleasant Drive, Bransgore, Christchurch, Hampshire, BH23 — £599,950 • 4 bed • 2 bath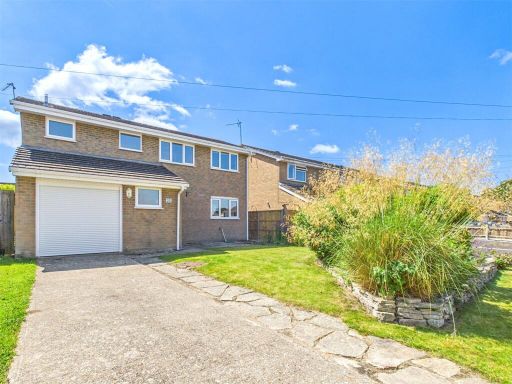 4 bedroom detached house for sale in Pear Tree Close, Bransgore, Christchurch, Dorset, BH23 — £500,000 • 4 bed • 1 bath • 1215 ft²
4 bedroom detached house for sale in Pear Tree Close, Bransgore, Christchurch, Dorset, BH23 — £500,000 • 4 bed • 1 bath • 1215 ft²