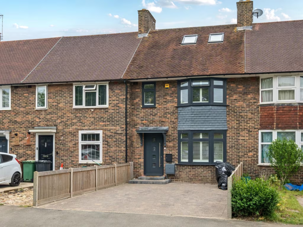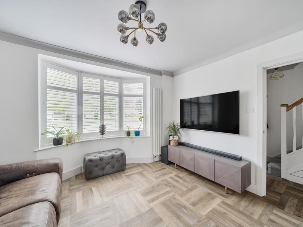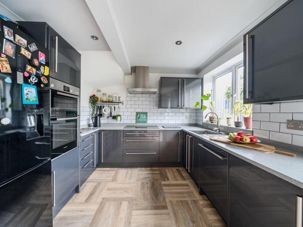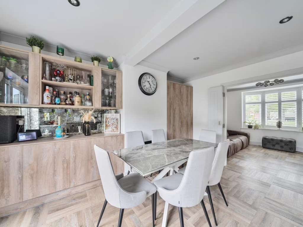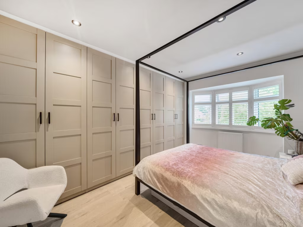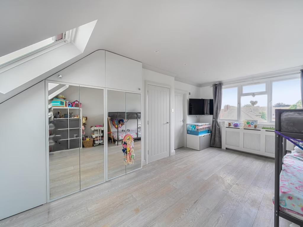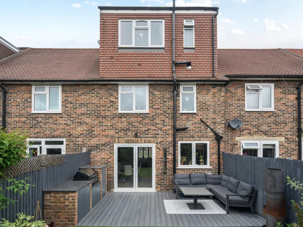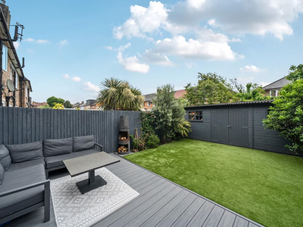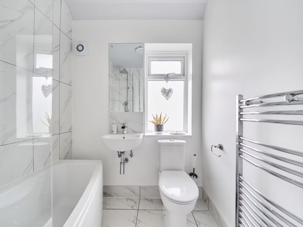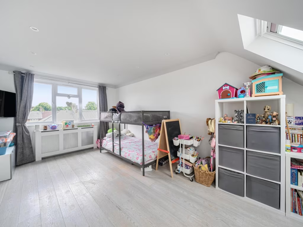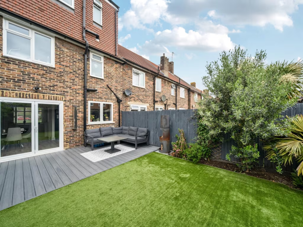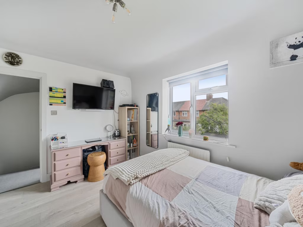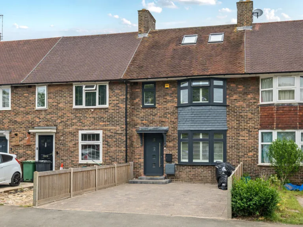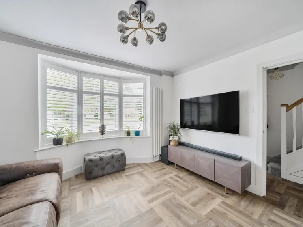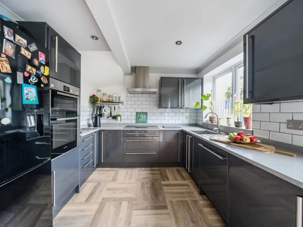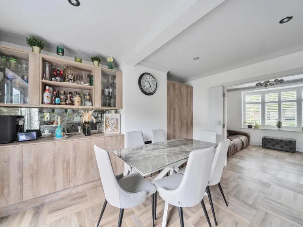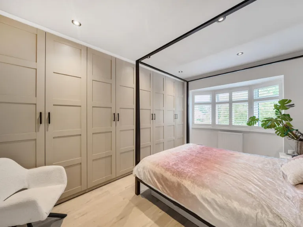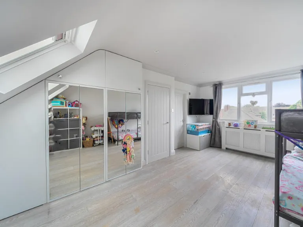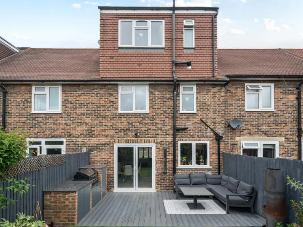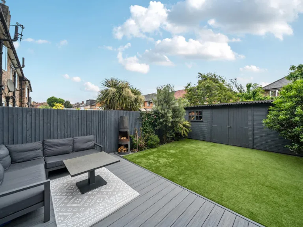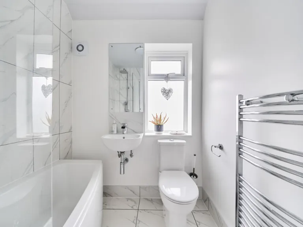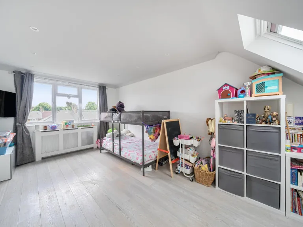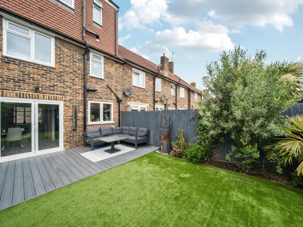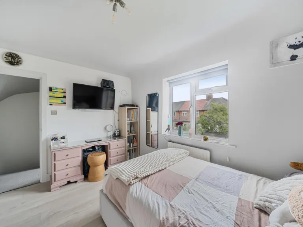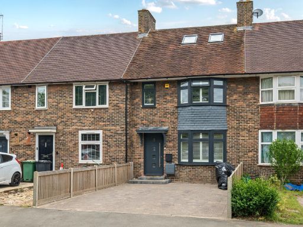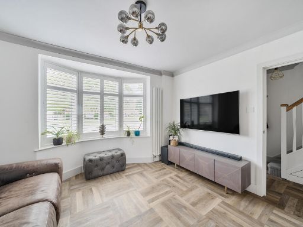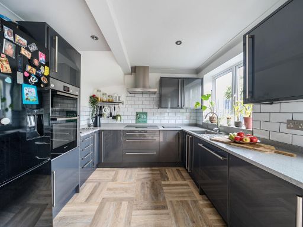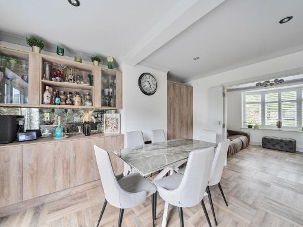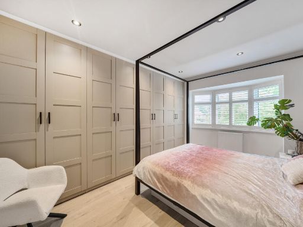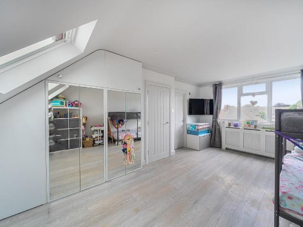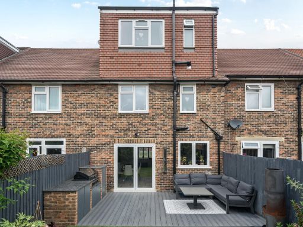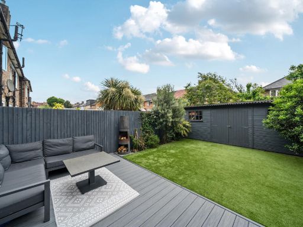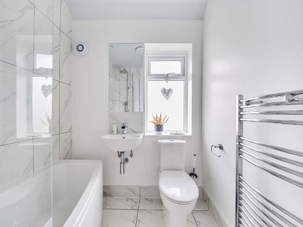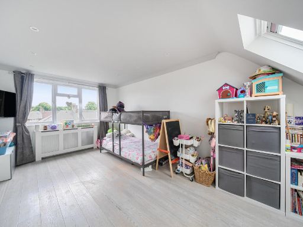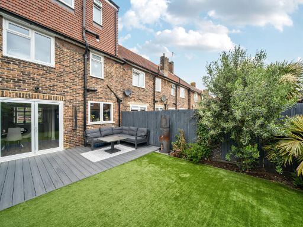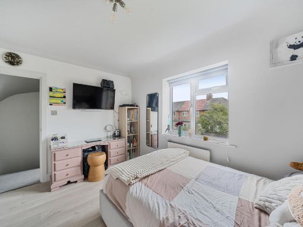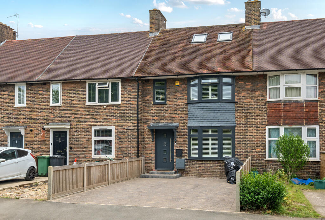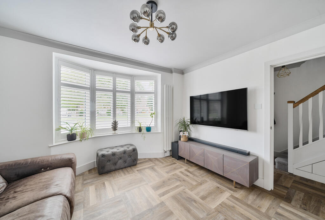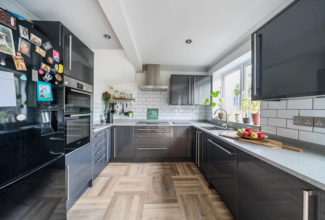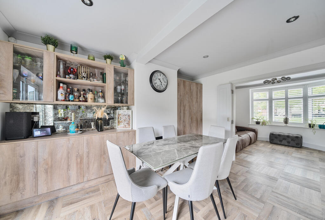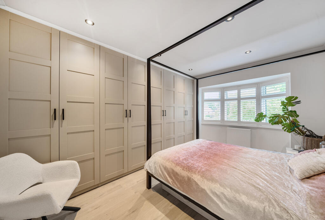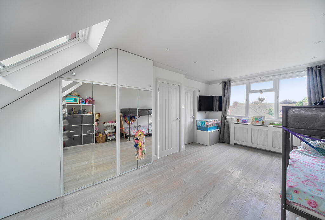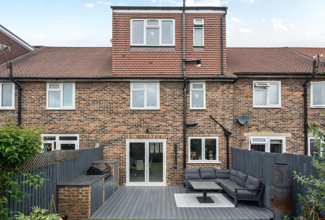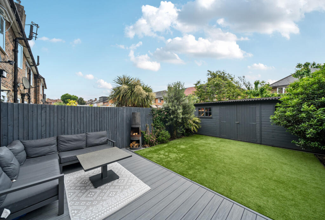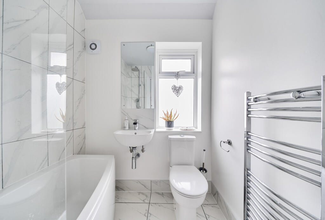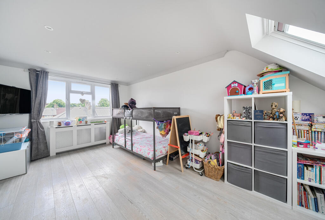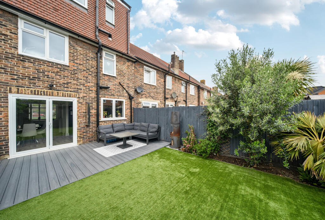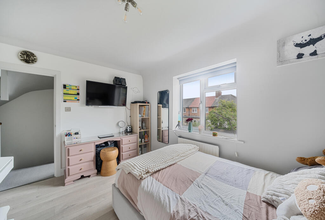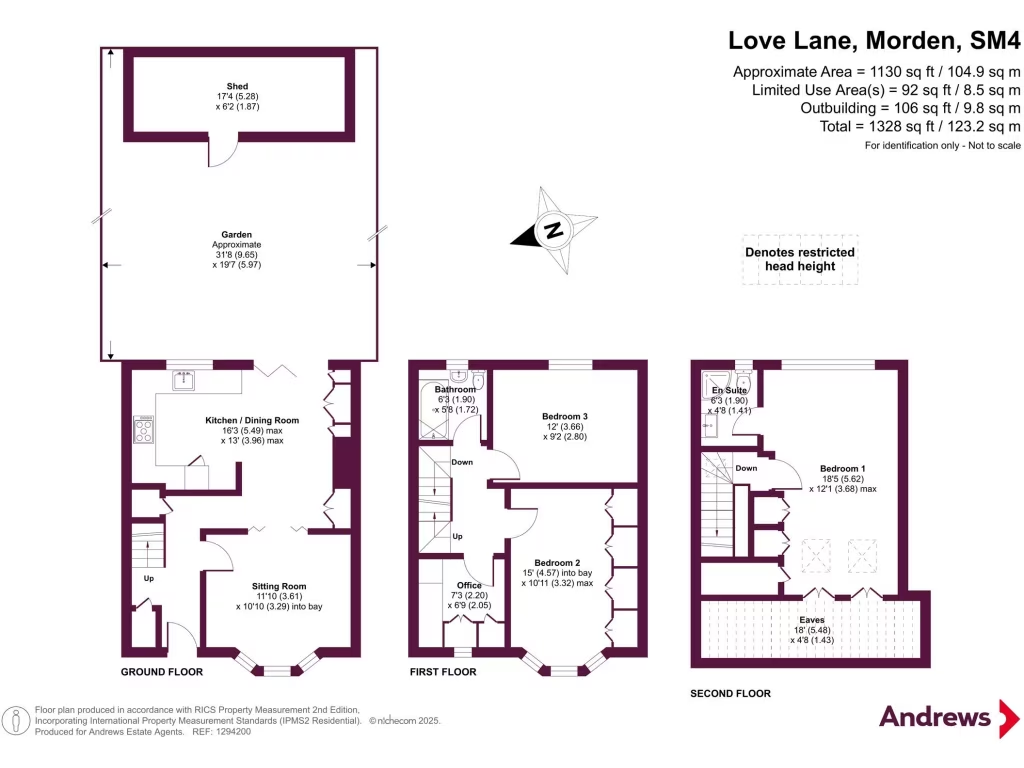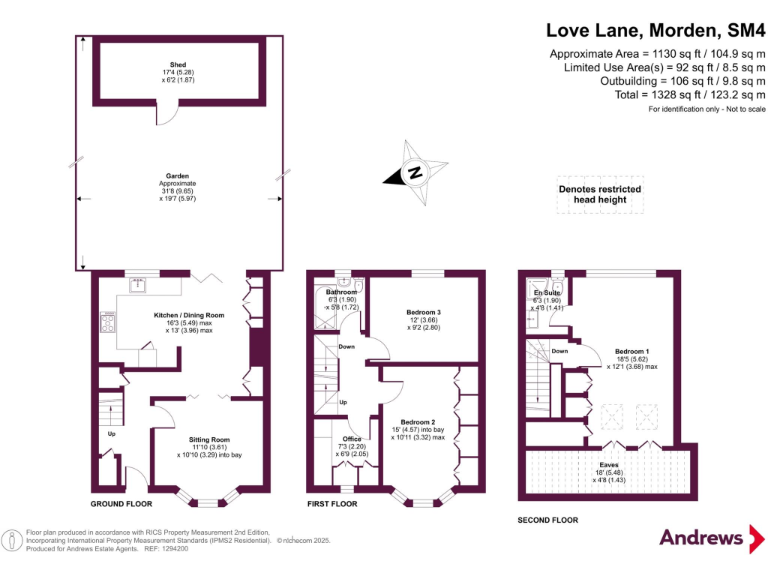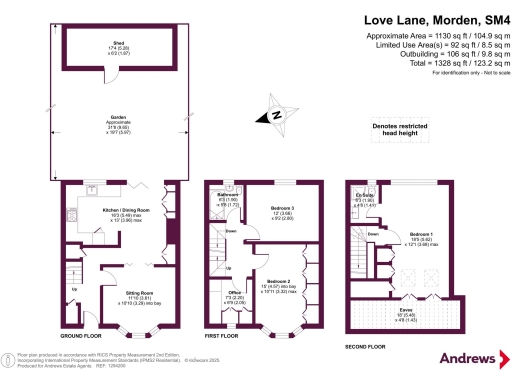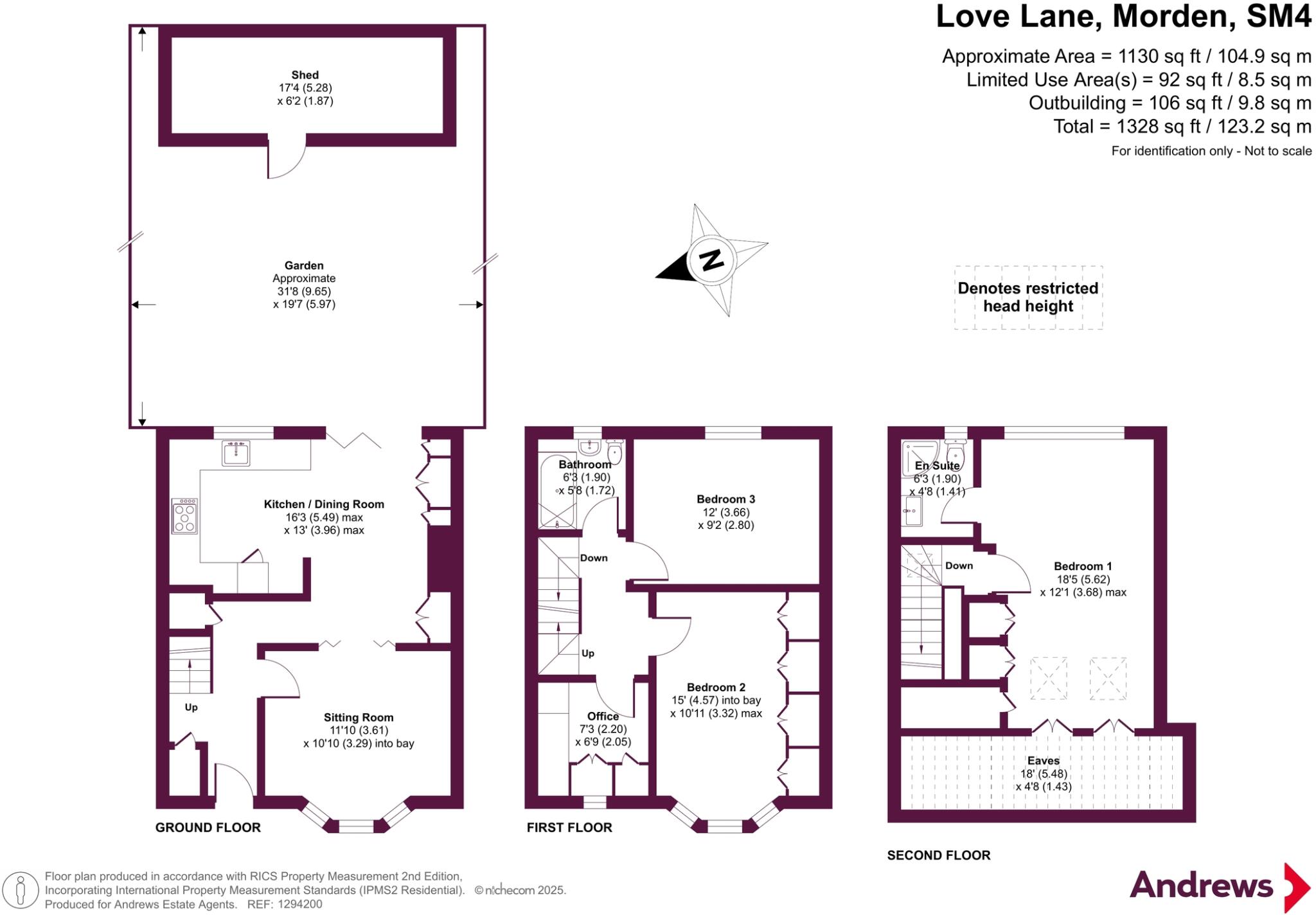Summary - 95 LOVE LANE MORDEN SM4 6LT
4 bed 1 bath Terraced
Practical four-bedroom family home near St Helier station with parking and garden.
Four bedrooms including top-floor principal with ensuite
Open-plan kitchen-diner with patio doors to landscaped garden
Off-street parking and garden shed
Modest overall size (1,130 sq ft) and small plot
EPC C, double glazing, gas central heating (boiler and radiators)
0.3 miles to St Helier station; fast broadband and excellent mobile signal
Constructed 1950s–60s; may benefit from cosmetic updates
Area shows some deprivation—consider resale variability
A comfortable mid-century terraced house arranged over three floors, this four-bedroom home suits a commuter family seeking hands-on space close to transport links. The bay-fronted living room, open-plan kitchen-diner and a private landscaped garden deliver everyday family living with room for social gatherings and outdoor dining. The top-floor principal bedroom benefits from an ensuite, offering a useful degree of privacy for parents or guests.
Practical details strengthen the appeal: off-street parking, a garden shed, double glazing updated after 2002, gas central heating and an EPC rating of C. The property is about 0.3 miles from St Helier station, with fast broadband and excellent mobile signal—convenient for commuting and home-working. Nearby primary and secondary schools have Good or Outstanding Ofsted ratings, which will suit families.
Buyers should note the home sits on a small plot and the overall internal size is modest at 1,130 sq ft; rooms are medium-sized rather than expansive. The area has pockets of deprivation, so buyers looking for neighbourhood uplift should factor in longer-term resale variability. Constructed in the 1950s–60s, the house is structurally conventional (filled cavity walls), but some updating or cosmetic refresh may be wanted to personalise the finish.
This property is most suited to buyers who prioritise location and practical family layout over a large garden or expansive room sizes—ideal for commuters with young families wanting move-in-ready essentials and potential to add value through targeted improvements.
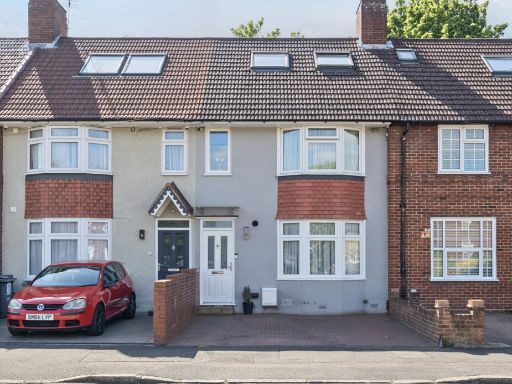 4 bedroom terraced house for sale in Glastonbury Road, Morden, SM4 — £575,000 • 4 bed • 2 bath • 1155 ft²
4 bedroom terraced house for sale in Glastonbury Road, Morden, SM4 — £575,000 • 4 bed • 2 bath • 1155 ft²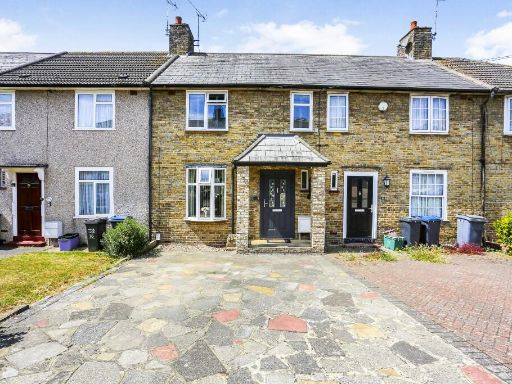 2 bedroom terraced house for sale in Hyde Walk, London, SM4 — £475,000 • 2 bed • 1 bath • 900 ft²
2 bedroom terraced house for sale in Hyde Walk, London, SM4 — £475,000 • 2 bed • 1 bath • 900 ft²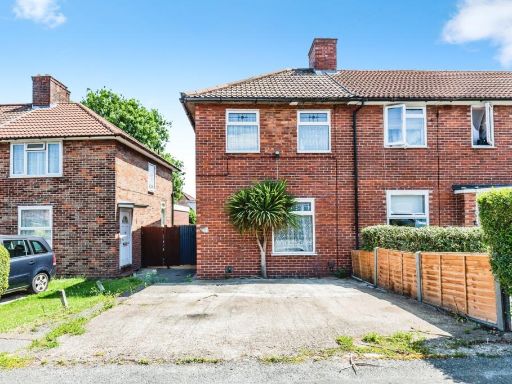 3 bedroom end of terrace house for sale in Tewkesbury Road, Carshalton, SM5 — £435,000 • 3 bed • 1 bath • 620 ft²
3 bedroom end of terrace house for sale in Tewkesbury Road, Carshalton, SM5 — £435,000 • 3 bed • 1 bath • 620 ft²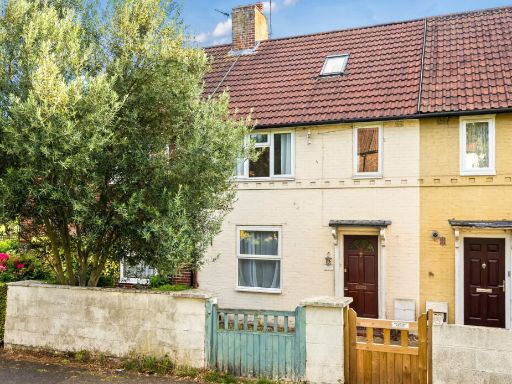 4 bedroom terraced house for sale in Garendon Road, Morden, SM4 — £540,000 • 4 bed • 2 bath • 1109 ft²
4 bedroom terraced house for sale in Garendon Road, Morden, SM4 — £540,000 • 4 bed • 2 bath • 1109 ft²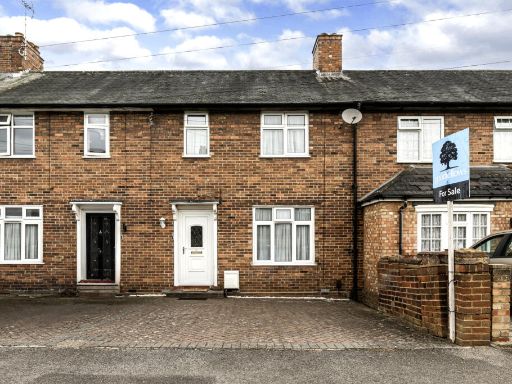 3 bedroom terraced house for sale in Halesowen Road, Morden, SM4 — £475,000 • 3 bed • 1 bath • 812 ft²
3 bedroom terraced house for sale in Halesowen Road, Morden, SM4 — £475,000 • 3 bed • 1 bath • 812 ft²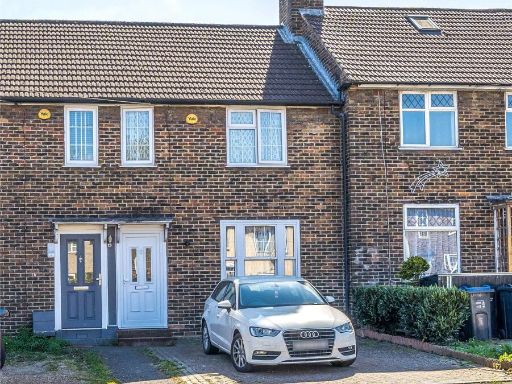 3 bedroom terraced house for sale in Middleton Road, Morden, SM4 — £475,000 • 3 bed • 1 bath • 690 ft²
3 bedroom terraced house for sale in Middleton Road, Morden, SM4 — £475,000 • 3 bed • 1 bath • 690 ft²