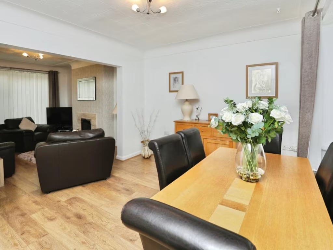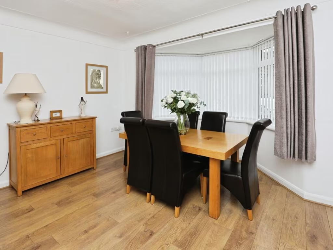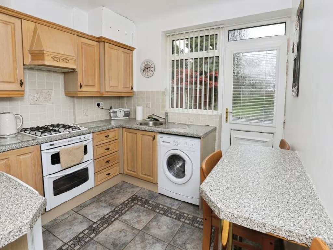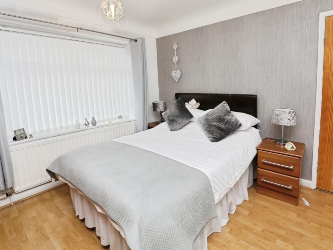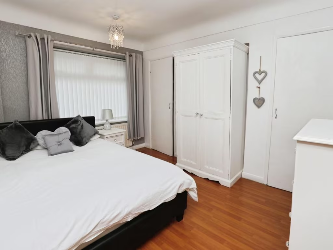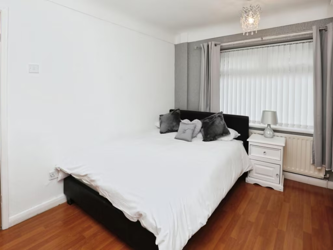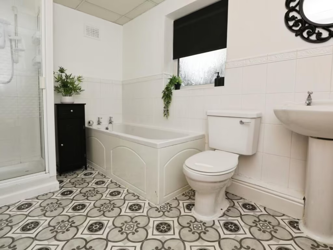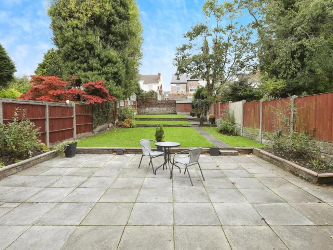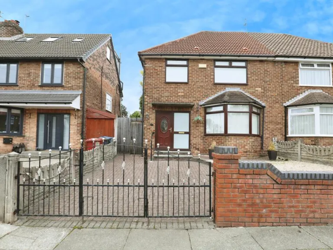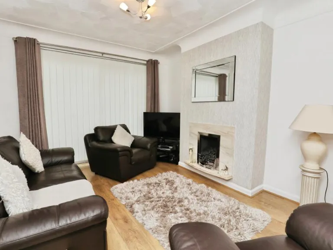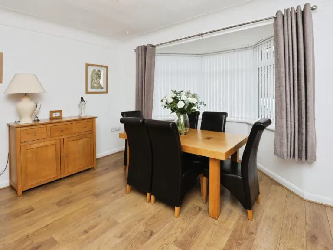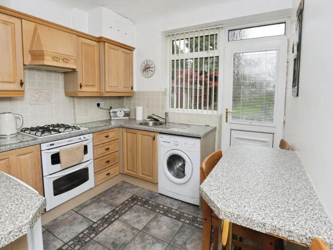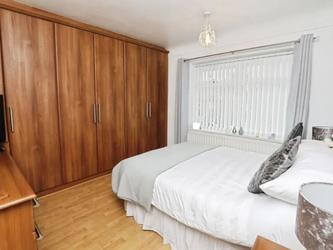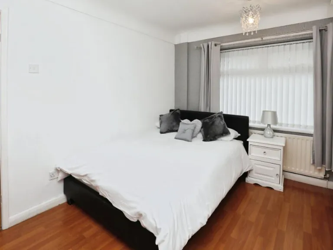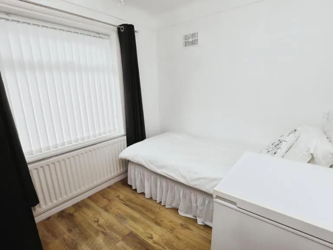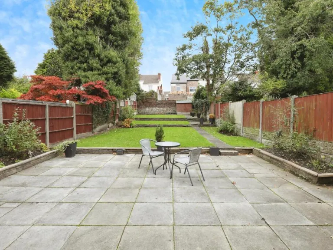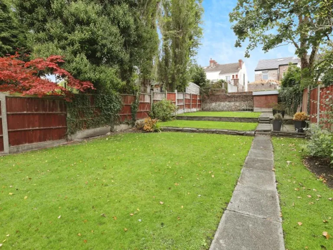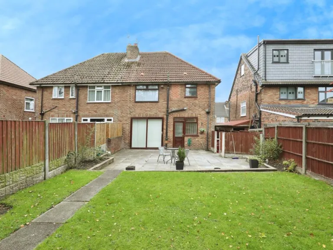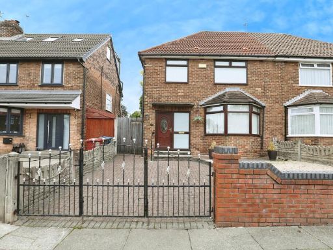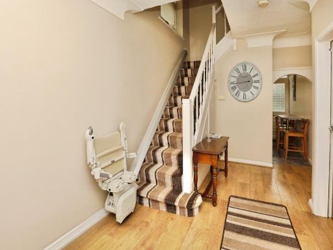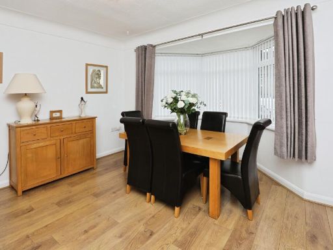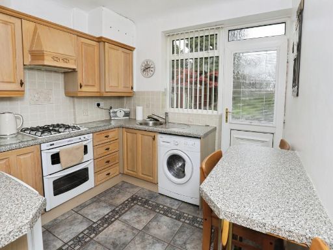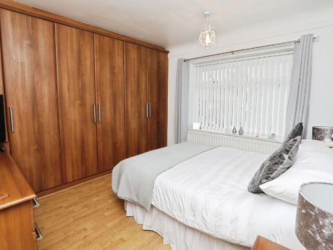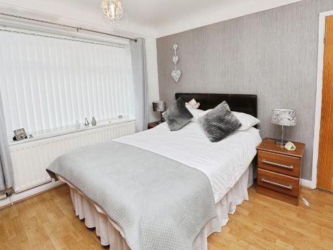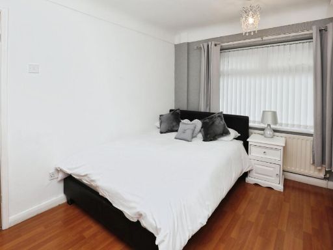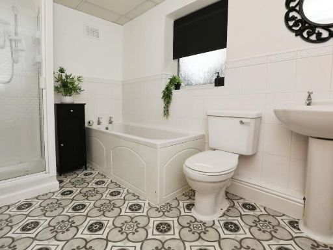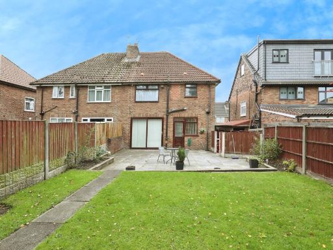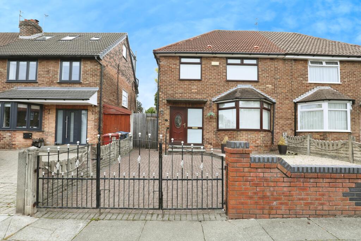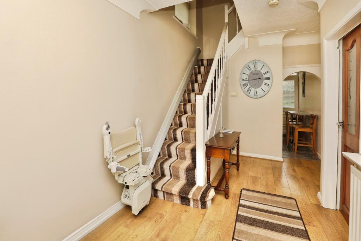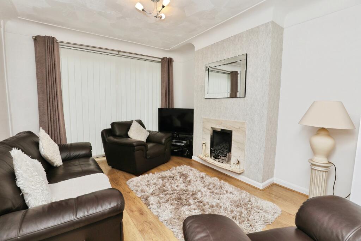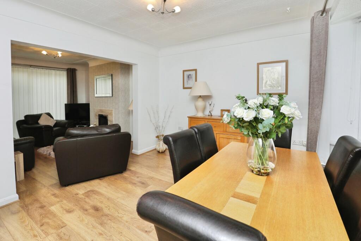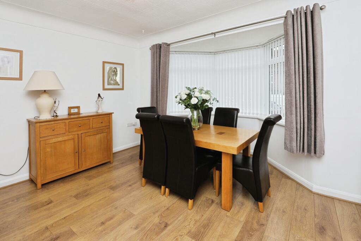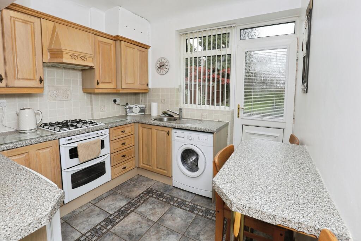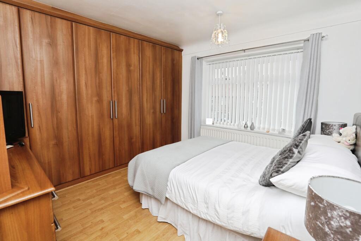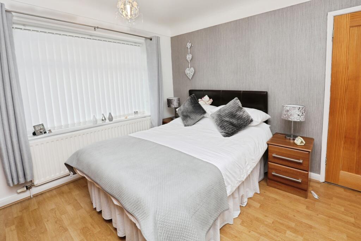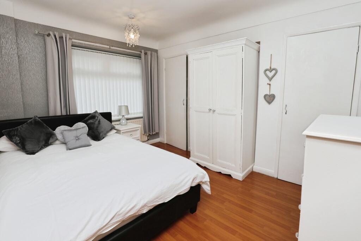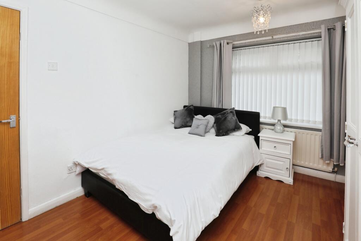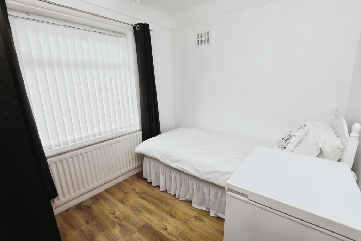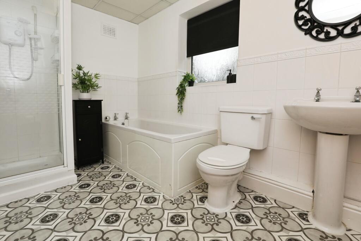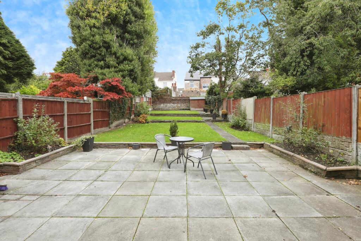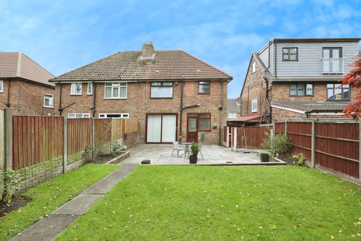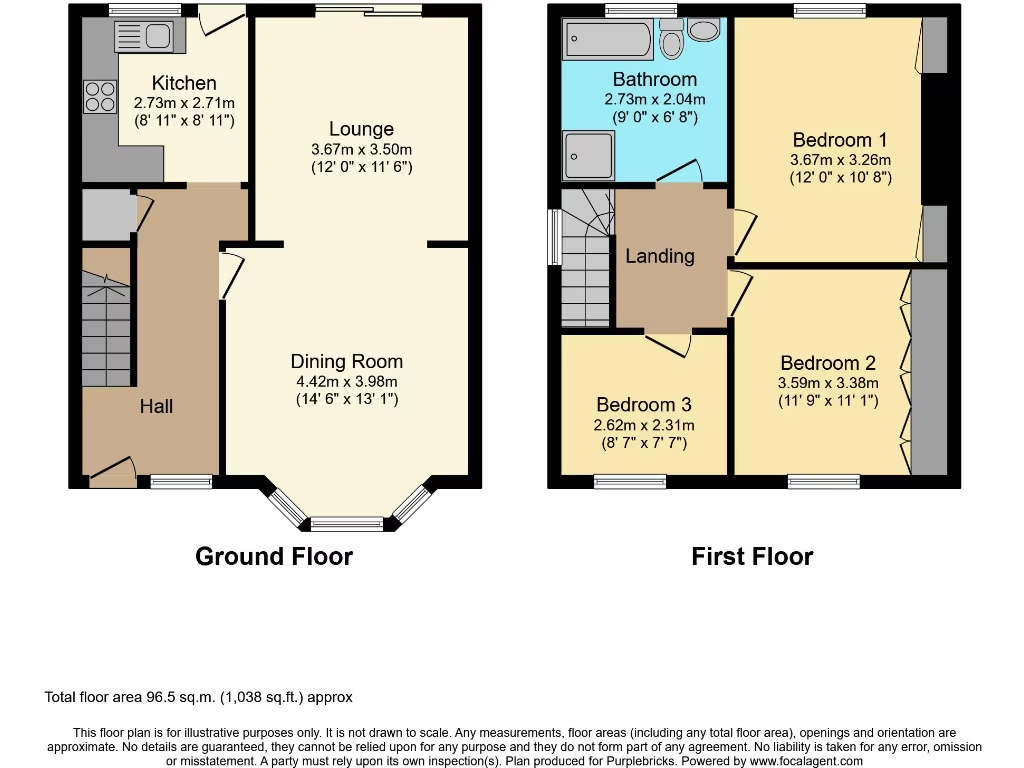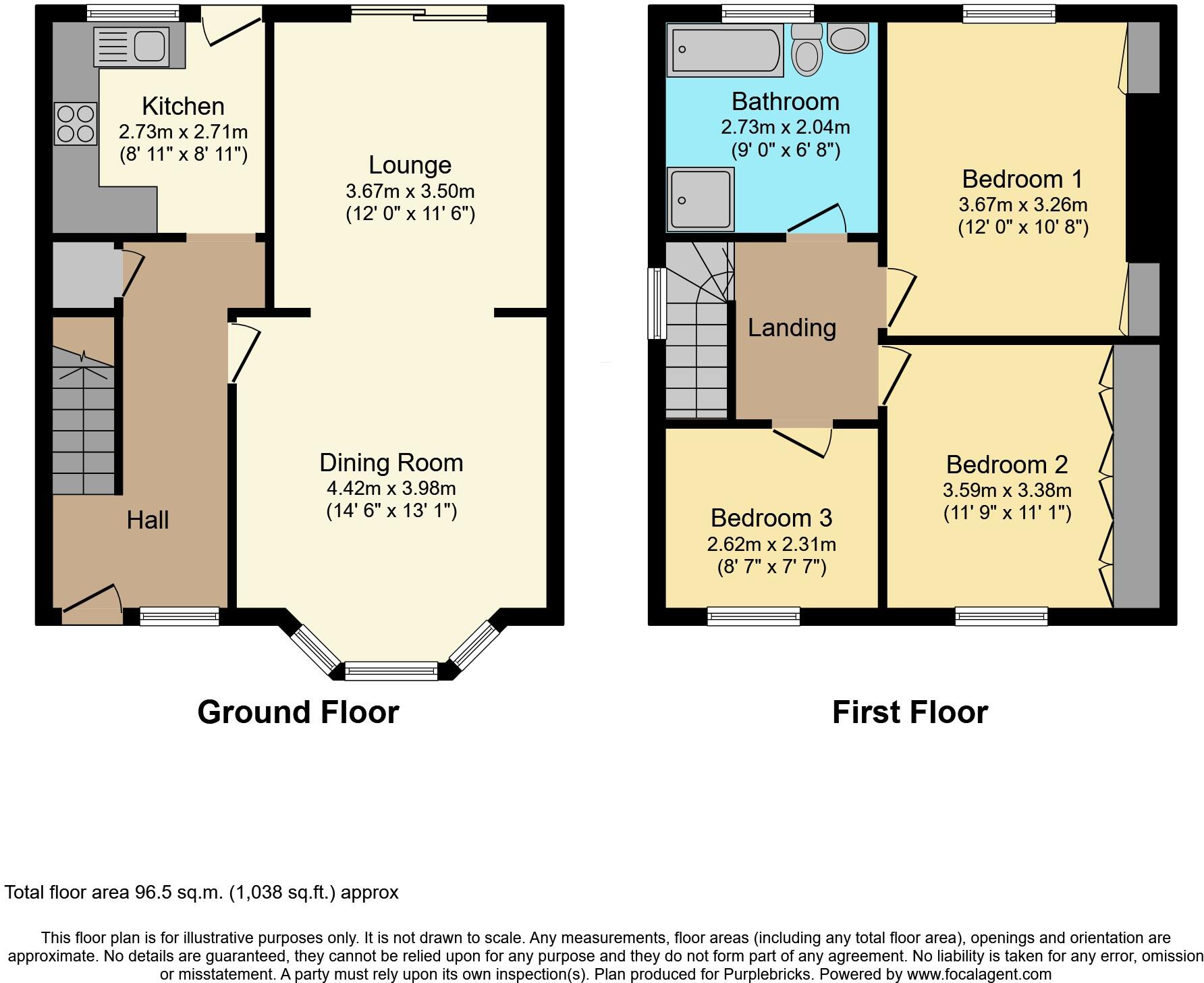Summary -
19 Hurst Park Drive,LIVERPOOL,L36 1TE
L36 1TE
3 bed 1 bath Semi-Detached
Generous garden and practical layout for growing families close to schools.
Driveway parking and low‑maintenance front garden for kerb appeal
Large private rear garden with patio and lawn — great for families
Three bedrooms; two include fitted wardrobes for storage
Bright ground-floor flow: dining room to lounge with sliding doors
Fitted kitchen with ample storage and worktop space
Single family bathroom (bath plus separate shower) for three bedrooms
Long lease (approx. 927 years) — secure tenure but leasehold status
Solid brick construction; wall insulation not confirmed, may need upgrading
Set back from the road with off-street parking and a large private rear garden, this semi‑detached 1930s home suits growing families who value outdoor space and easy commuting. The ground floor flows from a front dining room through to a rear lounge with sliding doors, creating a bright, indoor‑outdoor living area ideal for everyday life and weekend entertaining. The fitted kitchen offers practical storage and worktop space for daily cooking.
Upstairs are three bedrooms, two with fitted wardrobes, and a family bathroom that includes both a bath and a separate shower. The home benefits from double glazing, mains gas central heating via a boiler and radiators, and a long remaining lease (over 900 years), giving long‑term tenure security. Local schools rated Outstanding and Good are nearby, and regular bus links and road connections make commuting straightforward.
Practical buyers should note this is a solid brick 1930s property with no confirmed wall insulation (assumed) and may benefit from targeted updating to improve energy efficiency and modern finishes. There is a single family bathroom for three bedrooms, and some buyers may wish to reconfigure or modernise interiors over time. The property is leasehold with a lengthy lease and no routine ground rent or service charge review period.
Overall, this is a well‑laid out family home in a comfortable suburbia setting — plenty of space to personalise, a strong garden for family life, and convenient local amenities that suit everyday family routines.
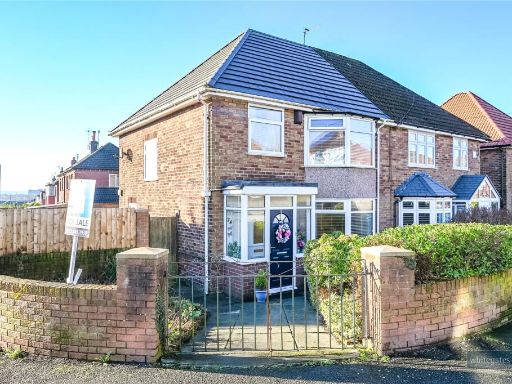 3 bedroom semi-detached house for sale in Hurst Park Drive, Liverpool, Merseyside, L36 — £240,000 • 3 bed • 1 bath • 988 ft²
3 bedroom semi-detached house for sale in Hurst Park Drive, Liverpool, Merseyside, L36 — £240,000 • 3 bed • 1 bath • 988 ft²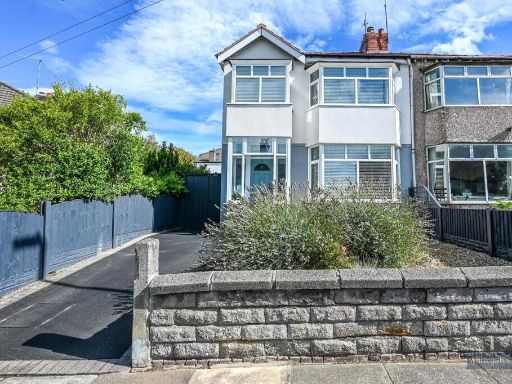 3 bedroom semi-detached house for sale in Hurst Park Drive, Liverpool, Merseyside, L36 — £290,000 • 3 bed • 1 bath • 1180 ft²
3 bedroom semi-detached house for sale in Hurst Park Drive, Liverpool, Merseyside, L36 — £290,000 • 3 bed • 1 bath • 1180 ft²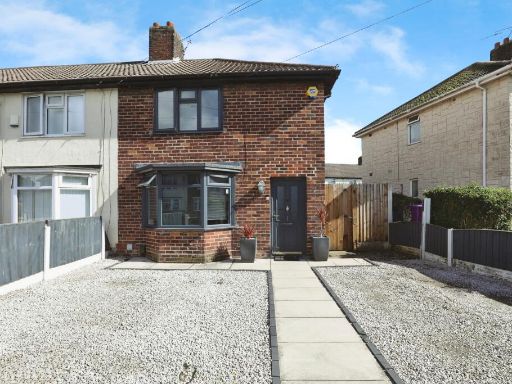 3 bedroom end of terrace house for sale in Longreach Road, Liverpool, L14 — £160,000 • 3 bed • 1 bath • 793 ft²
3 bedroom end of terrace house for sale in Longreach Road, Liverpool, L14 — £160,000 • 3 bed • 1 bath • 793 ft²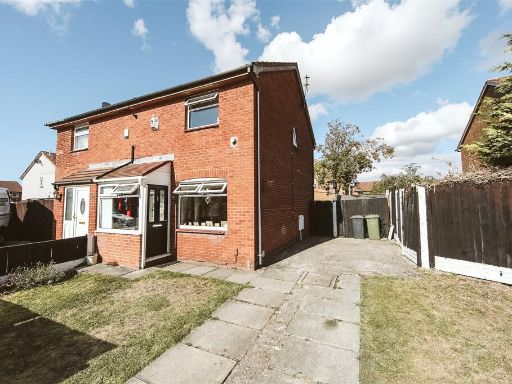 3 bedroom semi-detached house for sale in Blaydon Close, Bootle, Merseyside, L30 — £140,000 • 3 bed • 1 bath • 655 ft²
3 bedroom semi-detached house for sale in Blaydon Close, Bootle, Merseyside, L30 — £140,000 • 3 bed • 1 bath • 655 ft²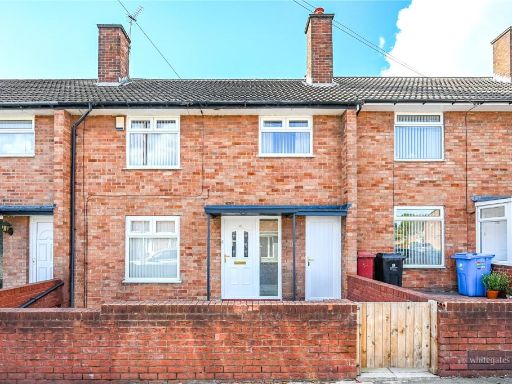 3 bedroom terraced house for sale in Hurst Park Drive, Liverpool, Merseyside, L36 — £165,000 • 3 bed • 1 bath • 854 ft²
3 bedroom terraced house for sale in Hurst Park Drive, Liverpool, Merseyside, L36 — £165,000 • 3 bed • 1 bath • 854 ft²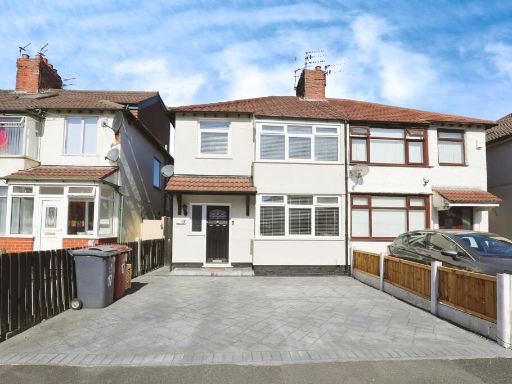 3 bedroom semi-detached house for sale in Howden Drive, Liverpool, L36 — £250,000 • 3 bed • 1 bath • 977 ft²
3 bedroom semi-detached house for sale in Howden Drive, Liverpool, L36 — £250,000 • 3 bed • 1 bath • 977 ft²


