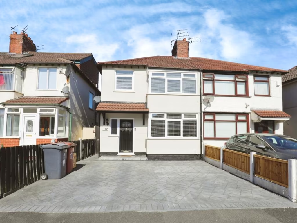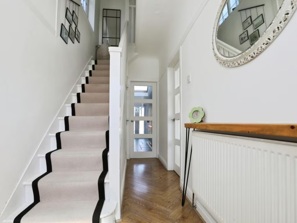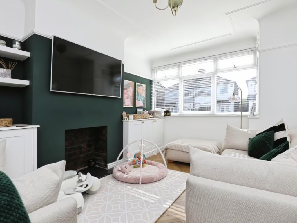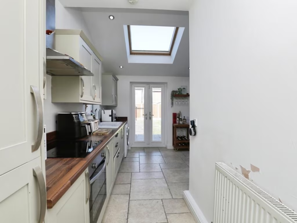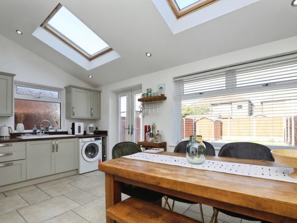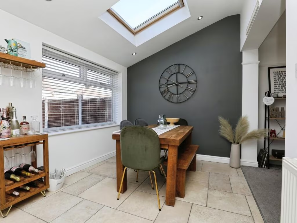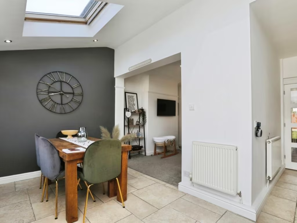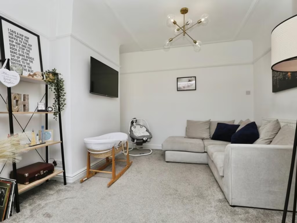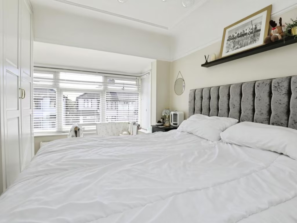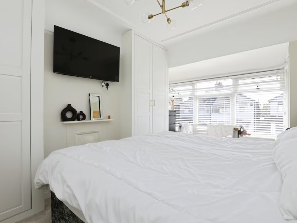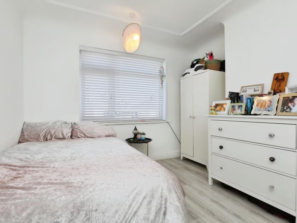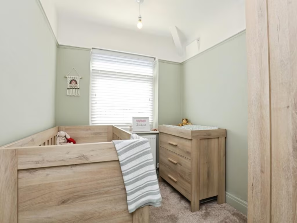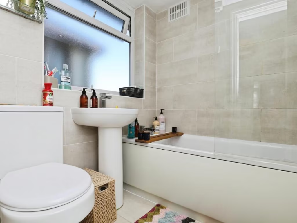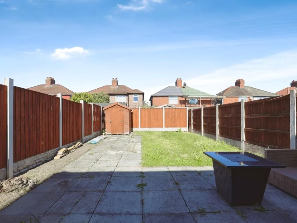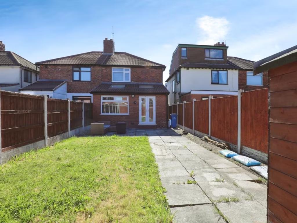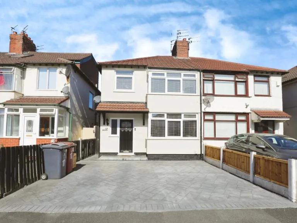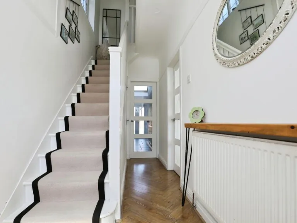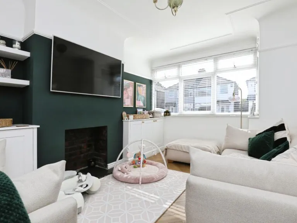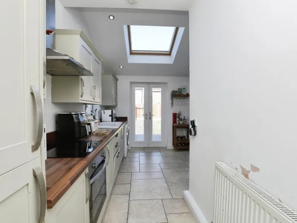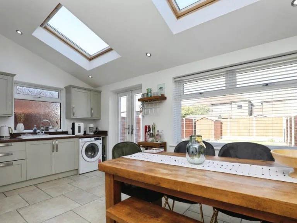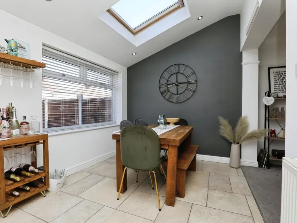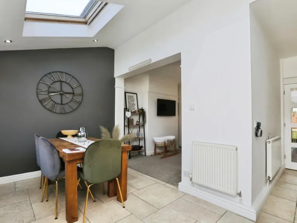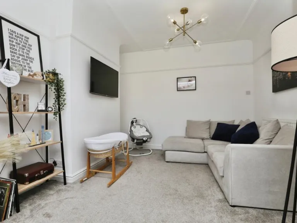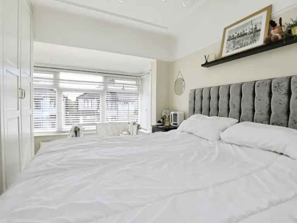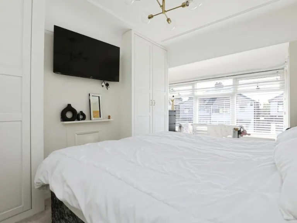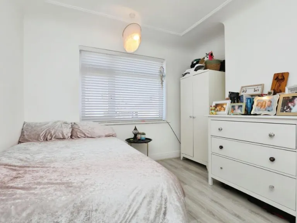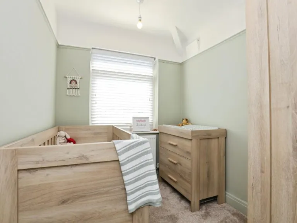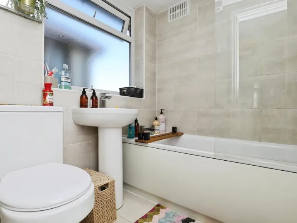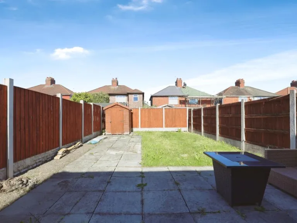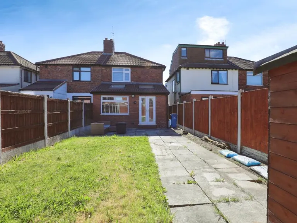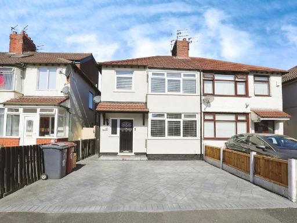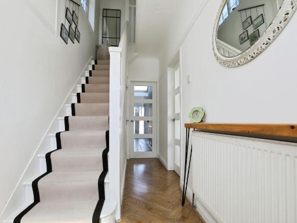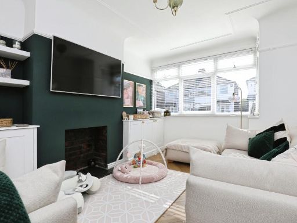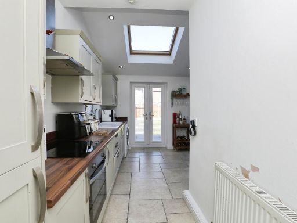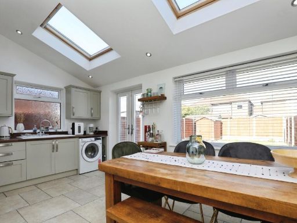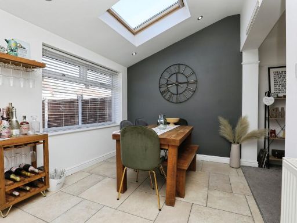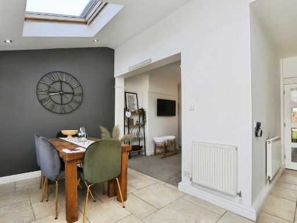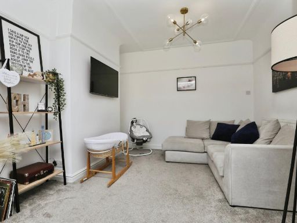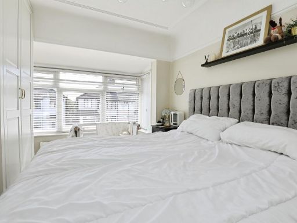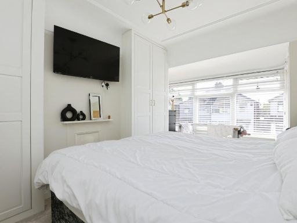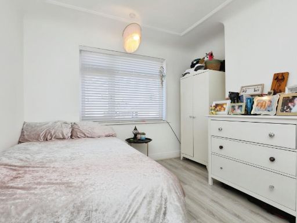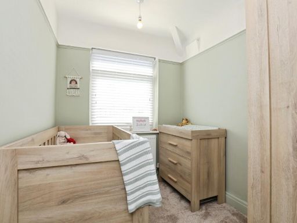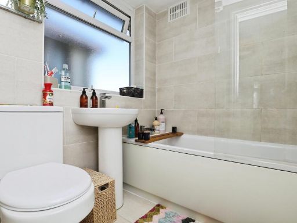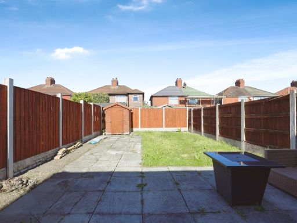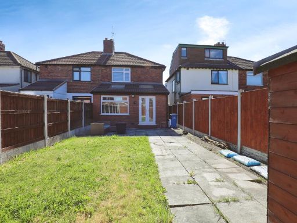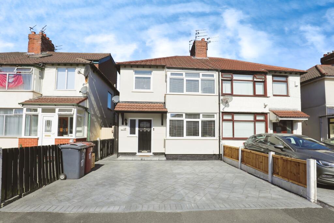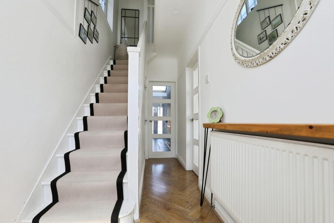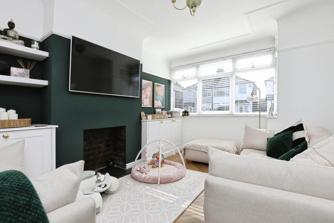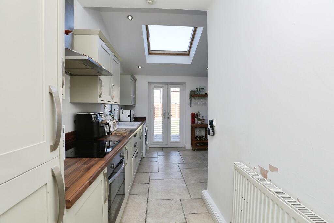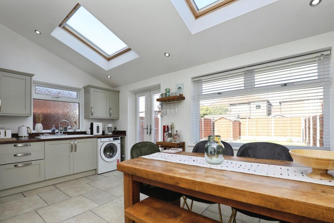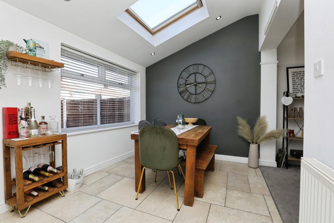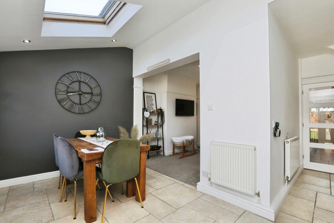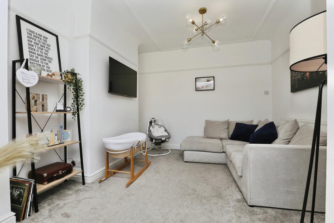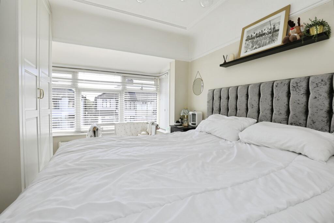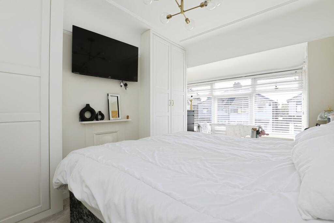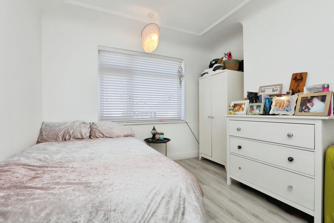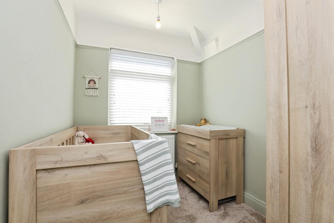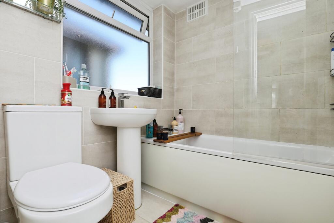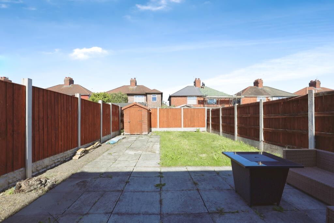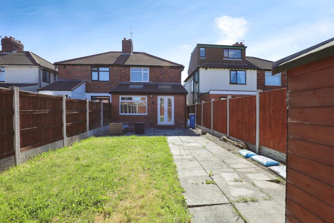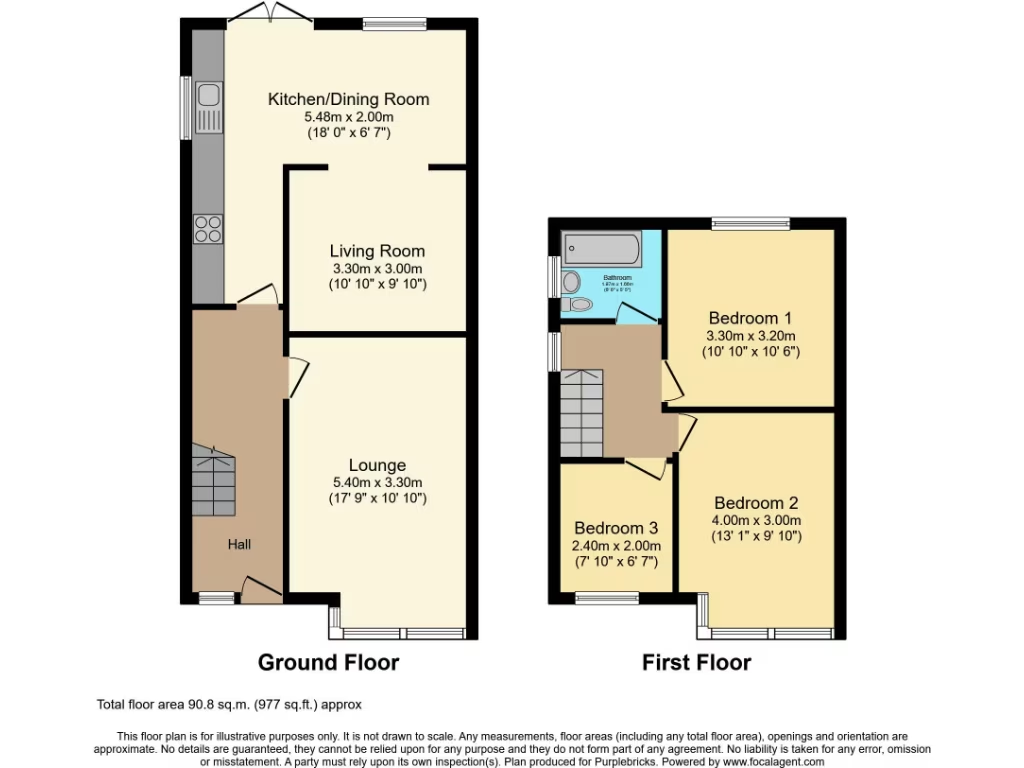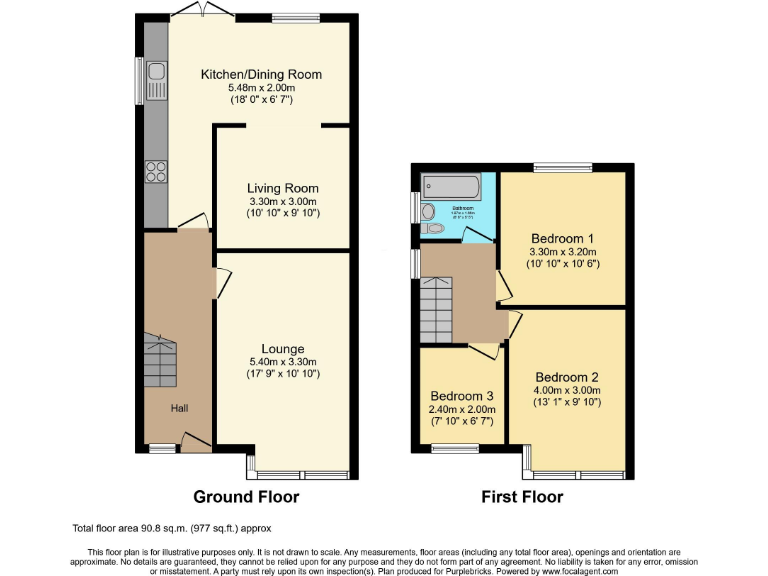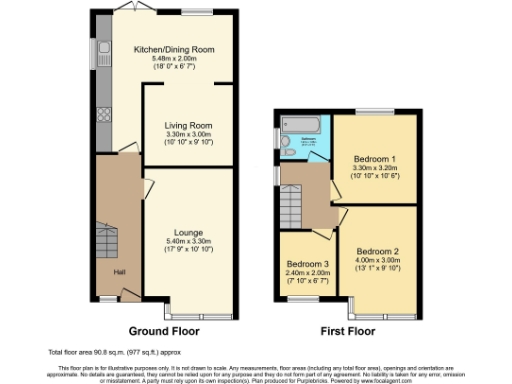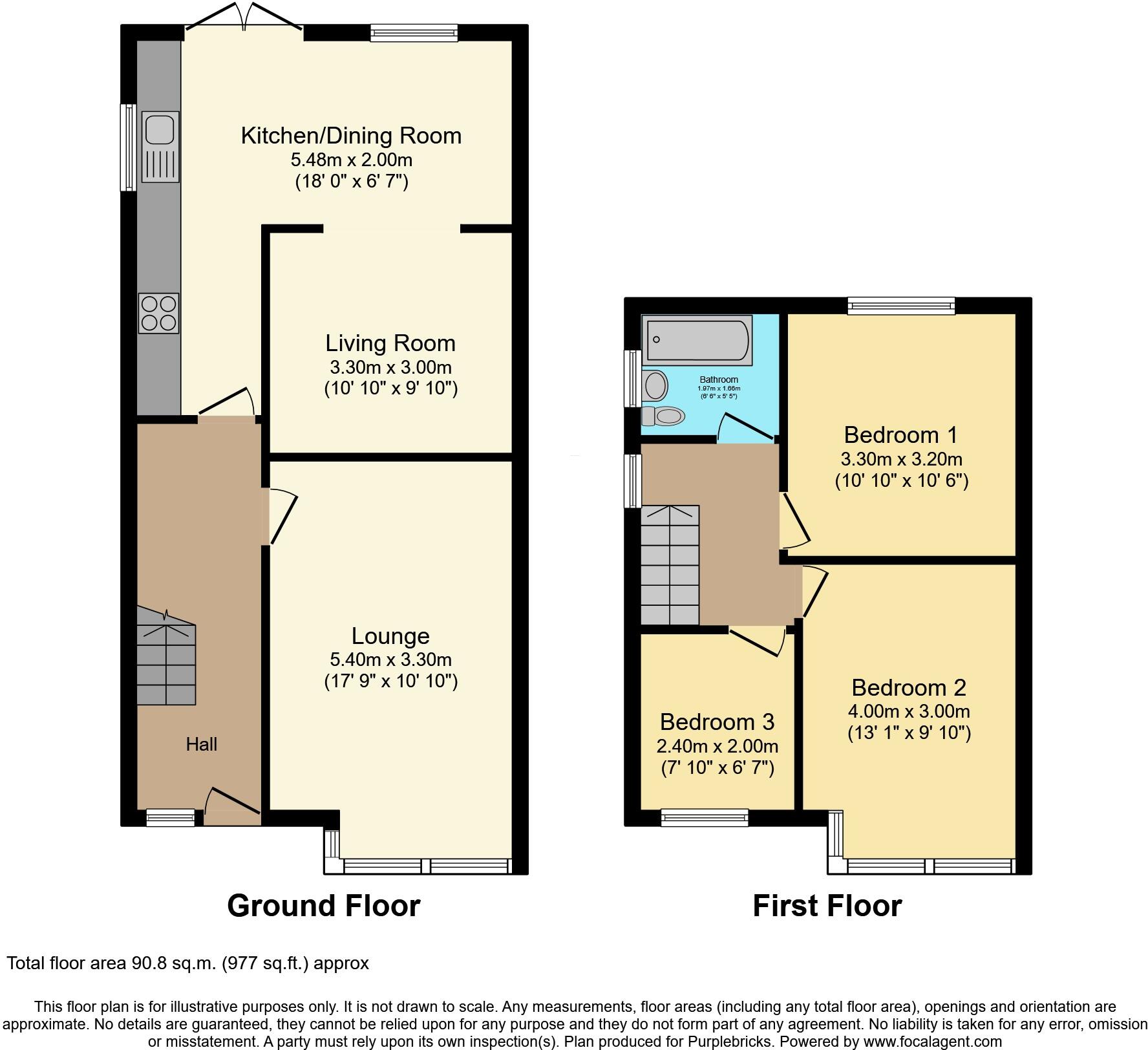Summary - 17 HOWDEN DRIVE LIVERPOOL L36 4NU
3 bed 1 bath Semi-Detached
Spacious three-bedroom semi with open-plan living and driveway parking, ideal for families..
Three bedrooms including two doubles and one generous single
Open-plan kitchen/dining with patio doors to rear garden
Separate lounge and rear living room for flexible family use
Driveway parking for at least one vehicle; small rear garden
Freehold tenure, 977 sq ft, council tax described as cheap
Single family bathroom only; no downstairs WC
Small plot — limited scope for large extensions without planning
Excellent broadband, very low local crime, close to transport networks
A bright, three-bedroom 1930s semi-detached home on Howden Drive offering practical family living across two floors. The layout includes a front lounge, rear living room and an open-plan kitchen/dining area that opens onto a private rear garden — a flexible plan for everyday family life and entertaining.
Upstairs provides two double bedrooms and a generous single, served by a modern three-piece family bathroom. The property extends to about 977 sq ft, sits on a small plot with driveway parking for at least one car, and benefits from freehold tenure, very low local crime and fast broadband — well suited to commuters and home-workers.
The house is in a comfortable, established neighbourhood with good access to local primary and secondary schools, regular bus routes, nearby train stations and the M62 for city and regional commuting. The enclosed lawned garden is low maintenance and safe for children and pets.
Considerations: the home is an average-sized family property on a small plot with a single family bathroom; buyers wanting more outdoor space or additional bathrooms would need to extend or reconfigure. Viewing is recommended to appreciate the internal space and flow.
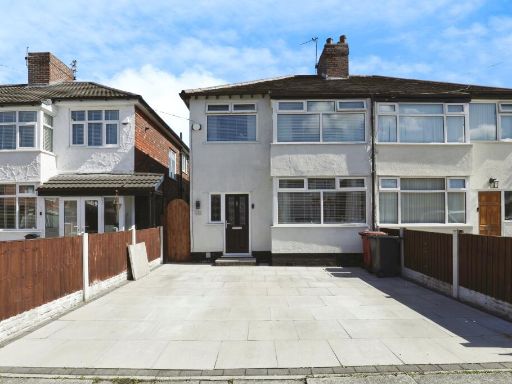 3 bedroom semi-detached house for sale in Wentworth Grove, Liverpool, L36 — £240,000 • 3 bed • 1 bath • 900 ft²
3 bedroom semi-detached house for sale in Wentworth Grove, Liverpool, L36 — £240,000 • 3 bed • 1 bath • 900 ft²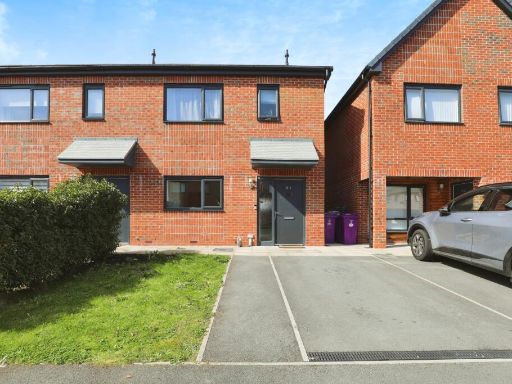 3 bedroom semi-detached house for sale in Viola Drive, Liverpool, L27 — £240,000 • 3 bed • 2 bath • 845 ft²
3 bedroom semi-detached house for sale in Viola Drive, Liverpool, L27 — £240,000 • 3 bed • 2 bath • 845 ft²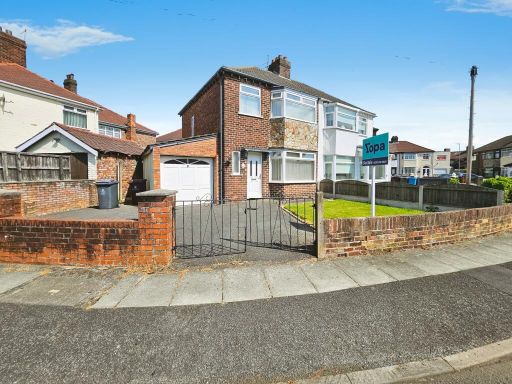 3 bedroom semi-detached house for sale in Fairfield Close, Liverpool, L36 — £200,000 • 3 bed • 1 bath • 965 ft²
3 bedroom semi-detached house for sale in Fairfield Close, Liverpool, L36 — £200,000 • 3 bed • 1 bath • 965 ft²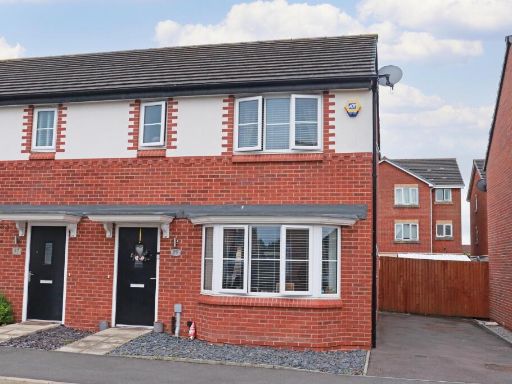 3 bedroom semi-detached house for sale in Bearwood Road, Liverpool, Merseyside, L33 — £225,000 • 3 bed • 3 bath • 782 ft²
3 bedroom semi-detached house for sale in Bearwood Road, Liverpool, Merseyside, L33 — £225,000 • 3 bed • 3 bath • 782 ft²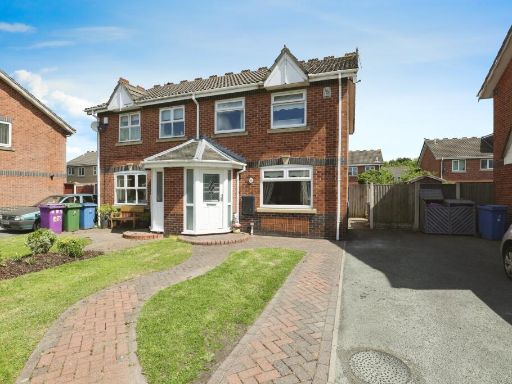 3 bedroom semi-detached house for sale in Lindisfarne Drive, Liverpool, L12 — £203,000 • 3 bed • 2 bath • 779 ft²
3 bedroom semi-detached house for sale in Lindisfarne Drive, Liverpool, L12 — £203,000 • 3 bed • 2 bath • 779 ft²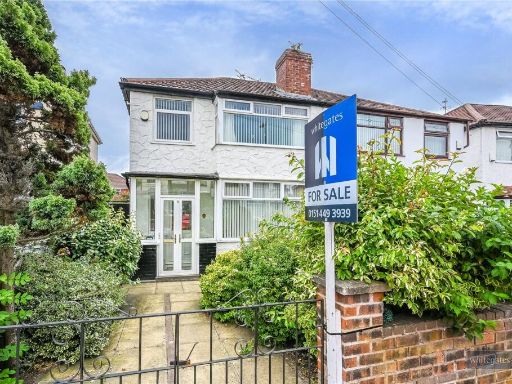 3 bedroom semi-detached house for sale in Beldon Crescent, Liverpool, Merseyside, L36 — £190,000 • 3 bed • 1 bath • 862 ft²
3 bedroom semi-detached house for sale in Beldon Crescent, Liverpool, Merseyside, L36 — £190,000 • 3 bed • 1 bath • 862 ft²