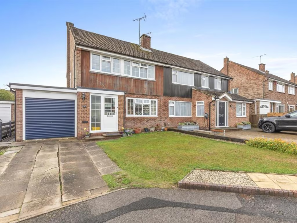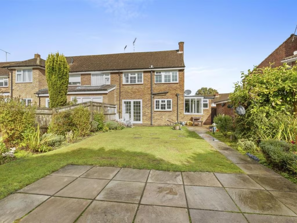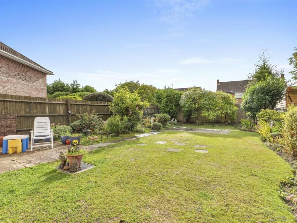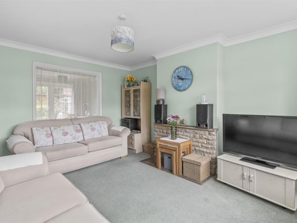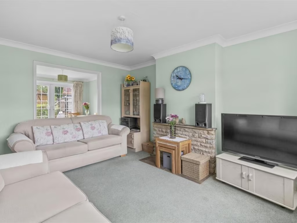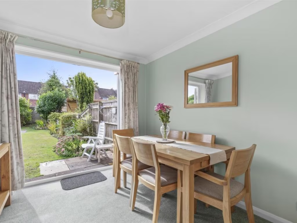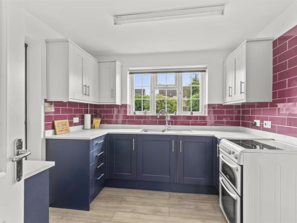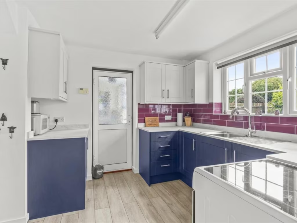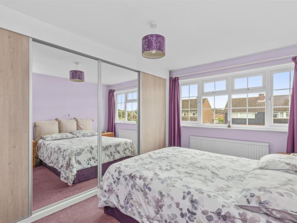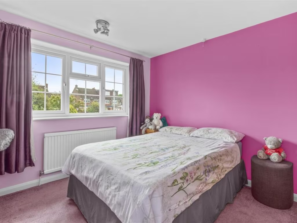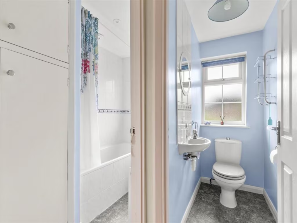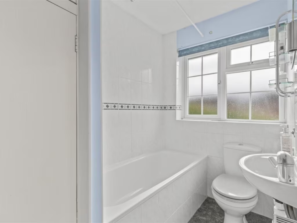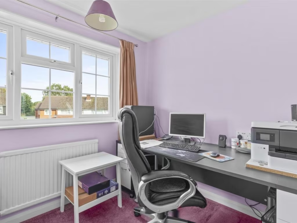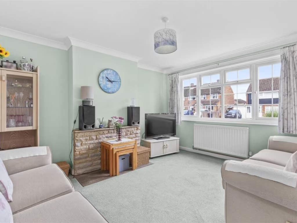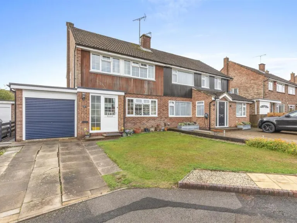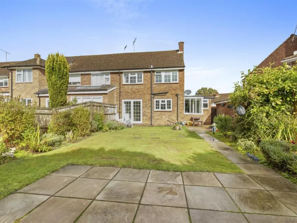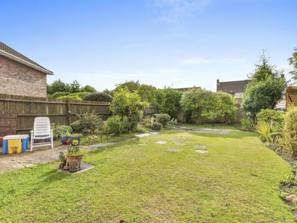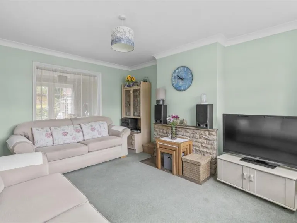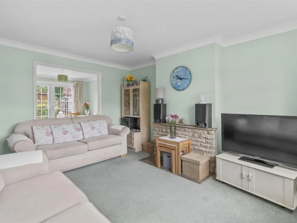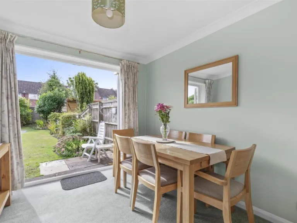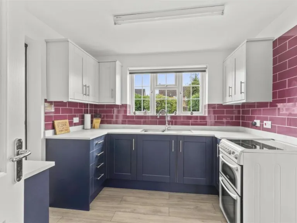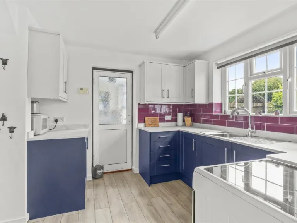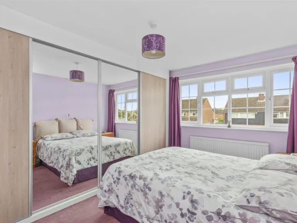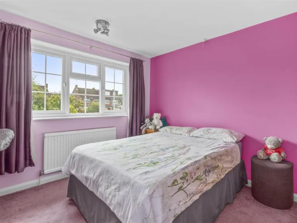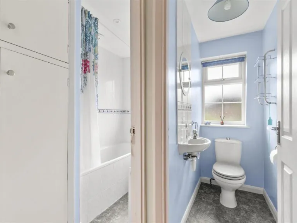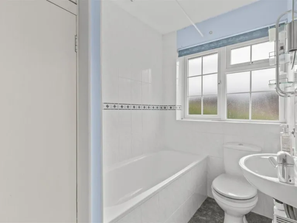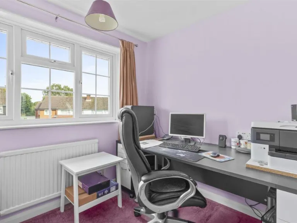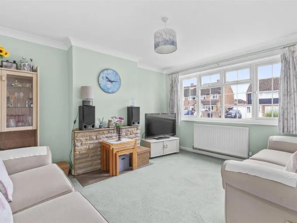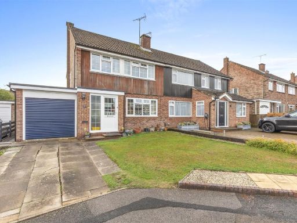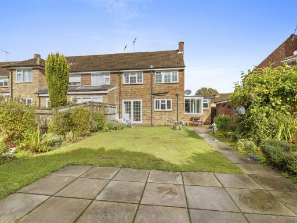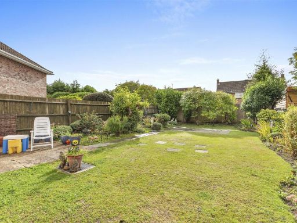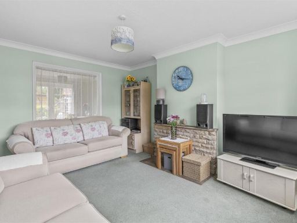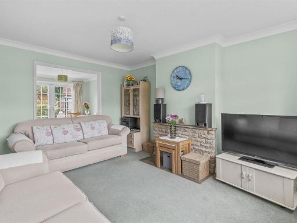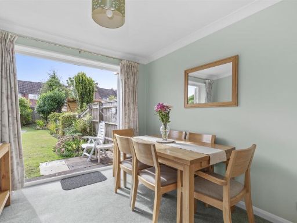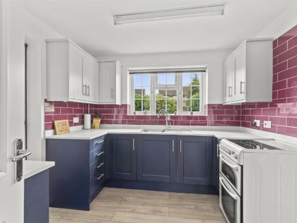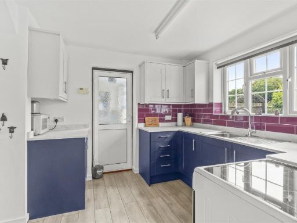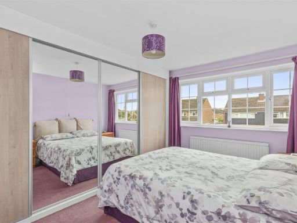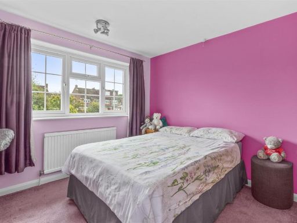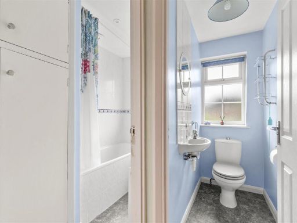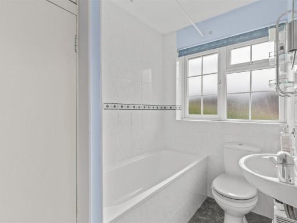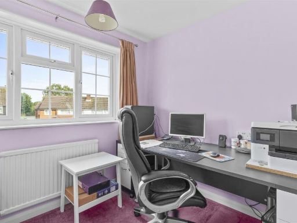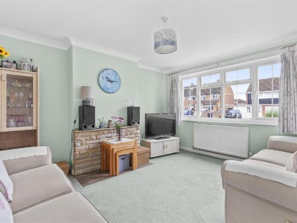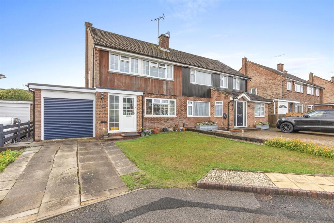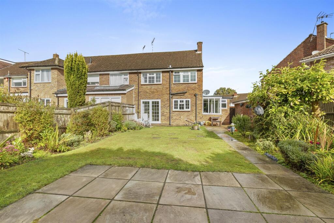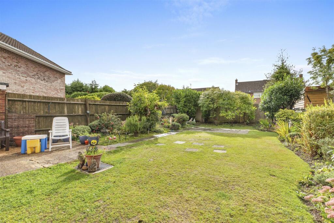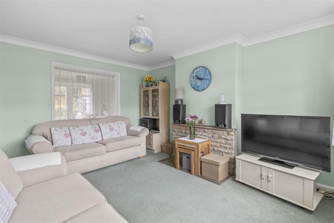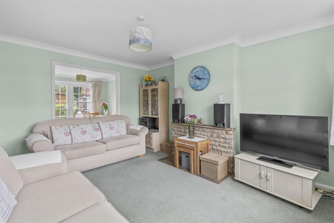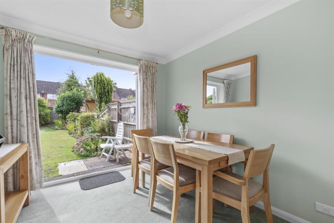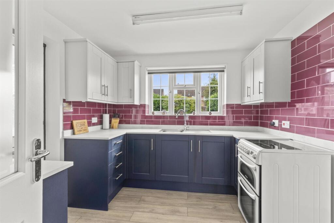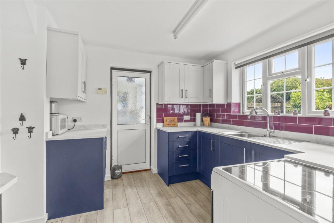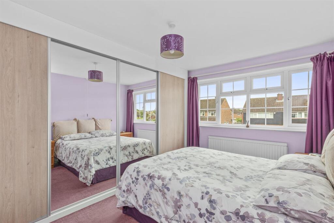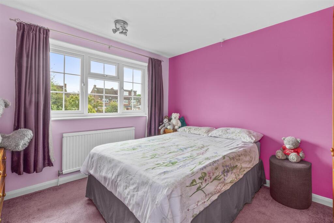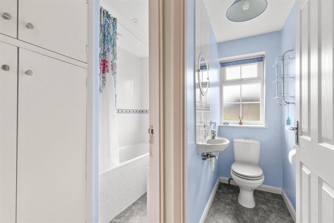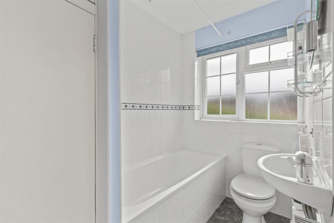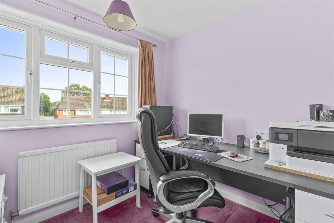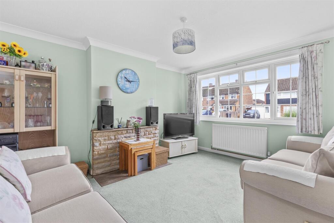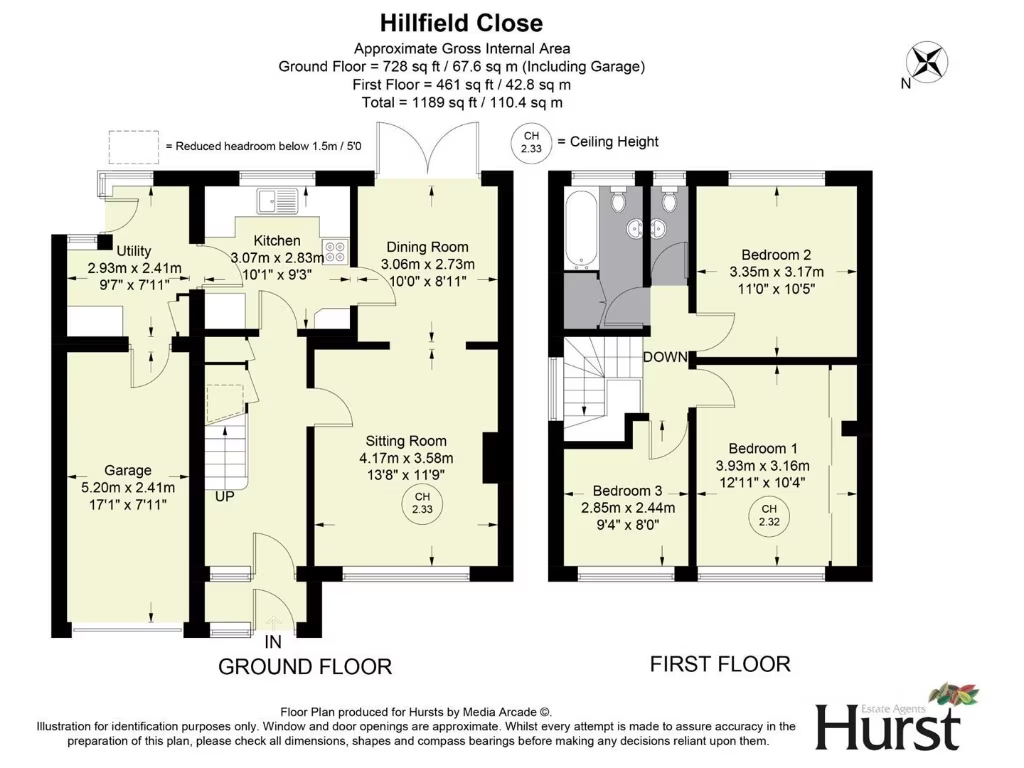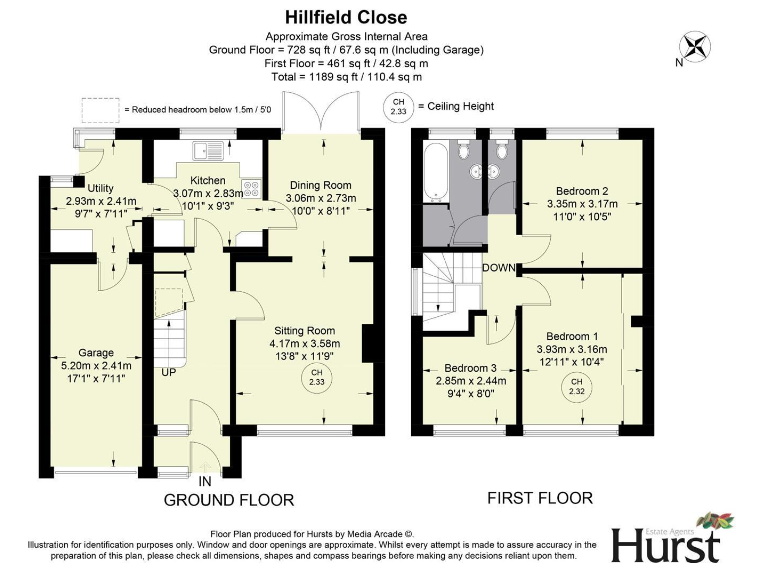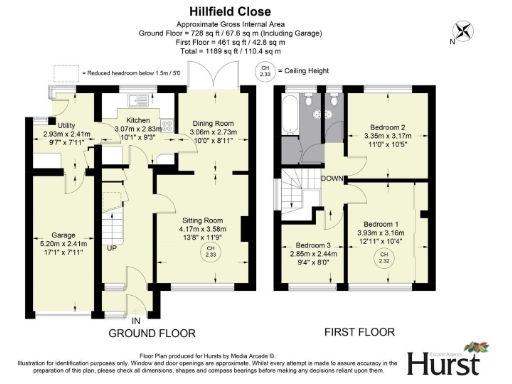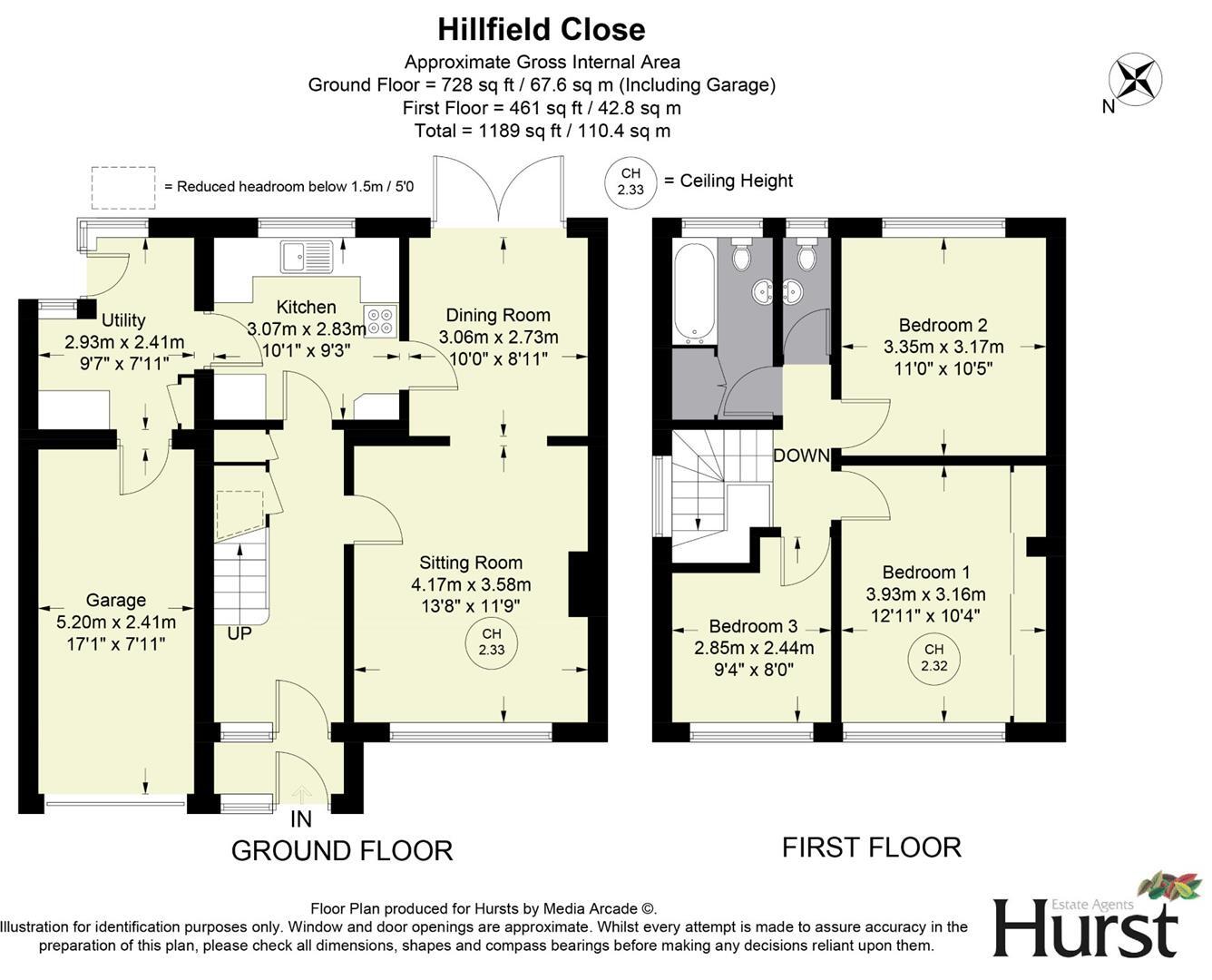Summary - 21 HILLFIELD CLOSE HIGH WYCOMBE HP13 5NA
3 bed 2 bath Semi-Detached
Three-bedroom cul-de-sac home with garden, garage and extension potential (STPP)..
- Three bedrooms with separate living and dining rooms
- Modern fitted kitchen and ground-floor utility room
- Large enclosed level rear garden (advertised)
- Driveway parking plus single garage (17'1" x 7'11")
- Potential to extend, subject to planning permission (STPP)
- Complete onward chain for faster completion
- Garage is narrow; may restrict larger vehicles
- Local schools nearby; ratings are mixed
A well-presented three-bedroom semi-detached house tucked at the end of a quiet cul-de-sac in sought-after Downley. The house is offered with a complete onward chain and has a bright living room, separate dining room, modern fitted kitchen and useful utility with integral garage access.
The property sits on a level, enclosed rear garden and benefits from driveway parking and a single garage (17'1" x 7'11"). There is scope to extend subject to planning permission (STPP), offering a clear route to add space or value for a growing family.
Practical details suit everyday living: gas central heating with boiler and radiators, double glazing, cavity-filled walls and freehold tenure. Local amenities, good transport links and a mix of primary and secondary schools are within easy reach, including highly ranked independent and grammar options.
Points to note: the advert states a large rear garden, but other summaries describe a more typical suburban plot size. The garage is narrow and may limit storage or larger vehicle use. Planning consent is not guaranteed — extension potential requires STPP and associated costs. Overall accommodation is average-sized and suited to families seeking a comfortable, ready-to-move-in home with scope to improve.
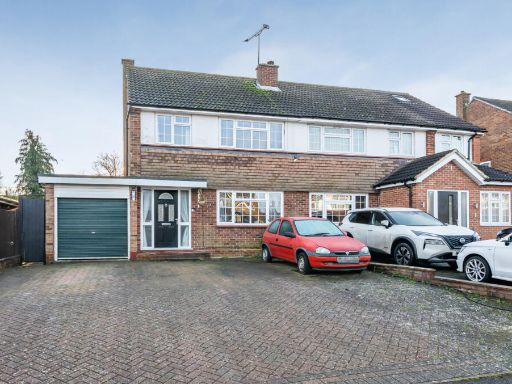 3 bedroom house for sale in Downs Park, High Wycombe, HP13 — £514,500 • 3 bed • 2 bath • 1131 ft²
3 bedroom house for sale in Downs Park, High Wycombe, HP13 — £514,500 • 3 bed • 2 bath • 1131 ft²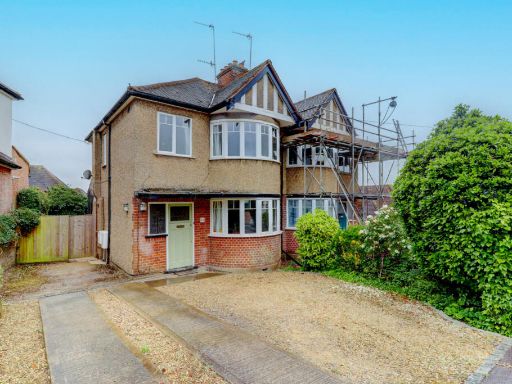 3 bedroom semi-detached house for sale in Westover Road, High Wycombe, Buckinghamshire, HP13 — £475,000 • 3 bed • 1 bath • 874 ft²
3 bedroom semi-detached house for sale in Westover Road, High Wycombe, Buckinghamshire, HP13 — £475,000 • 3 bed • 1 bath • 874 ft²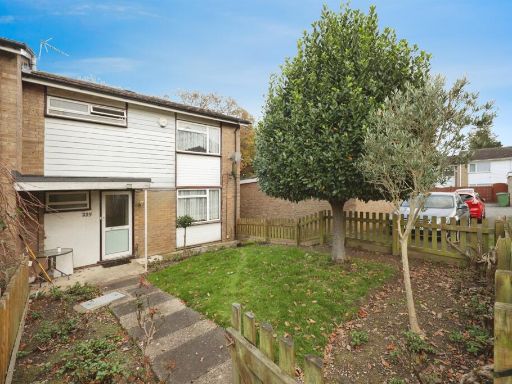 3 bedroom terraced house for sale in Hithercroft Road, High Wycombe, HP13 — £375,000 • 3 bed • 1 bath • 894 ft²
3 bedroom terraced house for sale in Hithercroft Road, High Wycombe, HP13 — £375,000 • 3 bed • 1 bath • 894 ft²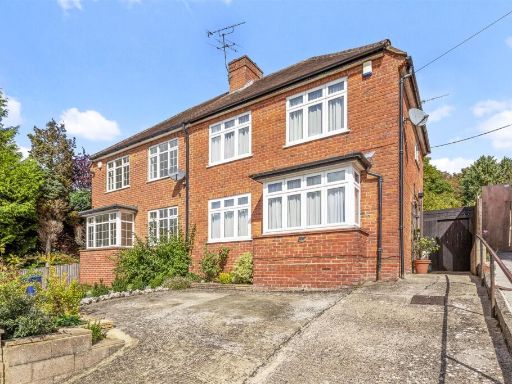 3 bedroom semi-detached house for sale in Southfield Road, High Wycombe, HP13 — £425,000 • 3 bed • 1 bath • 808 ft²
3 bedroom semi-detached house for sale in Southfield Road, High Wycombe, HP13 — £425,000 • 3 bed • 1 bath • 808 ft²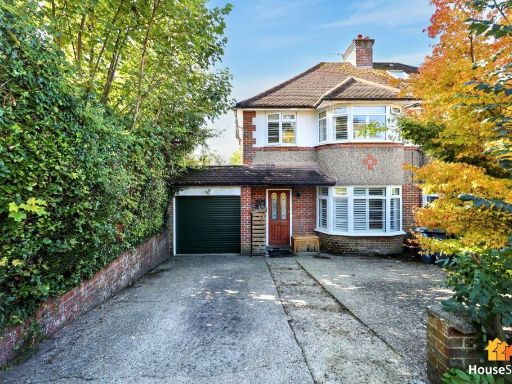 3 bedroom semi-detached house for sale in Lyndhurst Close, Downley, High Wycombe, HP13 5JD, HP13 — £575,000 • 3 bed • 2 bath • 1163 ft²
3 bedroom semi-detached house for sale in Lyndhurst Close, Downley, High Wycombe, HP13 5JD, HP13 — £575,000 • 3 bed • 2 bath • 1163 ft²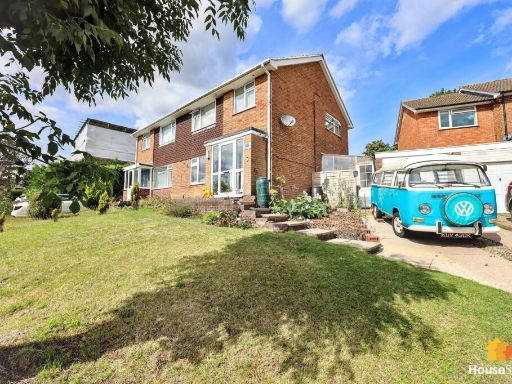 3 bedroom semi-detached house for sale in Grays Lane, Downley Village, HP13 5UG, HP13 — £490,000 • 3 bed • 1 bath • 1215 ft²
3 bedroom semi-detached house for sale in Grays Lane, Downley Village, HP13 5UG, HP13 — £490,000 • 3 bed • 1 bath • 1215 ft²