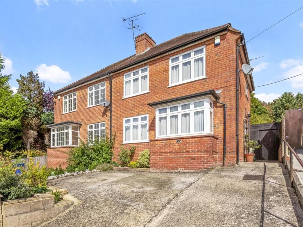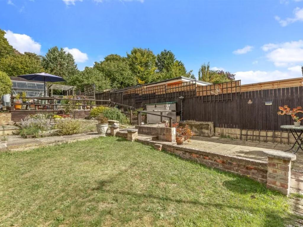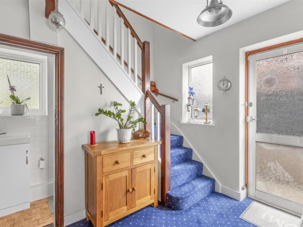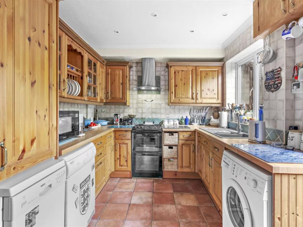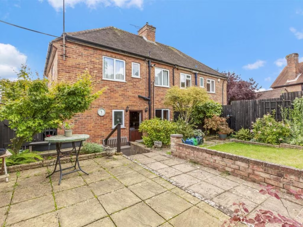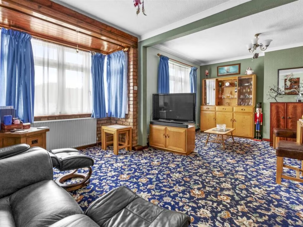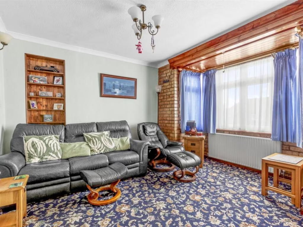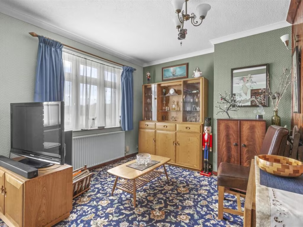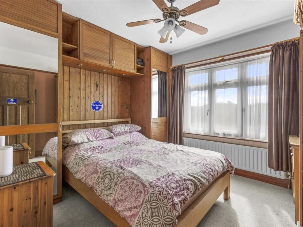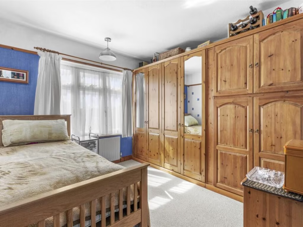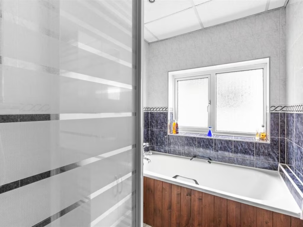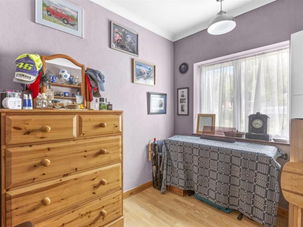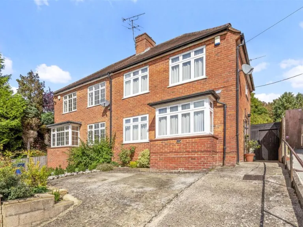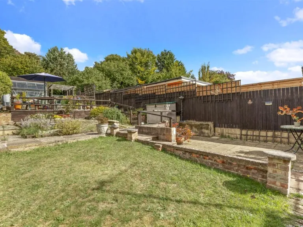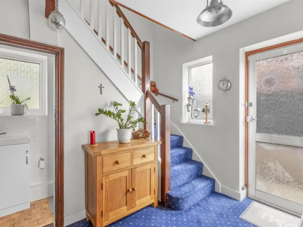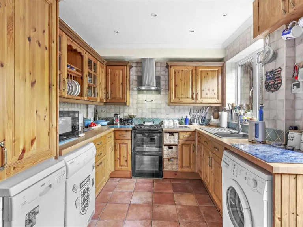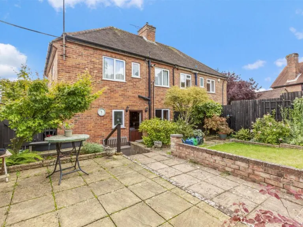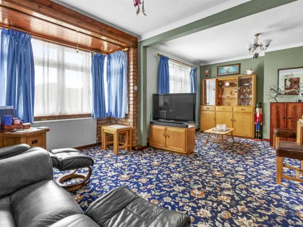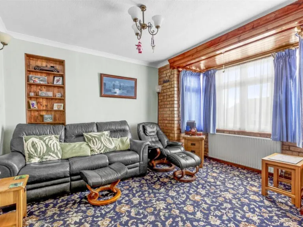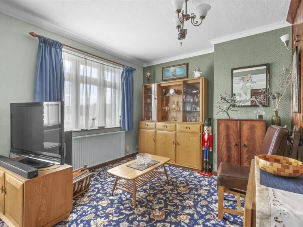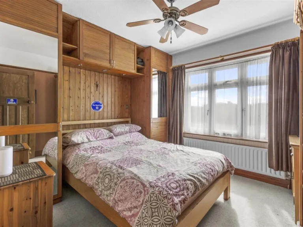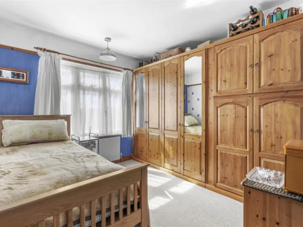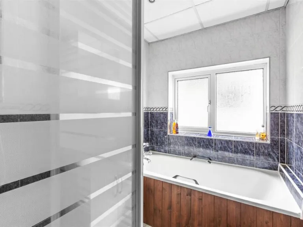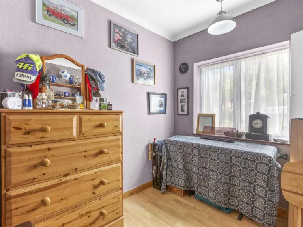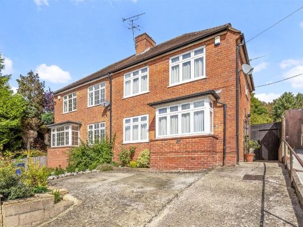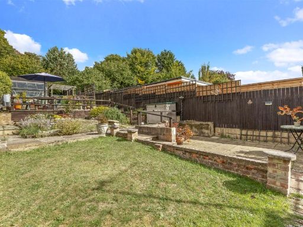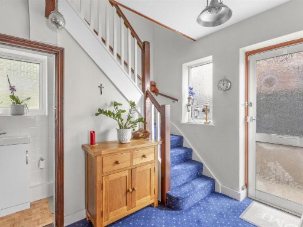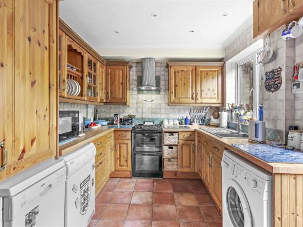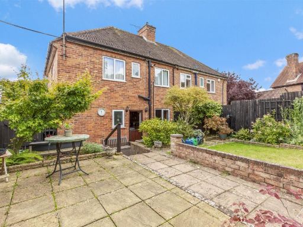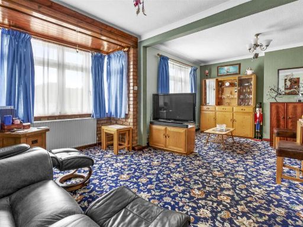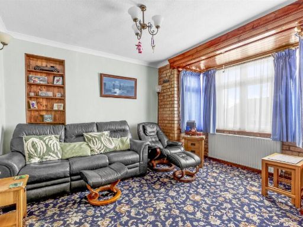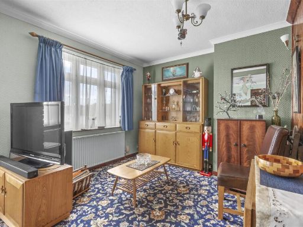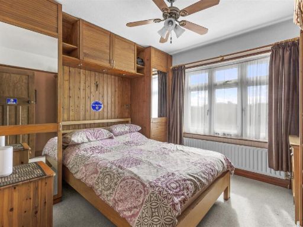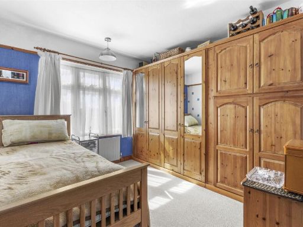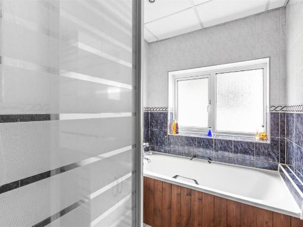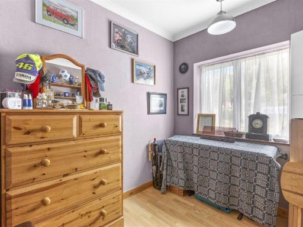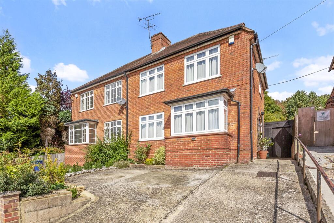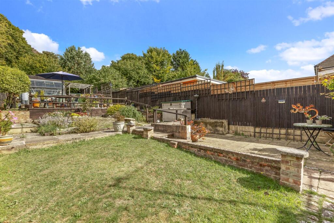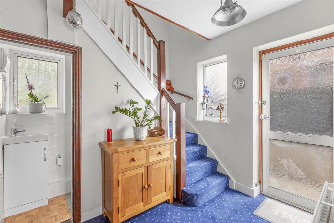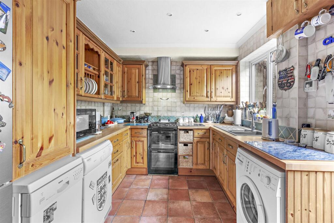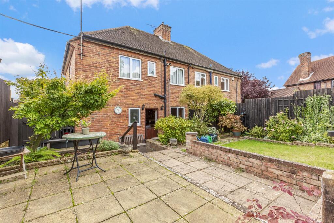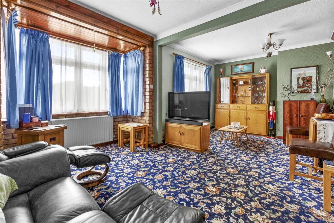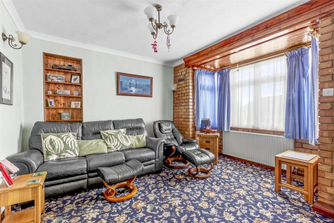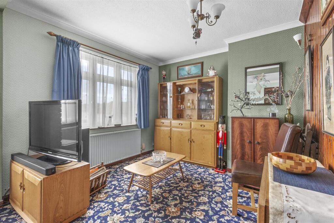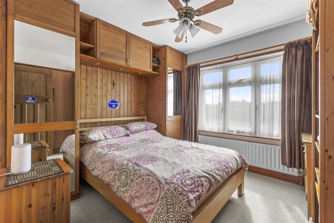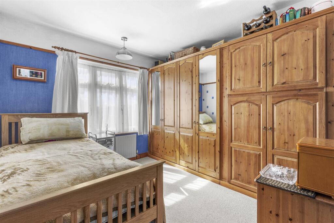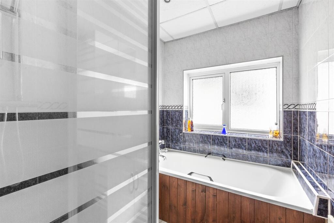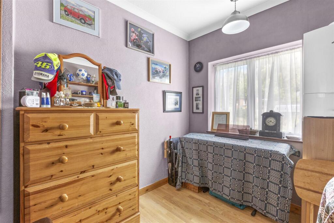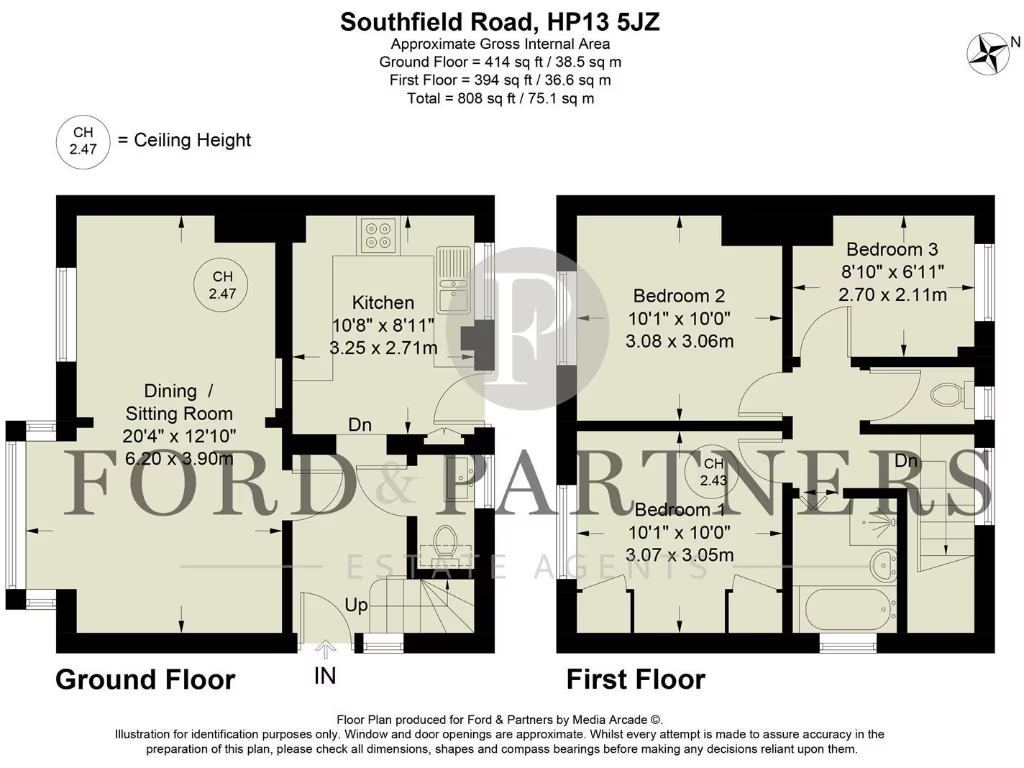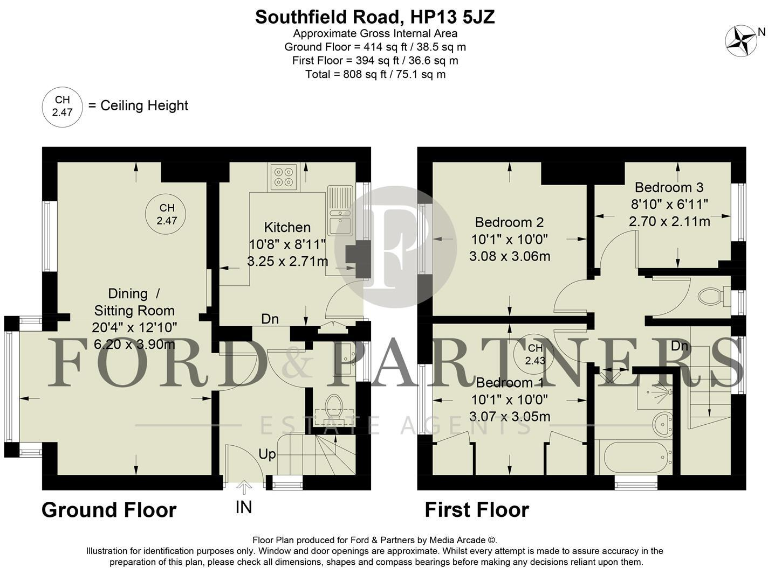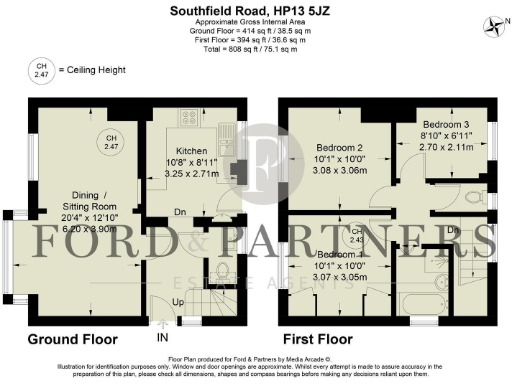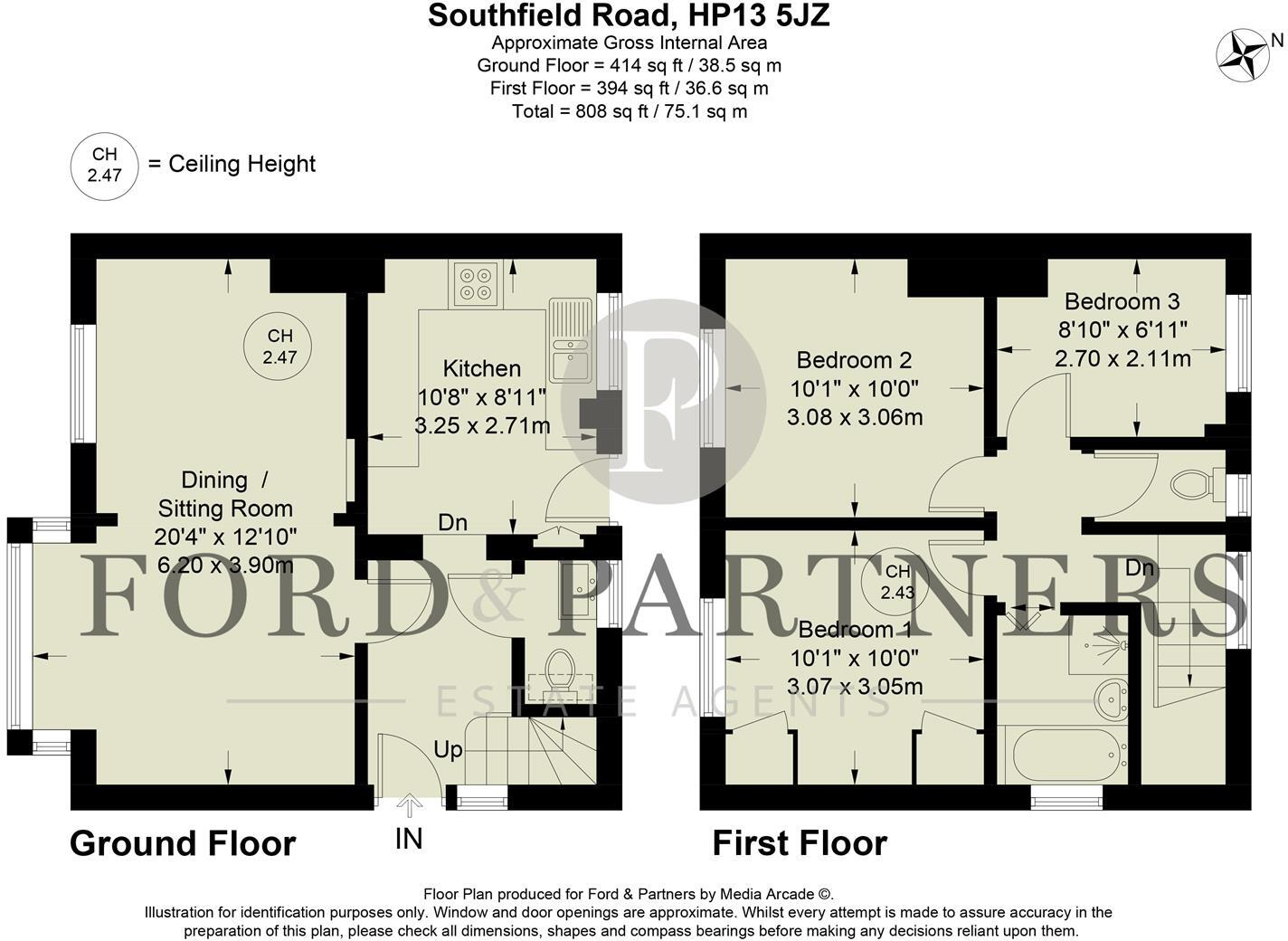Summary - Southfield Road, HP13 5JZ HP13 5JZ
3 bed 1 bath Semi-Detached
Compact three-bed with garden, driveway and loft/extension potential (STPP)..
Three-bedroom bay-front semi-detached house
A bay-fronted semi-detached home on a popular Downley street, offered to the market for the first time in 38 years. The ground floor has a wide sitting and dining room that runs across the house, a separate kitchen with patio doors to the rear garden, and a handy cloakroom. Upstairs are three bedrooms and a family bathroom; loft storage is available and there is scope for extension or a loft conversion subject to planning permission (STPP).
Practical features include UPVC double glazing, gas central heating with boiler and radiators, and a driveway providing off-street parking for two cars. The rear garden is described as landscaped with patio, lawn and mature beds, creating a private entertaining space. The property is freehold and has a compact footprint of about 808 sq ft, making it efficient but smaller than many modern family homes.
Downley offers a village feel on the edge of the Chiltern Hills with woodland walks, good commuter links into High Wycombe and London, and a strong local community. School options locally are mixed: some highly ranked secondary schools are nearby, though a few primary schools have lower Ofsted ratings. This house will suit buyers seeking a well-located starter home or a small family base with scope to increase living space by adding extensions (STPP).
Buyers should note the property’s modest overall size and that it has been in the same ownership for decades, so some updating may be desirable to reflect modern tastes and storage needs. The clear positives are parking for two cars, sizeable landscaped garden, and realistic potential to add space, making it an attractive project for first-time buyers or those looking to add value.
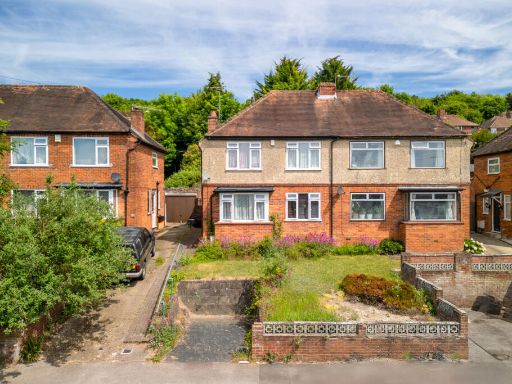 3 bedroom semi-detached house for sale in Southfield Road, Downley, High Wycombe, Buckinghamshire, HP13 — £400,000 • 3 bed • 1 bath • 899 ft²
3 bedroom semi-detached house for sale in Southfield Road, Downley, High Wycombe, Buckinghamshire, HP13 — £400,000 • 3 bed • 1 bath • 899 ft²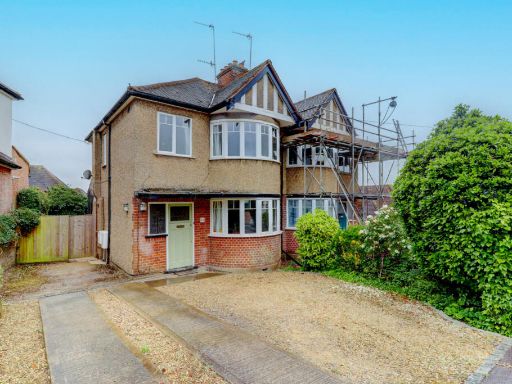 3 bedroom semi-detached house for sale in Westover Road, High Wycombe, Buckinghamshire, HP13 — £475,000 • 3 bed • 1 bath • 874 ft²
3 bedroom semi-detached house for sale in Westover Road, High Wycombe, Buckinghamshire, HP13 — £475,000 • 3 bed • 1 bath • 874 ft²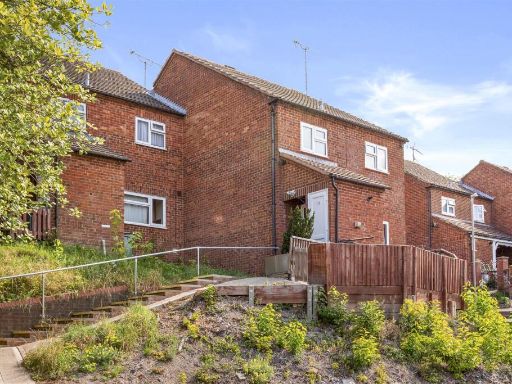 3 bedroom semi-detached house for sale in Brecon Way, High Wycombe, HP13 — £375,000 • 3 bed • 2 bath • 978 ft²
3 bedroom semi-detached house for sale in Brecon Way, High Wycombe, HP13 — £375,000 • 3 bed • 2 bath • 978 ft²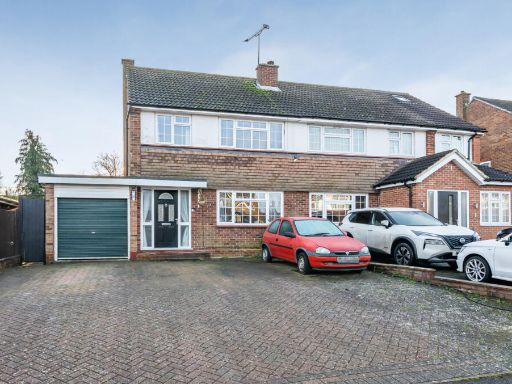 3 bedroom house for sale in Downs Park, High Wycombe, HP13 — £514,500 • 3 bed • 2 bath • 1131 ft²
3 bedroom house for sale in Downs Park, High Wycombe, HP13 — £514,500 • 3 bed • 2 bath • 1131 ft²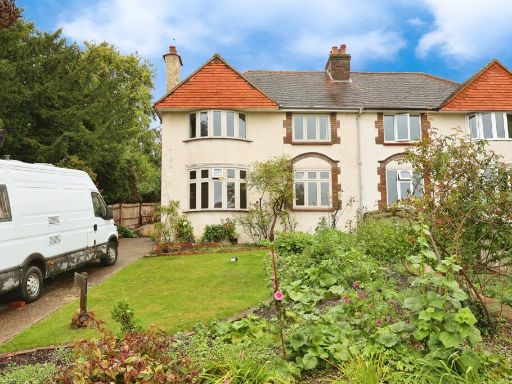 3 bedroom semi-detached house for sale in Plomer Hill, High Wycombe, HP13 — £525,000 • 3 bed • 1 bath • 1082 ft²
3 bedroom semi-detached house for sale in Plomer Hill, High Wycombe, HP13 — £525,000 • 3 bed • 1 bath • 1082 ft²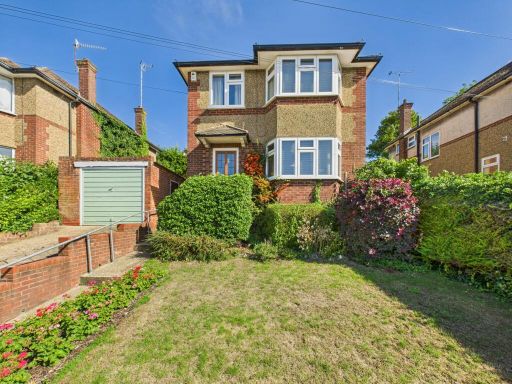 3 bedroom detached house for sale in Lyndhurst Close, High Wycombe, Buckinghamshire, HP13 5JD, HP13 — £475,000 • 3 bed • 1 bath • 958 ft²
3 bedroom detached house for sale in Lyndhurst Close, High Wycombe, Buckinghamshire, HP13 5JD, HP13 — £475,000 • 3 bed • 1 bath • 958 ft²