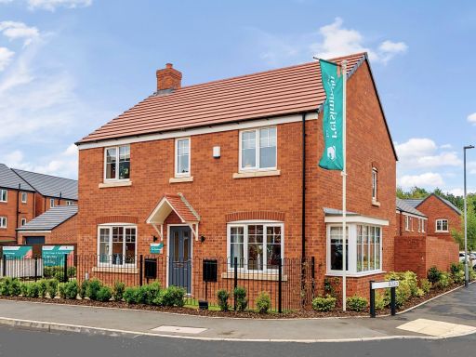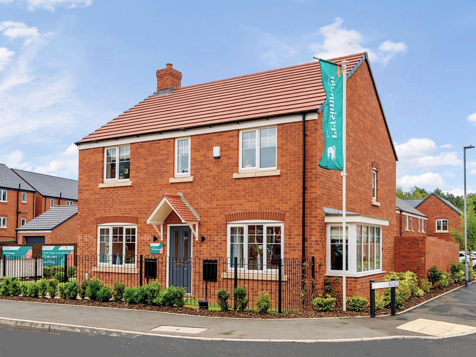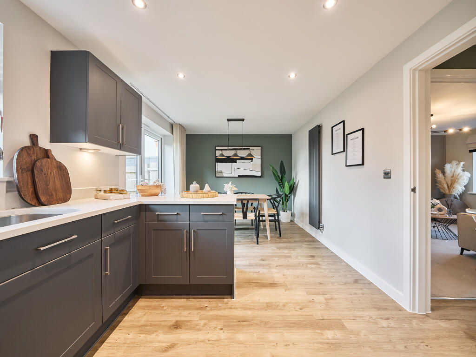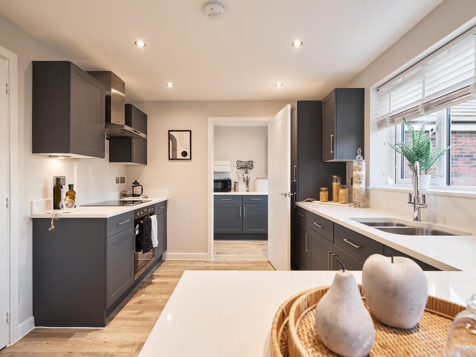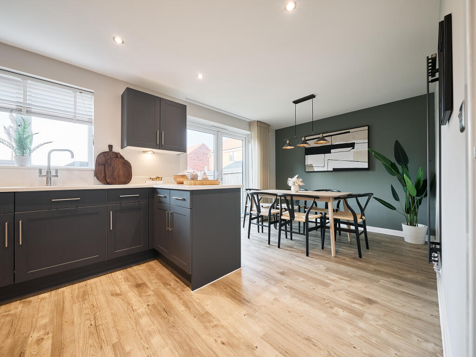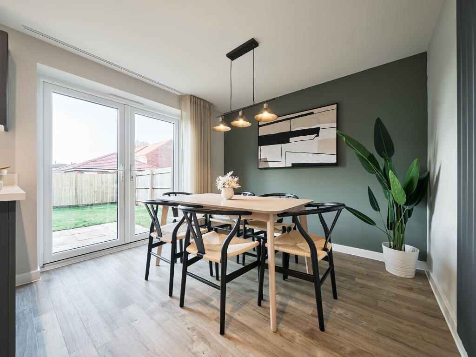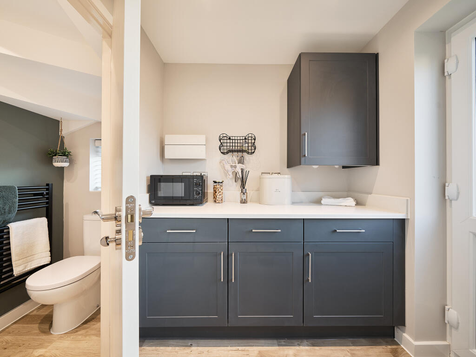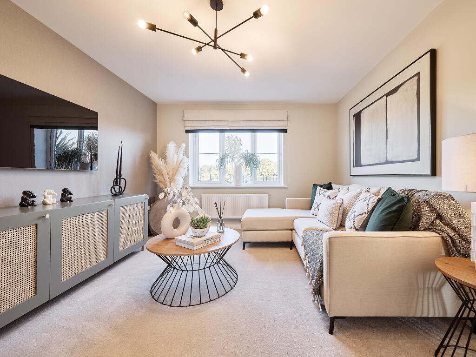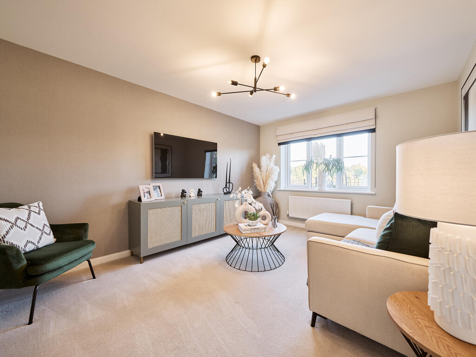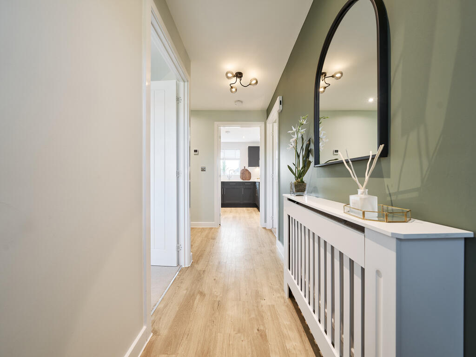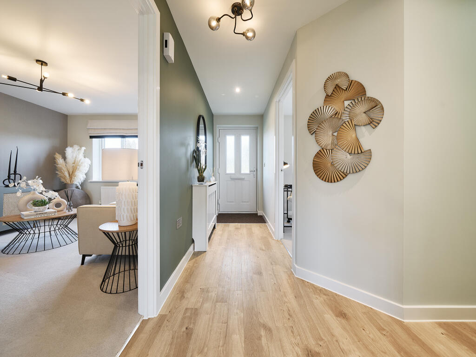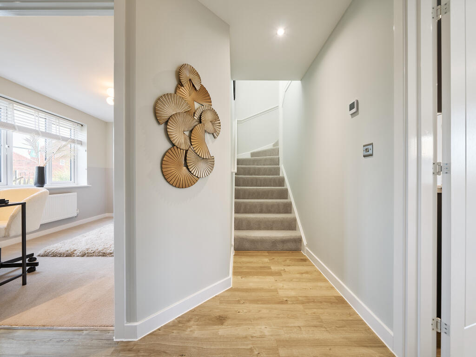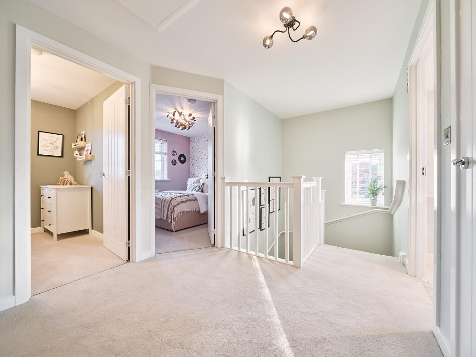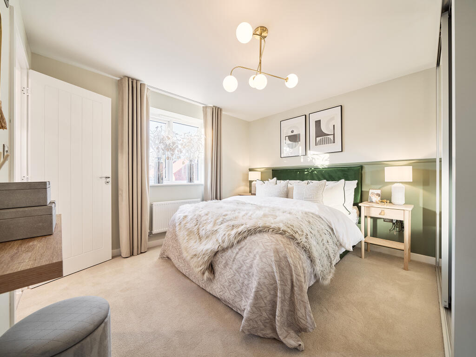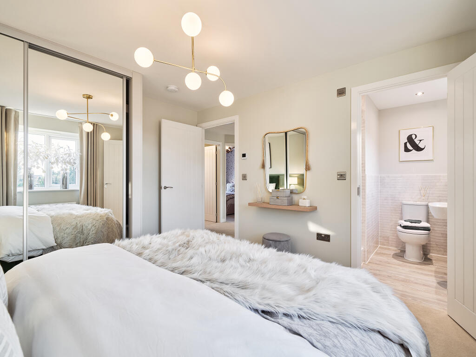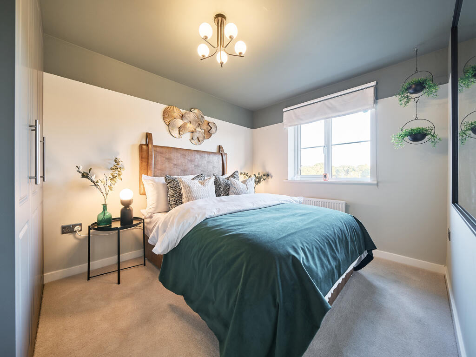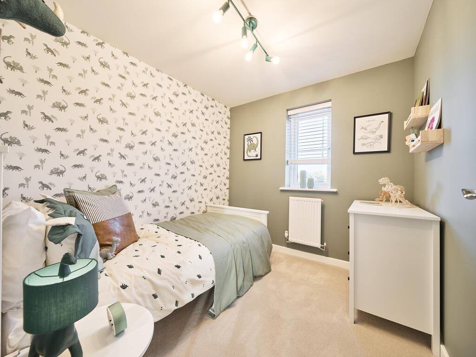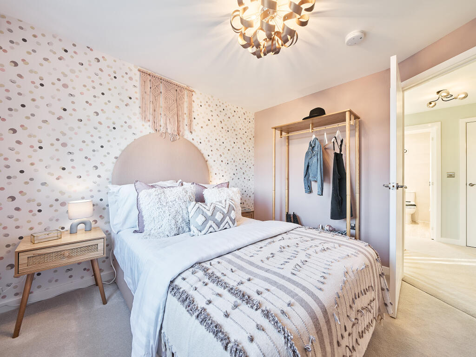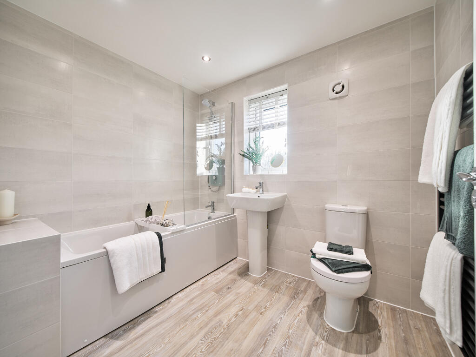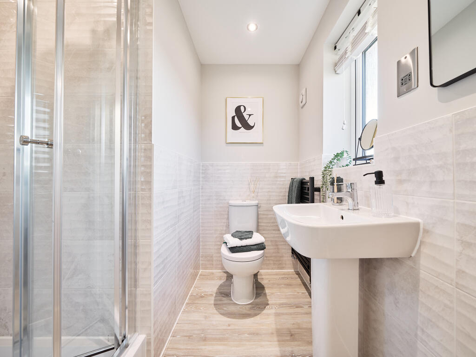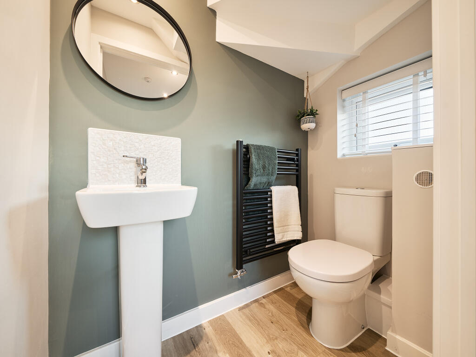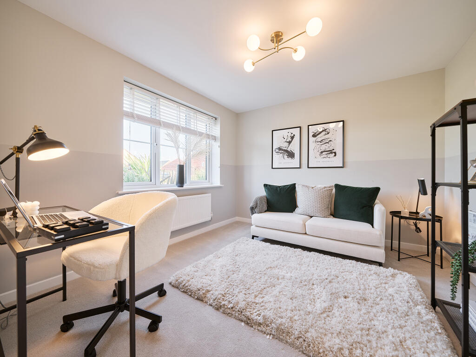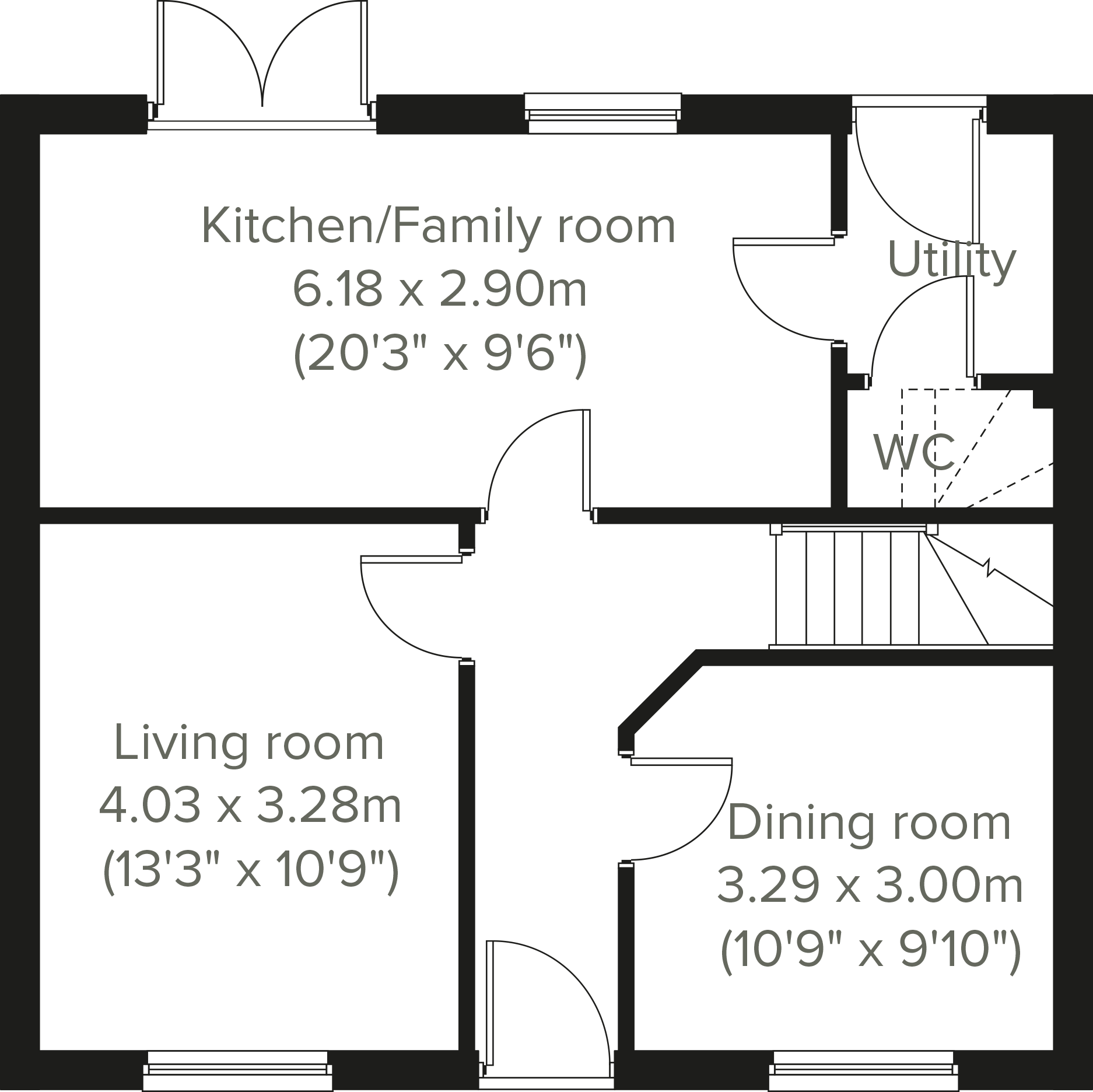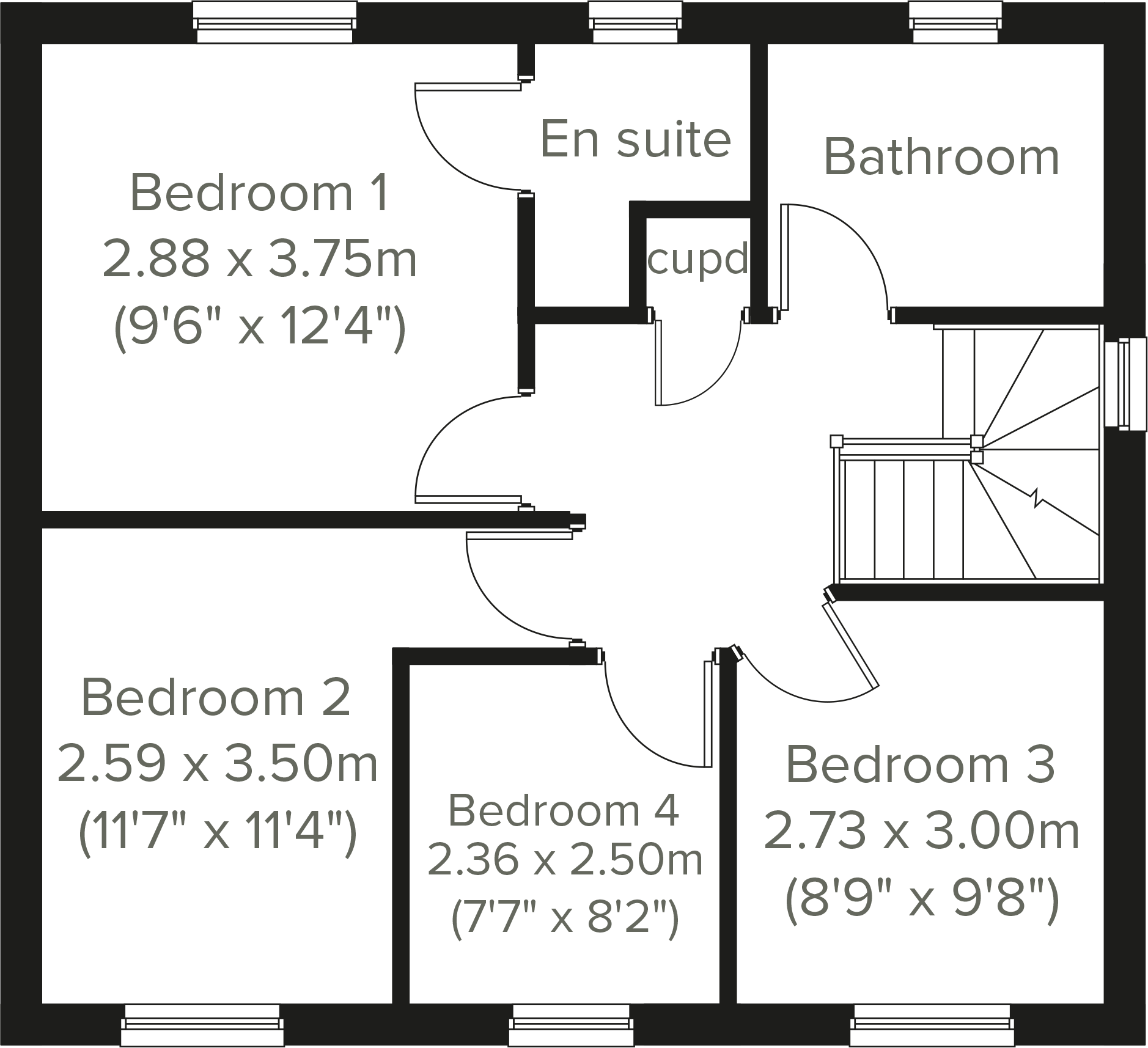Summary - 2, Axten Avenue, Lichfield, Staffordshire WS14 9GD
4 bed 1 bath Detached
New-build four-bed with garden and garage in semi-rural Lichfield, ideal for families.
- Four bedrooms; bedroom one includes an en suite
- Open-plan kitchen/family room with French doors to garden
- Separate dining room, living room, utility and downstairs WC
- New-build specification; freehold tenure
- Single garage plus driveway parking
- Relatively small total floor area (~806 sq ft) for four beds
- Only one main family bathroom (plus en suite)
- Crime level reported above average; service charge £236 pa
Ideal for growing families seeking a modern, low-maintenance home, this four-bedroom detached new build sits on a Persimmon development in a semi-rural pocket of Lichfield. The ground floor centres on a contemporary open-plan kitchen/family room with French doors to a private garden, plus a separate living room and dining room for formal meals and entertaining. Bedroom one benefits from an en suite and there is a useful utility room and downstairs WC for everyday practicality.
The specification is fresh and practical: double glazing, modern bathroom fittings and a single garage with driveway parking. The setting feels semi-rural with nearby green spaces and good local schools, including two primaries and two well-regarded secondaries, making this location attractive for families. Broadband speeds are fast and the home is freehold.
Important practical points are plain: the advertised total floor area is relatively small (around 806 sq ft) for a four-bedroom home, and there is only one main family bathroom (plus en suite). Crime in the immediate area is above average, and a modest annual service charge of £236 applies. Council tax banding is not yet available until occupation, and marketing images show wider development landscaping rather than the exact plot—an on-site inspection and floorplans are recommended to check room sizes and garden extent.
This house will suit buyers who prioritise new-build convenience, low immediate maintenance and proximity to open space, but who can accept compact internal space for a four-bedroom layout and want to confirm aspects such as plot size, outlook and local security measures before committing.
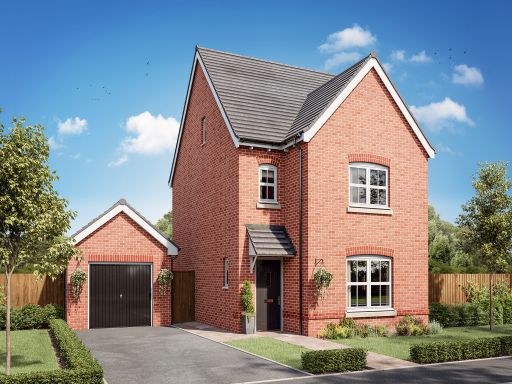 4 bedroom detached house for sale in St John's Grange, London Road,
Lichfield,
Staffordshire,
WS14 9GD, WS14 — £540,000 • 4 bed • 1 bath • 326 ft²
4 bedroom detached house for sale in St John's Grange, London Road,
Lichfield,
Staffordshire,
WS14 9GD, WS14 — £540,000 • 4 bed • 1 bath • 326 ft²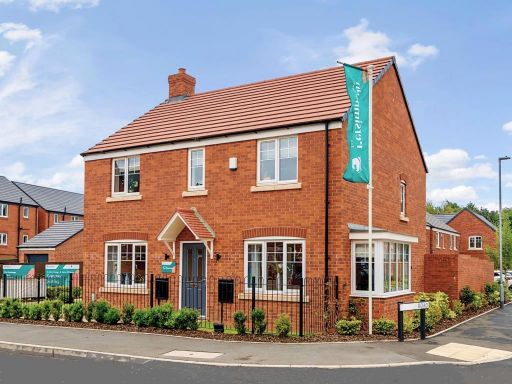 4 bedroom detached house for sale in St John's Grange, Axten Ave, London Road, Lichfield, WS14 — £550,000 • 4 bed • 2 bath • 441 ft²
4 bedroom detached house for sale in St John's Grange, Axten Ave, London Road, Lichfield, WS14 — £550,000 • 4 bed • 2 bath • 441 ft²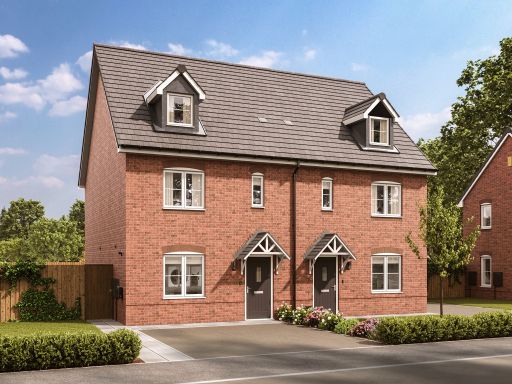 4 bedroom semi-detached house for sale in St John's Grange, London Road,
Lichfield,
Staffordshire,
WS14 9GD, WS14 — £394,950 • 4 bed • 1 bath • 851 ft²
4 bedroom semi-detached house for sale in St John's Grange, London Road,
Lichfield,
Staffordshire,
WS14 9GD, WS14 — £394,950 • 4 bed • 1 bath • 851 ft²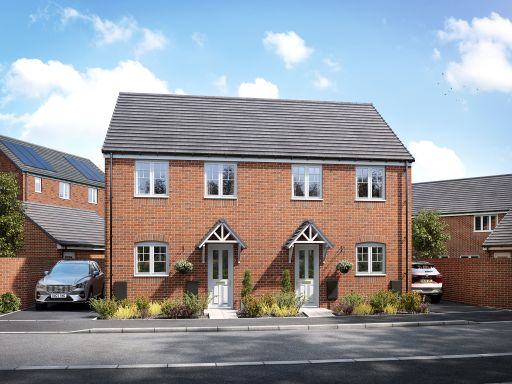 3 bedroom semi-detached house for sale in St John's Grange, London Road,
Lichfield,
Staffordshire,
WS14 9GD, WS14 — £288,000 • 3 bed • 1 bath • 373 ft²
3 bedroom semi-detached house for sale in St John's Grange, London Road,
Lichfield,
Staffordshire,
WS14 9GD, WS14 — £288,000 • 3 bed • 1 bath • 373 ft²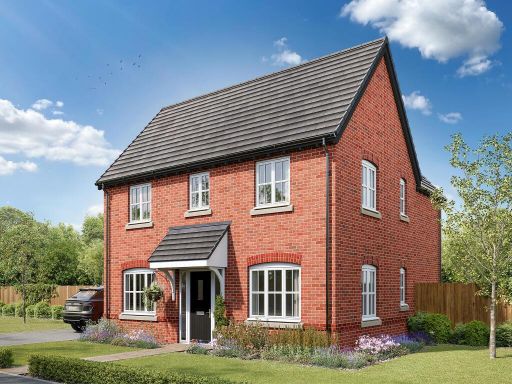 4 bedroom detached house for sale in St John's Grange, Axten Ave, Lichfield, WS14 — £575,000 • 4 bed • 2 bath • 522 ft²
4 bedroom detached house for sale in St John's Grange, Axten Ave, Lichfield, WS14 — £575,000 • 4 bed • 2 bath • 522 ft²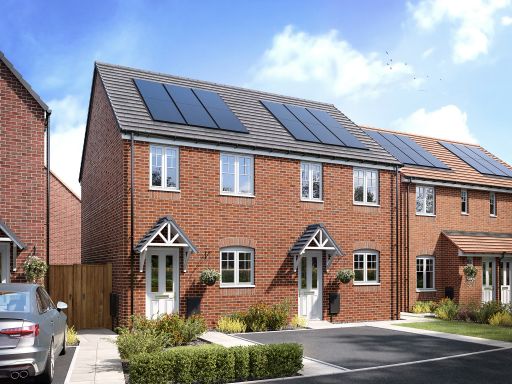 2 bedroom semi-detached house for sale in St John's Grange, London Road,
Lichfield,
Staffordshire,
WS14 9GD, WS14 — £244,000 • 2 bed • 1 bath • 317 ft²
2 bedroom semi-detached house for sale in St John's Grange, London Road,
Lichfield,
Staffordshire,
WS14 9GD, WS14 — £244,000 • 2 bed • 1 bath • 317 ft²









































