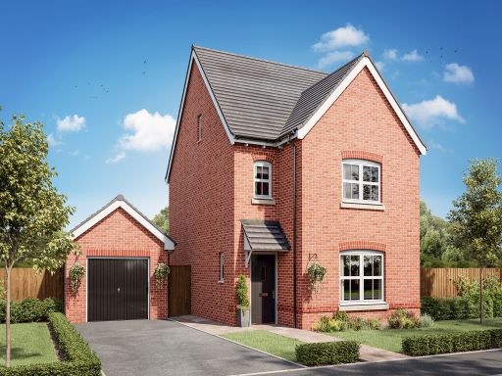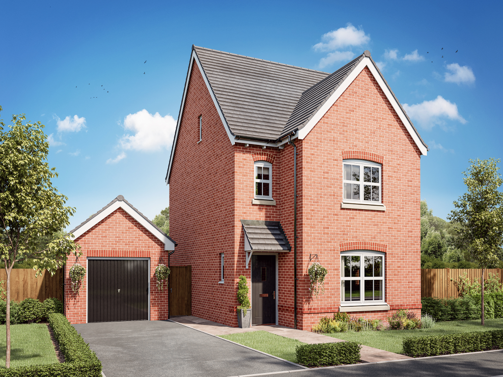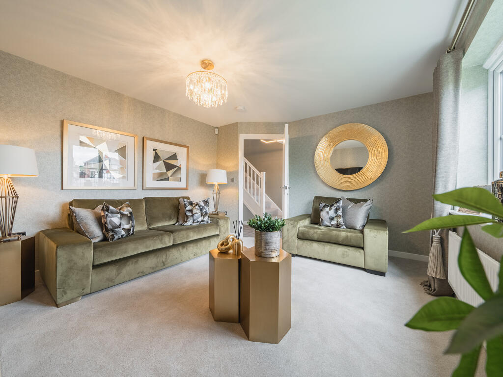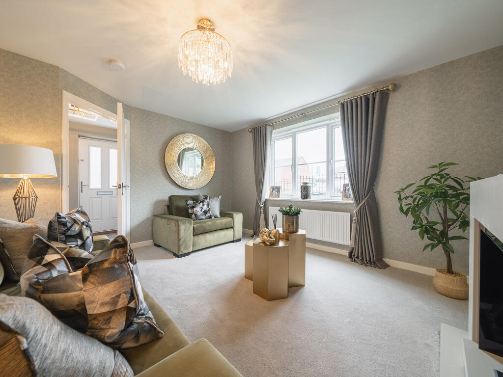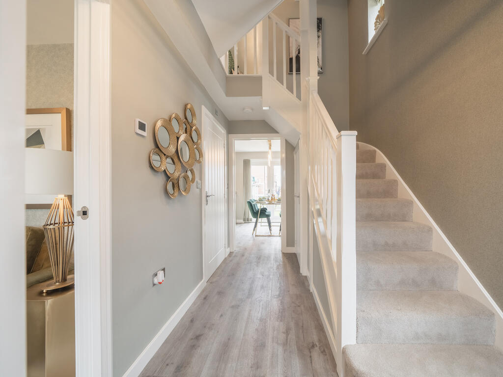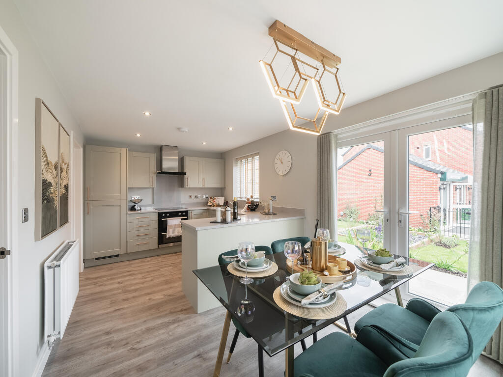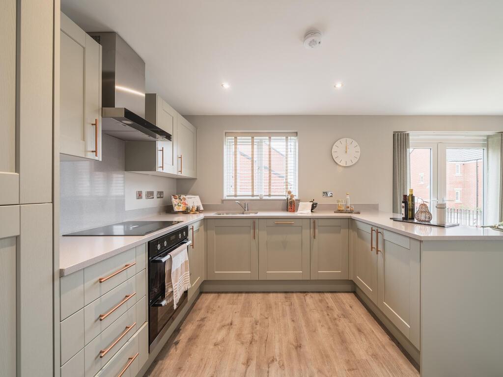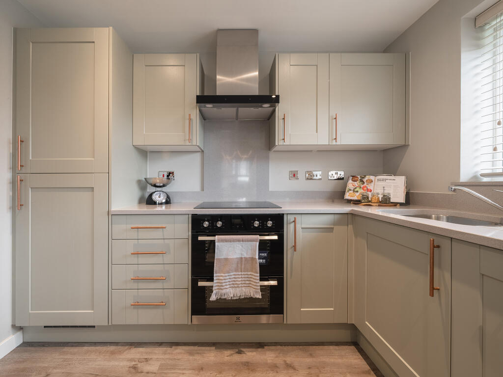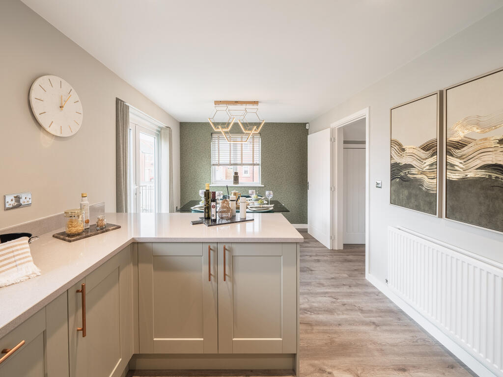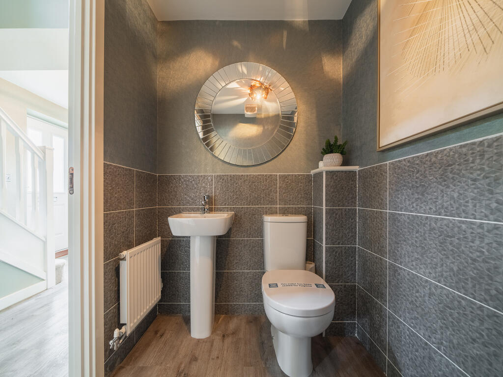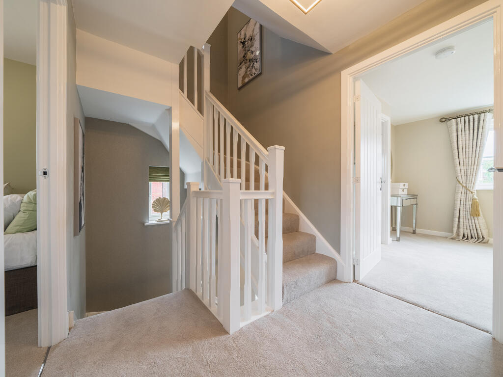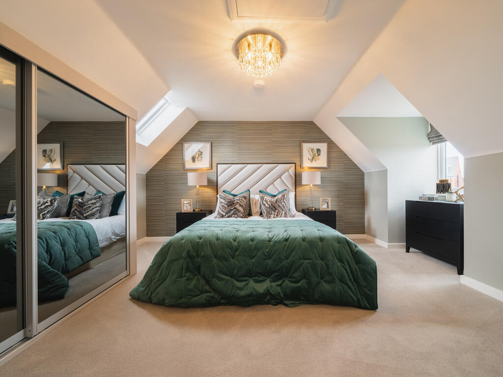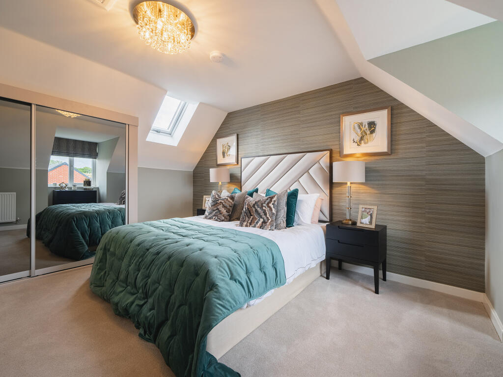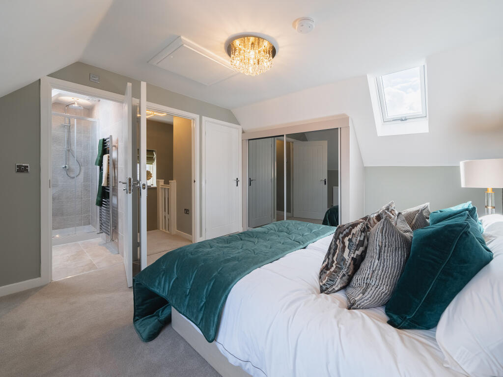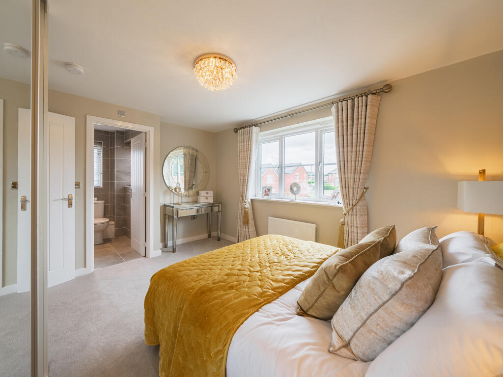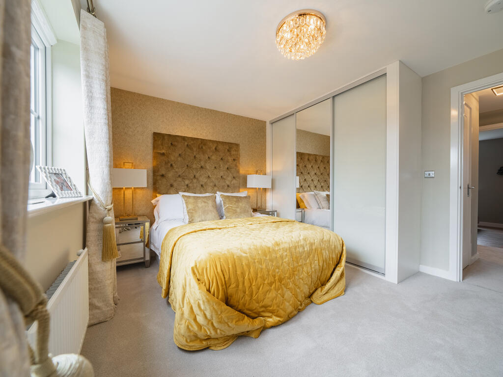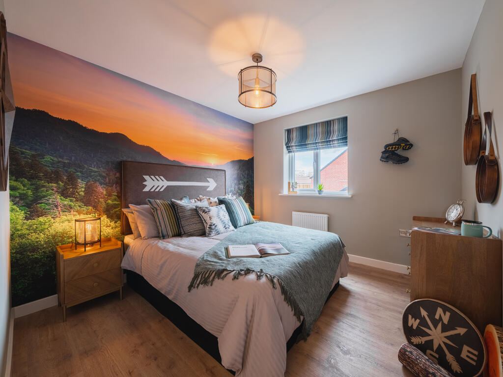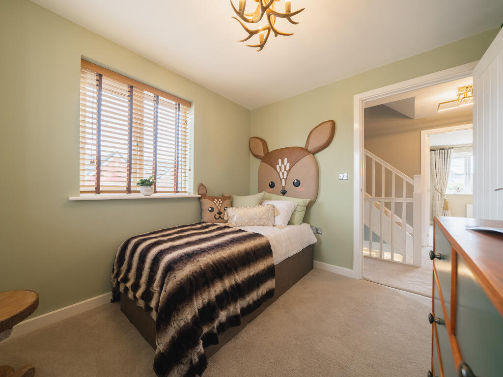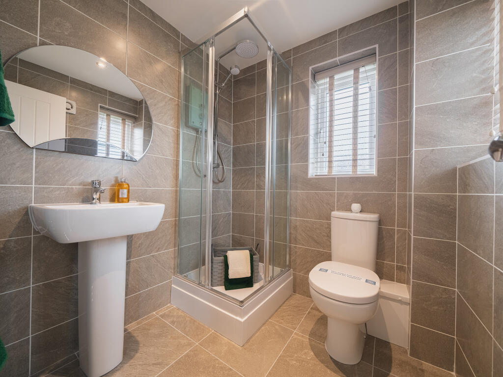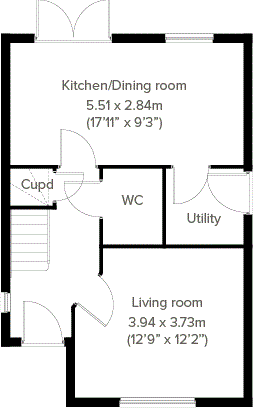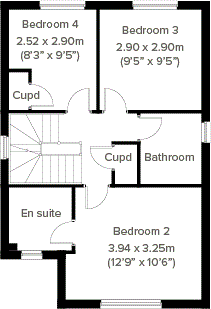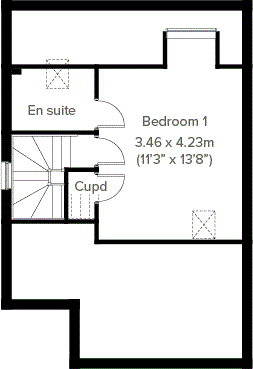Summary - 2, Axten Avenue, Lichfield, Staffordshire WS14 9GD
4 bed 1 bath Detached
Spacious-feel living and garden in a semi-rural new-build near good schools.
- New-build detached family home with modern finishes
- Open-plan kitchen/diner with French doors to garden
- Separate utility room and under-stairs storage
- Integral single garage and off-street parking
- Countryside aspect with landscaped private garden
- Data shows small total area (326 sq ft) — verify size
- Documents conflict on bathroom count — confirm actual layout
- Crime level described as above average in area
This is a newly built, three-storey detached family home set on the St John’s Grange development in Lichfield. The layout centres on an open-plan kitchen/diner with French doors to the garden, a separate utility room, and a front-aspect living room — practical spaces for everyday family life and entertaining. An integral single garage and off-street drive provide private parking while landscaped grounds and a countryside aspect give a semi-rural feel close to town amenities.
The first- and second-floor arrangement is aimed at family flexibility: multiple bedrooms across floors, study space and at least one upstairs bathroom are described in the brochure. The scheme’s new-build status brings modern finishes, likely energy efficiency and a builders’ warranty, plus fast broadband and good access to several well-regarded local schools.
Buyers should note a few important points. The supplied data lists a total floor area and an overall size described as small (326 sq ft), which is unusually compact for a four-bedroom dwelling; this conflicts with the internal room list and floorplan descriptions. Documents also reference en suites and a family bathroom, yet one data field lists only one bathroom — prospective purchasers should verify exact room counts, measured floor area and final specification with on-site documentation. Crime is noted as above average for the area, and council tax banding has not been confirmed until occupation.
Overall, the house will suit families seeking low-maintenance, warranty-backed new accommodation with a countryside edge and convenient Lichfield access. Confirm measurements, room counts and estate safety data during viewing and pre-contract checks to ensure the layout and size meet your needs.
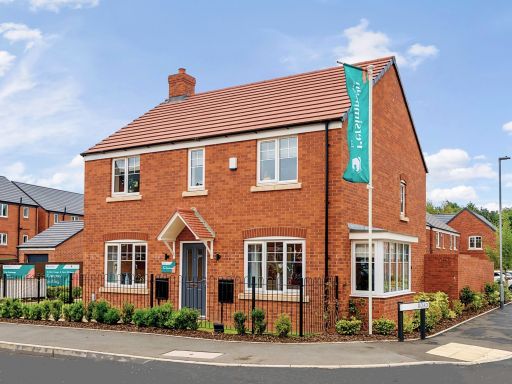 4 bedroom detached house for sale in St John's Grange, London Road,
Lichfield,
Staffordshire,
WS14 9GD, WS14 — £570,000 • 4 bed • 1 bath • 806 ft²
4 bedroom detached house for sale in St John's Grange, London Road,
Lichfield,
Staffordshire,
WS14 9GD, WS14 — £570,000 • 4 bed • 1 bath • 806 ft²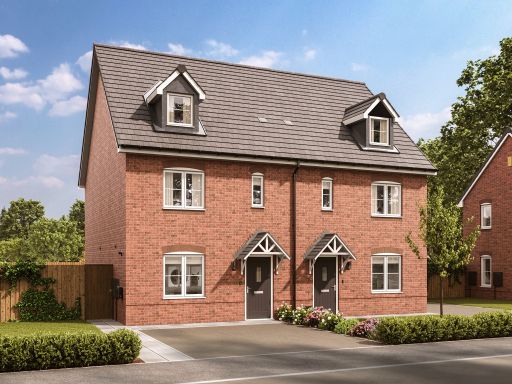 4 bedroom semi-detached house for sale in St John's Grange, London Road,
Lichfield,
Staffordshire,
WS14 9GD, WS14 — £394,950 • 4 bed • 1 bath • 851 ft²
4 bedroom semi-detached house for sale in St John's Grange, London Road,
Lichfield,
Staffordshire,
WS14 9GD, WS14 — £394,950 • 4 bed • 1 bath • 851 ft²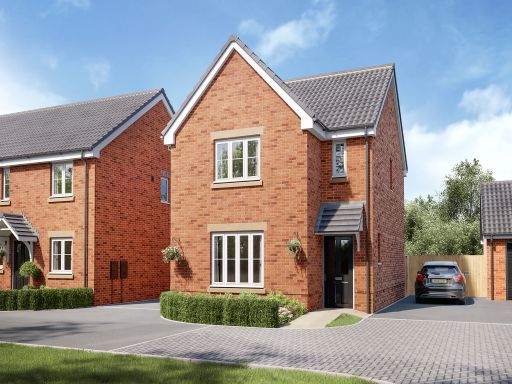 3 bedroom detached house for sale in St John's Grange, London Road,
Lichfield,
Staffordshire,
WS14 9GD, WS14 — £389,950 • 3 bed • 1 bath • 329 ft²
3 bedroom detached house for sale in St John's Grange, London Road,
Lichfield,
Staffordshire,
WS14 9GD, WS14 — £389,950 • 3 bed • 1 bath • 329 ft²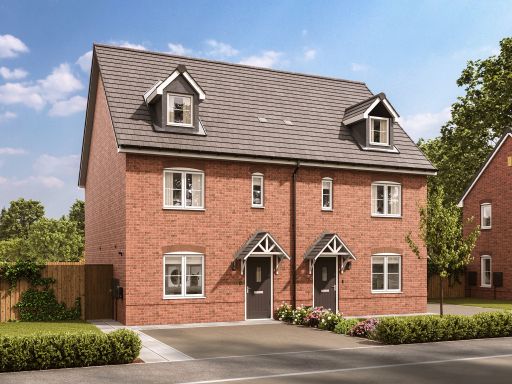 4 bedroom semi-detached house for sale in St John's Grange, London Road,
Lichfield,
Staffordshire,
WS14 9GD, WS14 — £394,950 • 4 bed • 1 bath • 851 ft²
4 bedroom semi-detached house for sale in St John's Grange, London Road,
Lichfield,
Staffordshire,
WS14 9GD, WS14 — £394,950 • 4 bed • 1 bath • 851 ft²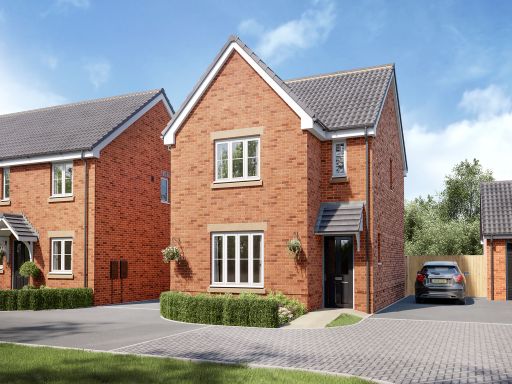 3 bedroom detached house for sale in St John's Grange, London Road,
Lichfield,
Staffordshire,
WS14 9GD, WS14 — £399,950 • 3 bed • 1 bath • 326 ft²
3 bedroom detached house for sale in St John's Grange, London Road,
Lichfield,
Staffordshire,
WS14 9GD, WS14 — £399,950 • 3 bed • 1 bath • 326 ft²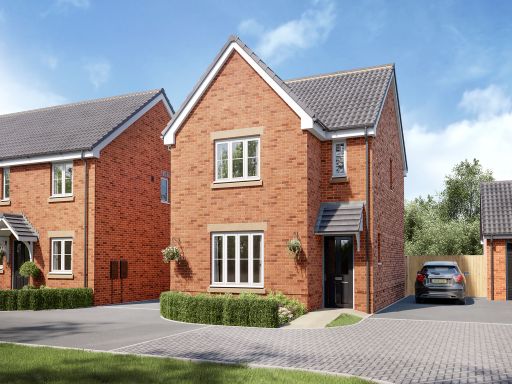 3 bedroom detached house for sale in St John's Grange, London Road,
Lichfield,
Staffordshire,
WS14 9GD, WS14 — £399,950 • 3 bed • 1 bath • 1274 ft²
3 bedroom detached house for sale in St John's Grange, London Road,
Lichfield,
Staffordshire,
WS14 9GD, WS14 — £399,950 • 3 bed • 1 bath • 1274 ft²



































