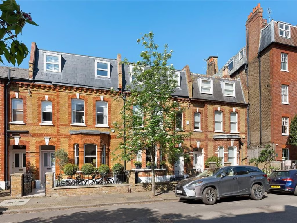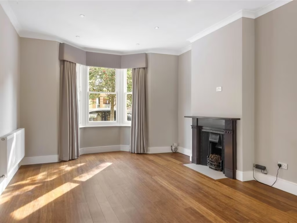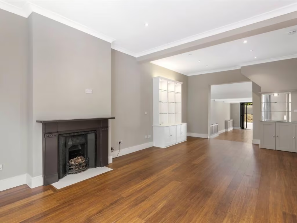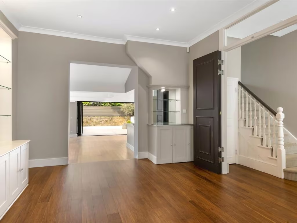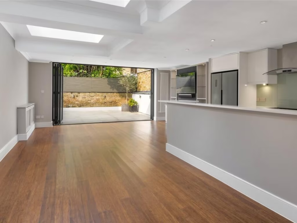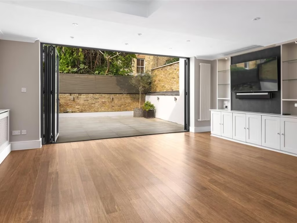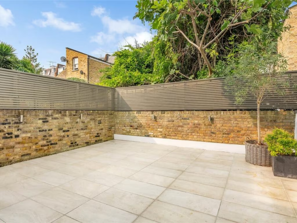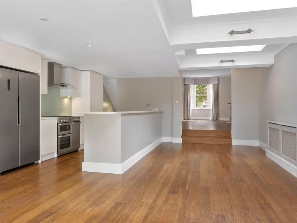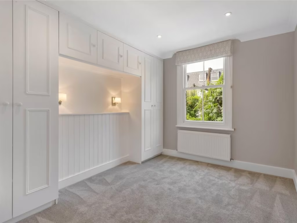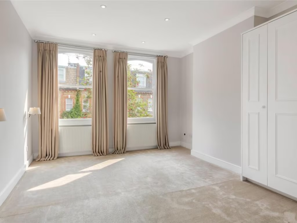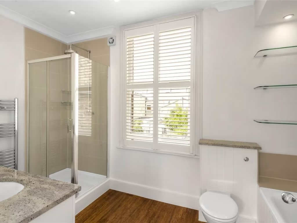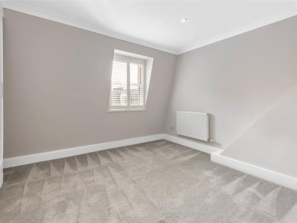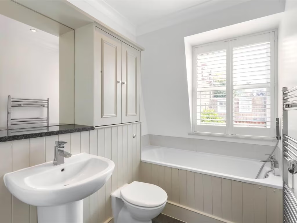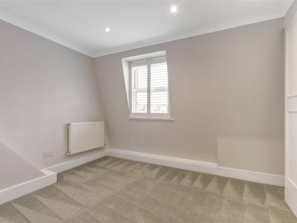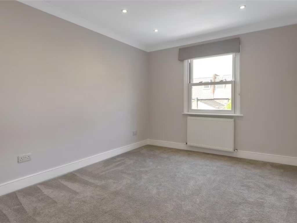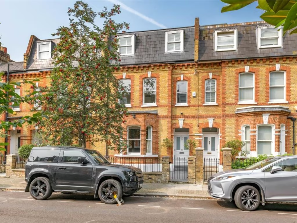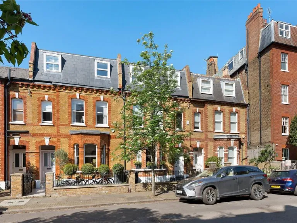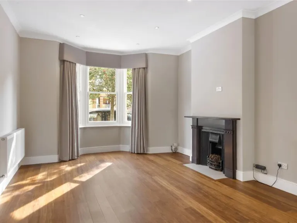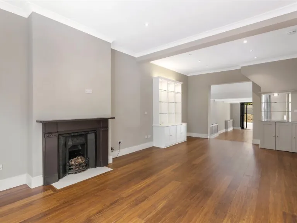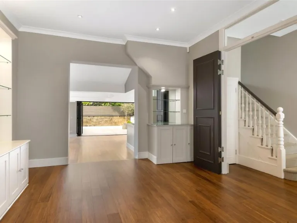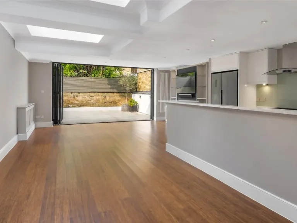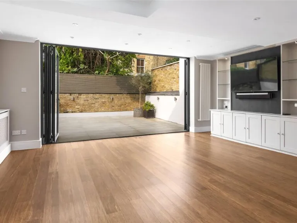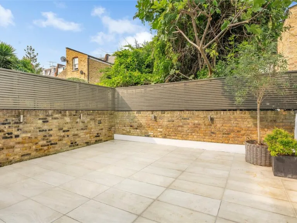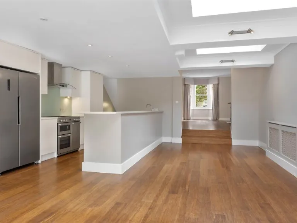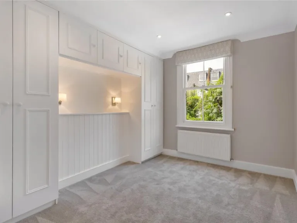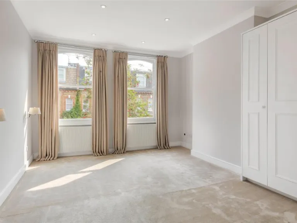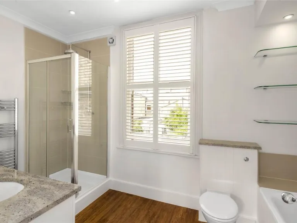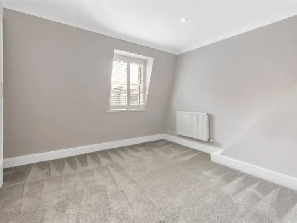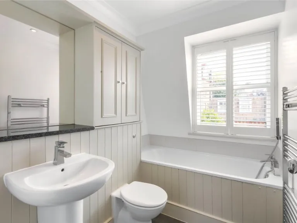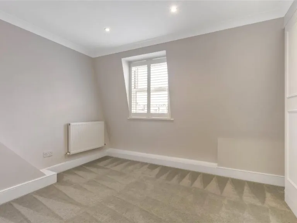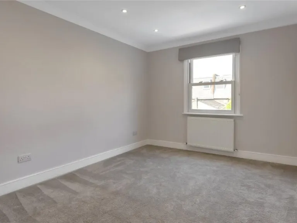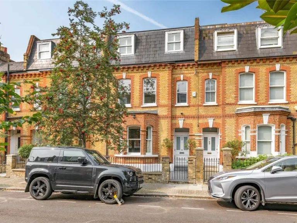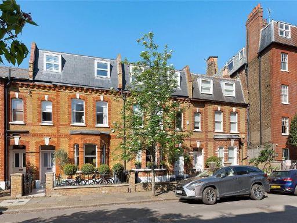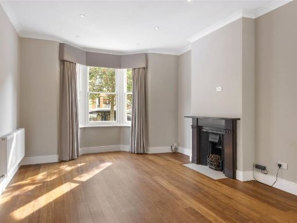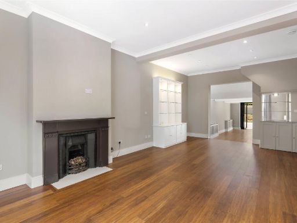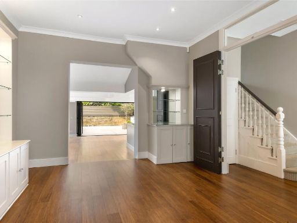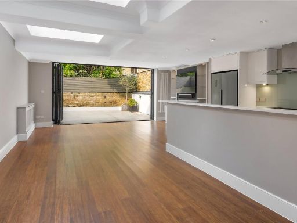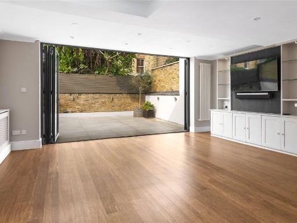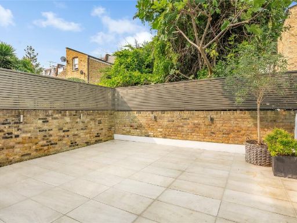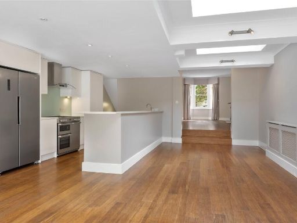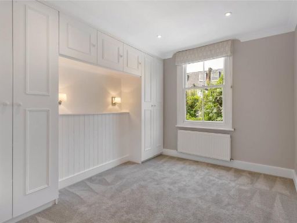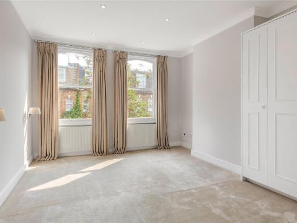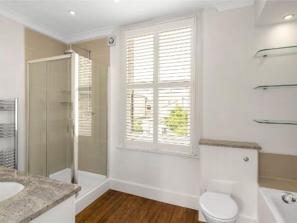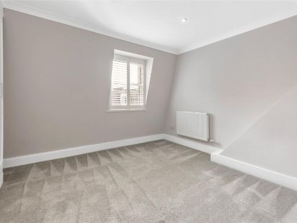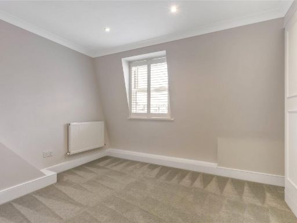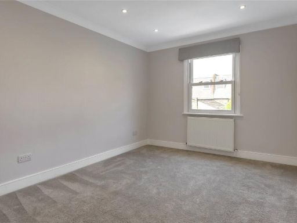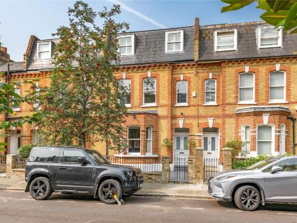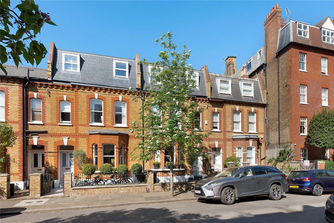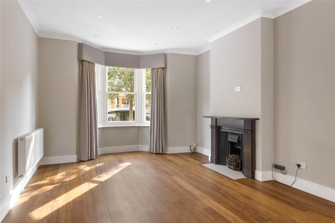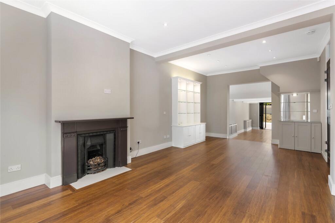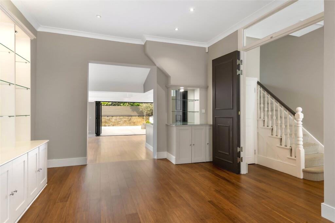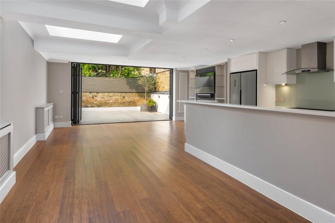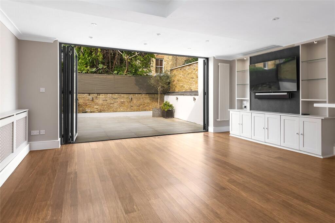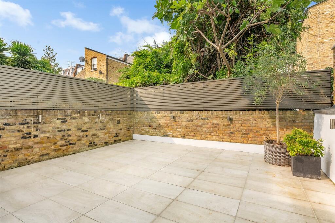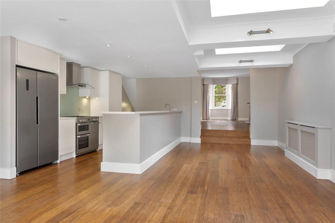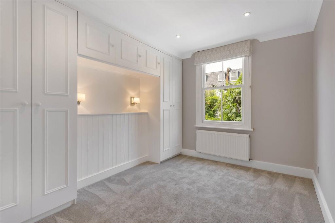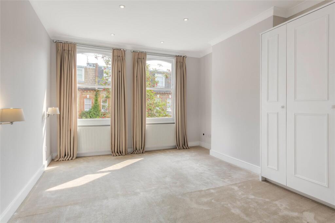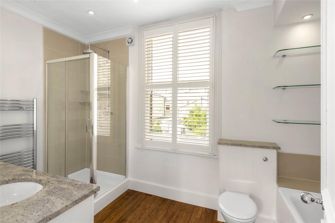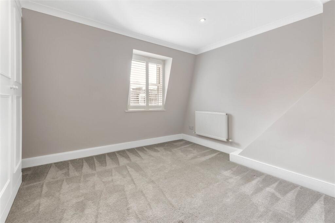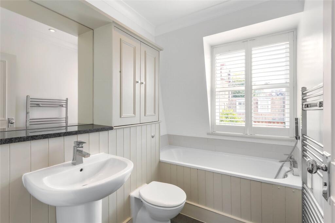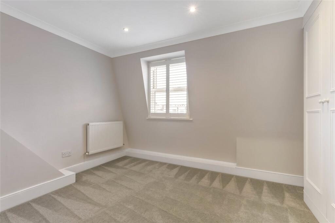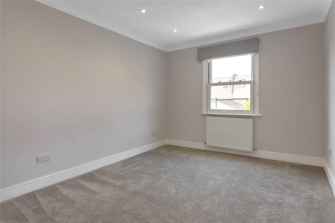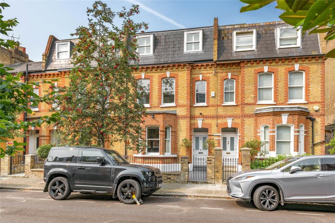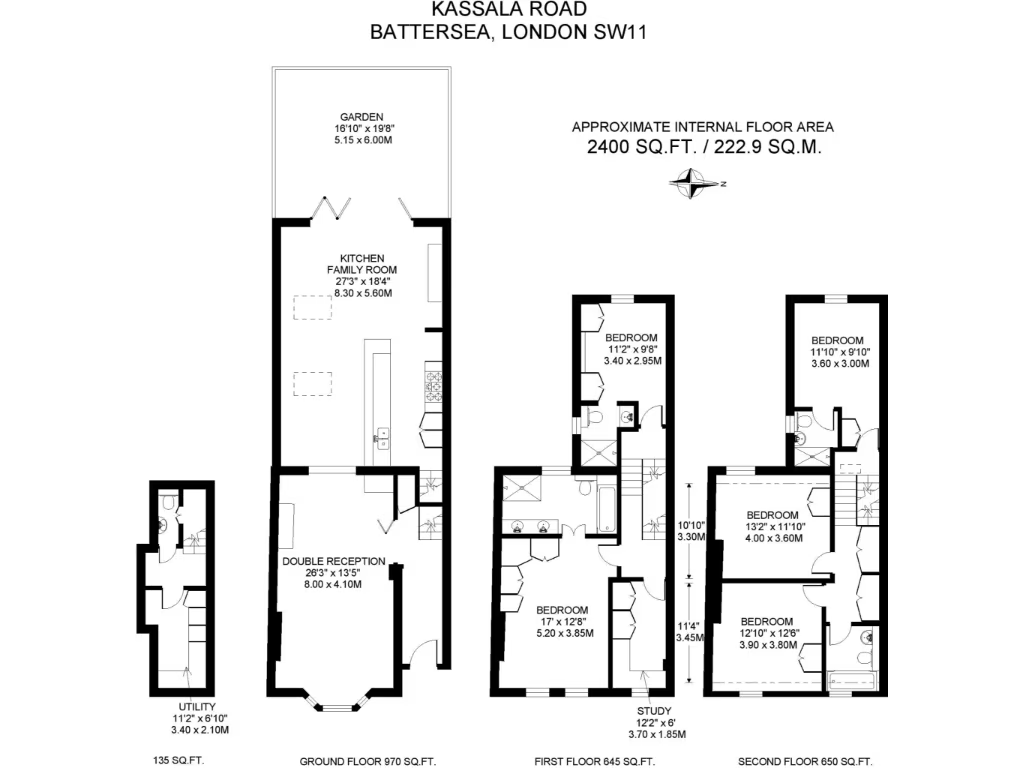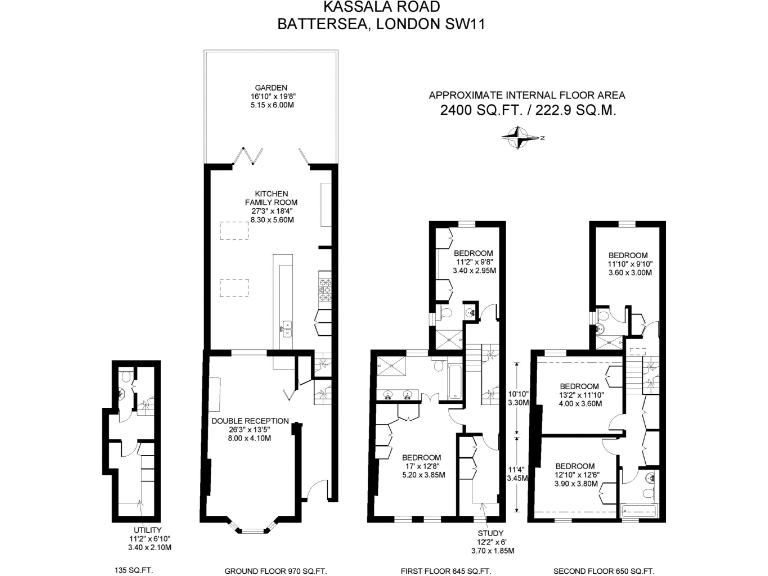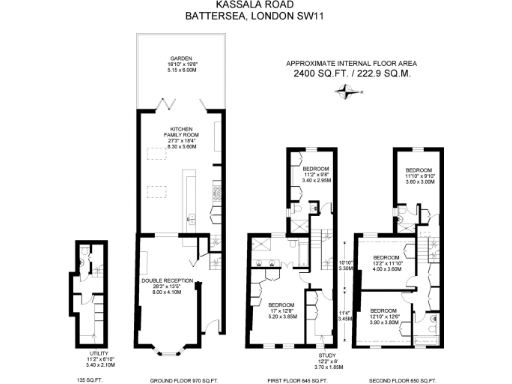Summary - 11 KASSALA ROAD LONDON SW11 4HN
5 bed 4 bath Terraced
Large Victorian family home near Battersea Park with flexible living and planning potential.
Five generous bedrooms and four bathrooms, circa 2,400 sq ft
Set on one of Battersea’s most sought-after streets, this well-presented Victorian terraced house offers generous family living across approximately 2,400 sq ft. The property combines traditional character — high ceilings, bay sash window and mansard loft conversion — with a contemporary, full‑width kitchen/dining extension that opens onto a private rear garden. Five large bedrooms and four bathrooms provide flexible accommodation for a growing family.
Practical advantages include a converted cellar providing utility space and WC, mains gas central heating with boiler and radiators, freehold tenure and fast broadband/mobile connectivity. The house sits moments from Battersea Park’s open spaces and leisure facilities, and benefits from local shops, schools (several rated Good–Outstanding) and direct bus routes to Vauxhall and central London.
Notable points to consider: the property is a mid‑terrace with a small front plot and modest rear garden; while the cellar has been adapted, any further basement enlargement would require the usual planning and structural consents (other local houses have extended). The building appears to be solid brick with little or no cavity insulation, so owners may want to consider insulation works. Local crime levels are reported as high — buyers should assess security measures and insurance implications.
Overall, this substantial Battersea townhouse will suit families seeking generous period accommodation in a prime location who value immediate move-in presentation but may wish to budget for energy-efficiency upgrades or potential planning work for basement expansion.
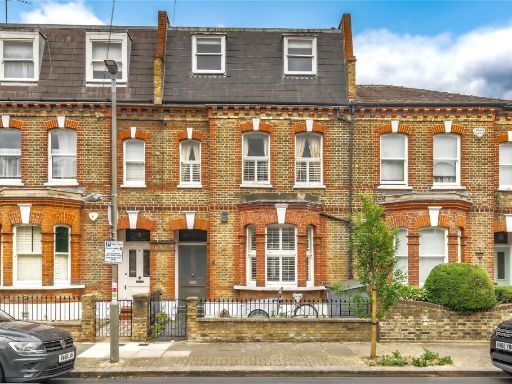 4 bedroom terraced house for sale in Kassala Road, London, SW11 — £2,395,000 • 4 bed • 2 bath • 2050 ft²
4 bedroom terraced house for sale in Kassala Road, London, SW11 — £2,395,000 • 4 bed • 2 bath • 2050 ft²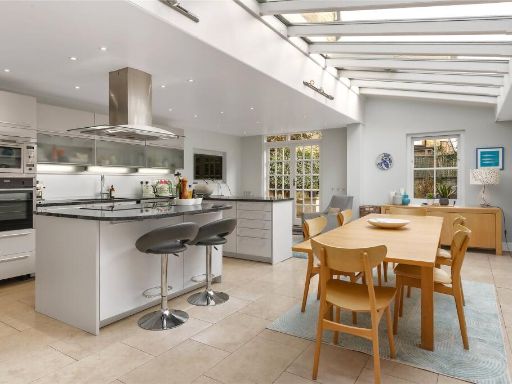 4 bedroom terraced house for sale in Soudan Road, London, SW11 — £2,850,000 • 4 bed • 2 bath • 2247 ft²
4 bedroom terraced house for sale in Soudan Road, London, SW11 — £2,850,000 • 4 bed • 2 bath • 2247 ft²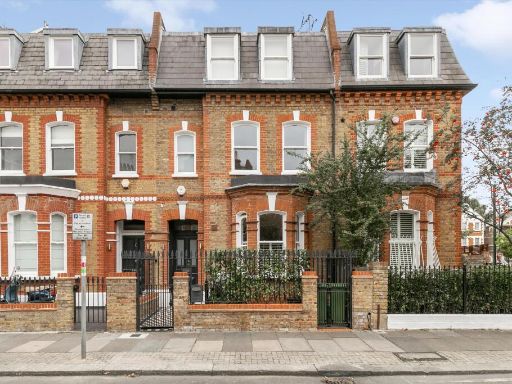 4 bedroom terraced house for sale in Brynmaer Road, London, SW11 — £2,500,000 • 4 bed • 3 bath • 2498 ft²
4 bedroom terraced house for sale in Brynmaer Road, London, SW11 — £2,500,000 • 4 bed • 3 bath • 2498 ft²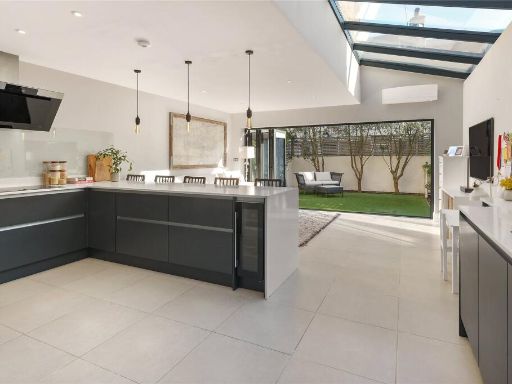 5 bedroom terraced house for sale in Kersley Street, London, SW11 — £2,550,000 • 5 bed • 3 bath • 2258 ft²
5 bedroom terraced house for sale in Kersley Street, London, SW11 — £2,550,000 • 5 bed • 3 bath • 2258 ft²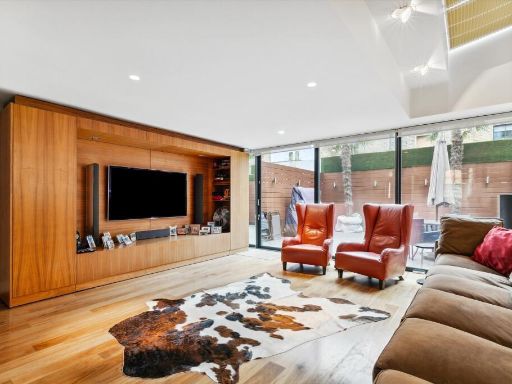 4 bedroom terraced house for sale in Brynmaer Road, London, SW11 — £2,500,000 • 4 bed • 3 bath • 2516 ft²
4 bedroom terraced house for sale in Brynmaer Road, London, SW11 — £2,500,000 • 4 bed • 3 bath • 2516 ft²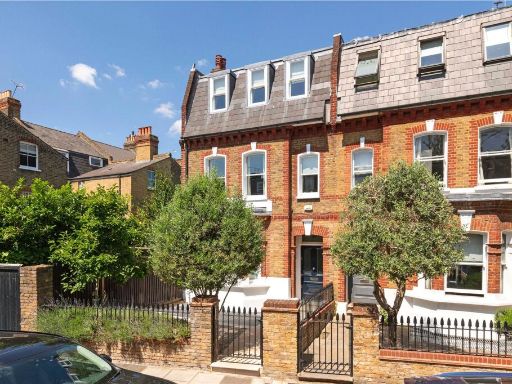 6 bedroom end of terrace house for sale in Brynmaer Road, London, SW11 — £4,650,000 • 6 bed • 5 bath • 3080 ft²
6 bedroom end of terrace house for sale in Brynmaer Road, London, SW11 — £4,650,000 • 6 bed • 5 bath • 3080 ft²