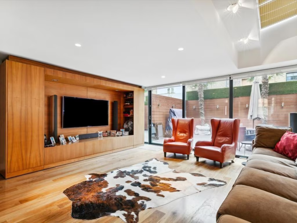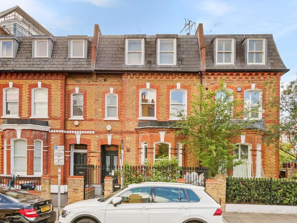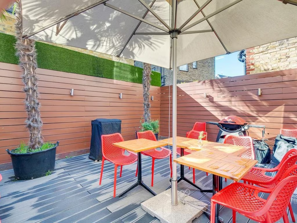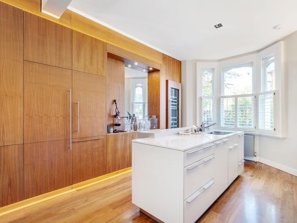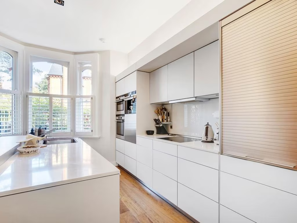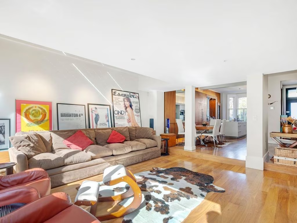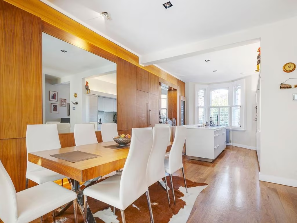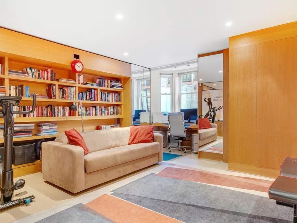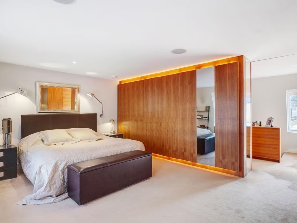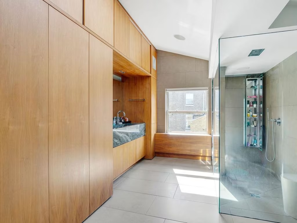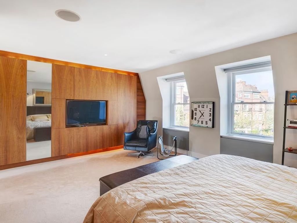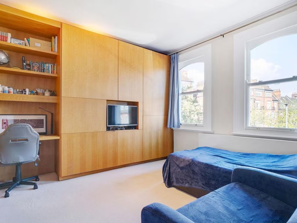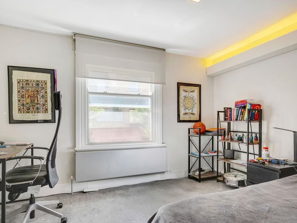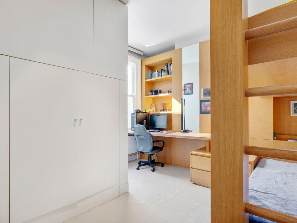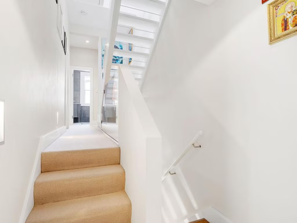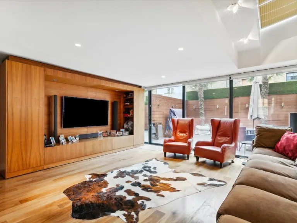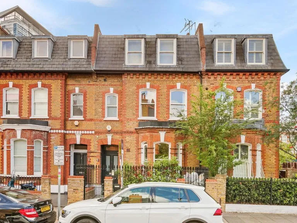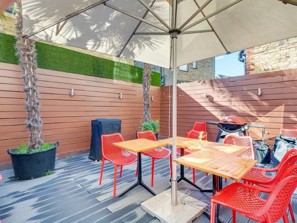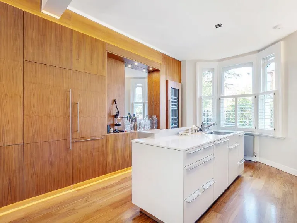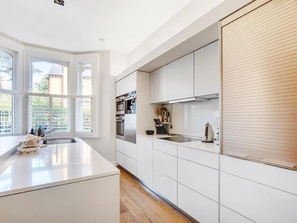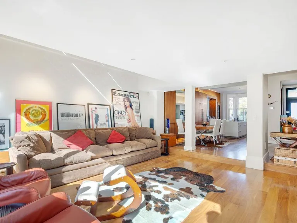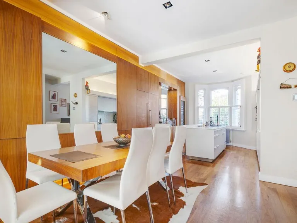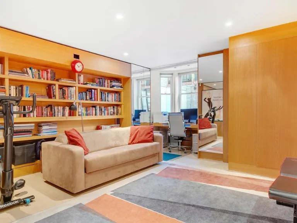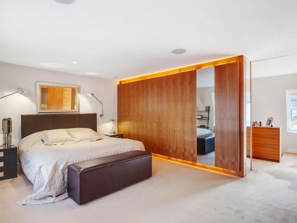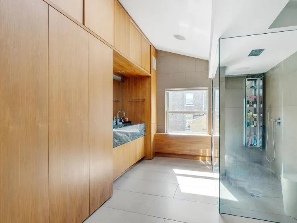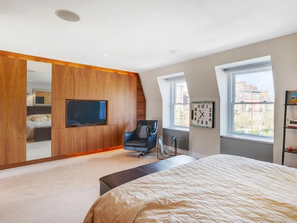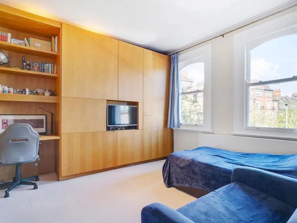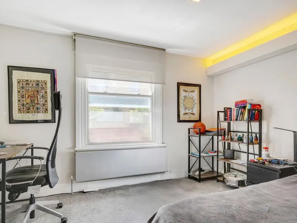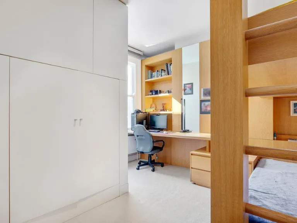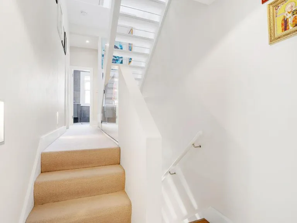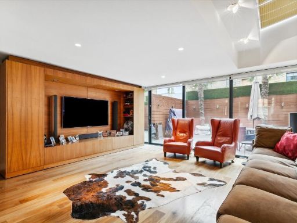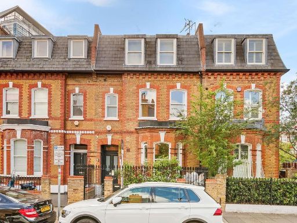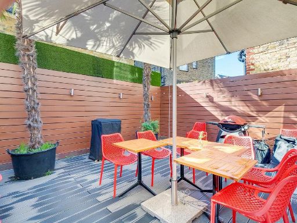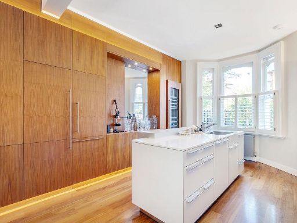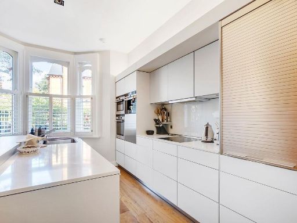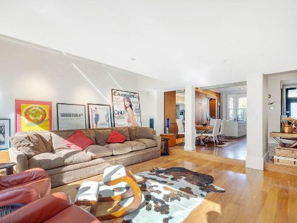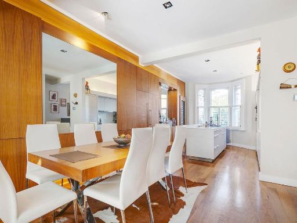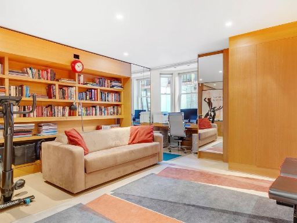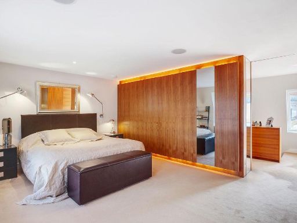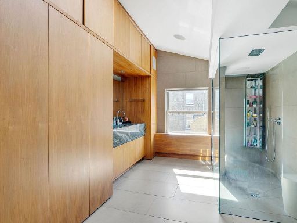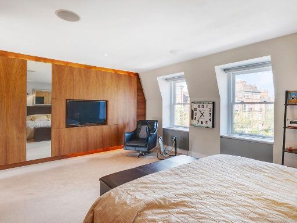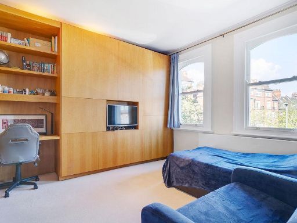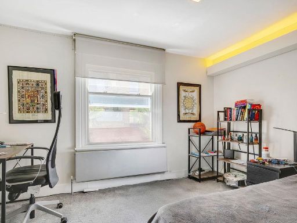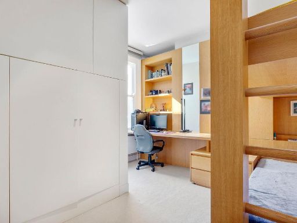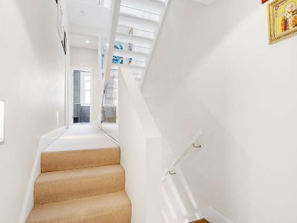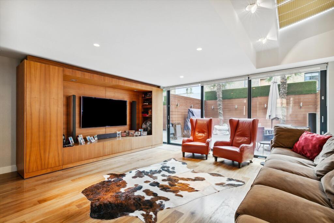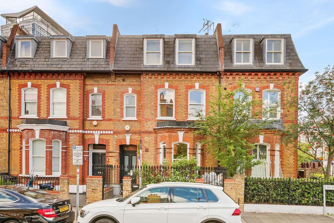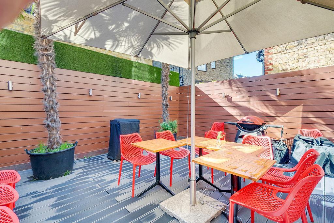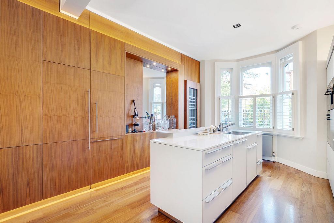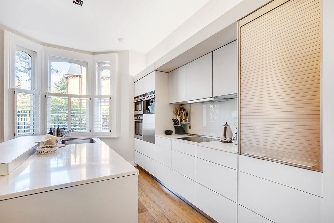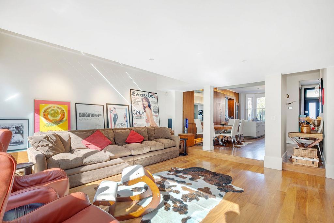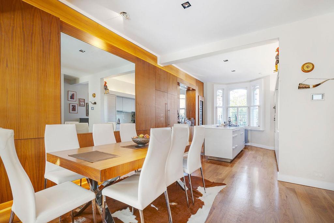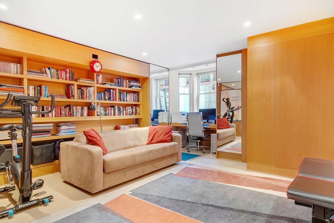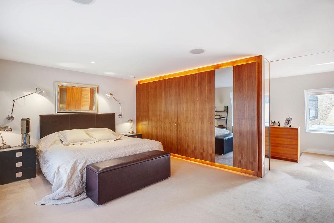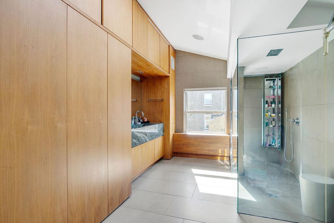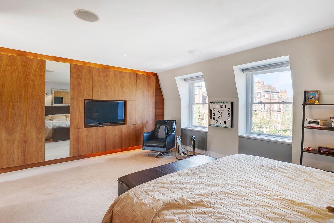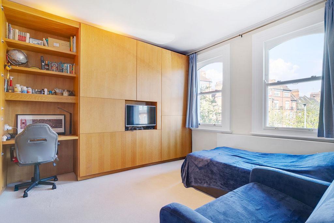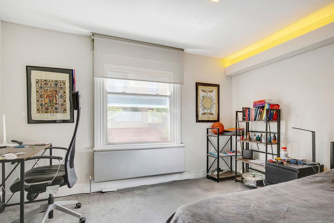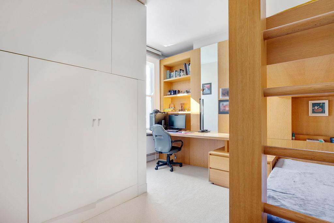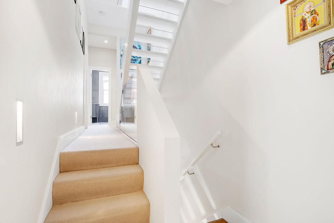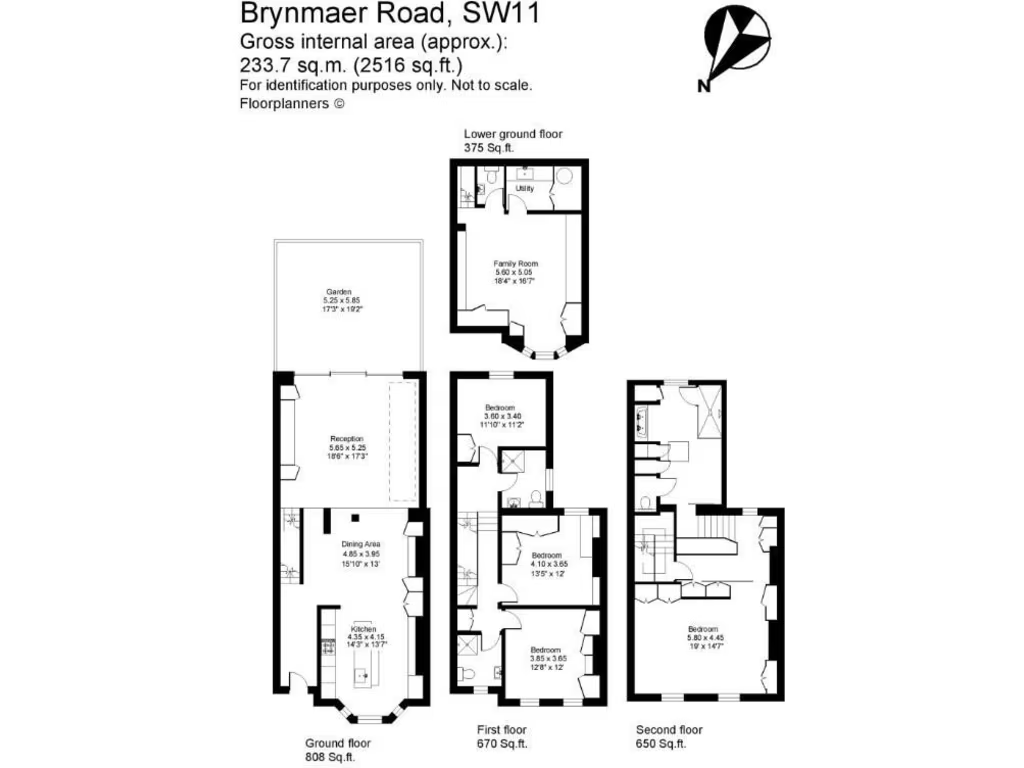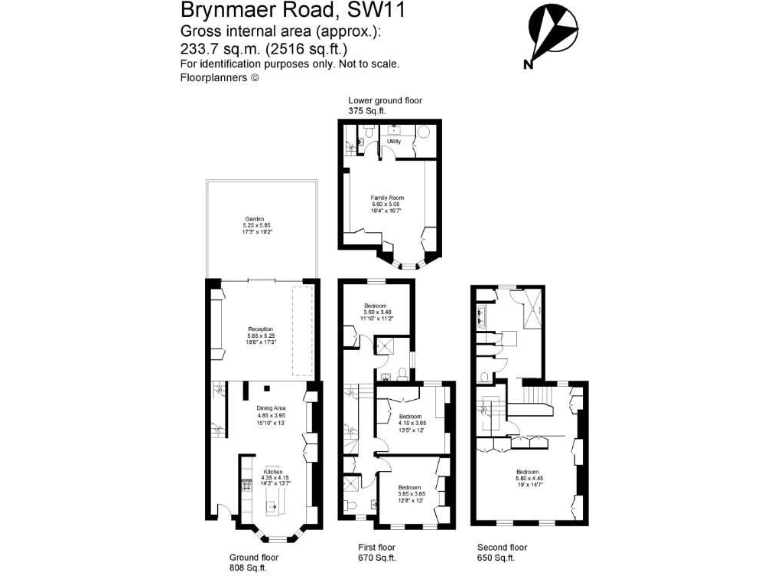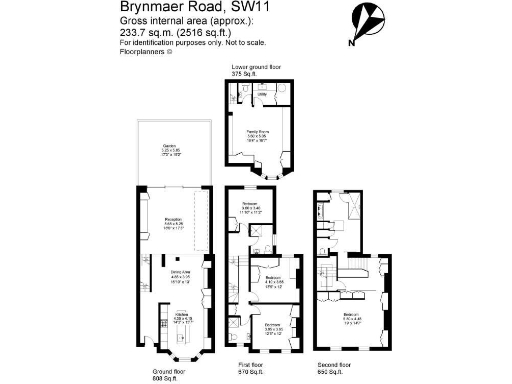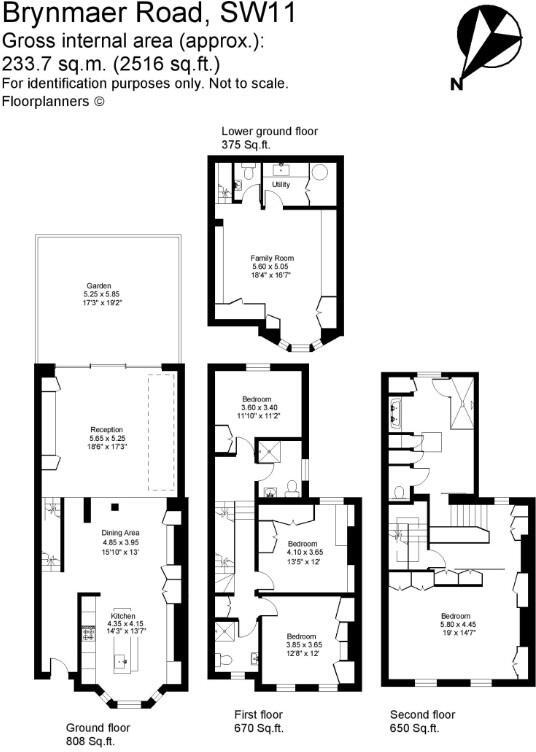Summary - 73 BRYNMAER ROAD LONDON SW11 4EN
4 bed 3 bath Terraced
Bright, newly refurbished home minutes from Battersea Park and excellent schools.
Four bedrooms and three bathrooms across approximately 2,516 sq ft
This substantially refurbished four-bedroom, three-bathroom mid-terrace house spans four floors and roughly 2,516 sq ft, designed for flexible family living. The ground floor reverses the usual layout to place a high-spec Bulthaup kitchen to the front, a dining area, and a wide drawing room at the rear that opens onto a decked patio — good for indoor-outdoor entertaining and low-maintenance outside space. A generous master suite is formed from merged rooms on the second floor and a contemporary family room on the lower ground increases usable living space.
Specification is modern throughout with engineered hardwood floors, bespoke timber joinery and full-height sliding glazing to the rear. Practical details include double glazing (post-2002), mains gas central heating to radiators, and an EPC rating of C. The property is freehold and well placed for Battersea Park, strong primary and secondary schools, and direct rail links from Battersea Park, Queenstown Road and nearby Clapham Junction.
Buyers should note material drawbacks: the terrace is a period solid-brick build (c.1900–1929) with assumed no wall insulation, the plot and rear garden are small, and council tax is described as quite expensive. The local area records higher crime levels than average and the wider neighbourhood shows signs of deprivation despite strong professional demographics locally. There is scope for modest value uplift through courtyard landscaping or minor internal reconfiguration, but any further energy-efficiency work would be required to improve thermal performance.
Overall, the house suits a professional family seeking roomy, contemporary living close to parks and transport, who value a finished, low-maintenance interior but accept urban compromises such as a small garden, conservation-era construction and higher local crime indicators.
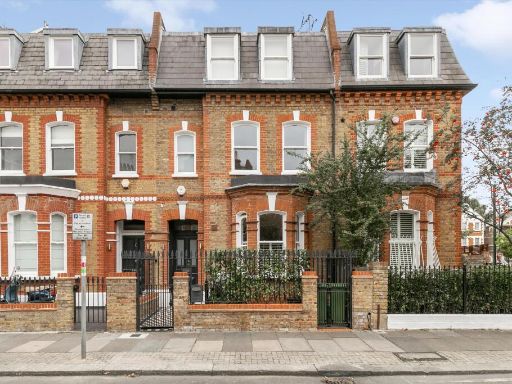 4 bedroom terraced house for sale in Brynmaer Road, London, SW11 — £2,395,000 • 4 bed • 3 bath • 2498 ft²
4 bedroom terraced house for sale in Brynmaer Road, London, SW11 — £2,395,000 • 4 bed • 3 bath • 2498 ft²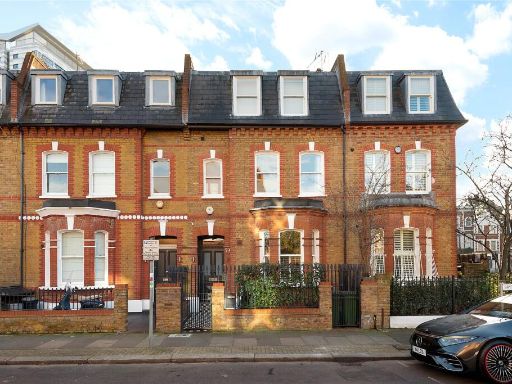 4 bedroom terraced house for sale in Brynmaer Road, Battersea Park, London, SW11 — £2,500,000 • 4 bed • 3 bath • 2516 ft²
4 bedroom terraced house for sale in Brynmaer Road, Battersea Park, London, SW11 — £2,500,000 • 4 bed • 3 bath • 2516 ft²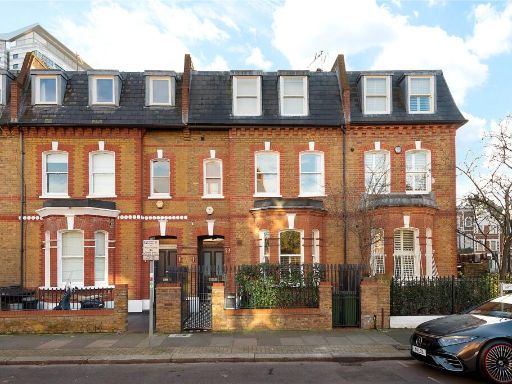 4 bedroom terraced house for sale in Brynmaer Road, London, SW11 — £2,500,000 • 4 bed • 3 bath • 2516 ft²
4 bedroom terraced house for sale in Brynmaer Road, London, SW11 — £2,500,000 • 4 bed • 3 bath • 2516 ft²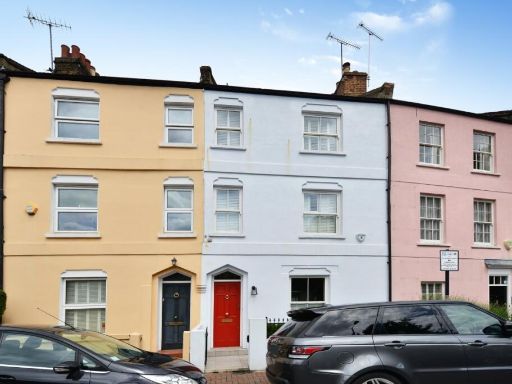 5 bedroom terraced house for sale in Bridge Lane, London, SW11 — £1,500,000 • 5 bed • 3 bath • 1696 ft²
5 bedroom terraced house for sale in Bridge Lane, London, SW11 — £1,500,000 • 5 bed • 3 bath • 1696 ft²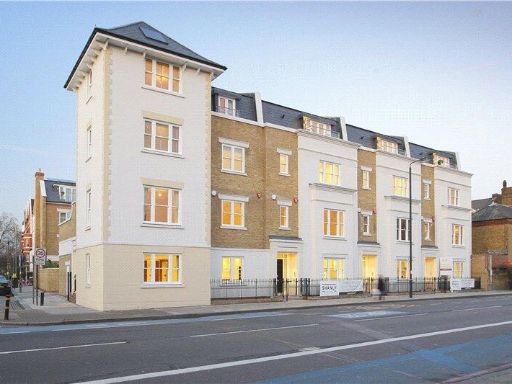 4 bedroom end of terrace house for sale in Battersea Park Road, London, SW11 — £2,775,000 • 4 bed • 4 bath • 2720 ft²
4 bedroom end of terrace house for sale in Battersea Park Road, London, SW11 — £2,775,000 • 4 bed • 4 bath • 2720 ft²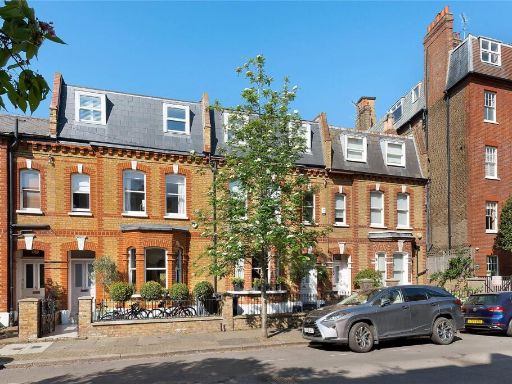 5 bedroom terraced house for sale in Kassala Road, London, SW11 — £2,975,000 • 5 bed • 4 bath • 2400 ft²
5 bedroom terraced house for sale in Kassala Road, London, SW11 — £2,975,000 • 5 bed • 4 bath • 2400 ft²