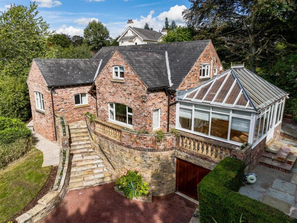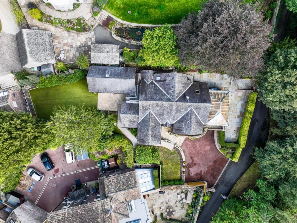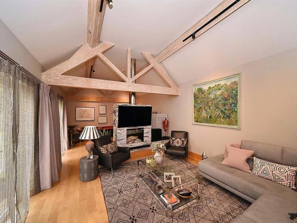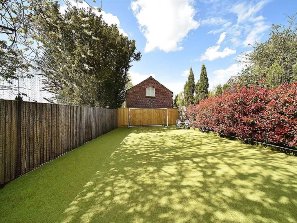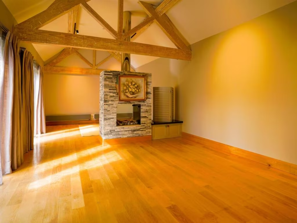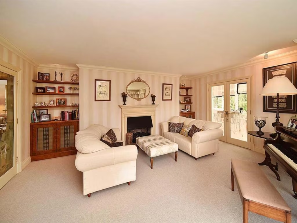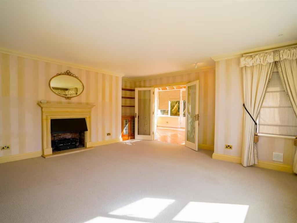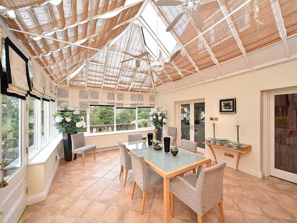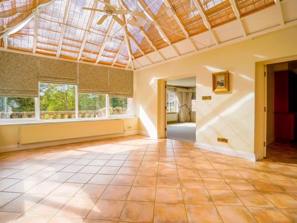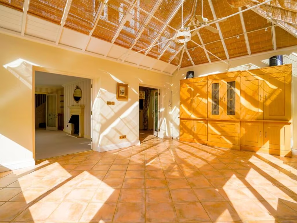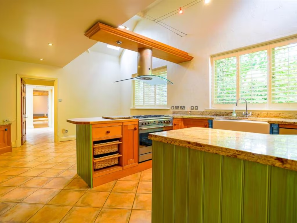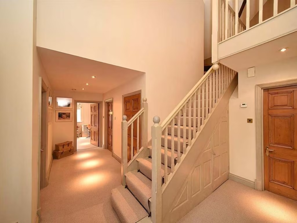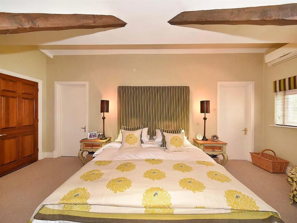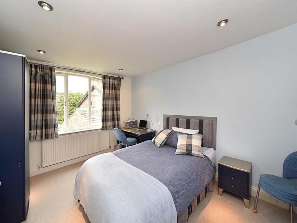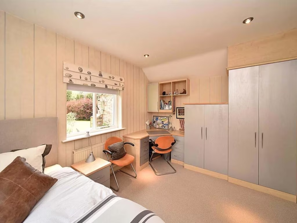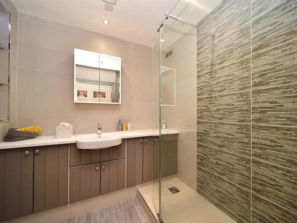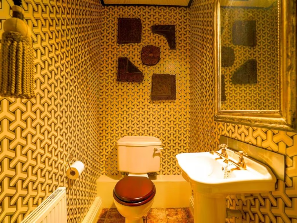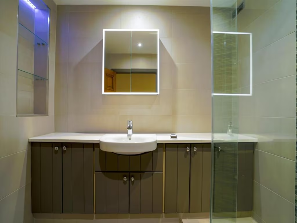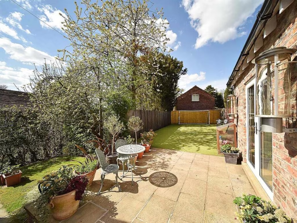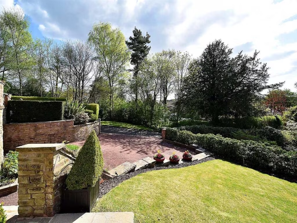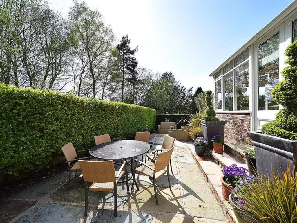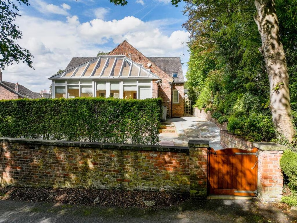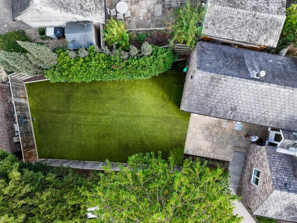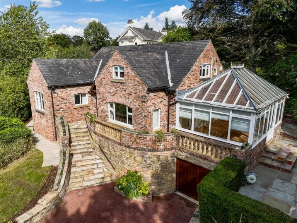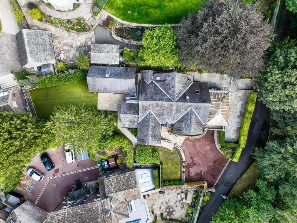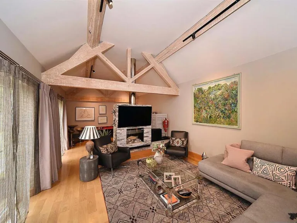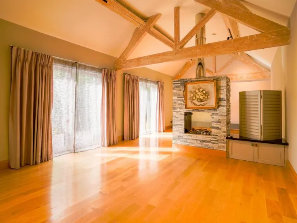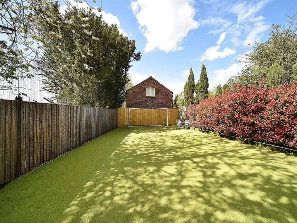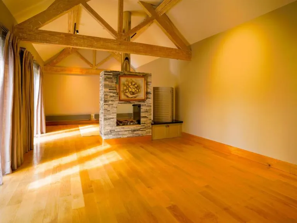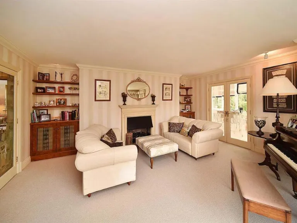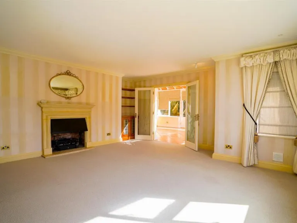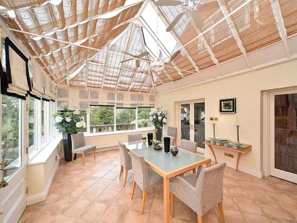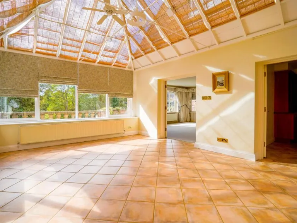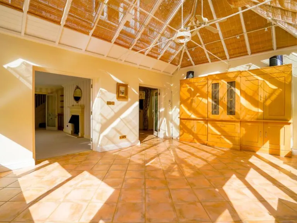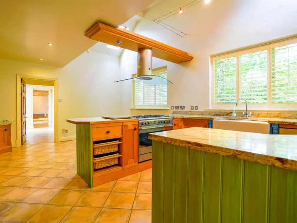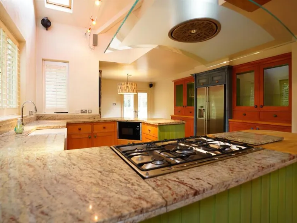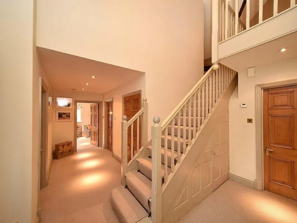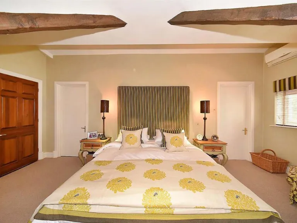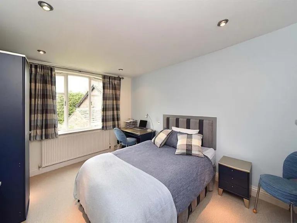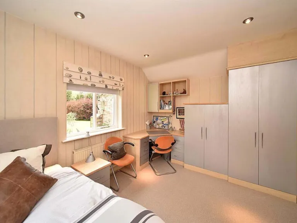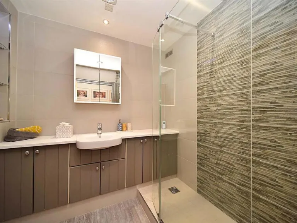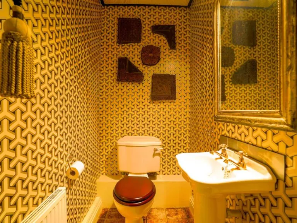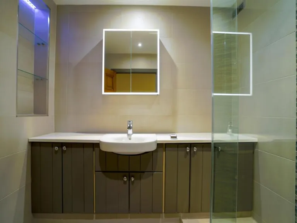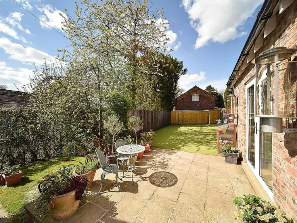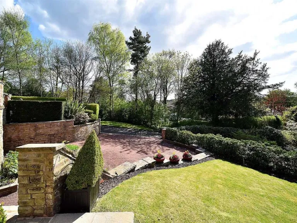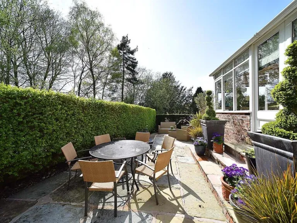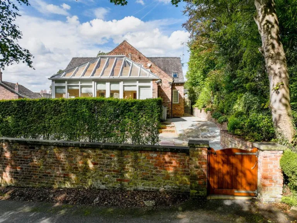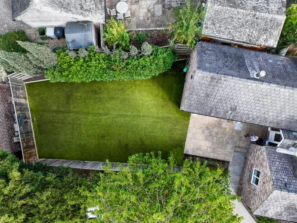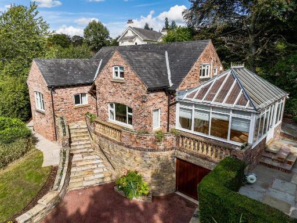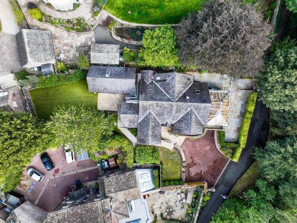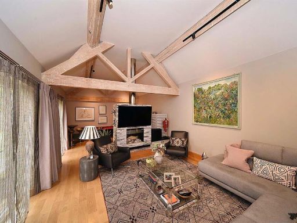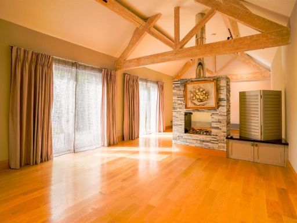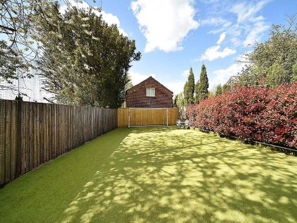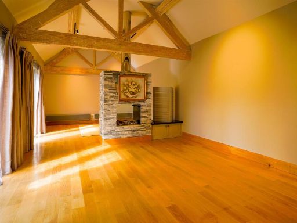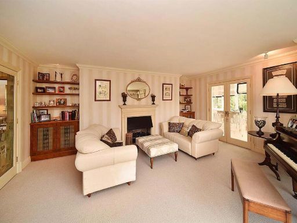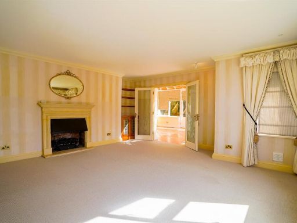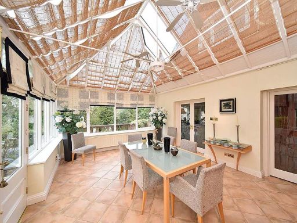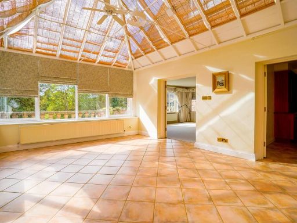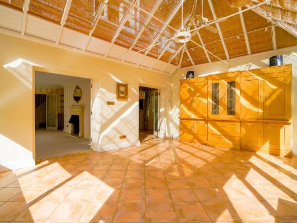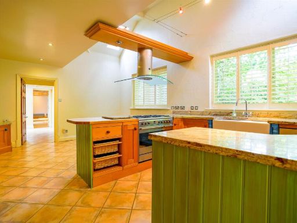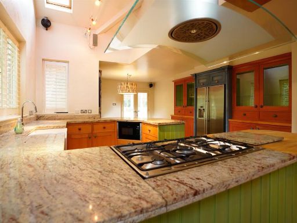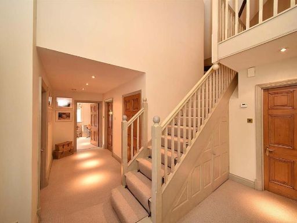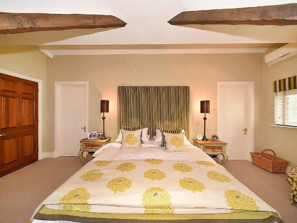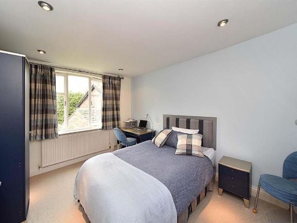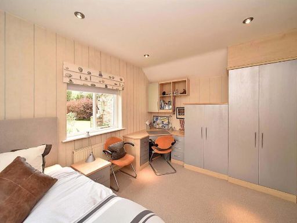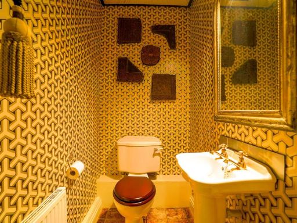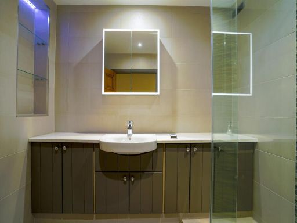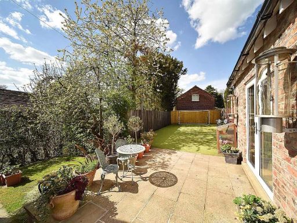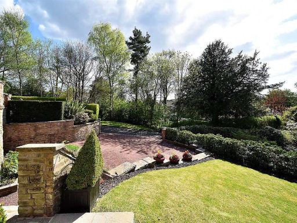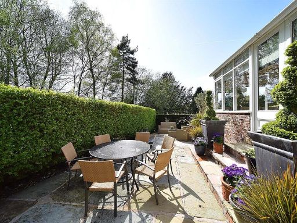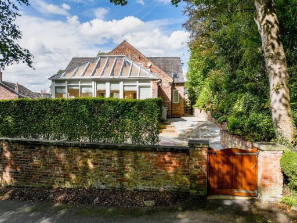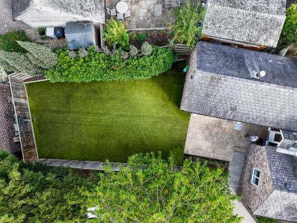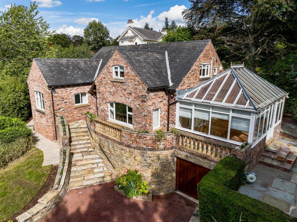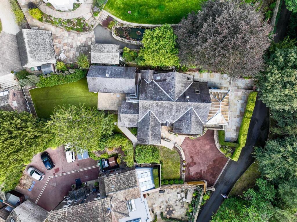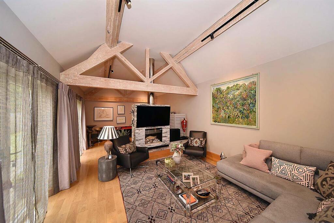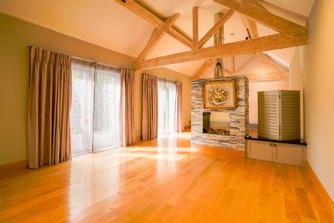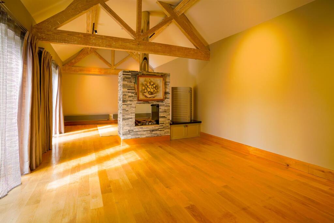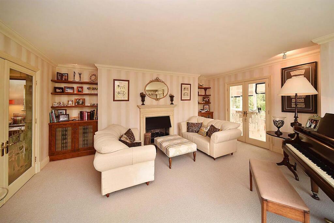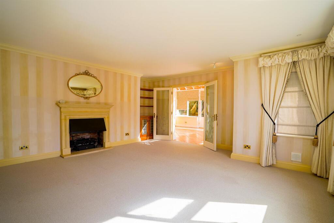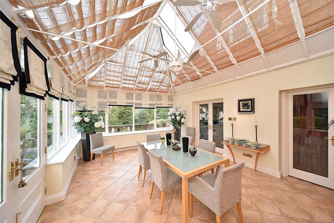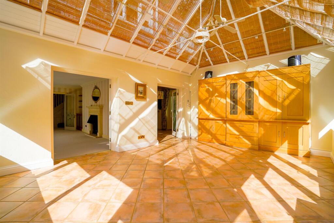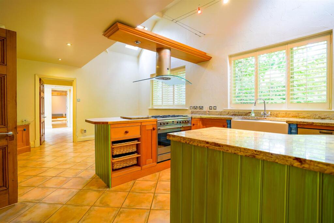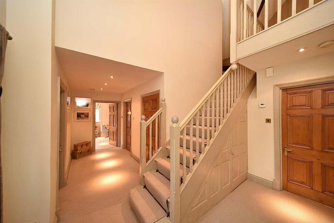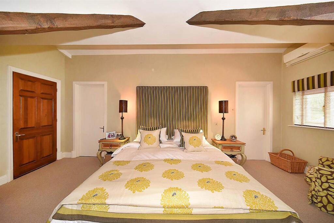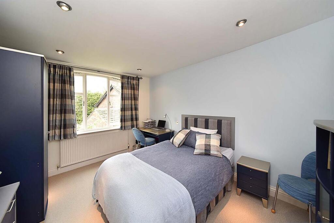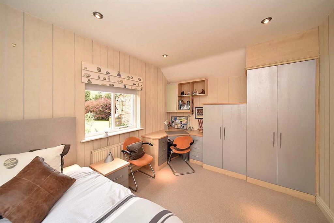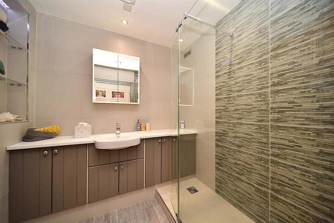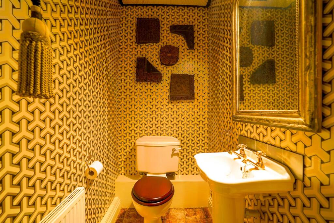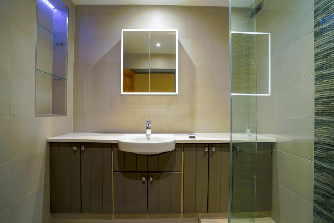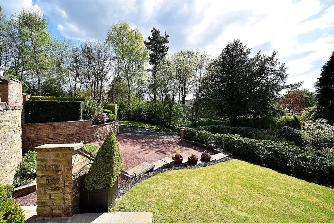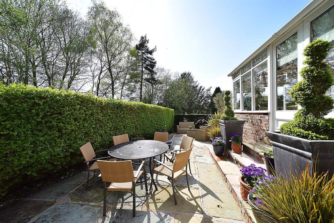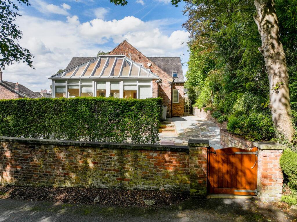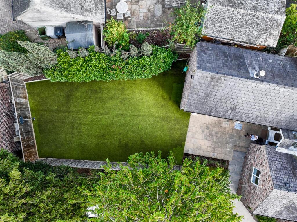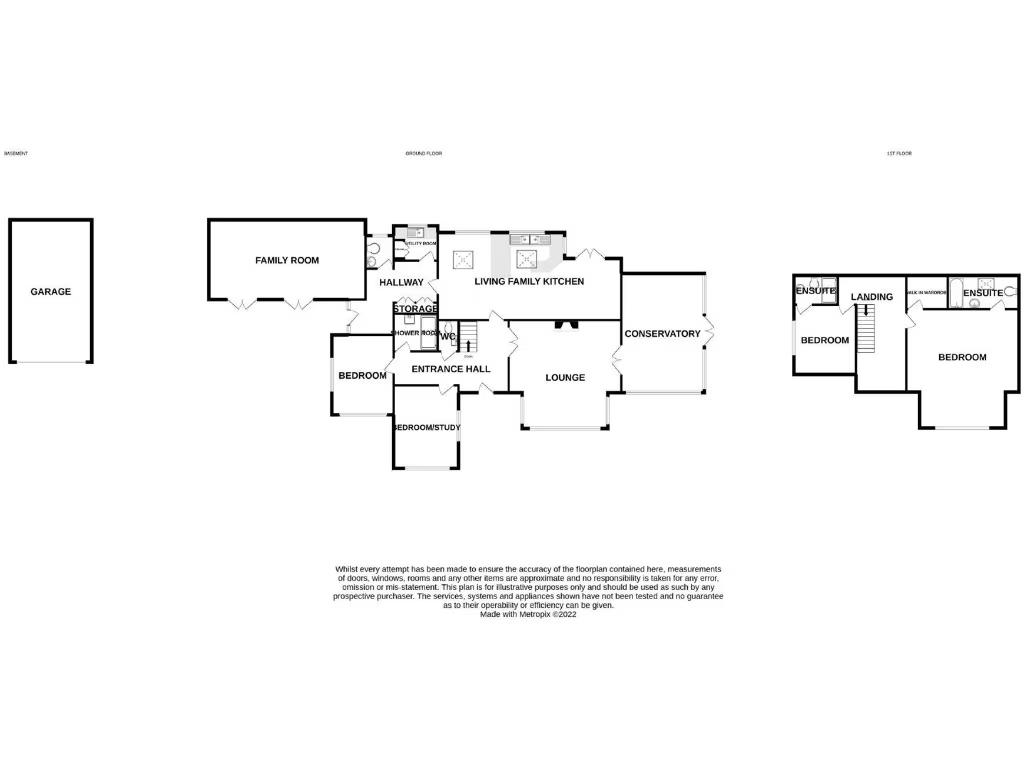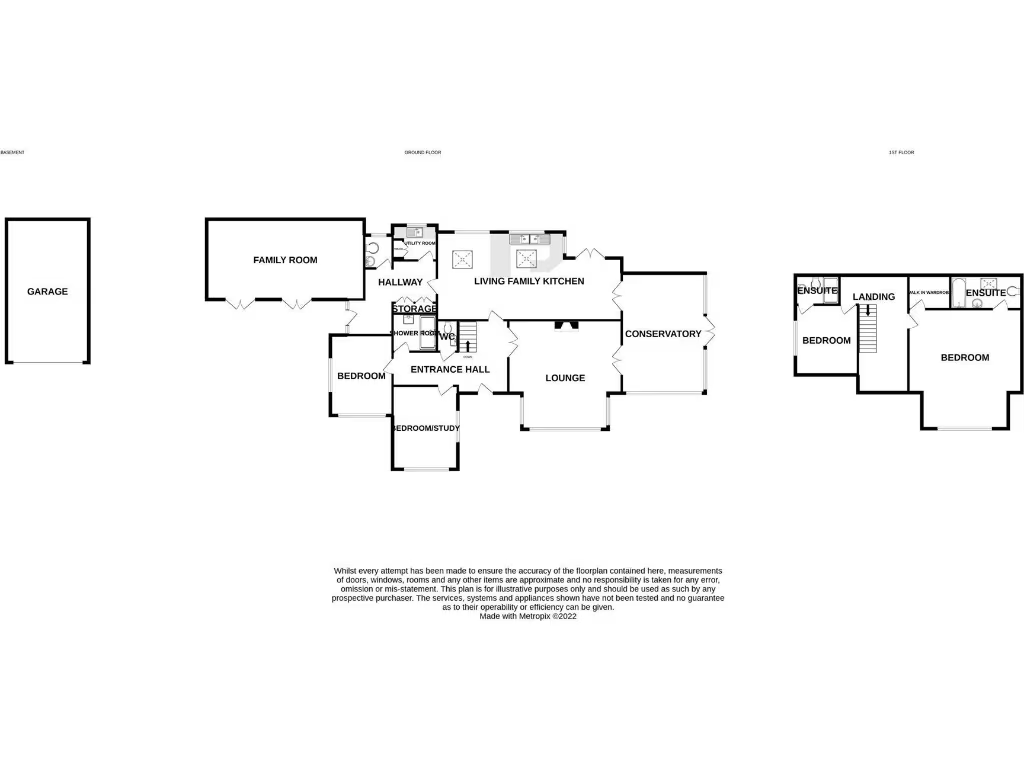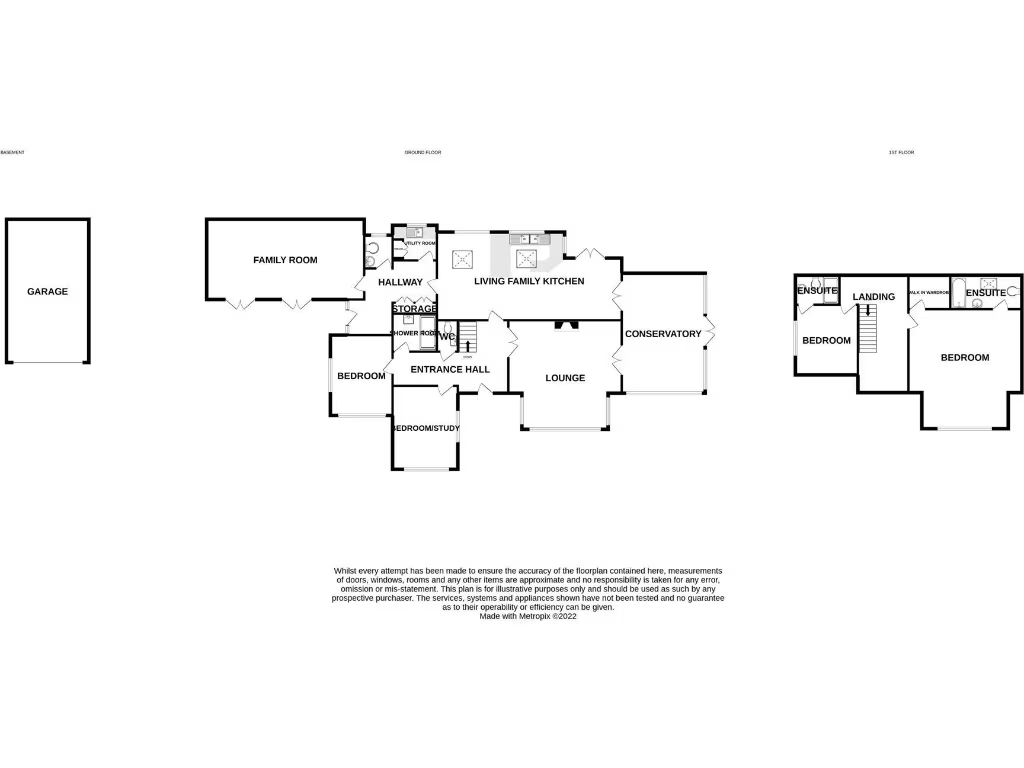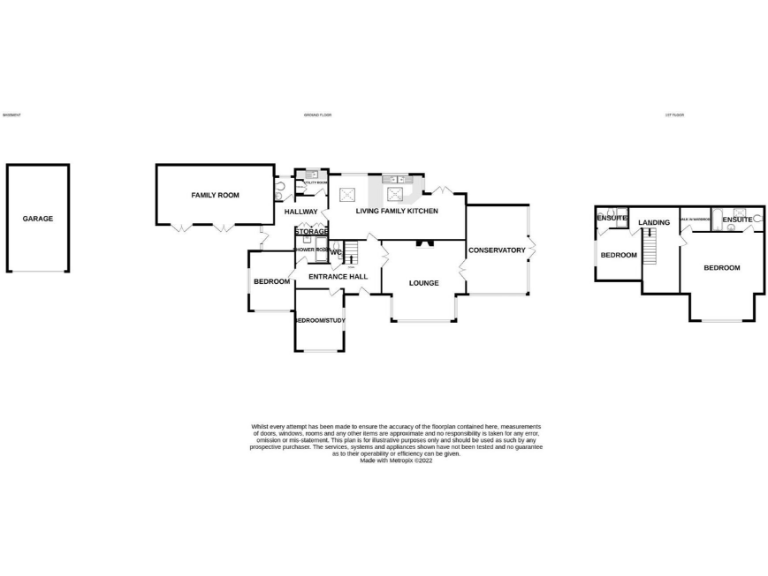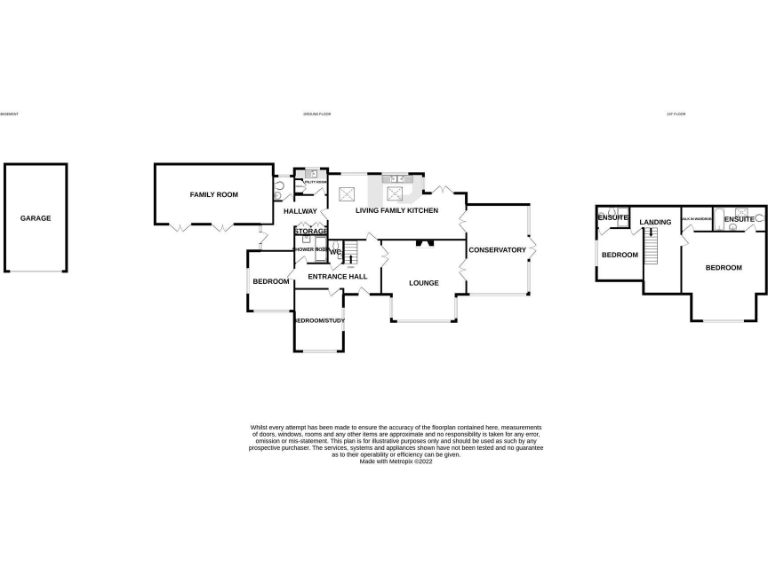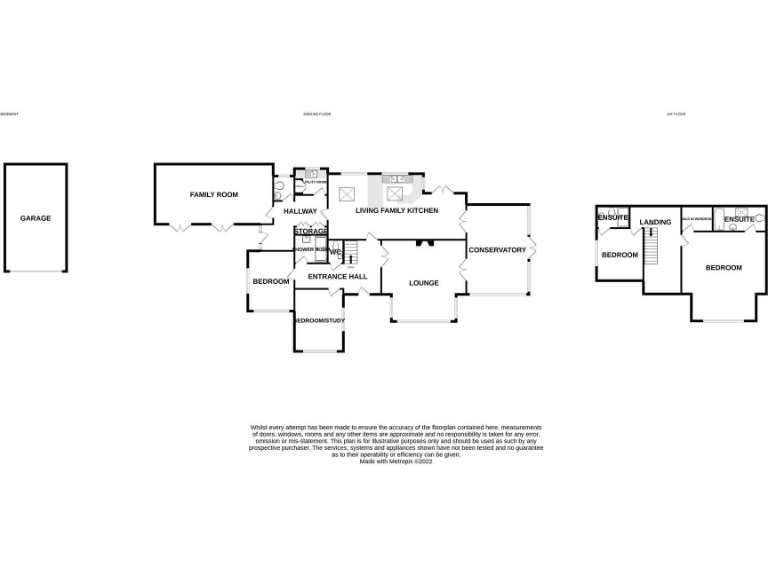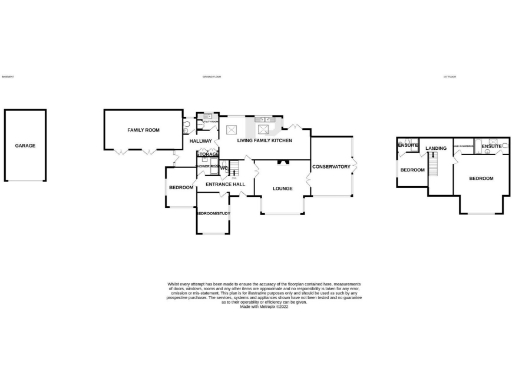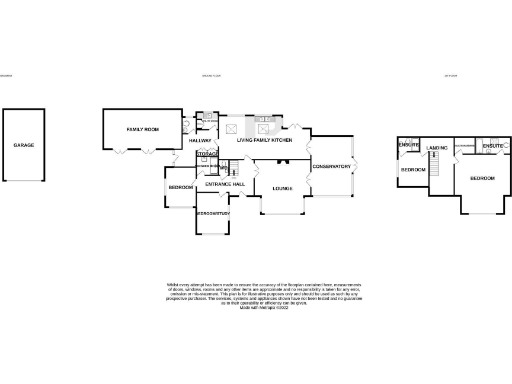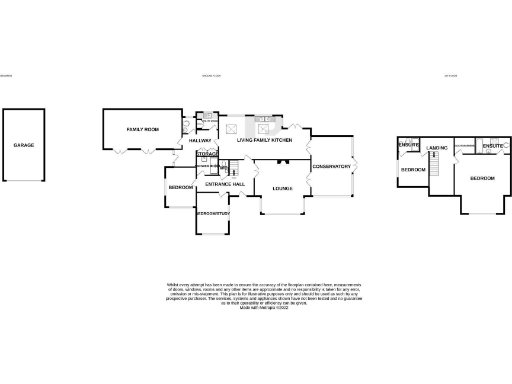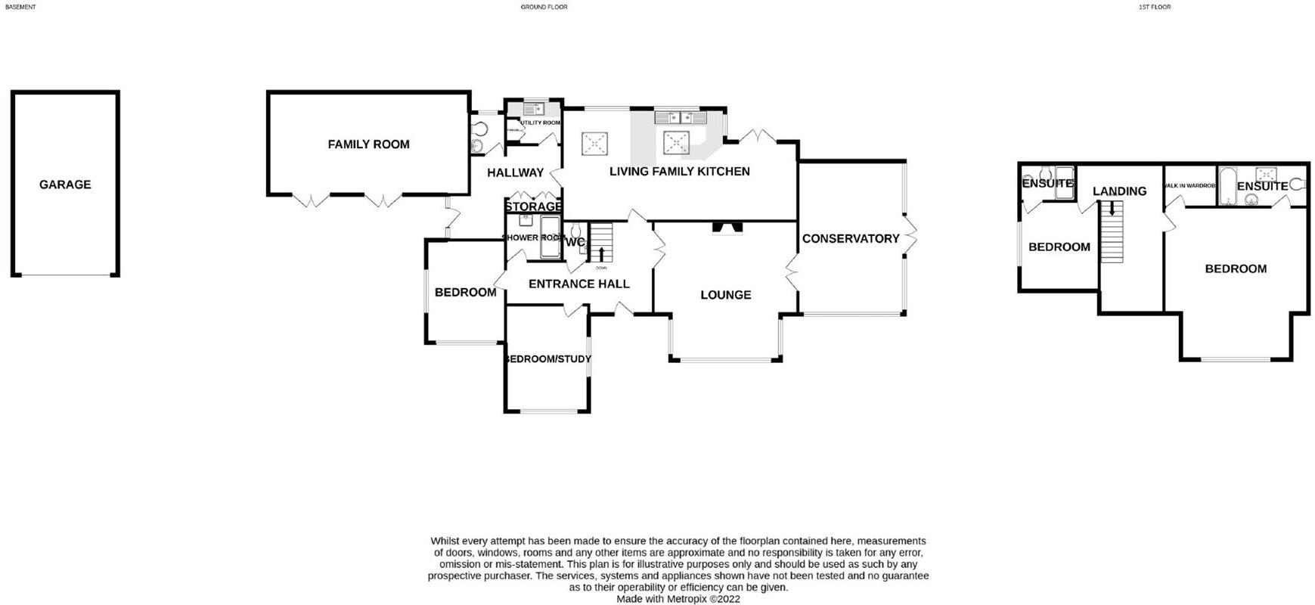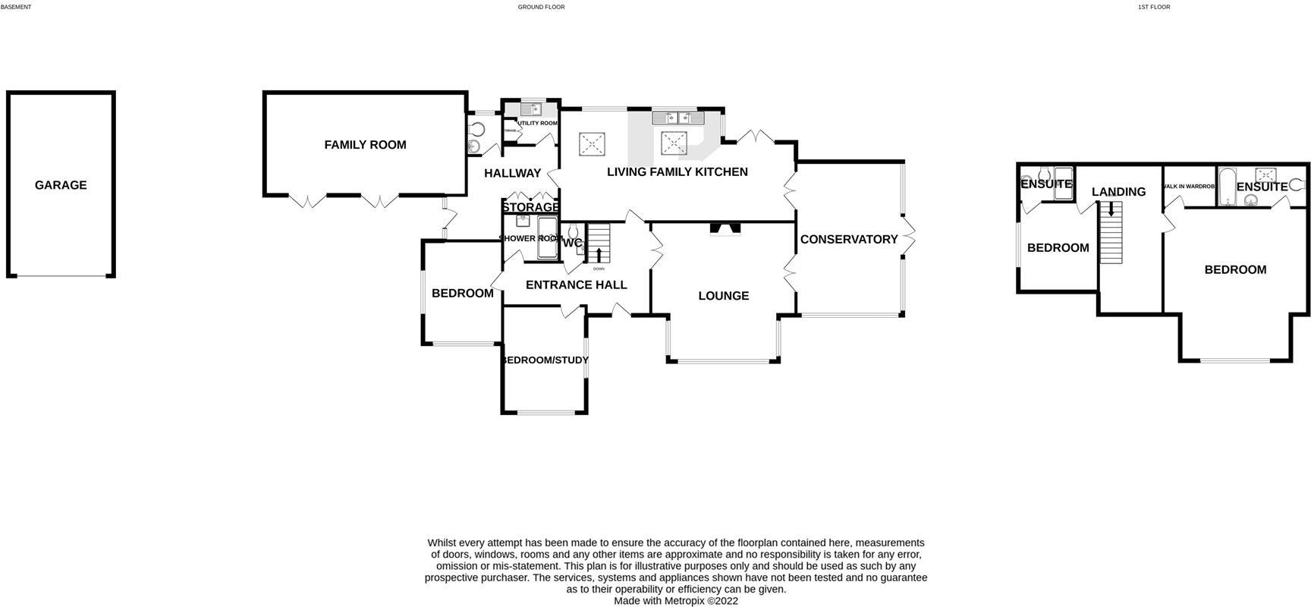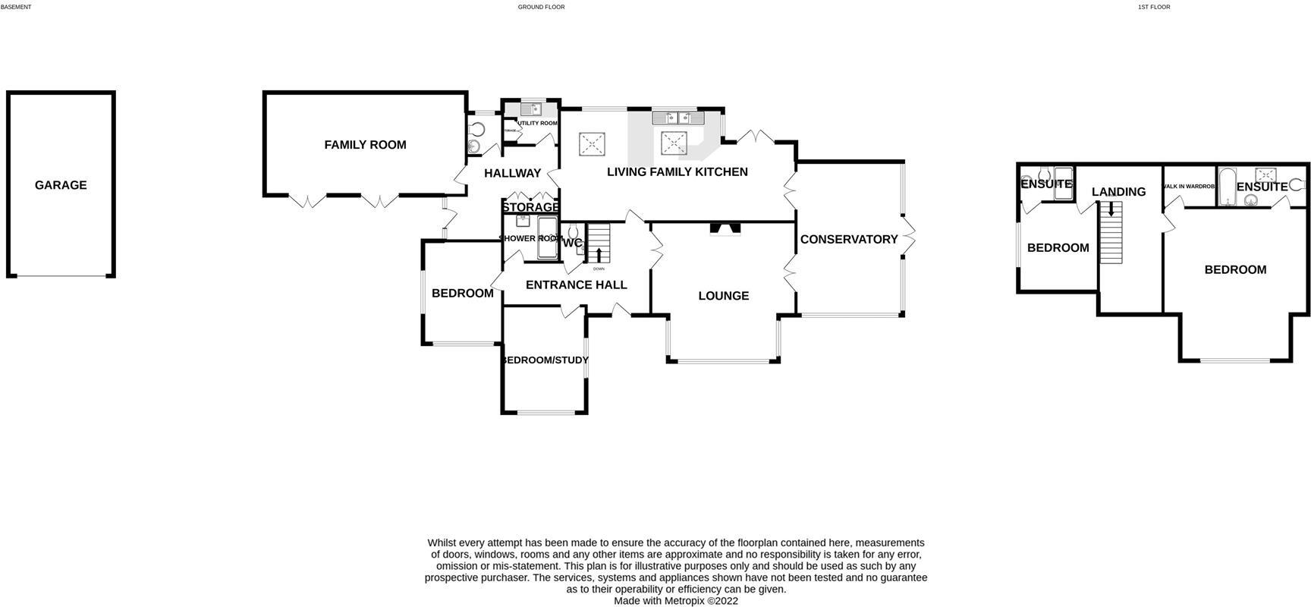Summary - BUTLEY HOUSE BRIDGE END LANE PRESTBURY MACCLESFIELD SK10 4DJ
4 bed 3 bath Detached
Spacious family residence with large garden and elevated village views.
- Substantial detached family house on a raised, private plot
- Large 31ft hand-built kitchen with granite worktops and integrated appliances
- Conservatory and south-facing stone terrace creating strong indoor–outdoor flow
- Master suite with dressing room and en-suite; two further en-suites
- Integral garage, long driveway and ample parking/turning space
- Mature gardens to three sides with specimen trees and enclosed play area
- Constructed c.1996–2002 with double glazing and gas central heating
- Slow broadband and some external maintenance/roof work may be required
Butley House is a substantial, detached family residence set on a raised plot in the heart of Prestbury. The house offers generous, well-planned accommodation including a 19ft reception hall with galleried landing, a 31ft living/family kitchen with granite worktops and integrated appliances, a large conservatory opening to a south-facing terrace and reception rooms with exposed A-frame beams that create characterful living space and strong indoor–outdoor flow.
Arranged over multiple levels, the layout provides flexible family living: two double bedrooms and a shower room on the ground floor, with a large master suite, dressing room and en-suite plus a further ensuite bedroom on the first floor. Outside there are gardens to three sides with mature specimen trees, an enclosed astro-turf play area, a stone terrace and ample driveway parking with an integral garage.
Practical strengths include gas central heating, double glazing and a substantial plot that affords privacy and elevated views towards Prestbury village. The property is freehold and positioned close to local amenities, the train station and well-regarded schools — making it a straightforward choice for families seeking space in an affluent village location.
Notable negatives are slow broadband speeds and some external maintenance indicated in images (roof and terrace areas may need attention). The house was constructed circa 1996–2002 and, while well appointed, buyers seeking a fully modernised specification should allow budget for targeted updates where desired.
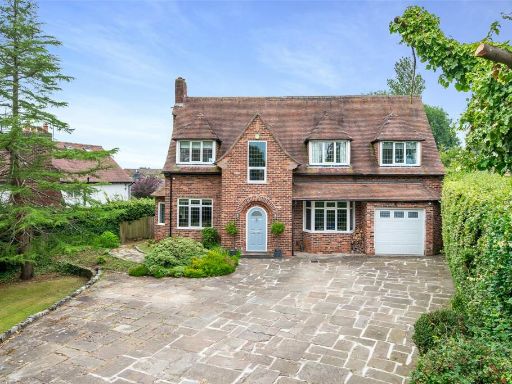 4 bedroom detached house for sale in Butley Lanes, Prestbury, Macclesfield, SK10 — £1,250,000 • 4 bed • 2 bath • 2300 ft²
4 bedroom detached house for sale in Butley Lanes, Prestbury, Macclesfield, SK10 — £1,250,000 • 4 bed • 2 bath • 2300 ft²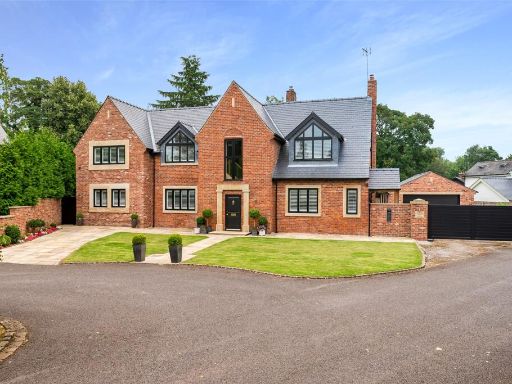 6 bedroom detached house for sale in Butley Hall House, Scott Road, Prestbury, SK10 — £2,575,000 • 6 bed • 4 bath • 4500 ft²
6 bedroom detached house for sale in Butley Hall House, Scott Road, Prestbury, SK10 — £2,575,000 • 6 bed • 4 bath • 4500 ft²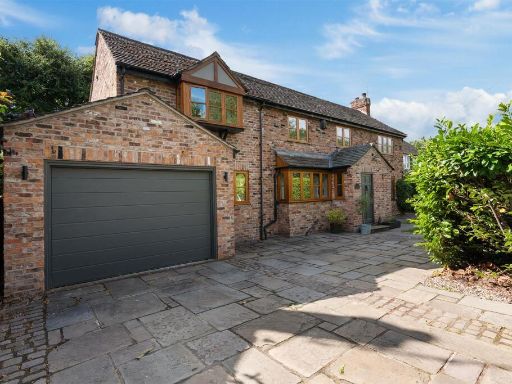 4 bedroom detached house for sale in Bollin Grove, Prestbury, MACCLESFIELD, SK10 — £1,150,000 • 4 bed • 3 bath • 2700 ft²
4 bedroom detached house for sale in Bollin Grove, Prestbury, MACCLESFIELD, SK10 — £1,150,000 • 4 bed • 3 bath • 2700 ft²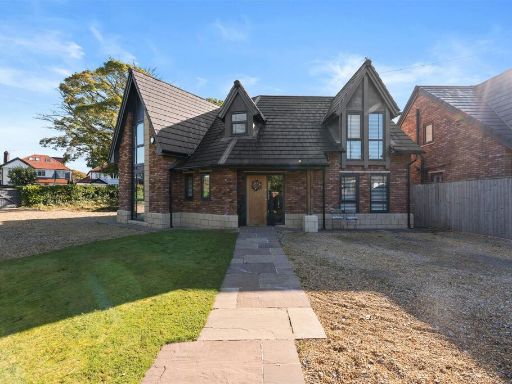 4 bedroom house for sale in Brocklehurst Drive, Prestbury, Macclesfield, SK10 — £1,295,000 • 4 bed • 2 bath • 646 ft²
4 bedroom house for sale in Brocklehurst Drive, Prestbury, Macclesfield, SK10 — £1,295,000 • 4 bed • 2 bath • 646 ft²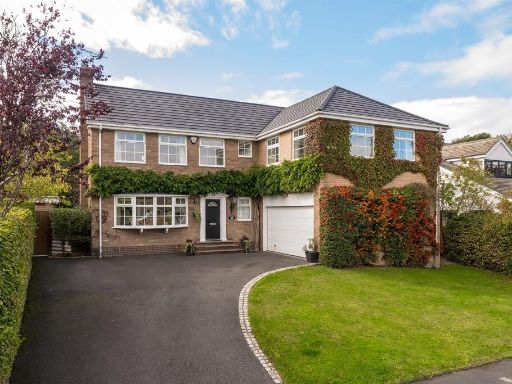 5 bedroom detached house for sale in Willowmead Drive, Prestbury, Macclesfield, SK10 — £995,000 • 5 bed • 3 bath • 2632 ft²
5 bedroom detached house for sale in Willowmead Drive, Prestbury, Macclesfield, SK10 — £995,000 • 5 bed • 3 bath • 2632 ft²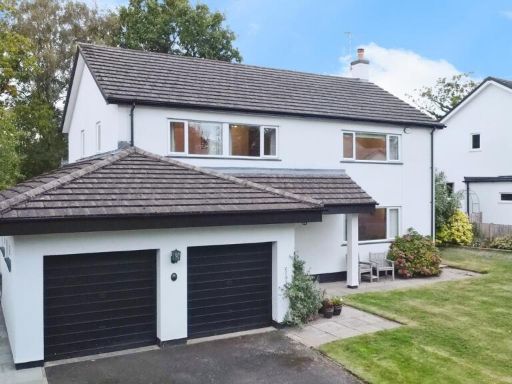 4 bedroom detached house for sale in Oakwood Drive, Prestbury, Macclesfield, Cheshire, SK10 — £875,000 • 4 bed • 3 bath • 2337 ft²
4 bedroom detached house for sale in Oakwood Drive, Prestbury, Macclesfield, Cheshire, SK10 — £875,000 • 4 bed • 3 bath • 2337 ft²