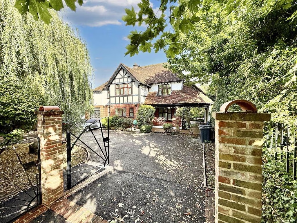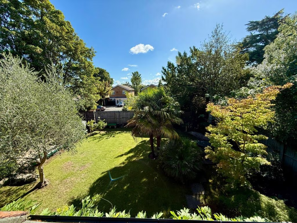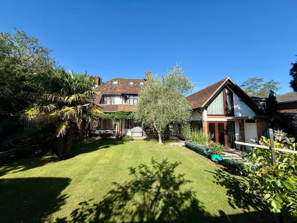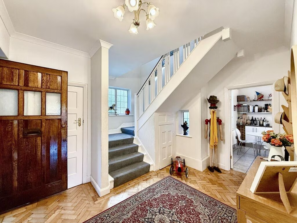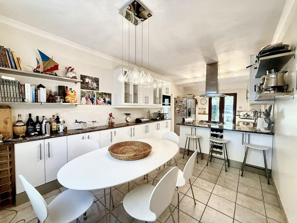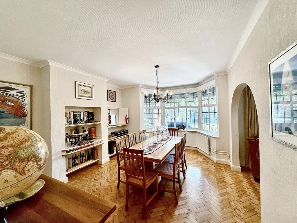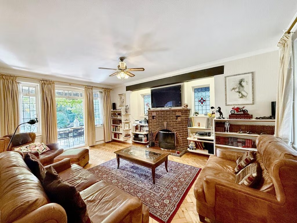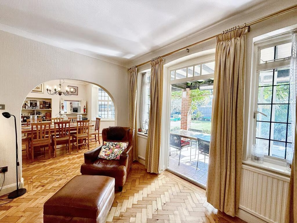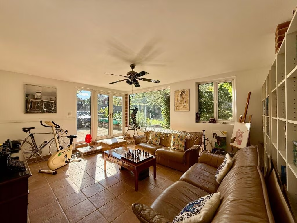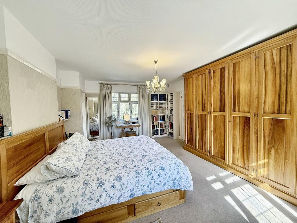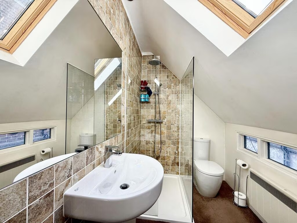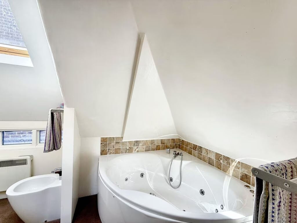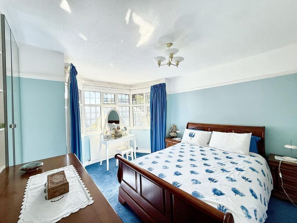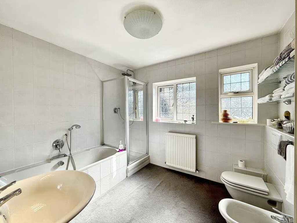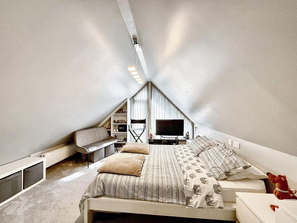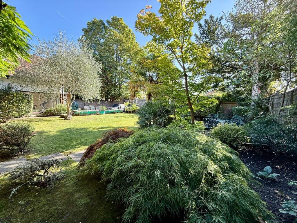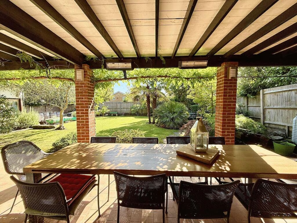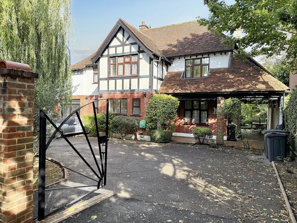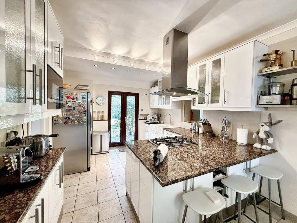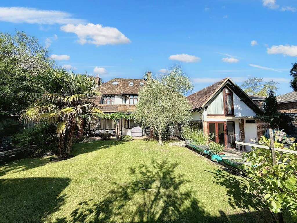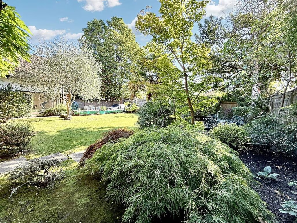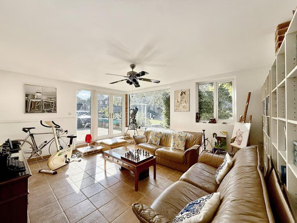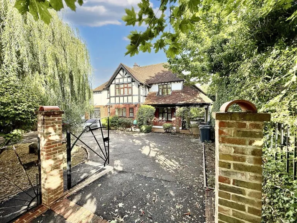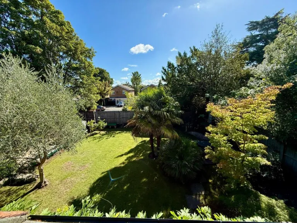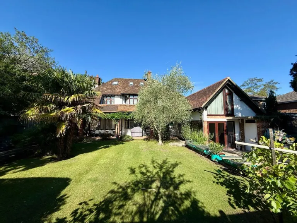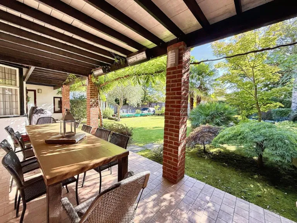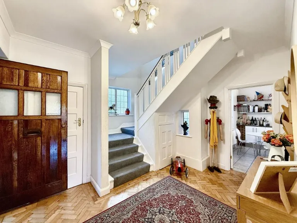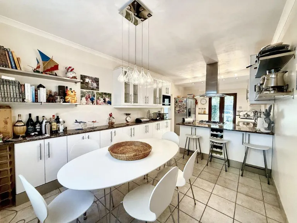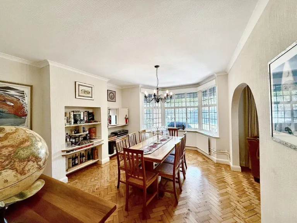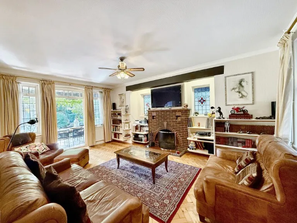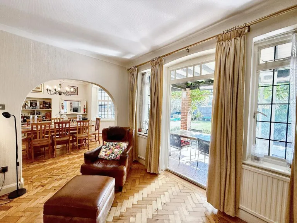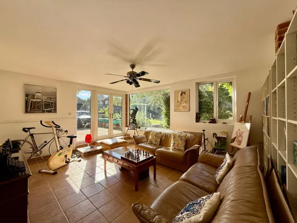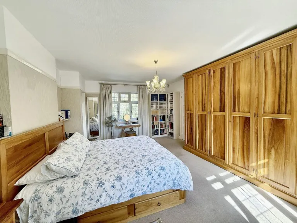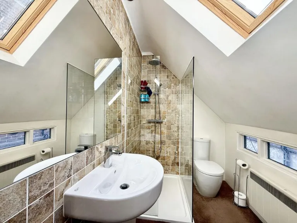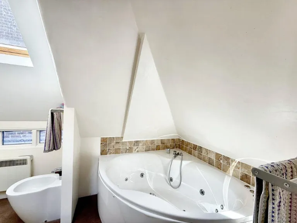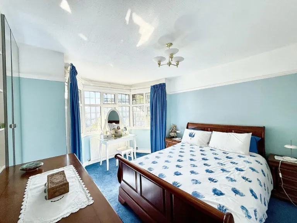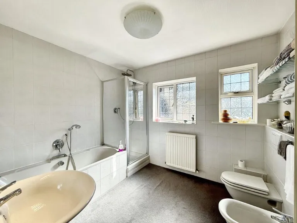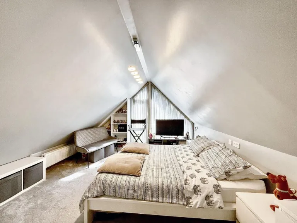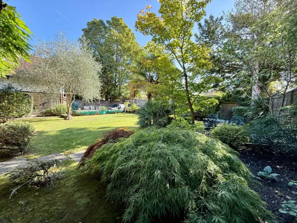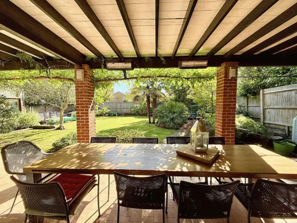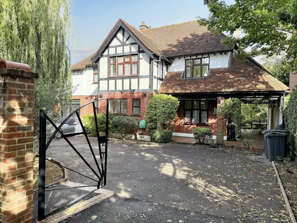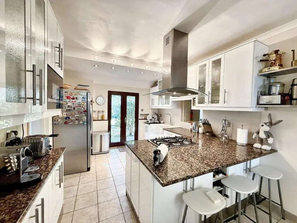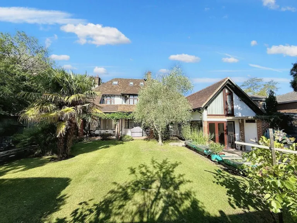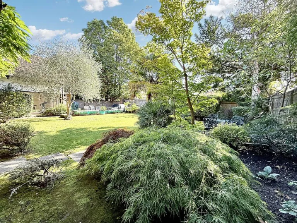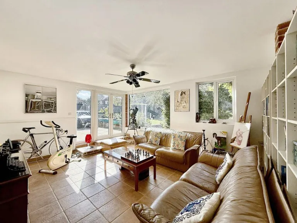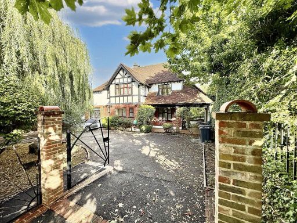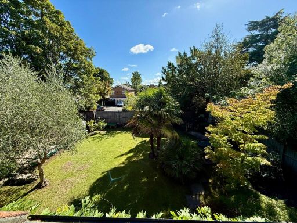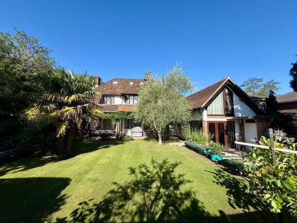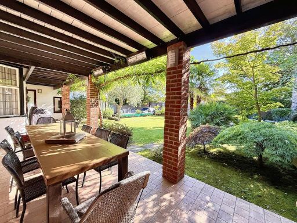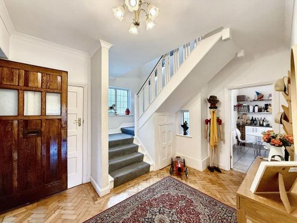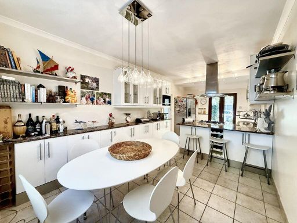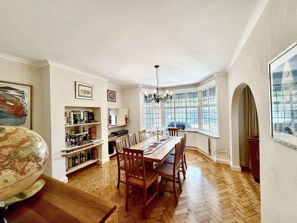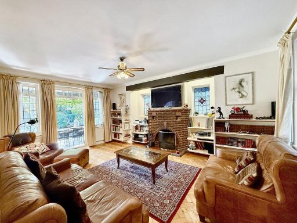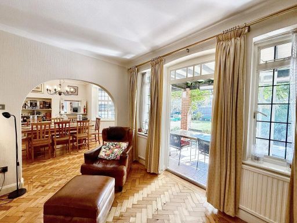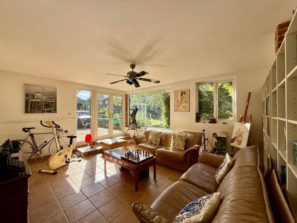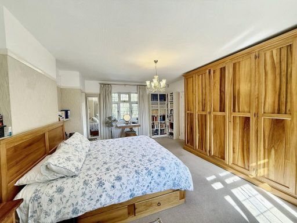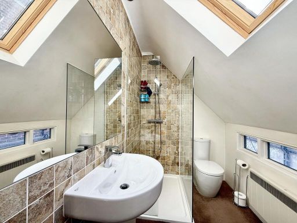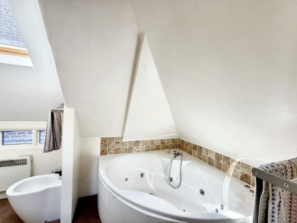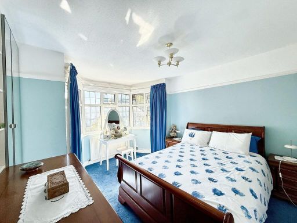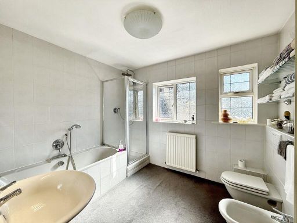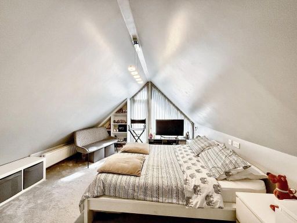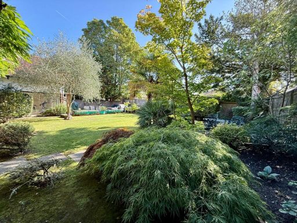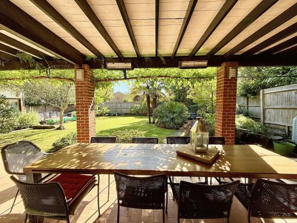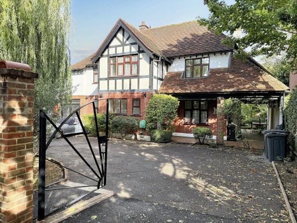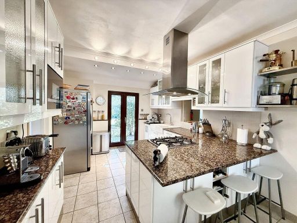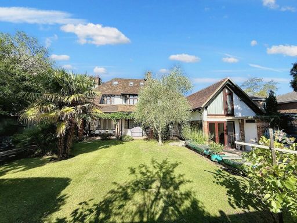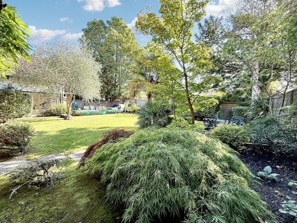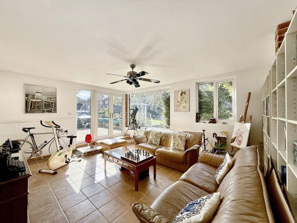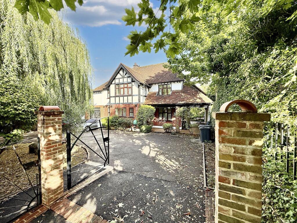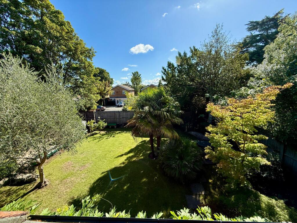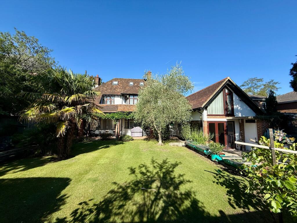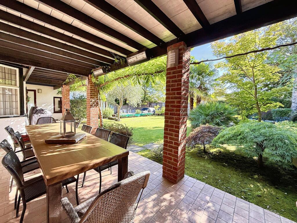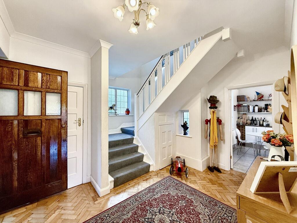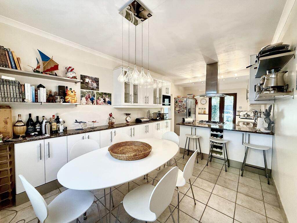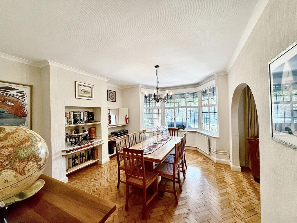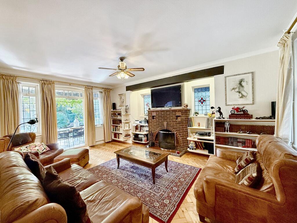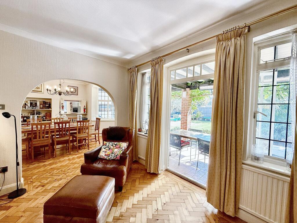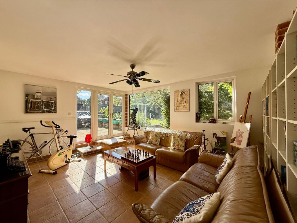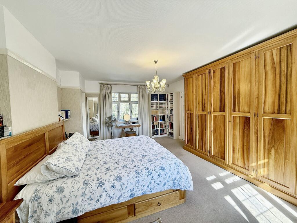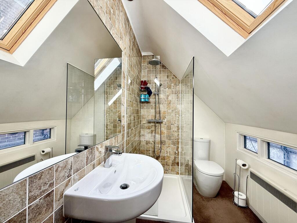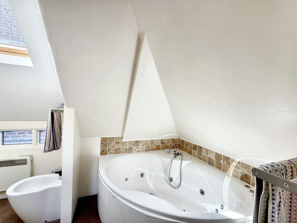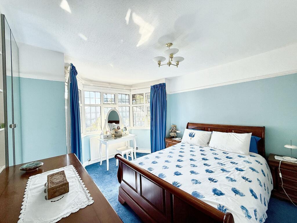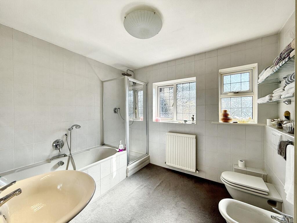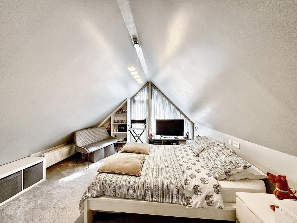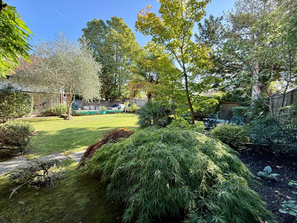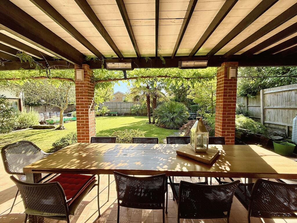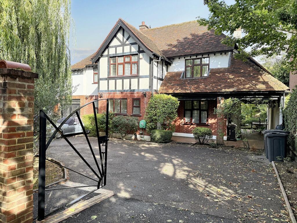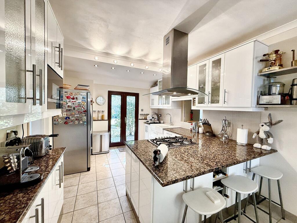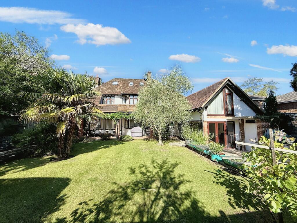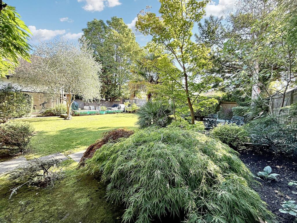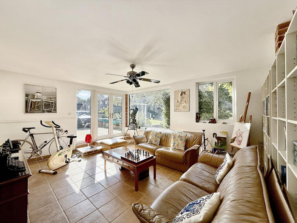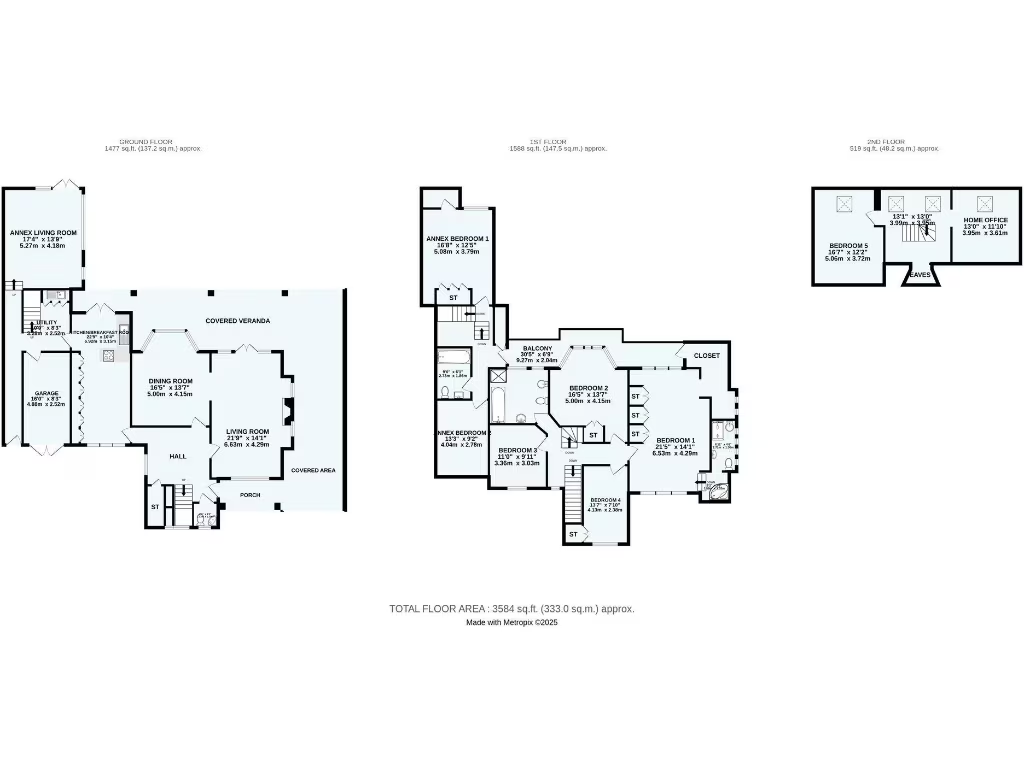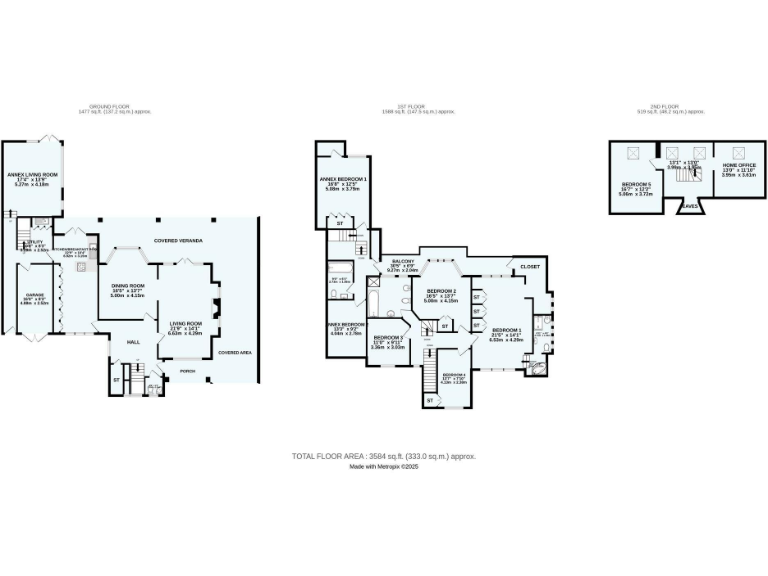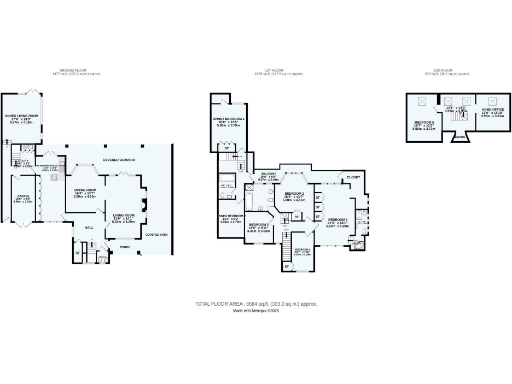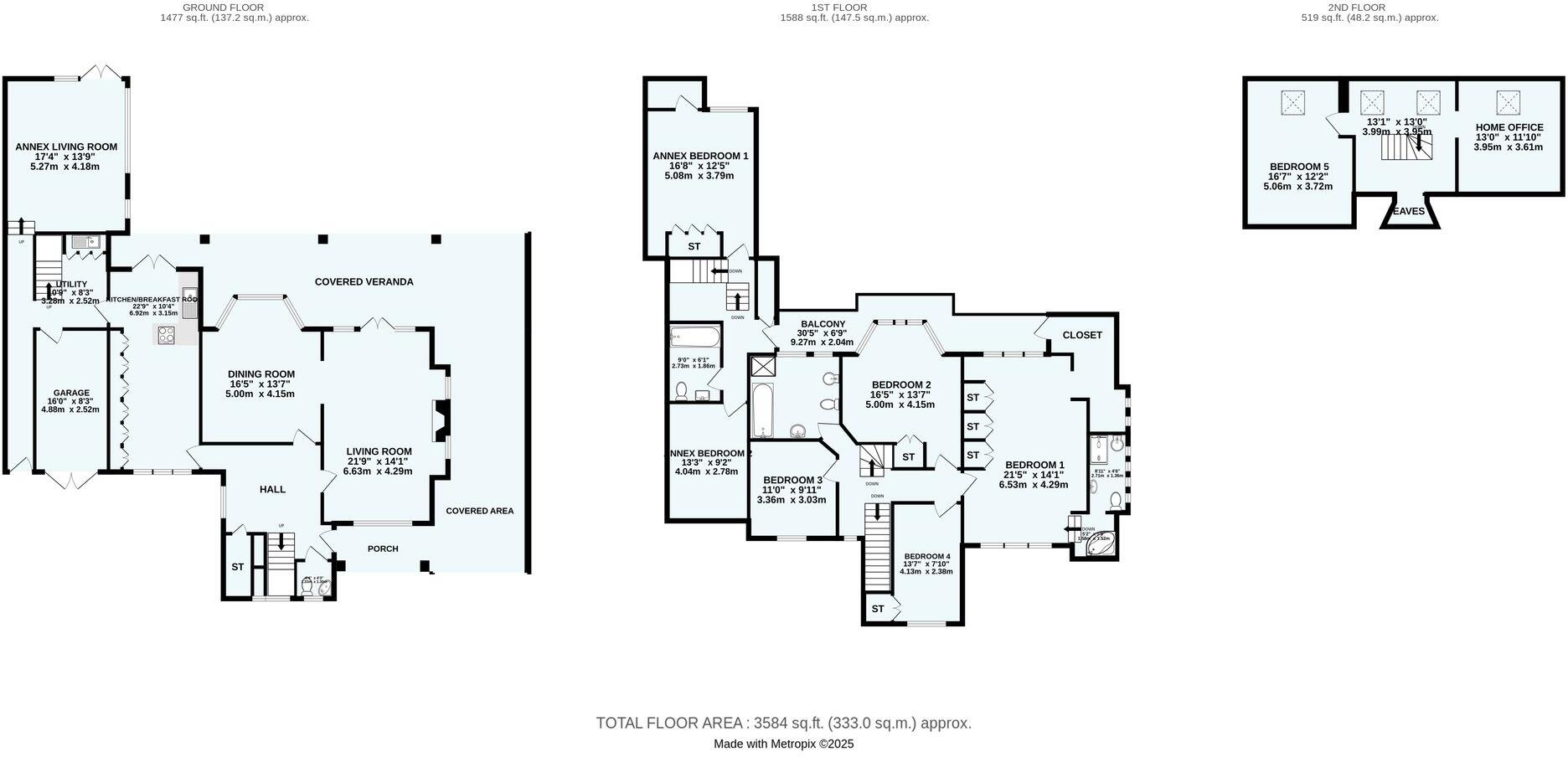Summary - 184 PAMPISFORD ROAD SOUTH CROYDON CR2 6DB
6 bed 3 bath Detached
Generous plot, annex and scope to modernise close to top schools.
Six bedrooms total: five in the main house plus two‑bedroom self‑contained annex
Large, secluded plot with gated in/out driveway and multiple off‑street parking spaces
Covered wrap‑around veranda, three reception rooms and integral single garage
Close walk to Cumnor House and Whitgift schools; 15–20 minute walk to Purley Oaks
Requires sympathetic modernisation; some past alterations have no certificates available
EPC rating D and council tax band G — expect higher running costs
No recorded working smoke/CO alarms; assumed cavity walls lack insulation
Good scope to extend or reconfigure subject to planning consent
A substantial 1930s detached Tudor‑style house offering flexible family living across roughly 3,585 sq ft, plus a self‑contained two‑bedroom annex ideal for multi‑generational use or rental income. The property sits on a large, well‑screened plot with gated in-and-out tarmac drive and a secluded, fully fenced rear garden with additional gated access from Blackford Close. Living spaces include multiple reception rooms, a covered wrap‑around veranda and an integral garage — useful for parking and storage.
The house retains period character — half‑timbering, bay windows and fireplaces — but would benefit from sympathetic modernisation to realise its full potential. Practical points to note: EPC rating D, council tax band G and some past alterations with no certificates available. There are currently no working smoke or carbon monoxide alarms recorded and wall insulation is assumed absent, so some upgrade work may be required for energy efficiency and safety compliance.
For families, the location is strong: within a short walk of Cumnor House and Whitgift schools and a 15–20 minute walk to Purley Oaks station. The large plot and layout offer genuine scope to reconfigure or extend (subject to consent) for those seeking to add value. The annex provides immediate separate accommodation or a let opportunity, though buyers should verify paperwork for past works and plan for modernisation costs.
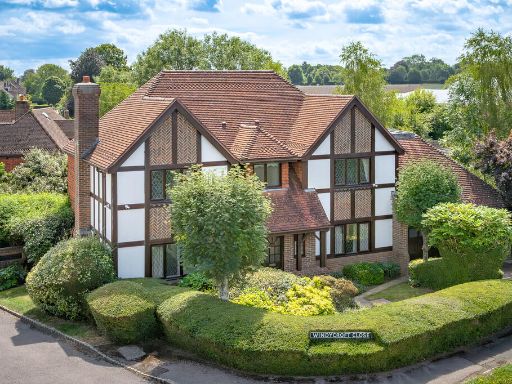 5 bedroom detached house for sale in West Purley, Surrey, CR8 — £1,150,000 • 5 bed • 3 bath • 2546 ft²
5 bedroom detached house for sale in West Purley, Surrey, CR8 — £1,150,000 • 5 bed • 3 bath • 2546 ft²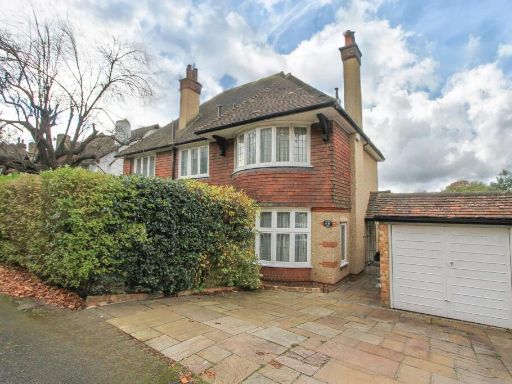 5 bedroom detached house for sale in Higher Drive, Purley, CR8 — £925,000 • 5 bed • 1 bath • 2616 ft²
5 bedroom detached house for sale in Higher Drive, Purley, CR8 — £925,000 • 5 bed • 1 bath • 2616 ft²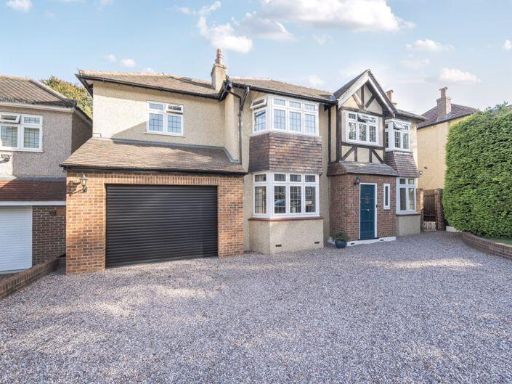 5 bedroom detached house for sale in Purley Bury Avenue, Purley, CR8 — £1,050,000 • 5 bed • 3 bath • 2088 ft²
5 bedroom detached house for sale in Purley Bury Avenue, Purley, CR8 — £1,050,000 • 5 bed • 3 bath • 2088 ft²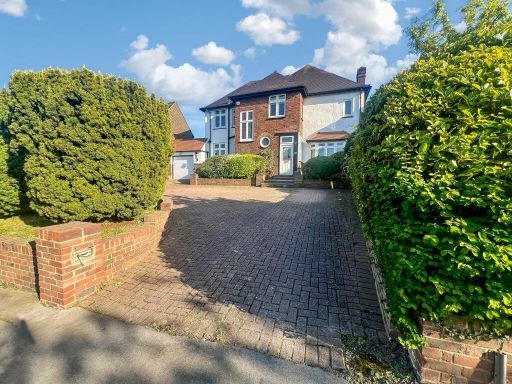 5 bedroom detached house for sale in Fitzjames Avenue, Whitgift Estate, CR0 — £1,100,000 • 5 bed • 3 bath • 2503 ft²
5 bedroom detached house for sale in Fitzjames Avenue, Whitgift Estate, CR0 — £1,100,000 • 5 bed • 3 bath • 2503 ft²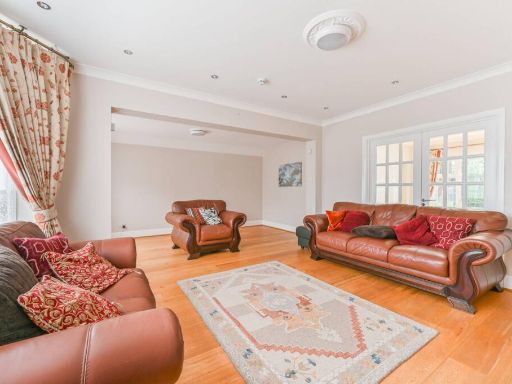 6 bedroom detached house for sale in Shaw Crescent, Sanderstead, South Croydon, CR2 — £1,300,000 • 6 bed • 3 bath • 3189 ft²
6 bedroom detached house for sale in Shaw Crescent, Sanderstead, South Croydon, CR2 — £1,300,000 • 6 bed • 3 bath • 3189 ft²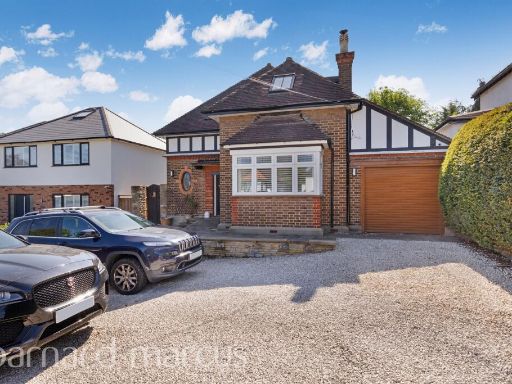 4 bedroom detached house for sale in Beechwood Road, South Croydon, CR2 — £1,000,000 • 4 bed • 3 bath • 2000 ft²
4 bedroom detached house for sale in Beechwood Road, South Croydon, CR2 — £1,000,000 • 4 bed • 3 bath • 2000 ft²