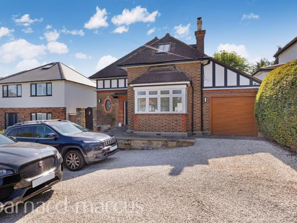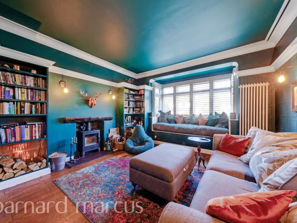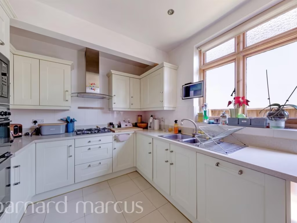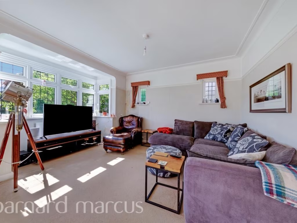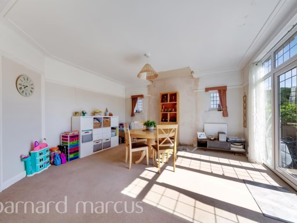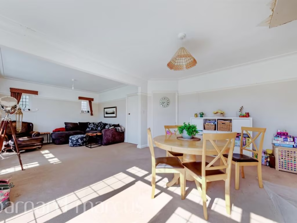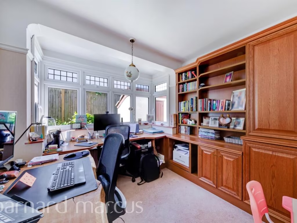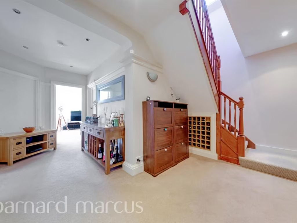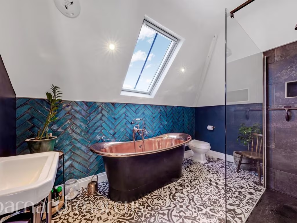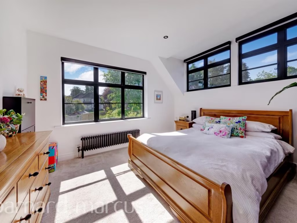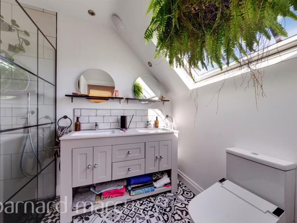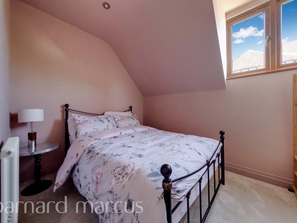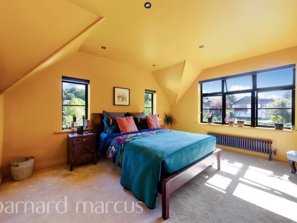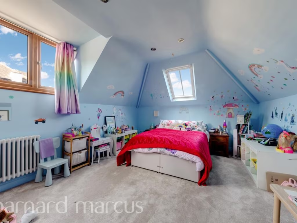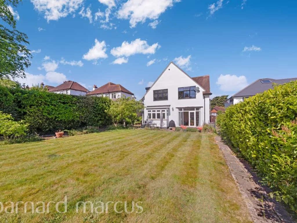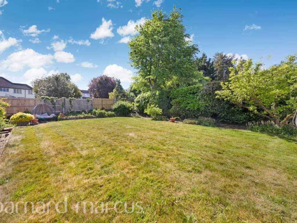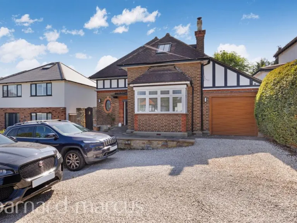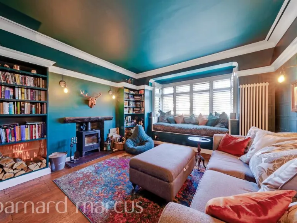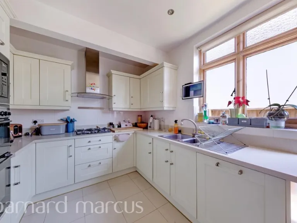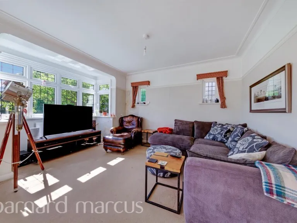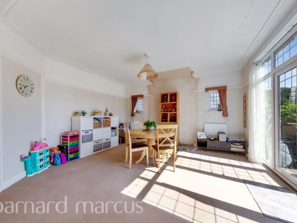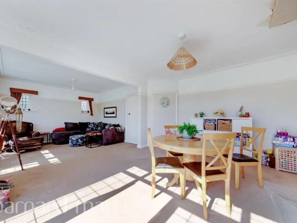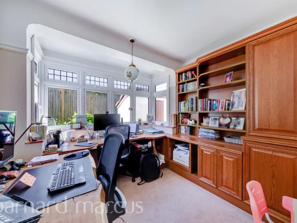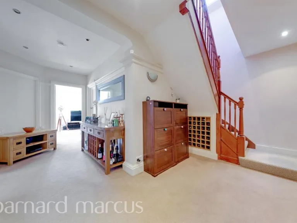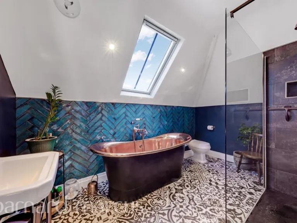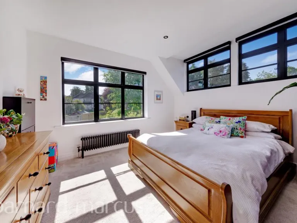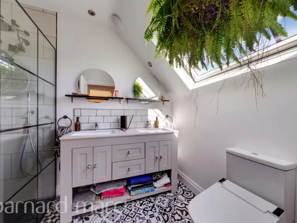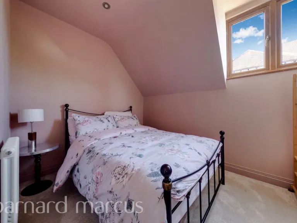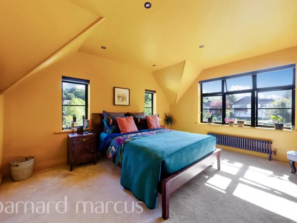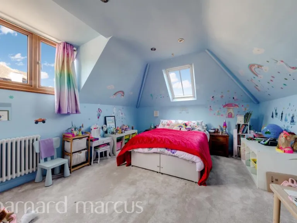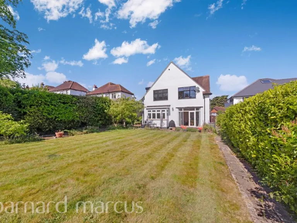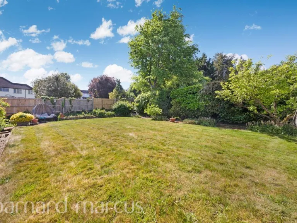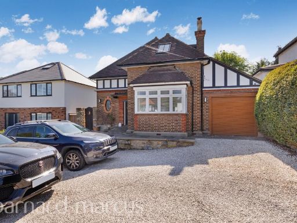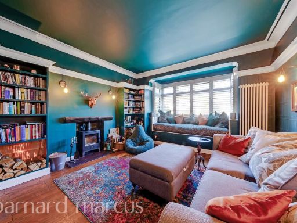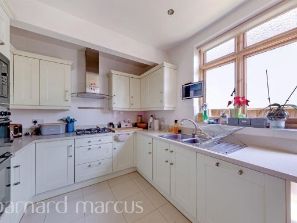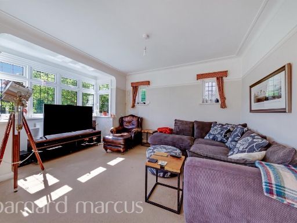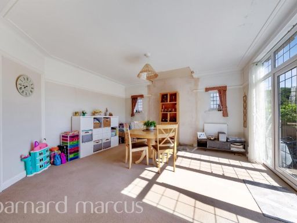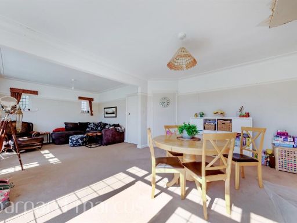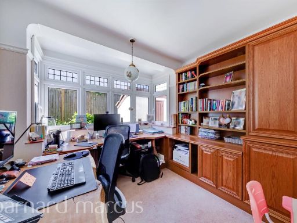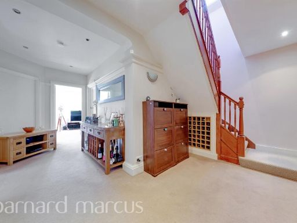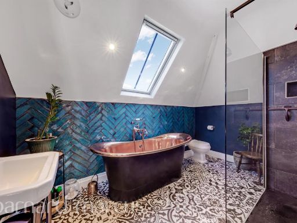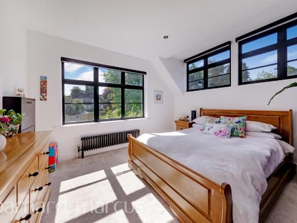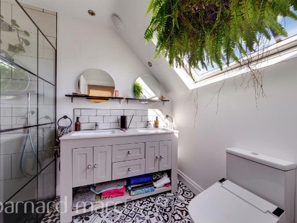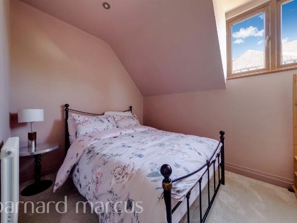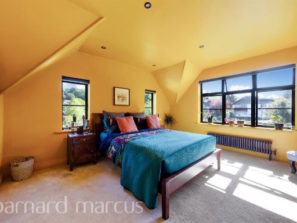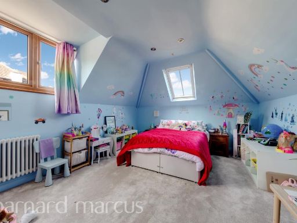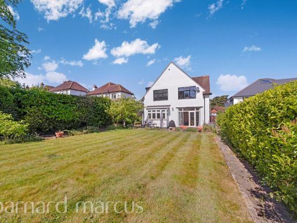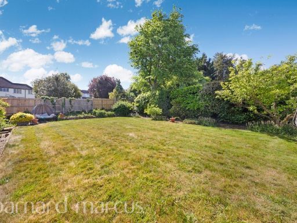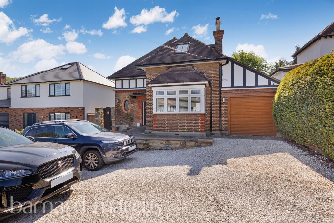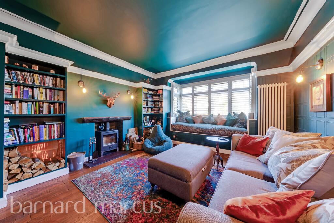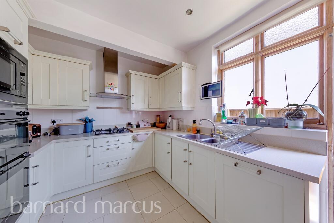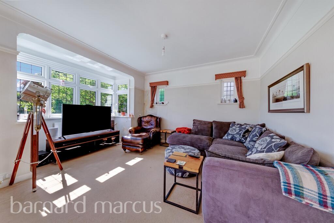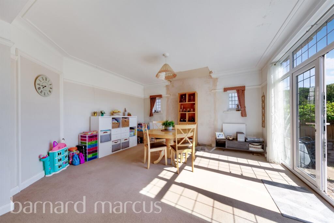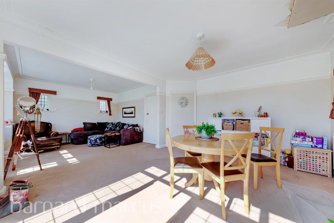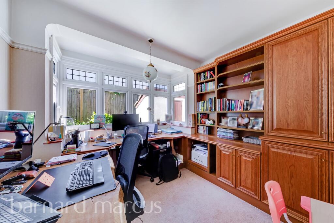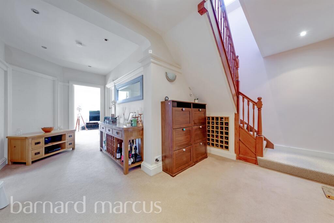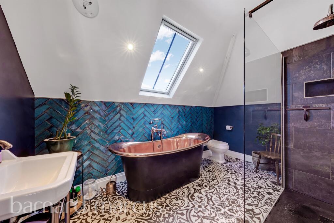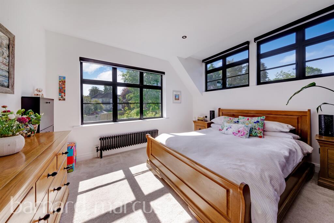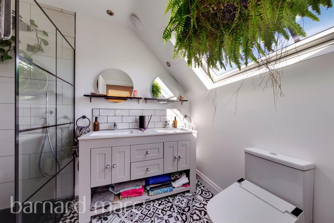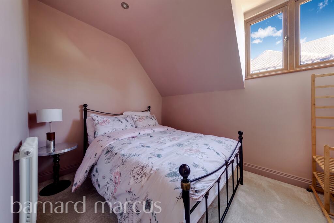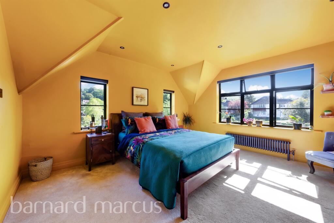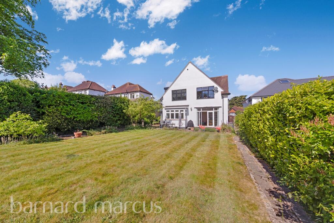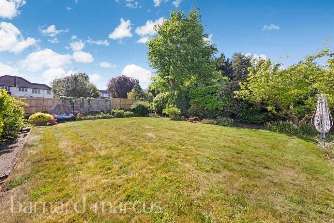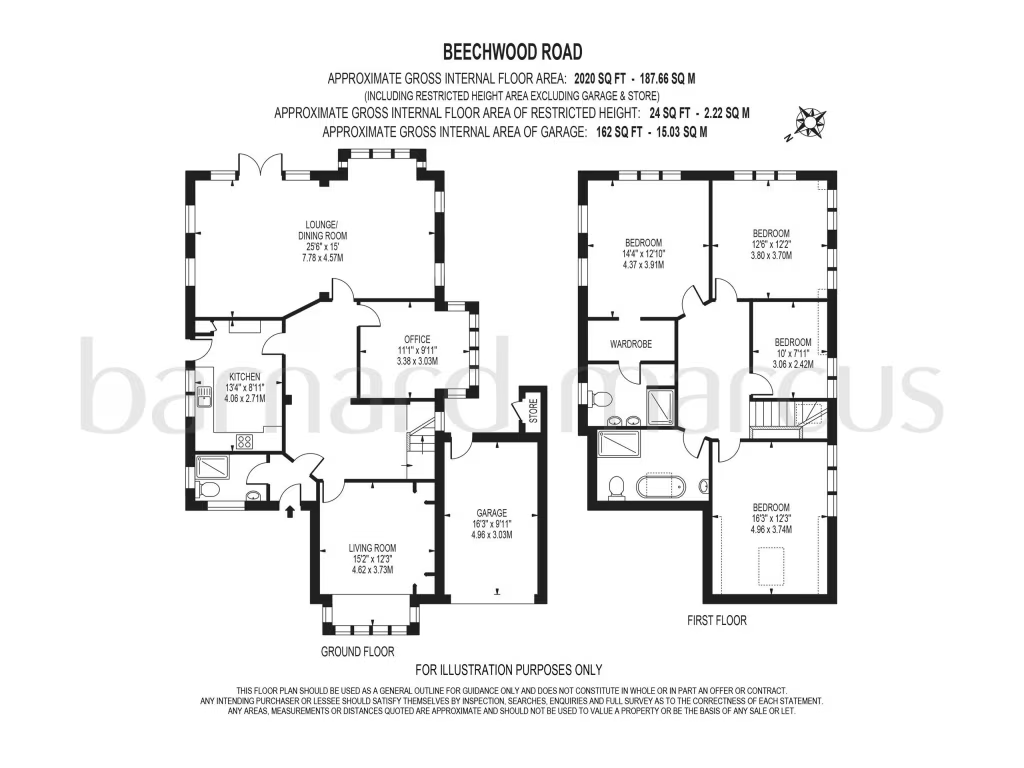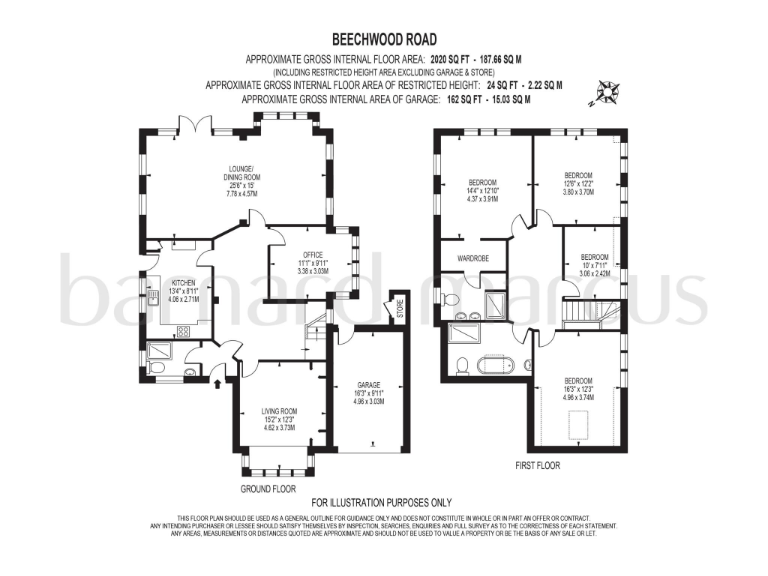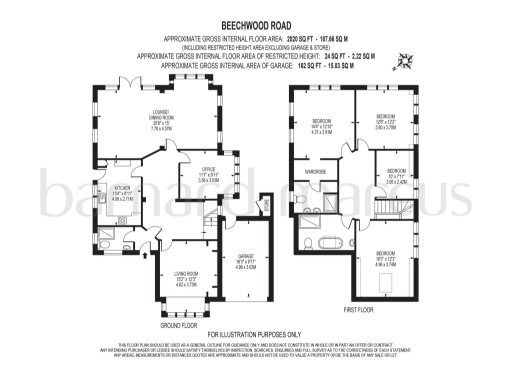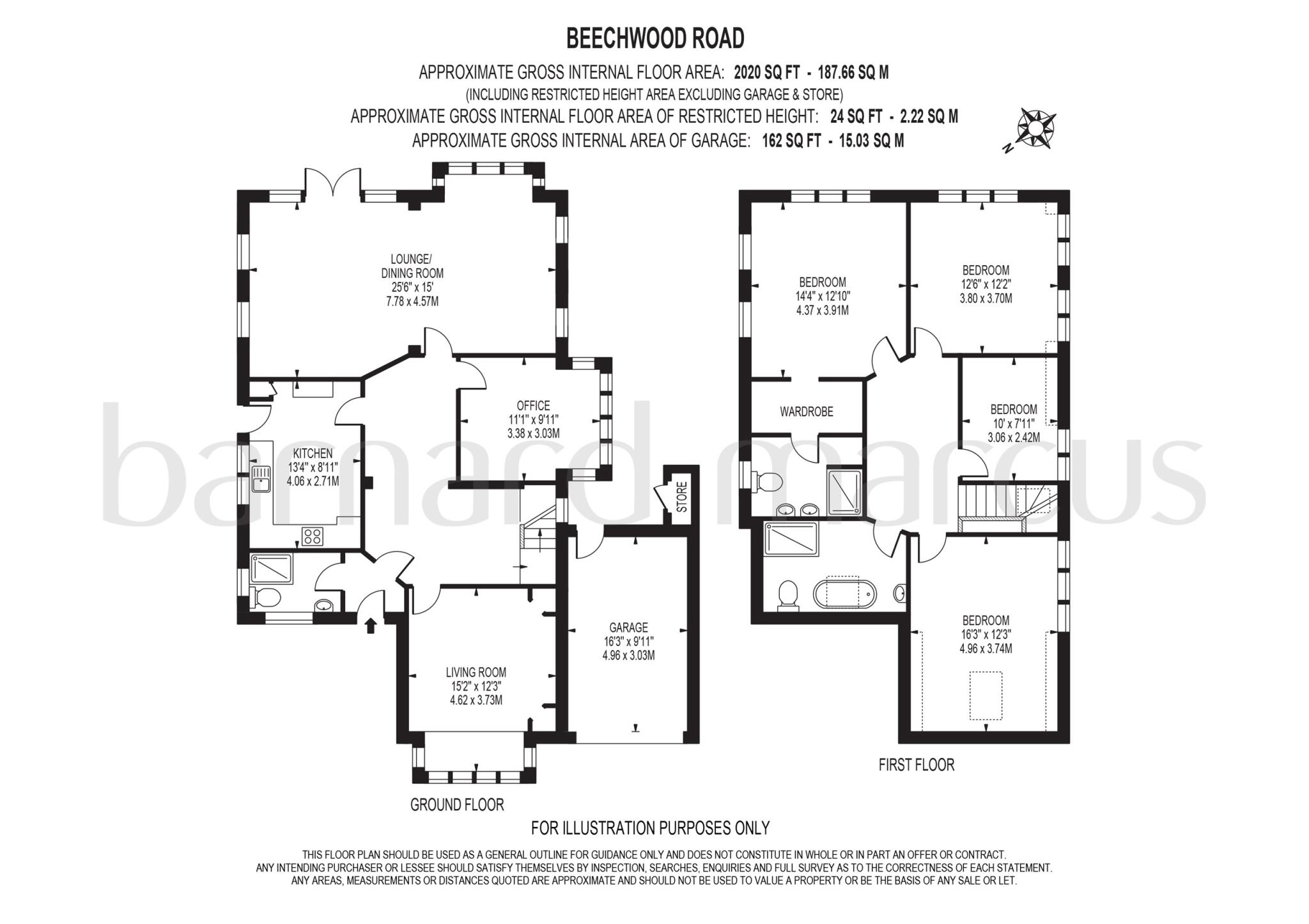Summary - 96 BEECHWOOD ROAD SOUTH CROYDON CR2 0AB
4 bed 3 bath Detached
Large four-bedroom family home with big garden, driveway and garage in leafy South Croydon.
Approx. 2,000 sq ft across multi-storey layout
Set back on a quiet, leafy street in South Croydon, this substantial four-bedroom detached house offers around 2,000 sq ft of flexible family living. The home combines period Tudor-Revival character — exposed brick facade, bay windows and an open fireplace — with practical modern comforts including double glazing, gas central heating and an integrated garage.
Ground-floor living is well balanced for family life and entertaining: two reception rooms, a generous separate kitchen, a dedicated home office and a shower room provide flexible day-to-day layout options. Upstairs are four double bedrooms, the principal with a walk-in wardrobe and en-suite, plus a family bathroom. A large rear garden and private driveway with multiple parking spaces add outdoor and storage value.
Location strengths include good transport links into central London, several well-regarded primary and secondary schools nearby and a very low local crime rate. Broadband and mobile signal are strong, and the area is very affluent — appealing for families seeking space, schools and easy commuting.
Notable practical points: the property was built between 1930–1949 with solid brick walls and assumed no cavity insulation, so thermal performance may lag newer homes. Council tax is relatively high and some rooms show period finishes that will suit buyers happy to update rather than those seeking a turnkey interior. Prospective purchasers should commission their own surveys to check services and any required maintenance.
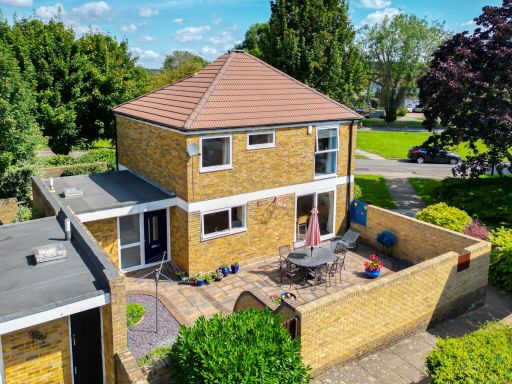 4 bedroom detached house for sale in Crofters Mead , Court Wood Lane, Croydon, CR0 9HS, CR0 — £525,000 • 4 bed • 1 bath • 1307 ft²
4 bedroom detached house for sale in Crofters Mead , Court Wood Lane, Croydon, CR0 9HS, CR0 — £525,000 • 4 bed • 1 bath • 1307 ft²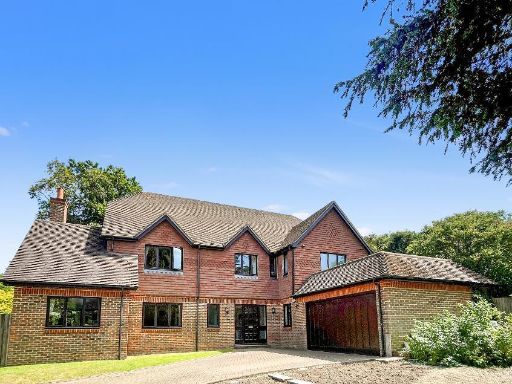 5 bedroom detached house for sale in Beech Avenue, Sanderstead, South Croydon, CR2 0NL, CR2 — £1,200,000 • 5 bed • 4 bath • 2730 ft²
5 bedroom detached house for sale in Beech Avenue, Sanderstead, South Croydon, CR2 0NL, CR2 — £1,200,000 • 5 bed • 4 bath • 2730 ft²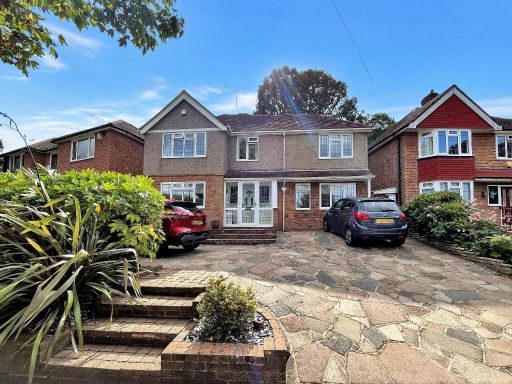 4 bedroom detached house for sale in Chestnut Grove, South Croydon, CR2 7LH, CR2 — £780,000 • 4 bed • 1 bath • 1679 ft²
4 bedroom detached house for sale in Chestnut Grove, South Croydon, CR2 7LH, CR2 — £780,000 • 4 bed • 1 bath • 1679 ft²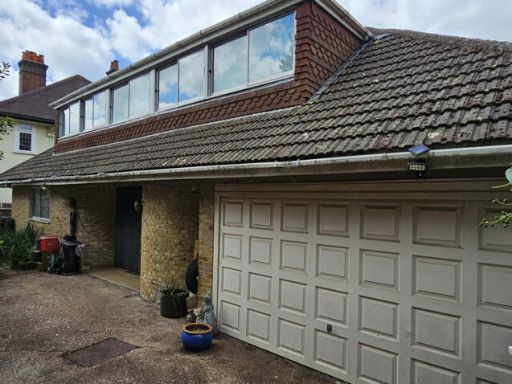 3 bedroom detached house for sale in Beech Avenue, South Croydon, CR2 0, CR2 — £850,000 • 3 bed • 1 bath • 2417 ft²
3 bedroom detached house for sale in Beech Avenue, South Croydon, CR2 0, CR2 — £850,000 • 3 bed • 1 bath • 2417 ft²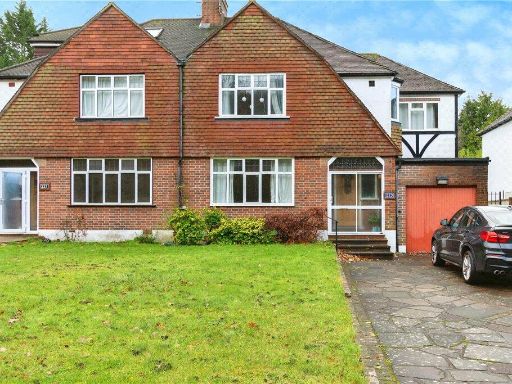 4 bedroom semi-detached house for sale in Upper Selsdon Road, South Croydon, CR2 — £700,000 • 4 bed • 2 bath • 1803 ft²
4 bedroom semi-detached house for sale in Upper Selsdon Road, South Croydon, CR2 — £700,000 • 4 bed • 2 bath • 1803 ft²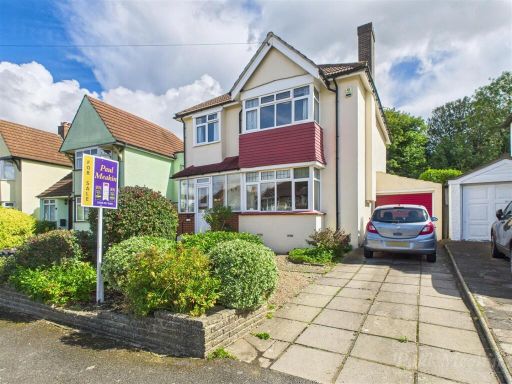 3 bedroom detached house for sale in Penwortham Road, South Croydon, CR2 — £750,000 • 3 bed • 2 bath • 1507 ft²
3 bedroom detached house for sale in Penwortham Road, South Croydon, CR2 — £750,000 • 3 bed • 2 bath • 1507 ft²