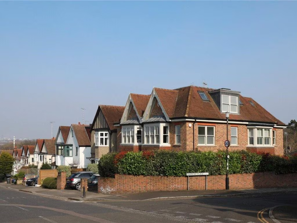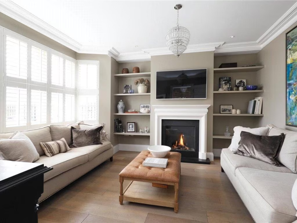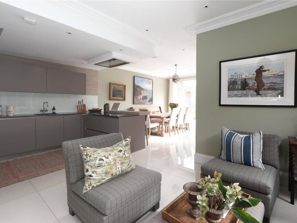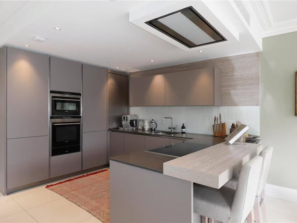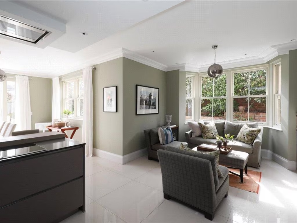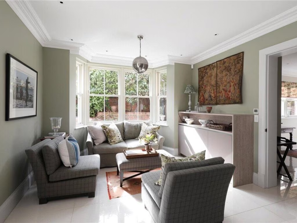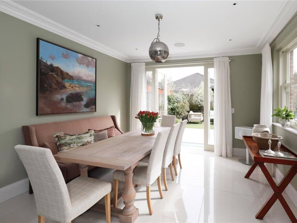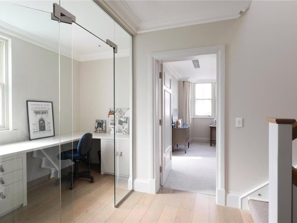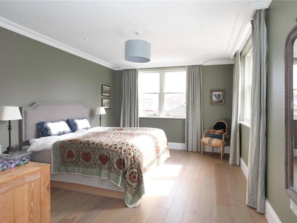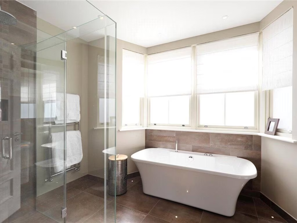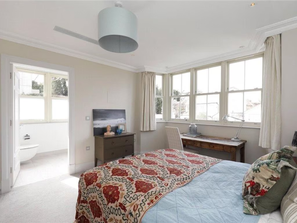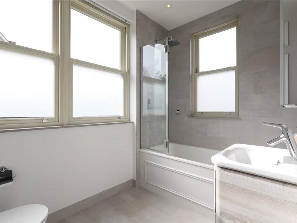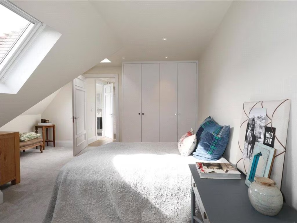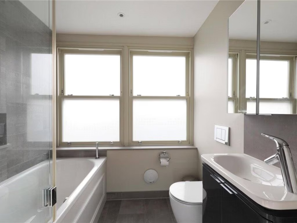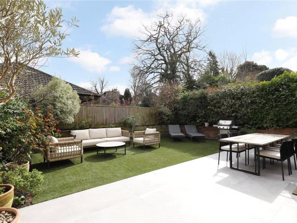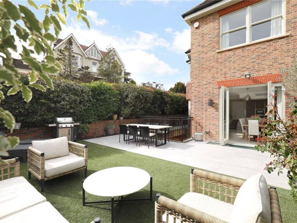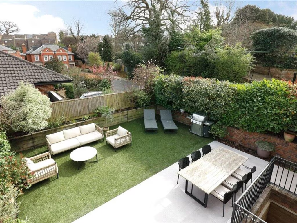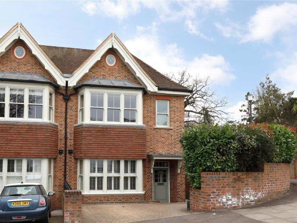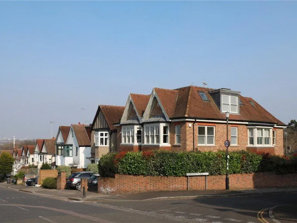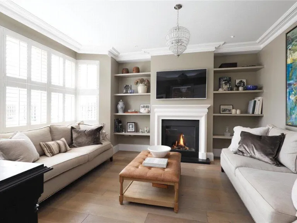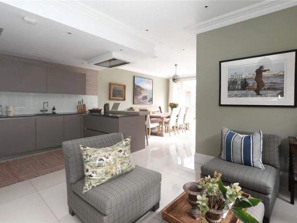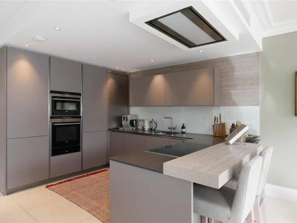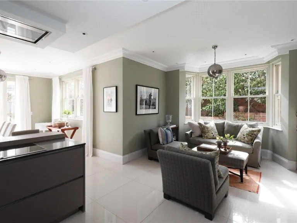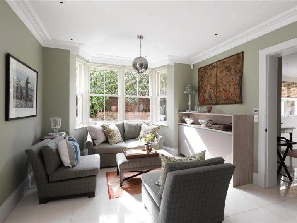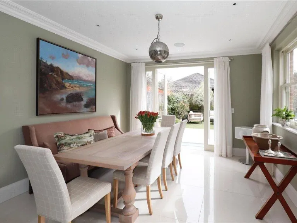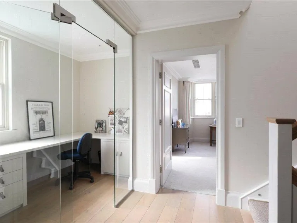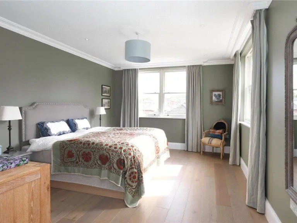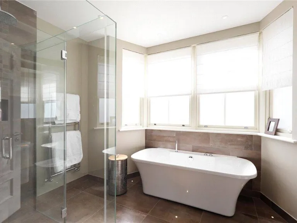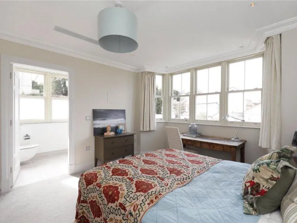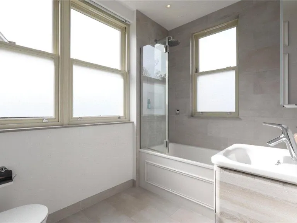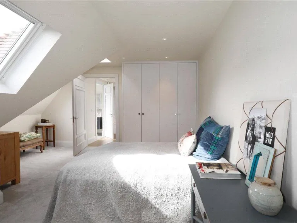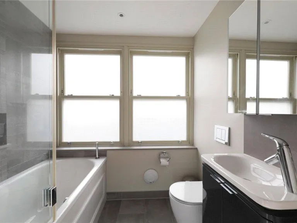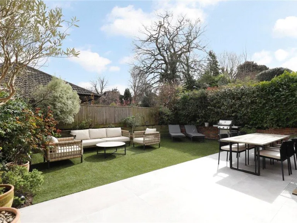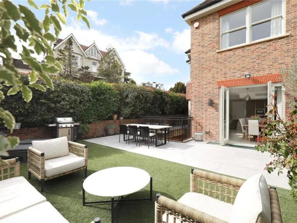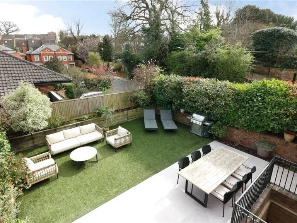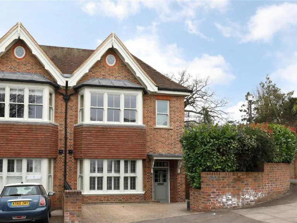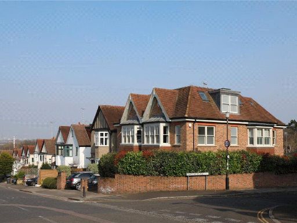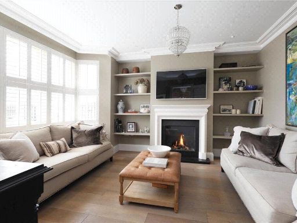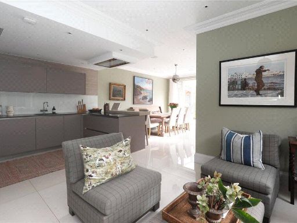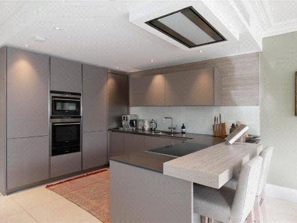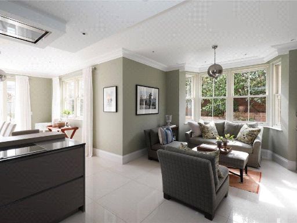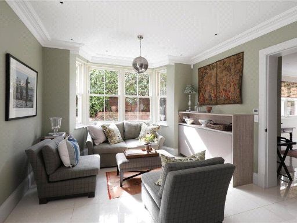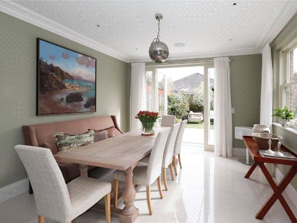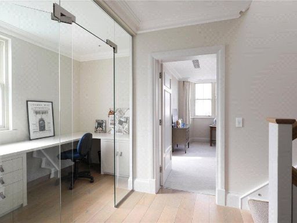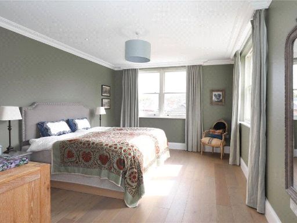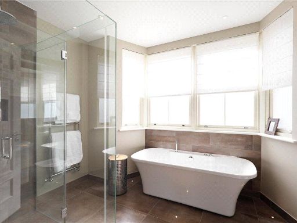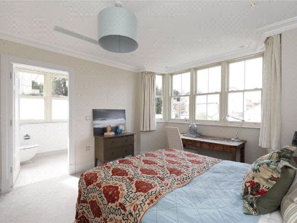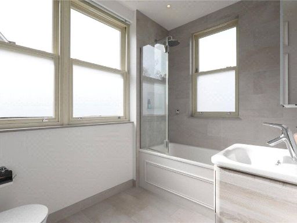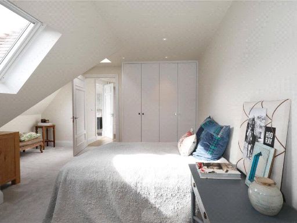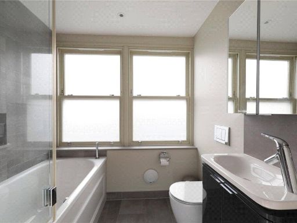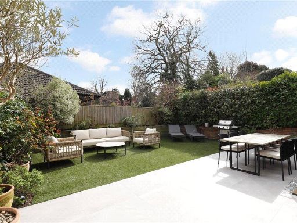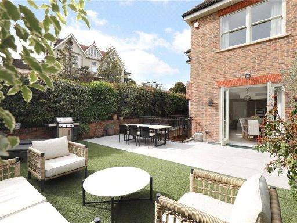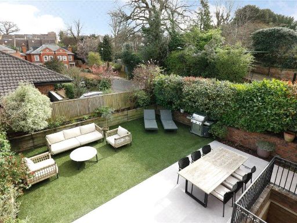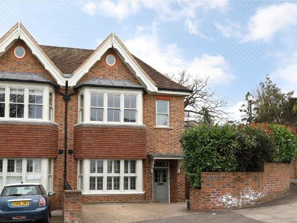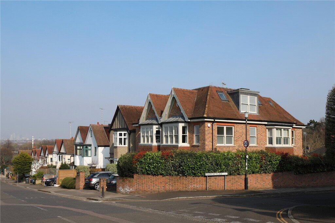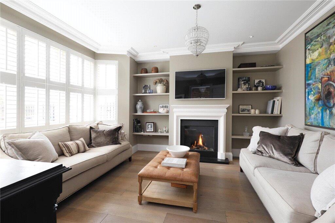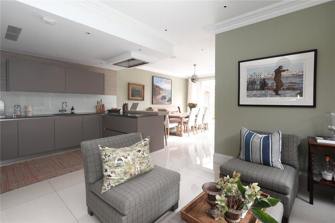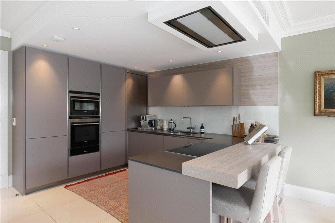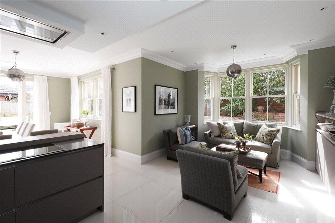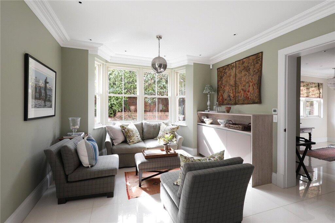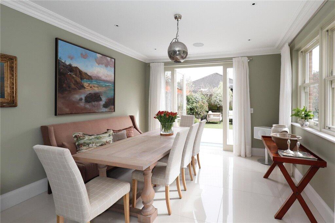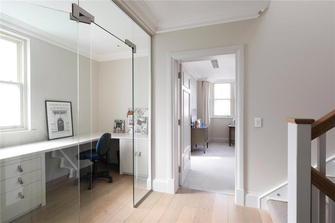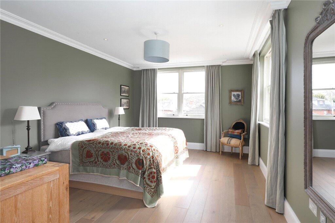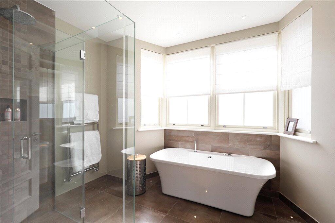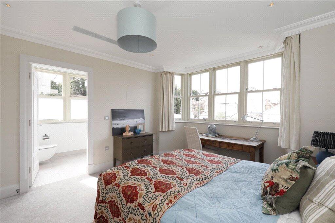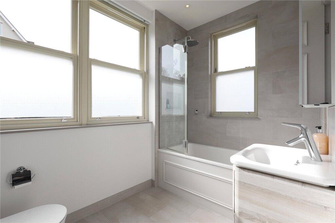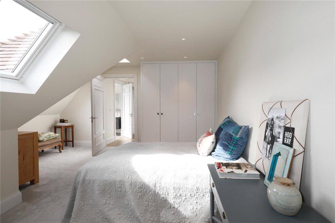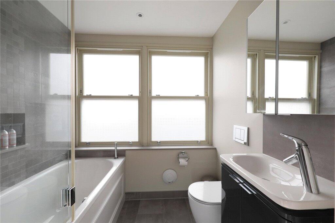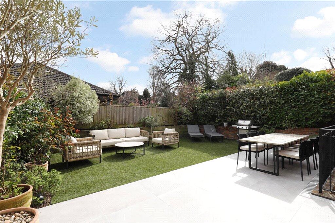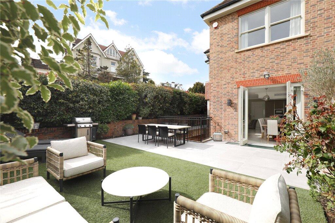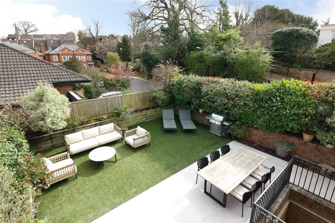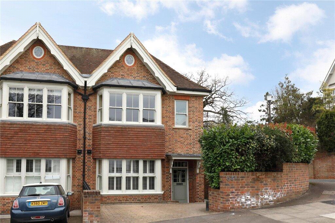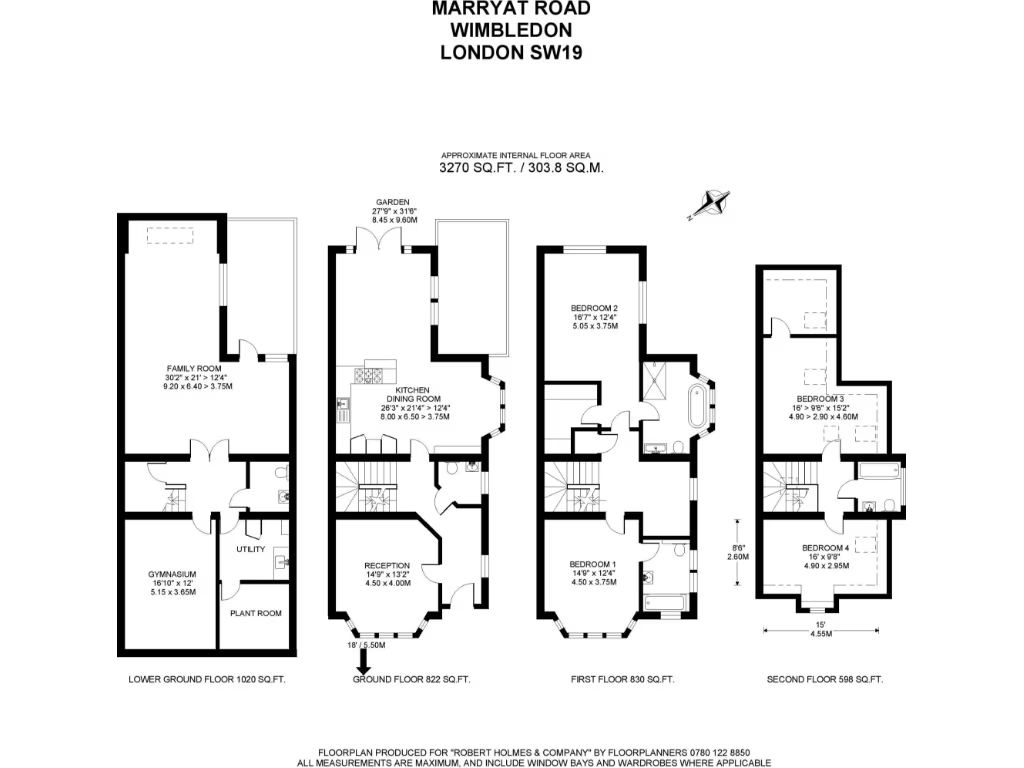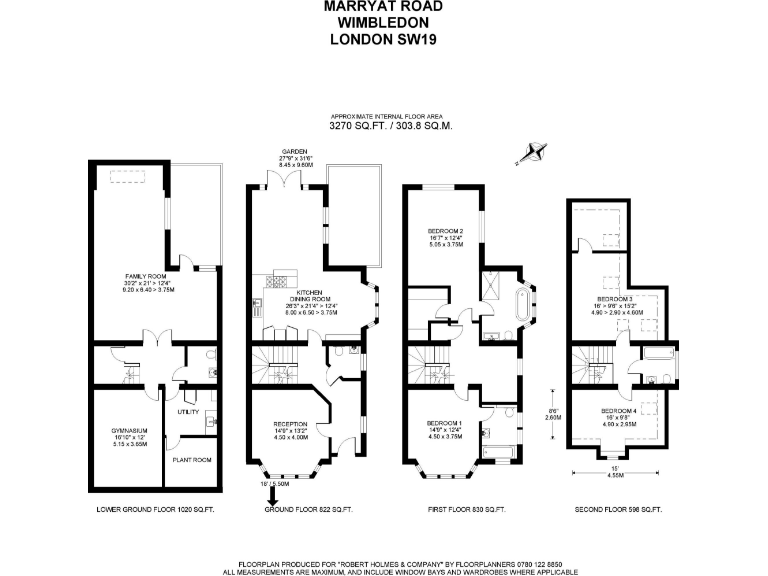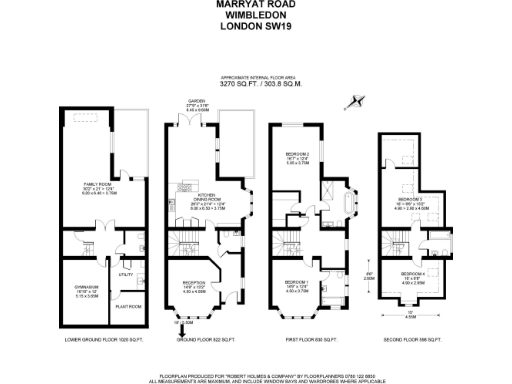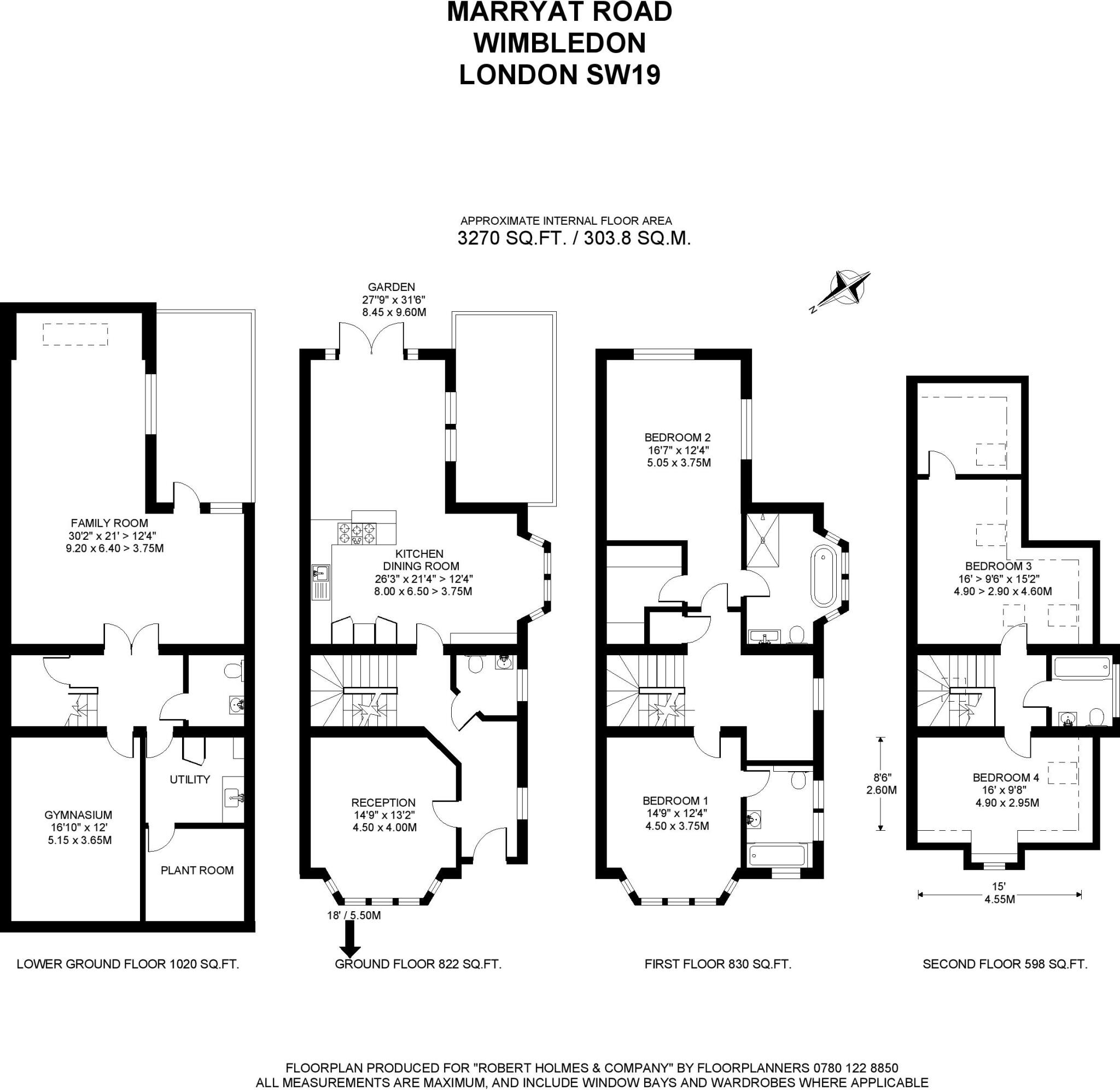Summary - 64, Marryat Road, LONDON SW19 5BN
4 bed 3 bath Semi-Detached
Four double bedrooms, gym and landscaped garden close to village shops and common.
4 double bedrooms with dressing room and three bath/shower rooms
Large open-plan kitchen/dining/living room and formal reception room
Lower-ground gymnasium, family room and separate study for flexible use
Landscaped garden on a large corner plot; garage and off-street parking
Built/form records inconsistent—1930s construction and newer-build notes exist
Solid brick walls with assumed no insulation; energy upgrades may be needed
Double glazing present but install date unknown; confirm thermal performance
Council tax described as very expensive; running costs likely high
Set on a large corner plot in highly regarded Marryat Road, this substantial semi-detached house offers generous family living across multiple levels. The home includes a reception room, open-plan kitchen/dining/living area, separate family room, study and a gymnasium on the lower level — useful for home-working and exercise without leaving the house. Landscaped gardens and off-street garage parking deliver practical outdoor space for children and entertaining.
Accommodation comprises four double bedrooms with a dressing room and three bath/shower rooms, designed to suit a growing family. The property has been finished to a high standard in places and benefits from modern heating (mains gas boiler and radiators) and double glazing (install date unknown). Fast broadband and excellent mobile signal support home working and streaming.
Buyers should note some mixed data about the building age and construction: records indicate both 1930–1949 construction and newer-build descriptions (including a 2016 build mention). The walls are described as solid brick with no confirmed insulation — buyers may wish to confirm thermal performance and any energy improvement opportunities. Council tax is described as very expensive. Overall this is a large, flexible family house in a very affluent, well-connected area close to schools, the Common and local amenities.
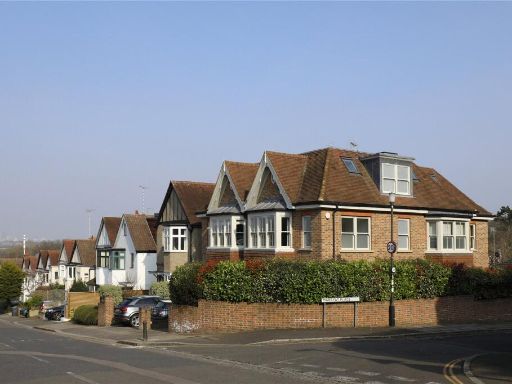 4 bedroom semi-detached house for sale in Marryat Road, Wimbledon, London, SW19 — £3,500,000 • 4 bed • 3 bath • 3270 ft²
4 bedroom semi-detached house for sale in Marryat Road, Wimbledon, London, SW19 — £3,500,000 • 4 bed • 3 bath • 3270 ft²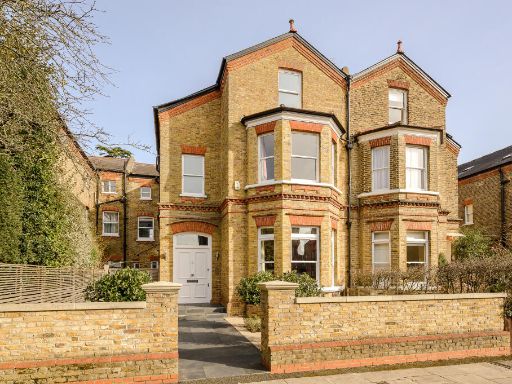 5 bedroom semi-detached house for sale in Berkeley Place, London, SW19 — £3,250,000 • 5 bed • 3 bath • 3056 ft²
5 bedroom semi-detached house for sale in Berkeley Place, London, SW19 — £3,250,000 • 5 bed • 3 bath • 3056 ft²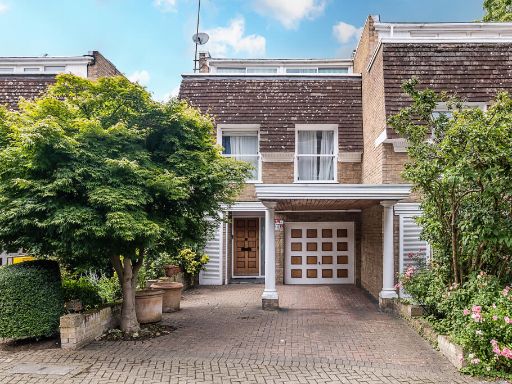 4 bedroom semi-detached house for sale in Welford Place, London, SW19 — £1,700,000 • 4 bed • 3 bath • 2107 ft²
4 bedroom semi-detached house for sale in Welford Place, London, SW19 — £1,700,000 • 4 bed • 3 bath • 2107 ft²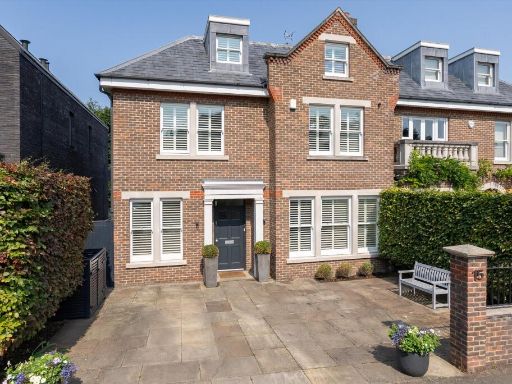 6 bedroom semi-detached house for sale in Lancaster Gardens, Wimbledon Village, London, SW19 — £4,750,000 • 6 bed • 4 bath • 3662 ft²
6 bedroom semi-detached house for sale in Lancaster Gardens, Wimbledon Village, London, SW19 — £4,750,000 • 6 bed • 4 bath • 3662 ft²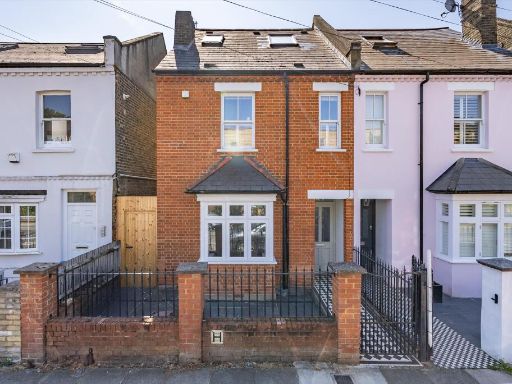 5 bedroom terraced house for sale in Effra Road, London, SW19 — £1,650,000 • 5 bed • 3 bath • 1727 ft²
5 bedroom terraced house for sale in Effra Road, London, SW19 — £1,650,000 • 5 bed • 3 bath • 1727 ft²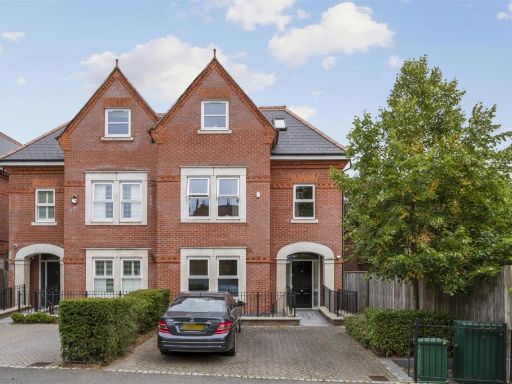 6 bedroom house for sale in Arterberry Road, Wimbledon, SW20 — £3,250,000 • 6 bed • 5 bath • 3876 ft²
6 bedroom house for sale in Arterberry Road, Wimbledon, SW20 — £3,250,000 • 6 bed • 5 bath • 3876 ft²