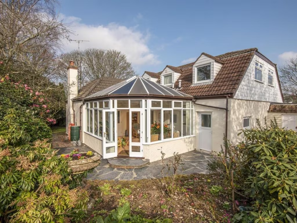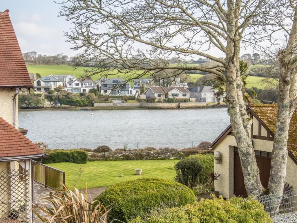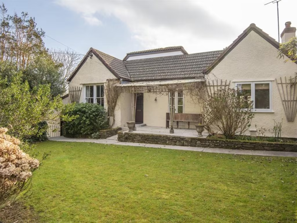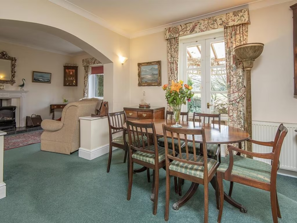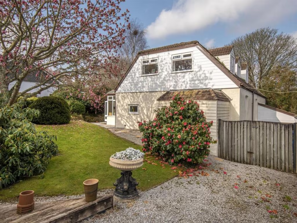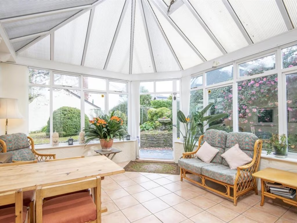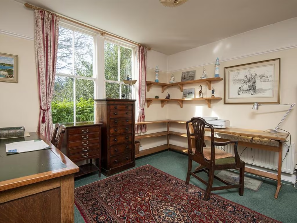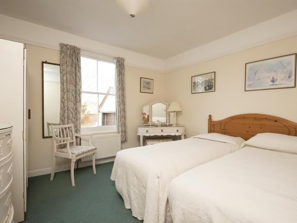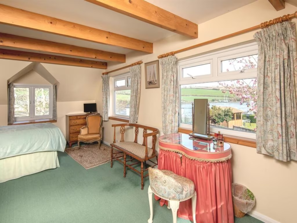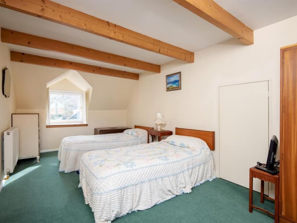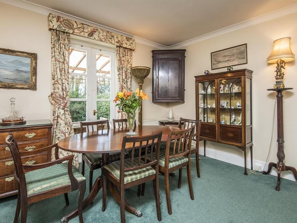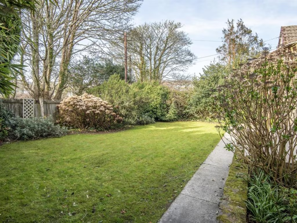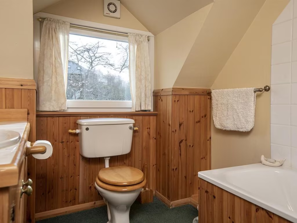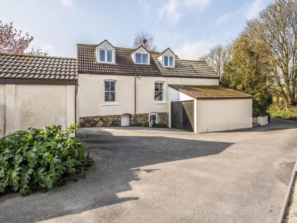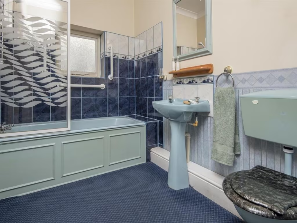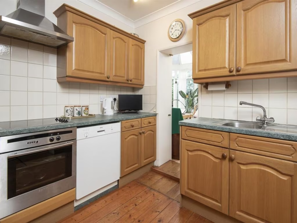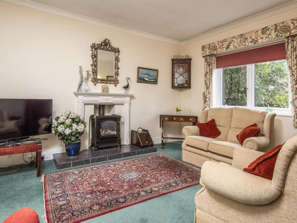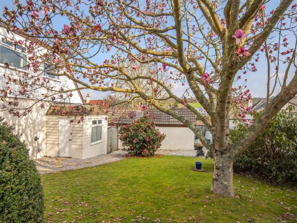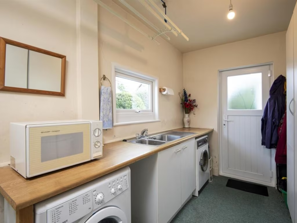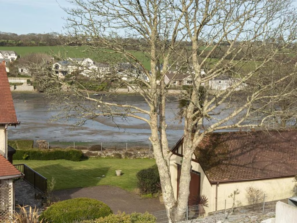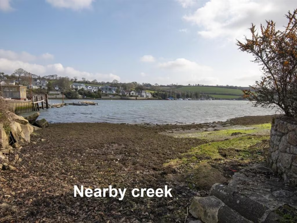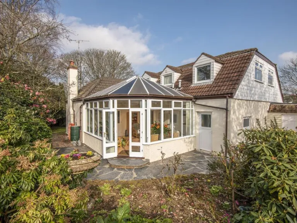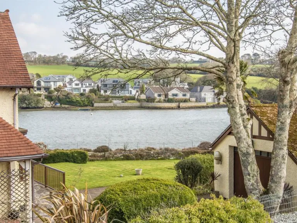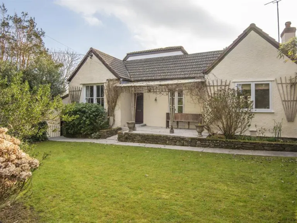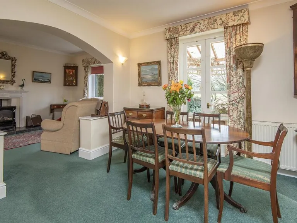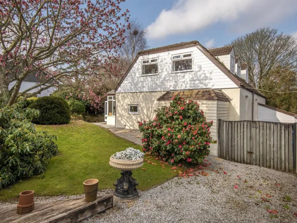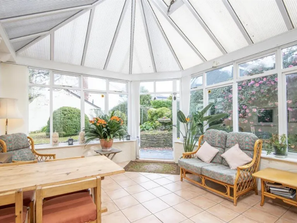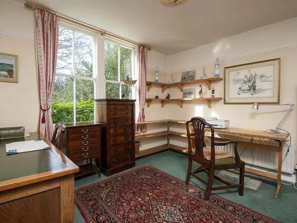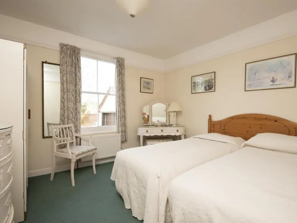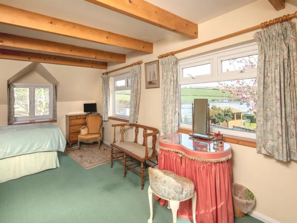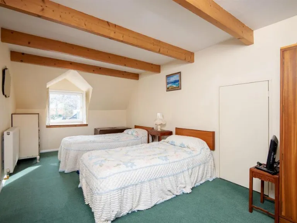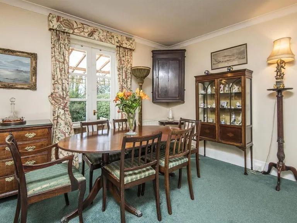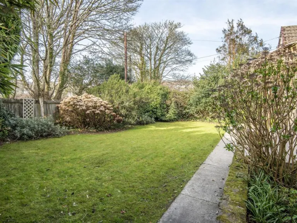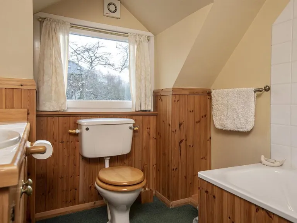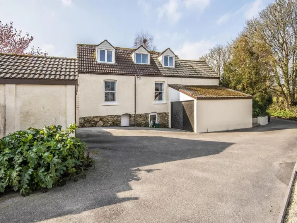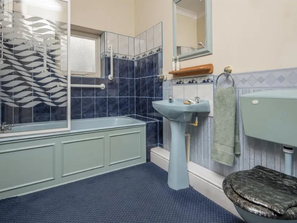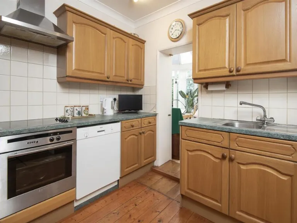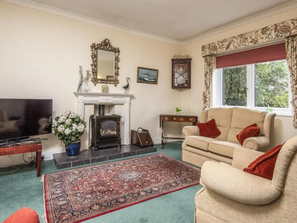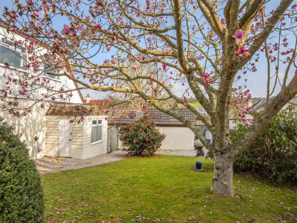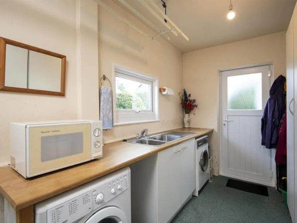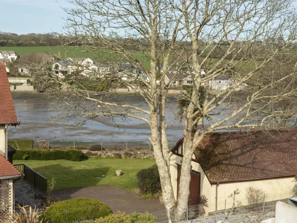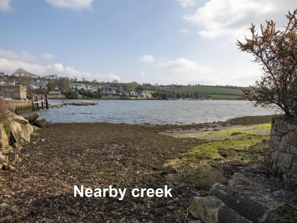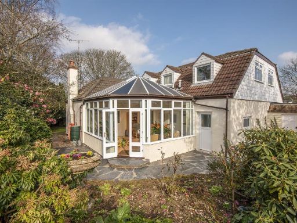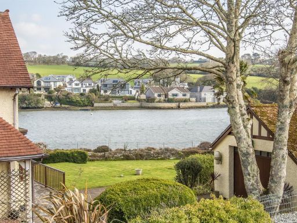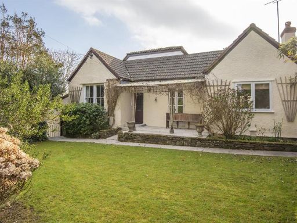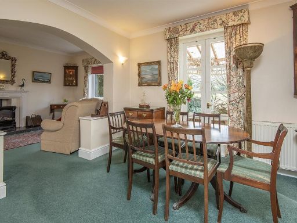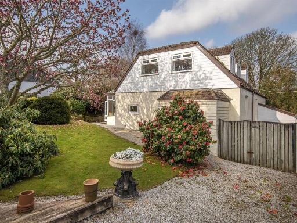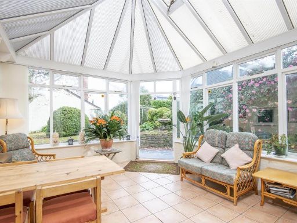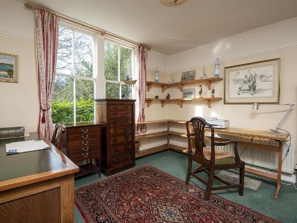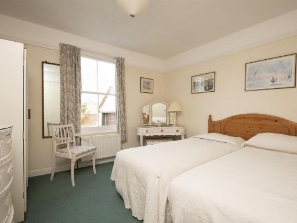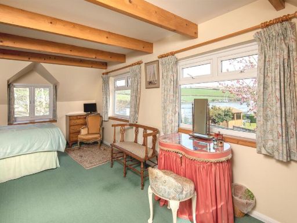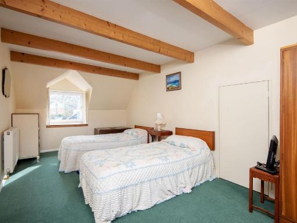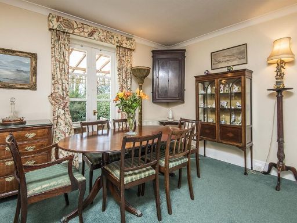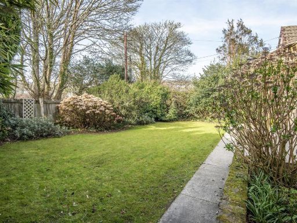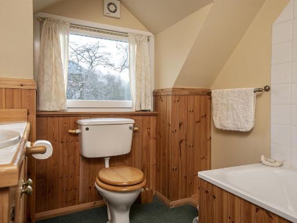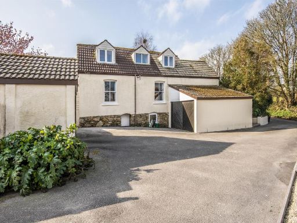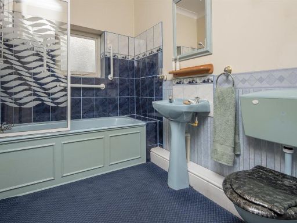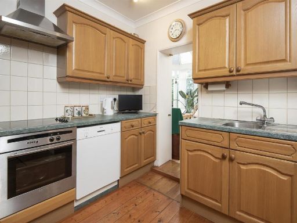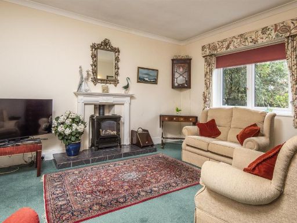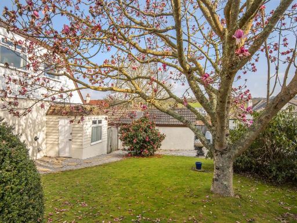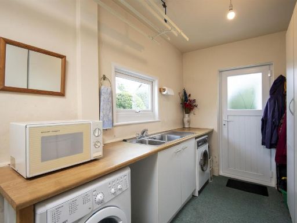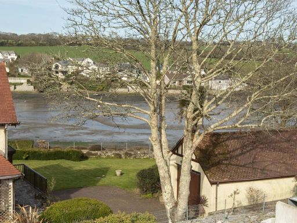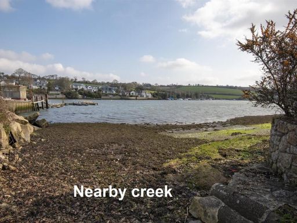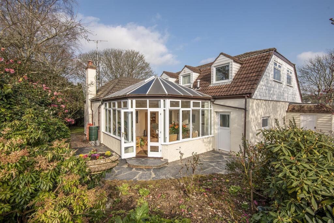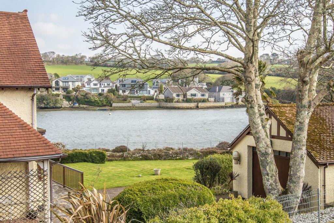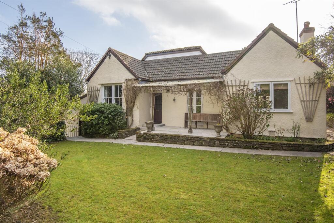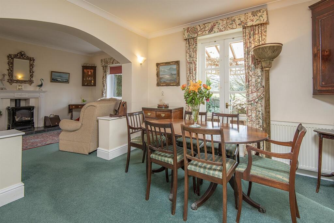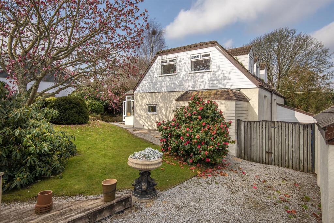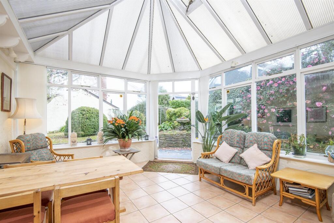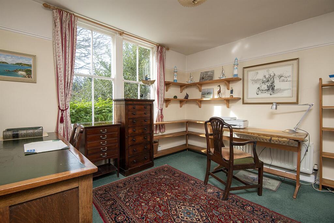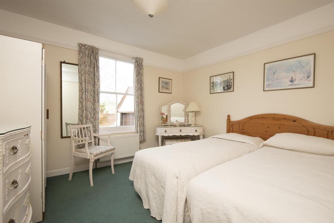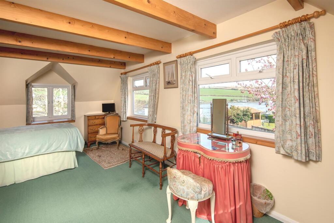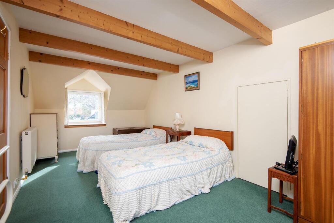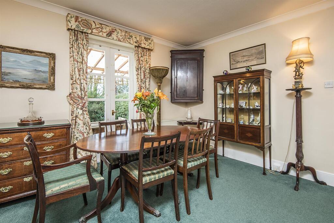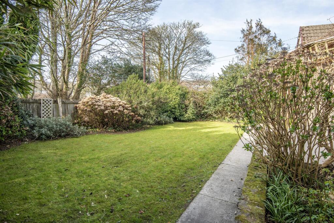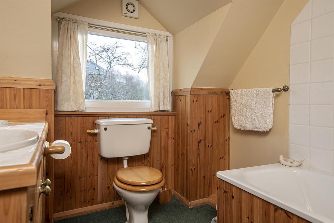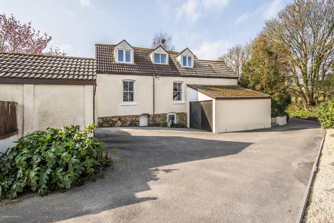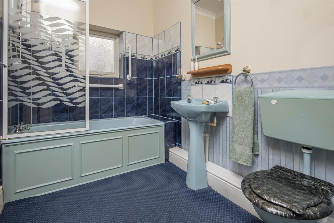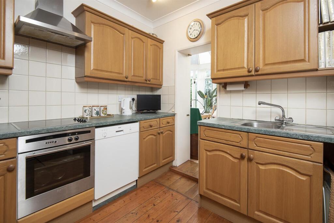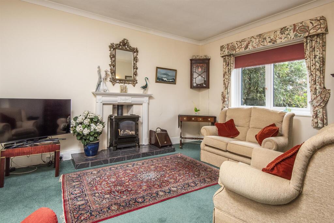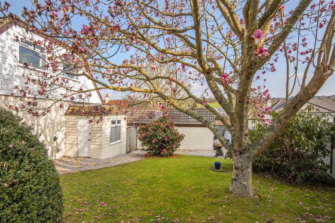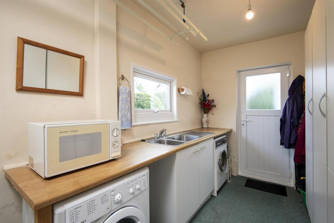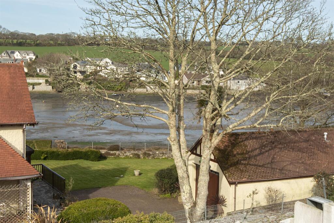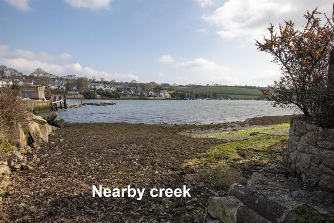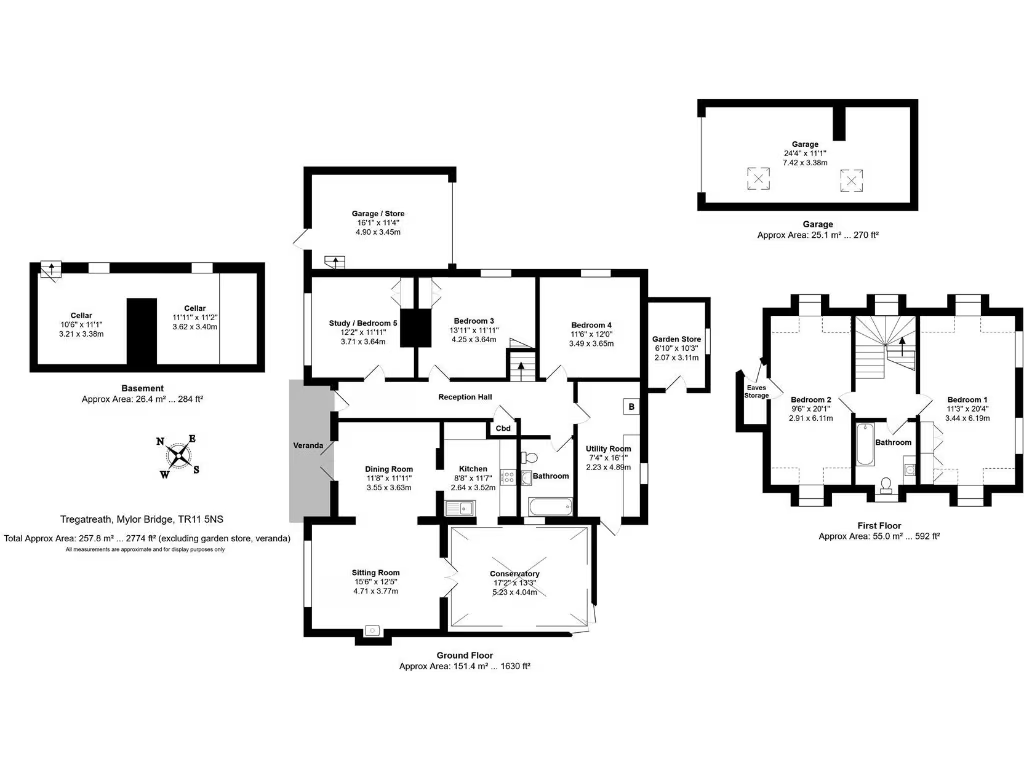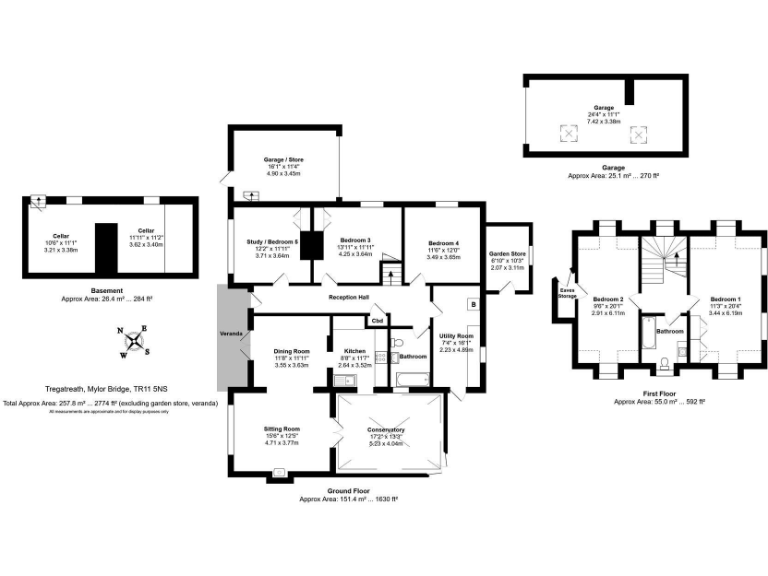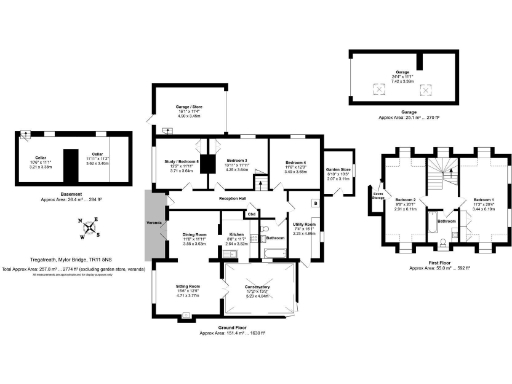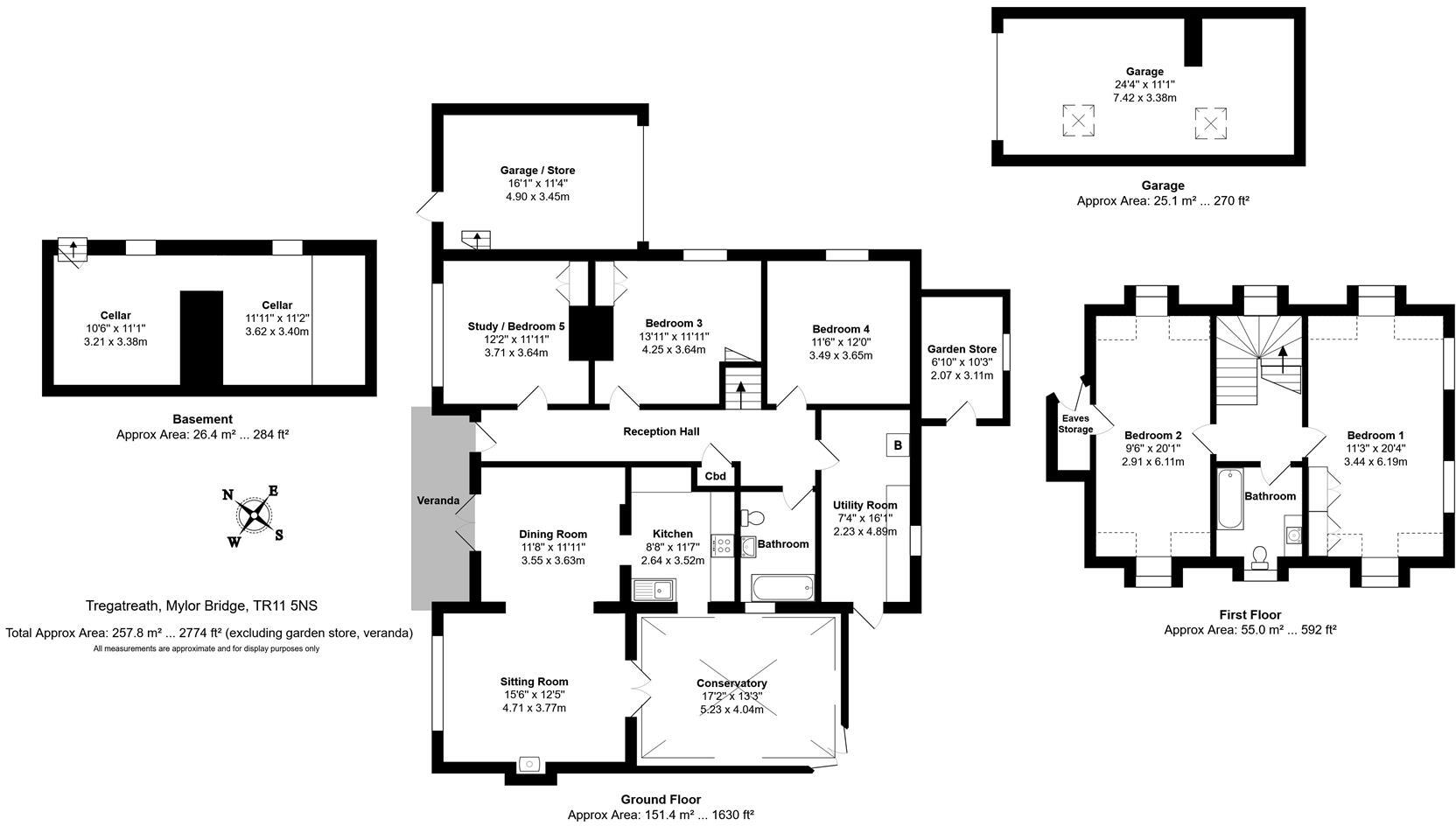Summary - PENTREATH TREGATREATH MYLOR BRIDGE FALMOUTH TR11 5NS
5 bed 2 bath Detached
Roomy 5-bed detached home with conservatory, creek views and large gardens near village amenities..
Five bedrooms and two bathrooms with adaptable interconnecting reception rooms
South-facing conservatory opening directly onto sheltered, well-stocked gardens
Two garages, additional parking and extensive cellarage with workshop space
Attractive creek and countryside views from several rooms
EPC rating E; granite walls likely uninsulated — energy upgrades recommended
Oil-fired boiler heating; oil tank on site (not a community system)
Private septic tank drainage; medium flood risk — check insurance/maintenance
Constructed before 1900; some rooms retain period features and exposed beams
Pentreath is a substantial, individual dormer-style house set in private, well-stocked gardens just steps from Mylor Creek. The adaptable layout provides five bedrooms, two bathrooms and interconnecting reception rooms including a large south-facing conservatory that opens onto sunny terraces and lawns — ideal for family life or flexible home-working. Many rooms enjoy attractive creek and countryside views.
Practical features include double glazing, oil-fired central heating, two garages, additional parking and extensive cellarage with good head height. The property dates from around the turn of the last century and was remodelled before 2002; character elements such as exposed beams and sash-style windows remain alongside later extensions.
Buyers should note a few material points: the EPC is rated E and the granite walls are understood to be uninsulated, so energy-efficiency improvements are likely required. Drainage is to a private septic tank and the site has a medium flood risk — purchasers should investigate insurance and drainage maintenance. Council tax is above average. Overall, this is a roomy, characterful home with scope to modernise and improve running costs and thermal performance.
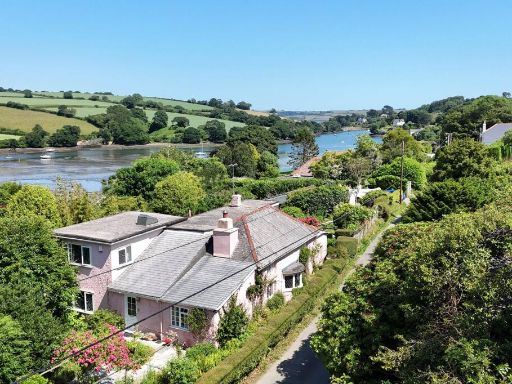 4 bedroom detached house for sale in 6 Church Road, Mylor, TR11 — £775,000 • 4 bed • 3 bath • 2067 ft²
4 bedroom detached house for sale in 6 Church Road, Mylor, TR11 — £775,000 • 4 bed • 3 bath • 2067 ft²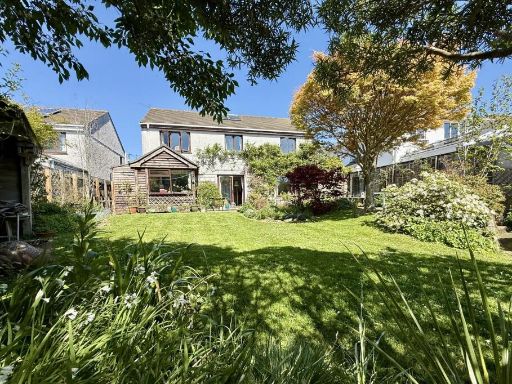 4 bedroom detached house for sale in Trevellan Road, Mylor Bridge, TR11 — £650,000 • 4 bed • 2 bath • 1858 ft²
4 bedroom detached house for sale in Trevellan Road, Mylor Bridge, TR11 — £650,000 • 4 bed • 2 bath • 1858 ft²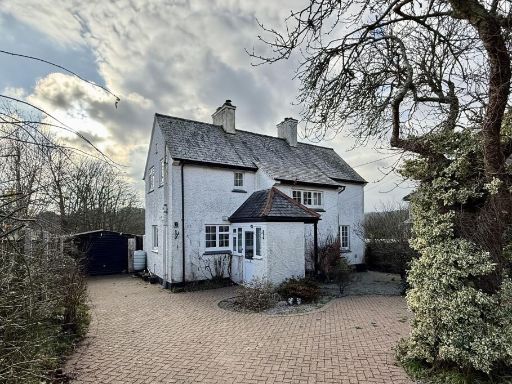 3 bedroom detached house for sale in Comfort Road, Mylor Bridge, TR11 — £580,000 • 3 bed • 1 bath • 1033 ft²
3 bedroom detached house for sale in Comfort Road, Mylor Bridge, TR11 — £580,000 • 3 bed • 1 bath • 1033 ft²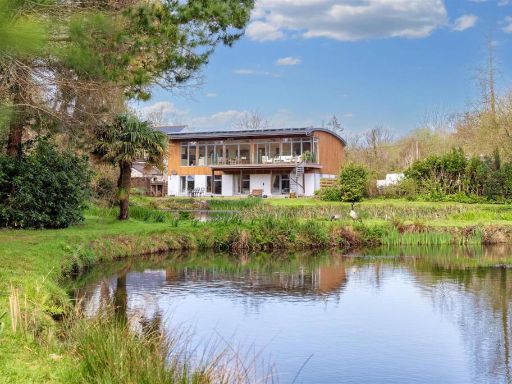 5 bedroom detached house for sale in Mylor Bridge, TR11 — £1,295,000 • 5 bed • 4 bath • 3121 ft²
5 bedroom detached house for sale in Mylor Bridge, TR11 — £1,295,000 • 5 bed • 4 bath • 3121 ft²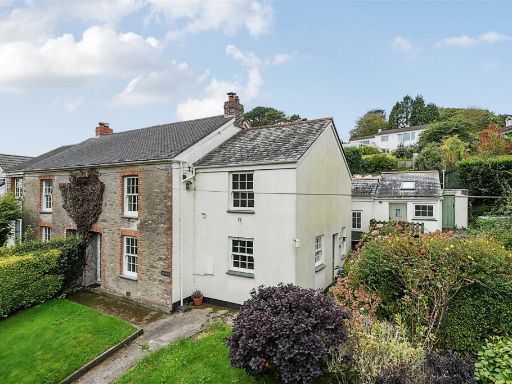 3 bedroom semi-detached house for sale in Penpol, Devoran, Truro, TR3 — £665,000 • 3 bed • 3 bath • 1557 ft²
3 bedroom semi-detached house for sale in Penpol, Devoran, Truro, TR3 — £665,000 • 3 bed • 3 bath • 1557 ft²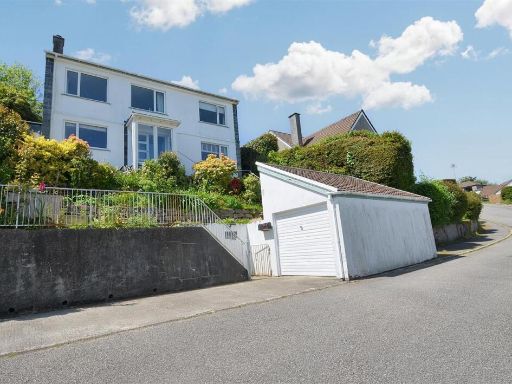 3 bedroom detached house for sale in Penryn, TR10 — £515,000 • 3 bed • 2 bath • 791 ft²
3 bedroom detached house for sale in Penryn, TR10 — £515,000 • 3 bed • 2 bath • 791 ft²