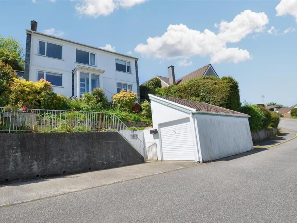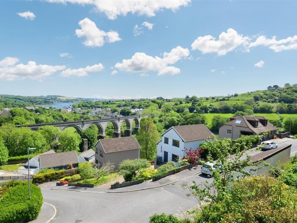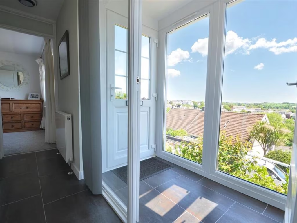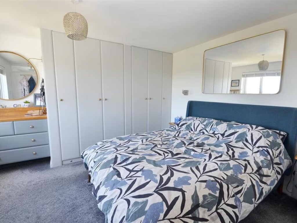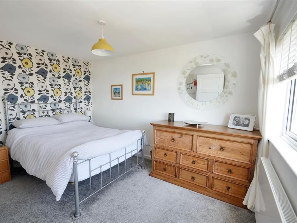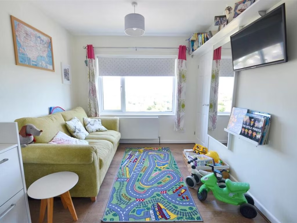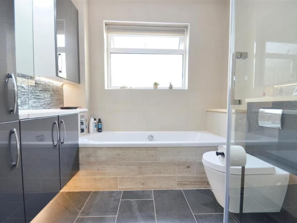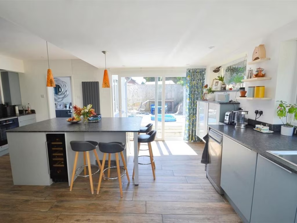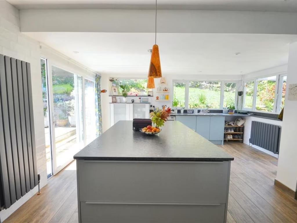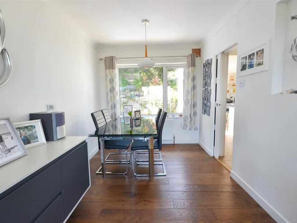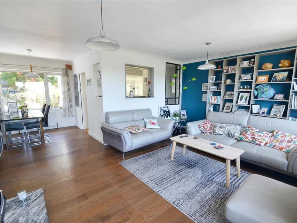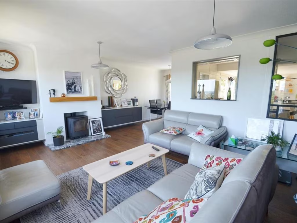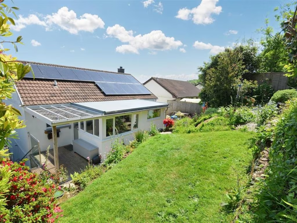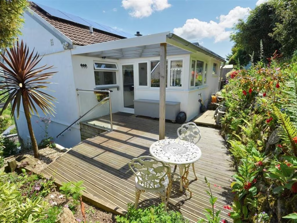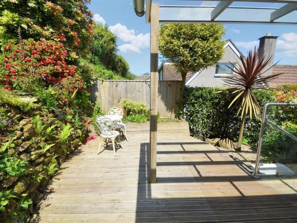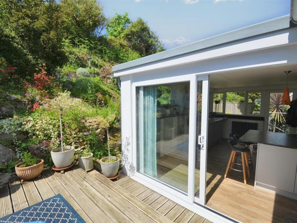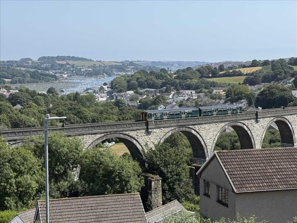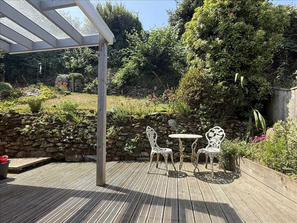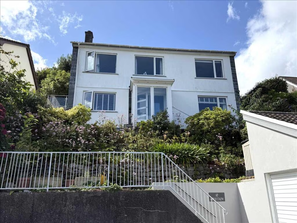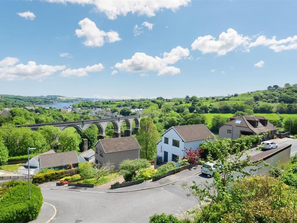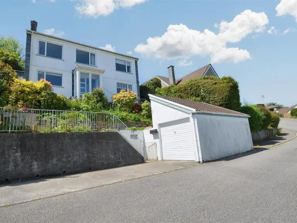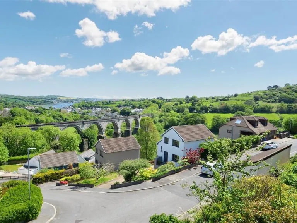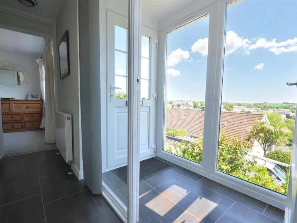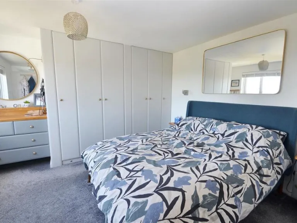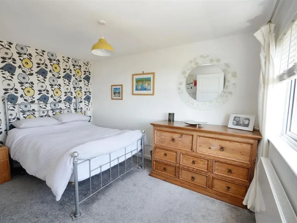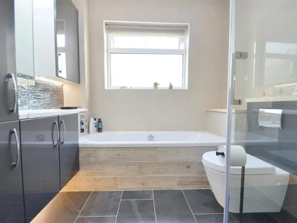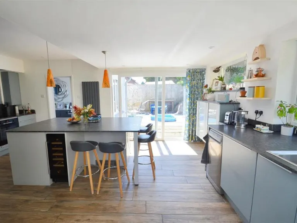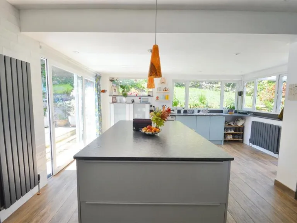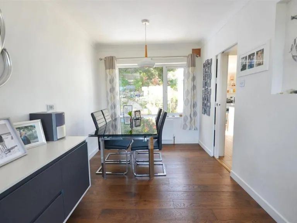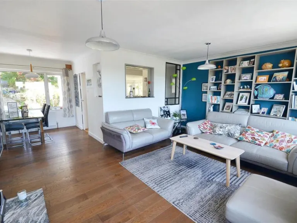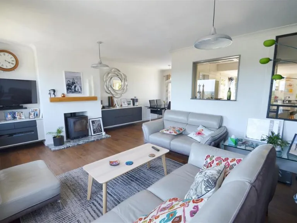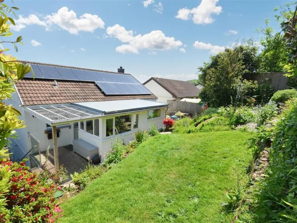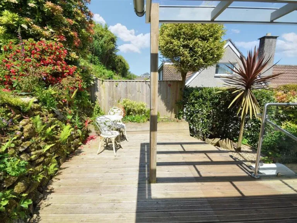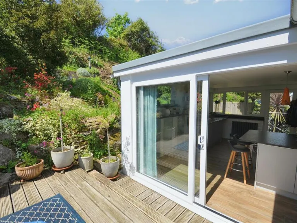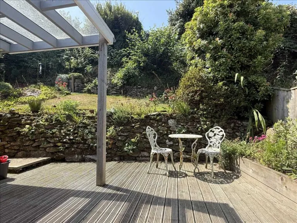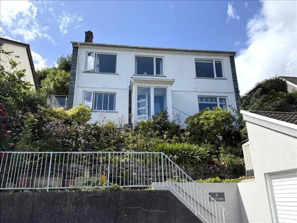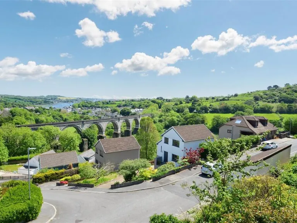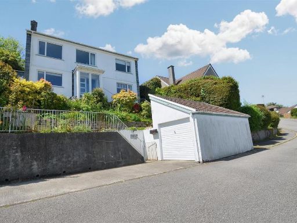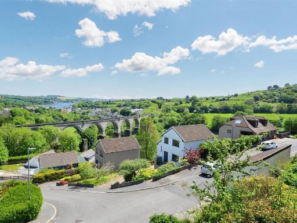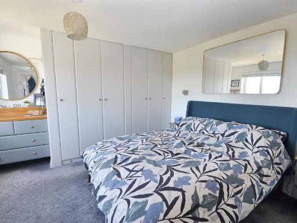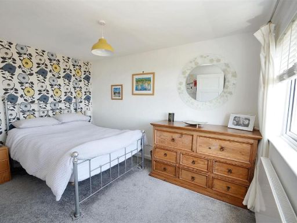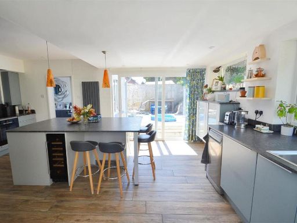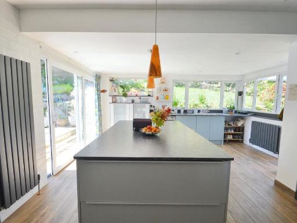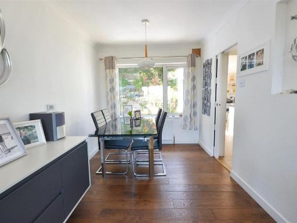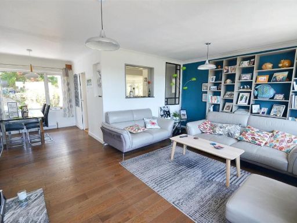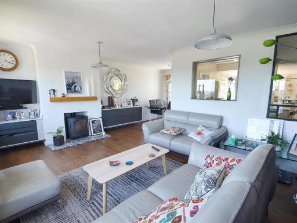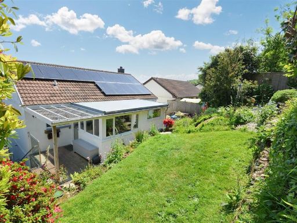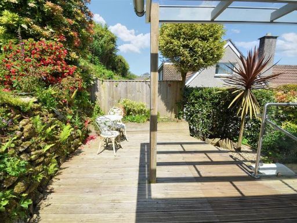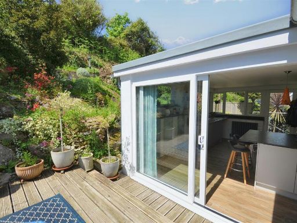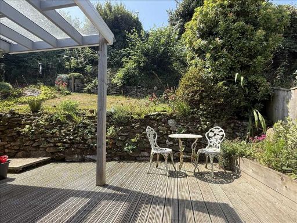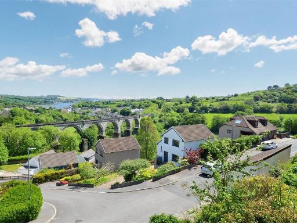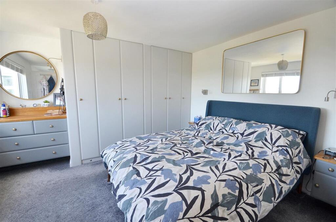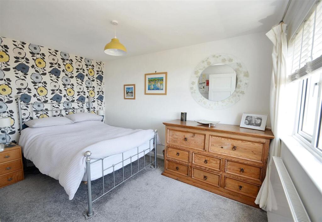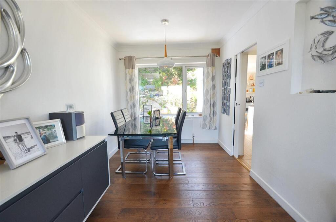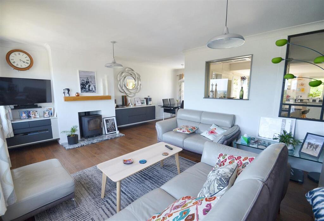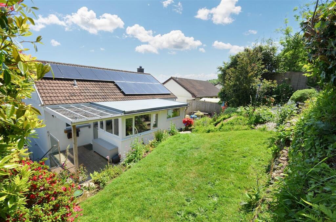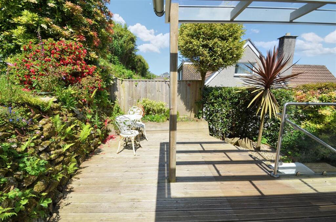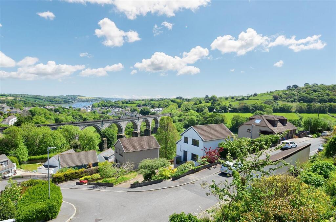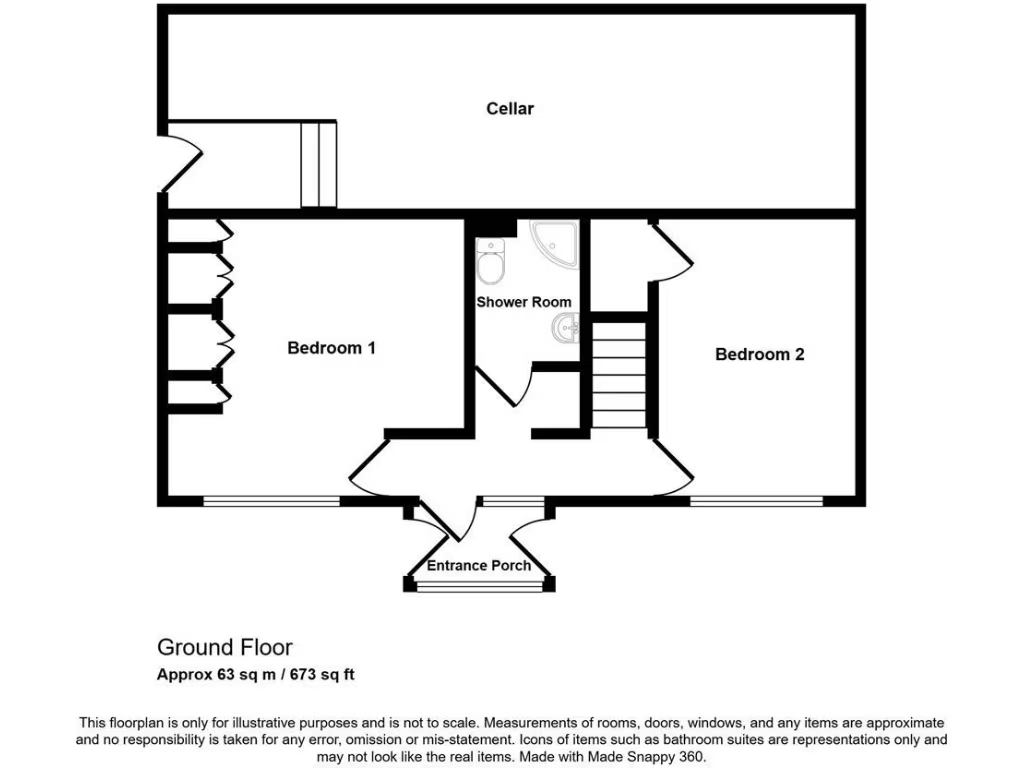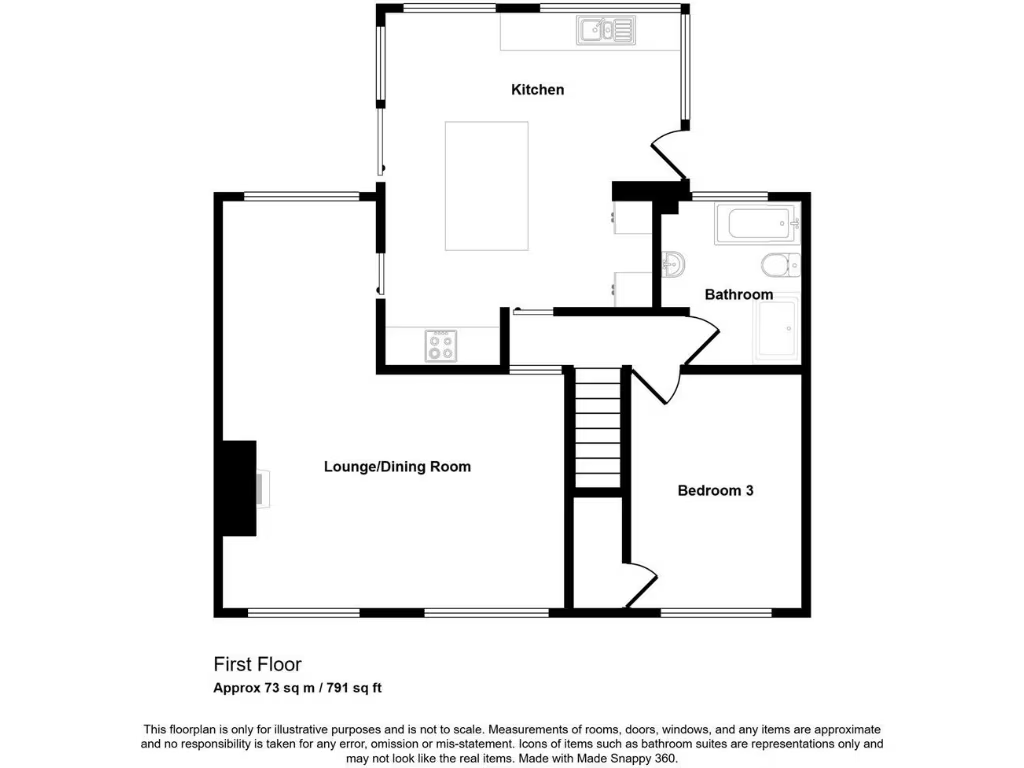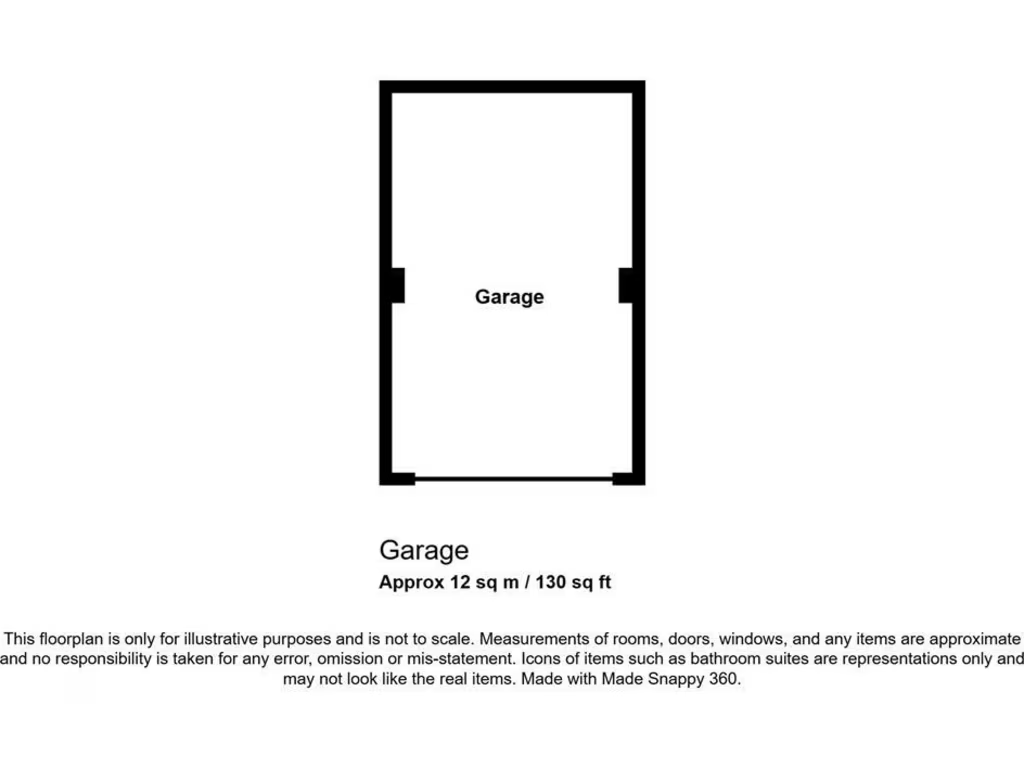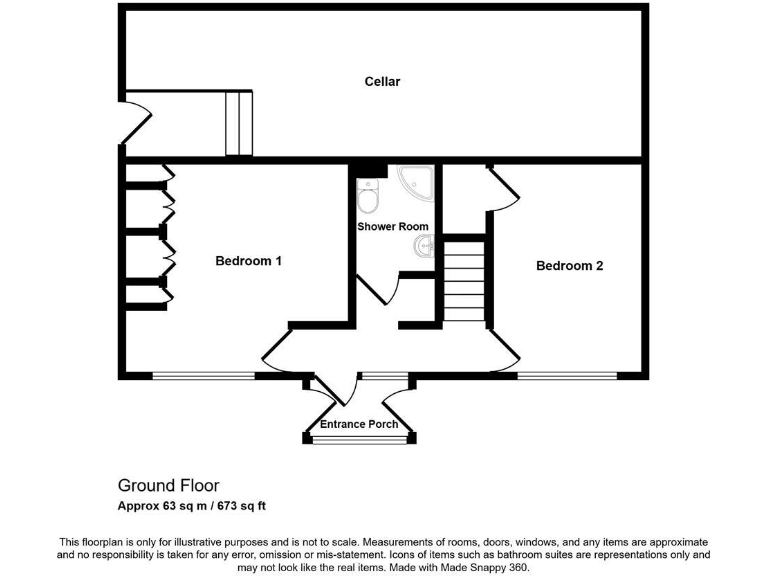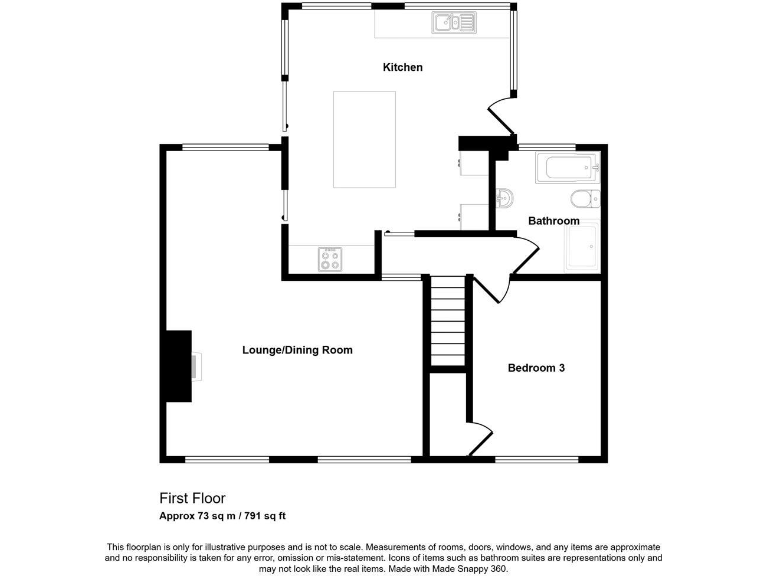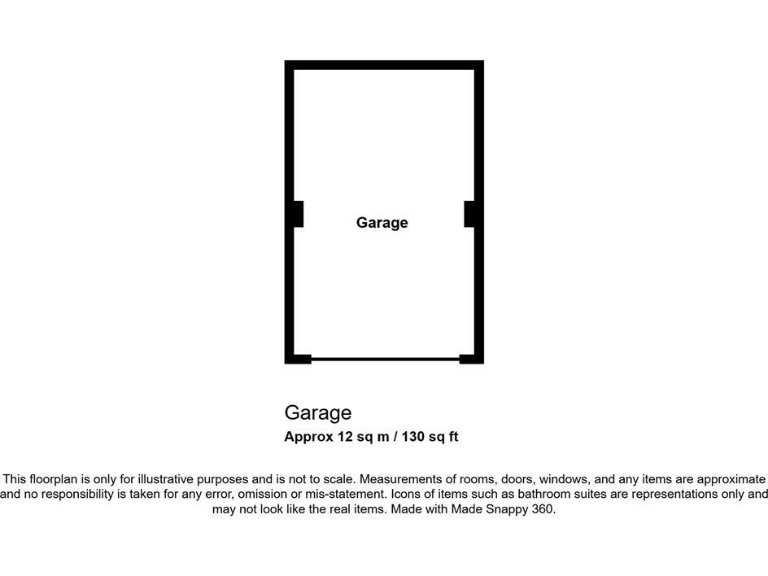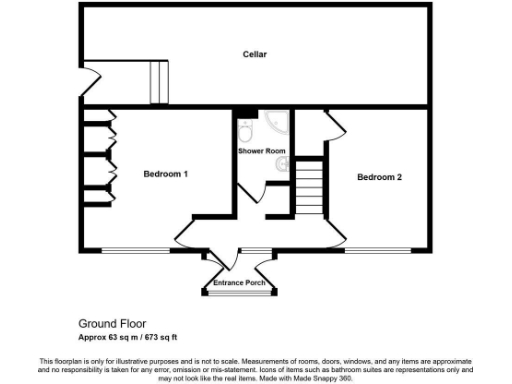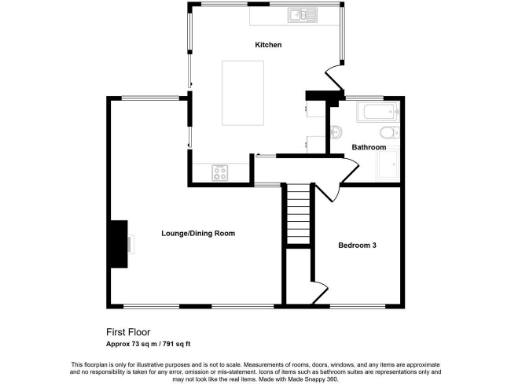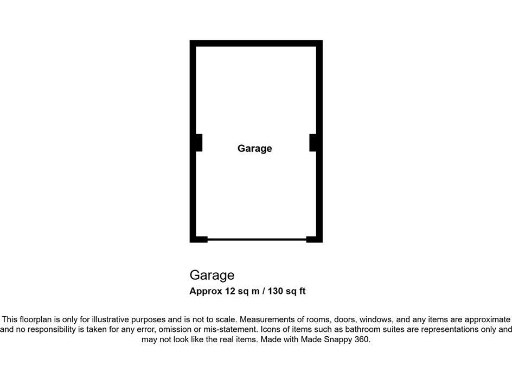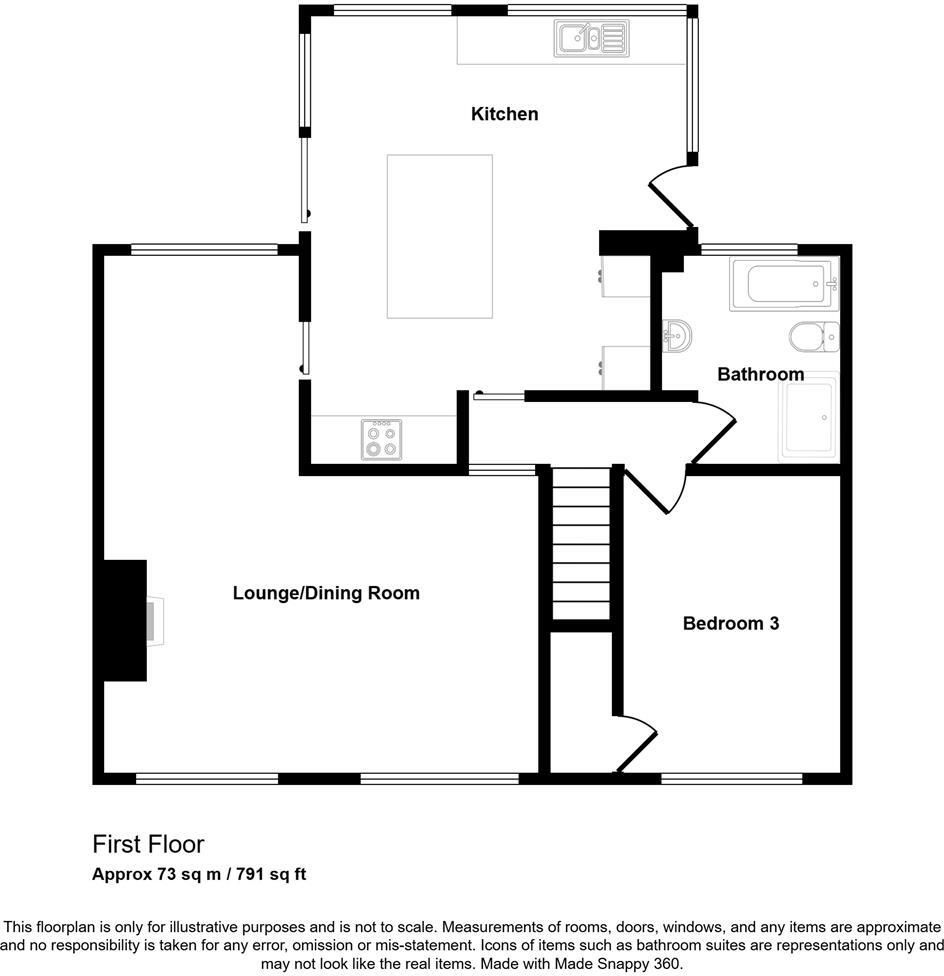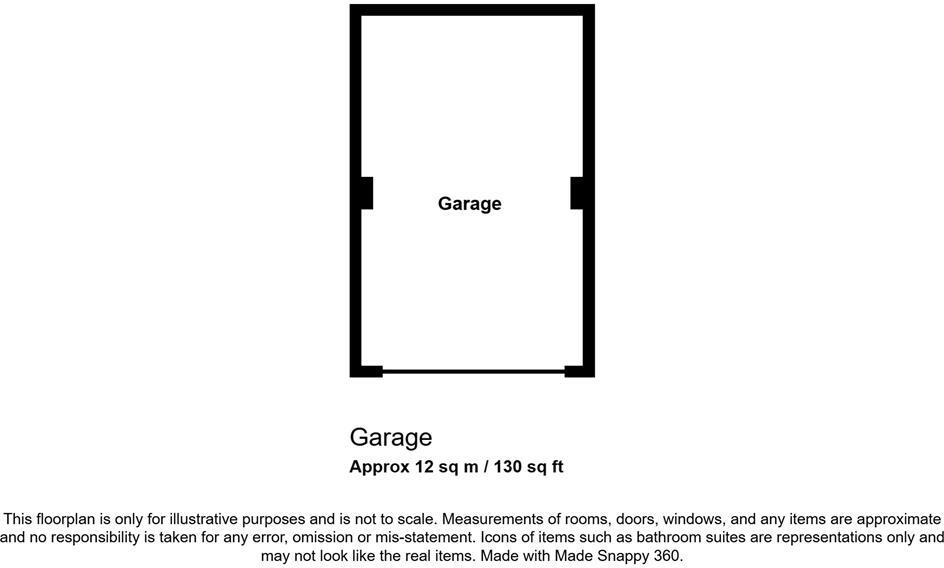Summary - 10 POLSETHOW PENRYN TR10 8PA
3 bed 2 bath Detached
Reverse-level three-bedroom house with decks and large cellar.
Spectacular countryside and sea views from principal rooms
Set on an elevated site in Penryn, this reverse-level detached home delivers striking countryside and sea views from living areas and two bedrooms. The bright, contemporary kitchen and a generous lounge/dining room with a wood-burning stove create flexible family living on the first floor, while a study/third bedroom adds adaptable space.
Outside, terraced low-maintenance gardens and two decked patios take full advantage of the outlook. Practical features include a large cellar for storage, a single garage and off-street parking for two cars. The house benefits from gas central heating, wholly owned solar panels and UPVC double glazing.
Built in the late 1960s/early 1970s, the construction uses uninsulated cavity walls and the glazing predates 2002, so there is scope to improve energy efficiency. The property is modest in total floor area and the exterior has dated elements — buyers seeking more space or modern thermal performance should factor potential upgrades into plans.
This home will suit buyers after a characterful, well-located family house with excellent views and outdoor terraces, and those prepared to invest modestly in insulation and exterior refresh to enhance comfort and running costs.
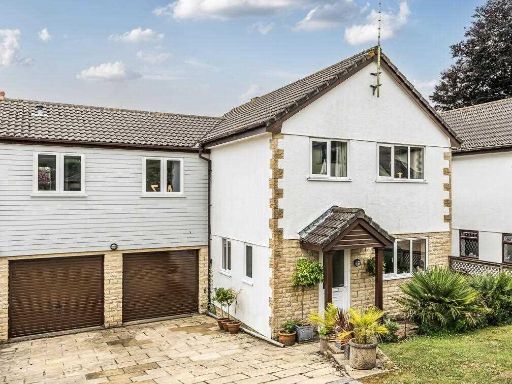 6 bedroom detached house for sale in Penryn, TR10 — £545,000 • 6 bed • 3 bath • 1255 ft²
6 bedroom detached house for sale in Penryn, TR10 — £545,000 • 6 bed • 3 bath • 1255 ft² 3 bedroom detached house for sale in Penryn, TR10 — £450,000 • 3 bed • 2 bath • 1292 ft²
3 bedroom detached house for sale in Penryn, TR10 — £450,000 • 3 bed • 2 bath • 1292 ft² 4 bedroom detached house for sale in Polsethow, Penryn, TR10 — £495,000 • 4 bed • 3 bath • 1723 ft²
4 bedroom detached house for sale in Polsethow, Penryn, TR10 — £495,000 • 4 bed • 3 bath • 1723 ft² 3 bedroom town house for sale in College Green, Penryn, TR10 — £375,000 • 3 bed • 2 bath • 1145 ft²
3 bedroom town house for sale in College Green, Penryn, TR10 — £375,000 • 3 bed • 2 bath • 1145 ft²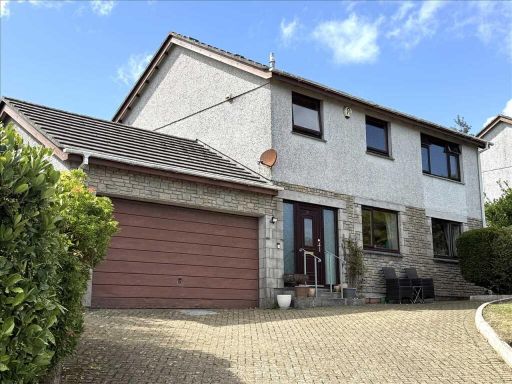 4 bedroom detached house for sale in Mabe Burnthouse, TR10 — £535,000 • 4 bed • 2 bath • 1409 ft²
4 bedroom detached house for sale in Mabe Burnthouse, TR10 — £535,000 • 4 bed • 2 bath • 1409 ft² 4 bedroom detached house for sale in Chandler Park, Penryn, TR10 — £525,000 • 4 bed • 2 bath • 1248 ft²
4 bedroom detached house for sale in Chandler Park, Penryn, TR10 — £525,000 • 4 bed • 2 bath • 1248 ft²