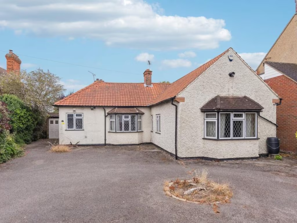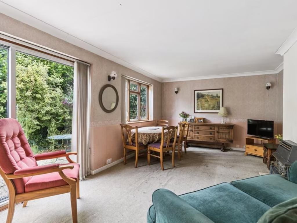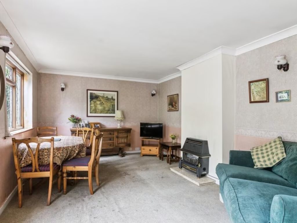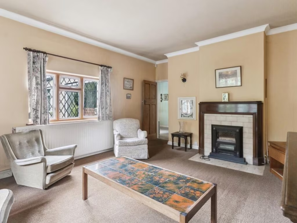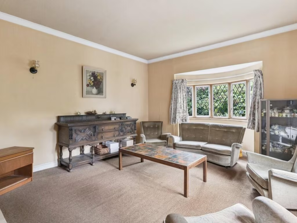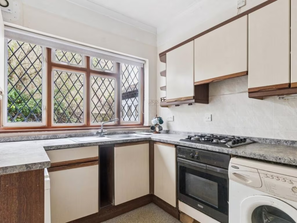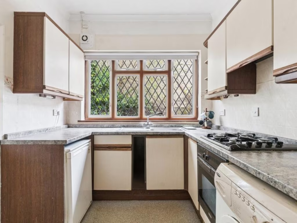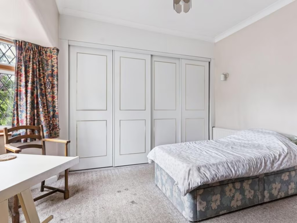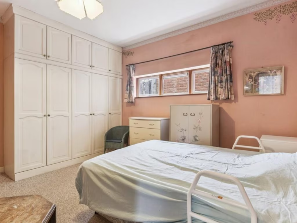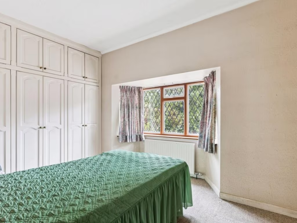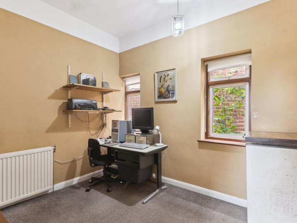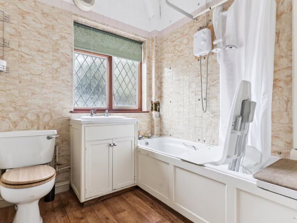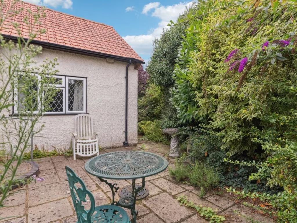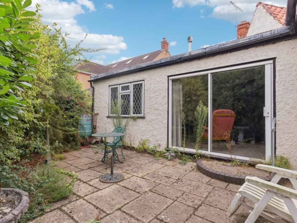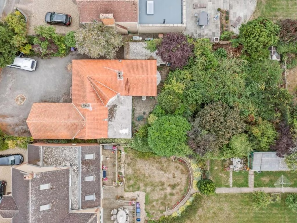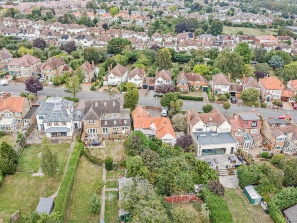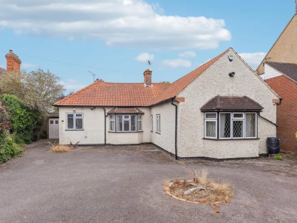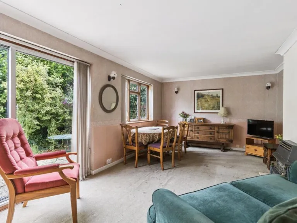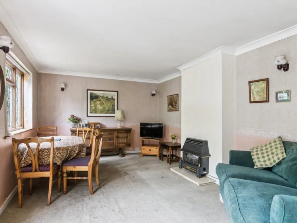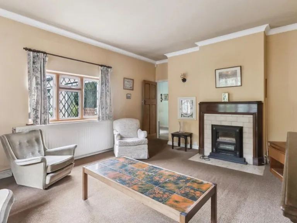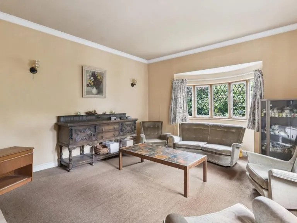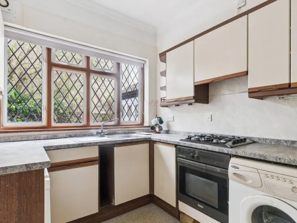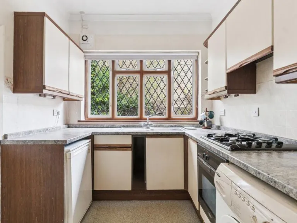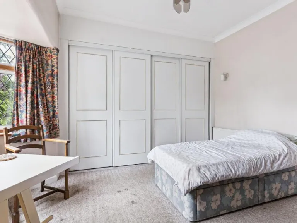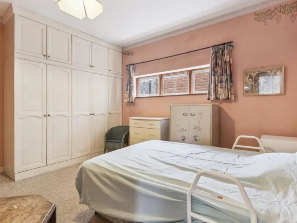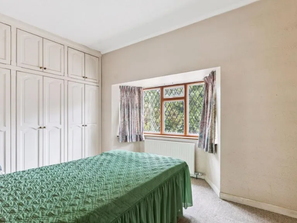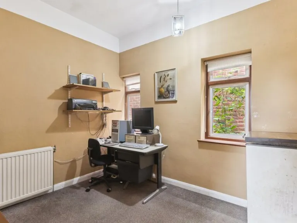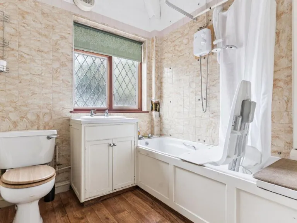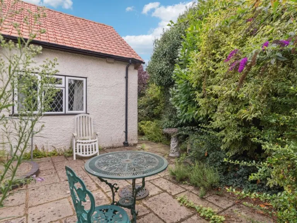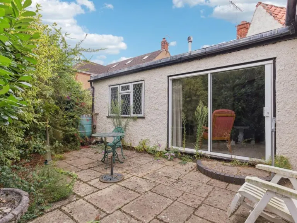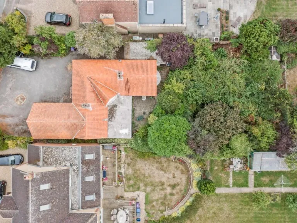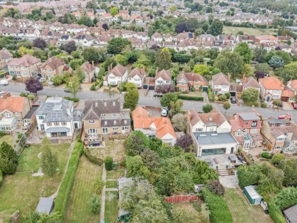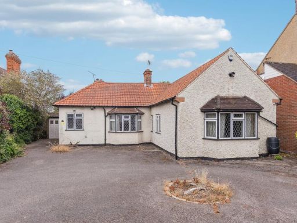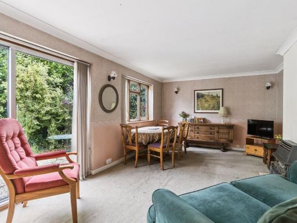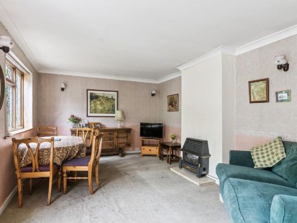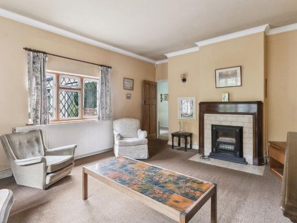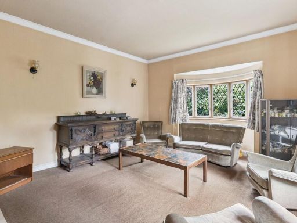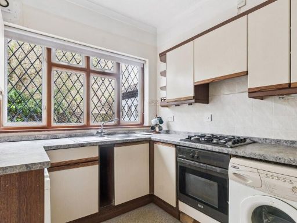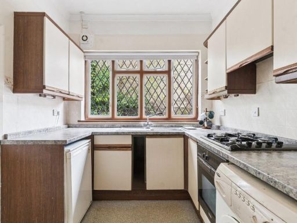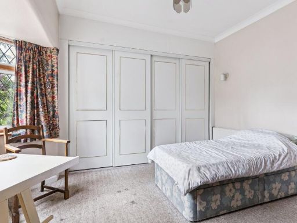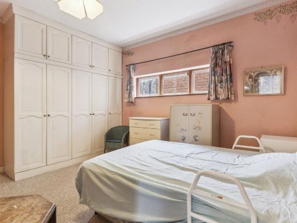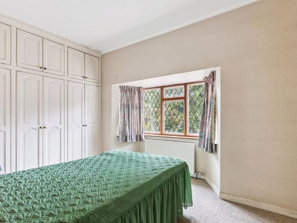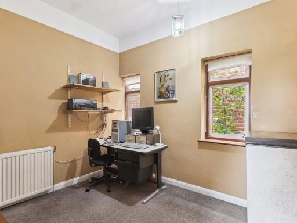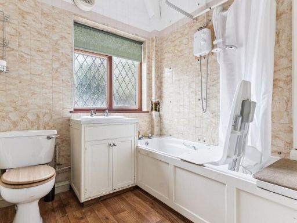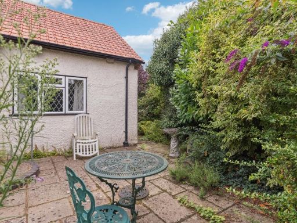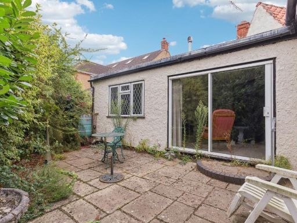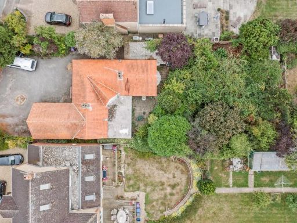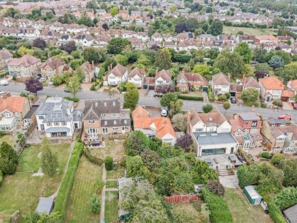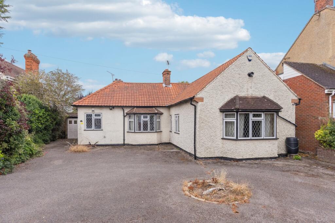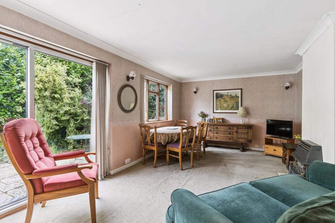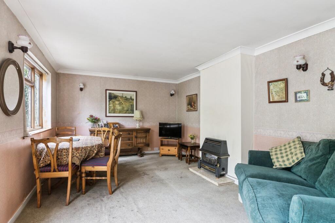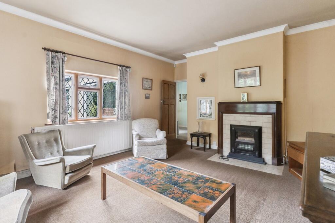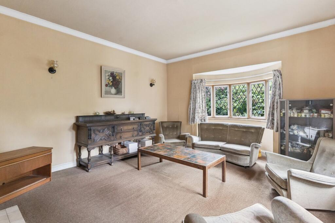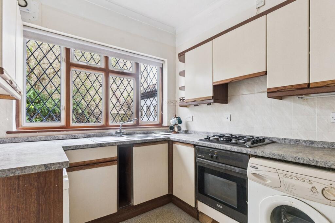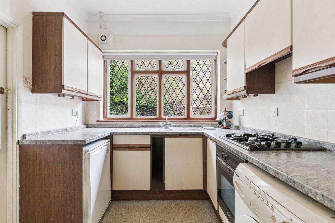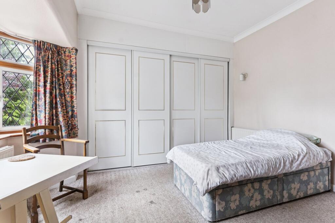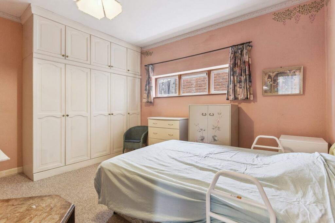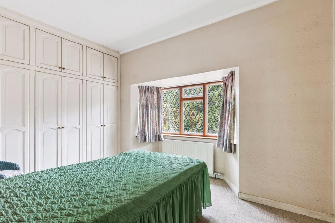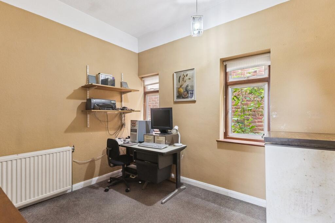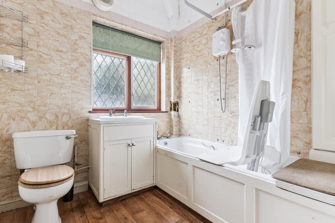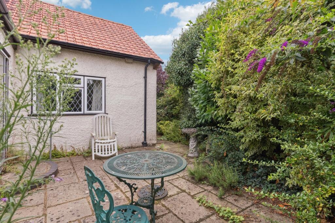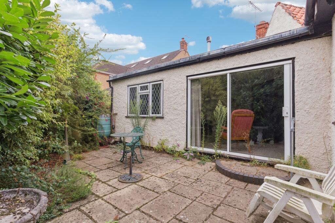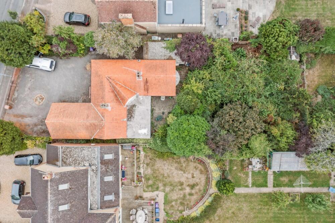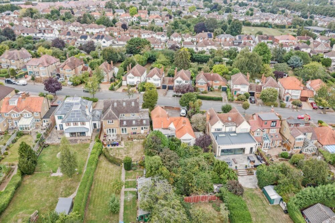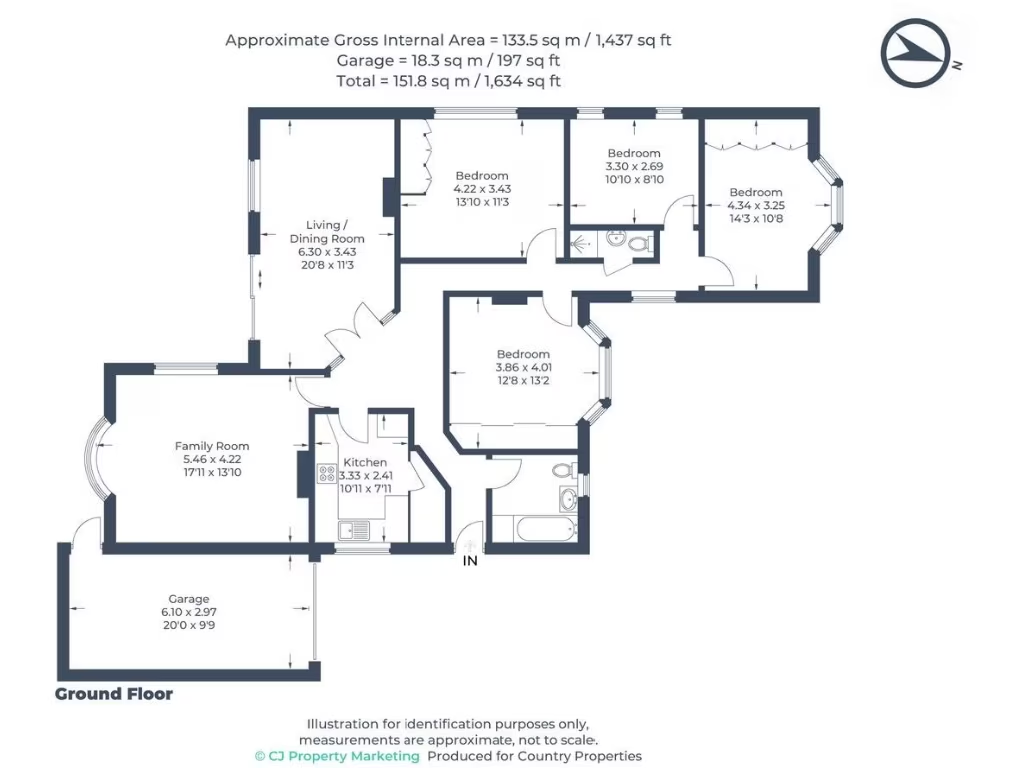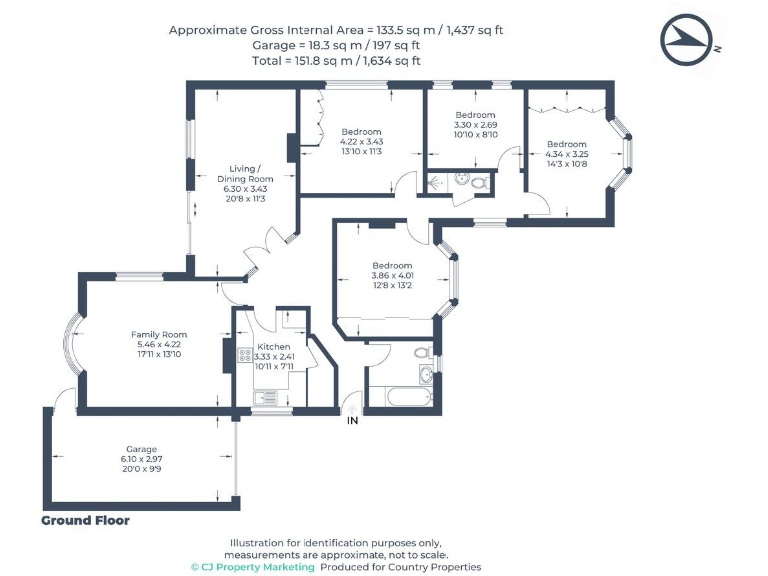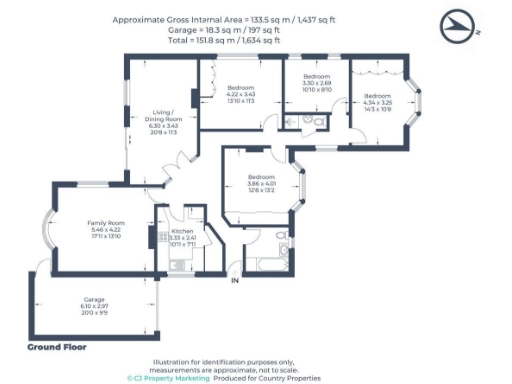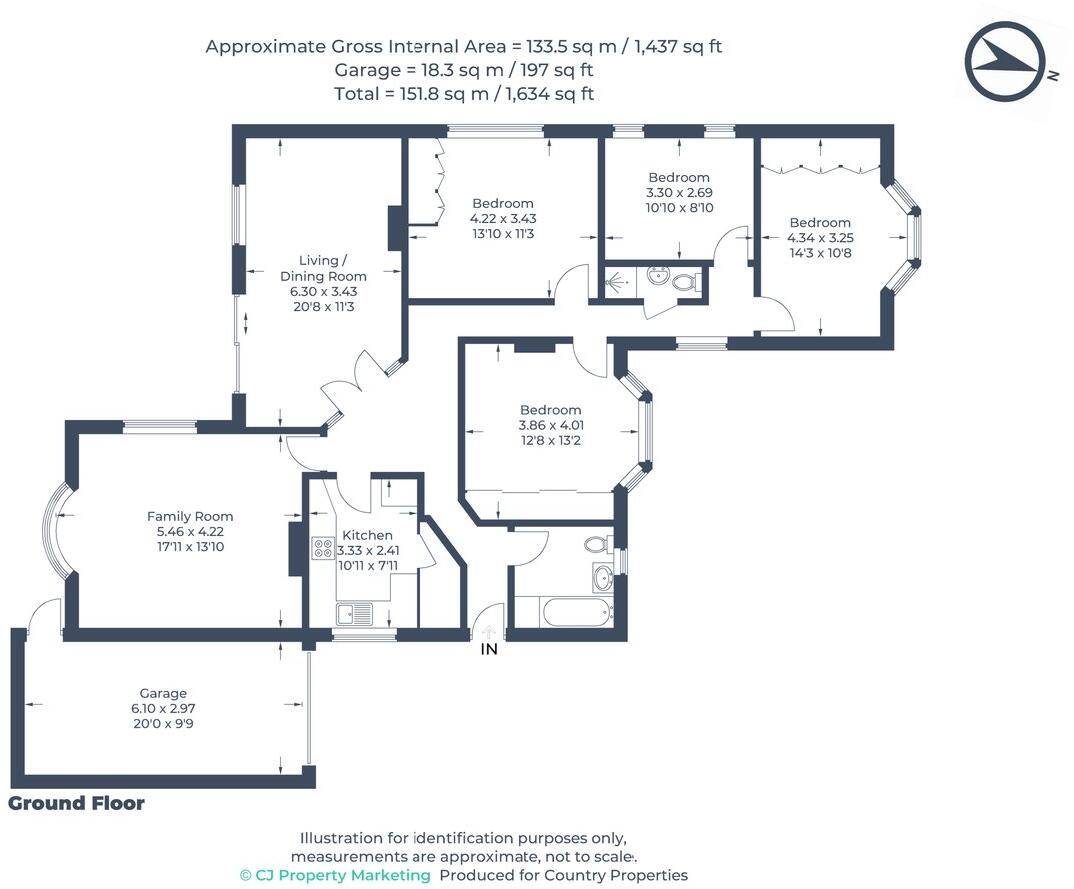Summary - Grays Lane, Hitchin, SG5 SG5 2HH
4 bed 1 bath Detached Bungalow
Spacious single-storey home with large garden and strong scope to extend (STPP).
Detached single-storey bungalow on a large, private plot
Set on one of West Hitchin’s most respected roads, this detached four-bedroom bungalow sits on a generous plot with a south-facing rear garden and long driveway leading to a single garage. The single-storey layout offers comfortable, flexible living across approximately 1,437 sq ft — appealing for families wanting ground-floor accommodation or downsizers seeking space without stairs.
The house retains mid-20th century character and large windows that bring in natural light, but many internal elements are dated. The property is a straightforward renovation project with clear scope to extend or reconfigure (subject to planning permission) to create a larger, more contemporary home. Buyers should budget for updating the kitchen, bathroom provision and internal finishes.
Practical details are favourable: mains gas heating with boiler and radiators, double glazing already fitted (pre-2002), excellent mobile signal and fast broadband — useful for home working. The location is a strong asset: around 9 minutes’ walk to Hitchin town centre and within reasonable walking distance of the mainline station and several highly rated schools.
Material considerations: there is only one bathroom for four bedrooms, the glazing is older and the cavity walls appear to lack insulation (assumed), so energy-efficiency improvements will be needed. Council tax is described as expensive. This property will suit buyers seeking a well-located plot with substantial renovation or extension potential rather than a move-in-ready home.
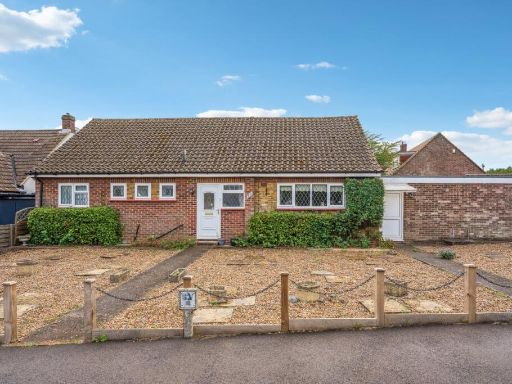 3 bedroom bungalow for sale in Lavender Way, Hitchin, SG5 — £625,000 • 3 bed • 1 bath • 1166 ft²
3 bedroom bungalow for sale in Lavender Way, Hitchin, SG5 — £625,000 • 3 bed • 1 bath • 1166 ft²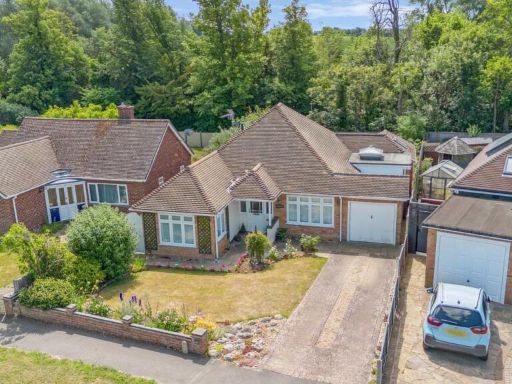 2 bedroom bungalow for sale in Hawthorn Close, Hitchin, SG5 — £900,000 • 2 bed • 2 bath • 1472 ft²
2 bedroom bungalow for sale in Hawthorn Close, Hitchin, SG5 — £900,000 • 2 bed • 2 bath • 1472 ft²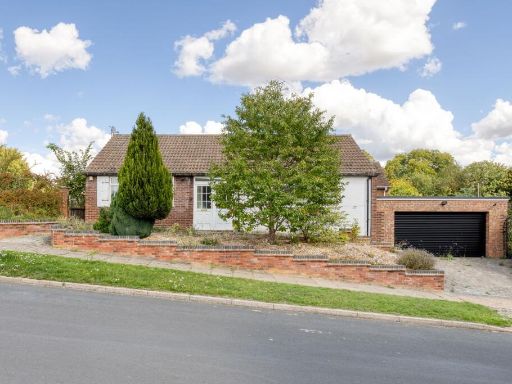 2 bedroom detached bungalow for sale in Hawthorn Close, Hitchin, SG5 — £600,000 • 2 bed • 1 bath • 1268 ft²
2 bedroom detached bungalow for sale in Hawthorn Close, Hitchin, SG5 — £600,000 • 2 bed • 1 bath • 1268 ft²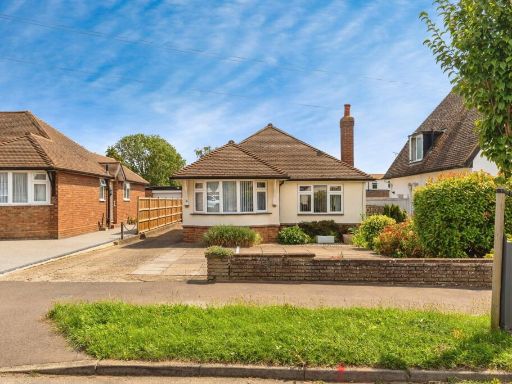 2 bedroom bungalow for sale in Frensham Drive, Hitchin, Hertfordshire, SG4 — £550,000 • 2 bed • 1 bath • 637 ft²
2 bedroom bungalow for sale in Frensham Drive, Hitchin, Hertfordshire, SG4 — £550,000 • 2 bed • 1 bath • 637 ft²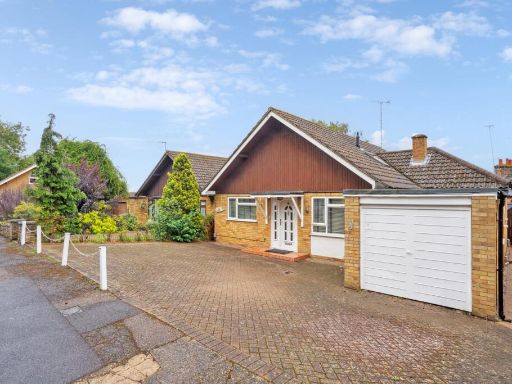 3 bedroom bungalow for sale in Alpine Close, Hitchin, SG4 — £650,000 • 3 bed • 2 bath • 1117 ft²
3 bedroom bungalow for sale in Alpine Close, Hitchin, SG4 — £650,000 • 3 bed • 2 bath • 1117 ft²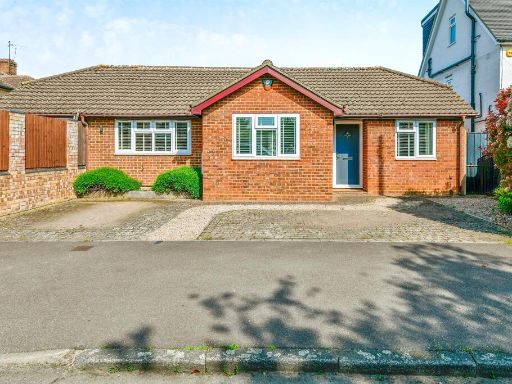 3 bedroom bungalow for sale in Stormont Road, Hitchin, SG5 — £570,000 • 3 bed • 1 bath • 686 ft²
3 bedroom bungalow for sale in Stormont Road, Hitchin, SG5 — £570,000 • 3 bed • 1 bath • 686 ft²