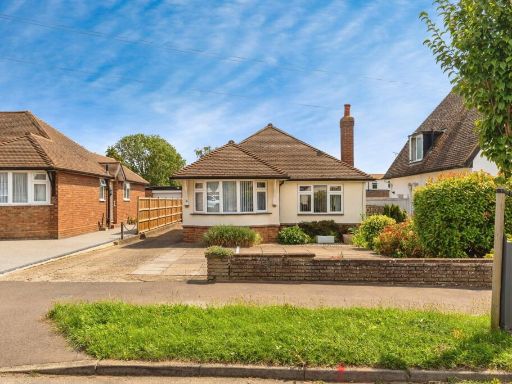Summary - 6 FRENSHAM DRIVE HITCHIN SG4 0QP
2 bed 1 bath Bungalow
Single-floor living with garage, garden and easy access to Hitchin town centre.
Two double bedrooms in single-storey layout
This well-located two-bedroom detached bungalow sits on a private south-easterly plot in a popular, established residential area east of Hitchin. The single-story layout offers a dual-aspect sitting room with a feature fireplace, an L-shaped fitted kitchen, separate dining room and a refitted shower room — all arranged across an average-sized footprint (circa 637 sq ft) ideal for downsizers or those seeking single-floor living. Parking is straightforward with a driveway and useful garage, and the garden is easy to maintain.
Built in the mid-20th century, the property benefits from gas central heating, filled cavity walls and double glazing installed before 2002, providing a solid, traditional construction. The bungalow is freehold, in a very low-crime area with fast broadband and excellent mobile signal, and sits within easy reach of Hitchin town centre, mainline train services and several well-rated local schools.
Practical buyers should note the home’s modest internal floor area and single bathroom — space and layout reflect its original era and some updating may be desirable to suit contemporary tastes. Windows and some fittings are older (double glazing pre-2002) and further modernisation could improve energy efficiency and resale value. Overall this is a straightforward, low-maintenance bungalow with good location benefits and clear potential for cosmetic improvement or extension (subject to planning).
For someone seeking one-level living in an affluent, convenient location, this bungalow offers immediate comfort with sensible scope to modernise and personalise over time.
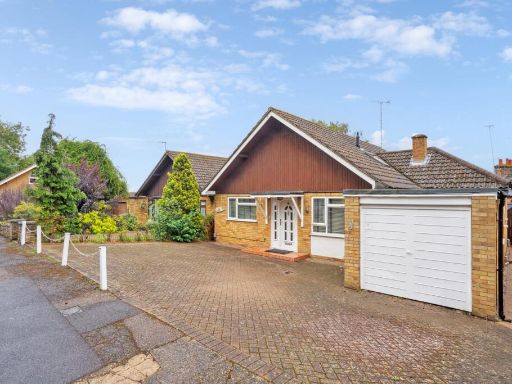 3 bedroom bungalow for sale in Alpine Close, Hitchin, SG4 — £650,000 • 3 bed • 2 bath • 1117 ft²
3 bedroom bungalow for sale in Alpine Close, Hitchin, SG4 — £650,000 • 3 bed • 2 bath • 1117 ft²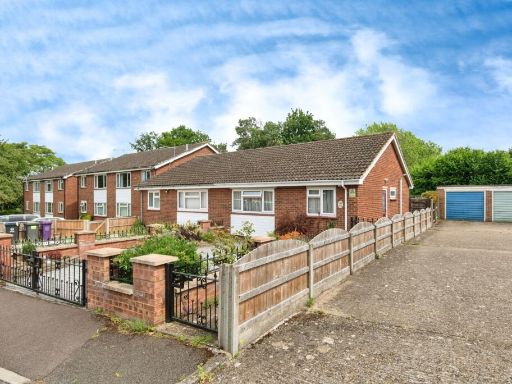 2 bedroom bungalow for sale in Latchmore Close, Hitchin, Hertfordshire, SG4 — £475,000 • 2 bed • 1 bath • 782 ft²
2 bedroom bungalow for sale in Latchmore Close, Hitchin, Hertfordshire, SG4 — £475,000 • 2 bed • 1 bath • 782 ft²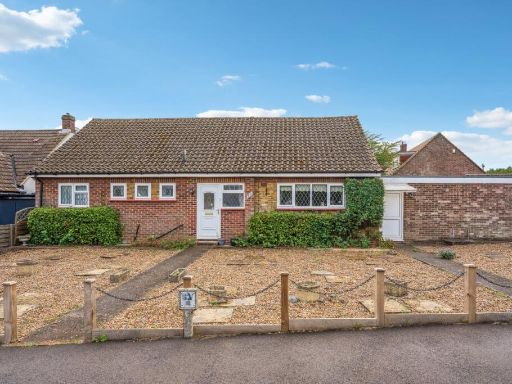 3 bedroom bungalow for sale in Lavender Way, Hitchin, SG5 — £625,000 • 3 bed • 1 bath • 1166 ft²
3 bedroom bungalow for sale in Lavender Way, Hitchin, SG5 — £625,000 • 3 bed • 1 bath • 1166 ft²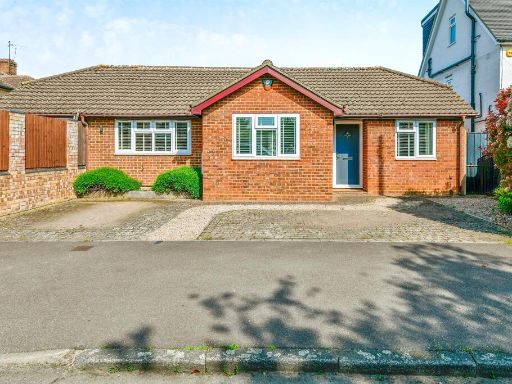 3 bedroom bungalow for sale in Stormont Road, Hitchin, SG5 — £570,000 • 3 bed • 1 bath • 686 ft²
3 bedroom bungalow for sale in Stormont Road, Hitchin, SG5 — £570,000 • 3 bed • 1 bath • 686 ft²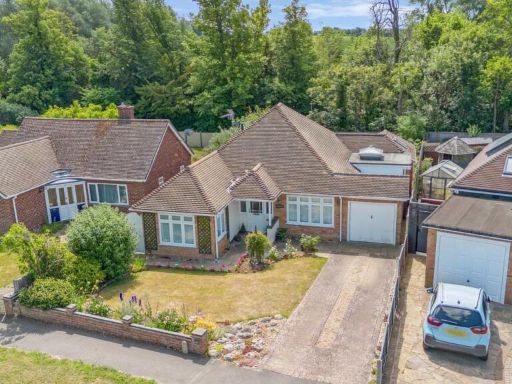 2 bedroom bungalow for sale in Hawthorn Close, Hitchin, SG5 — £900,000 • 2 bed • 2 bath • 1472 ft²
2 bedroom bungalow for sale in Hawthorn Close, Hitchin, SG5 — £900,000 • 2 bed • 2 bath • 1472 ft²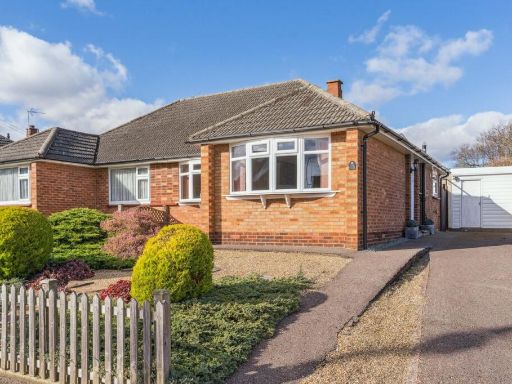 2 bedroom bungalow for sale in Uplands Avenue, Hitchin, SG4 — £439,950 • 2 bed • 1 bath • 834 ft²
2 bedroom bungalow for sale in Uplands Avenue, Hitchin, SG4 — £439,950 • 2 bed • 1 bath • 834 ft²

































