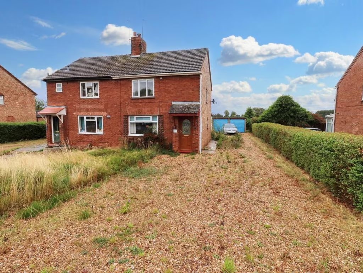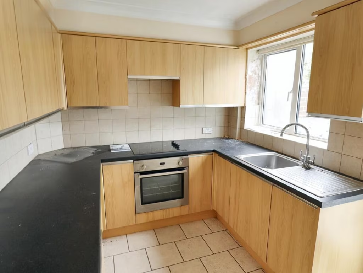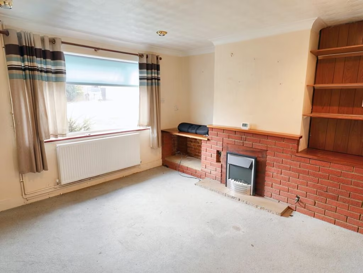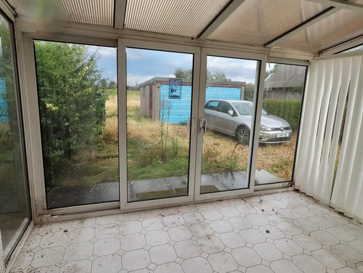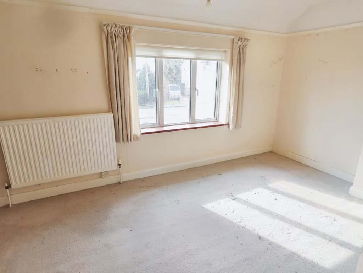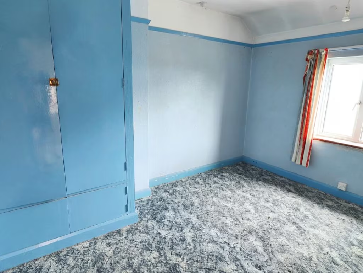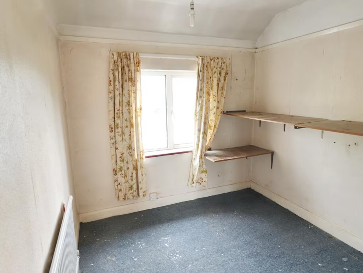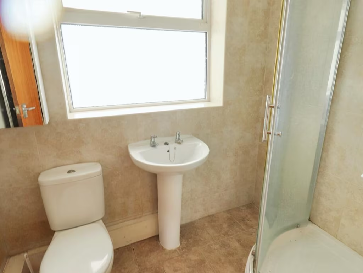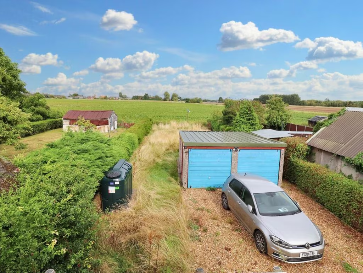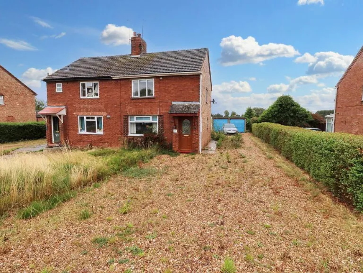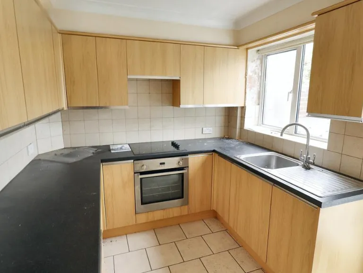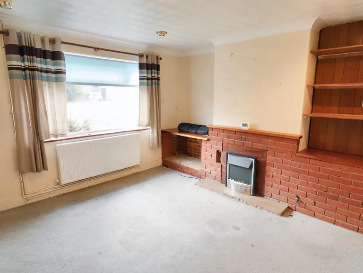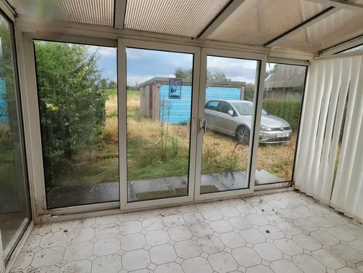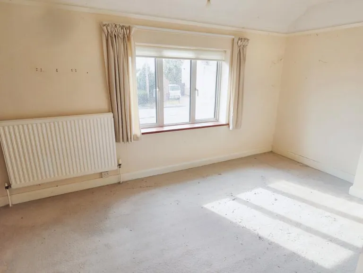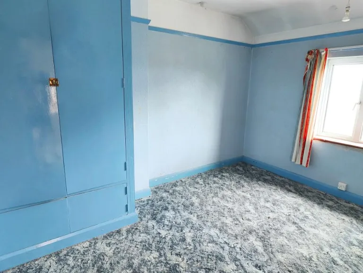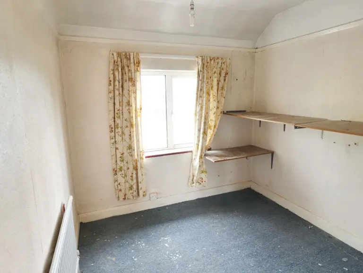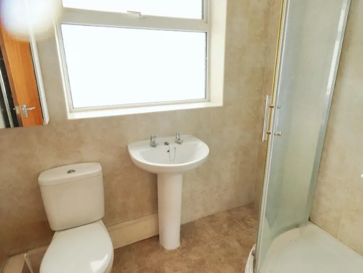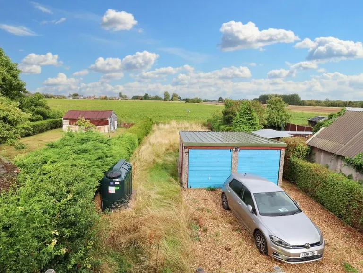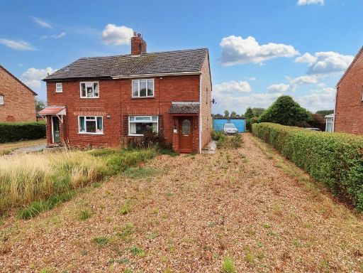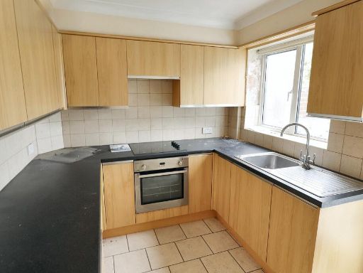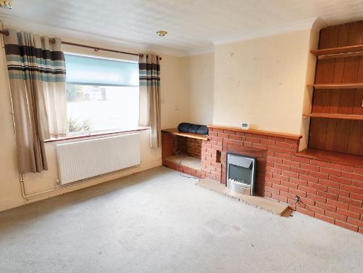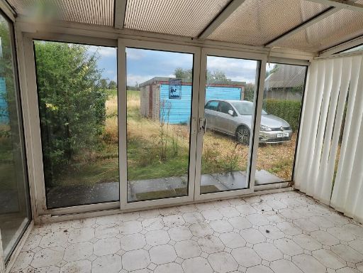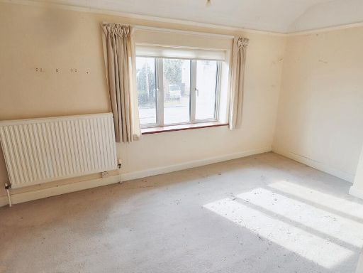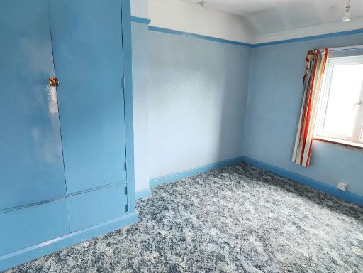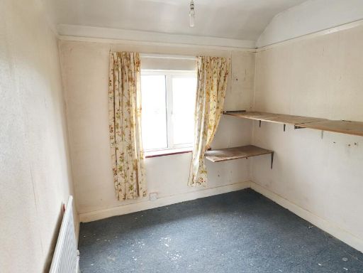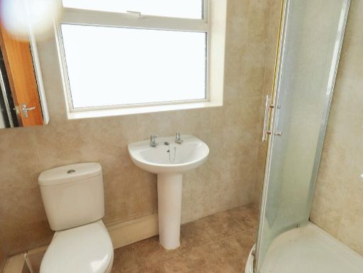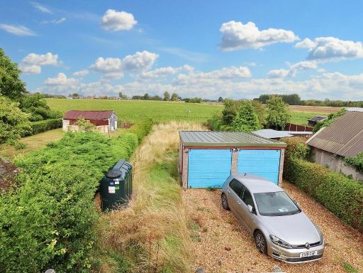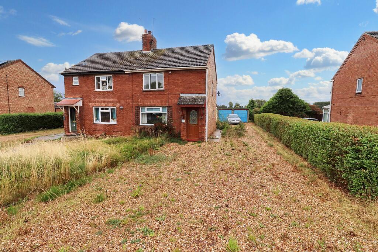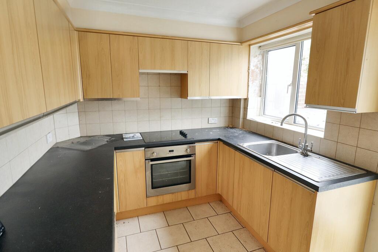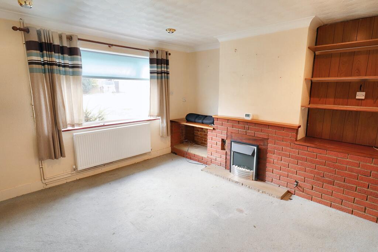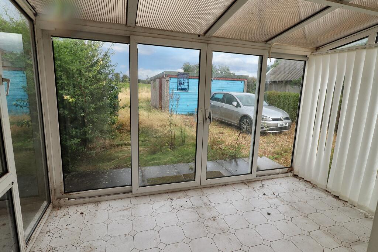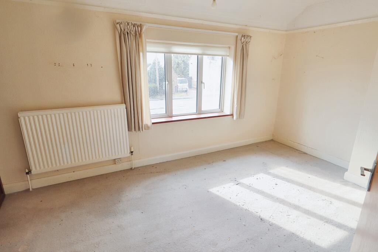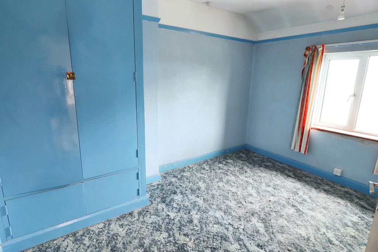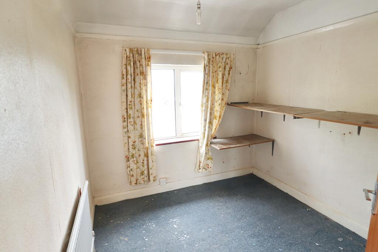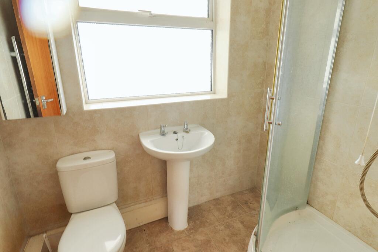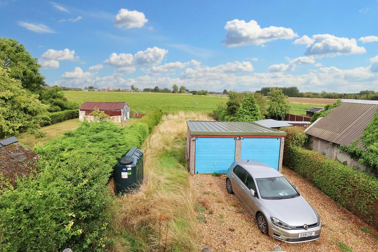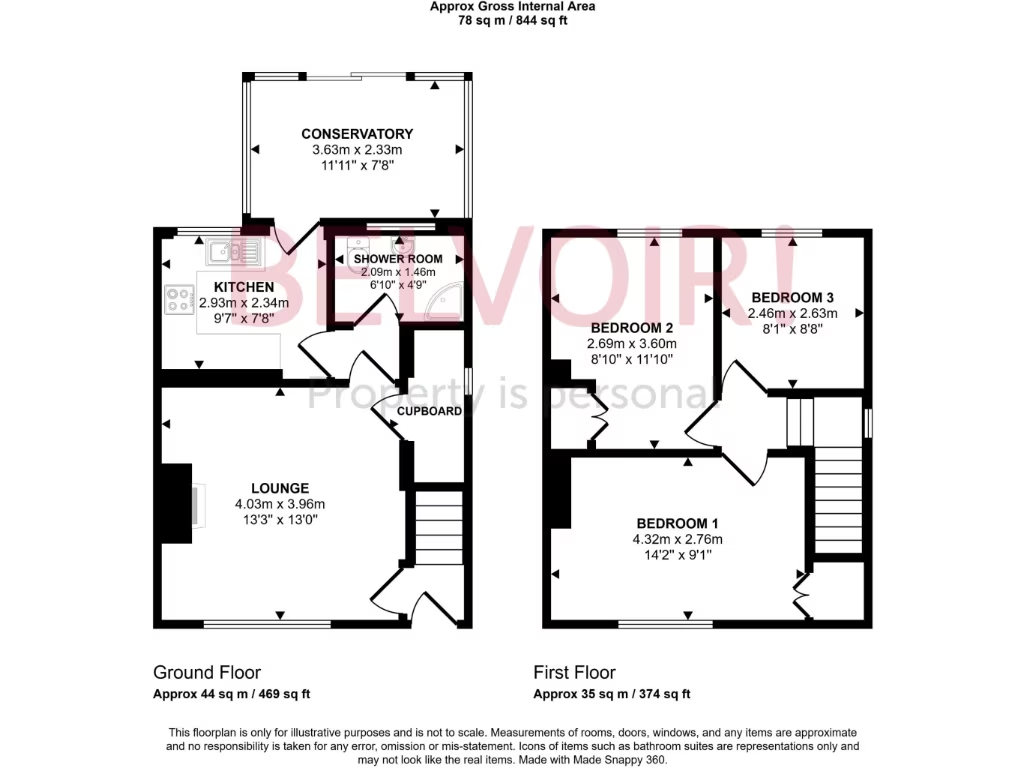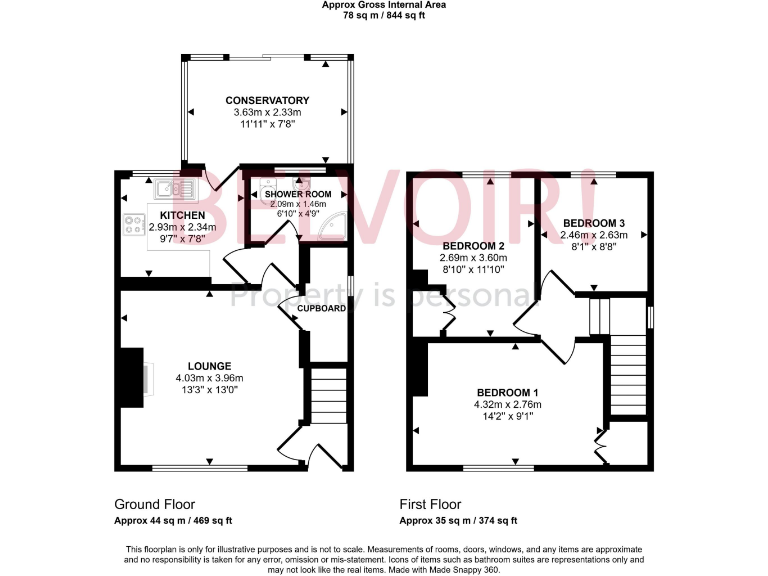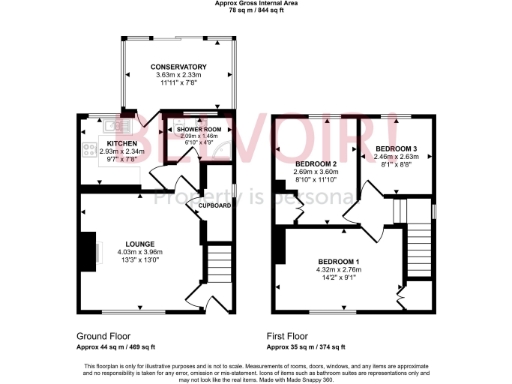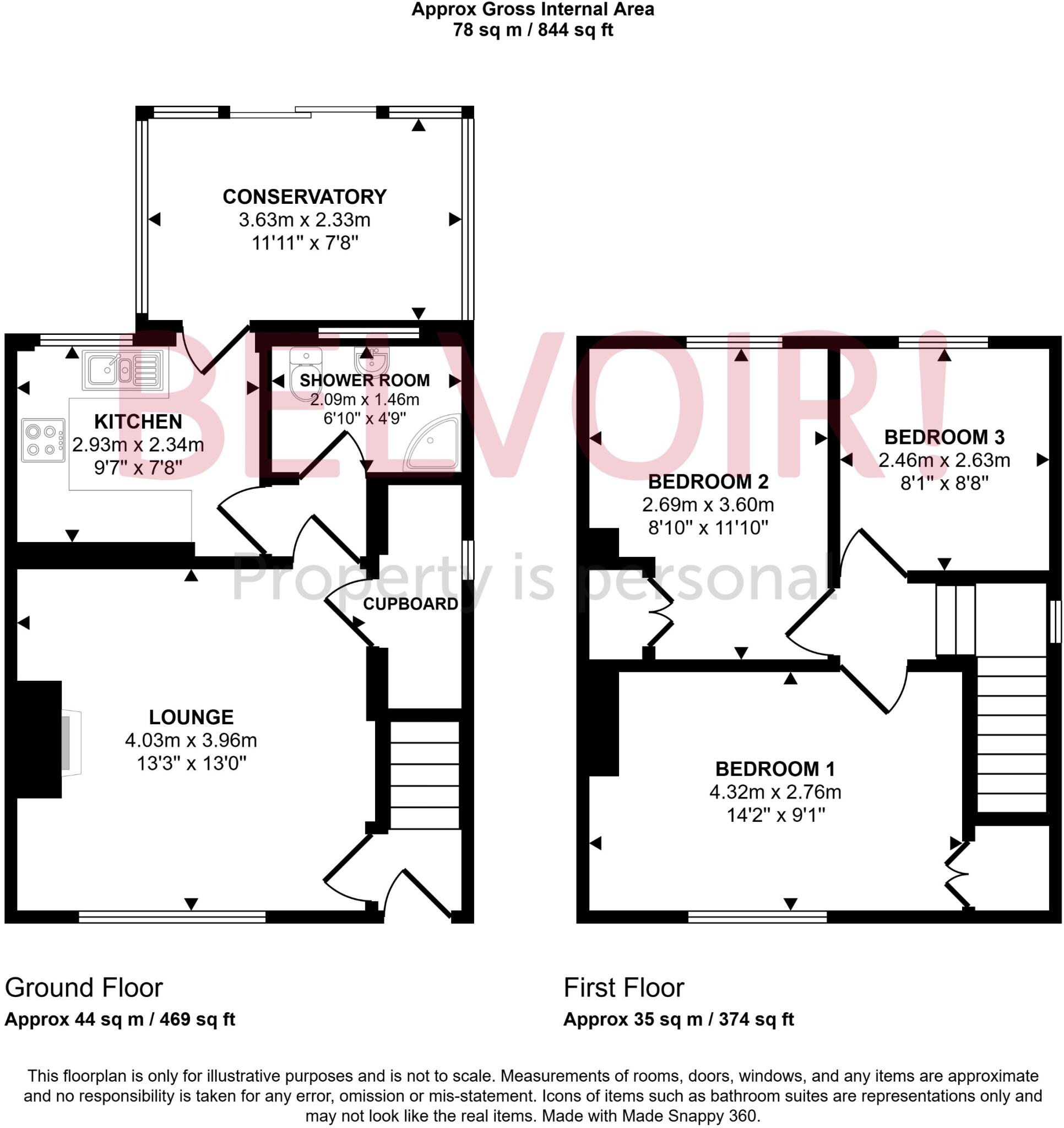Summary - 35, SIX HOUSE BANK, SPALDING, WEST PINCHBECK PE11 3QQ
3 bed 1 bath Semi-Detached
Three-bed semi on a large plot with double garage — ideal for refurbishment or investment..
- Three bedrooms with one ground-floor shower room
- Generous plot with long driveway and double fabricated garage
- Conservatory and rear outlook over open fields
- Requires full modernisation throughout; dated 1980s kitchen
- Oil-fired boiler and radiators; EPC rating D
- Overgrown front garden and external maintenance needed
- Medium flood risk — may affect insurance and works
- Freehold; council tax described as very cheap
This three-bedroom semi-detached house in West Pinchbeck sits on a generous plot with a long gravel driveway and a double fabricated garage — rare for the area. The layout is practical: entrance hall, lounge, kitchen with adjoining conservatory, ground-floor shower room and three bedrooms upstairs. A rear outlook faces open fields, giving a semi-rural feel and privacy at the back.
The property is presented in largely original, 1950s–60s condition and requires full modernisation throughout. Expect dated kitchen fittings, worn decoration and general updating; the EPC is D and heating is oil-fired. There is an overgrown front garden and external areas will need clearance and maintenance. Flood risk is medium and should be considered when budgeting insurance and any future works.
This house will appeal to investors or buyers happy to carry out refurbishment — the plot size and detached garage provide potential for extension or reconfiguration subject to planning. Local services are village-based with good access to Spalding; schools include at least two rated Good and one Outstanding within the wider area. Council tax is low, and the property is freehold.
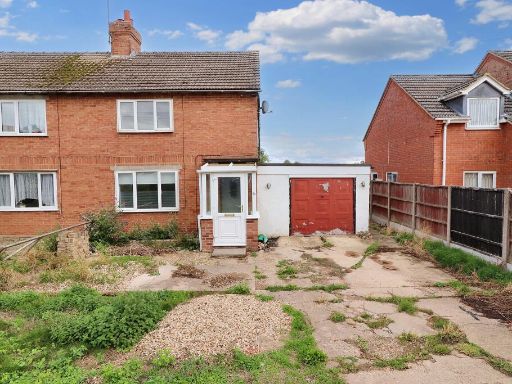 2 bedroom semi-detached house for sale in Six House Bank, West Pinchbeck, PE11 — £150,000 • 2 bed • 1 bath • 1144 ft²
2 bedroom semi-detached house for sale in Six House Bank, West Pinchbeck, PE11 — £150,000 • 2 bed • 1 bath • 1144 ft²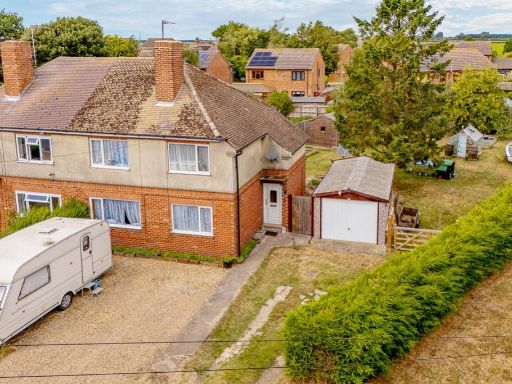 3 bedroom semi-detached house for sale in Rural Avenue, West Pinchbeck, Spalding, Lincolnshire, PE11 — £140,000 • 3 bed • 1 bath • 1332 ft²
3 bedroom semi-detached house for sale in Rural Avenue, West Pinchbeck, Spalding, Lincolnshire, PE11 — £140,000 • 3 bed • 1 bath • 1332 ft²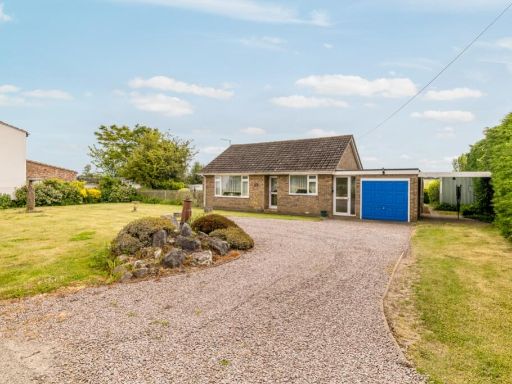 2 bedroom detached bungalow for sale in Glenside, Pinchbeck, Spalding, Lincolnshire, PE11 — £245,000 • 2 bed • 1 bath • 1047 ft²
2 bedroom detached bungalow for sale in Glenside, Pinchbeck, Spalding, Lincolnshire, PE11 — £245,000 • 2 bed • 1 bath • 1047 ft²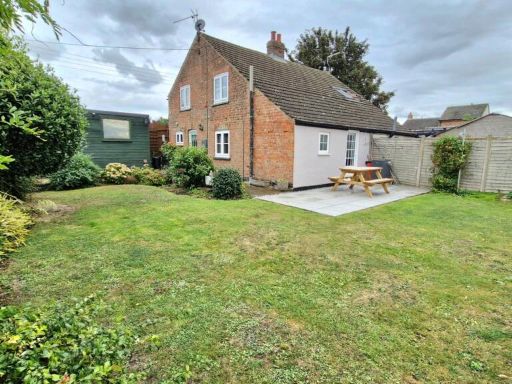 2 bedroom cottage for sale in Six House Bank, WEST PINCHBECK, Spalding, PE11 — £180,000 • 2 bed • 1 bath
2 bedroom cottage for sale in Six House Bank, WEST PINCHBECK, Spalding, PE11 — £180,000 • 2 bed • 1 bath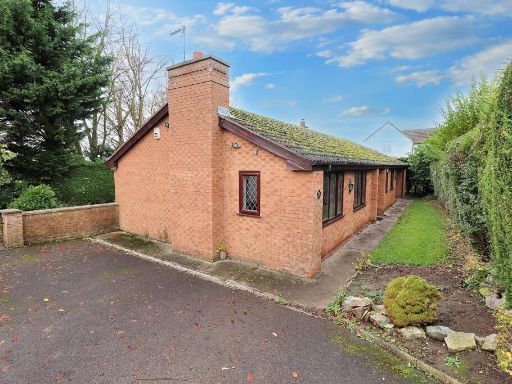 4 bedroom detached house for sale in Six House Bank, West Pinchbeck, PE11 — £285,000 • 4 bed • 2 bath • 1677 ft²
4 bedroom detached house for sale in Six House Bank, West Pinchbeck, PE11 — £285,000 • 4 bed • 2 bath • 1677 ft²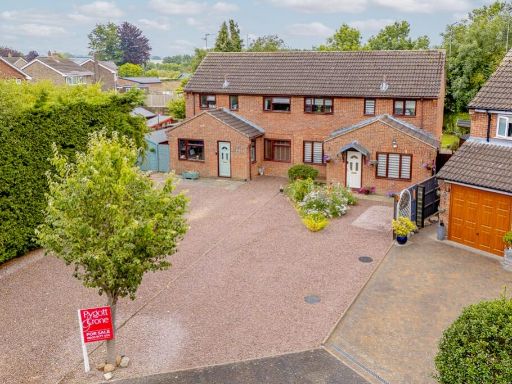 3 bedroom semi-detached house for sale in Pennyfield, Pinchbeck, Spalding, Lincolnshire, PE11 — £250,000 • 3 bed • 1 bath • 1172 ft²
3 bedroom semi-detached house for sale in Pennyfield, Pinchbeck, Spalding, Lincolnshire, PE11 — £250,000 • 3 bed • 1 bath • 1172 ft²