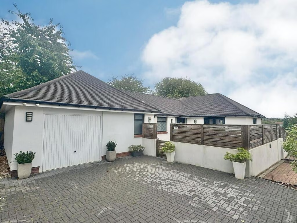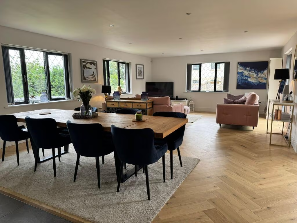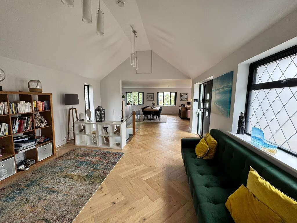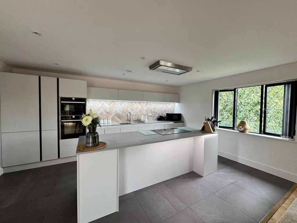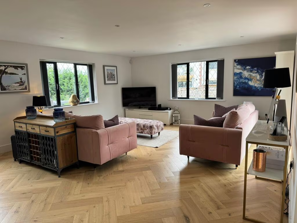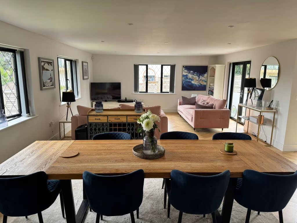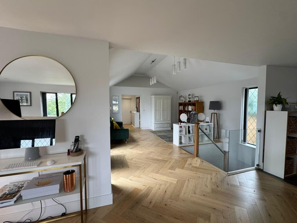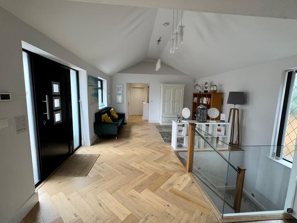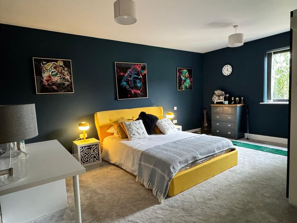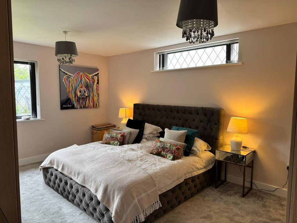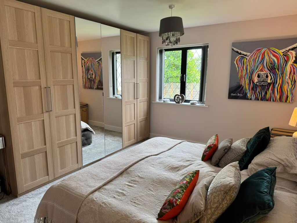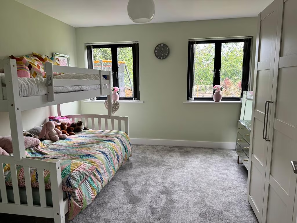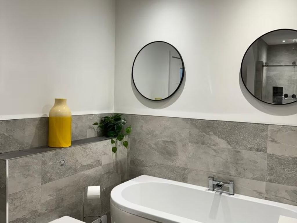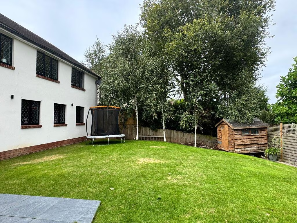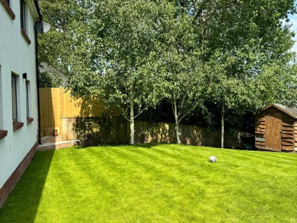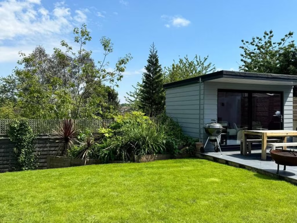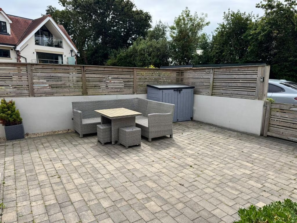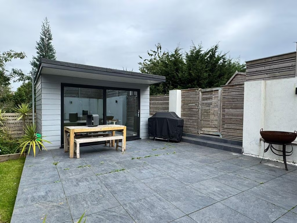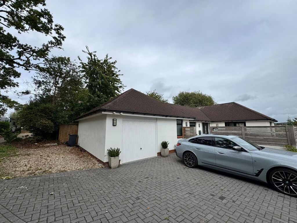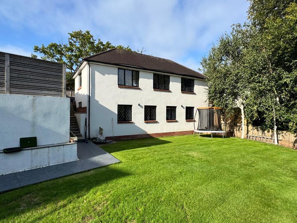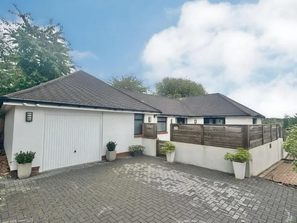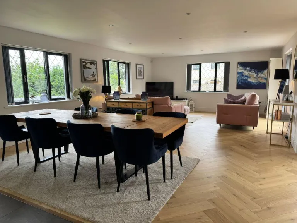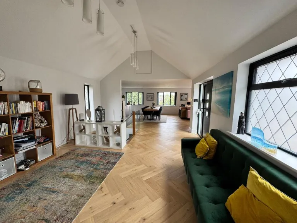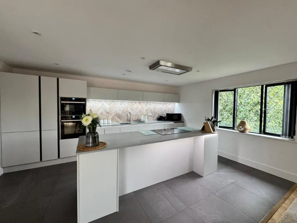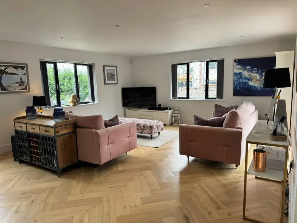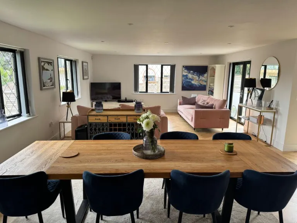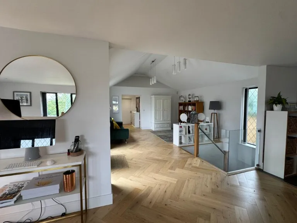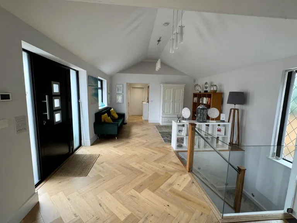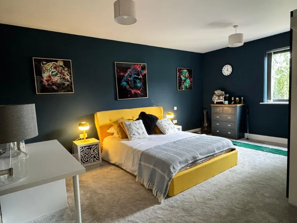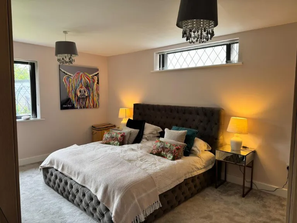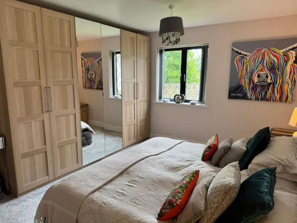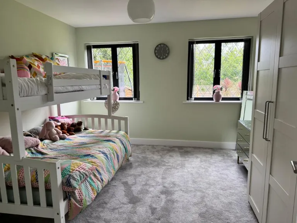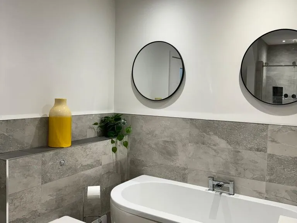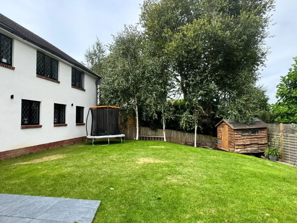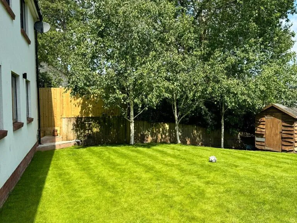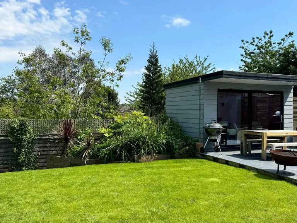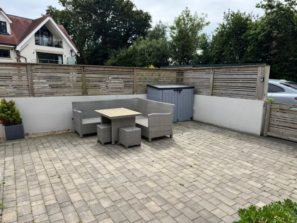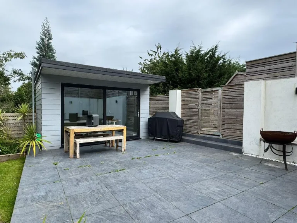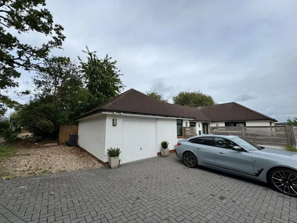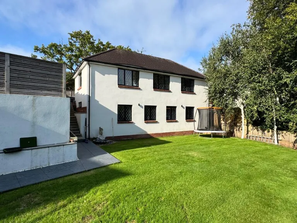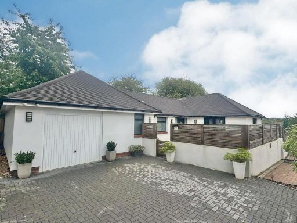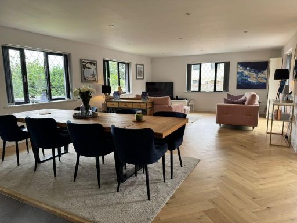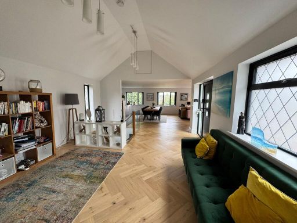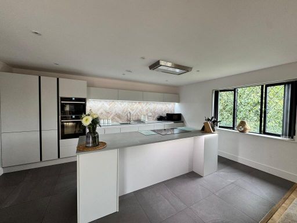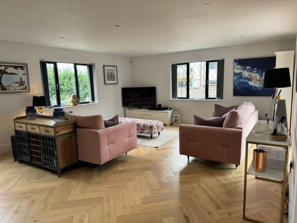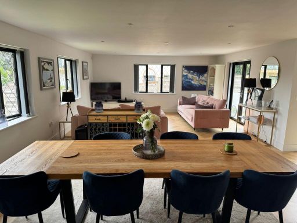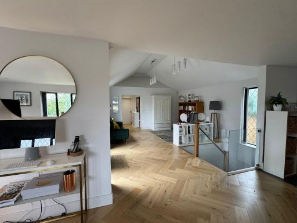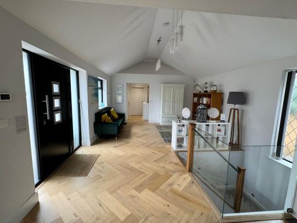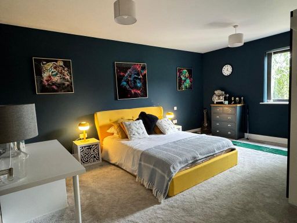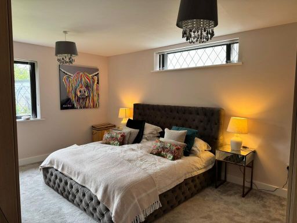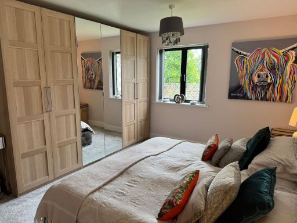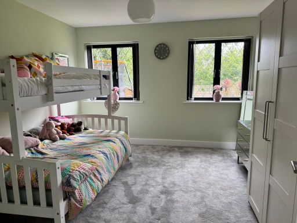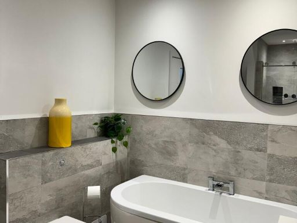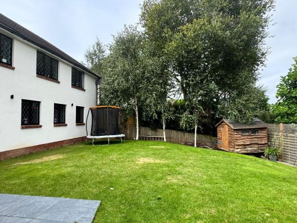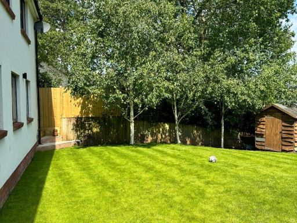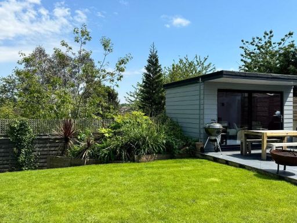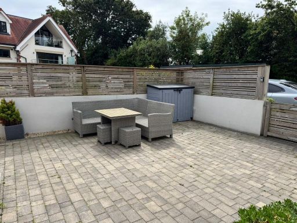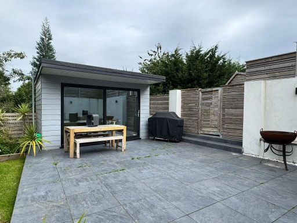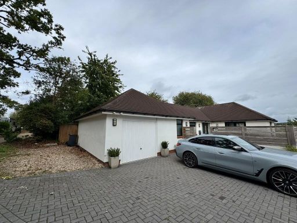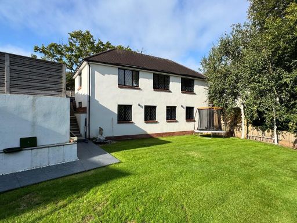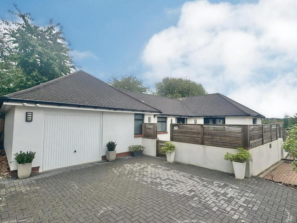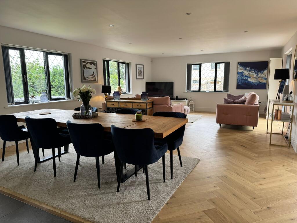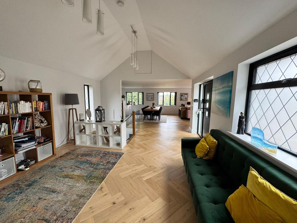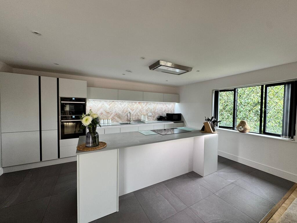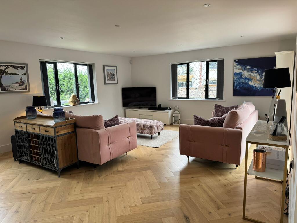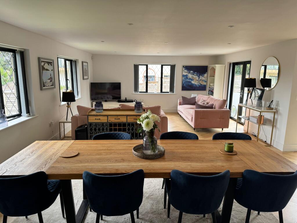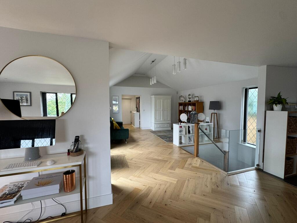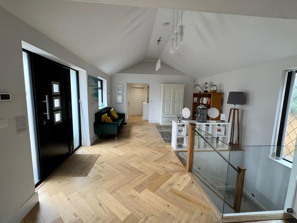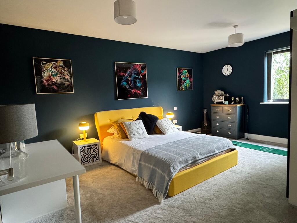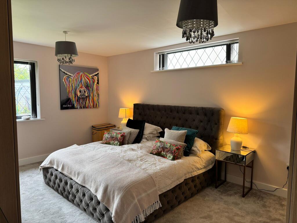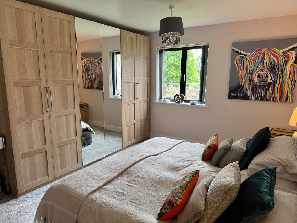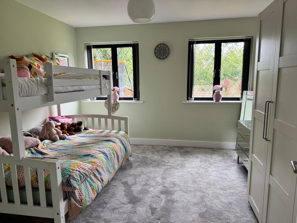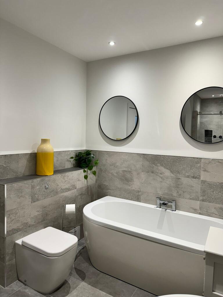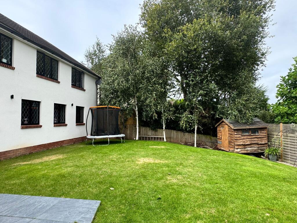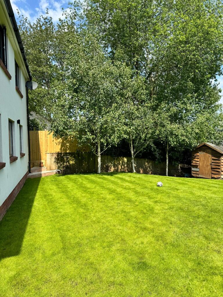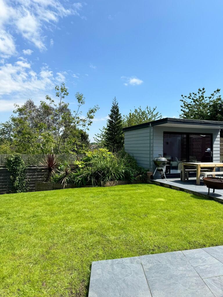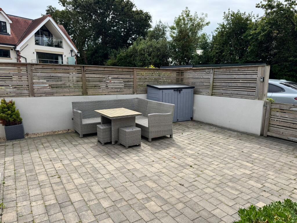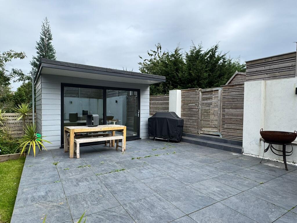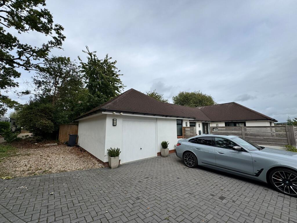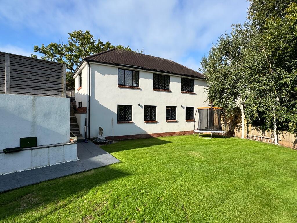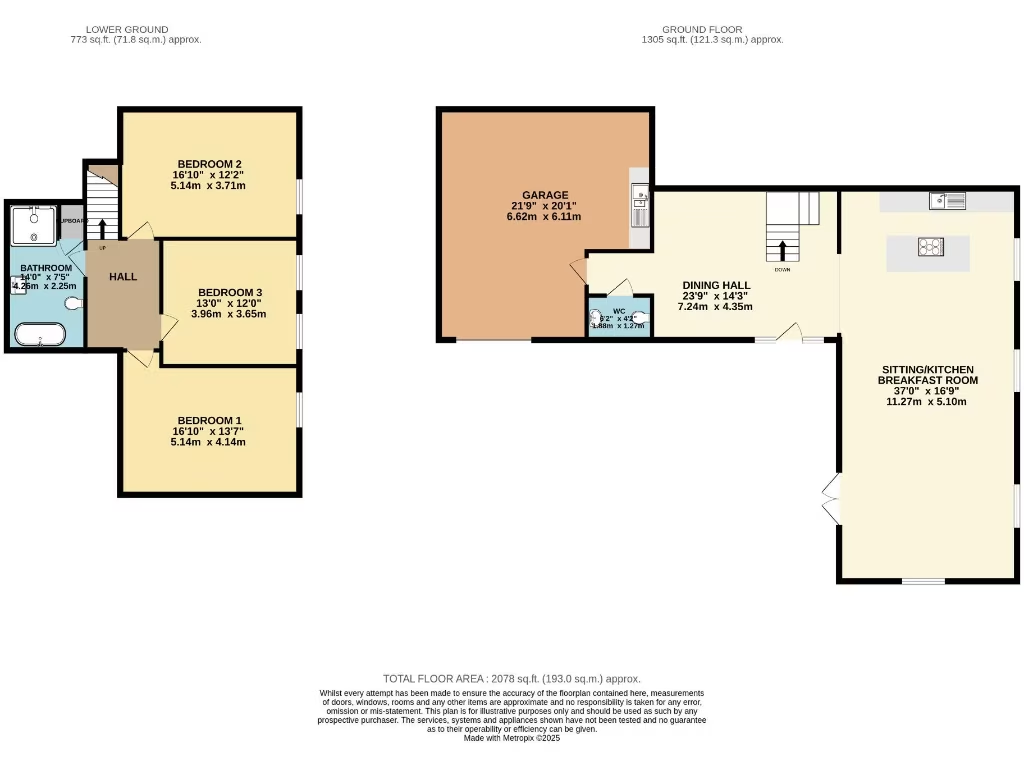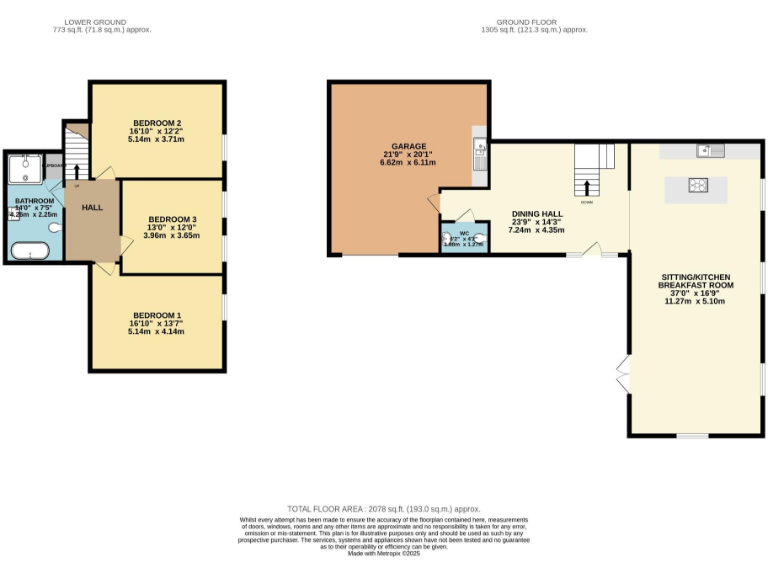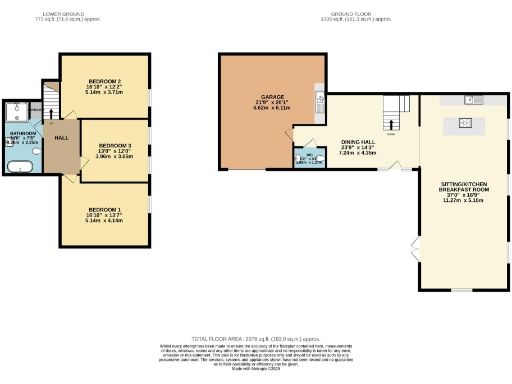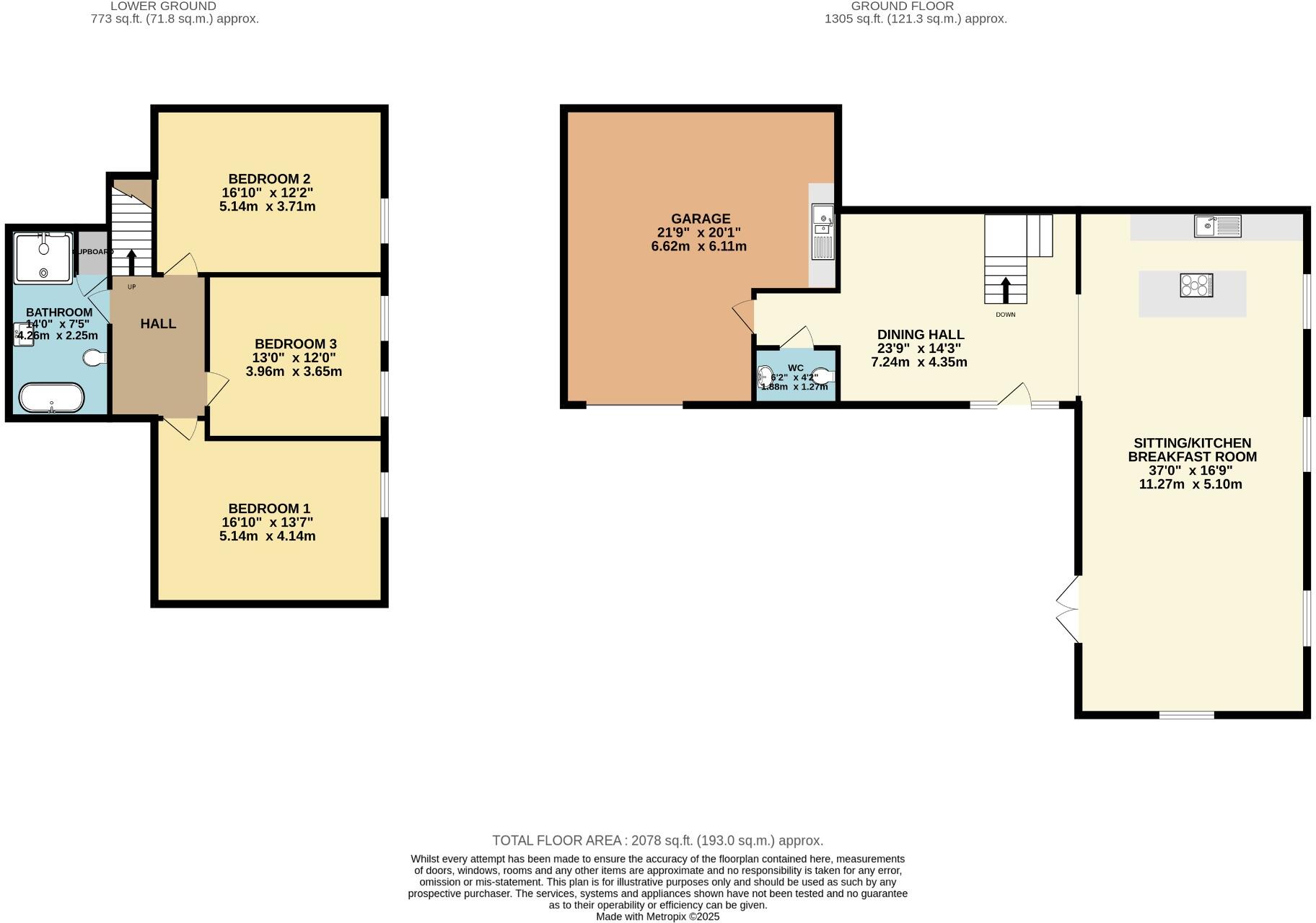Summary - 34 Cranford Avenue EX8 2QA
3 bed 1 bath Detached
Light-filled modern living with garden, garage and versatile studio for family use.
Large open-plan sitting/dining/kitchen with far-reaching views
Tucked away in Exmouth’s sought-after Avenues, this reverse-level detached house offers exceptionally generous living across approximately 2,000 sq ft. The ground floor’s open-plan sitting/dining/kitchen area features a modern fitted kitchen with Neff appliances, underfloor heating and far-reaching views — ideal for family life and entertaining. A useful purpose-built office/studio sits adjacent to a large, mainly lawned rear garden with a paved patio and hot tub.
All three bedrooms are doubles and benefit from underfloor heating; the family bathroom is large with both a separate bath and a substantial double shower. Practical spaces include a large garage with utility area, off-street parking for 3–4 cars and helpful built-in storage. The property was constructed in 2016 and has modern thermal performance and mains gas central heating.
Important points to note: there is a single main family bathroom (plus a cloakroom), which may be limiting for some households with multiple adults. Council Tax Band G makes running costs relatively high. The house is discreetly set back from the road and cannot be seen from the street, so allow time for a viewing to appreciate the size and layout. Local schools and amenities are close by, though nearby school inspection outcomes are mixed.
This home will suit buyers seeking roomy, contemporary accommodation in a peaceful Avenues location — particularly families wanting a versatile garden, attached studio and generous parking. There is scope to personalise finishes if desired, but the property is presented in good, modern order throughout.
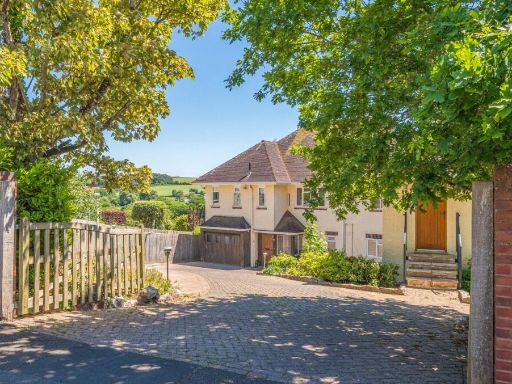 6 bedroom detached house for sale in Exmouth, EX8 — £1,300,000 • 6 bed • 4 bath • 4623 ft²
6 bedroom detached house for sale in Exmouth, EX8 — £1,300,000 • 6 bed • 4 bath • 4623 ft²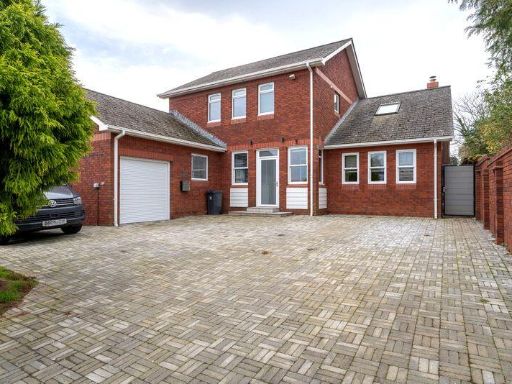 4 bedroom detached house for sale in Douglas Avenue, Exmouth, EX8 2HG, EX8 — £840,000 • 4 bed • 3 bath • 2200 ft²
4 bedroom detached house for sale in Douglas Avenue, Exmouth, EX8 2HG, EX8 — £840,000 • 4 bed • 3 bath • 2200 ft²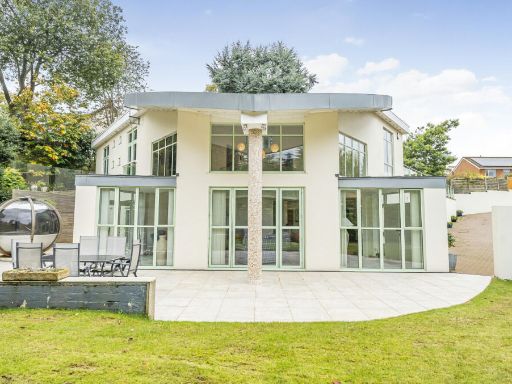 4 bedroom detached house for sale in Cranford Avenue, Exmouth, Devon, EX8 — £1,150,000 • 4 bed • 4 bath • 3132 ft²
4 bedroom detached house for sale in Cranford Avenue, Exmouth, Devon, EX8 — £1,150,000 • 4 bed • 4 bath • 3132 ft²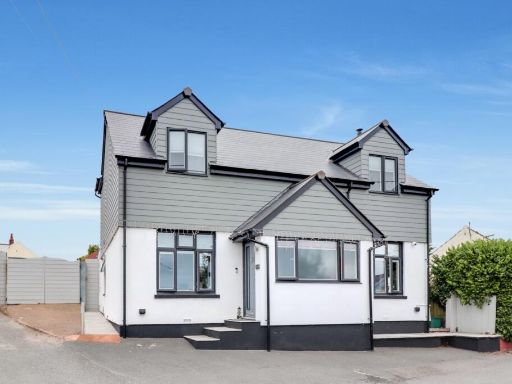 4 bedroom detached house for sale in Uplands Bassetts Gardens, Exmouth, EX8 4EE, EX8 — £625,000 • 4 bed • 3 bath • 1758 ft²
4 bedroom detached house for sale in Uplands Bassetts Gardens, Exmouth, EX8 4EE, EX8 — £625,000 • 4 bed • 3 bath • 1758 ft²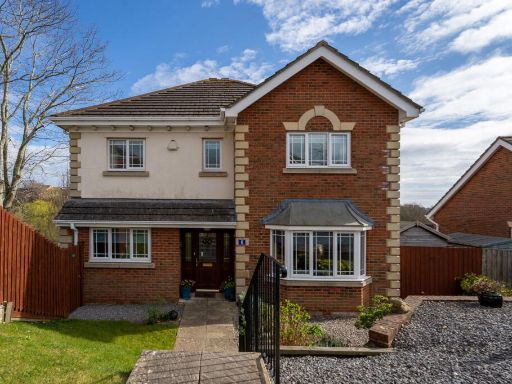 4 bedroom detached house for sale in Hulham Vale, Exmouth, EX8 4QB, EX8 — £675,000 • 4 bed • 3 bath • 1528 ft²
4 bedroom detached house for sale in Hulham Vale, Exmouth, EX8 4QB, EX8 — £675,000 • 4 bed • 3 bath • 1528 ft²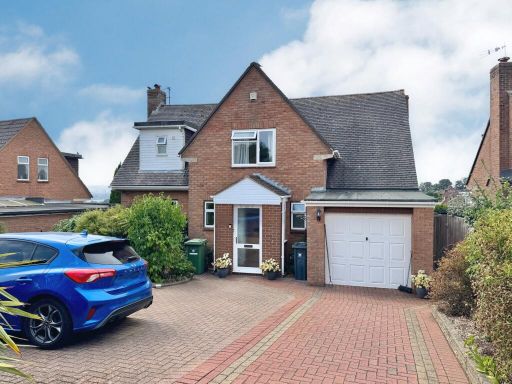 3 bedroom detached house for sale in Exmouth, EX8 — £625,000 • 3 bed • 2 bath • 1481 ft²
3 bedroom detached house for sale in Exmouth, EX8 — £625,000 • 3 bed • 2 bath • 1481 ft²