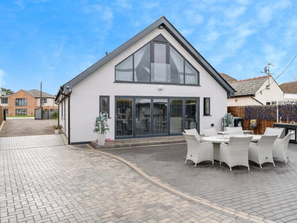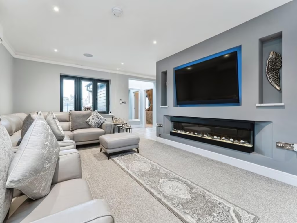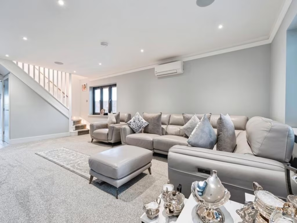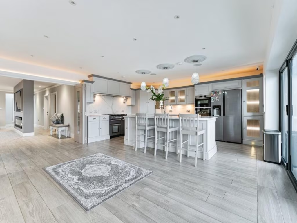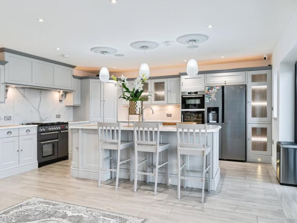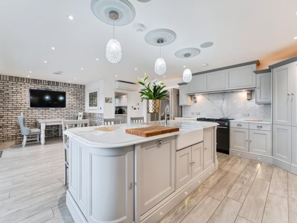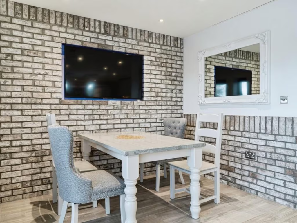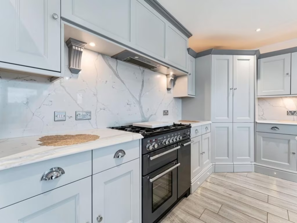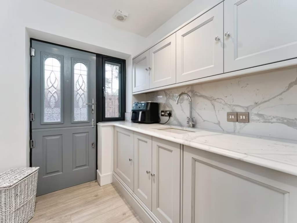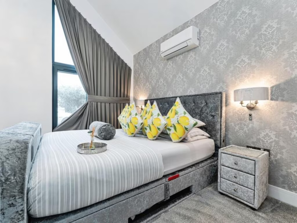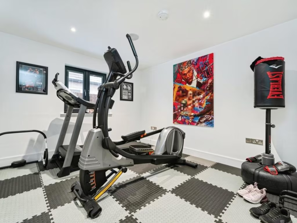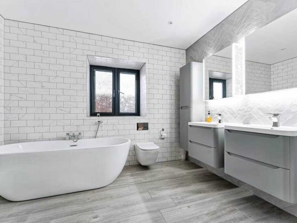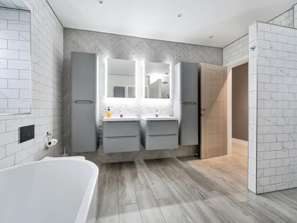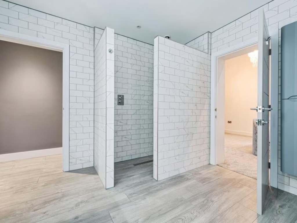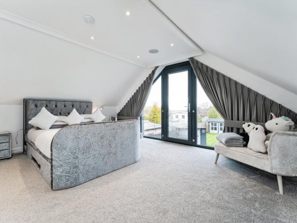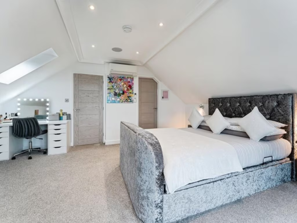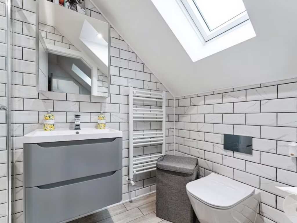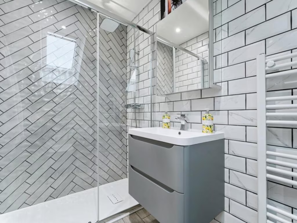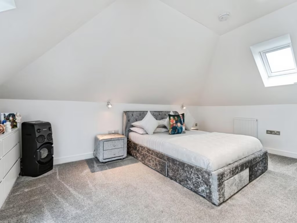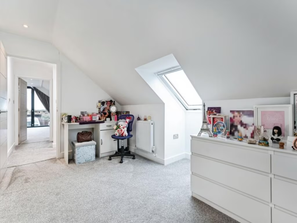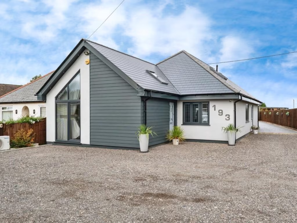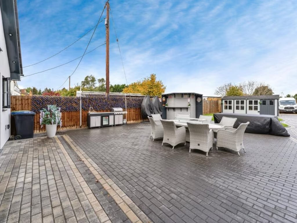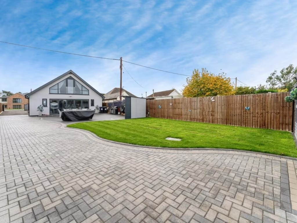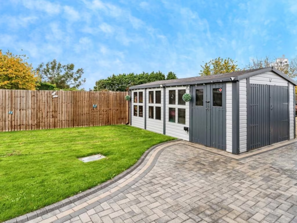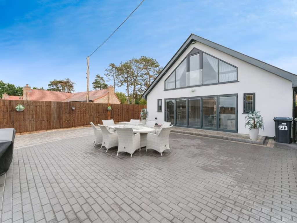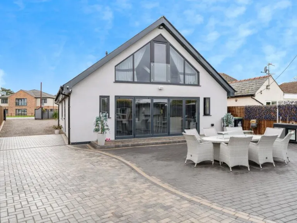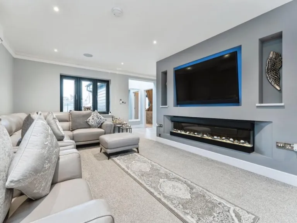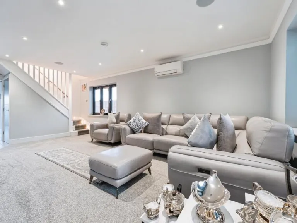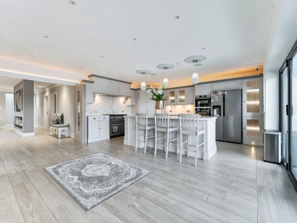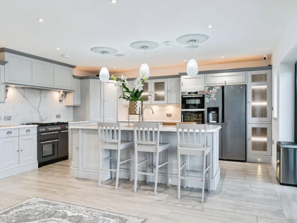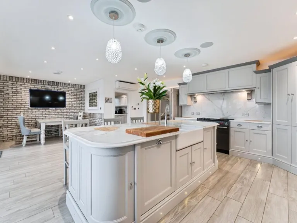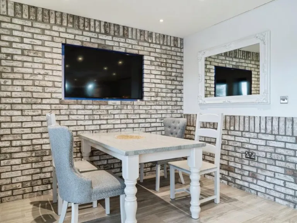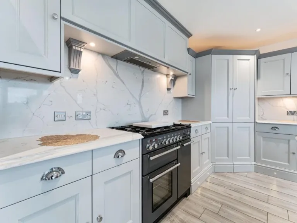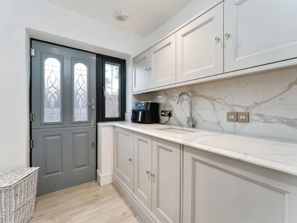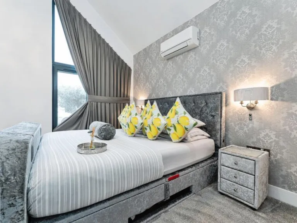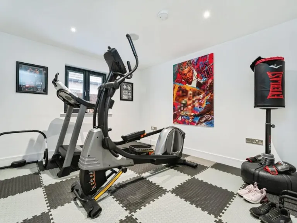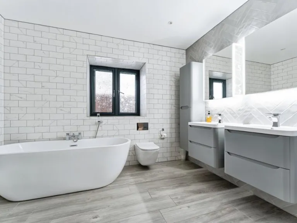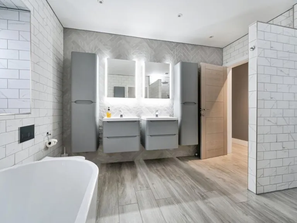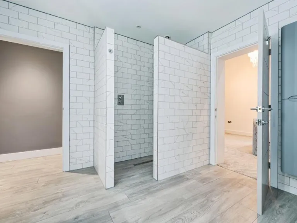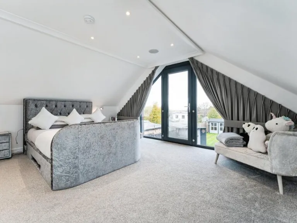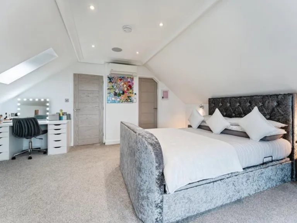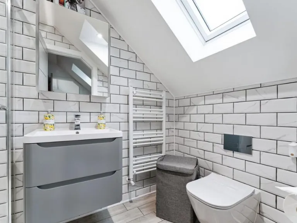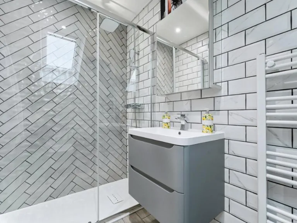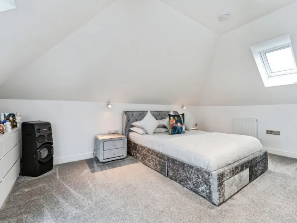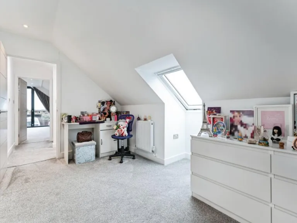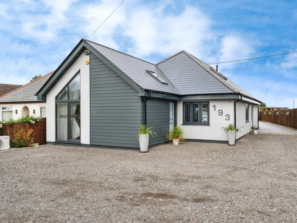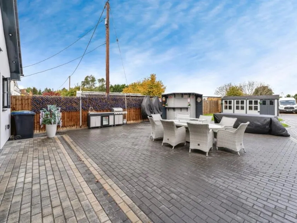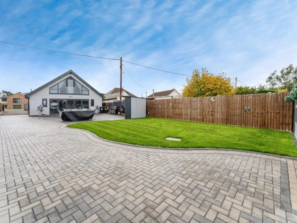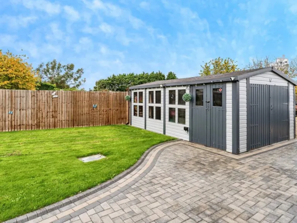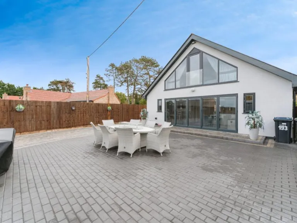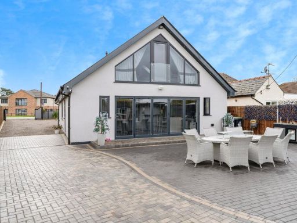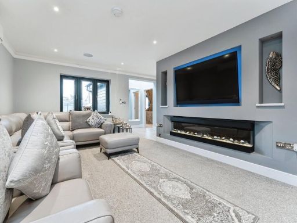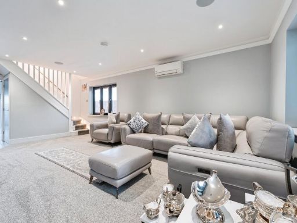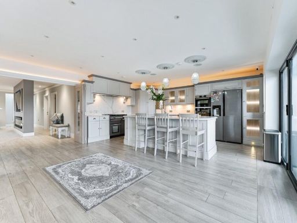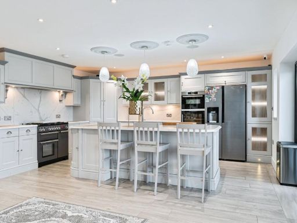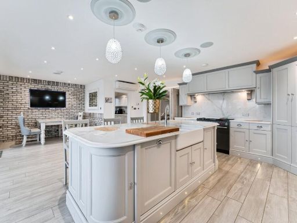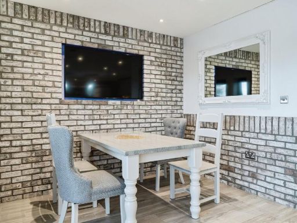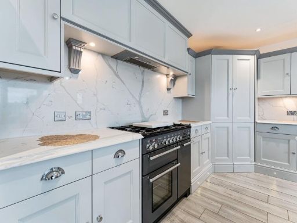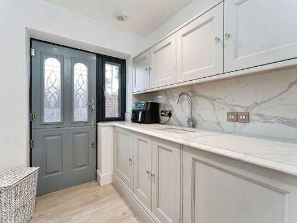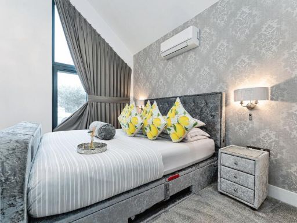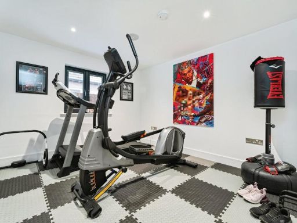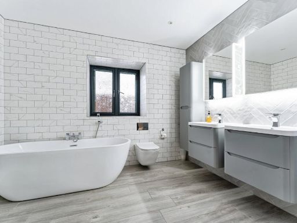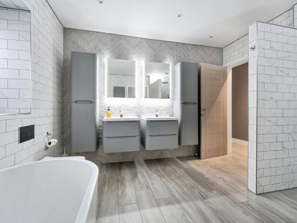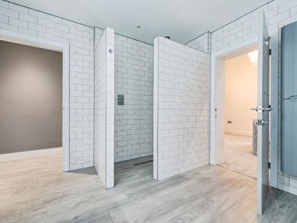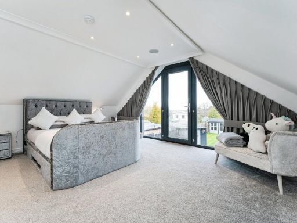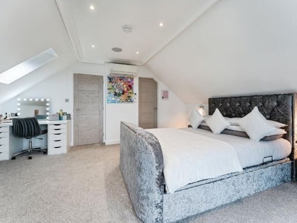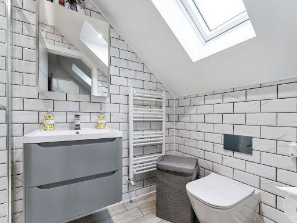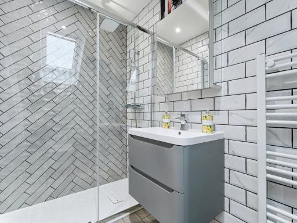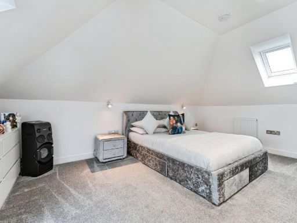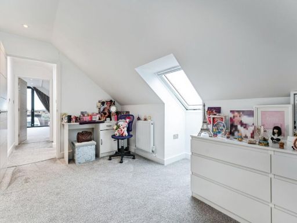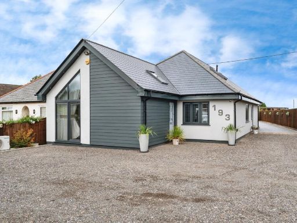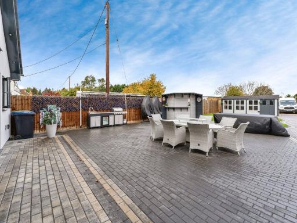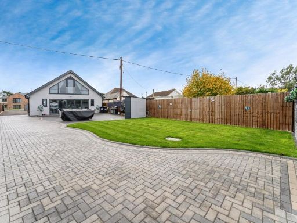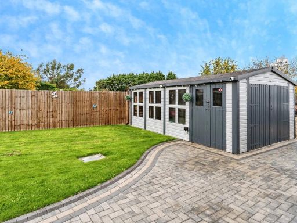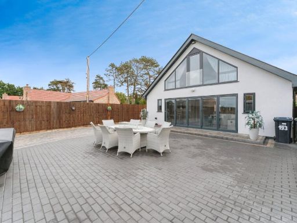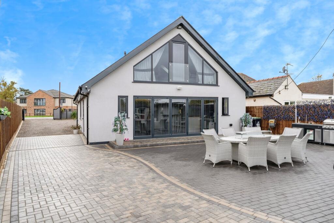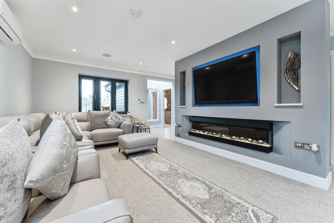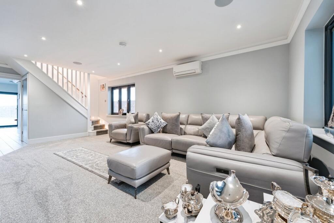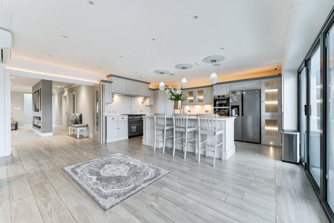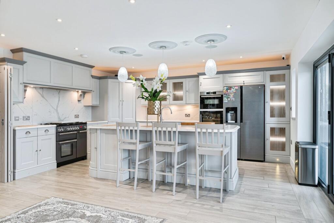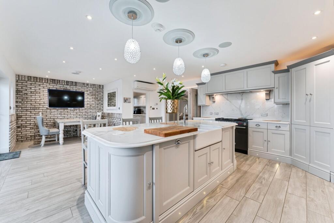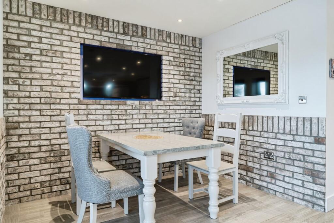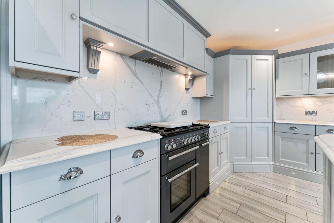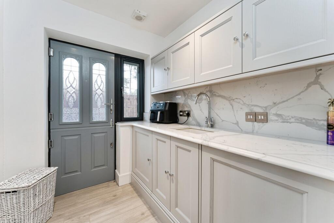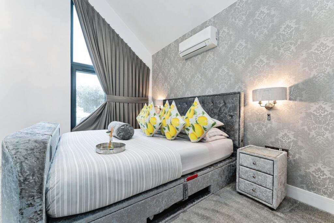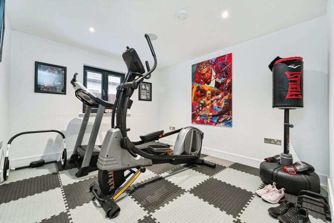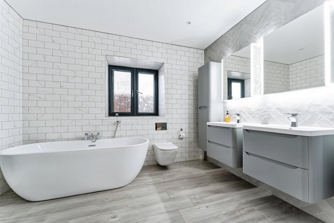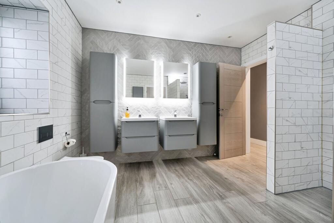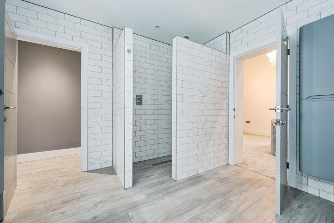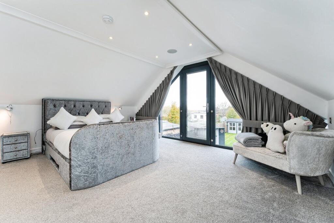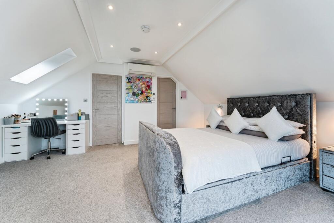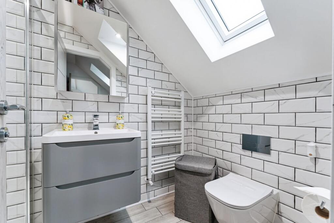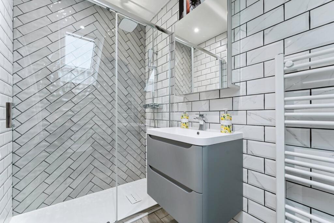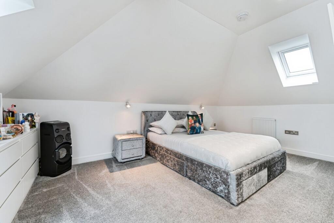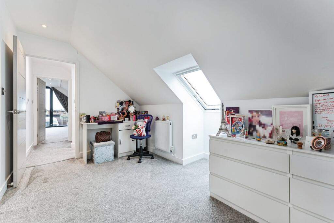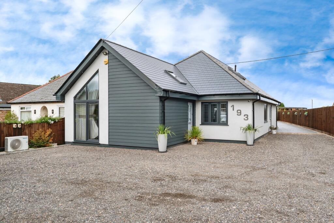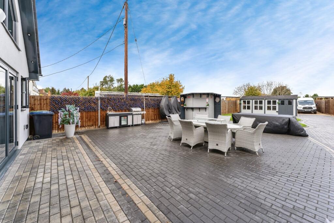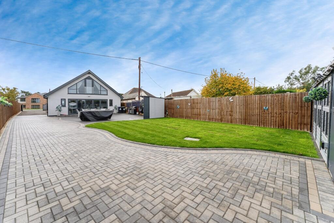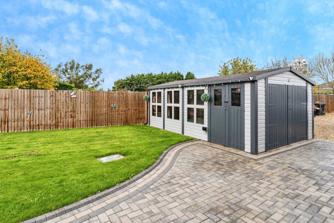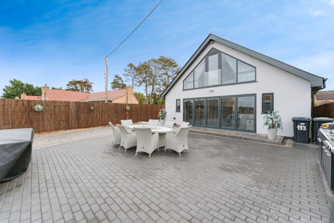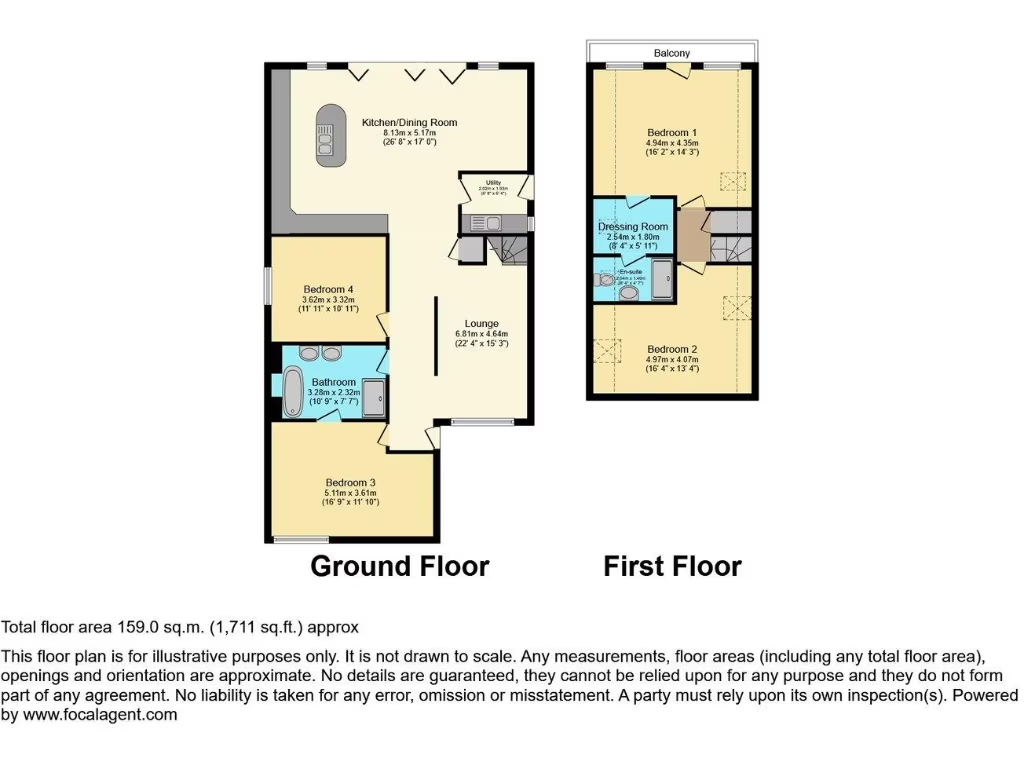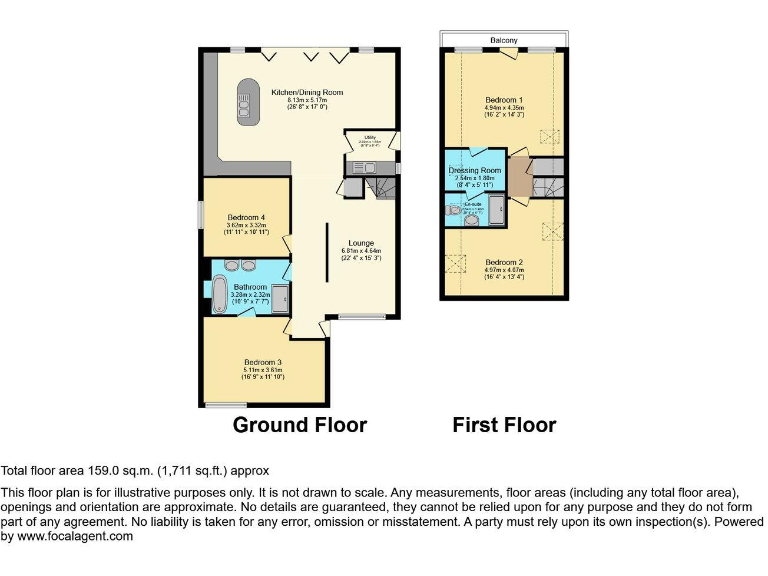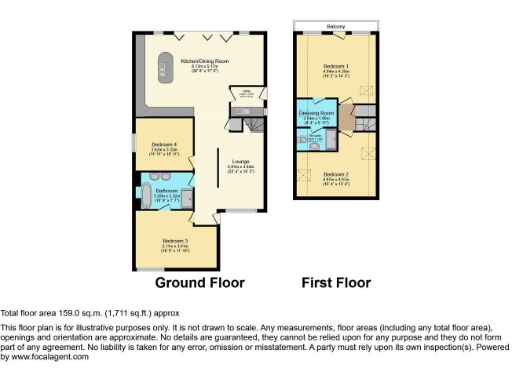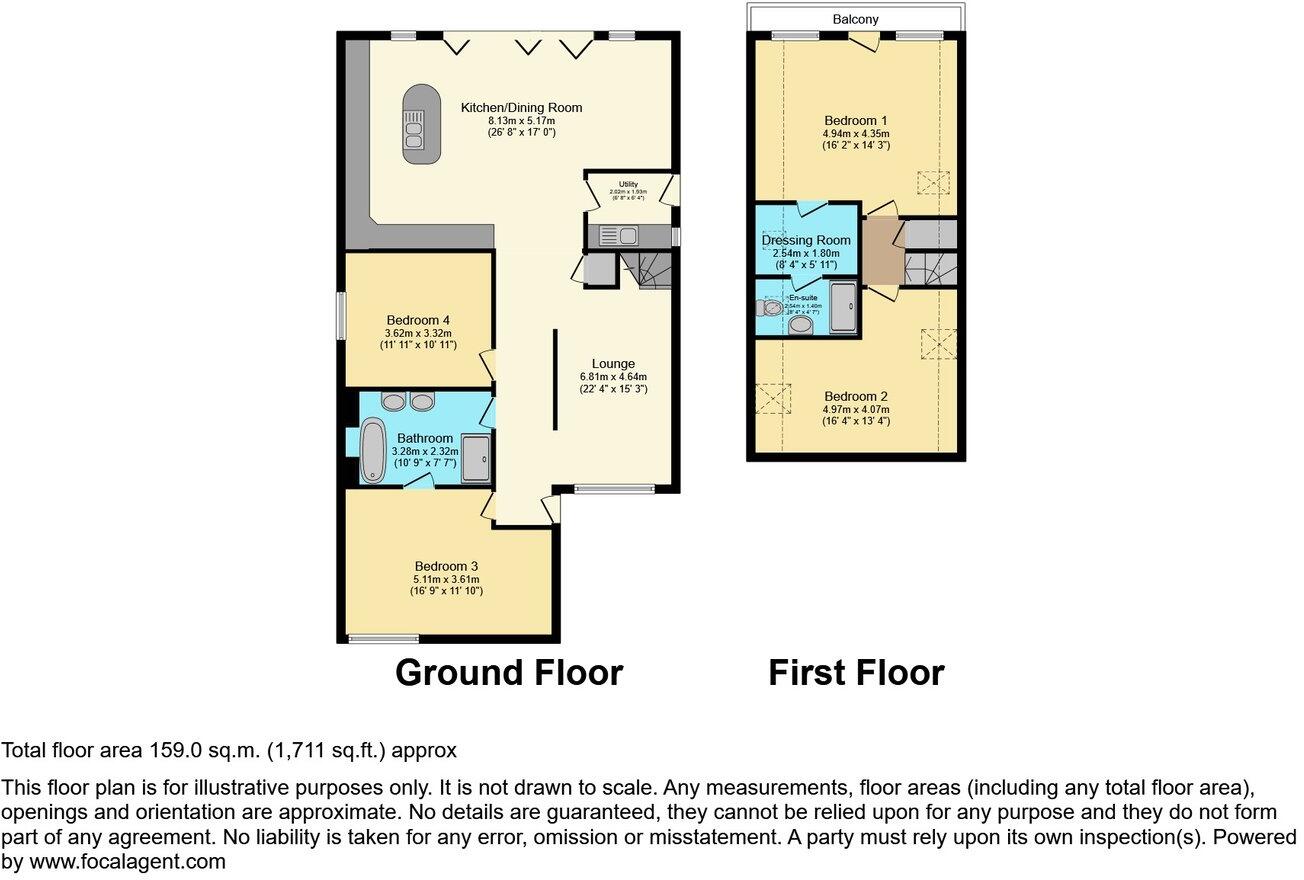Summary - 193 Mildenhall Road, Fordham CB7 5NT
4 bed 2 bath Detached Bungalow
Spacious village home with generous garden, parking and high-spec living spaces.
Four double bedrooms including master with Juliet balcony and en-suite
Stunning open-plan kitchen/dining/family room with bi-fold doors
Underfloor heating to ground floor; air conditioning to most rooms
Landscaped large rear garden with outdoor bar and detached summer house/garage
Extensive off-road parking for multiple vehicles behind double gates
Built 1900–1929 with solid brick and internal insulation — inspect structure/services
Council Tax Band D; average local crime and mobile signal
This immaculately presented four-bedroom detached chalet offers spacious, versatile living in the attractive village of Fordham. Recently refurbished and reconfigured throughout, the house combines period solidity with contemporary finishes: a stunning open-plan kitchen/dining/family space with bi-fold doors, generous lounge with media wall, and a landscaped rear garden with an outdoor bar and detached garage/summer house.
The principal bedroom benefits from a Juliet balcony, dressing room and modern en-suite; two further double bedrooms occupy a vaulted first floor and a fourth double on the ground floor gives flexible use as a guest room or gym. Ground-floor underfloor heating and air conditioning to most rooms add comfort year-round, while high-spec kitchen appliances and a stylish five-piece family bathroom complete the internal offering.
Practical strengths include extensive off-street parking, a large plot, double glazing and freehold tenure. Note the property dates from the early 20th century with solid brick walls (now internally insulated) and, as with older homes, buyers should satisfy themselves on services and structural condition. Council Tax Band D and average local crime and mobile signal are also factors to note for budgeting and connectivity.
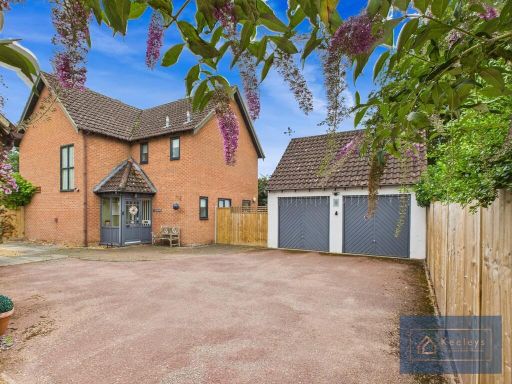 4 bedroom detached house for sale in Feast Close, Fordham, Ely, CB7 — £537,500 • 4 bed • 3 bath • 1679 ft²
4 bedroom detached house for sale in Feast Close, Fordham, Ely, CB7 — £537,500 • 4 bed • 3 bath • 1679 ft²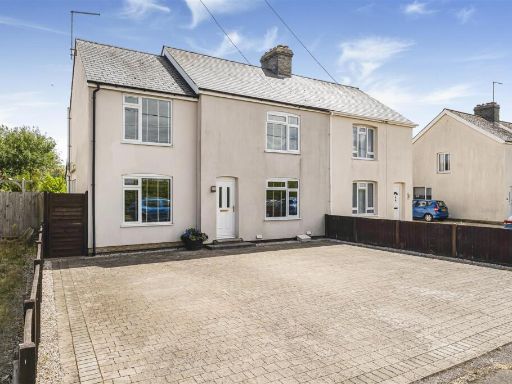 4 bedroom semi-detached house for sale in Murfitts Lane, Fordham, Ely, CB7 — £450,000 • 4 bed • 1 bath • 1436 ft²
4 bedroom semi-detached house for sale in Murfitts Lane, Fordham, Ely, CB7 — £450,000 • 4 bed • 1 bath • 1436 ft²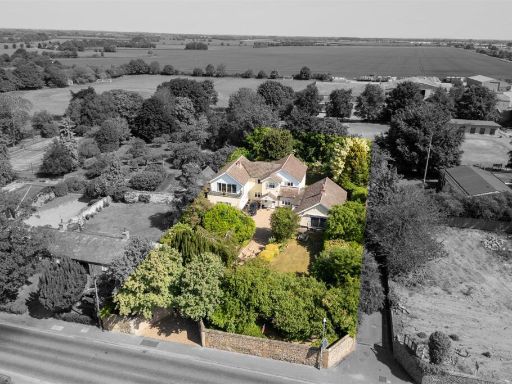 7 bedroom detached house for sale in Church Street, Fordham, Ely, CB7 — £800,000 • 7 bed • 1 bath • 3190 ft²
7 bedroom detached house for sale in Church Street, Fordham, Ely, CB7 — £800,000 • 7 bed • 1 bath • 3190 ft²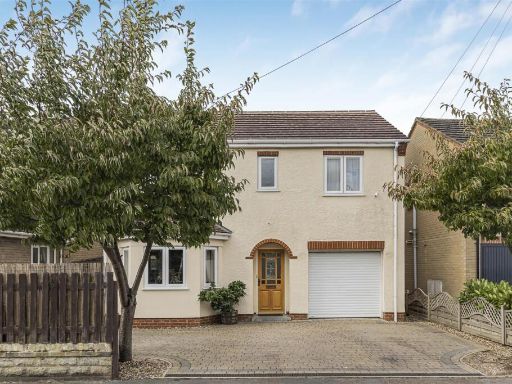 4 bedroom detached house for sale in New Path, Fordham, Ely, CB7 — £475,000 • 4 bed • 2 bath • 1646 ft²
4 bedroom detached house for sale in New Path, Fordham, Ely, CB7 — £475,000 • 4 bed • 2 bath • 1646 ft²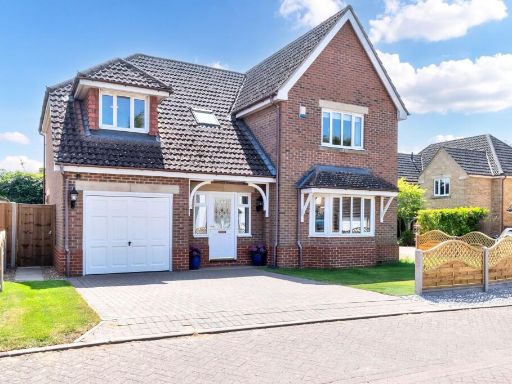 4 bedroom detached house for sale in Hillside Meadow, Fordham, CB7 — £575,000 • 4 bed • 2 bath • 1817 ft²
4 bedroom detached house for sale in Hillside Meadow, Fordham, CB7 — £575,000 • 4 bed • 2 bath • 1817 ft²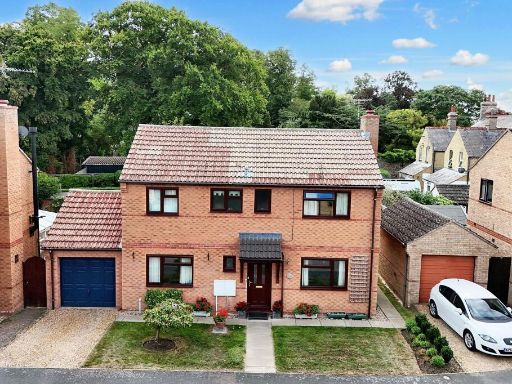 4 bedroom detached house for sale in Hurts Croft, Fordham, CB7 — £400,000 • 4 bed • 2 bath • 1098 ft²
4 bedroom detached house for sale in Hurts Croft, Fordham, CB7 — £400,000 • 4 bed • 2 bath • 1098 ft²