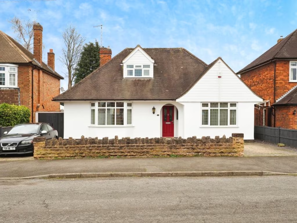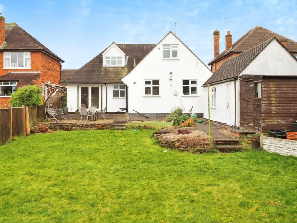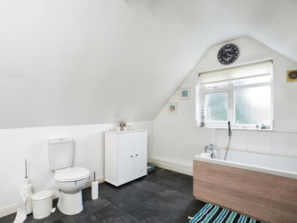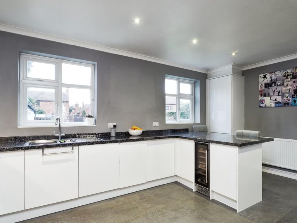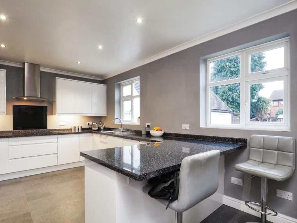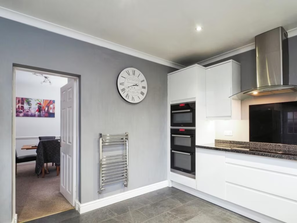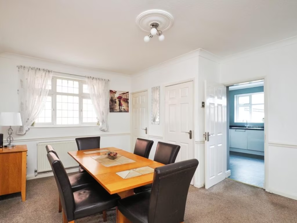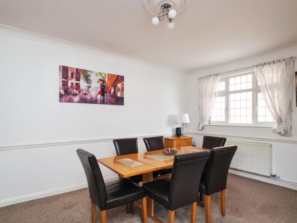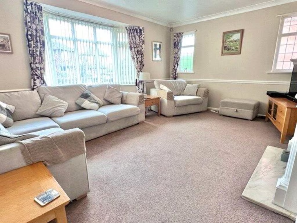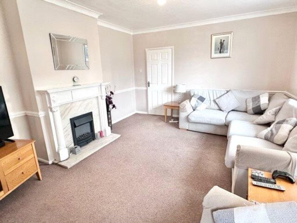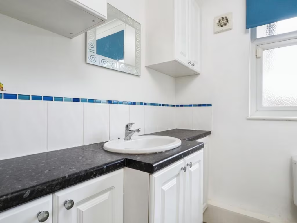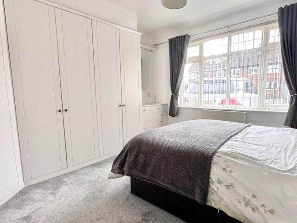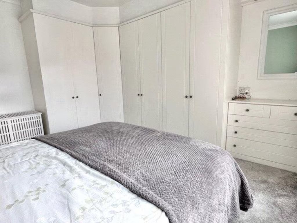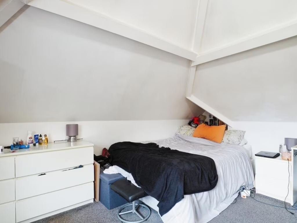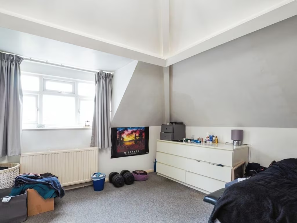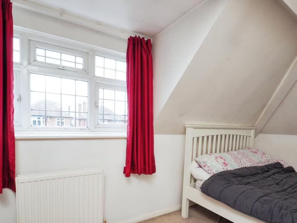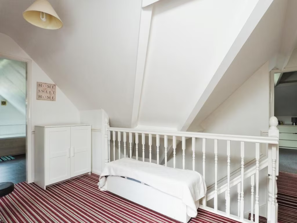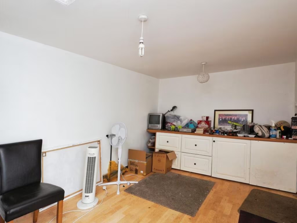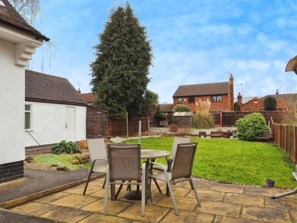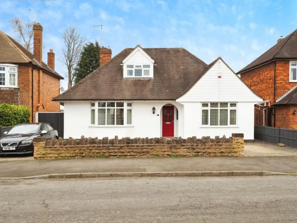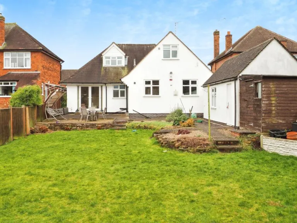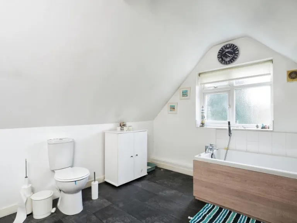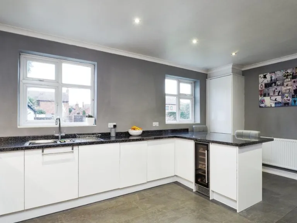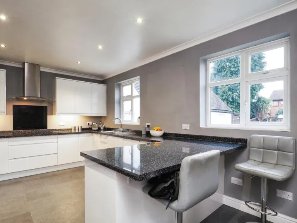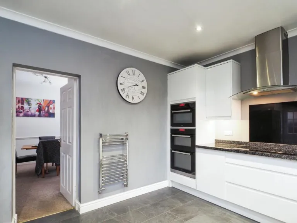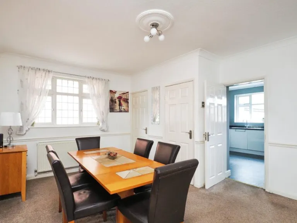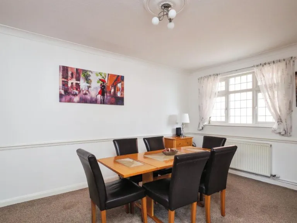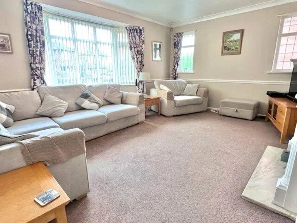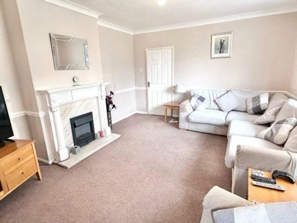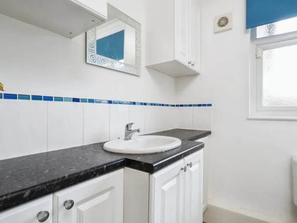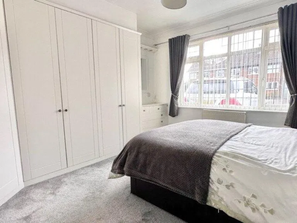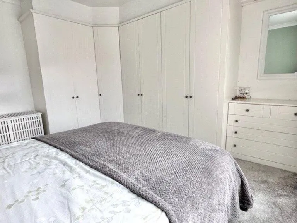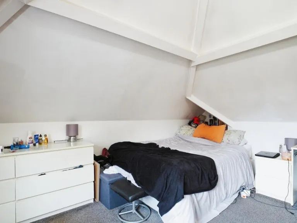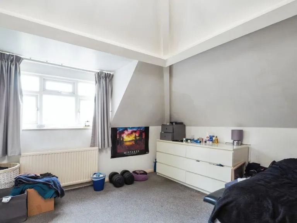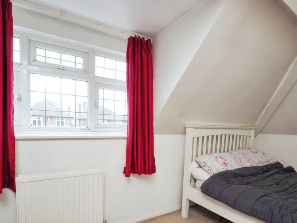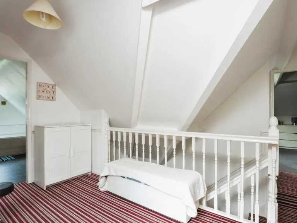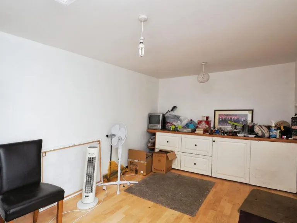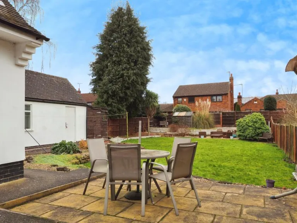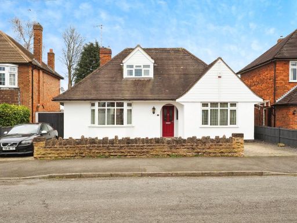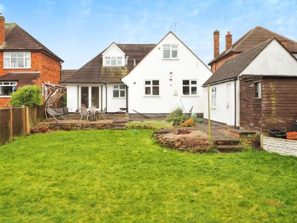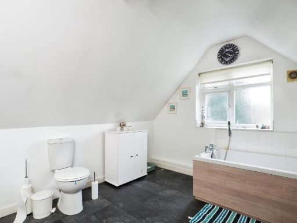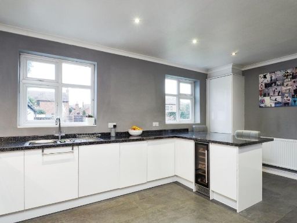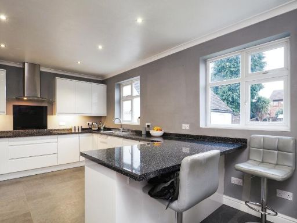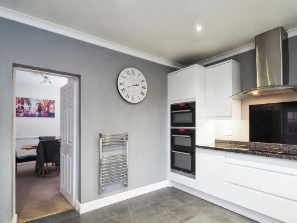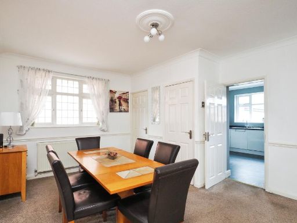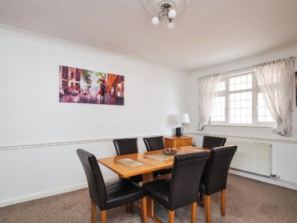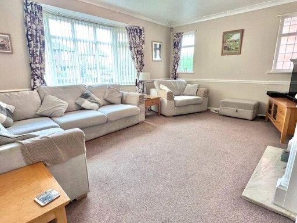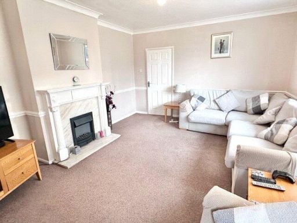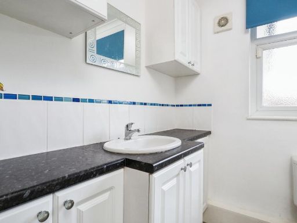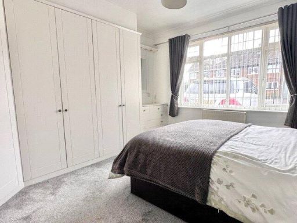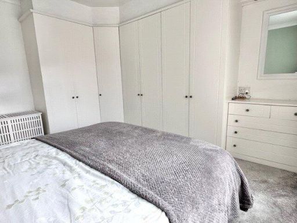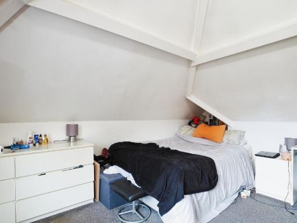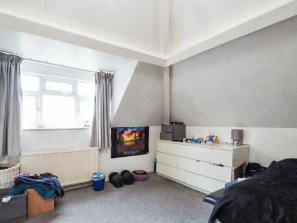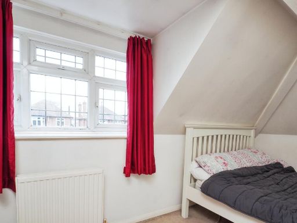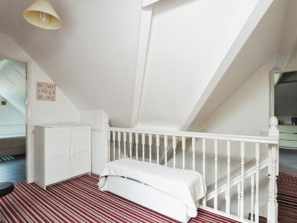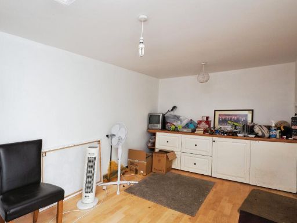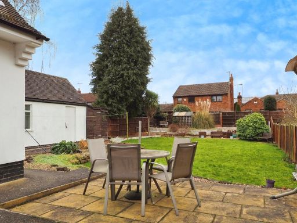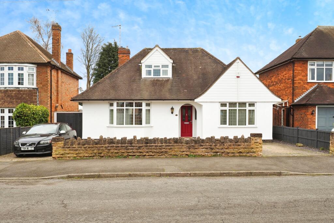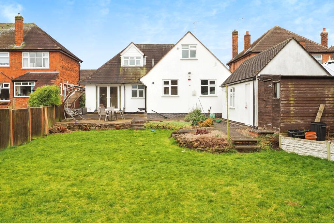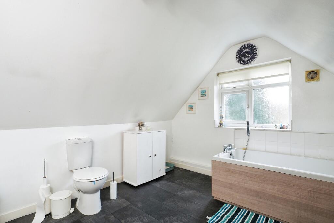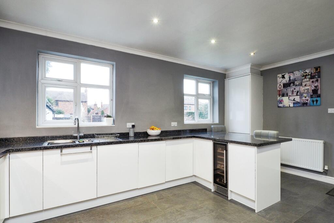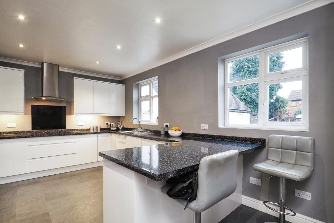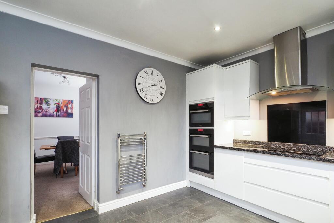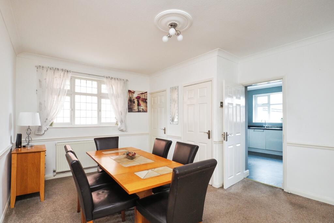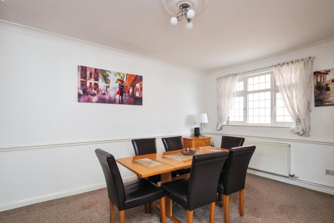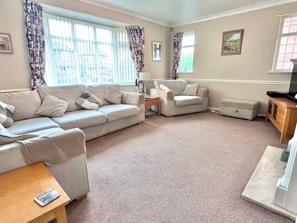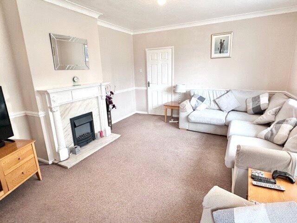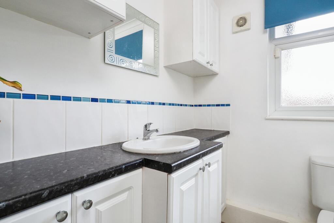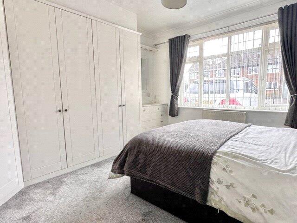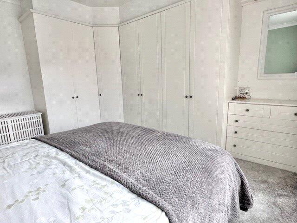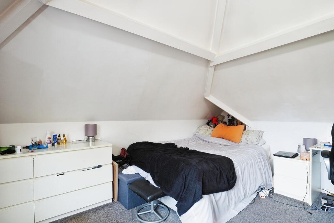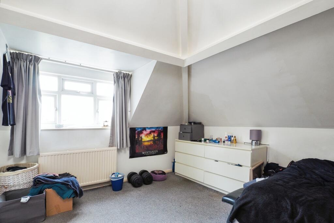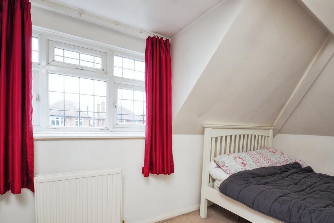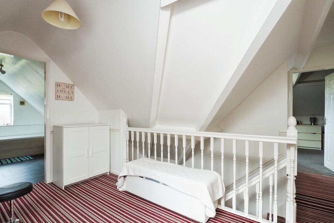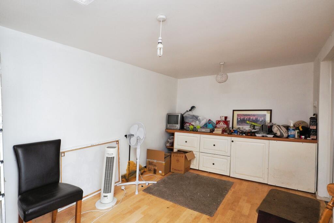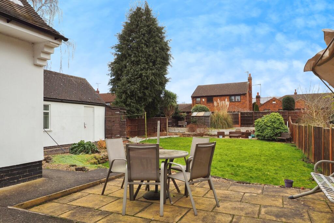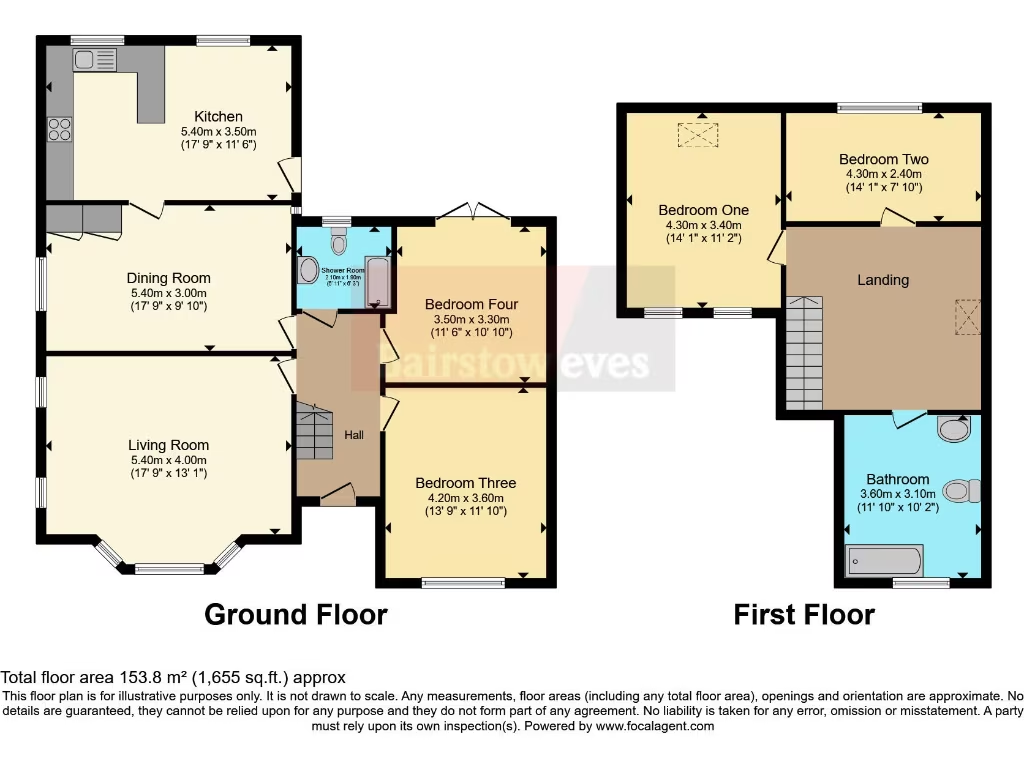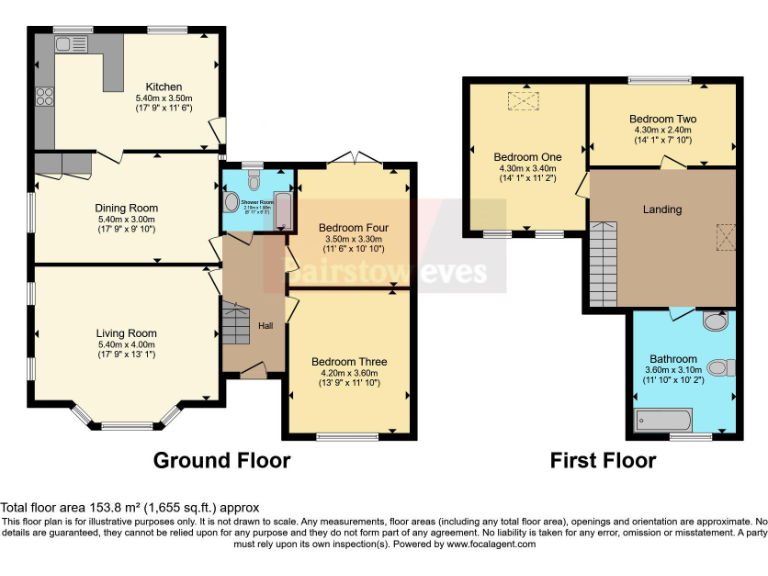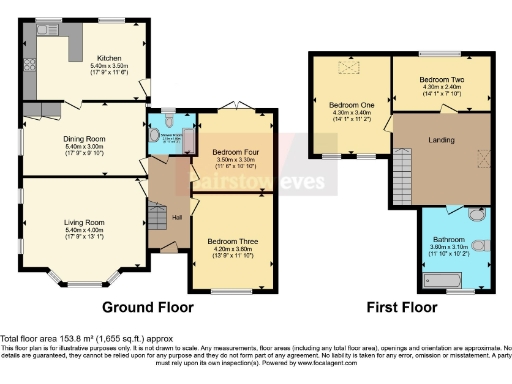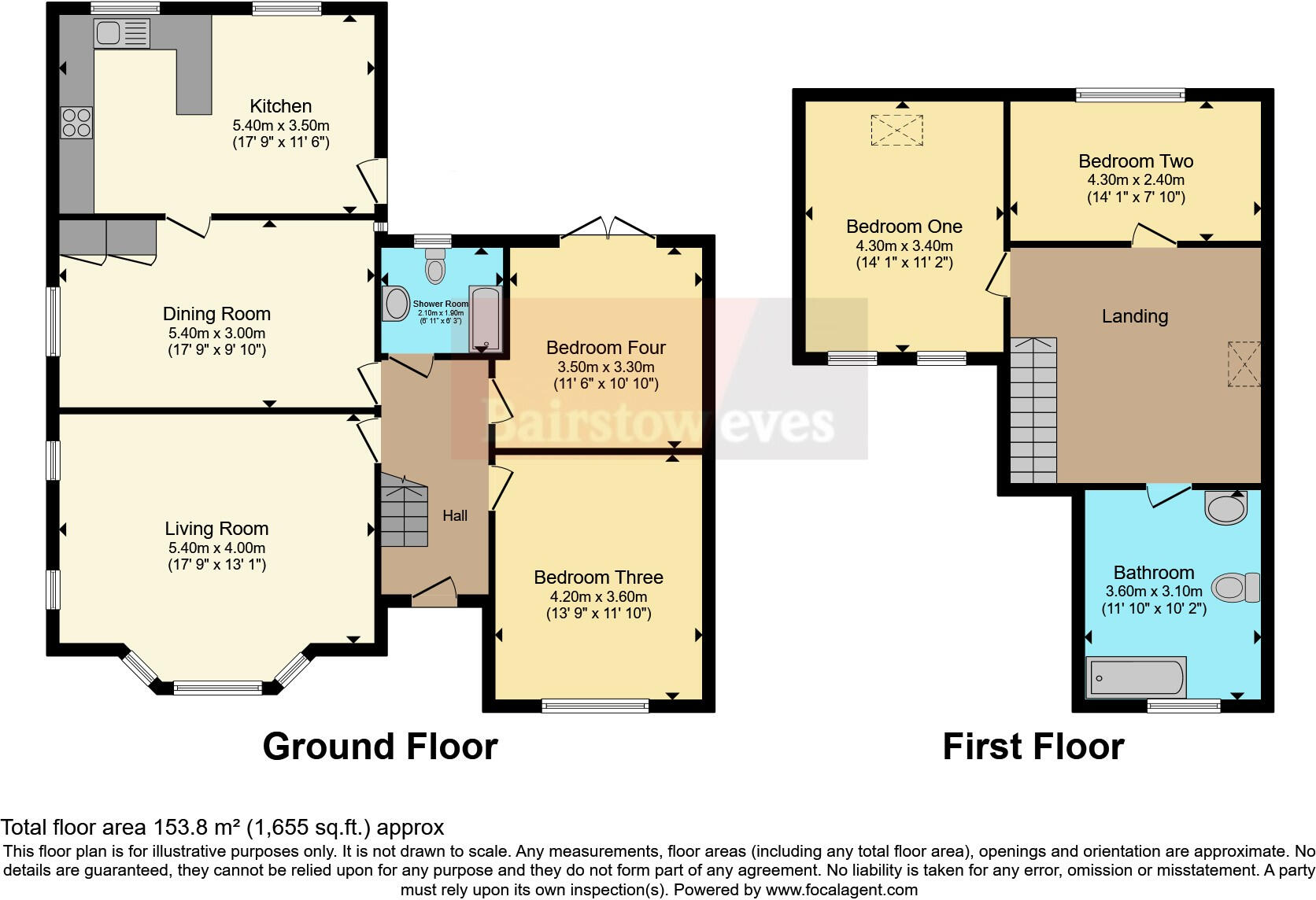Summary - 10 RENFREW DRIVE NOTTINGHAM NG8 2FX
4 bed 2 bath Detached
Spacious four-bedroom home near Wollaton Village and Fernwood schools.
Four double bedrooms across two floors
Set on a large plot in sought-after Wollaton, this extended four-double-bedroom detached house suits growing families who want space and school catchment convenience. The home opens to a bay-fronted living room, separate dining room and an extended kitchen with integrated appliances — a practical hub for family life. A ground-floor shower room and first-floor family bathroom add flexibility for busy mornings.
Outside, established landscaped gardens, a paved patio and mature planting create safe play and entertaining space, while two separate driveways plus gated side hardstanding provide generous off-street parking. A former garage has been converted into a garden room/office (with electrics and UPVC glazing) and there is a further storage area with an up-and-over door.
The property has been newly renovated and benefits from a Worcester Bosch gas boiler, double glazing and modern interior finishes. Its position — within walking distance of Wollaton Village, Wollaton Hall & Deer Park and top-performing Fernwood schools — is a strong everyday plus for families.
Buyers should note the house is of solid brick construction (circa 1967–75) with no confirmed cavity insulation; further energy-efficiency improvements may be needed to reduce running costs. The former garage conversion means limited internal storage compared with an intact garage. Council tax is moderate and there is no flood risk in this area.
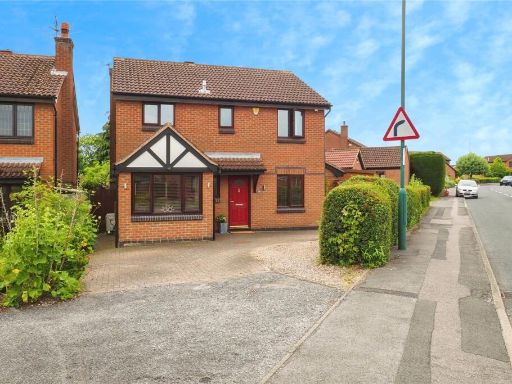 4 bedroom detached house for sale in Torvill Drive, Wollaton, Nottingham, NG8 — £500,000 • 4 bed • 2 bath • 1856 ft²
4 bedroom detached house for sale in Torvill Drive, Wollaton, Nottingham, NG8 — £500,000 • 4 bed • 2 bath • 1856 ft²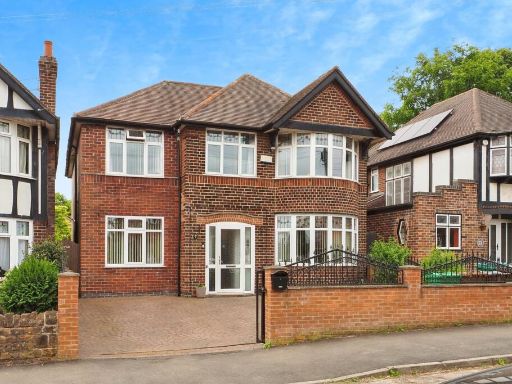 4 bedroom detached house for sale in Ranelagh Grove, Wollaton, Nottingham, NG8 — £475,000 • 4 bed • 2 bath • 1876 ft²
4 bedroom detached house for sale in Ranelagh Grove, Wollaton, Nottingham, NG8 — £475,000 • 4 bed • 2 bath • 1876 ft²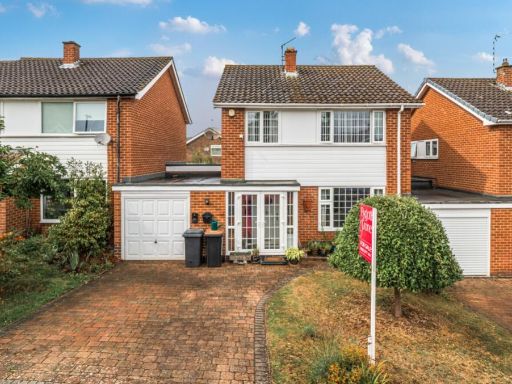 3 bedroom detached house for sale in Crowborough Avenue, Wollaton, Nottinghamshire, NG8 — £379,950 • 3 bed • 1 bath • 1134 ft²
3 bedroom detached house for sale in Crowborough Avenue, Wollaton, Nottinghamshire, NG8 — £379,950 • 3 bed • 1 bath • 1134 ft²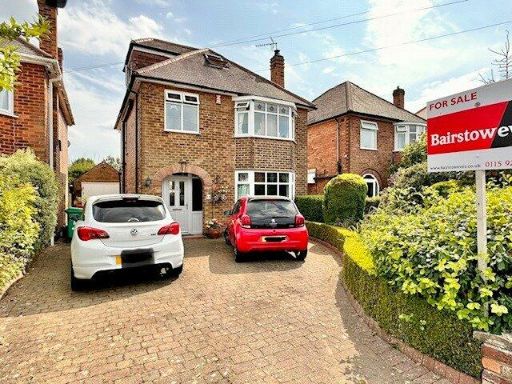 4 bedroom detached house for sale in Goodwood Road, Wollaton, Nottingham, NG8 — £450,000 • 4 bed • 2 bath • 1223 ft²
4 bedroom detached house for sale in Goodwood Road, Wollaton, Nottingham, NG8 — £450,000 • 4 bed • 2 bath • 1223 ft²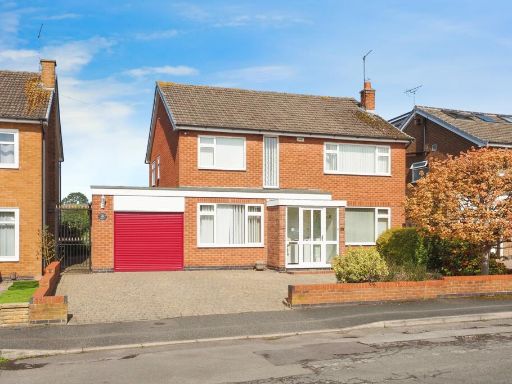 4 bedroom detached house for sale in Normanby Road, Wollaton, Nottingham, NG8 — £525,000 • 4 bed • 2 bath • 1891 ft²
4 bedroom detached house for sale in Normanby Road, Wollaton, Nottingham, NG8 — £525,000 • 4 bed • 2 bath • 1891 ft²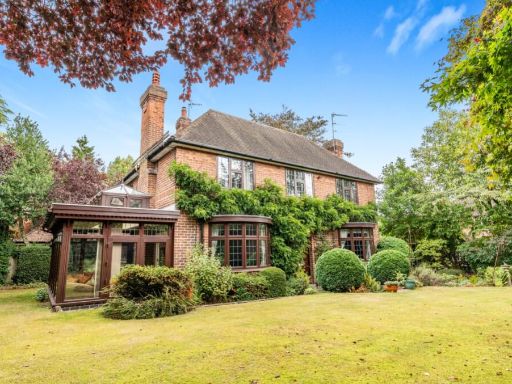 4 bedroom detached house for sale in Coombe Close, Wollaton, Nottinghamshire, NG8 — £700,000 • 4 bed • 1 bath • 2300 ft²
4 bedroom detached house for sale in Coombe Close, Wollaton, Nottinghamshire, NG8 — £700,000 • 4 bed • 1 bath • 2300 ft²