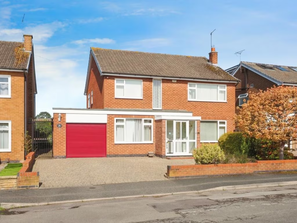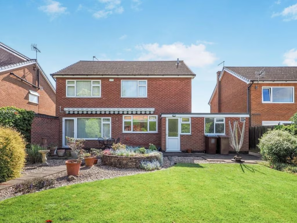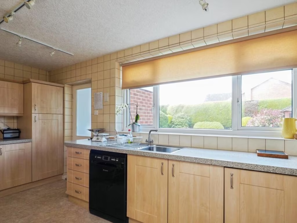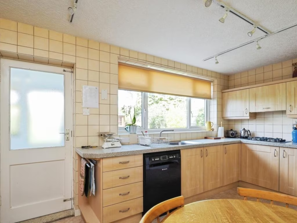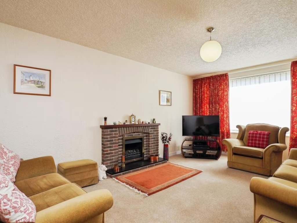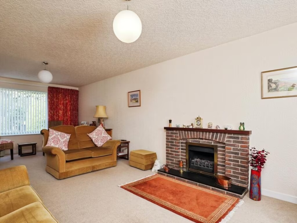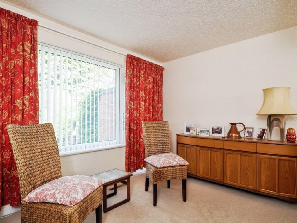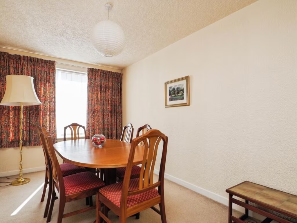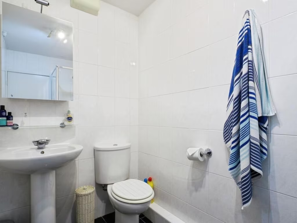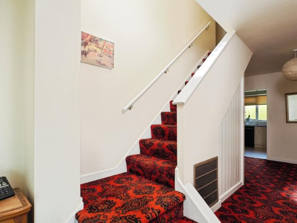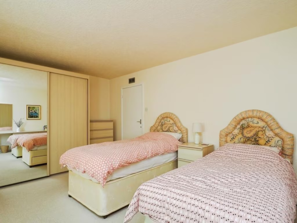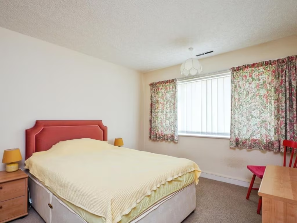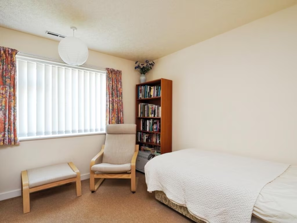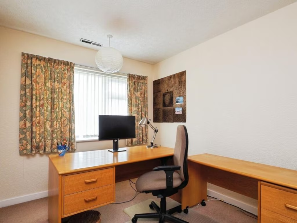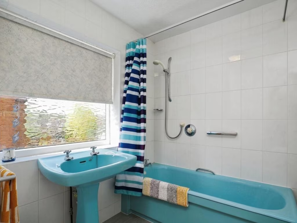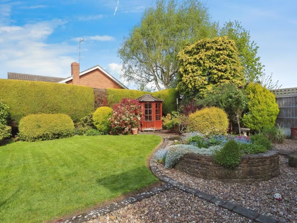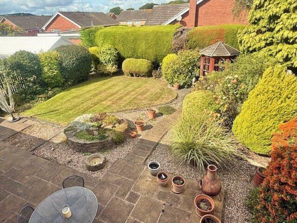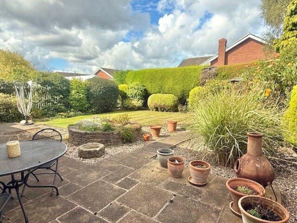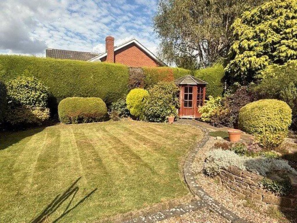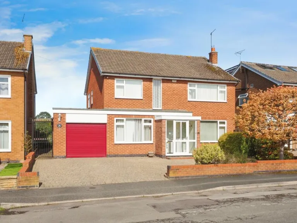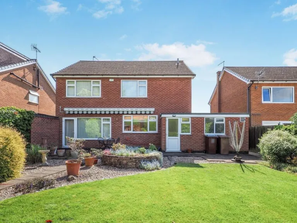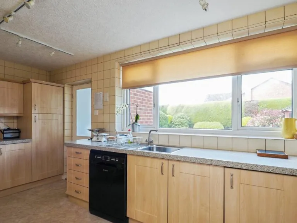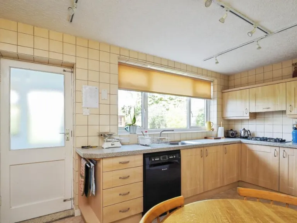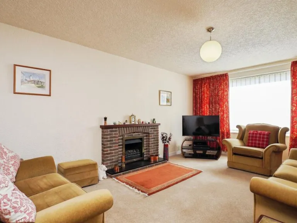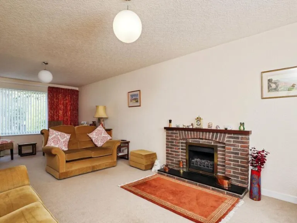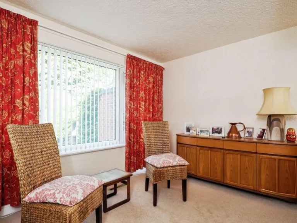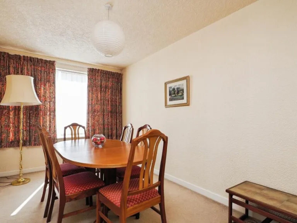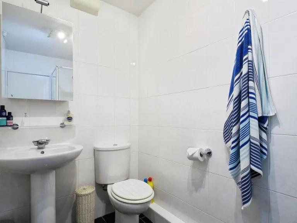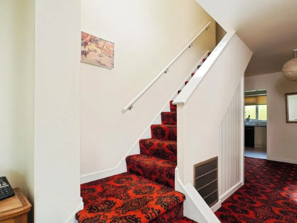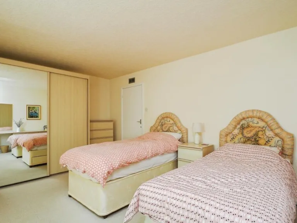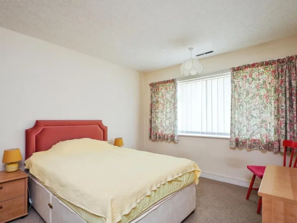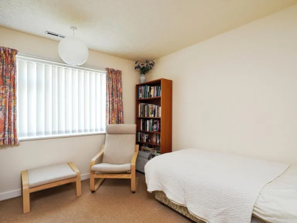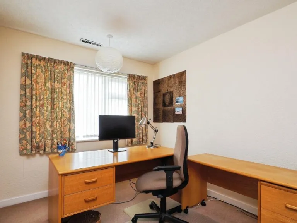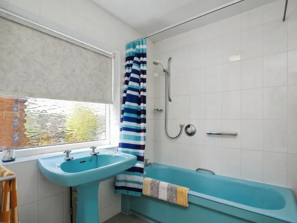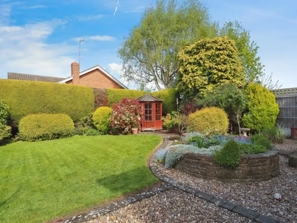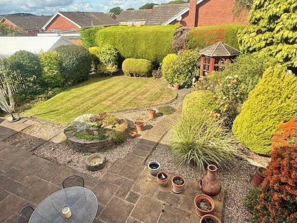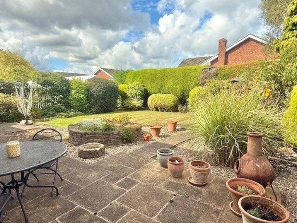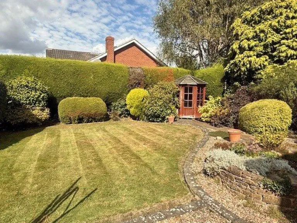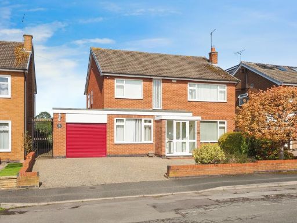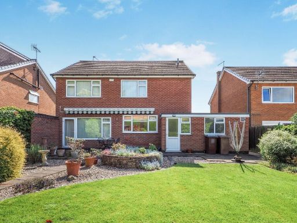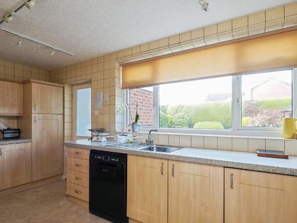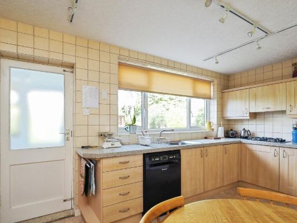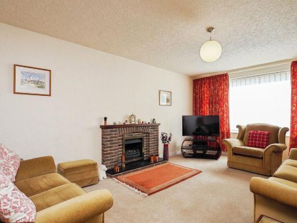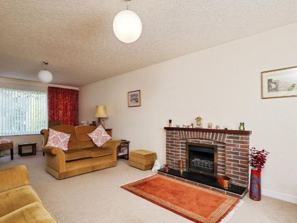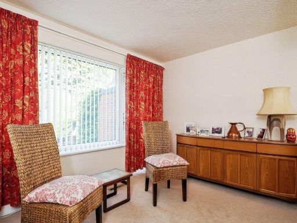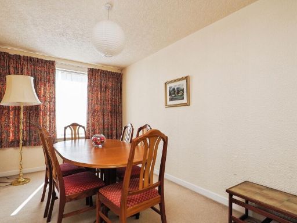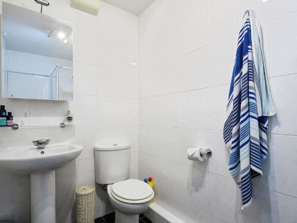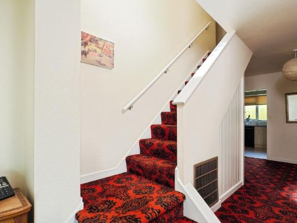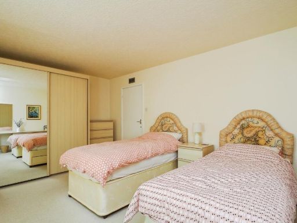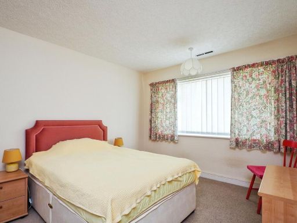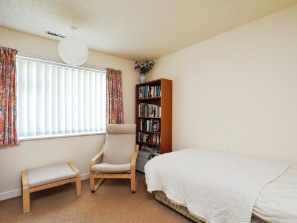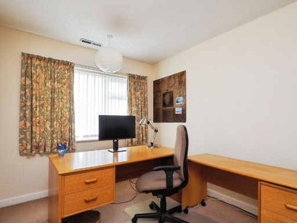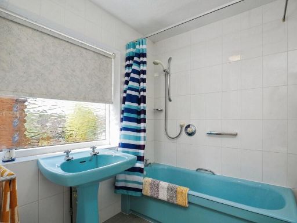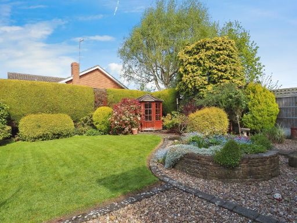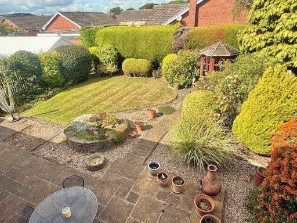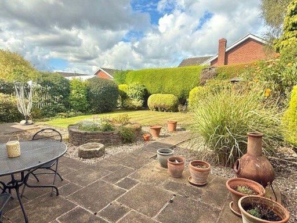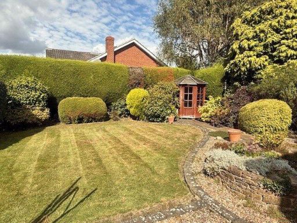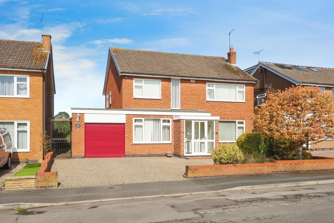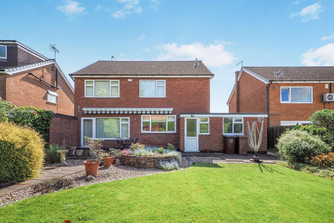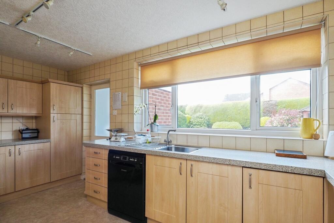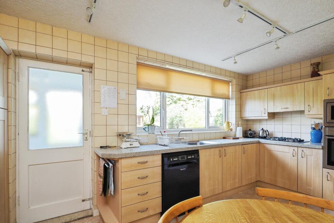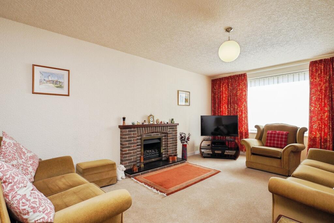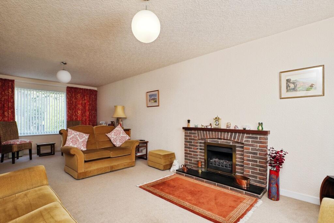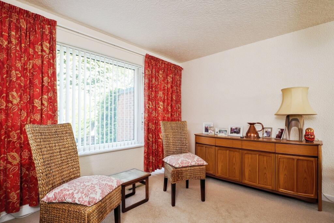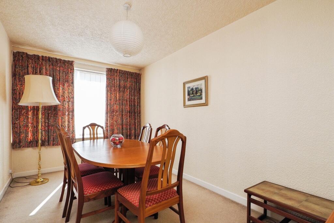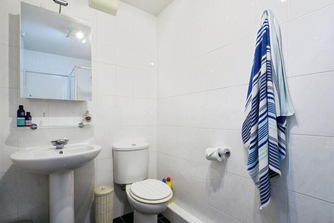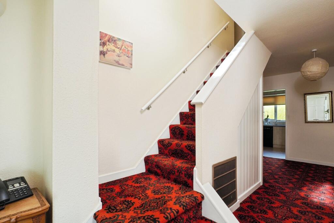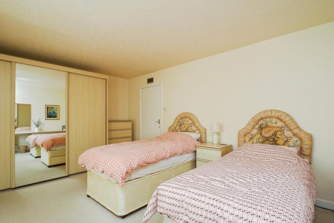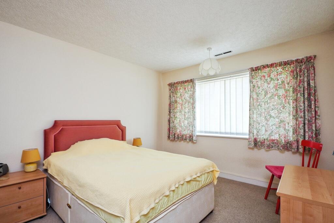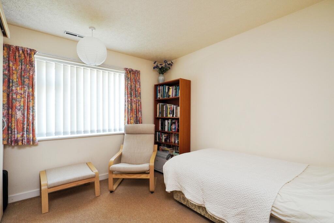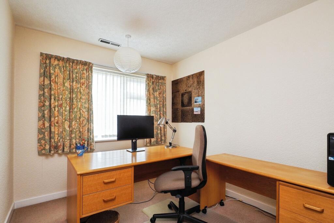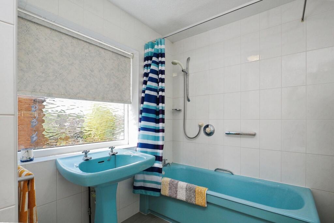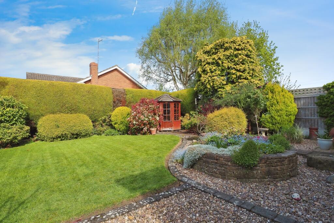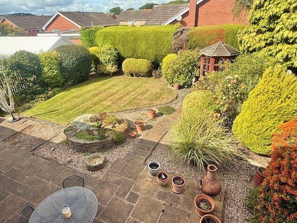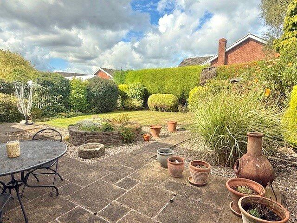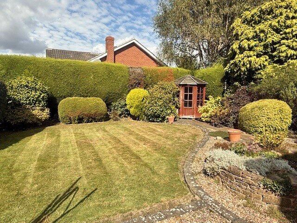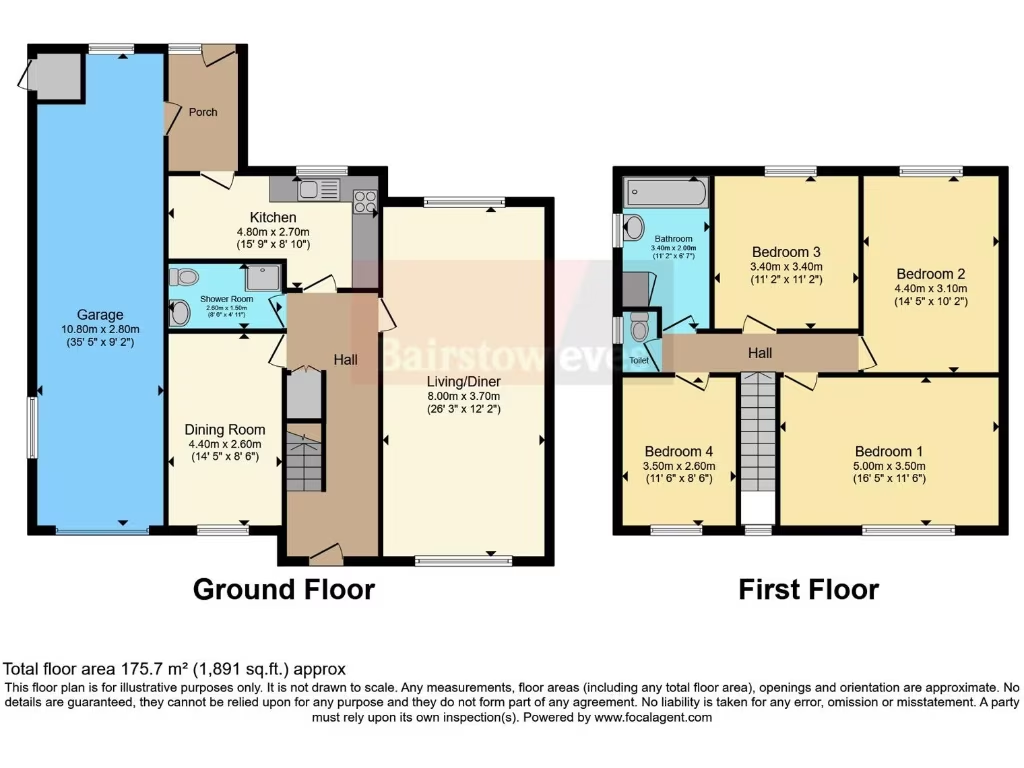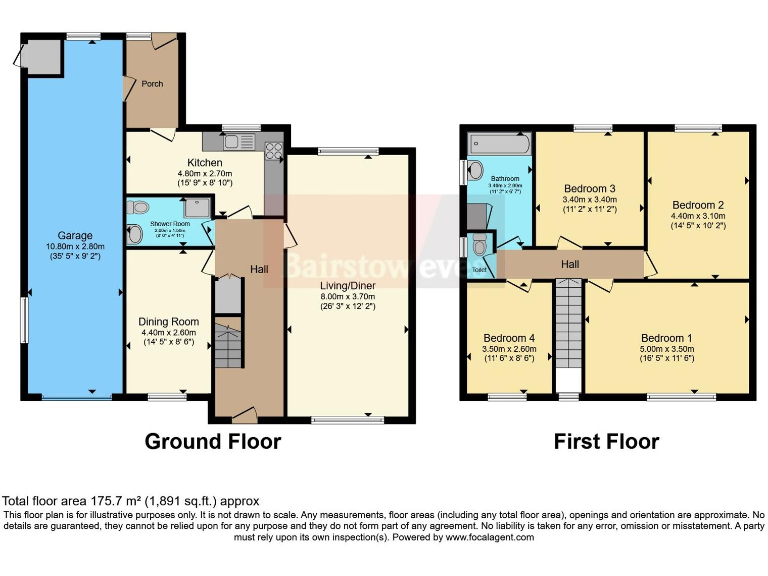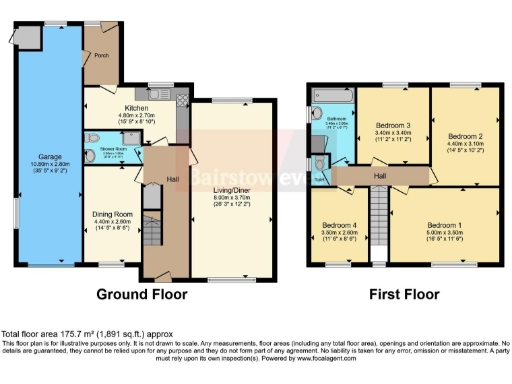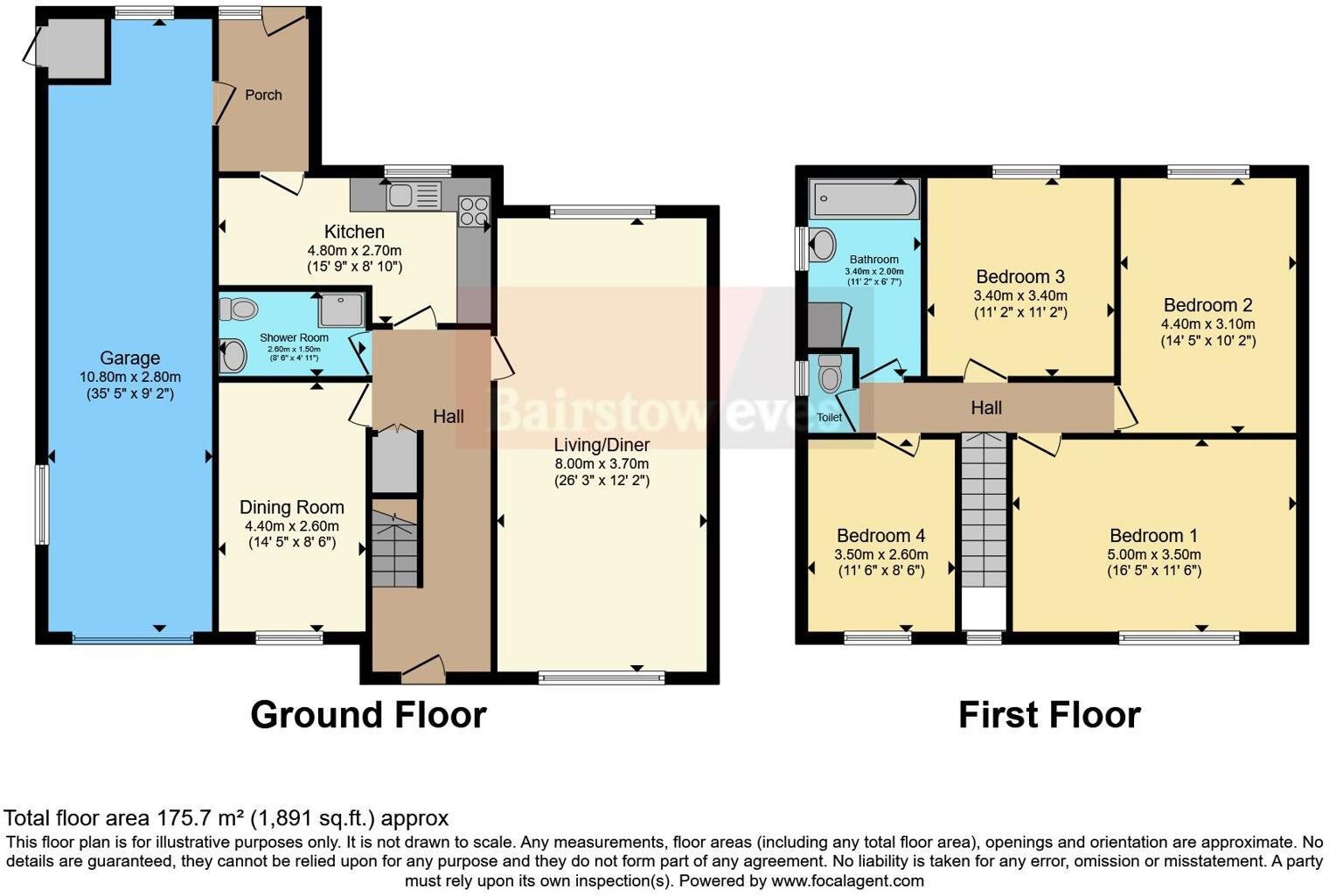Summary - Normanby Road, Wollaton, Nottingham, NG8 NG8 2TA
4 bed 2 bath Detached
Ideal family home near top-rated schools and a large private garden.
No upward chain — vacant possession available
This well-presented detached home in sought-after Wollaton sits on a larger-than-average plot and comes to market with no upward chain. The layout suits a growing family: a 26'3 lounge-diner, separate dining room or study, fitted breakfast kitchen, large rear lobby and a useful downstairs shower room. Upstairs are four double bedrooms, a family bathroom and separate WC.
Outside, a double-width block-paved driveway leads to a long 35'5 garage, and mature, landscaped gardens provide a private, lawned rear space with patio, established trees and shrubs. The property is conveniently placed for Fernwood schools, local shops on Bramcote Lane and Wollaton Hall and Deer Park — a strong draw for families.
Constructed in the 1980s with double glazing installed after 2002 and mains gas central heating, the house is presented in good order but offers scope for personal updating and possible extension subject to necessary planning consents. Practical details to note: freehold tenure, average-sized overall footprint (approx. 1,891 sq ft), council tax band above average, and average local crime levels.
This is a comfortable, move-in-ready family home with clear potential to increase living space or modernise finishes. Buyers seeking a spacious plot, excellent local schooling and easy parking will find this property a compelling option; those wanting a completely renovated period property should expect to carry out their own cosmetic updates or pursue planning for any extensions.
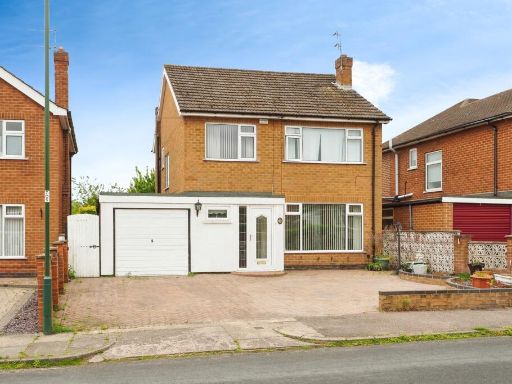 3 bedroom detached house for sale in Oakfield Road, Wollaton, Nottingham, Nottinghamshire, NG8 — £425,000 • 3 bed • 1 bath • 1500 ft²
3 bedroom detached house for sale in Oakfield Road, Wollaton, Nottingham, Nottinghamshire, NG8 — £425,000 • 3 bed • 1 bath • 1500 ft²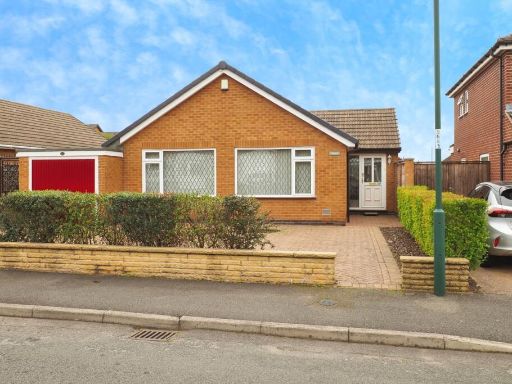 2 bedroom detached house for sale in Normanby Road, Wollaton, Nottingham, NG8 — £375,000 • 2 bed • 1 bath • 706 ft²
2 bedroom detached house for sale in Normanby Road, Wollaton, Nottingham, NG8 — £375,000 • 2 bed • 1 bath • 706 ft²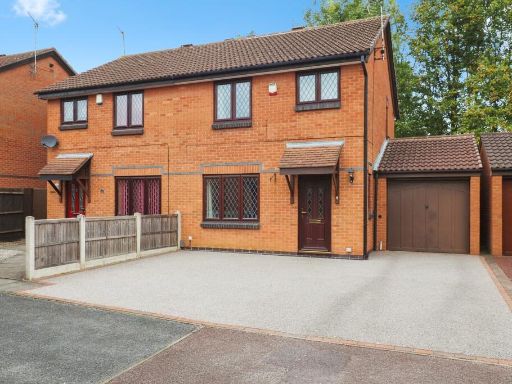 3 bedroom semi-detached house for sale in Crawford Close, Wollaton, Nottingham, NG8 — £290,000 • 3 bed • 1 bath • 775 ft²
3 bedroom semi-detached house for sale in Crawford Close, Wollaton, Nottingham, NG8 — £290,000 • 3 bed • 1 bath • 775 ft²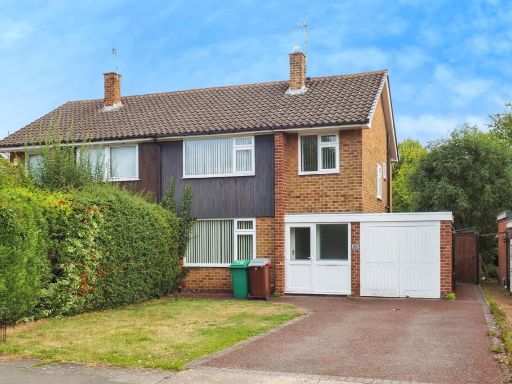 3 bedroom semi-detached house for sale in Wroxham Drive, Wollaton, Nottingham, NG8 — £335,000 • 3 bed • 1 bath • 1077 ft²
3 bedroom semi-detached house for sale in Wroxham Drive, Wollaton, Nottingham, NG8 — £335,000 • 3 bed • 1 bath • 1077 ft²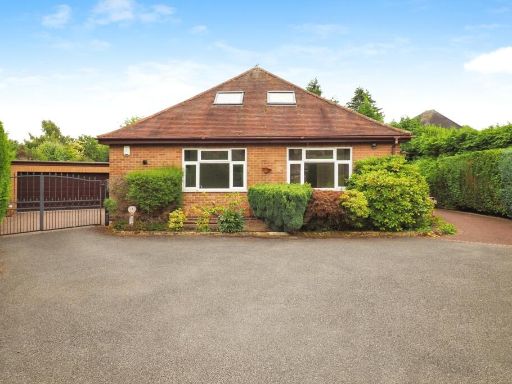 4 bedroom bungalow for sale in Thornton Close, Wollaton, Nottingham, NG8 — £575,000 • 4 bed • 2 bath • 1386 ft²
4 bedroom bungalow for sale in Thornton Close, Wollaton, Nottingham, NG8 — £575,000 • 4 bed • 2 bath • 1386 ft²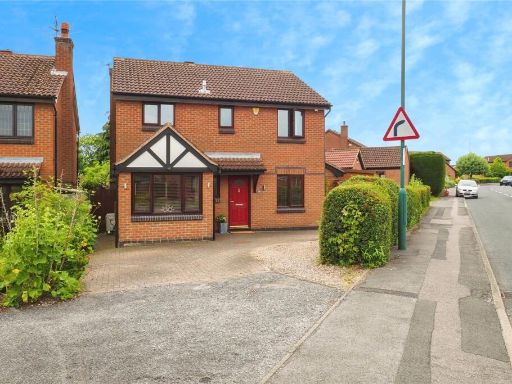 4 bedroom detached house for sale in Torvill Drive, Wollaton, Nottingham, NG8 — £500,000 • 4 bed • 2 bath • 1856 ft²
4 bedroom detached house for sale in Torvill Drive, Wollaton, Nottingham, NG8 — £500,000 • 4 bed • 2 bath • 1856 ft²