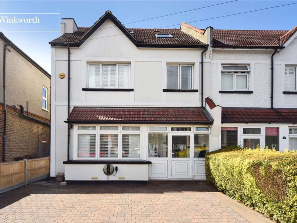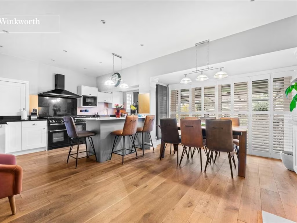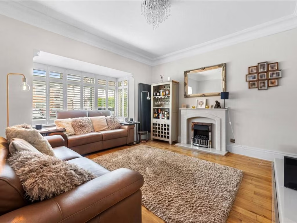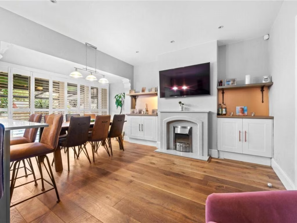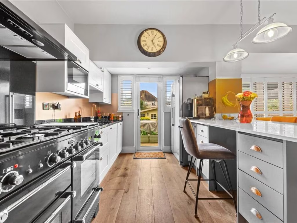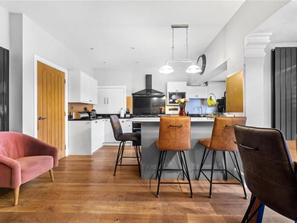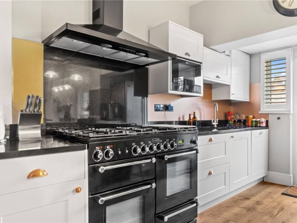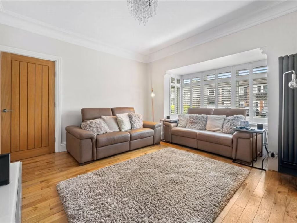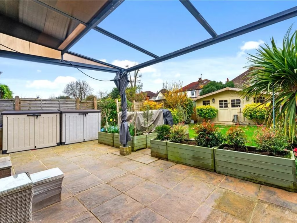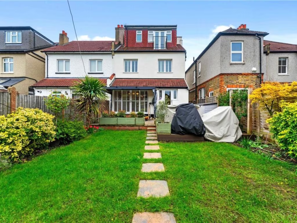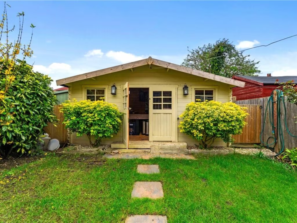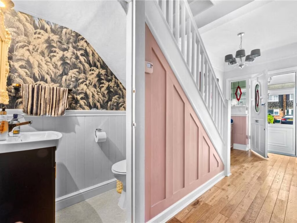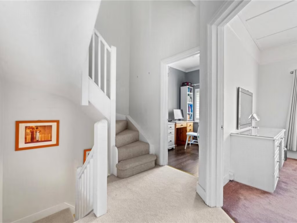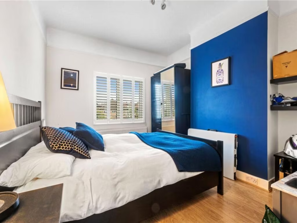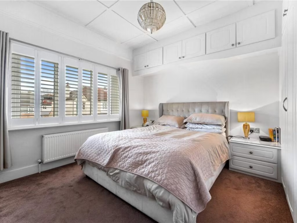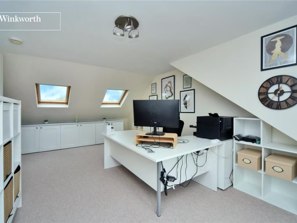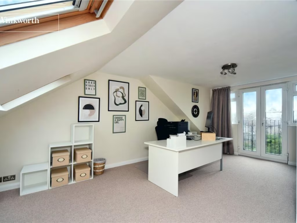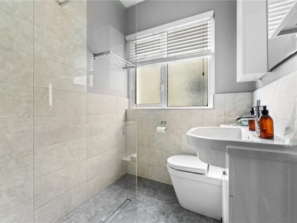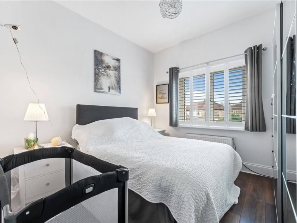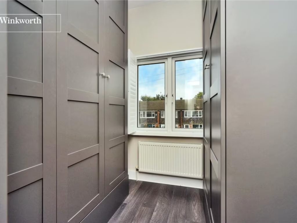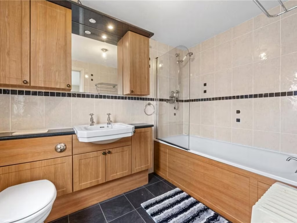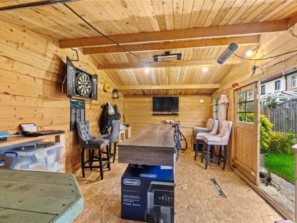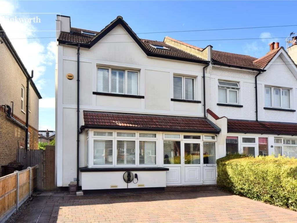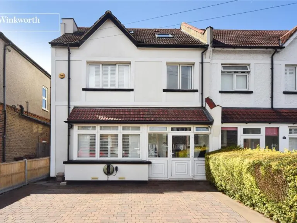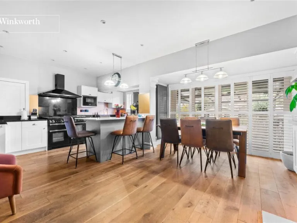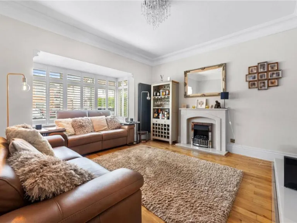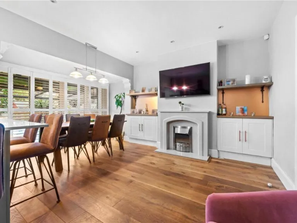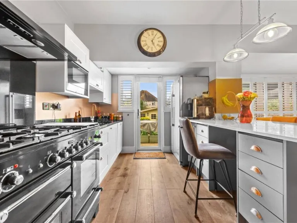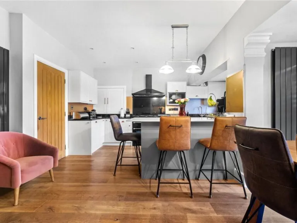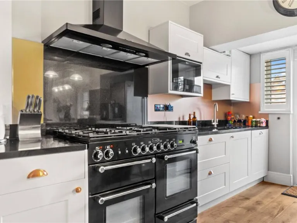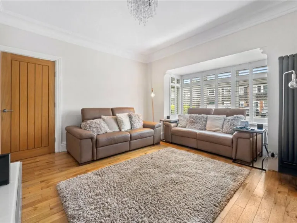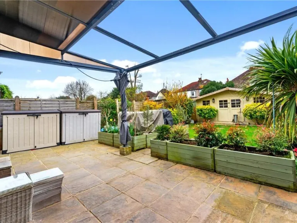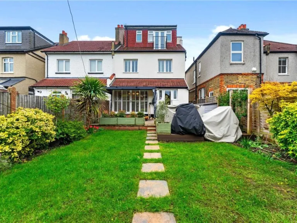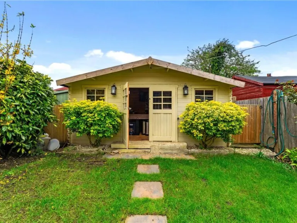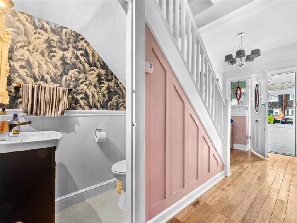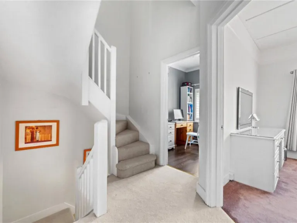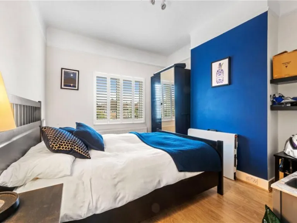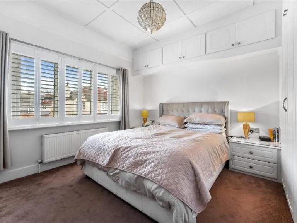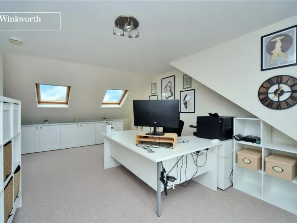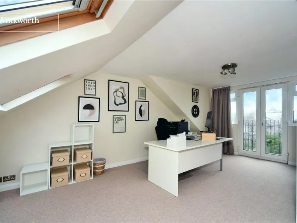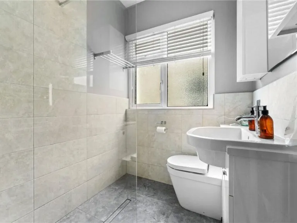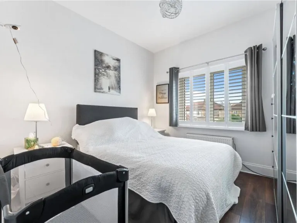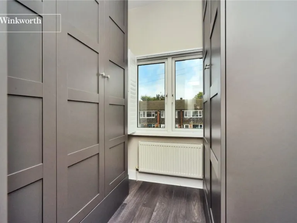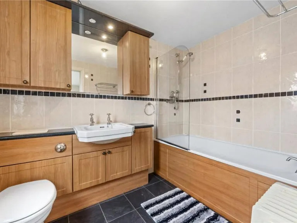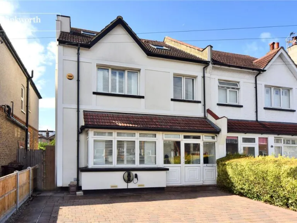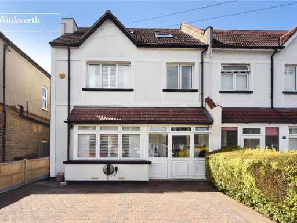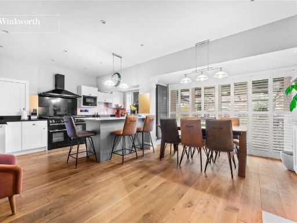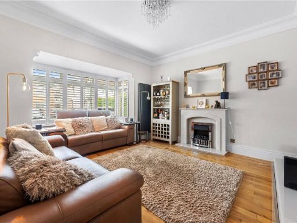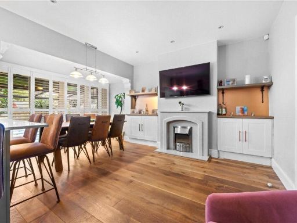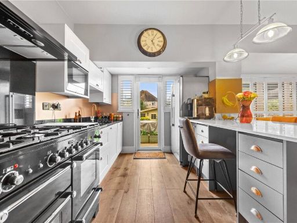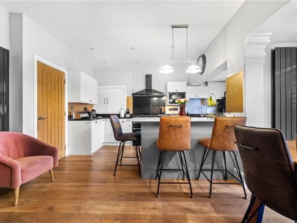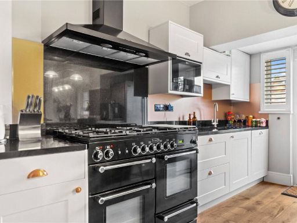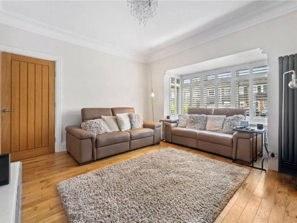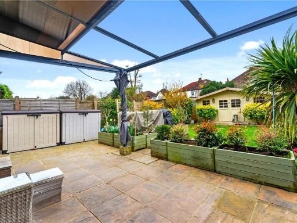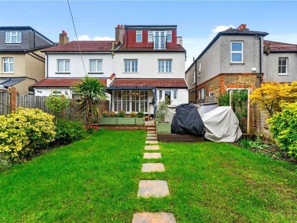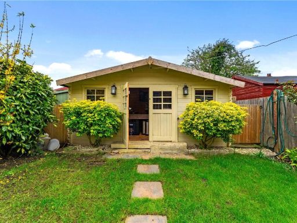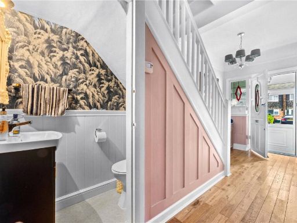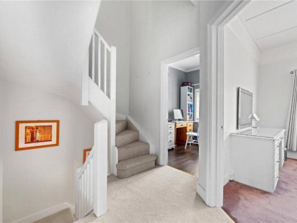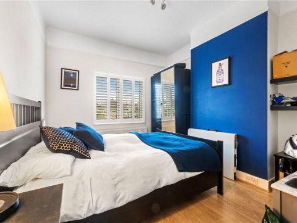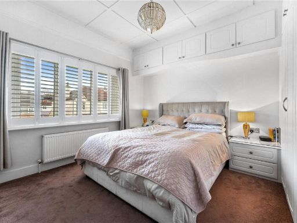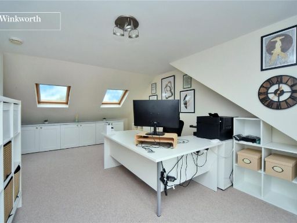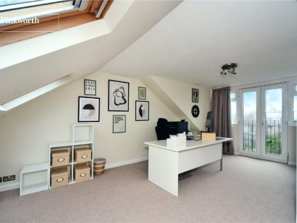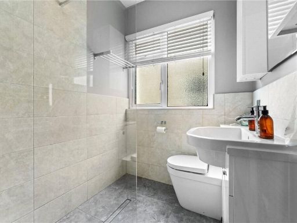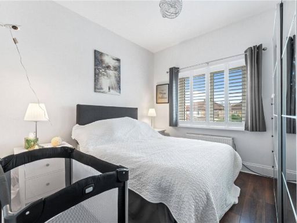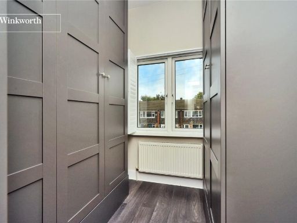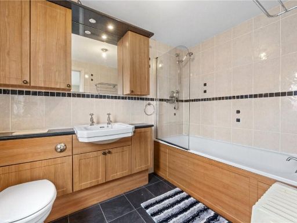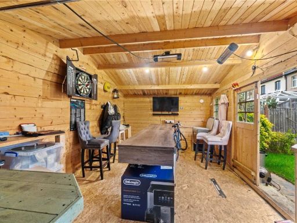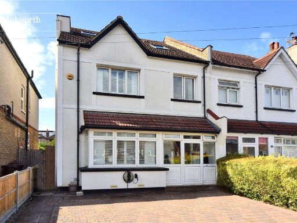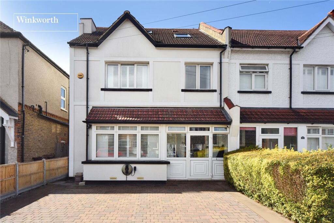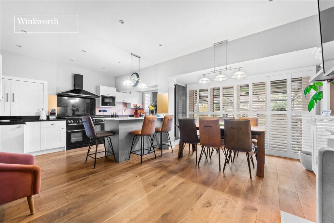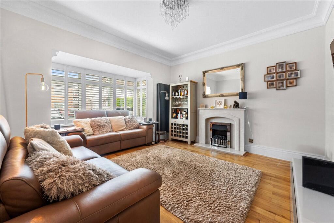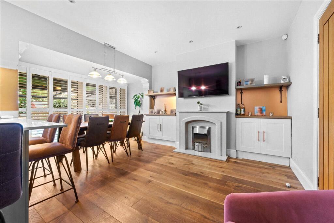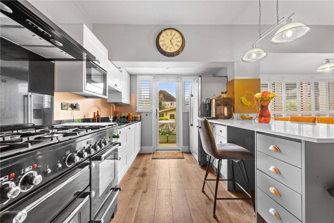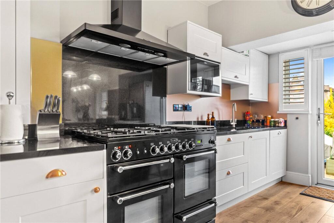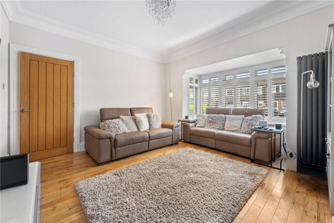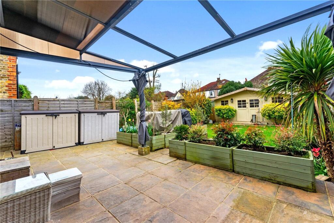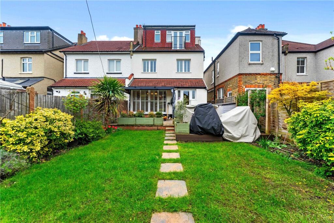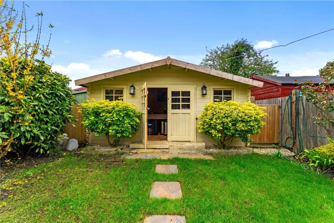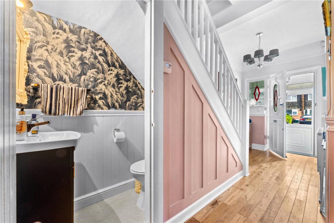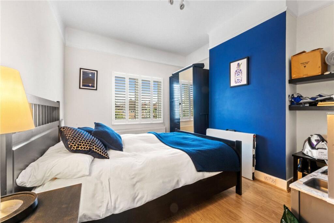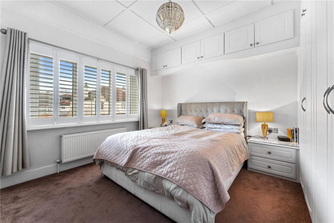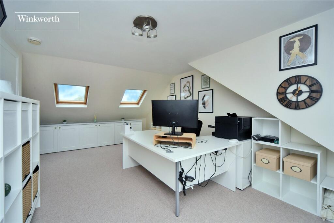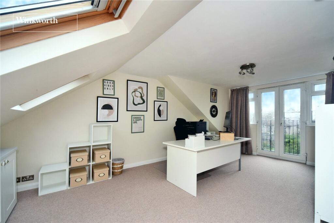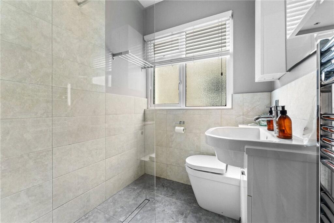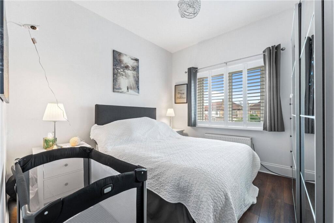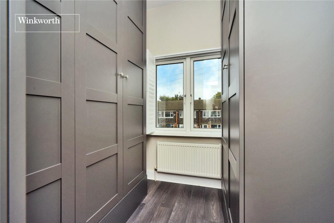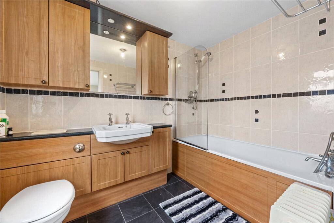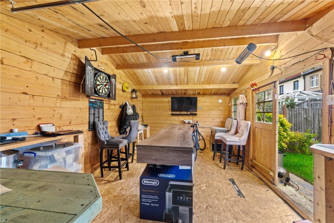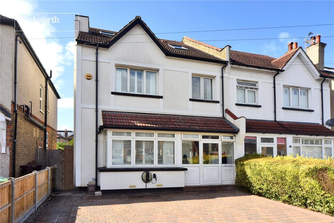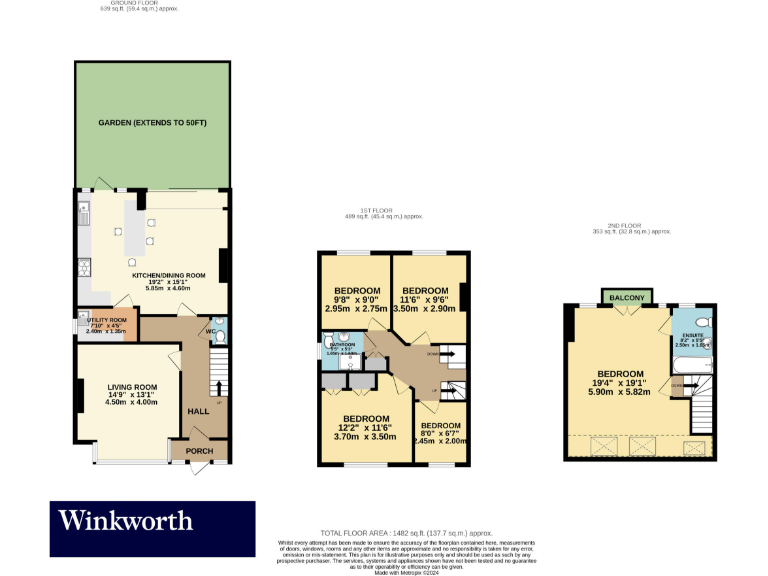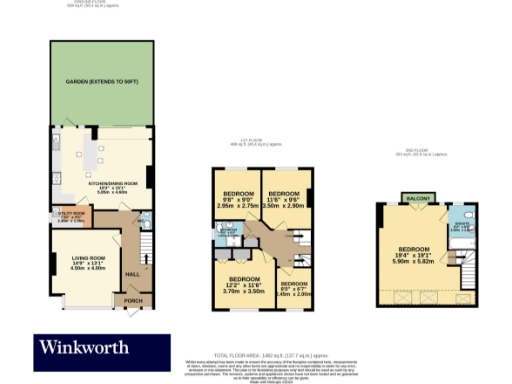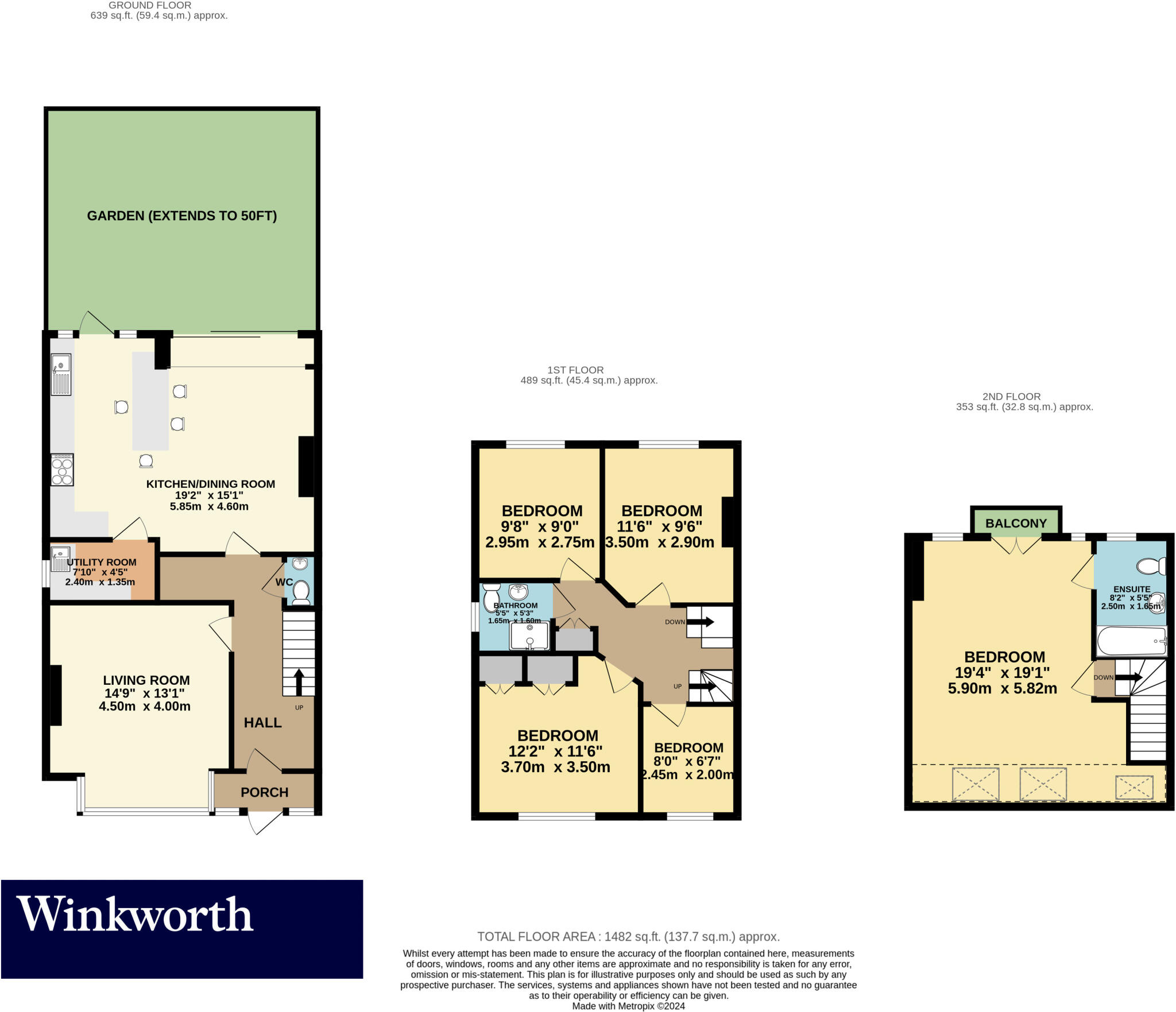Summary - 29 ST JAMES AVENUE SUTTON SM1 2TQ
5 bed 2 bath Semi-Detached
Period character meets contemporary family living, close to stations and top schools.
Five bedrooms including large second-floor bedroom with en-suite
This well-presented five-bedroom semi offers spacious family living across approximately 1,482 sq ft. The heart of the home is a light-filled open-plan kitchen/dining room with high ceilings and clear zones for cooking, dining and entertaining. A sizeable front reception room, utility, cloakroom and a large second-floor bedroom with en-suite provide flexible living for families and home working.
Outside, the westerly-facing rear garden of about 50ft is laid to lawn with a paved patio and a summerhouse currently used as a games room, plus high fencing for privacy. The front driveway provides off-street parking and attractive hedging to the frontage.
Location is a major draw: West Sutton, Sutton and Cheam stations are within walking distance for commuters, and a strong selection of local schools — including well-regarded grammar options — sits close by. The property is freehold, built in the 1930–49 period, with solid brick walls and external insulation and double glazing (install date unknown).
Practical points to note: the house sits in an affluent, inner‑city mixed area with low crime and fast broadband, but council tax is above average. The overall size is average for a five-bedroom home, and while the house has been sympathetically remodelled, buyers seeking a completely new-build specification should expect some retained period characteristics and possible future updates.
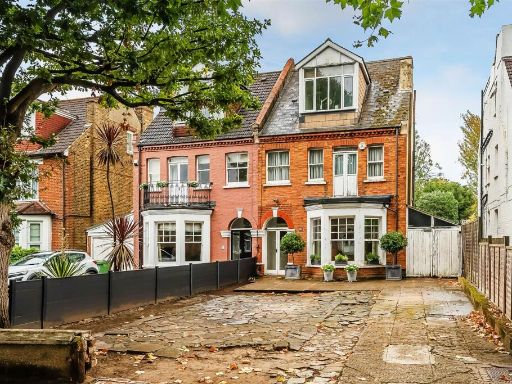 5 bedroom house for sale in Sherwood Park Road, Sutton, SM1 — £800,000 • 5 bed • 2 bath • 2260 ft²
5 bedroom house for sale in Sherwood Park Road, Sutton, SM1 — £800,000 • 5 bed • 2 bath • 2260 ft²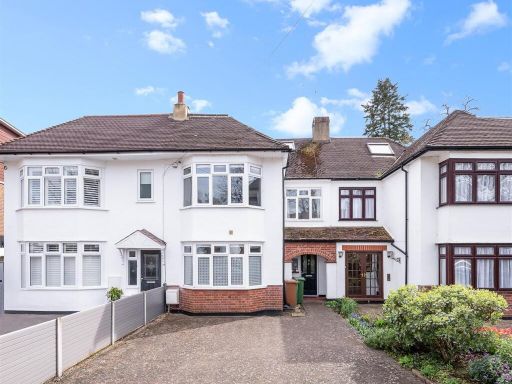 4 bedroom terraced house for sale in Western Road, Sutton, SM1 — £750,000 • 4 bed • 2 bath • 1450 ft²
4 bedroom terraced house for sale in Western Road, Sutton, SM1 — £750,000 • 4 bed • 2 bath • 1450 ft²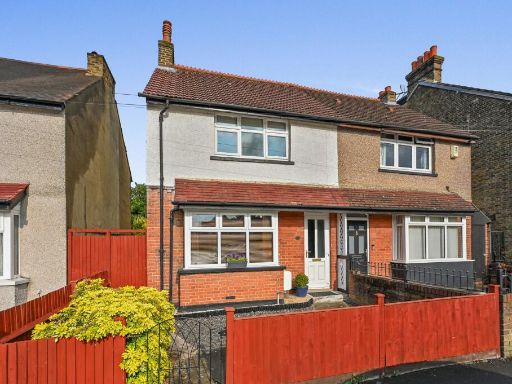 2 bedroom semi-detached house for sale in Gander Green Lane, Sutton, SM1 — £500,000 • 2 bed • 1 bath • 908 ft²
2 bedroom semi-detached house for sale in Gander Green Lane, Sutton, SM1 — £500,000 • 2 bed • 1 bath • 908 ft²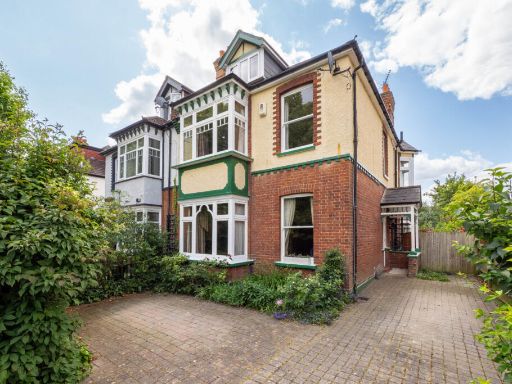 5 bedroom semi-detached house for sale in St. James Road, Sutton, SM1 — £850,000 • 5 bed • 2 bath • 2554 ft²
5 bedroom semi-detached house for sale in St. James Road, Sutton, SM1 — £850,000 • 5 bed • 2 bath • 2554 ft²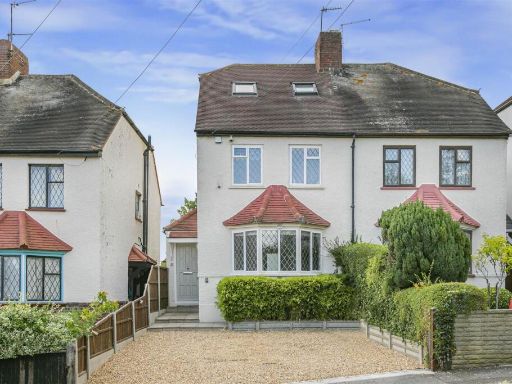 4 bedroom semi-detached house for sale in Blenheim Road, Sutton, SM1 — £725,000 • 4 bed • 2 bath • 1613 ft²
4 bedroom semi-detached house for sale in Blenheim Road, Sutton, SM1 — £725,000 • 4 bed • 2 bath • 1613 ft²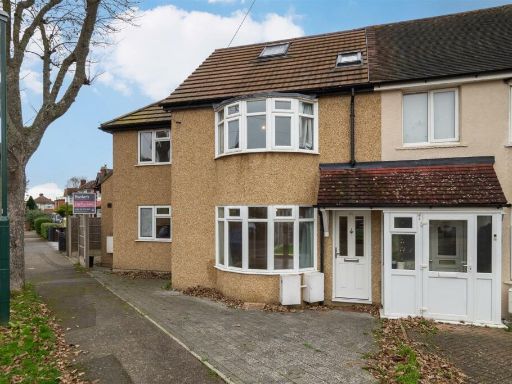 5 bedroom house for sale in Egham Crescent, Sutton, SM3 — £575,000 • 5 bed • 3 bath • 1615 ft²
5 bedroom house for sale in Egham Crescent, Sutton, SM3 — £575,000 • 5 bed • 3 bath • 1615 ft²