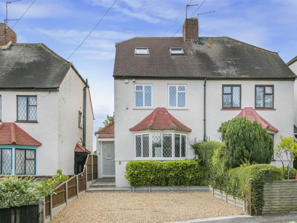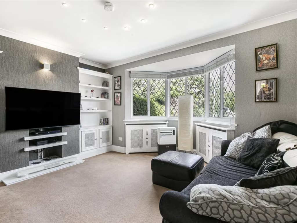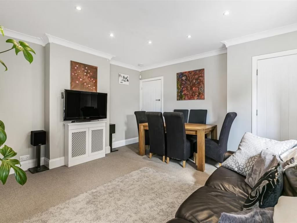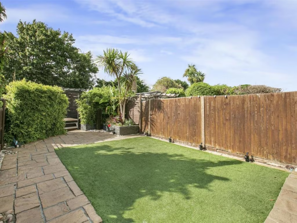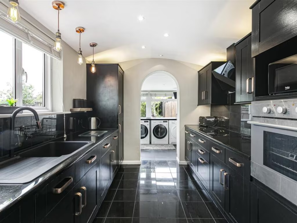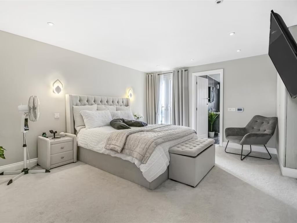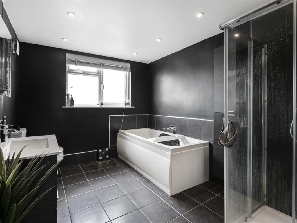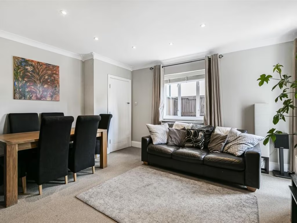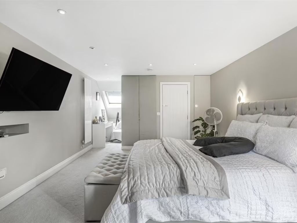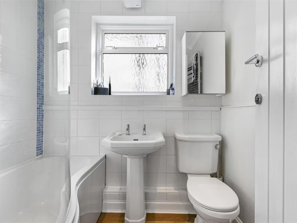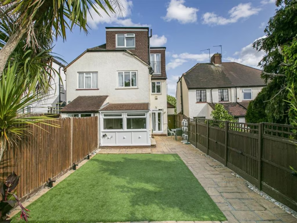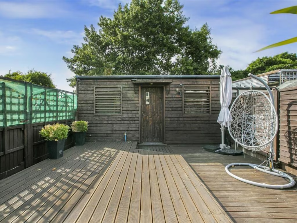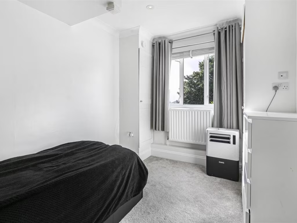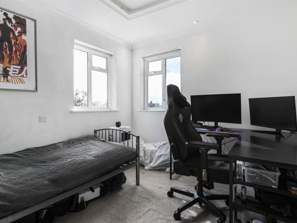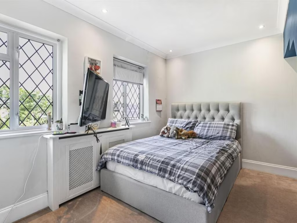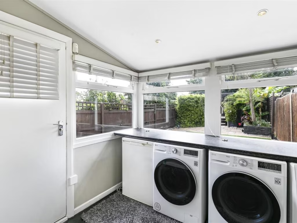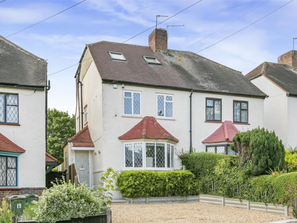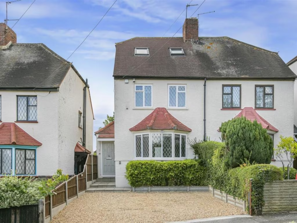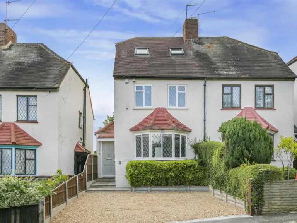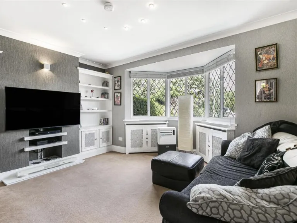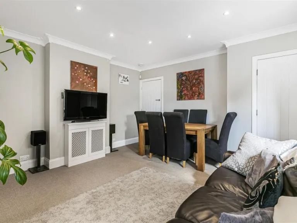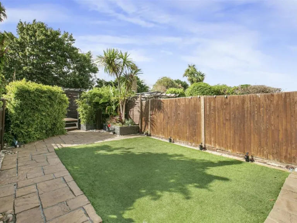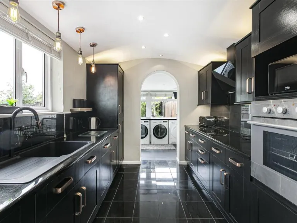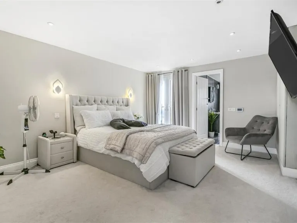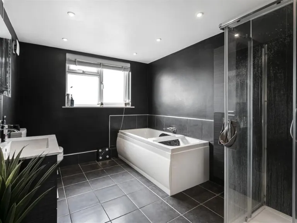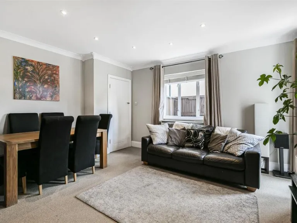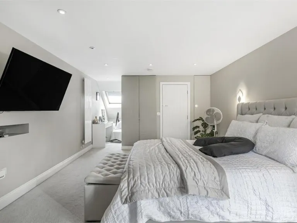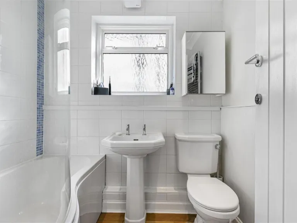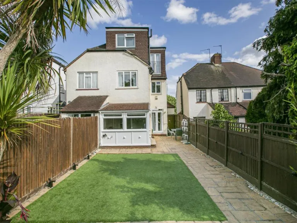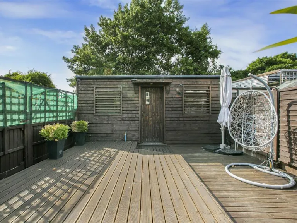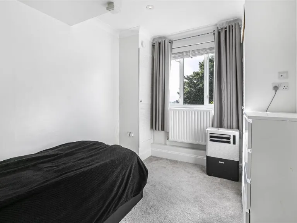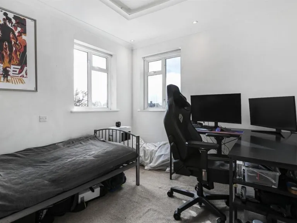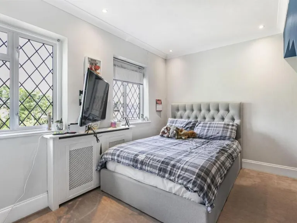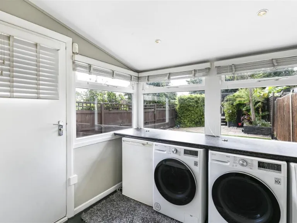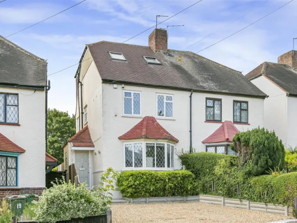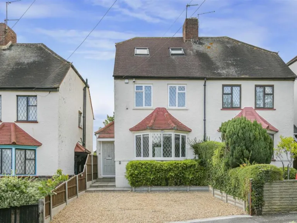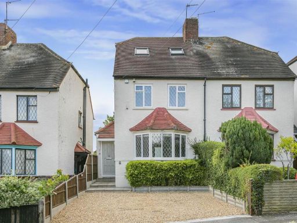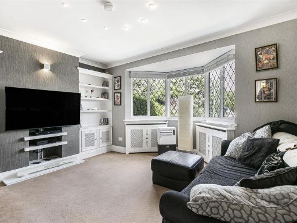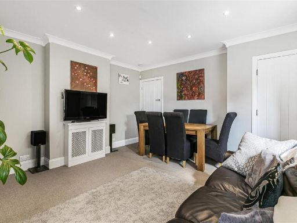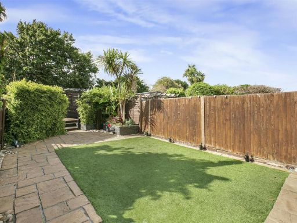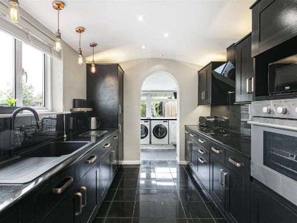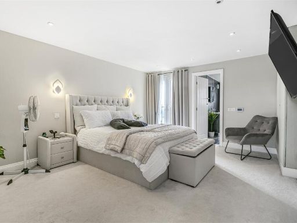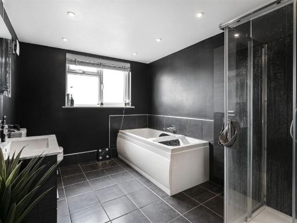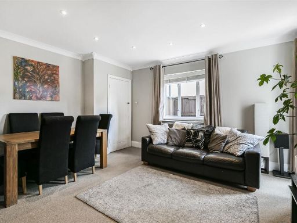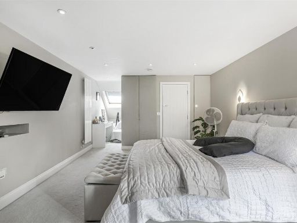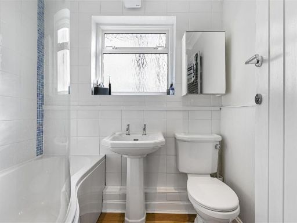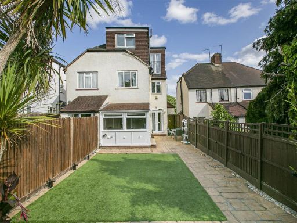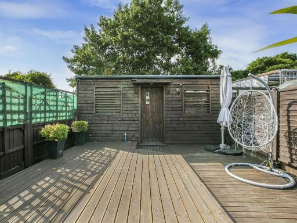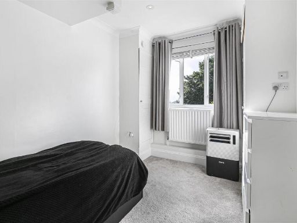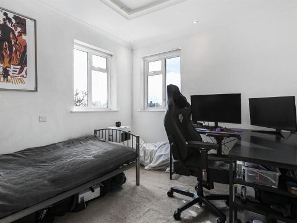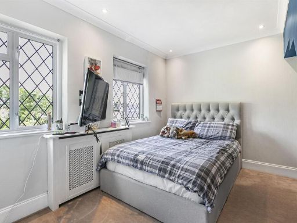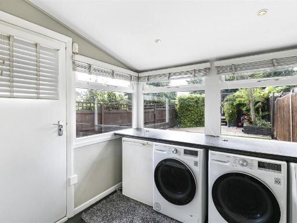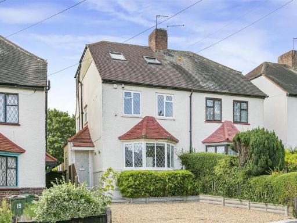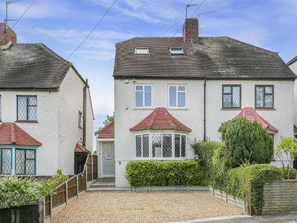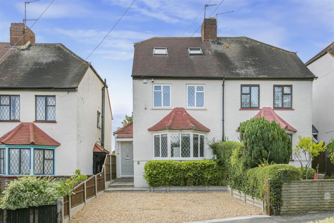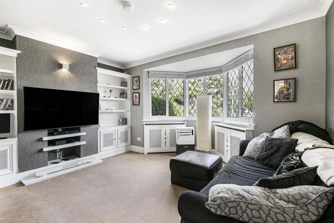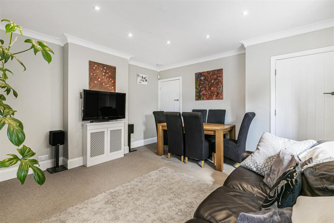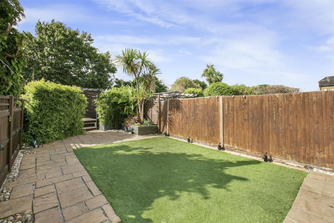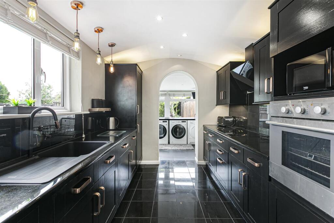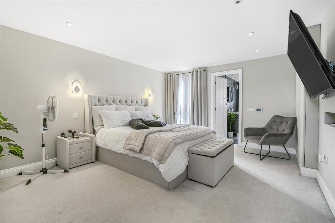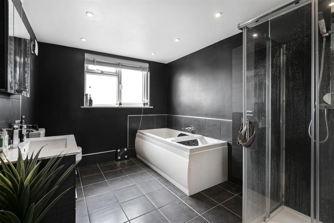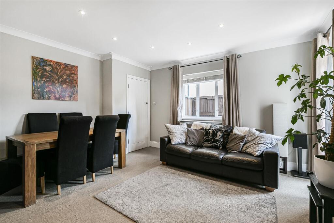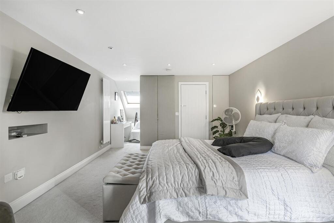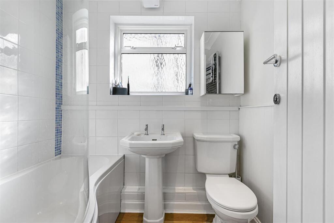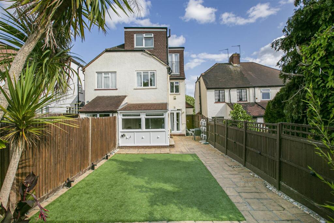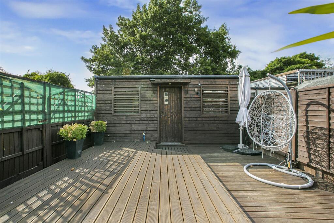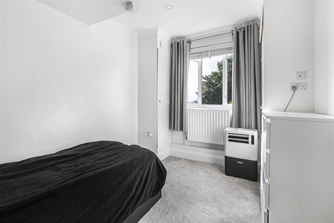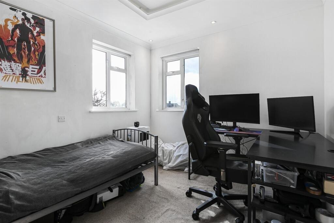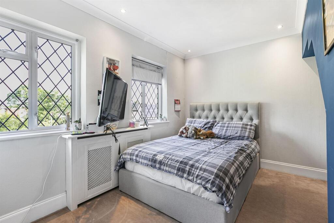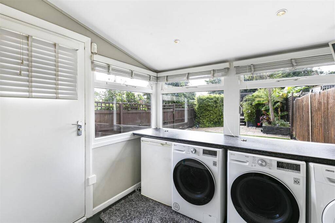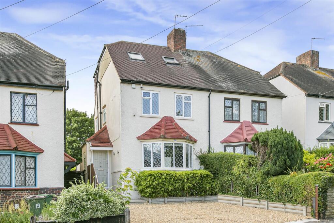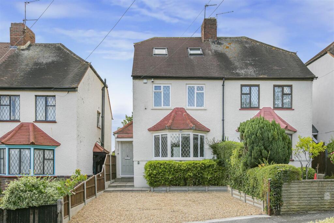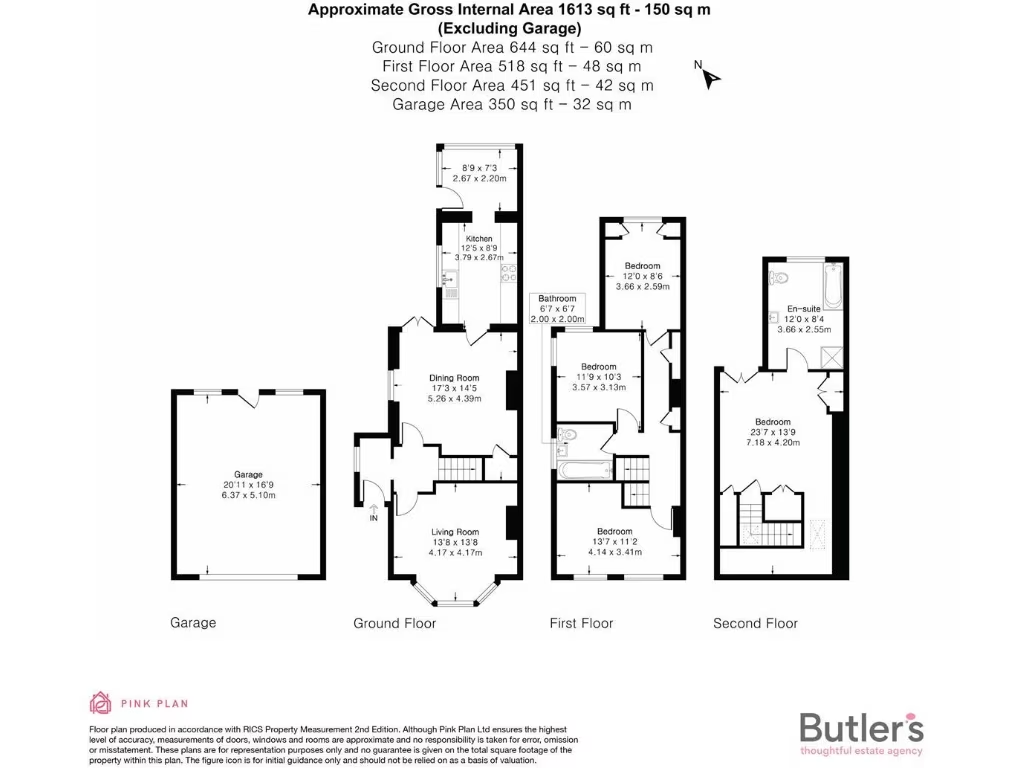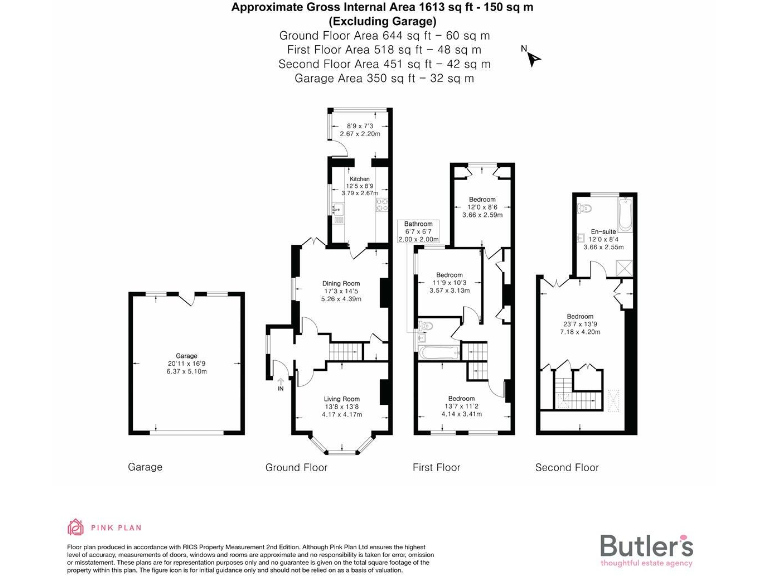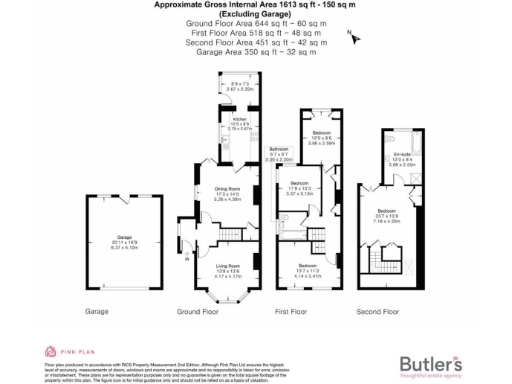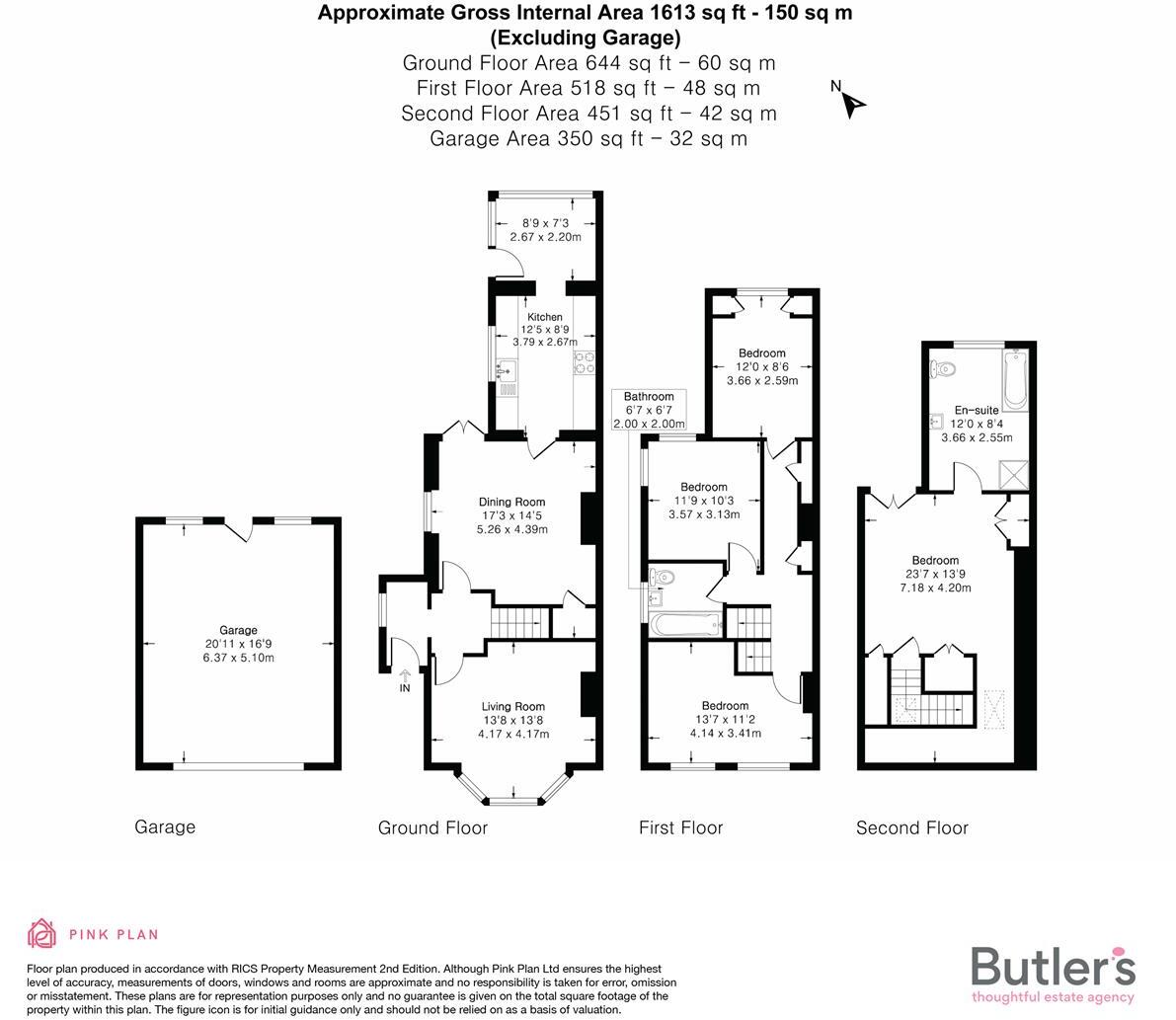Summary - Blenheim Road, Sutton SM1 2PX
4 bed 2 bath Semi-Detached
Move‑in ready, spacious accommodation close to excellent schools and transport.
Extended three-storey semi-detached family home, 1,613 sq ft
Generous master suite with en‑suite plus dressing/study area
Large dining/family room opening onto landscaped rear garden
Driveway parking for multiple cars and large rear garage (6.38m x 5.11m)
Good local schools, Sutton Common station and bus links nearby
Double glazed windows and mains gas central heating throughout
Solid brick walls likely without cavity insulation (possible upgrade)
Freehold tenure; council tax band moderate
A spacious, extended four-bedroom semi-detached family house in central Sutton, arranged over three floors and presented in excellent condition. The home combines generous reception space and an impressive second-floor master suite with en‑suite and dressing/study area — ideal for a growing family wanting move‑in ready accommodation.
Ground-floor living is versatile: a formal living room with a front bay and a large family/dining room that opens onto a landscaped rear garden, making it useful for everyday family life and entertaining. The fitted kitchen, separate utility and substantial garage to the rear add practical storage and workspace, while a driveway provides off‑street parking for several vehicles.
Upstairs there are three well-proportioned bedrooms served by a family bathroom, with the entire second floor given over to a generous master bedroom with boutique-style en‑suite and workspace. The property benefits from double glazing and gas central heating throughout, and the loft extension creates extra, flexible living space.
Important factual notes: the house dates from the early 20th century and has solid brick walls that are assumed to lack cavity insulation. Council tax is moderate. Overall, this freehold, 1,613 sq ft home offers strong family appeal in a convenient location near highly rated schools, good transport links and local amenities.
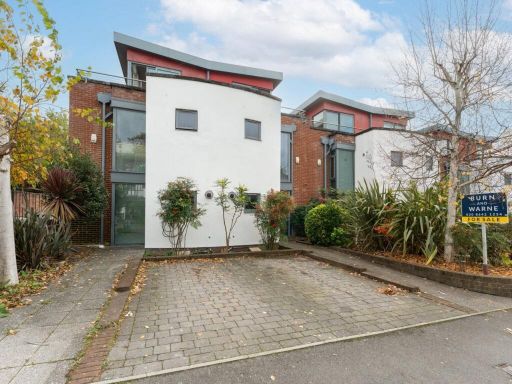 4 bedroom semi-detached house for sale in Cumnor Road, Sutton, SM2 — £700,000 • 4 bed • 3 bath • 1447 ft²
4 bedroom semi-detached house for sale in Cumnor Road, Sutton, SM2 — £700,000 • 4 bed • 3 bath • 1447 ft²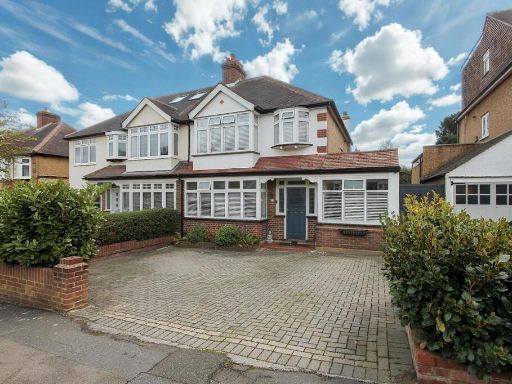 4 bedroom semi-detached house for sale in Highfield Road, Sutton, SM1 — £750,000 • 4 bed • 1 bath • 1205 ft²
4 bedroom semi-detached house for sale in Highfield Road, Sutton, SM1 — £750,000 • 4 bed • 1 bath • 1205 ft²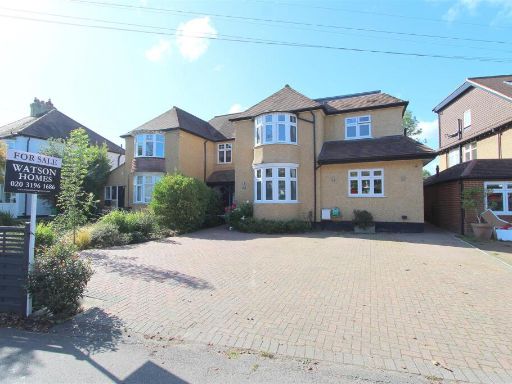 4 bedroom semi-detached house for sale in Sutton Common Road, Sutton, SM3 — £825,000 • 4 bed • 2 bath • 1959 ft²
4 bedroom semi-detached house for sale in Sutton Common Road, Sutton, SM3 — £825,000 • 4 bed • 2 bath • 1959 ft²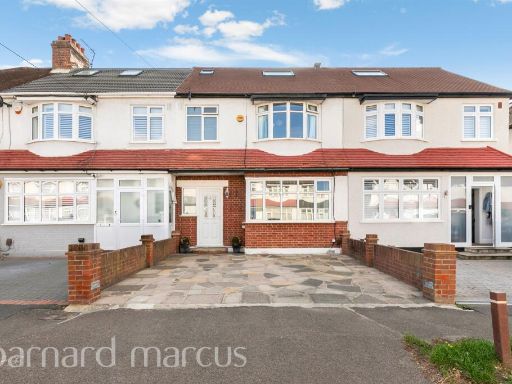 4 bedroom terraced house for sale in Lymescote Gardens, Sutton, SM1 — £600,000 • 4 bed • 2 bath • 1225 ft²
4 bedroom terraced house for sale in Lymescote Gardens, Sutton, SM1 — £600,000 • 4 bed • 2 bath • 1225 ft²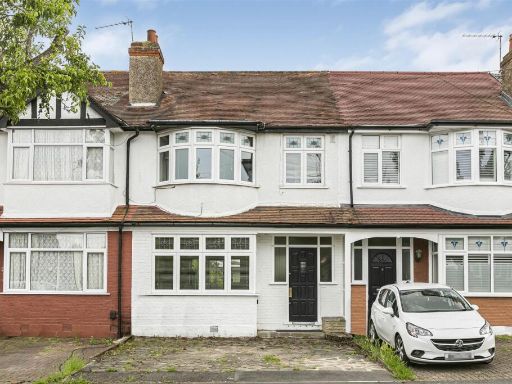 3 bedroom terraced house for sale in Fairlands Avenue, Sutton, SM1 — £600,000 • 3 bed • 1 bath • 1105 ft²
3 bedroom terraced house for sale in Fairlands Avenue, Sutton, SM1 — £600,000 • 3 bed • 1 bath • 1105 ft²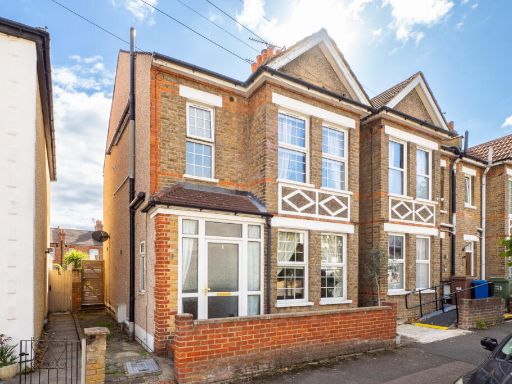 4 bedroom semi-detached house for sale in Beauchamp Road, Sutton, SM1 — £600,000 • 4 bed • 2 bath • 1337 ft²
4 bedroom semi-detached house for sale in Beauchamp Road, Sutton, SM1 — £600,000 • 4 bed • 2 bath • 1337 ft²