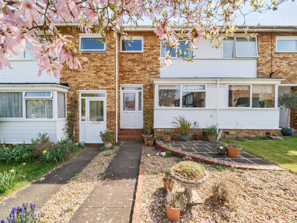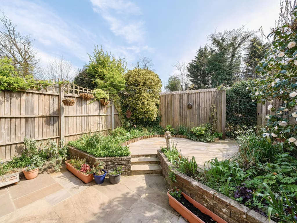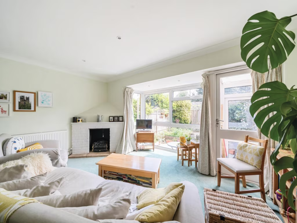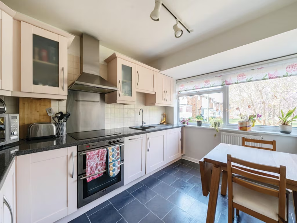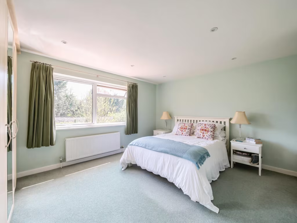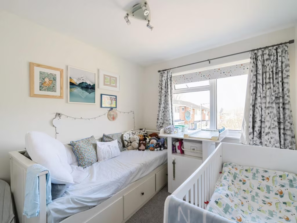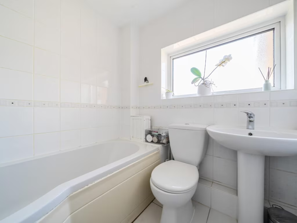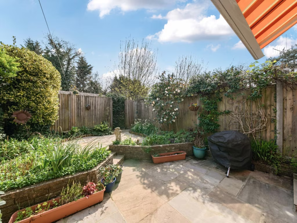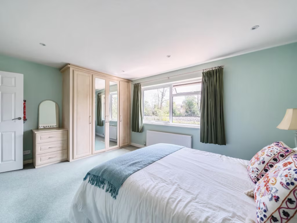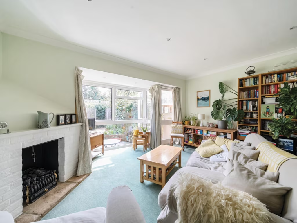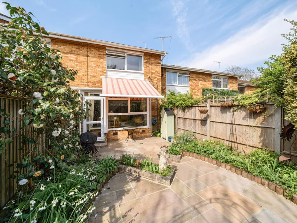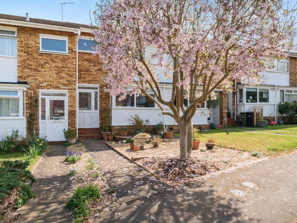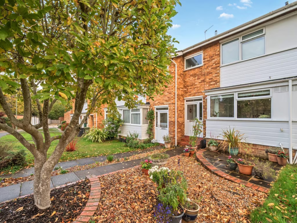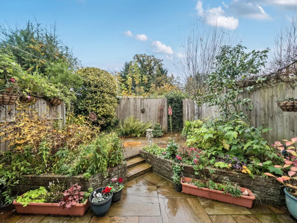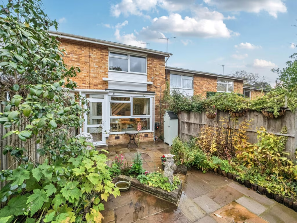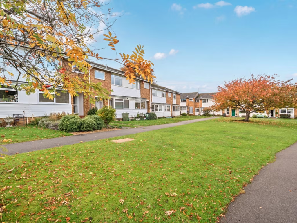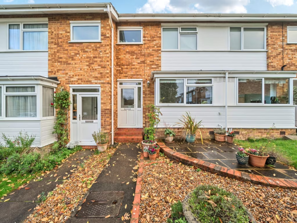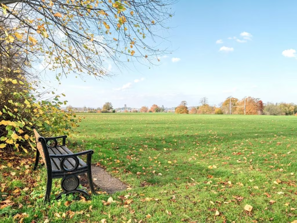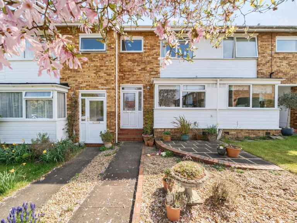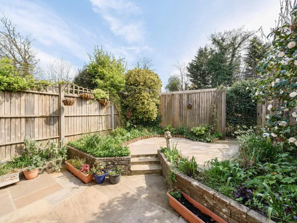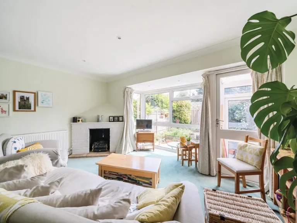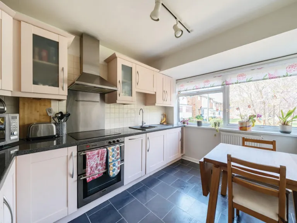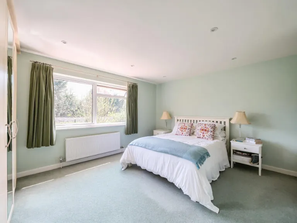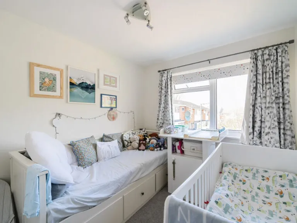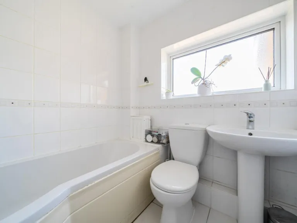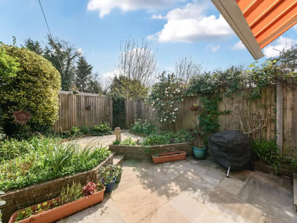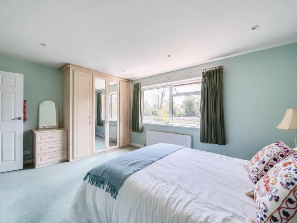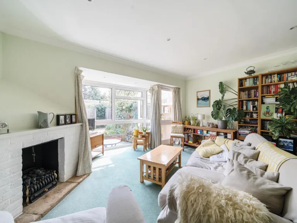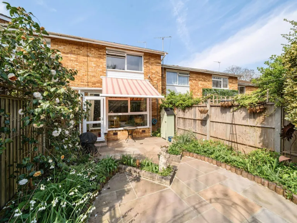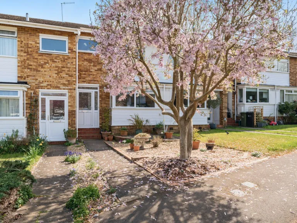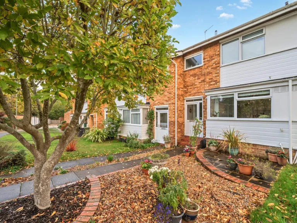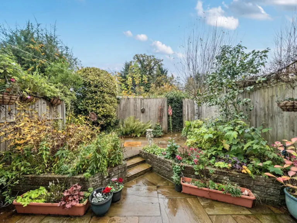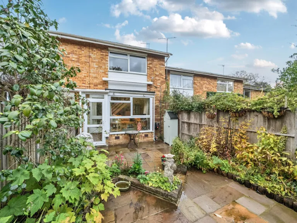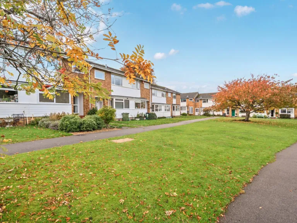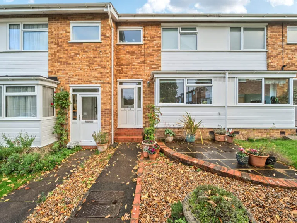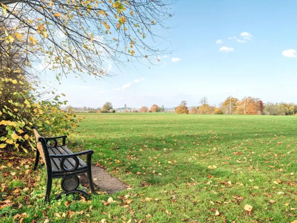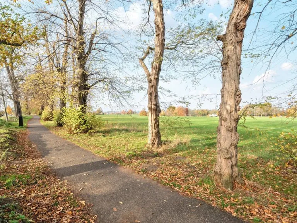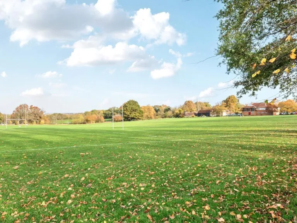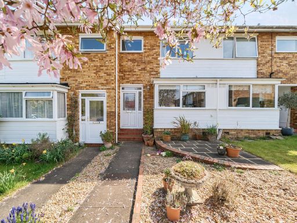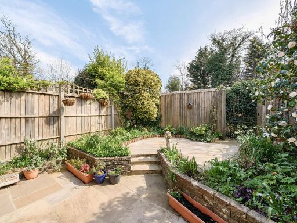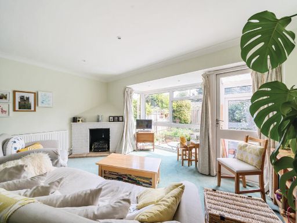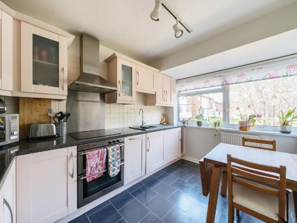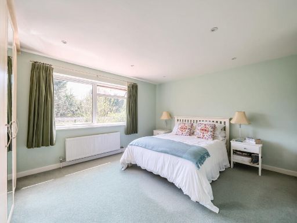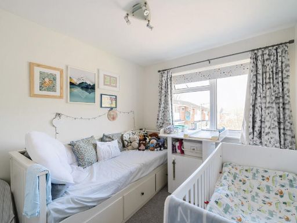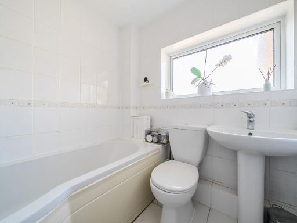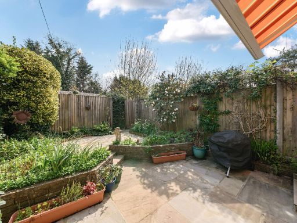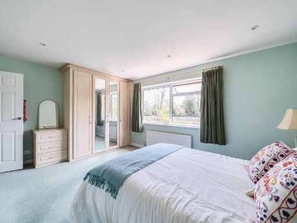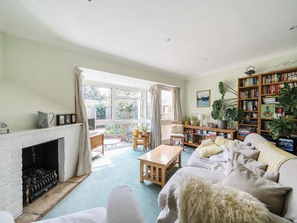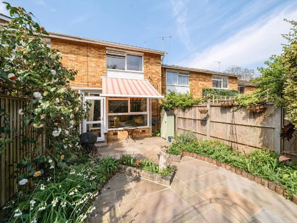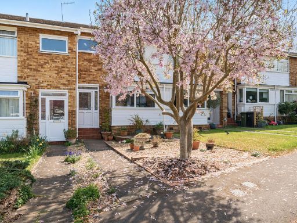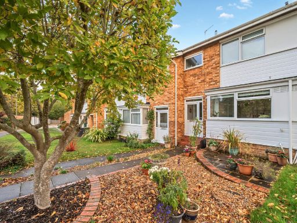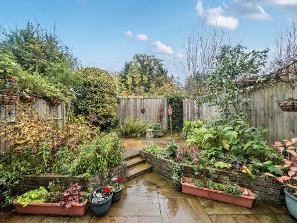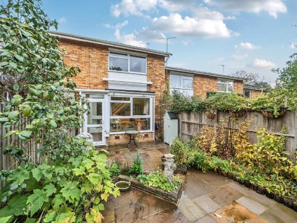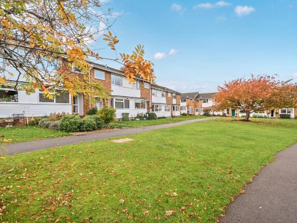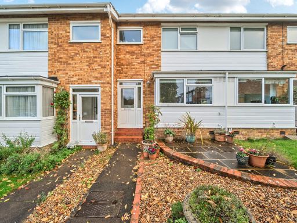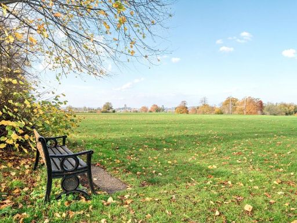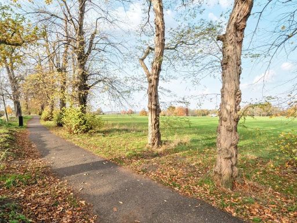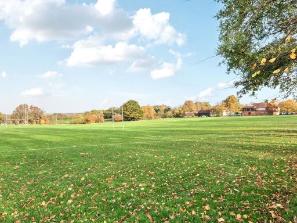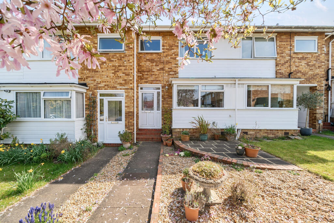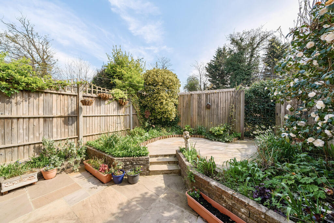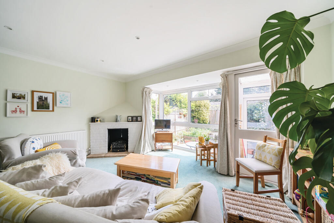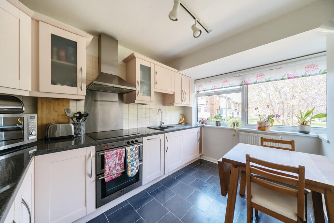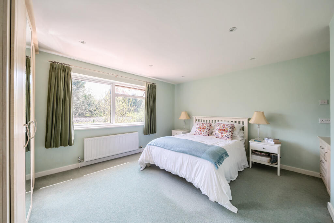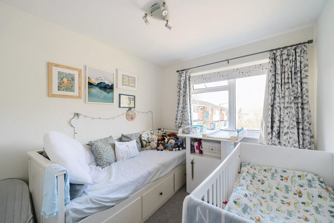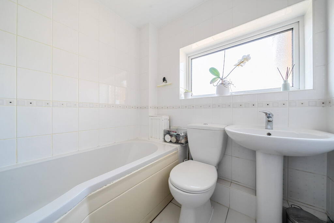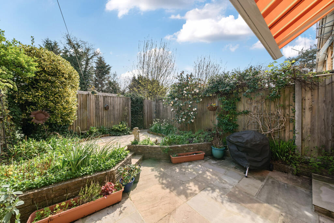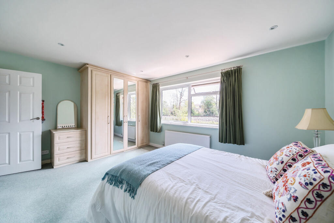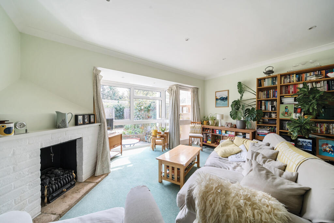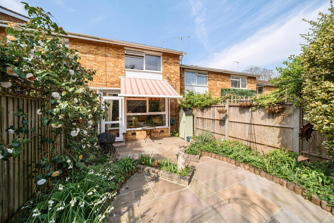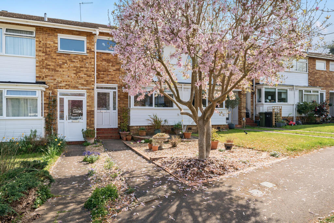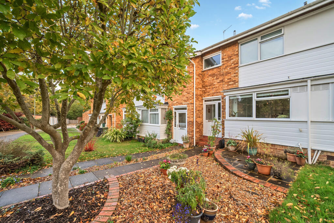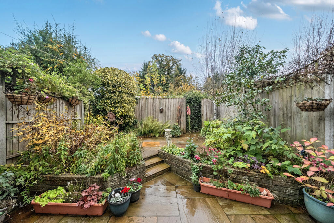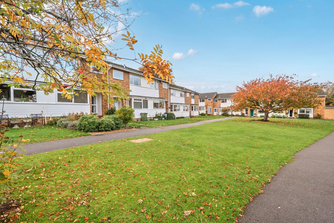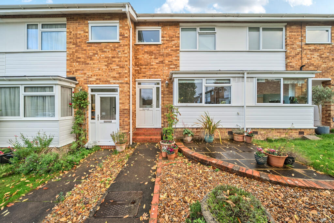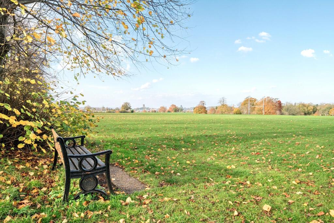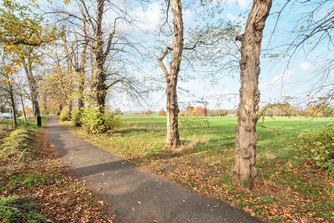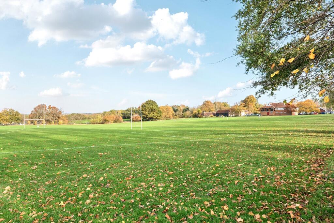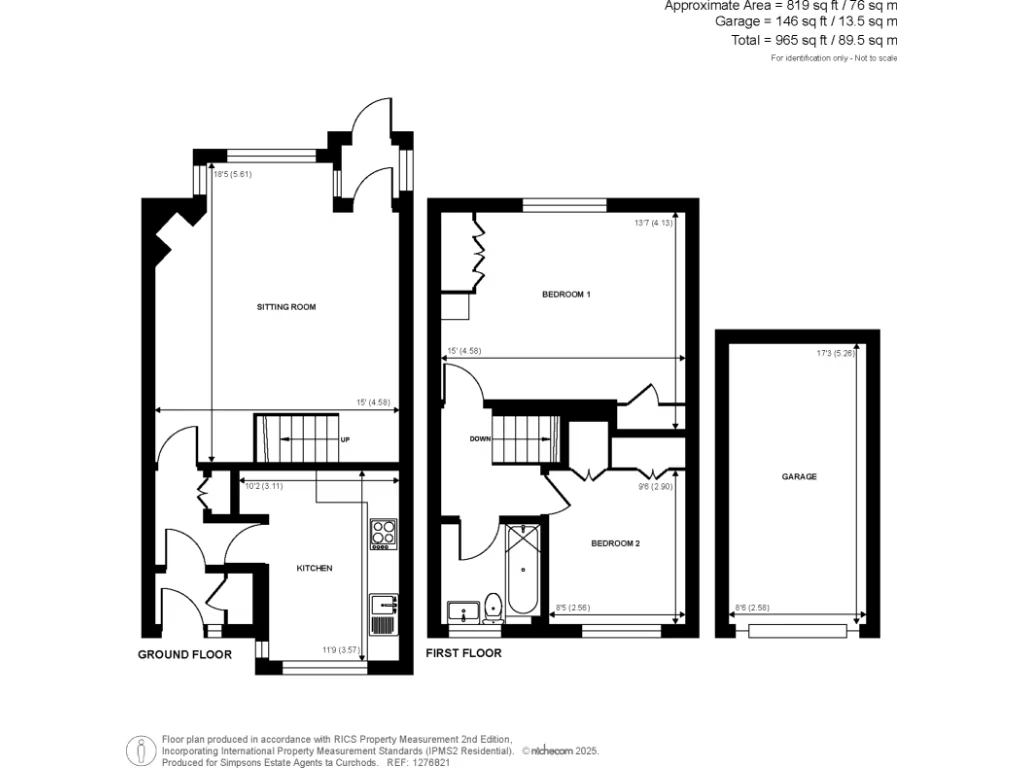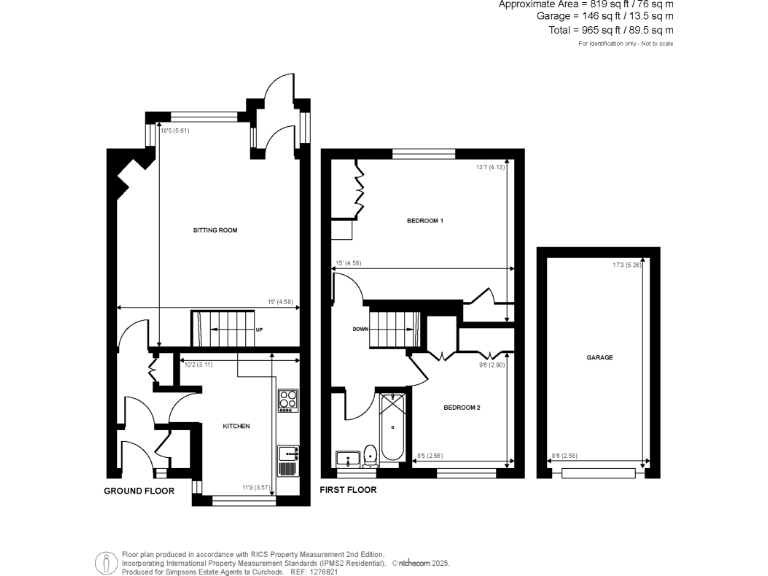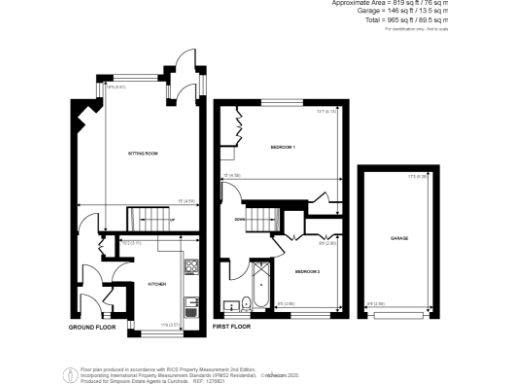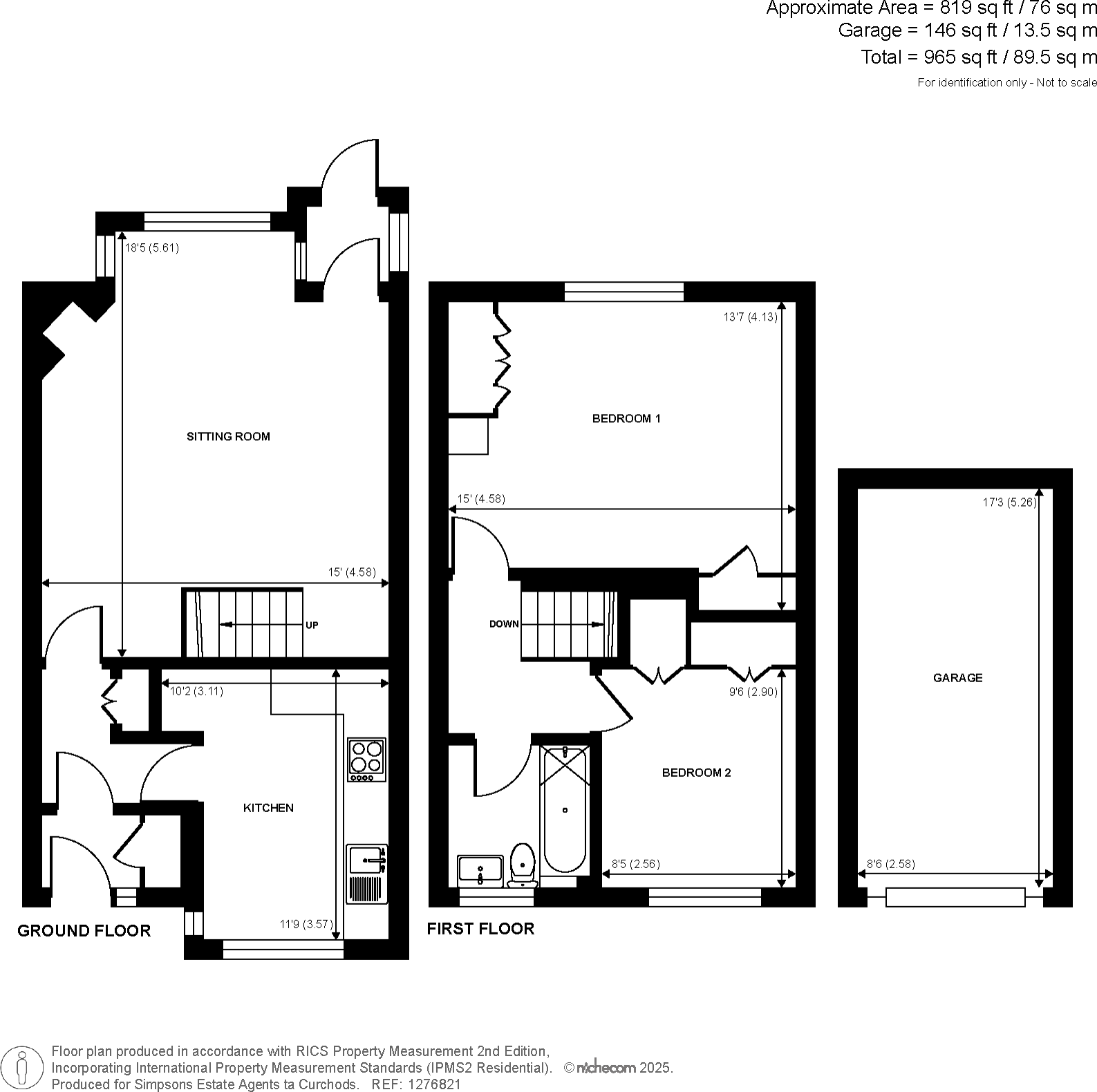Summary - 31 BLADON CLOSE GUILDFORD GU1 1TY
2 bed 1 bath Terraced
Bright, convenient two-bedroom home with garage near Guildford amenities.
Light-filled sitting room with fireplace and patio doors
This light-filled mid-terraced home sits in a pleasant mews-style development close to Stoke Park and Guildford High Street. The ground floor offers a large, well-equipped kitchen/dining area and a bright sitting room with fireplace and patio doors onto a low-maintenance rear garden. A separate single garage and resident parking add practical convenience.
Upstairs the property features an unusually generous master bedroom with built-in storage, a second double bedroom and a bright family bathroom. The house totals approximately 819 sq ft of living space and presents straightforward, efficient accommodation suited to buyers wanting a compact, comfortable home or investors seeking a rental opportunity in a strong local market.
The home appears well maintained but would benefit from cosmetic modernisation to kitchen and bathroom fittings to suit contemporary tastes. Note the plot is small and the property’s cavity walls are assumed to lack additional insulation, which could affect energy efficiency and running costs. Overall, this is a practical, well-located freehold property offering easy access to schools, shops and London Road station.
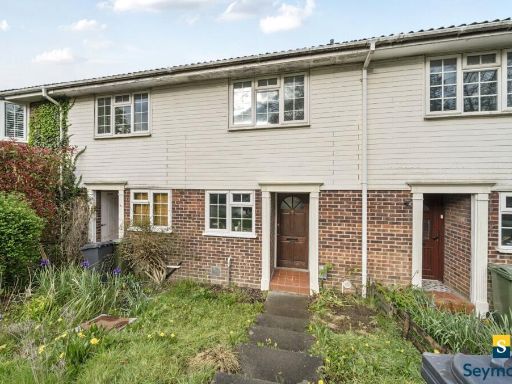 2 bedroom terraced house for sale in The Willows, Worplesdon Road, Worplesdon, Surrey, GU3 — £350,000 • 2 bed • 1 bath • 731 ft²
2 bedroom terraced house for sale in The Willows, Worplesdon Road, Worplesdon, Surrey, GU3 — £350,000 • 2 bed • 1 bath • 731 ft²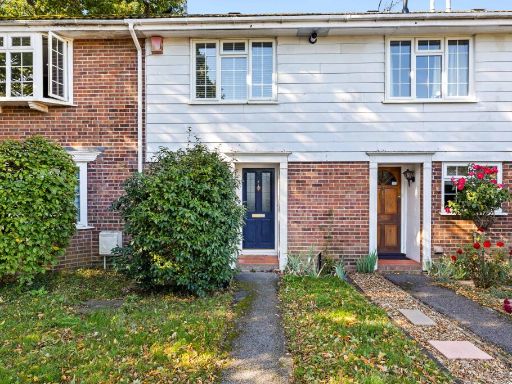 2 bedroom terraced house for sale in Ref: GK - Hamilton Drive, Guildford, GU2 9PL, GU2 — £350,000 • 2 bed • 1 bath • 832 ft²
2 bedroom terraced house for sale in Ref: GK - Hamilton Drive, Guildford, GU2 9PL, GU2 — £350,000 • 2 bed • 1 bath • 832 ft²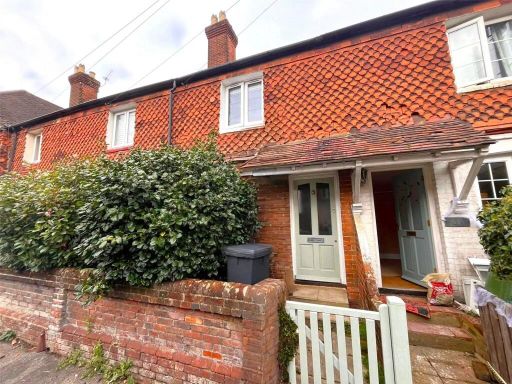 2 bedroom terraced house for sale in Weyside Road, Guildford, Surrey, GU1 — £350,000 • 2 bed • 1 bath • 644 ft²
2 bedroom terraced house for sale in Weyside Road, Guildford, Surrey, GU1 — £350,000 • 2 bed • 1 bath • 644 ft²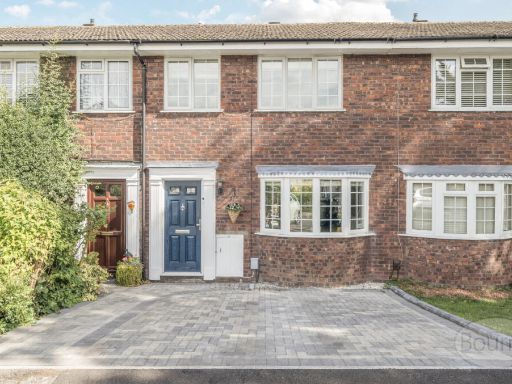 3 bedroom terraced house for sale in Mandeville Close, Guildford, Surrey, GU2 — £475,000 • 3 bed • 1 bath • 808 ft²
3 bedroom terraced house for sale in Mandeville Close, Guildford, Surrey, GU2 — £475,000 • 3 bed • 1 bath • 808 ft²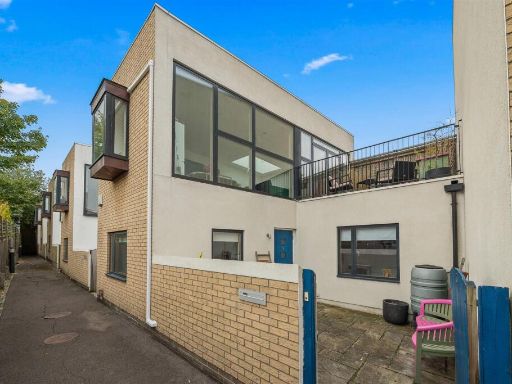 2 bedroom terraced house for sale in Walnut Tree Close, Guildford, GU1 — £525,000 • 2 bed • 1 bath • 765 ft²
2 bedroom terraced house for sale in Walnut Tree Close, Guildford, GU1 — £525,000 • 2 bed • 1 bath • 765 ft²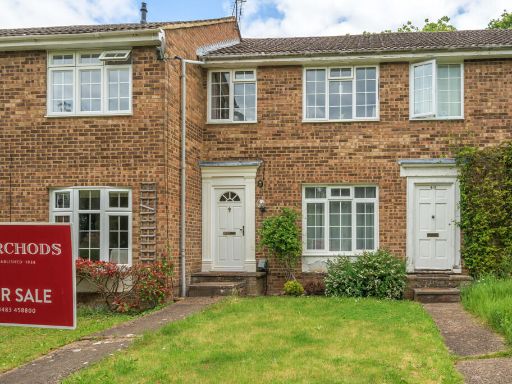 3 bedroom terraced house for sale in Oakfields, Guildford, GU3 — £425,000 • 3 bed • 1 bath • 762 ft²
3 bedroom terraced house for sale in Oakfields, Guildford, GU3 — £425,000 • 3 bed • 1 bath • 762 ft²