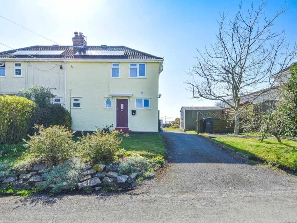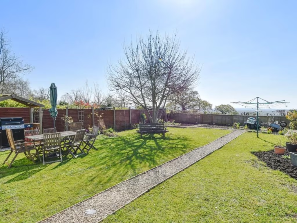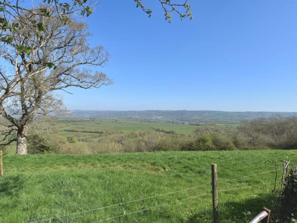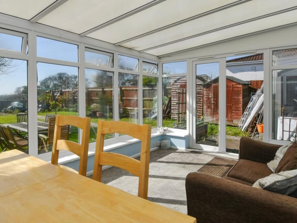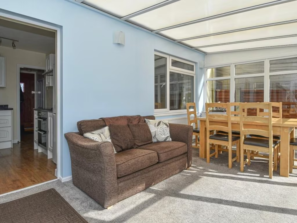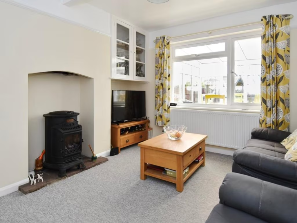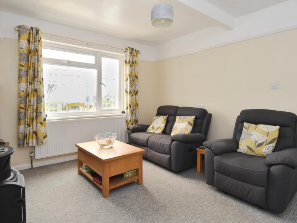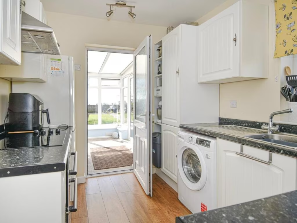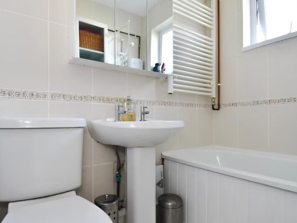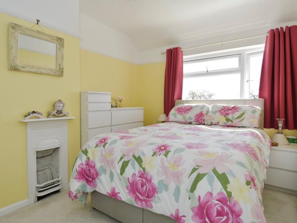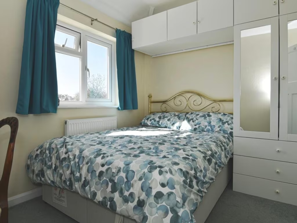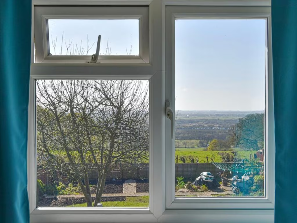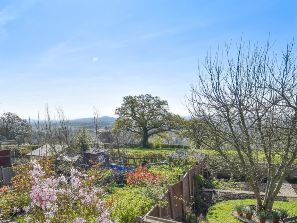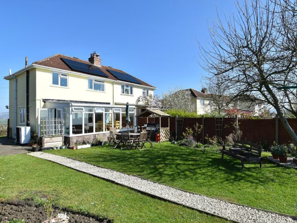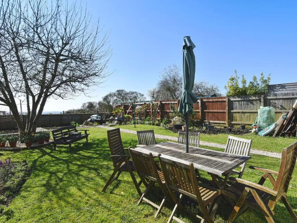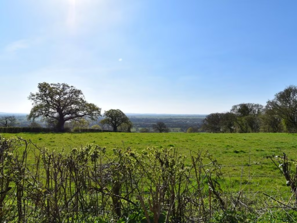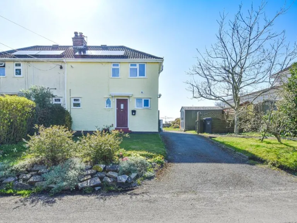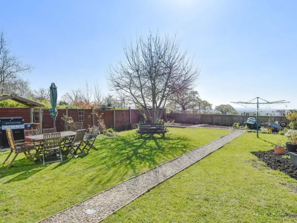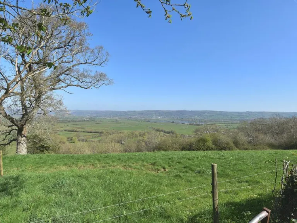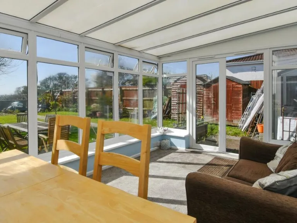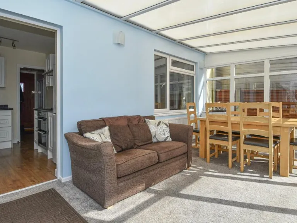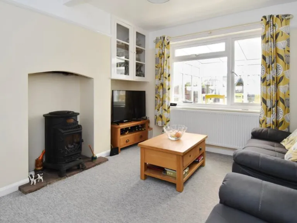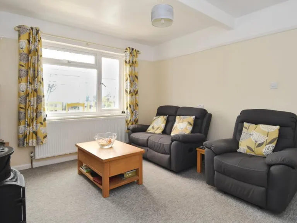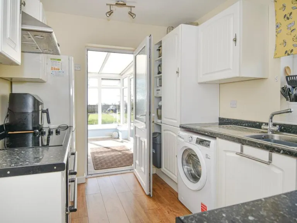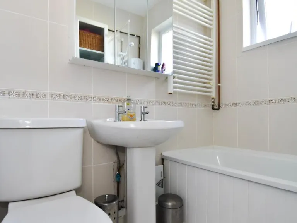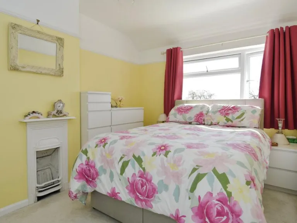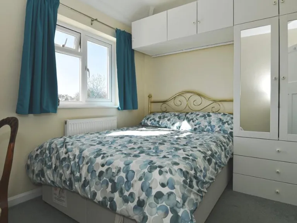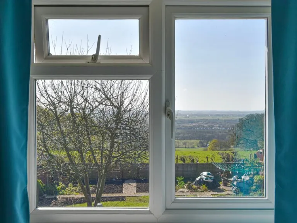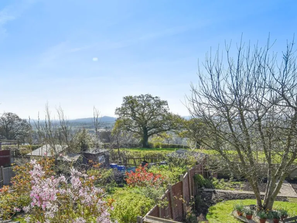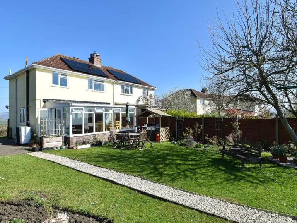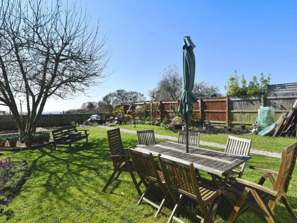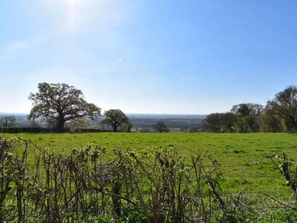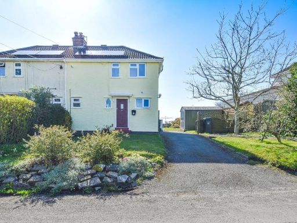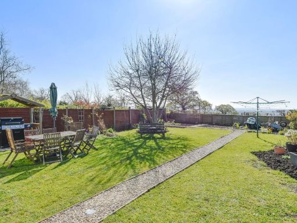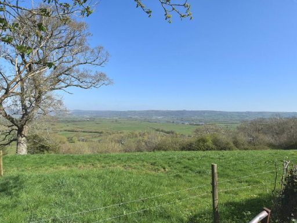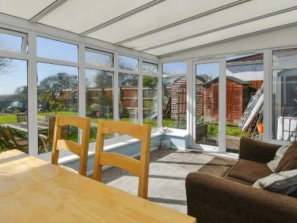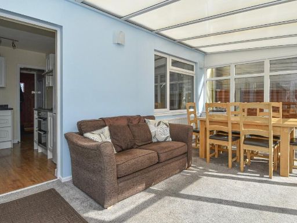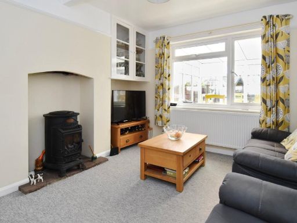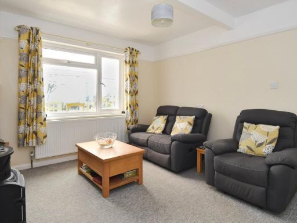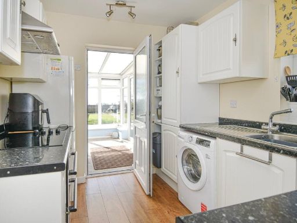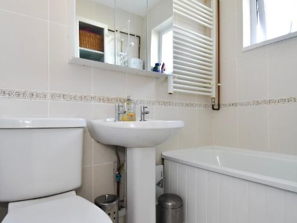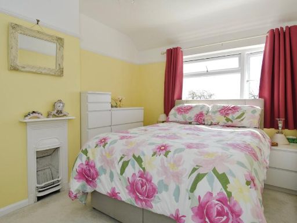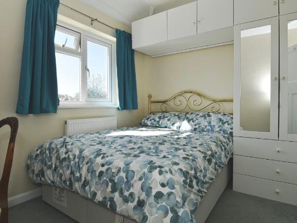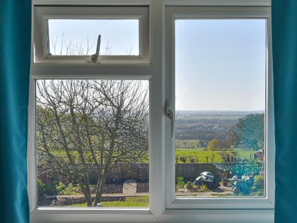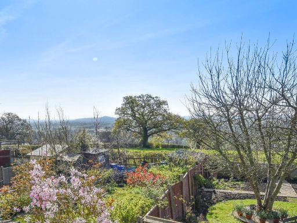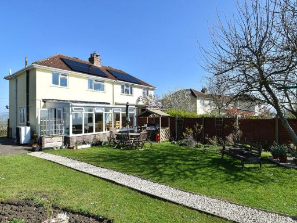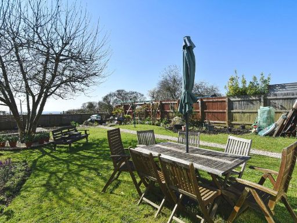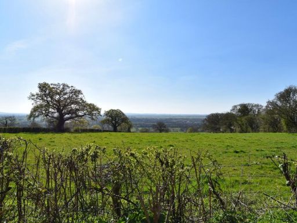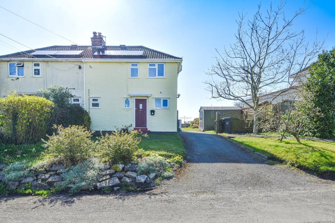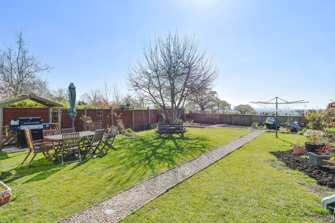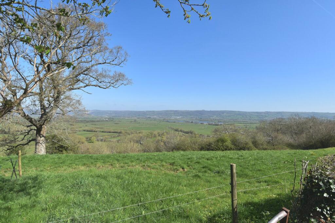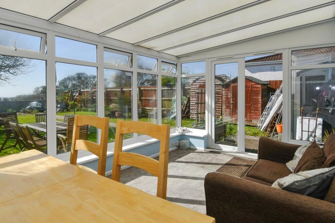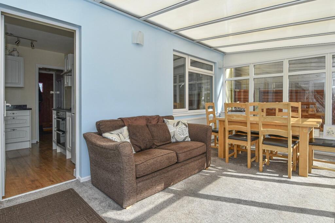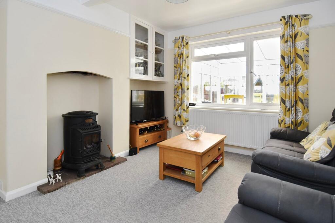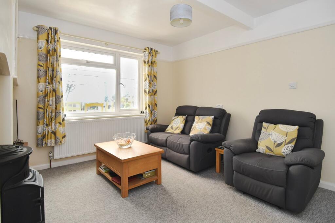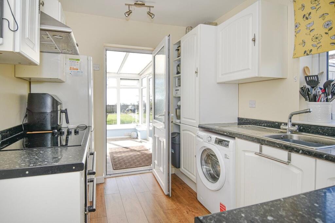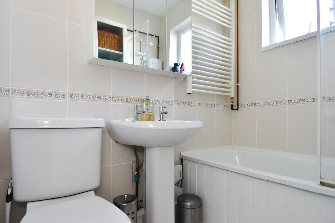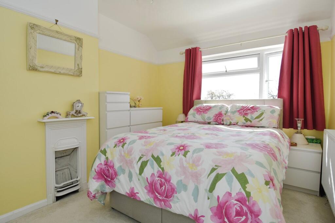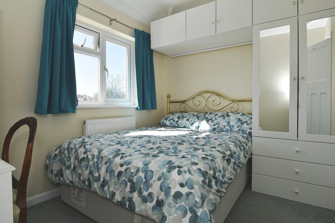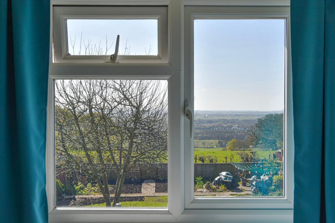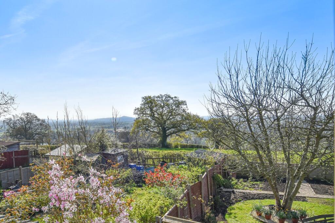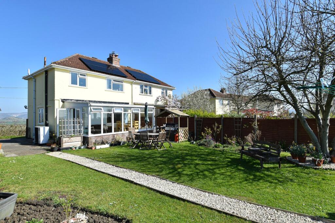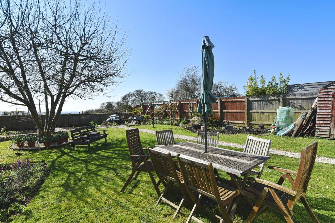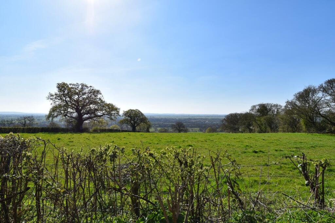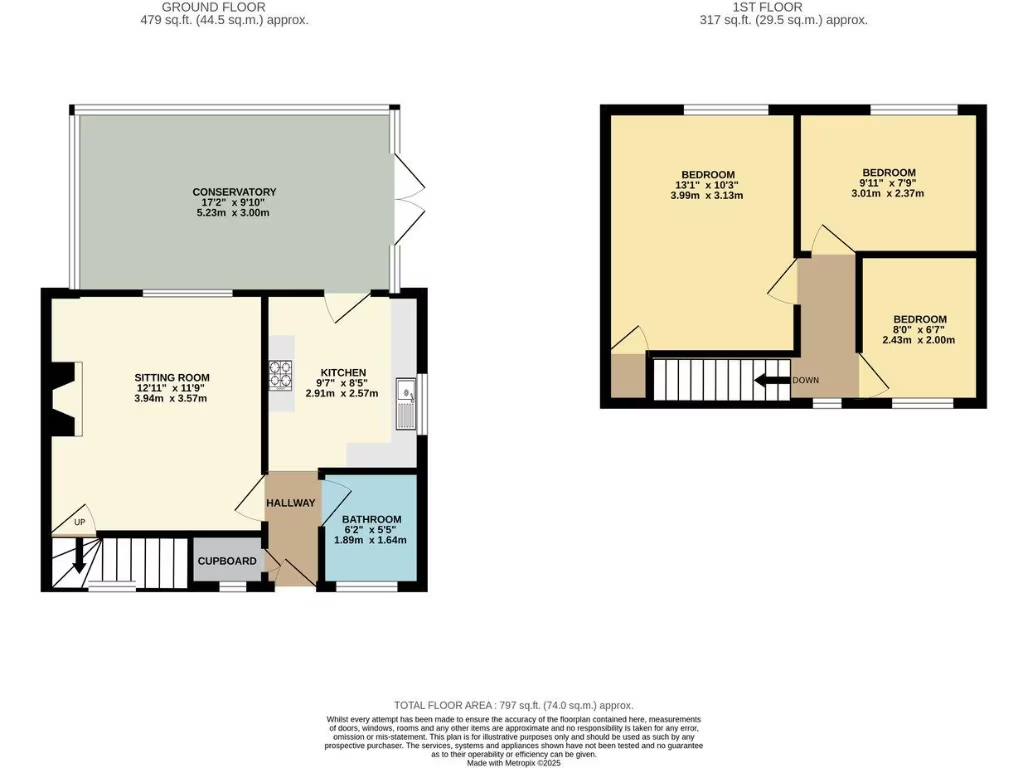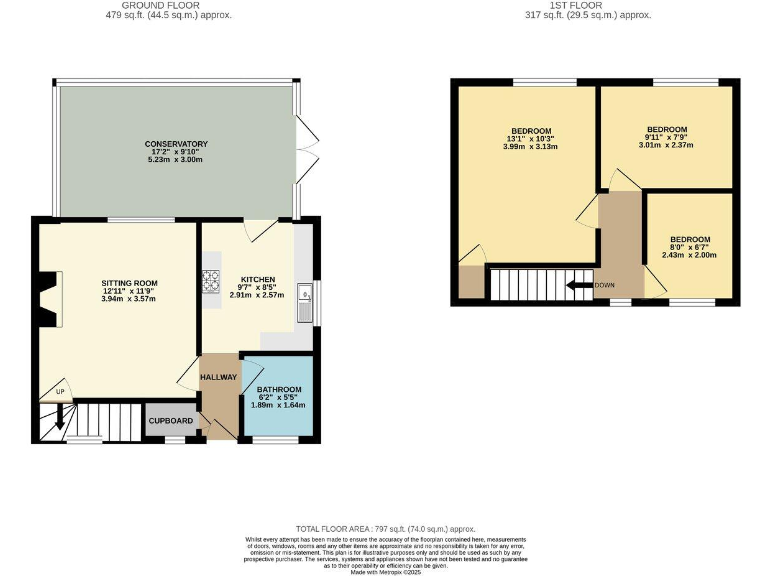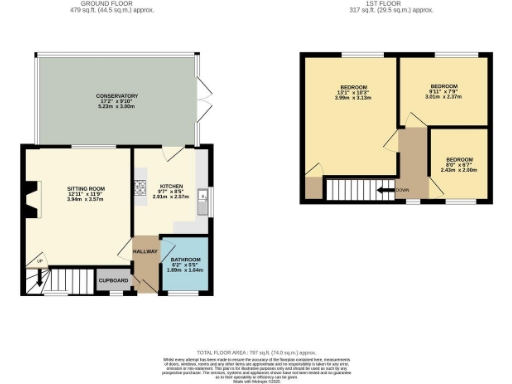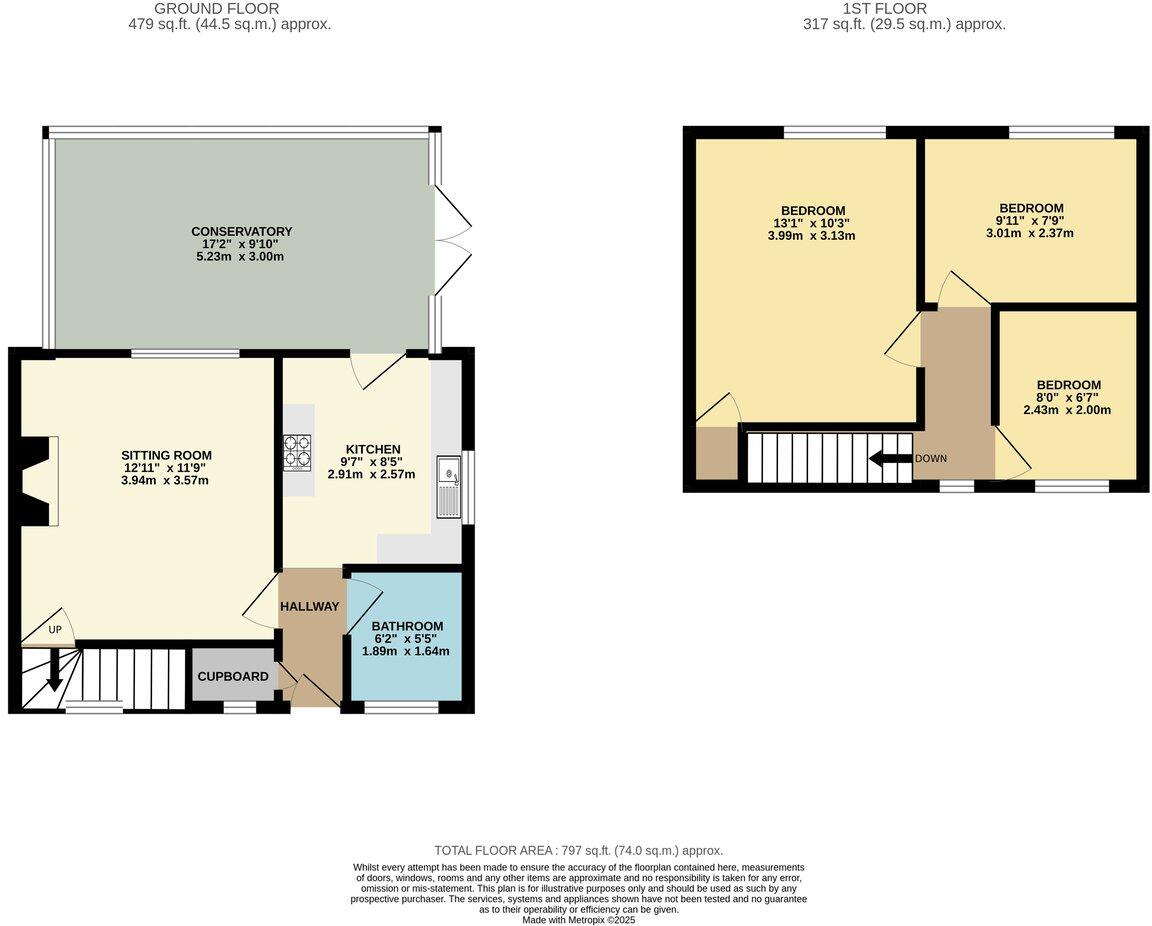Summary - VALLEY VIEW 4 SNAKE LANE BAGLEY WEDMORE BS28 4TE
3 bed 1 bath Semi-Detached
Three bedrooms with panoramic front and rear countryside views
EPC B with air source heat pump and vendor-owned solar panels
Large landscaped rear garden, vegetable plot and covered BBQ pergola
South-facing conservatory provides extensive bright living space
Driveway parking for two cars plus external storage
Modest overall size (c.797 sq ft) — compact room proportions
Single family bathroom only — may be limiting for larger households
Post-war build (1950–1966); well-maintained but not newly built
Set on a hilltop in peaceful Bagley, this much-loved three-bedroom semi delivers wide, far-reaching views and an economical running cost. Recent upgrades include an air source heat pump and vendor-owned solar panels, helping achieve an EPC rating of B — ideal for buyers looking to reduce energy bills and household emissions.
The ground floor has a comfortable sitting room and a large south-facing conservatory that stretches the rear of the house, offering a bright dining or family space with panoramic countryside views. Upstairs are two double bedrooms with built-in wardrobes, a single bedroom enjoying Mendip views, and one family bathroom — a simple, well-presented layout suited to a family or couple seeking manageable accommodation.
Outside, the generous, beautifully landscaped garden is a standout. Lawns, well-stocked borders, an established apple tree, covered BBQ/pergola area and an extensive vegetable patch create private outdoor living and growing space. Off-street parking for two cars and external storage add convenience for daily life in this rural setting.
Practical positives include fast broadband, excellent mobile signal, very low local crime and low council tax. Note the home’s modest overall size (c.797 sq ft) and single bathroom, which may feel tight for larger families. Constructed post-war, the property is well-maintained but could suit buyers seeking a well-presented, energy-efficient home rather than a large, modern new-build.
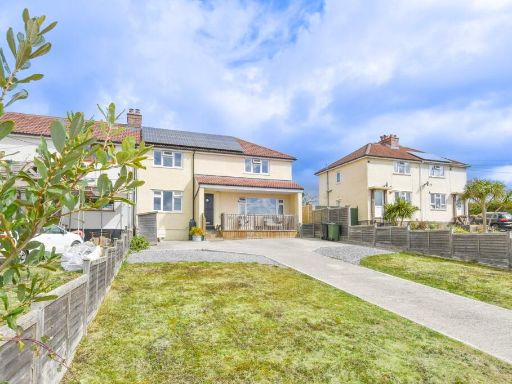 3 bedroom semi-detached house for sale in Mudgley Cross Roads, Mudgley, Wedmore, BS28 — £485,000 • 3 bed • 2 bath • 1519 ft²
3 bedroom semi-detached house for sale in Mudgley Cross Roads, Mudgley, Wedmore, BS28 — £485,000 • 3 bed • 2 bath • 1519 ft²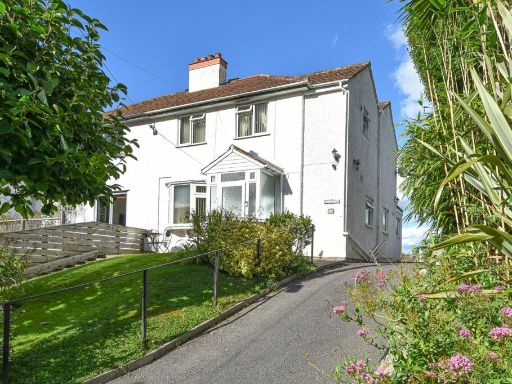 3 bedroom semi-detached house for sale in Combe Batch, Wedmore, BS28 — £416,250 • 3 bed • 2 bath • 1089 ft²
3 bedroom semi-detached house for sale in Combe Batch, Wedmore, BS28 — £416,250 • 3 bed • 2 bath • 1089 ft²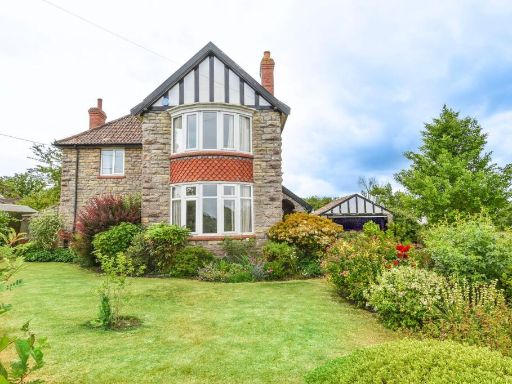 3 bedroom detached house for sale in Mudgley Road, Wedmore, BS28 — £750,000 • 3 bed • 1 bath • 1657 ft²
3 bedroom detached house for sale in Mudgley Road, Wedmore, BS28 — £750,000 • 3 bed • 1 bath • 1657 ft²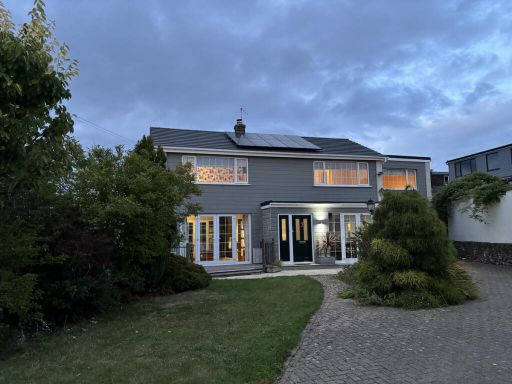 5 bedroom detached house for sale in Top Road, Shipham, BS25 — £600,000 • 5 bed • 3 bath • 1711 ft²
5 bedroom detached house for sale in Top Road, Shipham, BS25 — £600,000 • 5 bed • 3 bath • 1711 ft²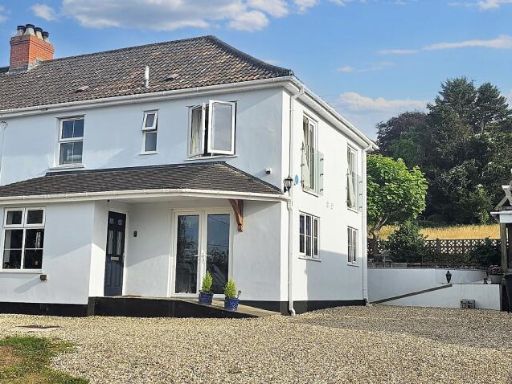 4 bedroom semi-detached house for sale in Parsons Way, Winscombe, North Somerset. BS25 1BT, BS25 — £550,000 • 4 bed • 2 bath • 1706 ft²
4 bedroom semi-detached house for sale in Parsons Way, Winscombe, North Somerset. BS25 1BT, BS25 — £550,000 • 4 bed • 2 bath • 1706 ft²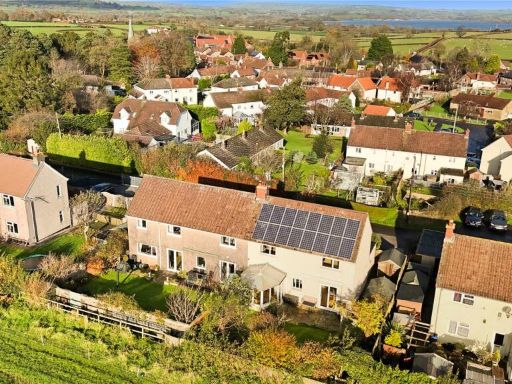 3 bedroom semi-detached house for sale in Ridgeway Close, West Harptree, Bristol, Somerset, BS40 — £410,000 • 3 bed • 1 bath • 1057 ft²
3 bedroom semi-detached house for sale in Ridgeway Close, West Harptree, Bristol, Somerset, BS40 — £410,000 • 3 bed • 1 bath • 1057 ft²