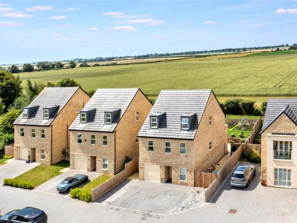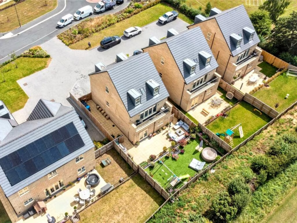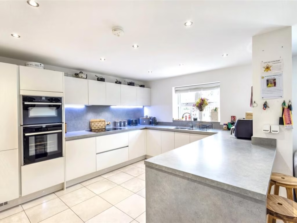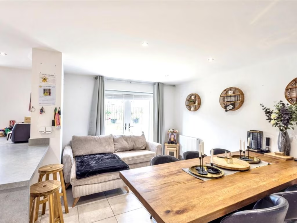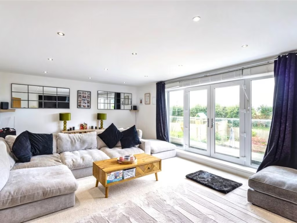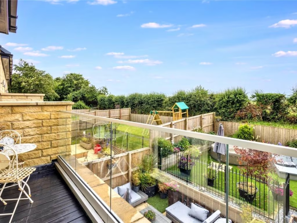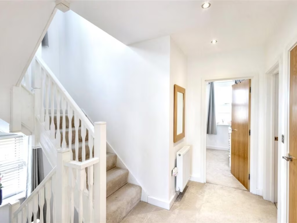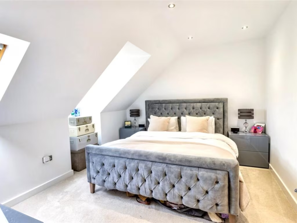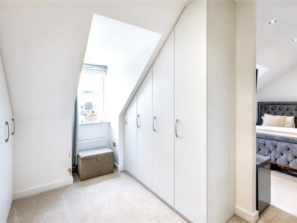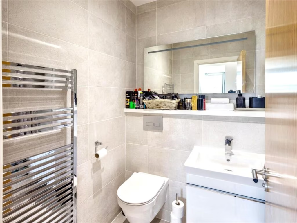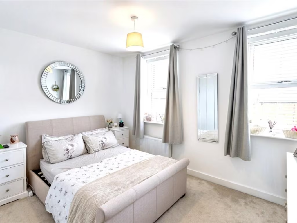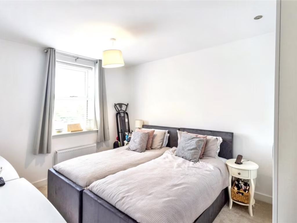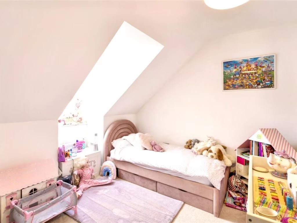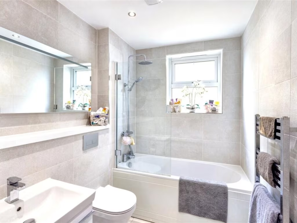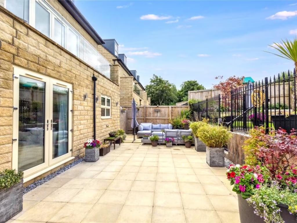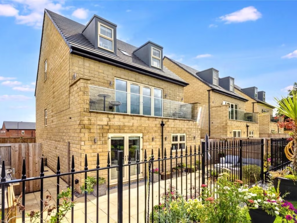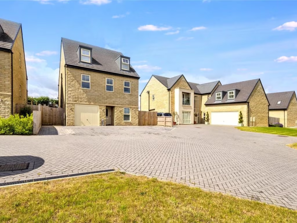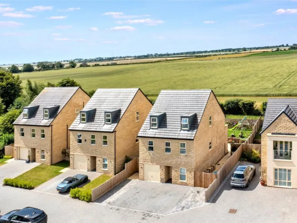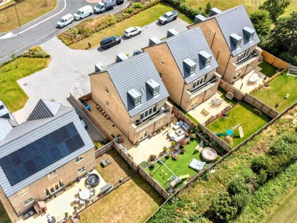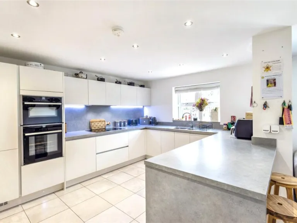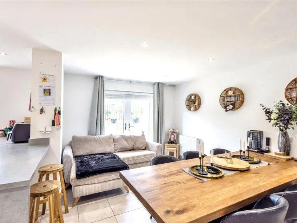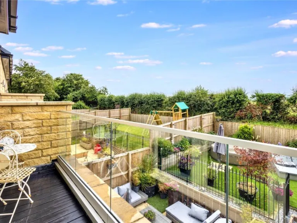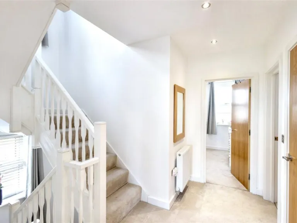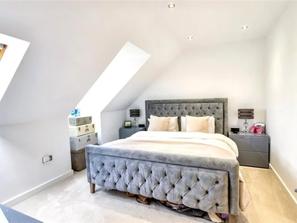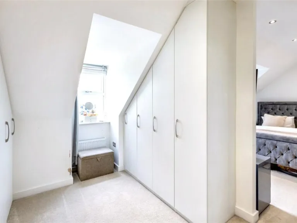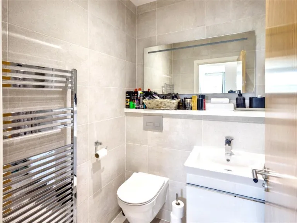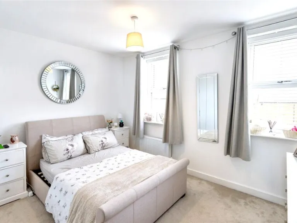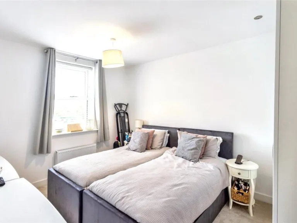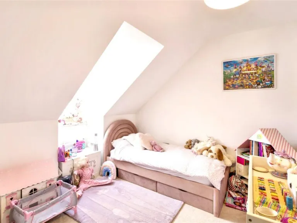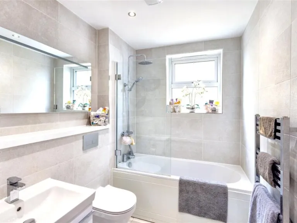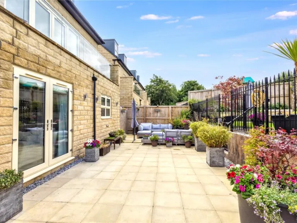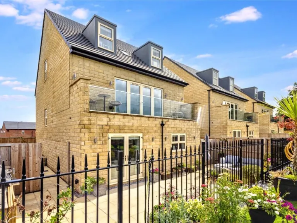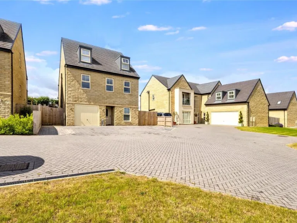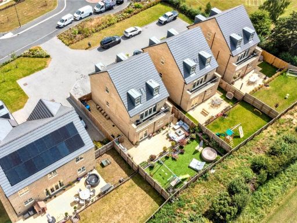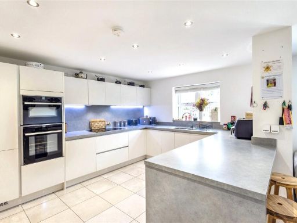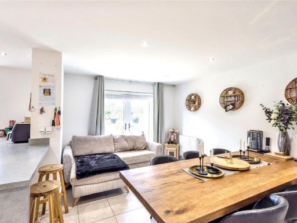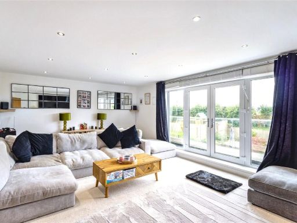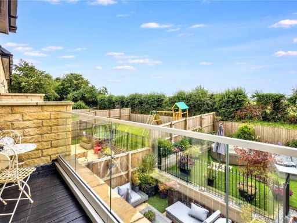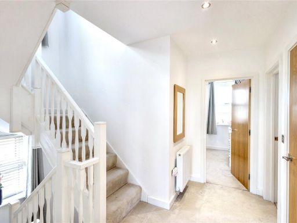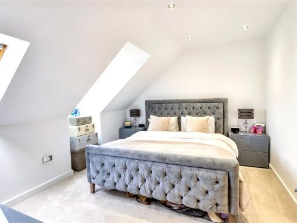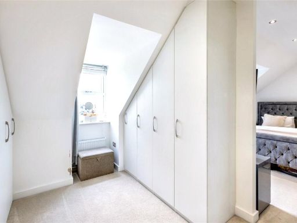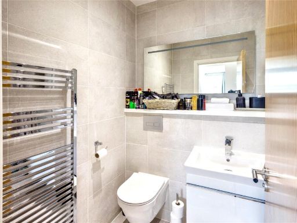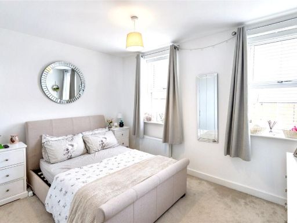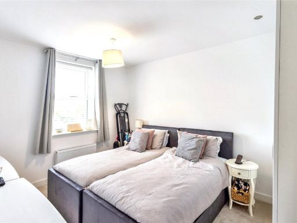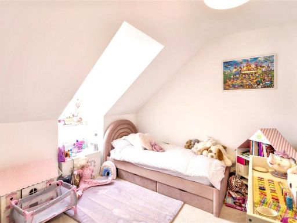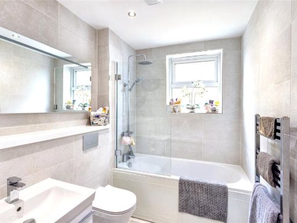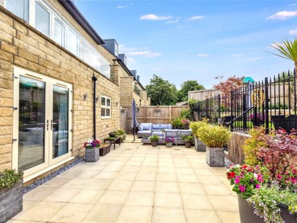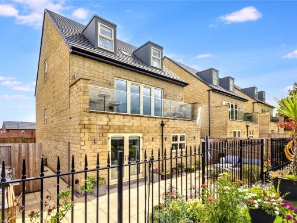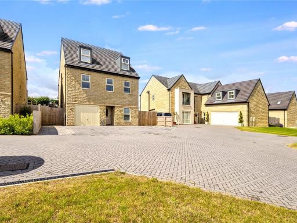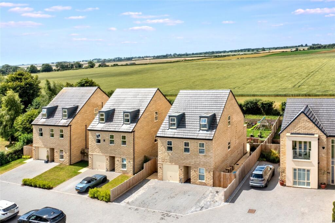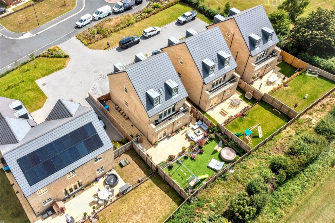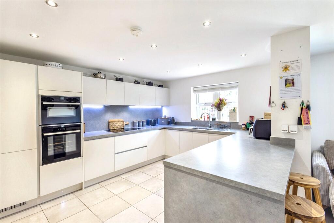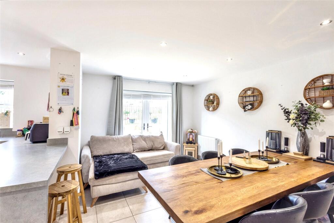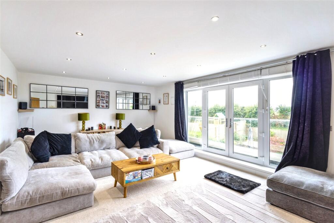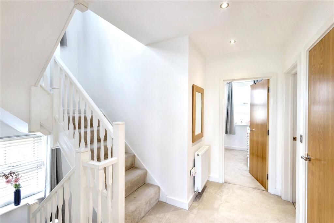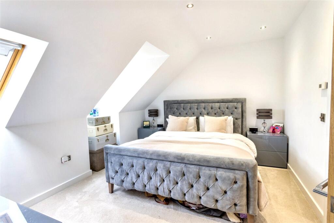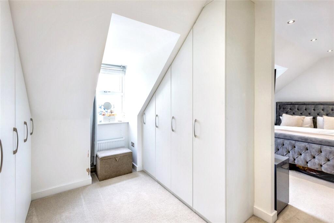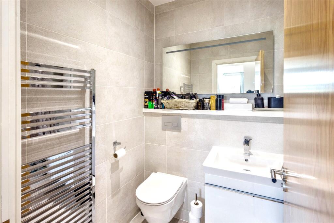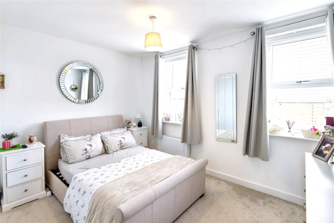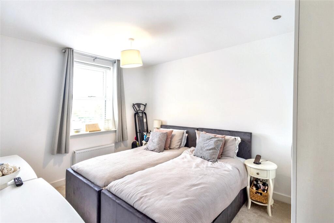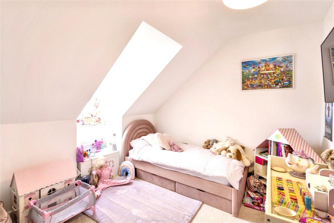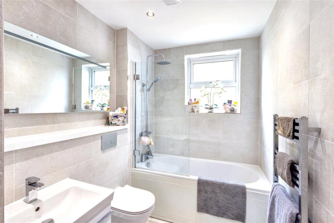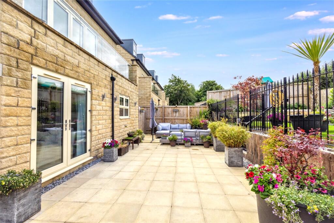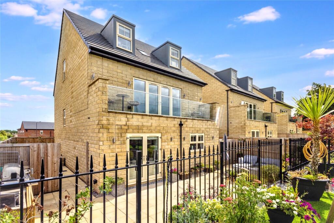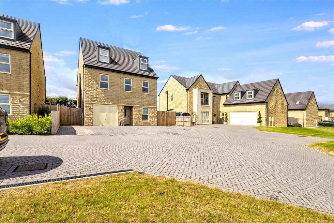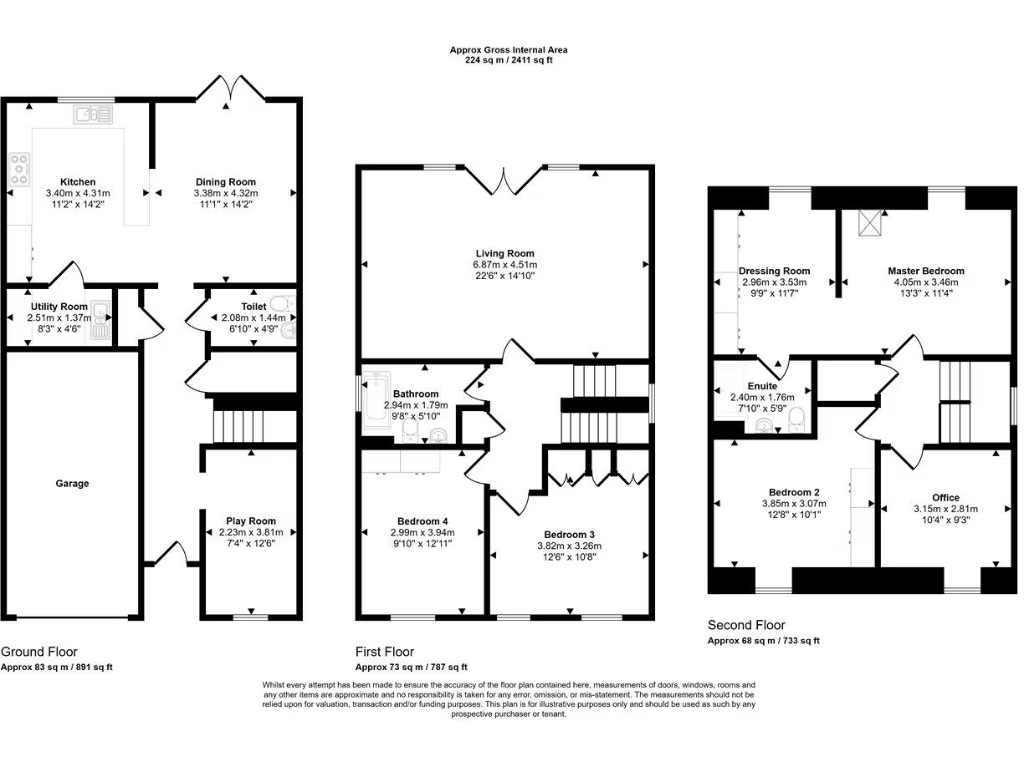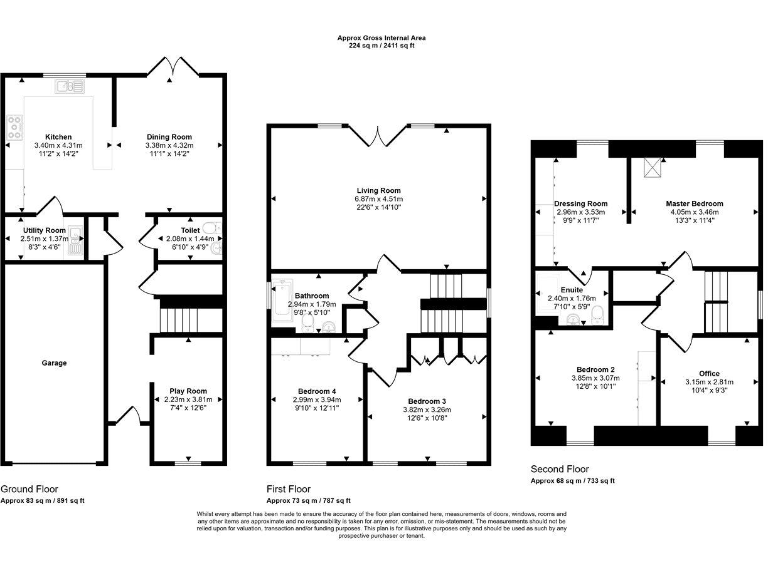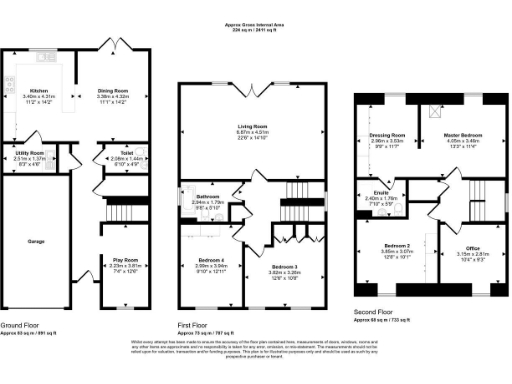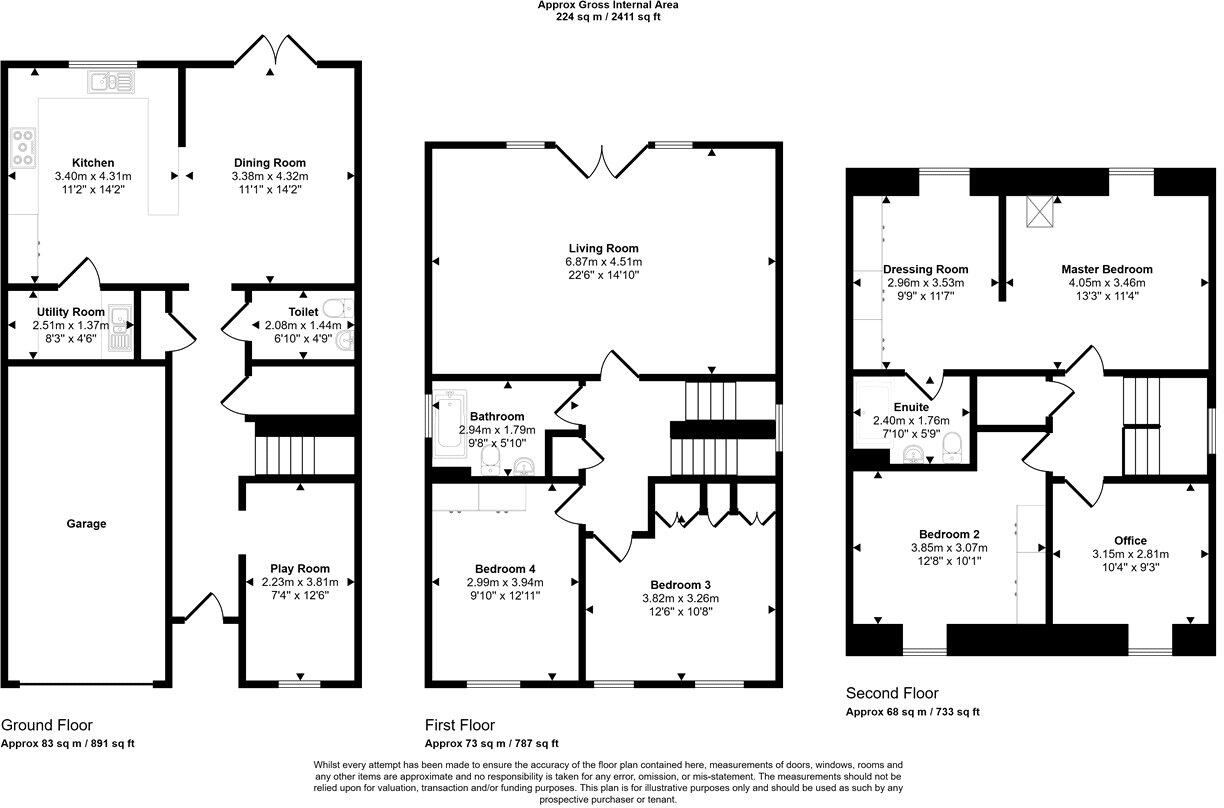Summary - 14 Baynes Drive, Dishforth YO7 3GA
5 bed 2 bath Detached
Detached three-storey house on a large plot with countryside views.
Spacious 5-bed, approx. 2,411 sq ft across three floors
Master bedroom with dressing room and ensuite
Open-plan kitchen/dining plus separate living room and balcony
Huge/large plot with rear patio; excellent southern countryside views
Integral garage and driveway for off-street parking
Built 2022 with modern fittings, mains gas heating, fast broadband
Only two bathrooms for five bedrooms; may need additional facilities
Council tax level classed as expensive; check running costs
This substantial five-bedroom detached home, built in 2022, is arranged over three floors and suits families seeking contemporary, flexible living in a desirable village location. At about 2,411 sq ft, the house delivers generous living space including an open-plan kitchen/dining room, a separate living room with private balcony and far-reaching southern outlook over farmed fields, plus a large rear garden with patio — ideal for children and outdoor entertaining.
The first and second floors offer adaptable accommodation: two double bedrooms and a family bathroom on the first floor, with a master suite featuring a dressing room and ensuite on the top floor, plus two further bedrooms (one currently used as a home office). Practical fittings include an integrated kitchen, utility room, guest WC, and an integral garage with driveway parking. Modern construction and mains gas central heating keep running costs predictable, and broadband and mobile signals are excellent.
Notable positives are the huge plot, private-road setting within a small enclave of homes and unobstructed countryside views to the south. The property is freehold, has no flood risk, and lies close to local primary schooling and transport links including quick access to the A1(M). Thirsk is about ten miles away for wider shops and services.
Material points to consider: there are two bathrooms for five bedrooms, which may require planning if additional wet rooms are desired. Council tax is described as expensive. While the house is modern and well-presented, buyers should verify any warranty/guarantee details and confirm maintenance responsibilities for the private road and communal areas before purchase.
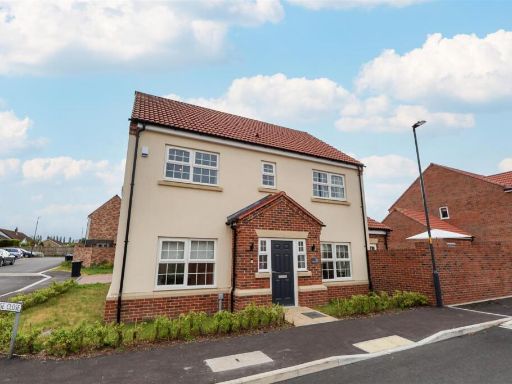 4 bedroom detached house for sale in Grouse Close, Dishforth, YO7 — £450,000 • 4 bed • 2 bath • 1500 ft²
4 bedroom detached house for sale in Grouse Close, Dishforth, YO7 — £450,000 • 4 bed • 2 bath • 1500 ft²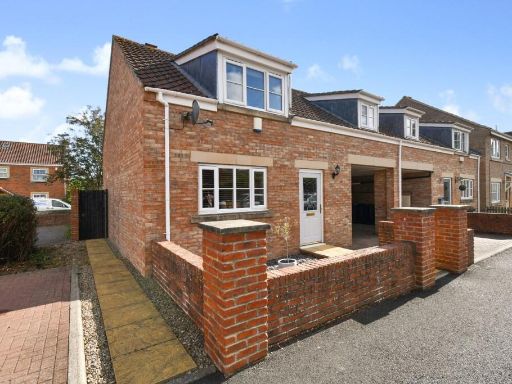 3 bedroom house for sale in Clarkes Croft, Dishforth, Thirsk, YO7 — £315,000 • 3 bed • 2 bath • 1235 ft²
3 bedroom house for sale in Clarkes Croft, Dishforth, Thirsk, YO7 — £315,000 • 3 bed • 2 bath • 1235 ft²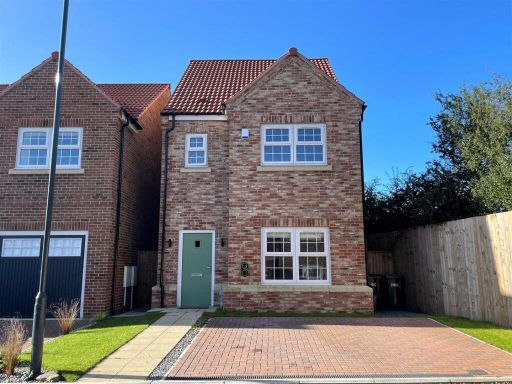 3 bedroom detached house for sale in Grouse Close, Dishforth, North Yorkshire, YO7 — £325,000 • 3 bed • 2 bath • 954 ft²
3 bedroom detached house for sale in Grouse Close, Dishforth, North Yorkshire, YO7 — £325,000 • 3 bed • 2 bath • 954 ft²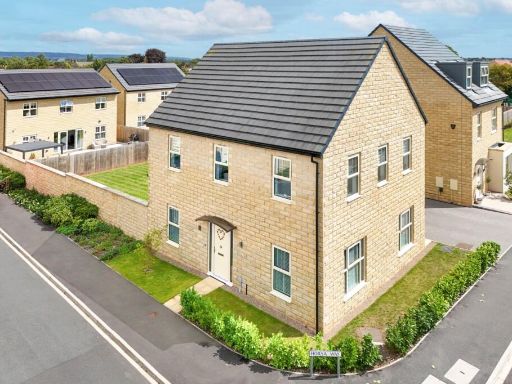 4 bedroom detached house for sale in Horsa Way, Dishforth, Thirsk, North Yorkshire, YO7 — £450,000 • 4 bed • 2 bath • 1581 ft²
4 bedroom detached house for sale in Horsa Way, Dishforth, Thirsk, North Yorkshire, YO7 — £450,000 • 4 bed • 2 bath • 1581 ft²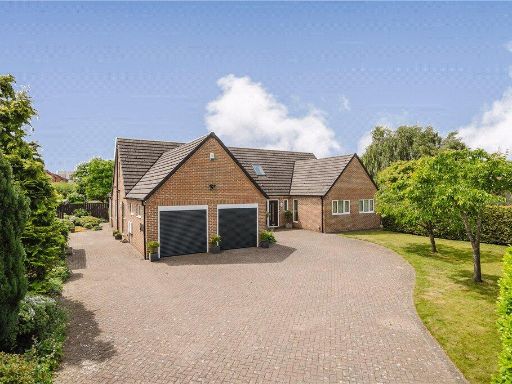 4 bedroom detached house for sale in Back Lane, Dishforth, Thirsk, North Yorkshire, YO7 — £835,000 • 4 bed • 4 bath • 3000 ft²
4 bedroom detached house for sale in Back Lane, Dishforth, Thirsk, North Yorkshire, YO7 — £835,000 • 4 bed • 4 bath • 3000 ft²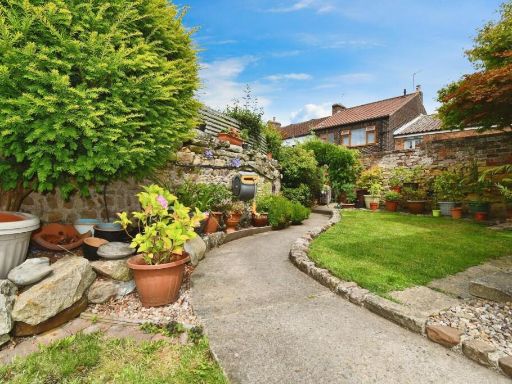 3 bedroom cottage for sale in Dishforth, Thirsk, YO7 — £280,000 • 3 bed • 1 bath • 917 ft²
3 bedroom cottage for sale in Dishforth, Thirsk, YO7 — £280,000 • 3 bed • 1 bath • 917 ft²