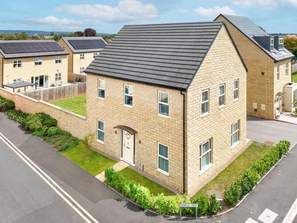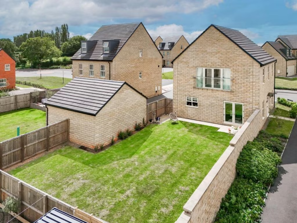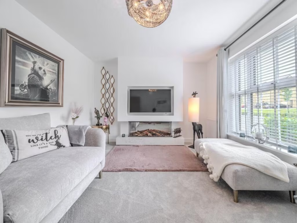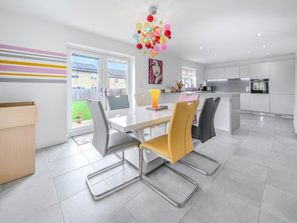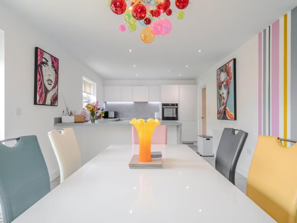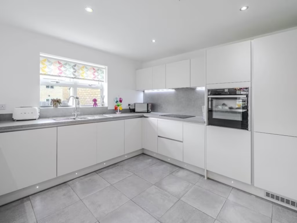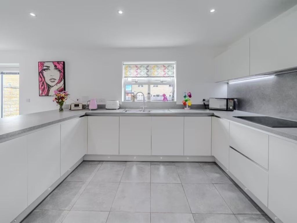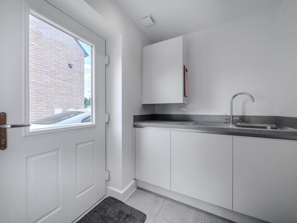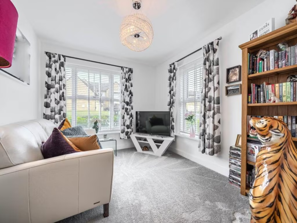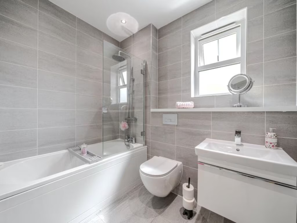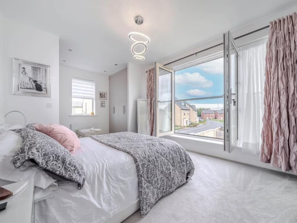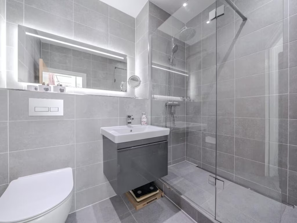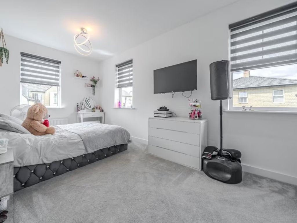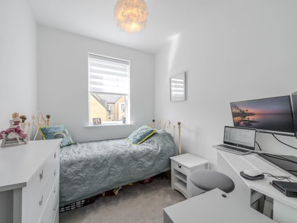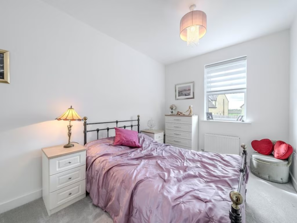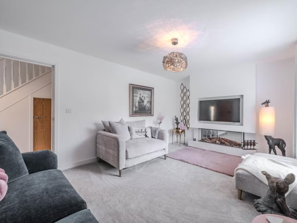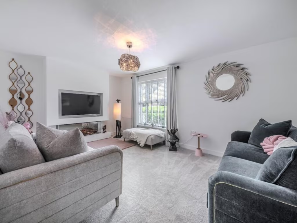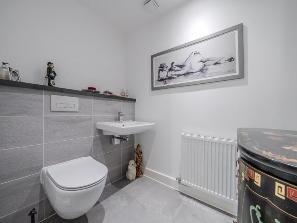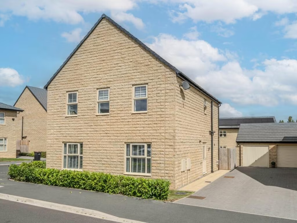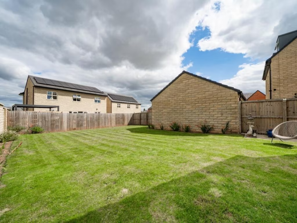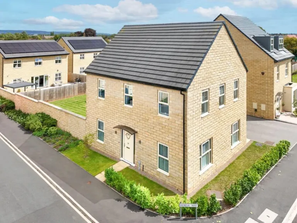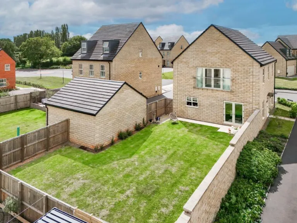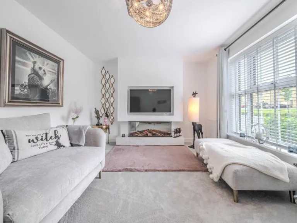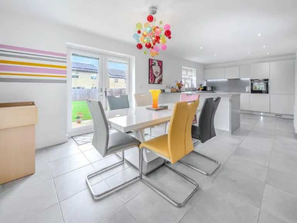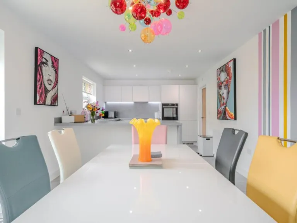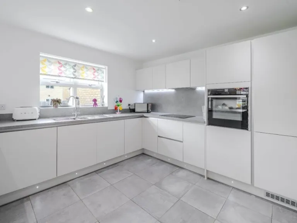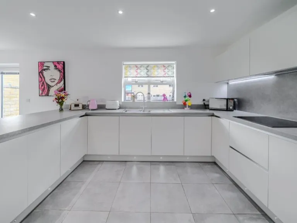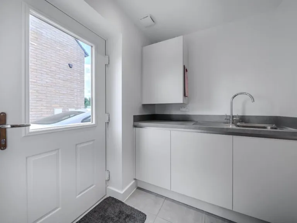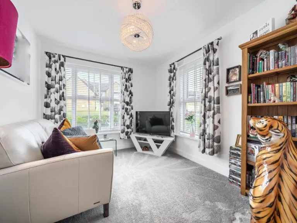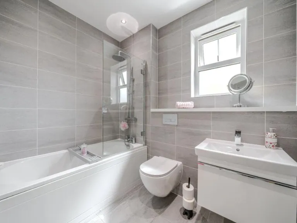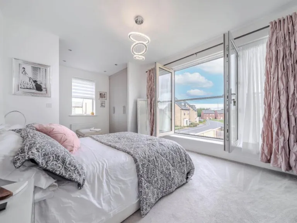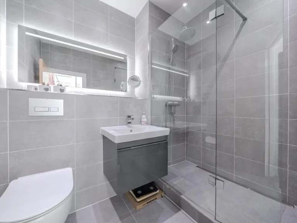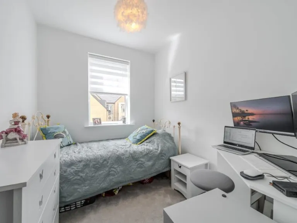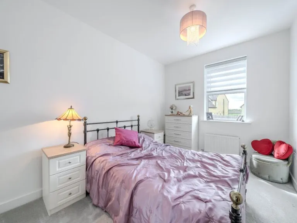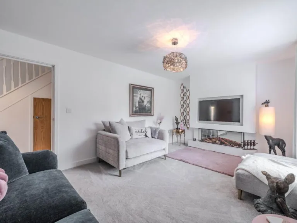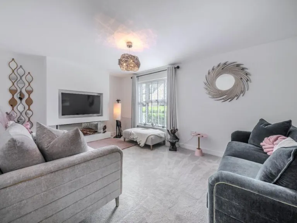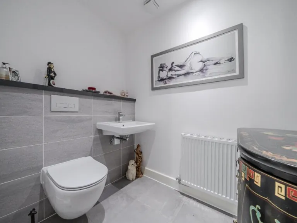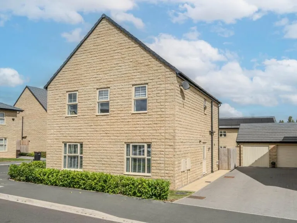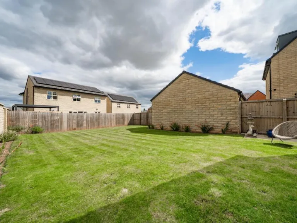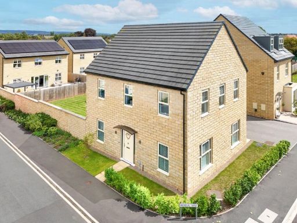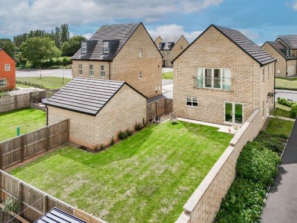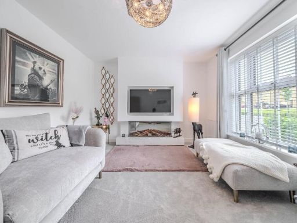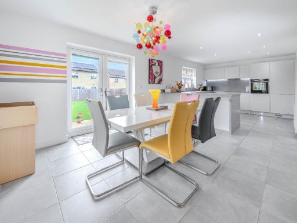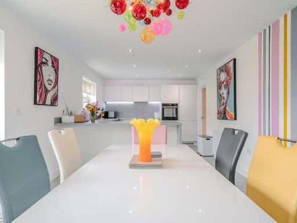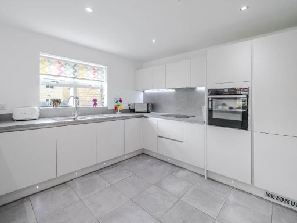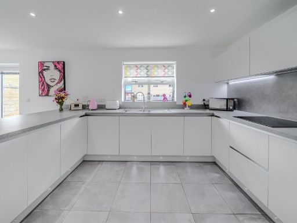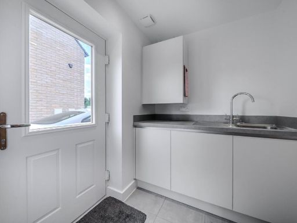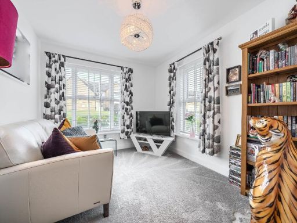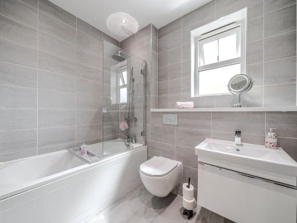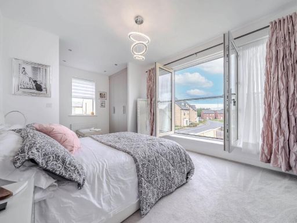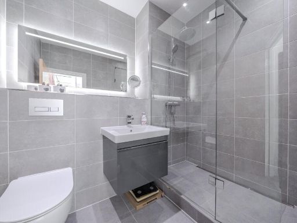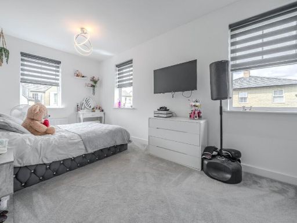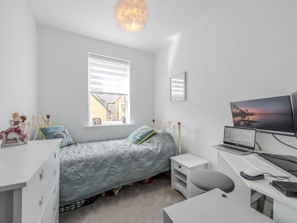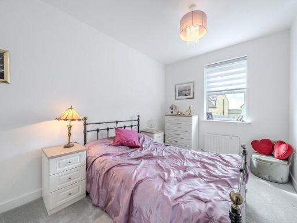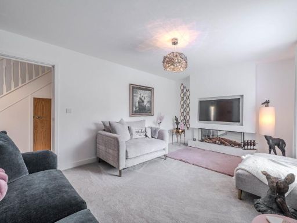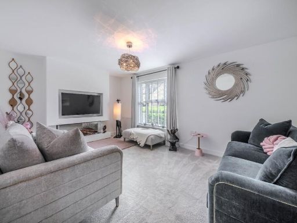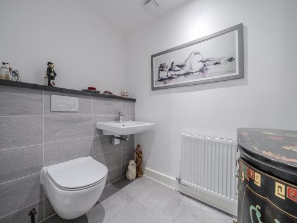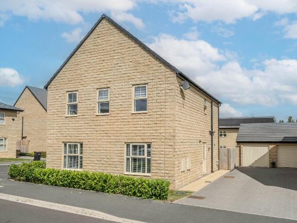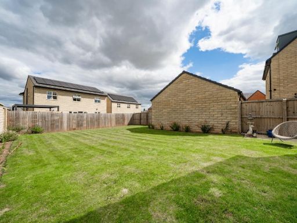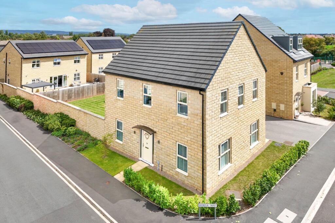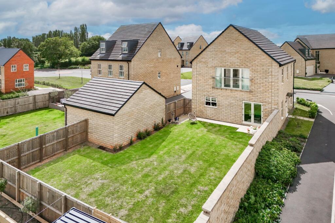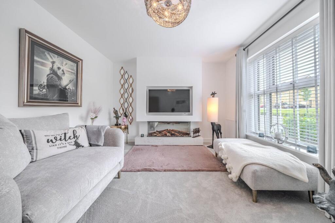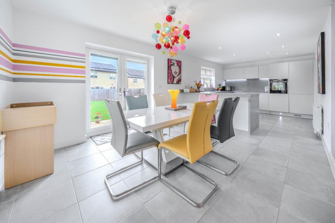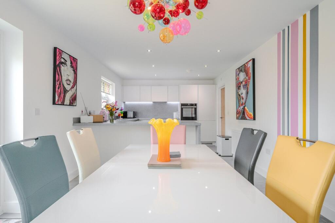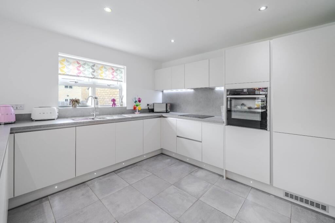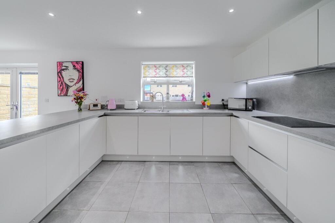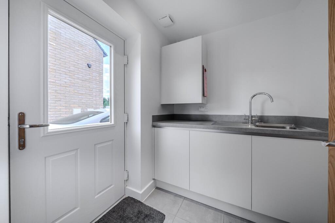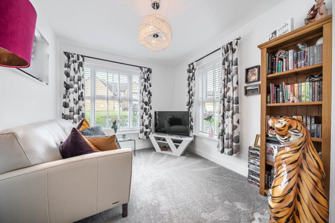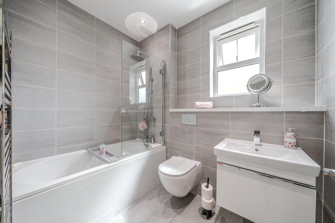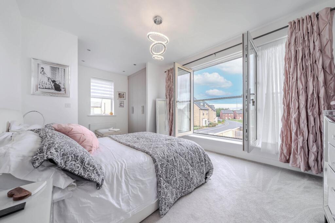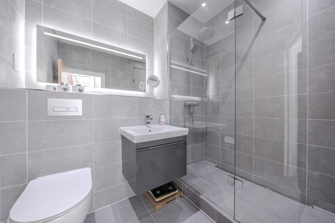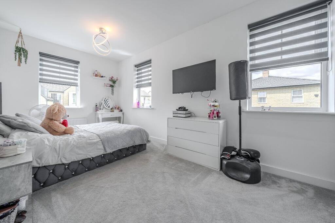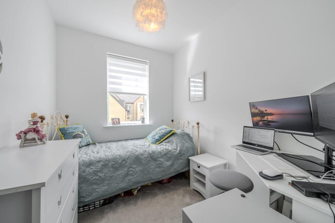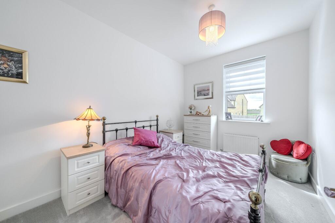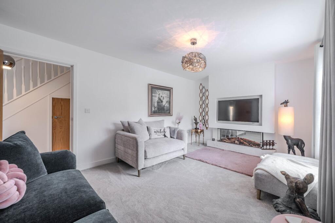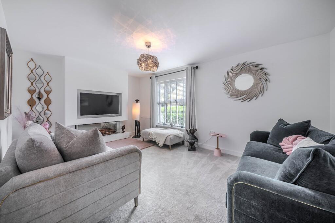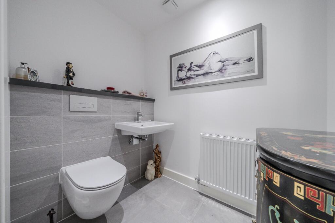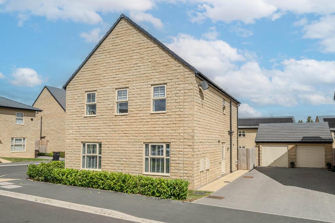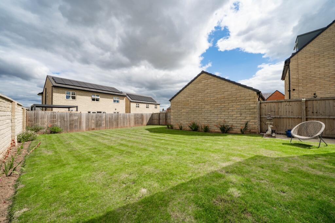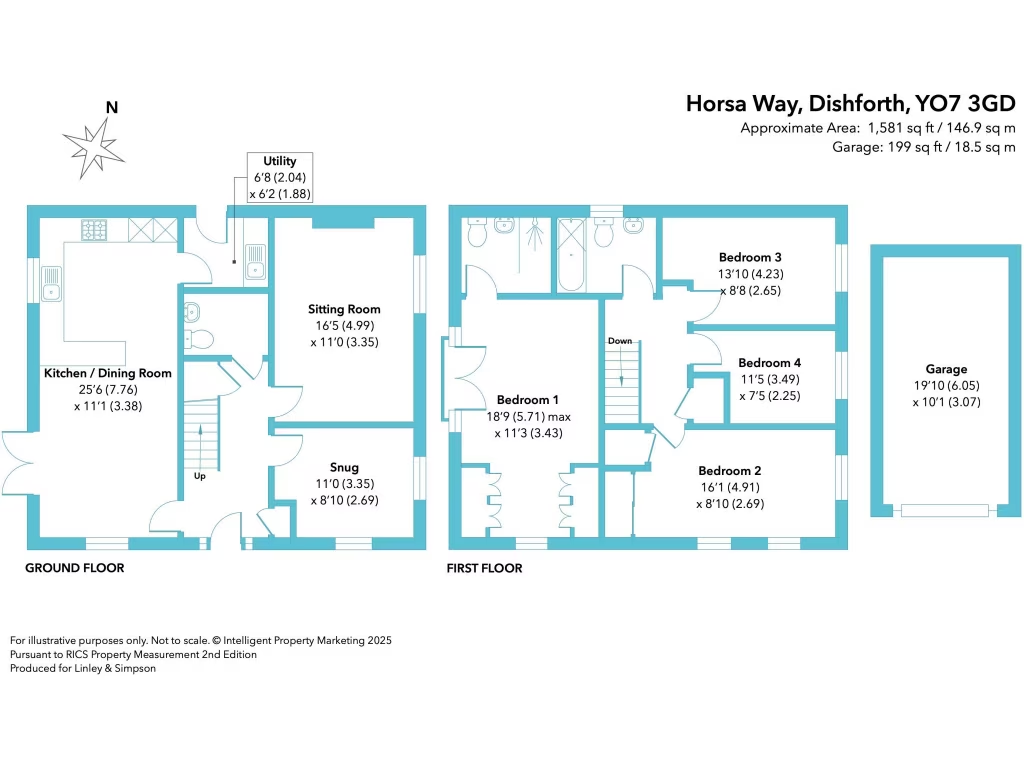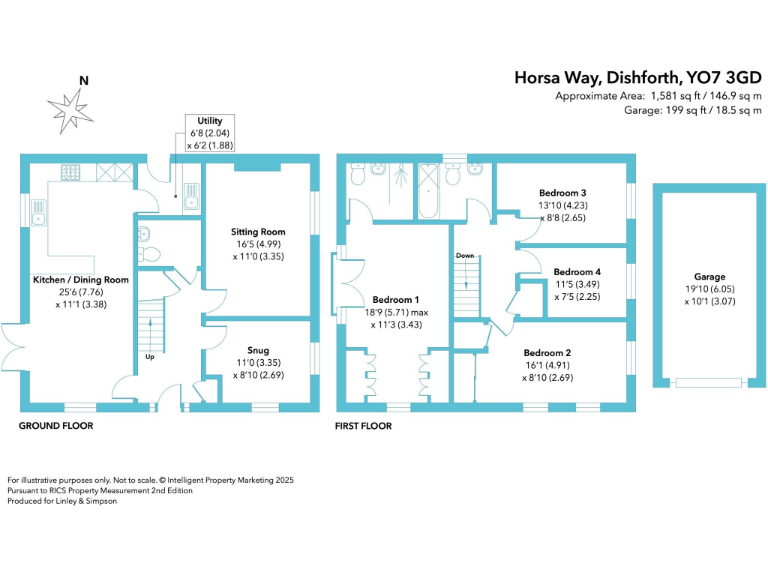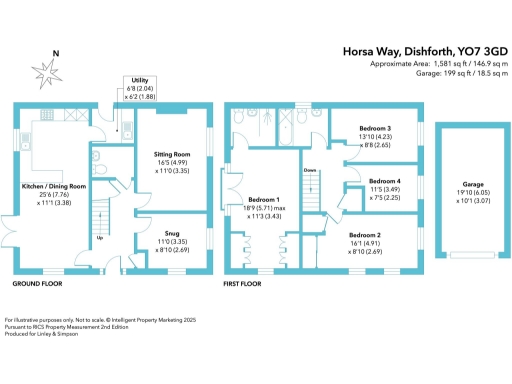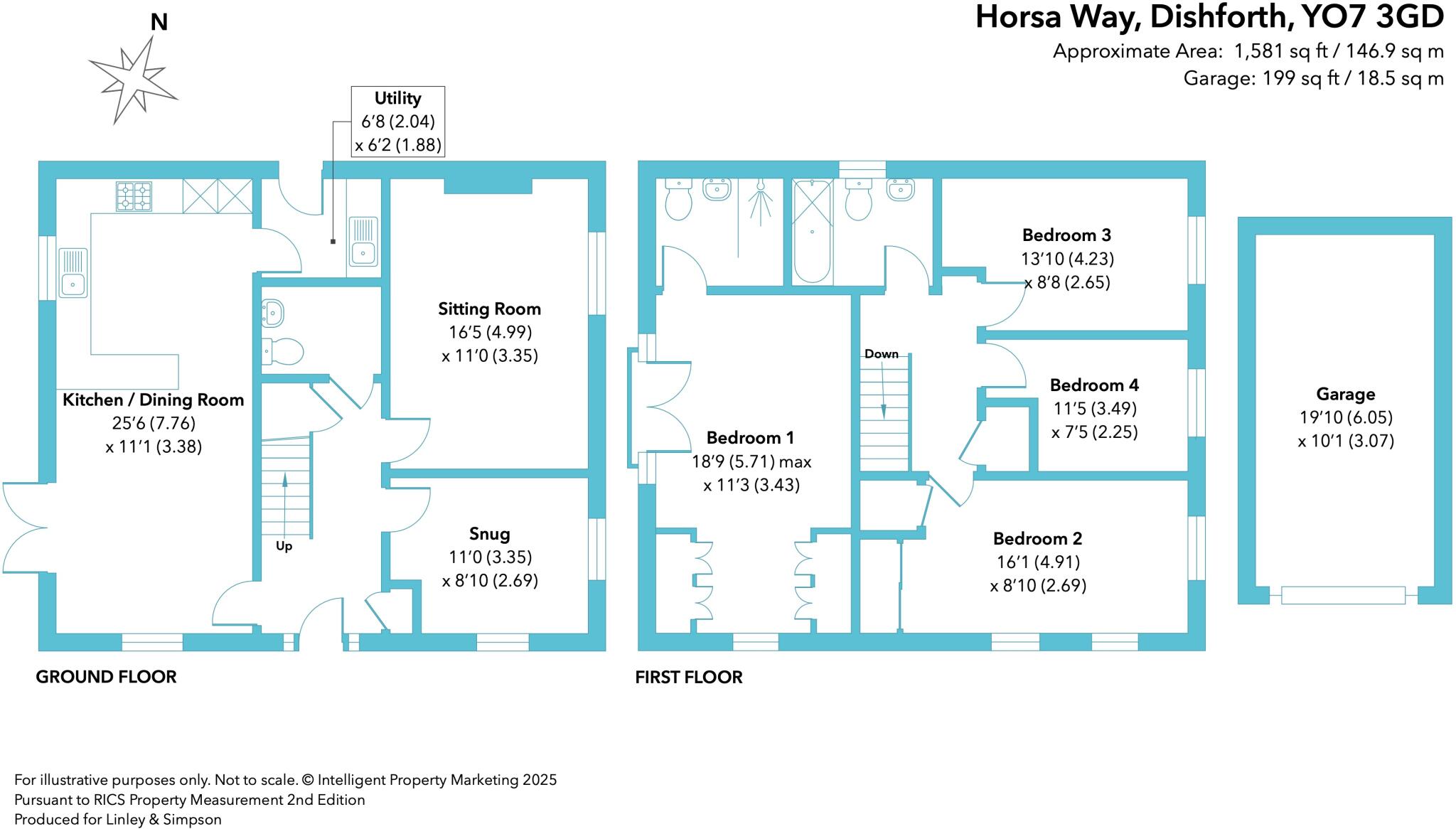Summary - Horsa Way, Dishforth, YO7 3GD YO7 3GD
4 bed 2 bath Detached
Spacious four-bedroom home on a generous corner plot, ready for family life.
4 bedrooms with ensuite and Juliet balcony
Spacious 25'6" kitchen/diner with garden access
Detached garage with EV charging point and driveway
Triple glazing and EPC B; remainder of new‑build warranty
Large corner plot; enclosed north‑east rear garden
Built 2022 — modern finish and good energy performance
Sold chain free; mains gas central heating throughout
Council Tax Band E (above average)
This modern four-bedroom detached house, built in 2022, sits on a generous corner plot in Dishforth. Arranged over two storeys, the layout centres on a long, light kitchen/diner that opens to the enclosed garden — ideal for everyday family life and weekend entertaining. The principal bedroom includes fitted wardrobes, a dressing area, an ensuite and a Juliet balcony, while a separate snug provides space for a home office or playroom.
Energy and convenience features include triple glazing, an EV charging point in the garage, and an EPC B rating; the property also benefits from the remainder of the new‑build warranty. There’s a detached single garage with power and lighting plus driveway parking. Mains gas central heating and an up‑to‑date boiler serve the home.
Dishforth is a well‑connected village offering a primary school, play parks, two pubs, and a regular bus service to nearby towns; good A1(M)/A19 links make commuting straightforward. The house is sold with no onward chain, making it quicker to move into.
Practical points to note: the rear garden faces northeast, so it will receive less afternoon sun than a southerly plot. Council Tax is band E, which is above average for the area. The property sits in an established rural neighbourhood where some services are limited compared with larger towns, though broadband and mobile signals are strong.
Overall this is a low‑maintenance, contemporary family home with practical outdoor space, modern fixtures and useful low‑carbon extras — well suited to a family seeking village life with easy road links.
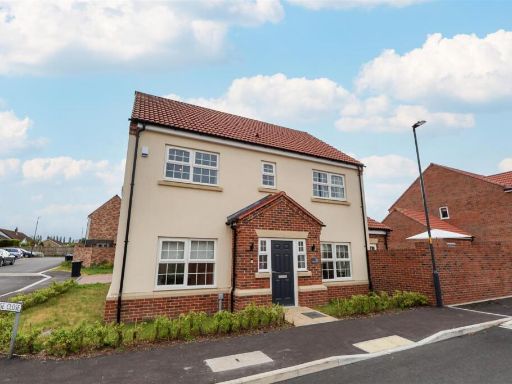 4 bedroom detached house for sale in Grouse Close, Dishforth, YO7 — £450,000 • 4 bed • 2 bath • 1500 ft²
4 bedroom detached house for sale in Grouse Close, Dishforth, YO7 — £450,000 • 4 bed • 2 bath • 1500 ft²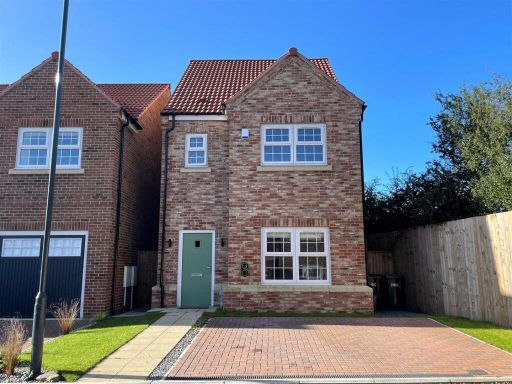 3 bedroom detached house for sale in Grouse Close, Dishforth, North Yorkshire, YO7 — £325,000 • 3 bed • 2 bath • 954 ft²
3 bedroom detached house for sale in Grouse Close, Dishforth, North Yorkshire, YO7 — £325,000 • 3 bed • 2 bath • 954 ft² 5 bedroom detached house for sale in Baynes Drive, Dishforth, Thirsk, North Yorkshire, YO7 — £550,000 • 5 bed • 2 bath • 2411 ft²
5 bedroom detached house for sale in Baynes Drive, Dishforth, Thirsk, North Yorkshire, YO7 — £550,000 • 5 bed • 2 bath • 2411 ft²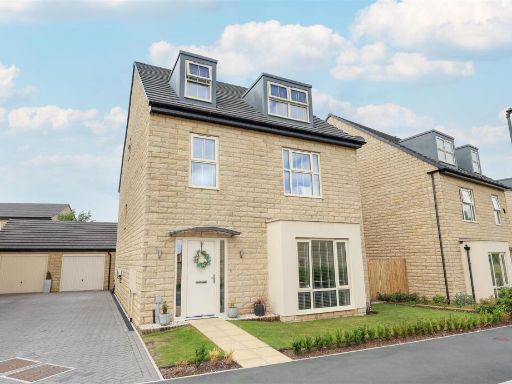 5 bedroom detached house for sale in Horsa Way, Dishforth, YO7 — £525,000 • 5 bed • 3 bath • 2300 ft²
5 bedroom detached house for sale in Horsa Way, Dishforth, YO7 — £525,000 • 5 bed • 3 bath • 2300 ft²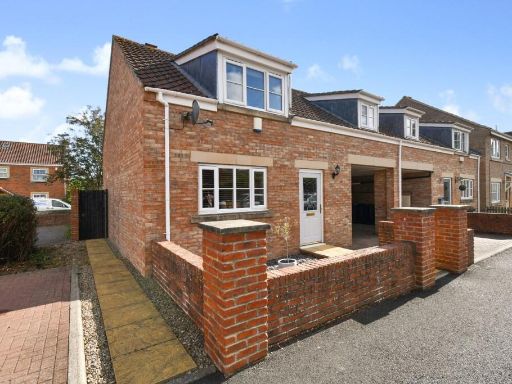 3 bedroom house for sale in Clarkes Croft, Dishforth, Thirsk, YO7 — £325,000 • 3 bed • 2 bath • 1235 ft²
3 bedroom house for sale in Clarkes Croft, Dishforth, Thirsk, YO7 — £325,000 • 3 bed • 2 bath • 1235 ft²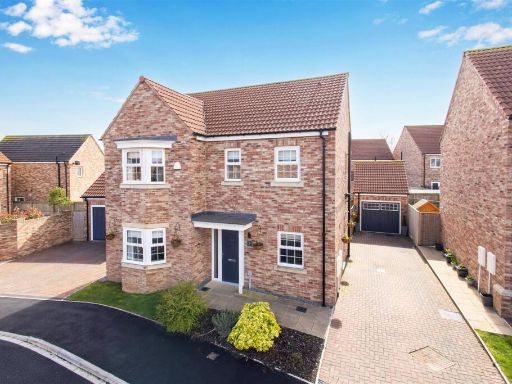 4 bedroom detached house for sale in Pheasant Drive, Dishforth, YO7 — £475,000 • 4 bed • 2 bath • 1600 ft²
4 bedroom detached house for sale in Pheasant Drive, Dishforth, YO7 — £475,000 • 4 bed • 2 bath • 1600 ft²