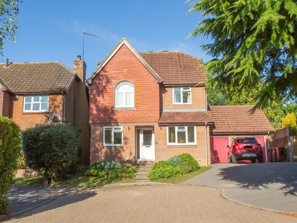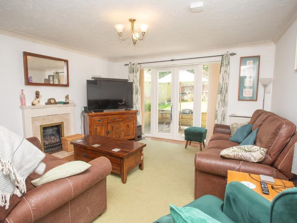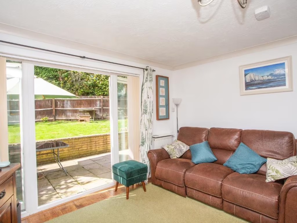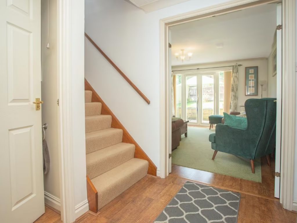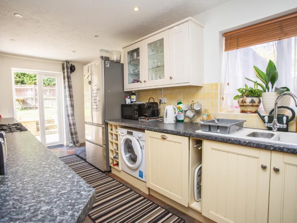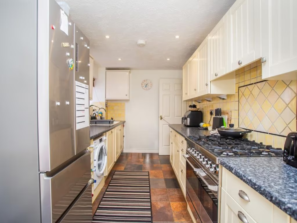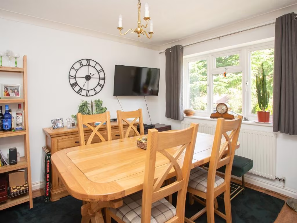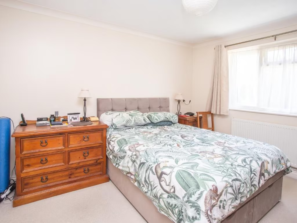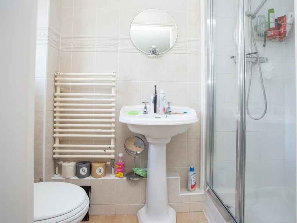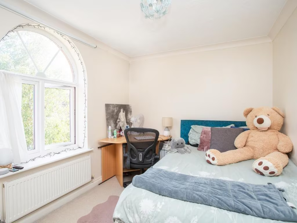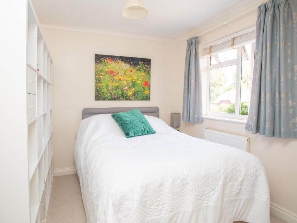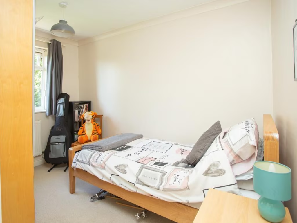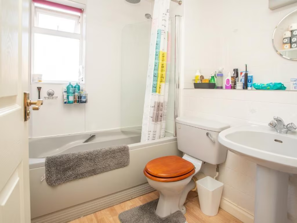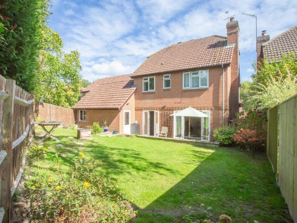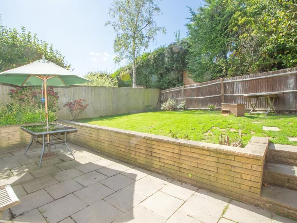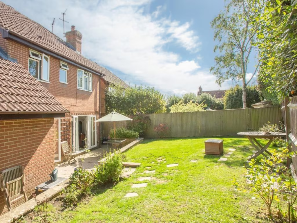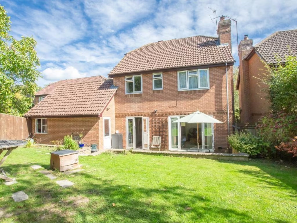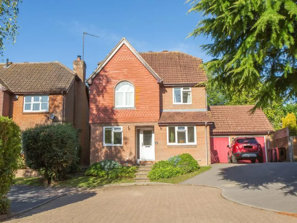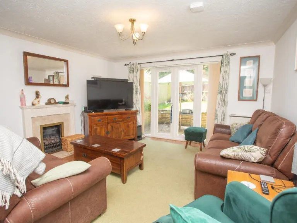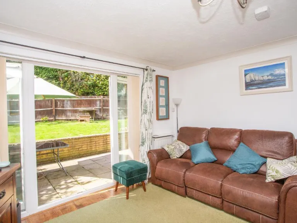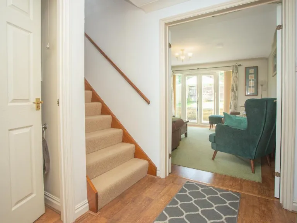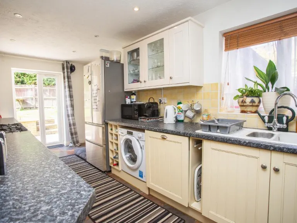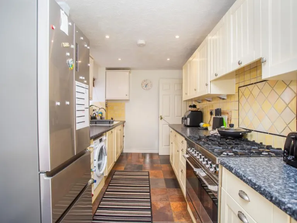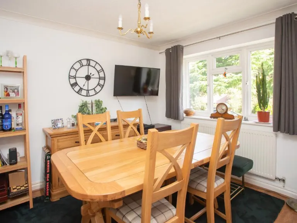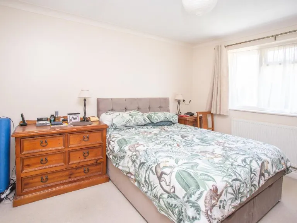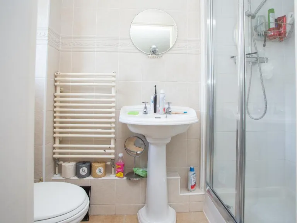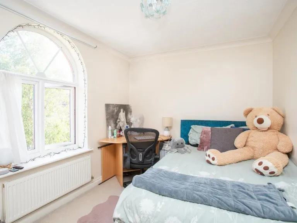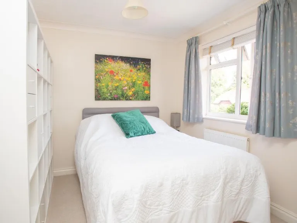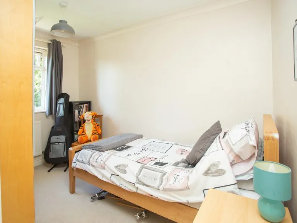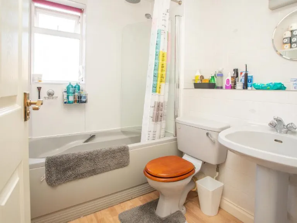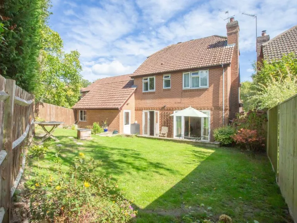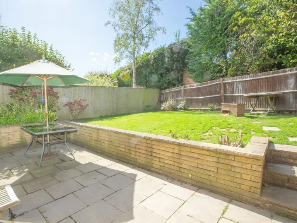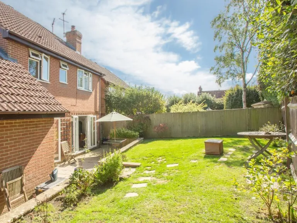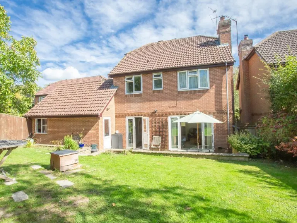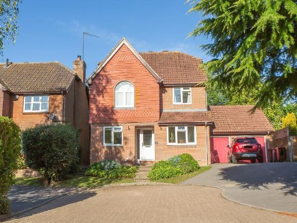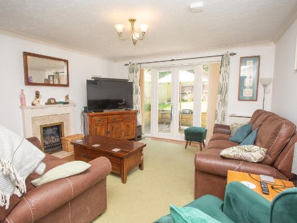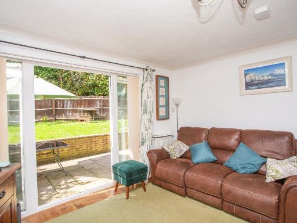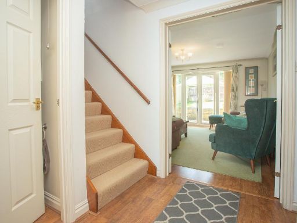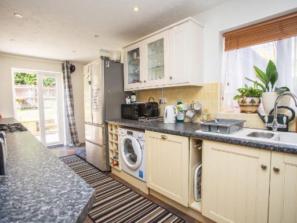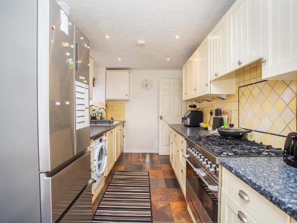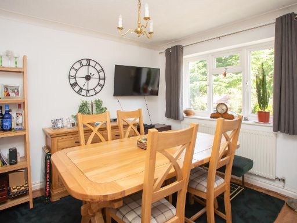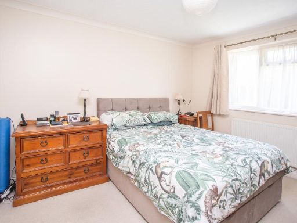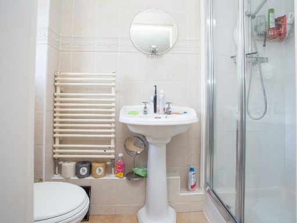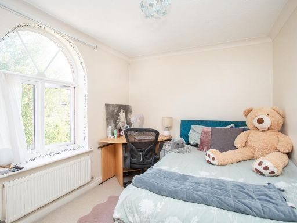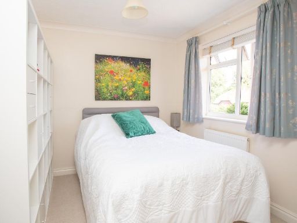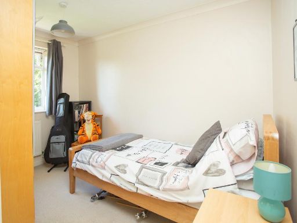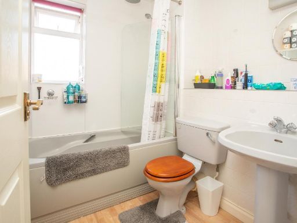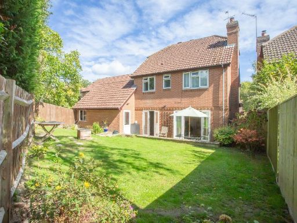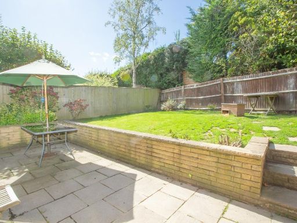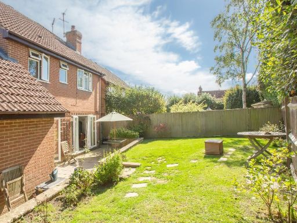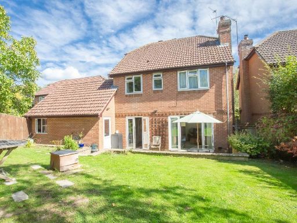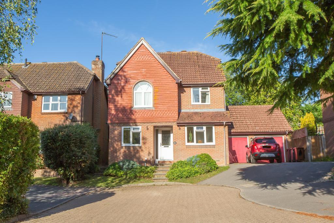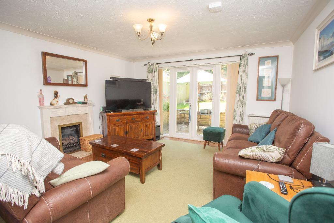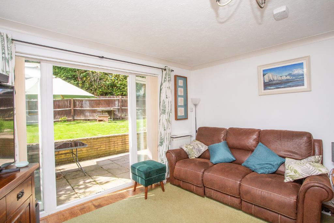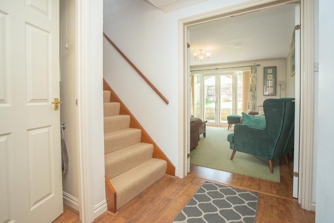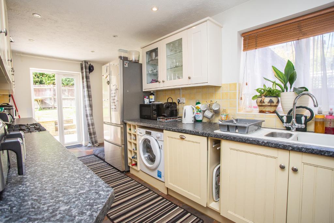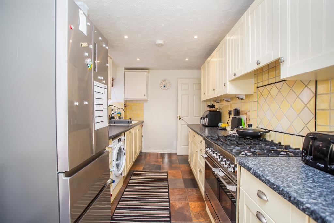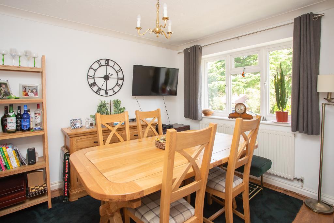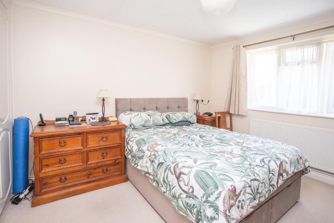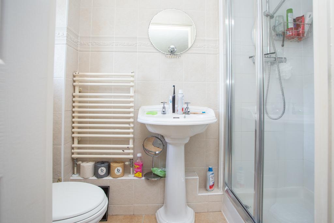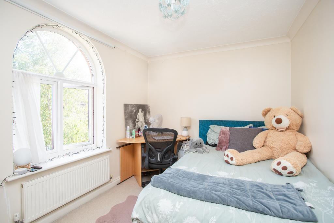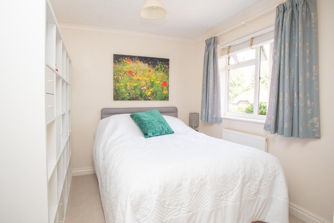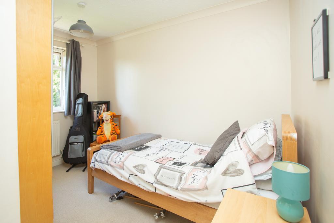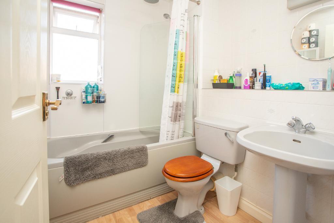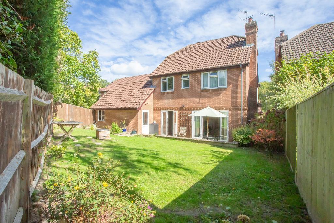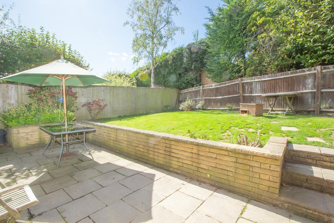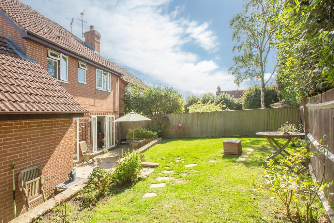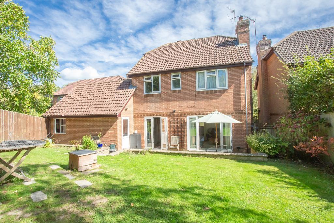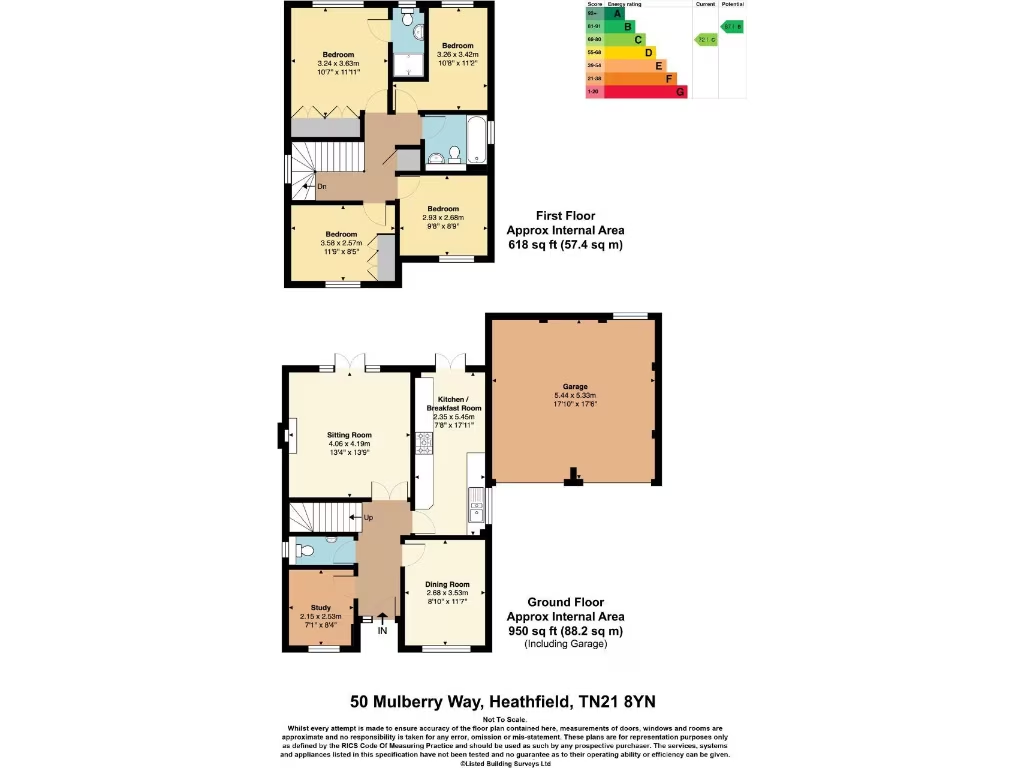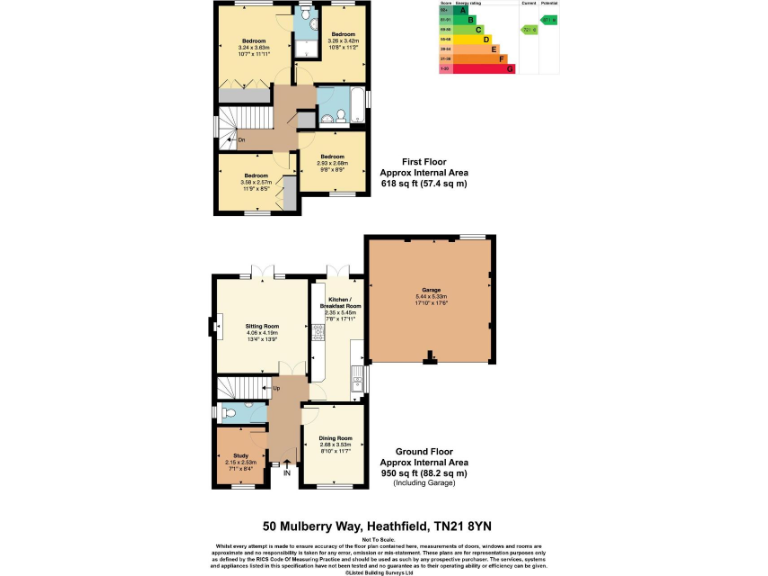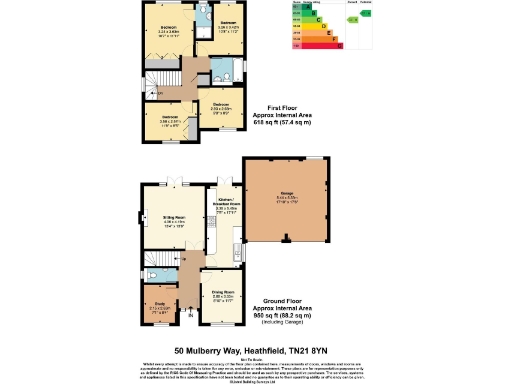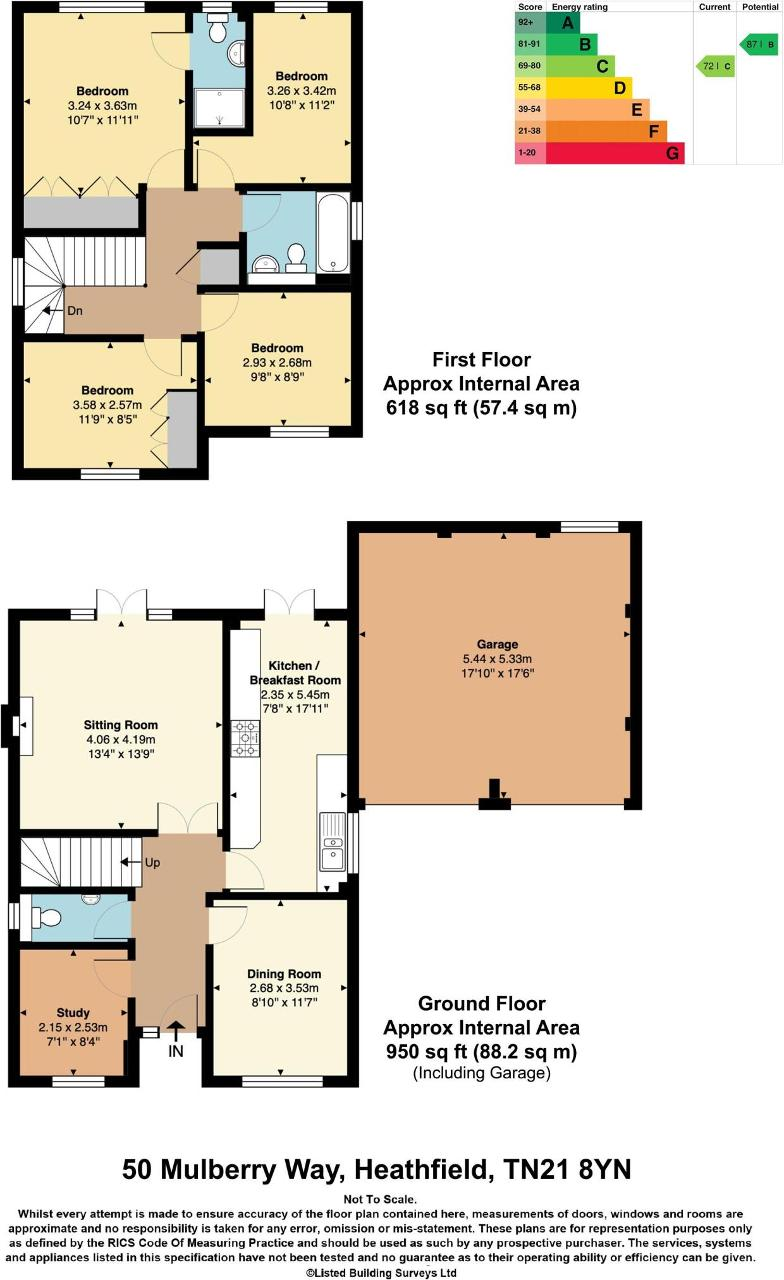Summary - 50 MULBERRY WAY HEATHFIELD TN21 8YN
4 bed 2 bath Detached
Spacious four-bedroom family house with double garage, SW garden and walking-distance Outstanding primary school..
4 bedrooms, 2 bathrooms, approx 1,255 sq ft
Double garage plus driveway parking for four cars
South-west facing rear garden with patio and lawn
End-of-cul-de-sac location; very quiet and family-friendly
Parkside Primary (Outstanding) within walking distance
Family bathroom dated but fully functional; modernise needed
Attic partially boarded; gas boiler and hot water tank located there
Built c.1990, fully double glazed, wood laminate floors in receptions
Set at the quiet end of a cul de sac in sought-after Heathfield, this detached four-bedroom house offers comfortable family living and convenient everyday access. Built in the early 1990s, the home has a practical layout with three reception rooms, an ensuite main bedroom and a double garage with parking for four cars. The south-west facing garden and nearby woodland walks extend the living space outdoors and suit families who value safe, green surroundings.
The kitchen is fitted with integrated appliances and garden access; reception rooms have wood laminate floors and the sitting room opens to the garden through double doors. The first-floor landing is galleried and provides access to a partially boarded insulated attic that houses the gas boiler and a new pressurised hot water tank. Parkside Primary (Outstanding) is within walking distance and Heathfield High Street and amenities are about a mile away.
Practical considerations: the family bathroom is dated though functional, and some attic-based equipment limits storage access. Overall the property is an average-sized, well-located family home on a decent plot in a very affluent, low-crime area with fast broadband and excellent mobile signal. It suits buyers wanting a ready-to-live-in house with potential to modernise bathrooms and personalise finishes.
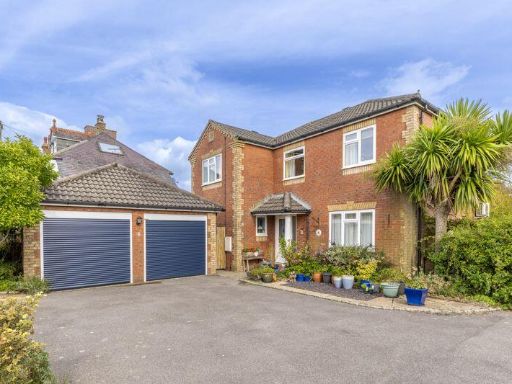 4 bedroom detached house for sale in Ashdown Place, Heathfield, TN21 — £550,000 • 4 bed • 2 bath • 1611 ft²
4 bedroom detached house for sale in Ashdown Place, Heathfield, TN21 — £550,000 • 4 bed • 2 bath • 1611 ft² 4 bedroom detached house for sale in Hawthorne Close, Heathfield, TN21 — £475,000 • 4 bed • 2 bath • 1394 ft²
4 bedroom detached house for sale in Hawthorne Close, Heathfield, TN21 — £475,000 • 4 bed • 2 bath • 1394 ft²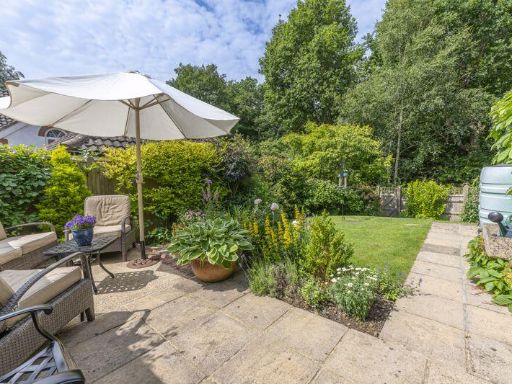 4 bedroom detached house for sale in Magnolia Close, Heathfield, TN21 — £550,000 • 4 bed • 2 bath • 1531 ft²
4 bedroom detached house for sale in Magnolia Close, Heathfield, TN21 — £550,000 • 4 bed • 2 bath • 1531 ft²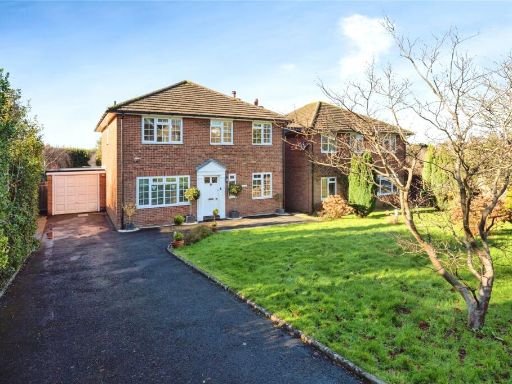 4 bedroom detached house for sale in Beeches Close, Heathfield, East Sussex, TN21 — £550,000 • 4 bed • 2 bath • 1875 ft²
4 bedroom detached house for sale in Beeches Close, Heathfield, East Sussex, TN21 — £550,000 • 4 bed • 2 bath • 1875 ft²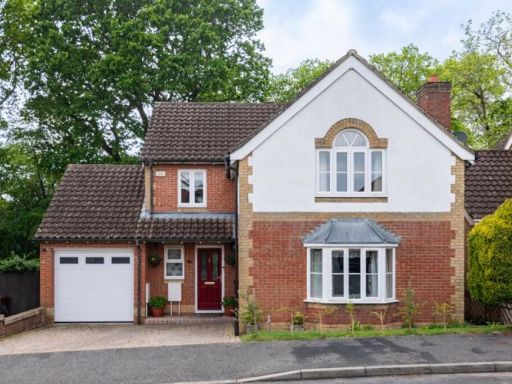 4 bedroom detached house for sale in Magnolia Close, Heathfield, TN21 — £550,000 • 4 bed • 2 bath • 1591 ft²
4 bedroom detached house for sale in Magnolia Close, Heathfield, TN21 — £550,000 • 4 bed • 2 bath • 1591 ft²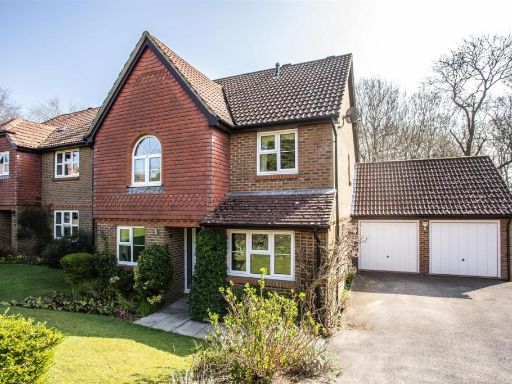 4 bedroom detached house for sale in Mulberry Way, Heathfield, TN21 8YN, TN21 — £600,000 • 4 bed • 2 bath • 1465 ft²
4 bedroom detached house for sale in Mulberry Way, Heathfield, TN21 8YN, TN21 — £600,000 • 4 bed • 2 bath • 1465 ft²