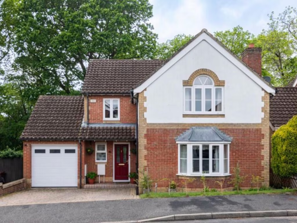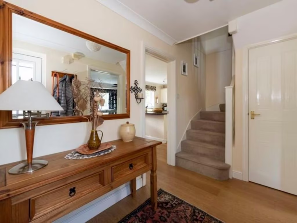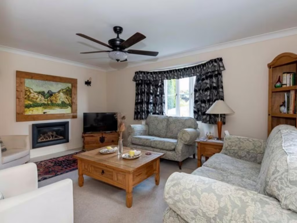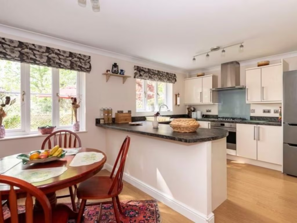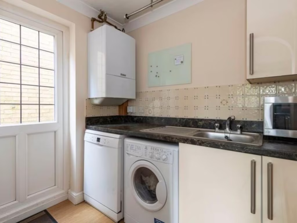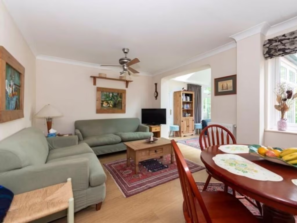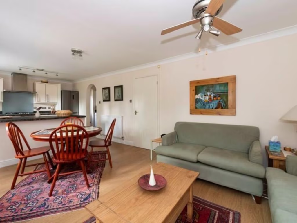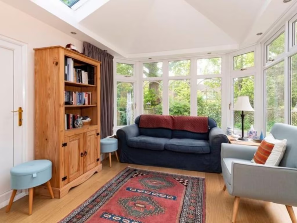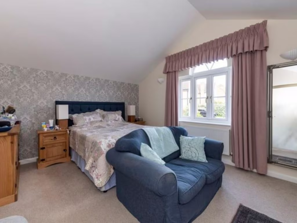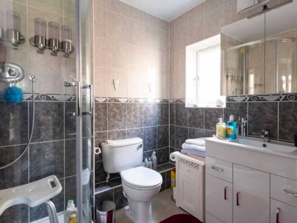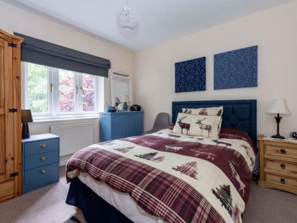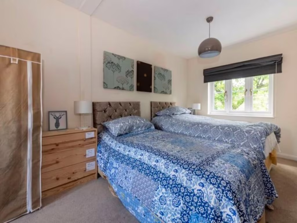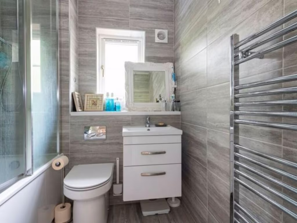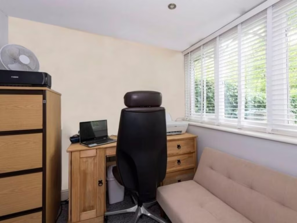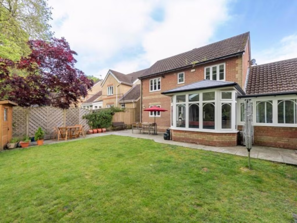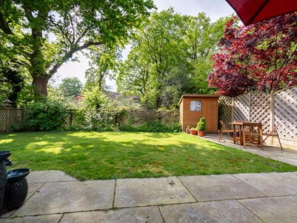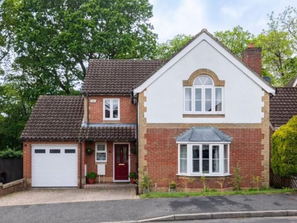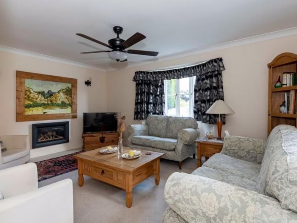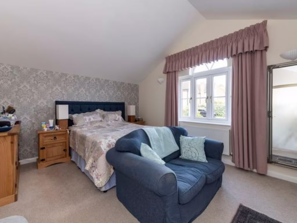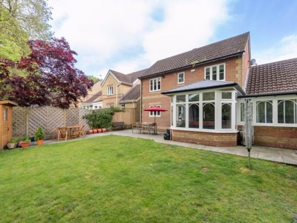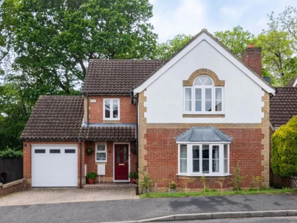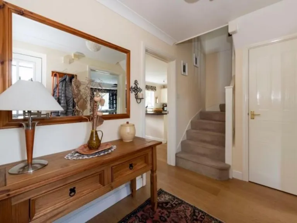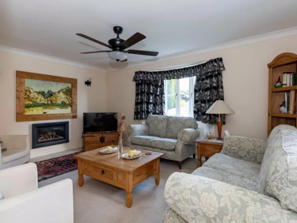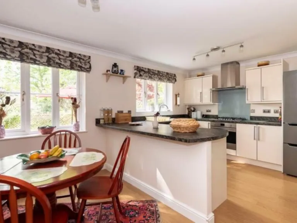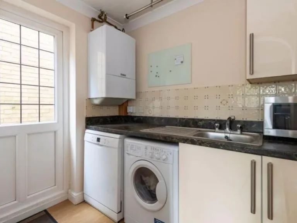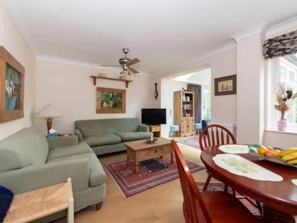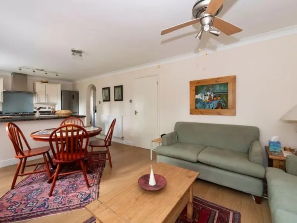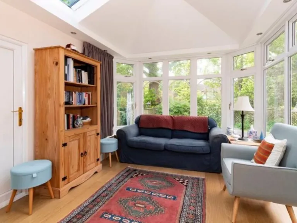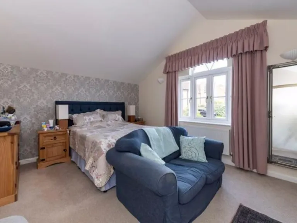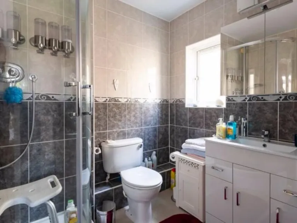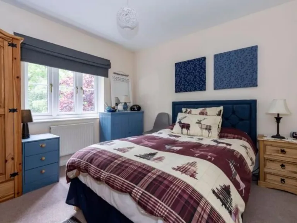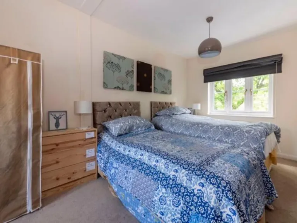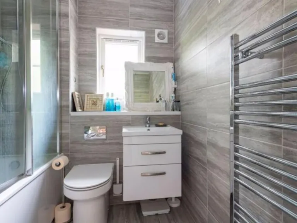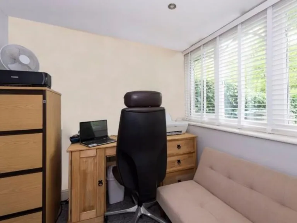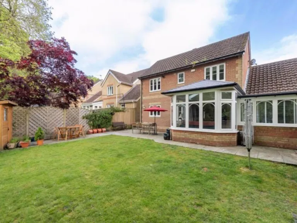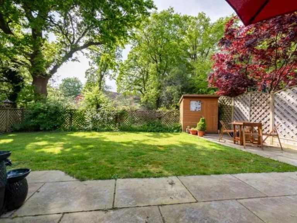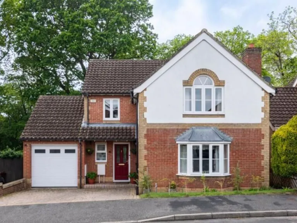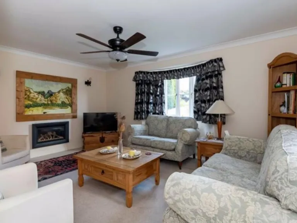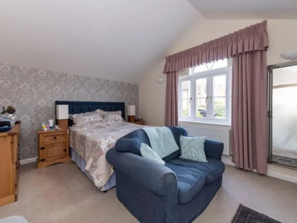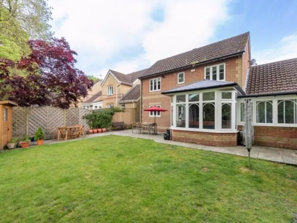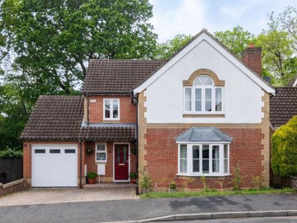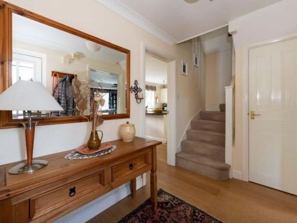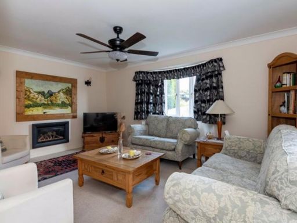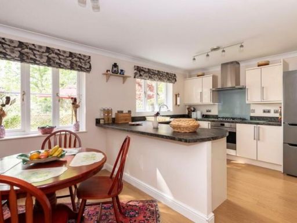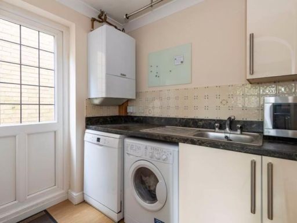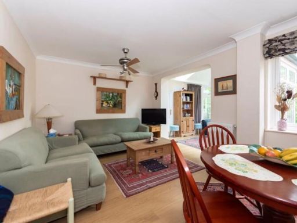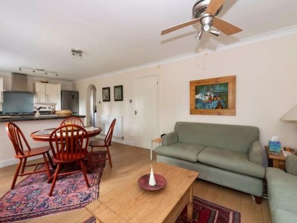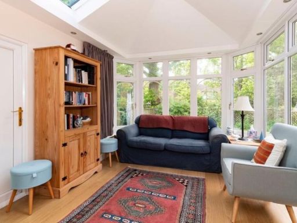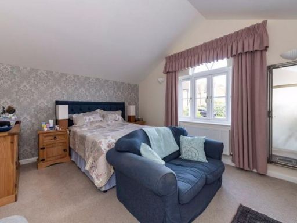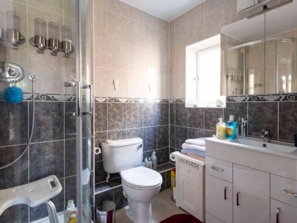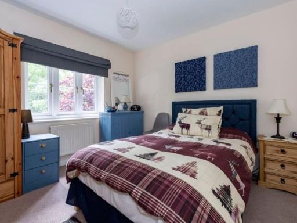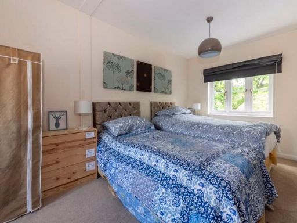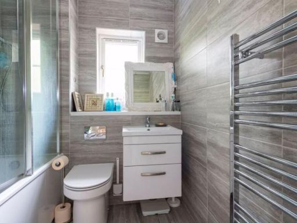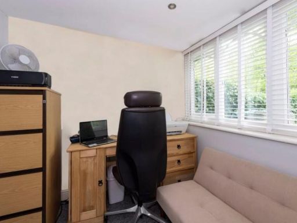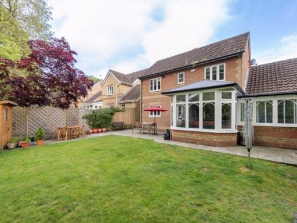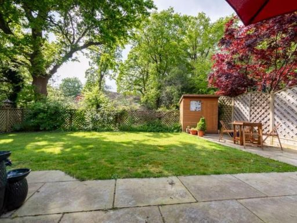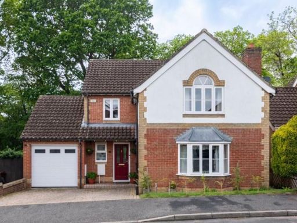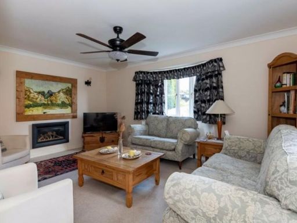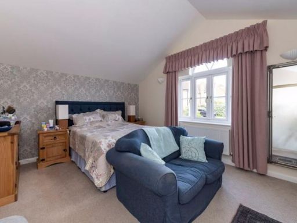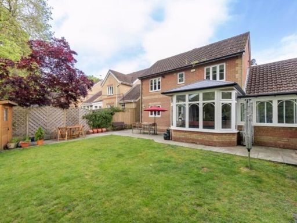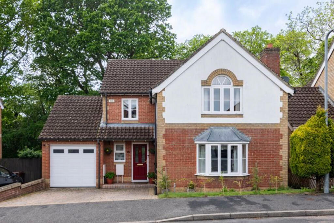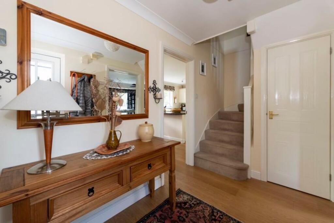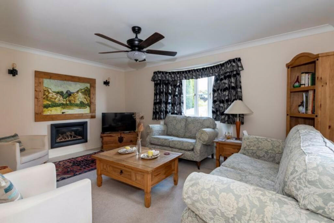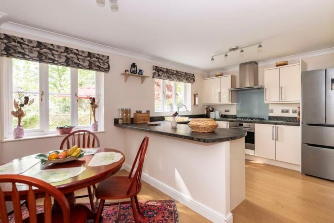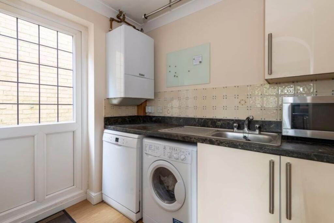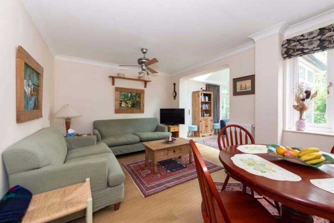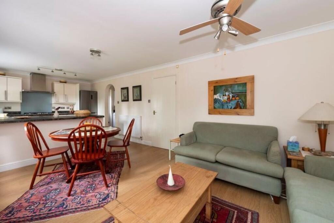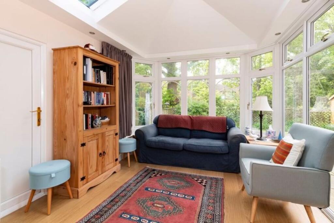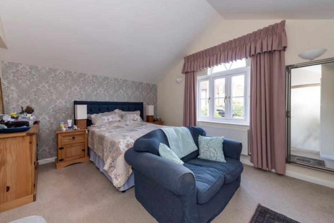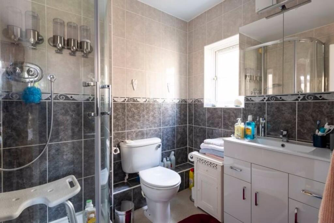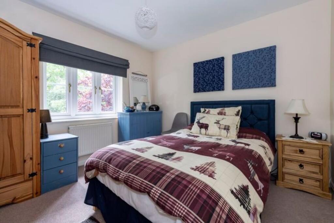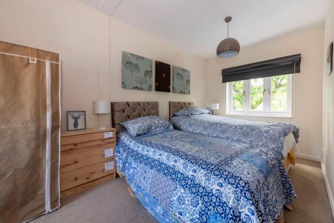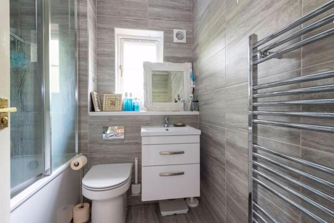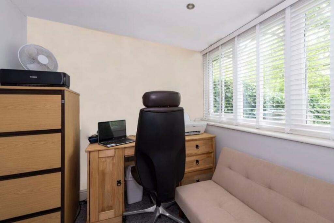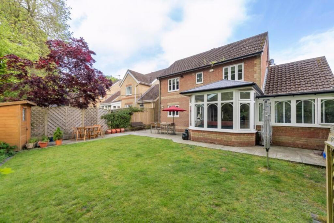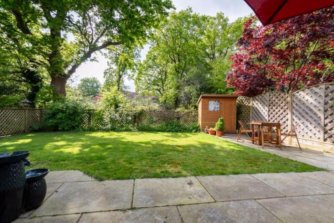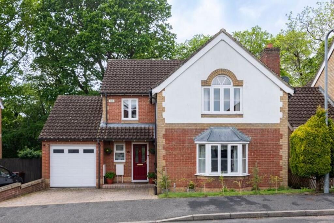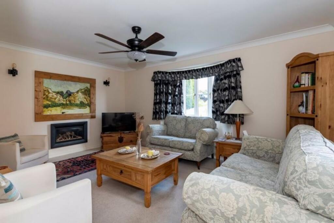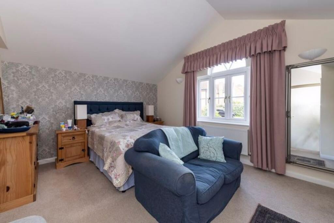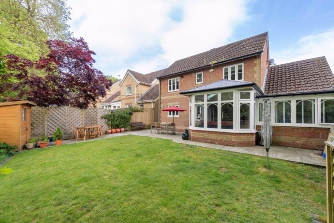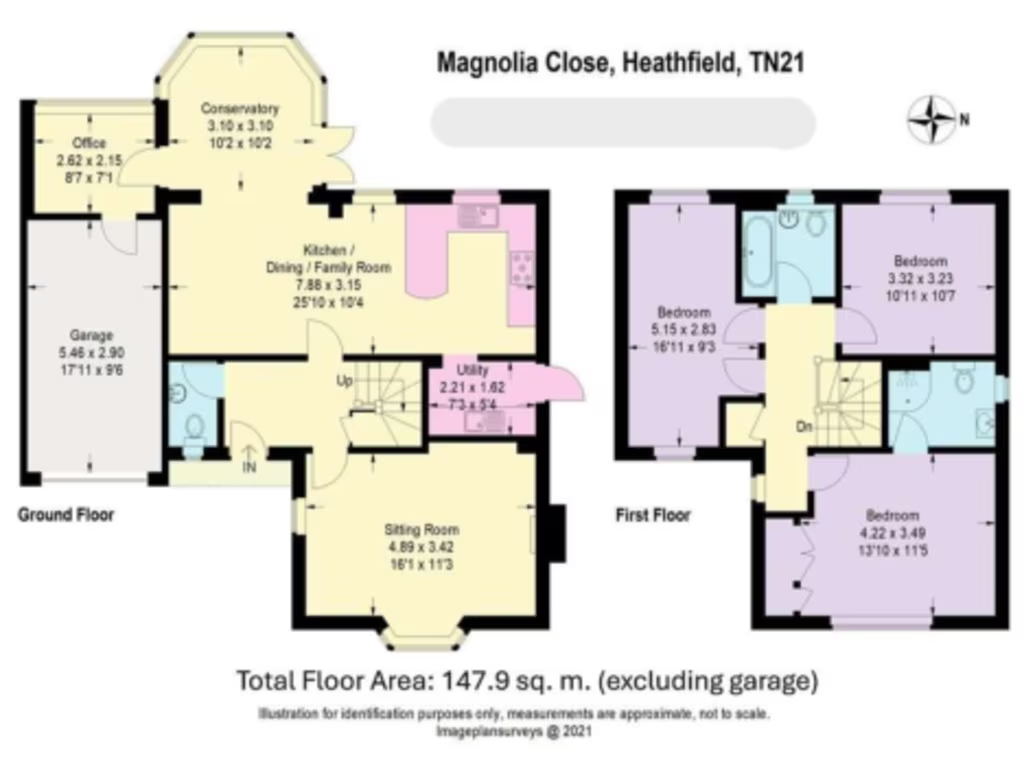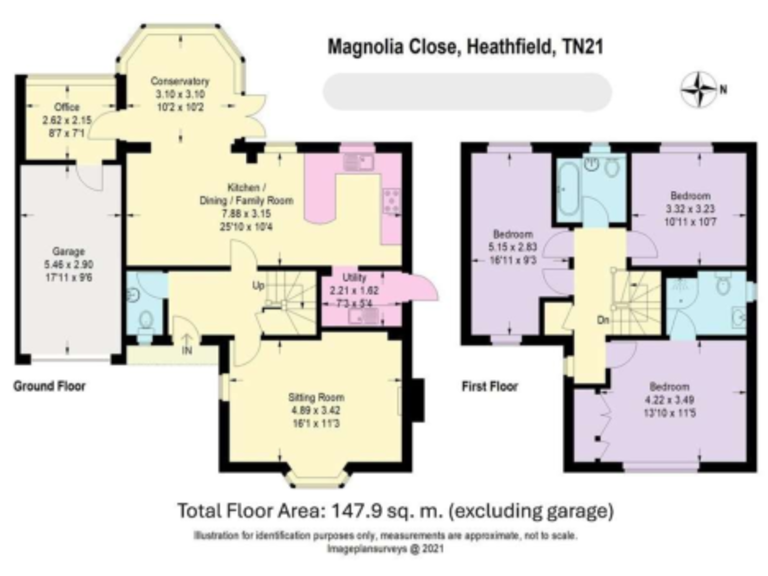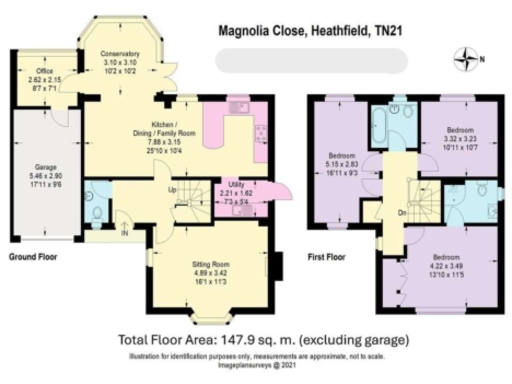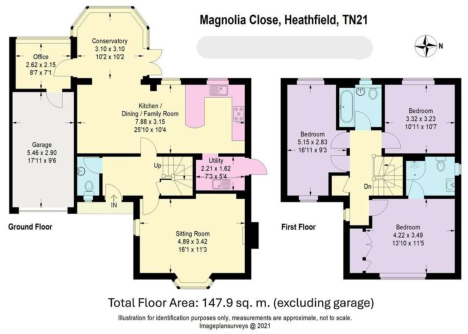Summary - 15 Magnolia Close TN21 8YF
4 bed 2 bath Detached
Quiet cul‑de‑sac four‑bedroom house with woodland outlook and garage — top schools nearby.
Detached four-bedroom home with en‑suite to principal bedroom
Three reception rooms plus study — flexible family living
Garage and driveway parking for two cars side by side
Sunny private garden backing onto woodland; raised beds and patio
Built c.1996–2002; freehold, mains gas boiler and radiators
Double glazing installed before 2002 — may require future upgrading
Average overall size (approx. 1,591 sq ft); bedroom reconfiguration possible
Very low local crime, fast broadband, no flood risk
Set in a quiet cul-de-sac in Heathfield’s comfortable suburbia, this well‑kept four‑bedroom detached home gives a family easy access to outstanding and good local schools and a peaceful woodland outlook. The layout suits family life with three reception rooms, an open-plan kitchen/dining area leading to a sunroom, and a downstairs study useful for homework or home-working.
The principal bedroom benefits from an en‑suite and generous wardrobe space; two further large double bedrooms and a flexible room (originally two separate bedrooms) provide scope to reconfigure sleeping arrangements. A sunny, private garden with raised beds and a patio backs onto woodland, and the property includes an attached garage plus side‑by‑side parking for two cars.
Practical points are clear and straightforward: the house is freehold, built around 1996–2002, has mains gas central heating with a boiler and radiators, double glazing installed before 2002, fast broadband and very low local crime. There is no flood risk. The home is described as very well maintained, but some elements (older glazing and original fittings) may merit updating over time.
This is a family‑focused home that balances ready‑to‑move‑into comfort with sensible opportunities to personalise living spaces and bedrooms. Its cul‑de‑sac position and woodland outlook make it especially appealing to buyers prioritising peace, schooling and outdoor privacy.
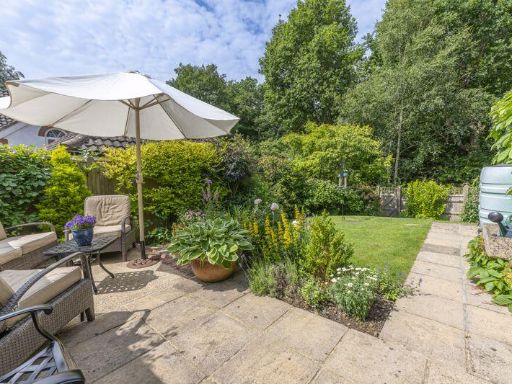 4 bedroom detached house for sale in Magnolia Close, Heathfield, TN21 — £550,000 • 4 bed • 2 bath • 1531 ft²
4 bedroom detached house for sale in Magnolia Close, Heathfield, TN21 — £550,000 • 4 bed • 2 bath • 1531 ft²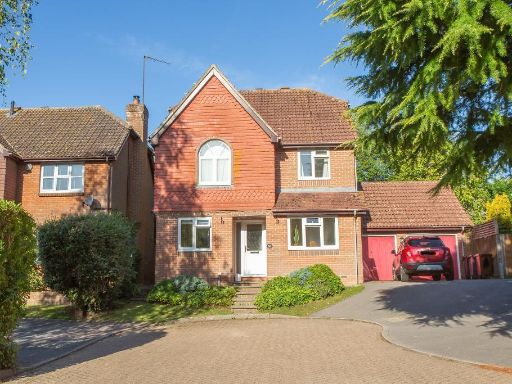 4 bedroom detached house for sale in Mulberry Way, Heathfield, East Sussex, TN21 8YN, TN21 — £540,000 • 4 bed • 2 bath • 1255 ft²
4 bedroom detached house for sale in Mulberry Way, Heathfield, East Sussex, TN21 8YN, TN21 — £540,000 • 4 bed • 2 bath • 1255 ft²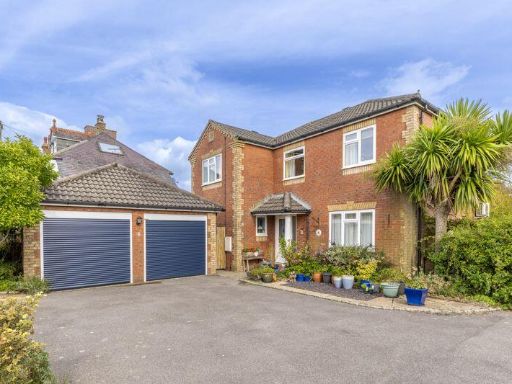 4 bedroom detached house for sale in Ashdown Place, Heathfield, TN21 — £550,000 • 4 bed • 2 bath • 1611 ft²
4 bedroom detached house for sale in Ashdown Place, Heathfield, TN21 — £550,000 • 4 bed • 2 bath • 1611 ft²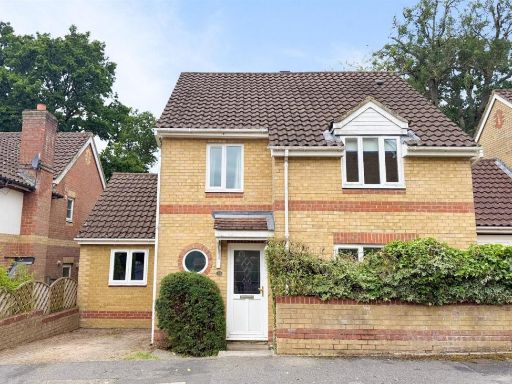 4 bedroom detached house for sale in Magnolia Close, Heathfield TN21 8YF, TN21 — £425,000 • 4 bed • 2 bath • 1025 ft²
4 bedroom detached house for sale in Magnolia Close, Heathfield TN21 8YF, TN21 — £425,000 • 4 bed • 2 bath • 1025 ft² 4 bedroom detached house for sale in Hawthorne Close, Heathfield, TN21 — £475,000 • 4 bed • 2 bath • 1394 ft²
4 bedroom detached house for sale in Hawthorne Close, Heathfield, TN21 — £475,000 • 4 bed • 2 bath • 1394 ft²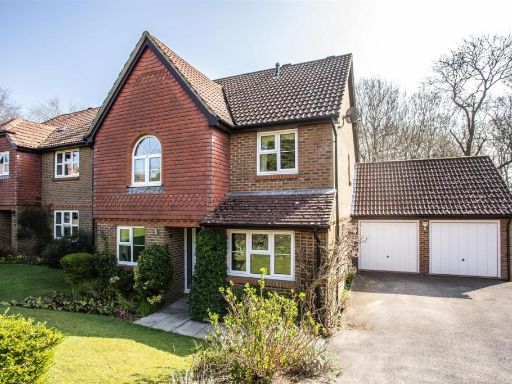 4 bedroom detached house for sale in Mulberry Way, Heathfield, TN21 8YN, TN21 — £600,000 • 4 bed • 2 bath • 1465 ft²
4 bedroom detached house for sale in Mulberry Way, Heathfield, TN21 8YN, TN21 — £600,000 • 4 bed • 2 bath • 1465 ft²