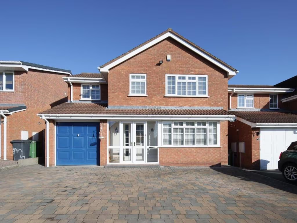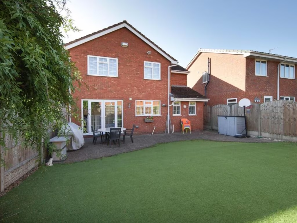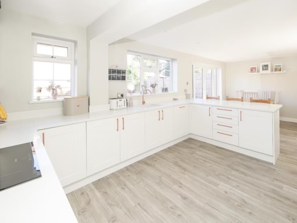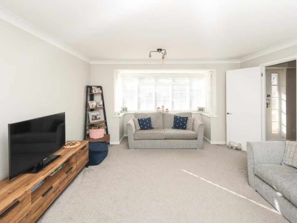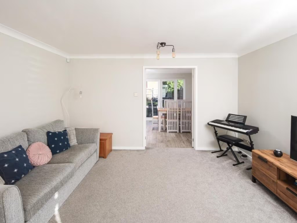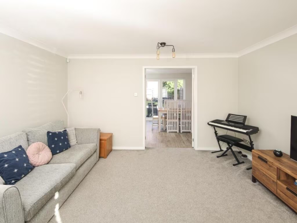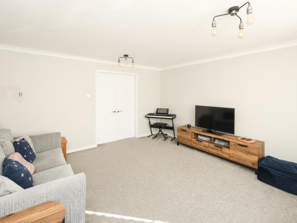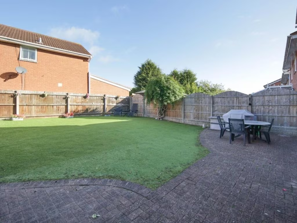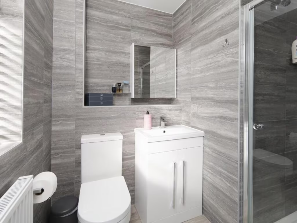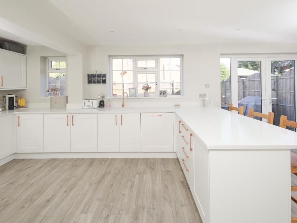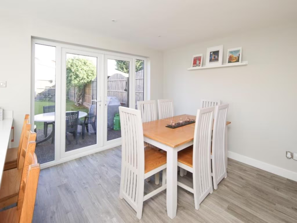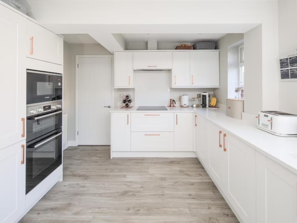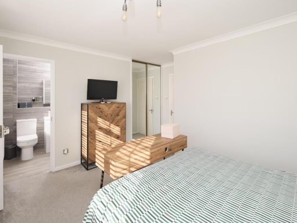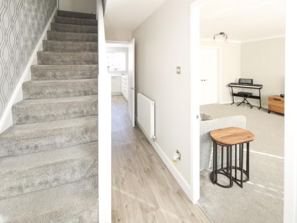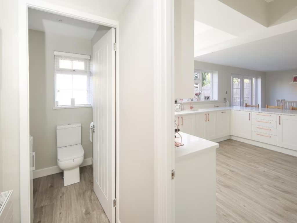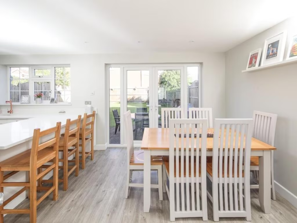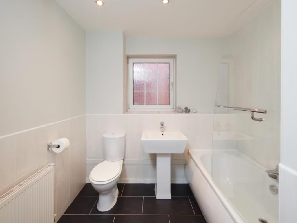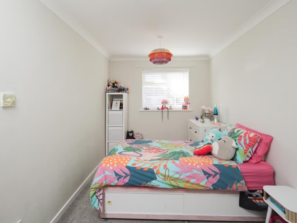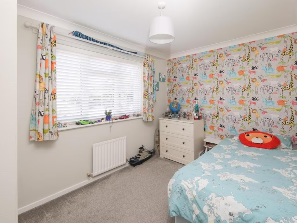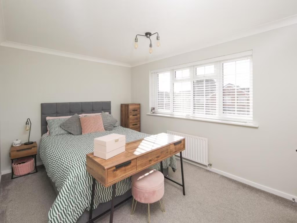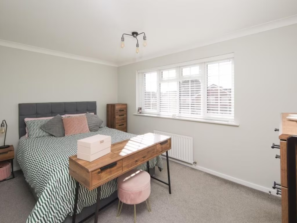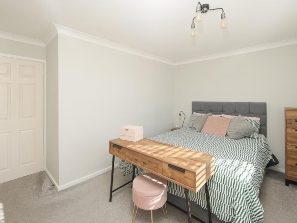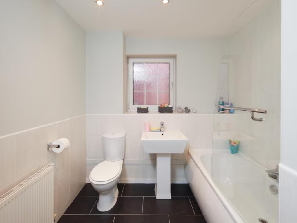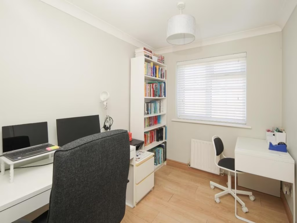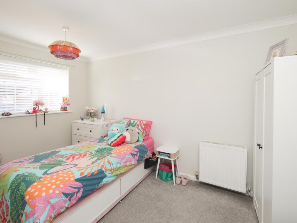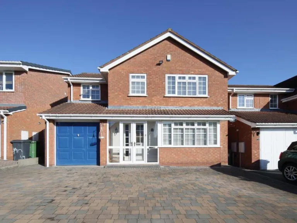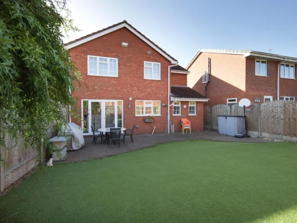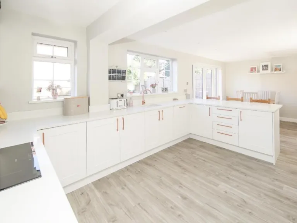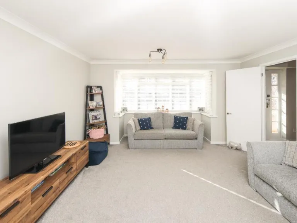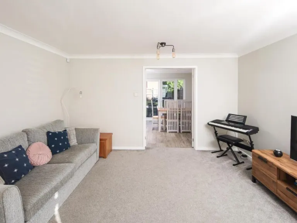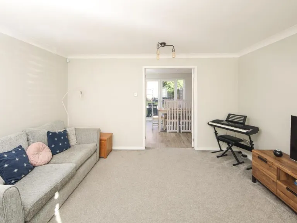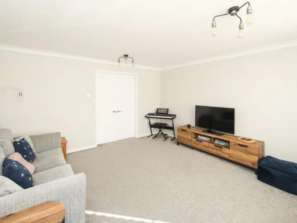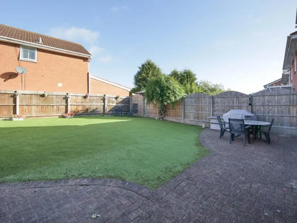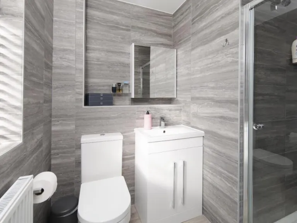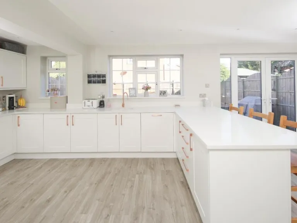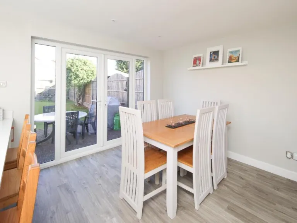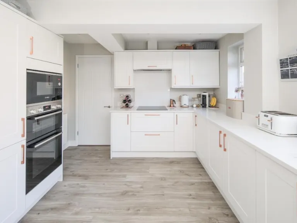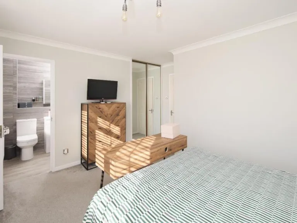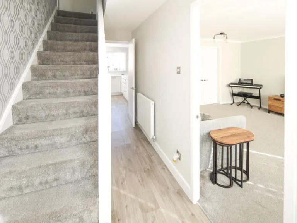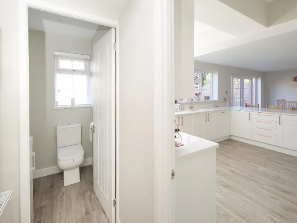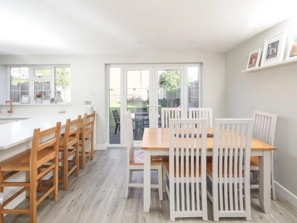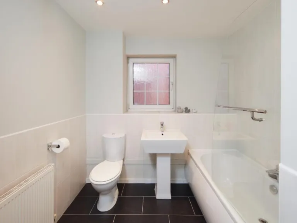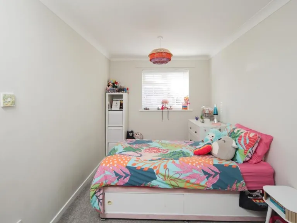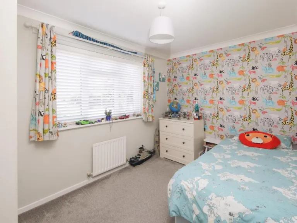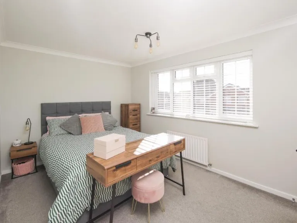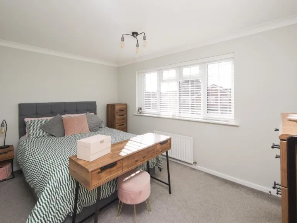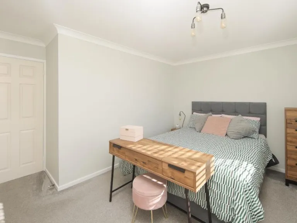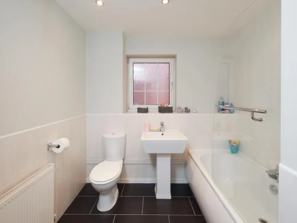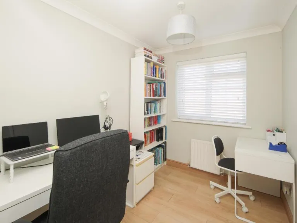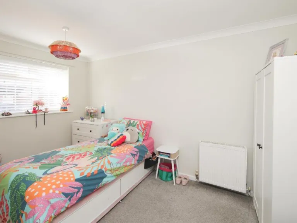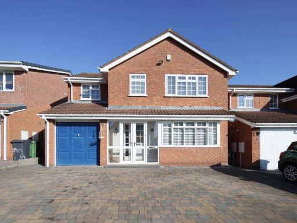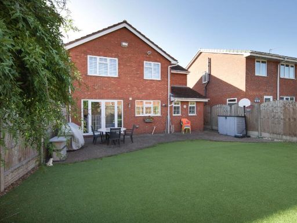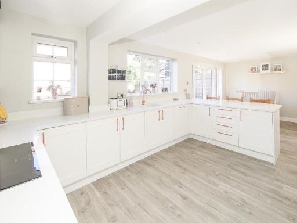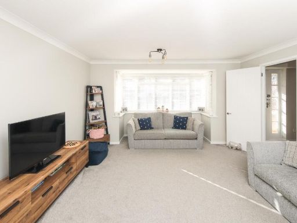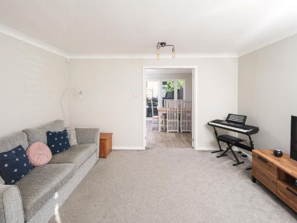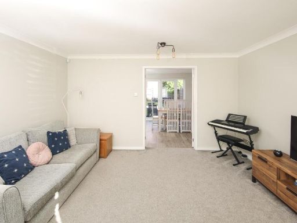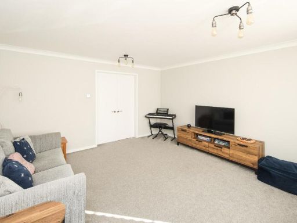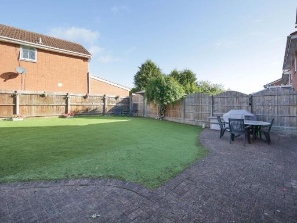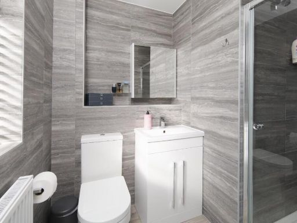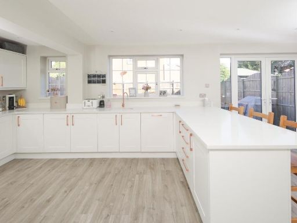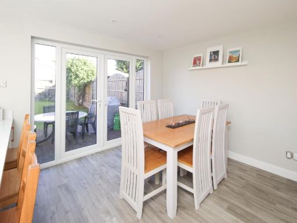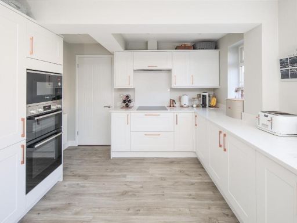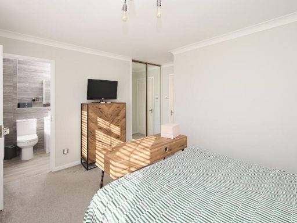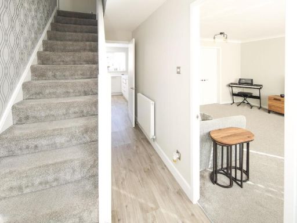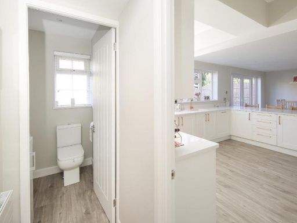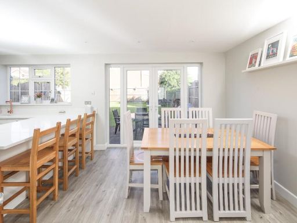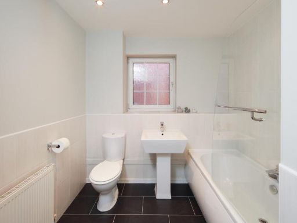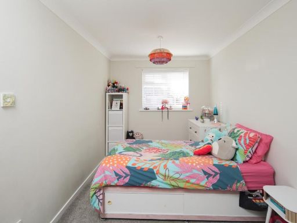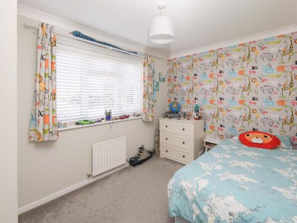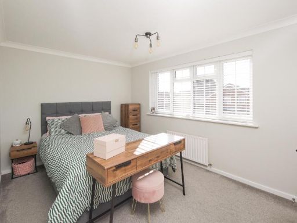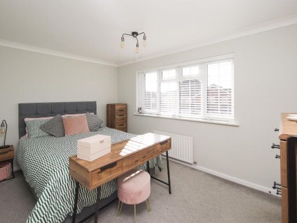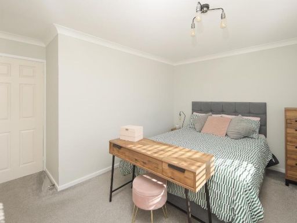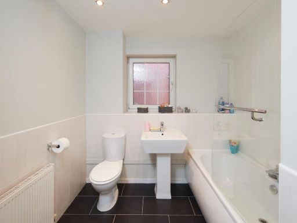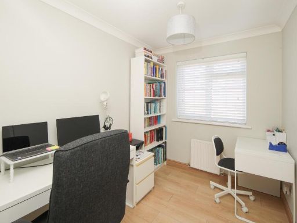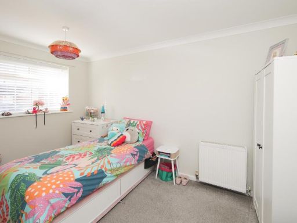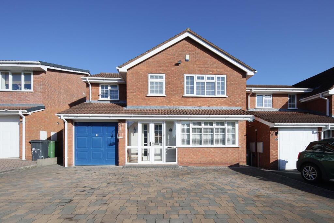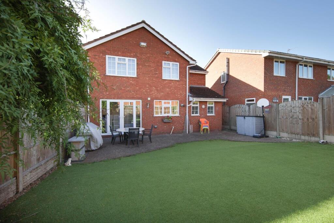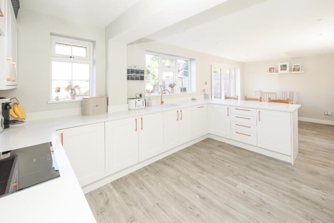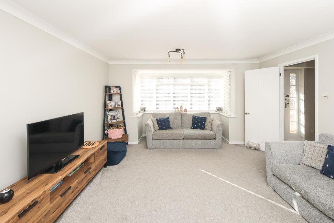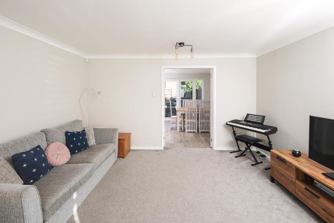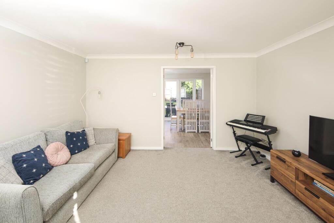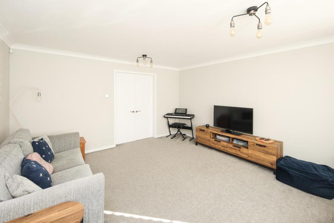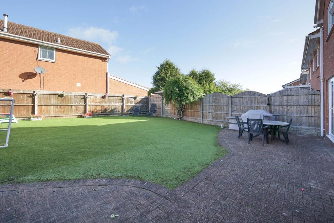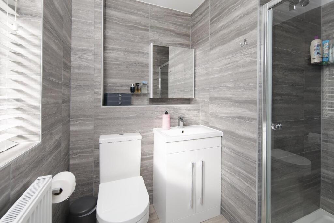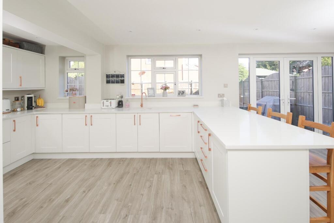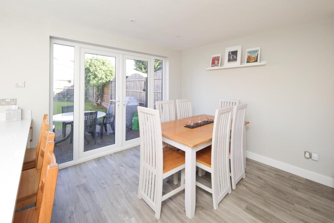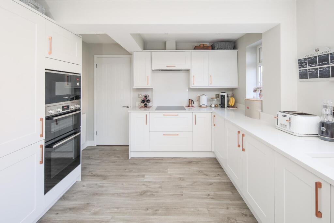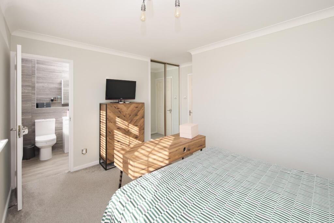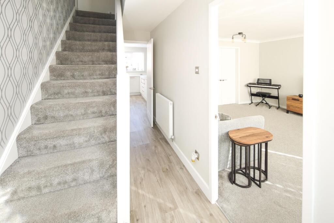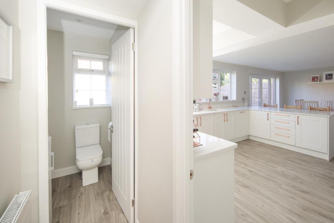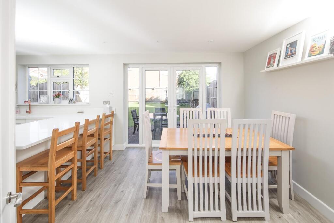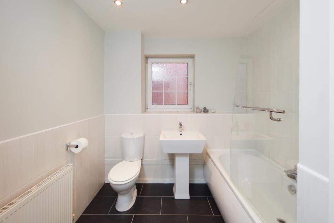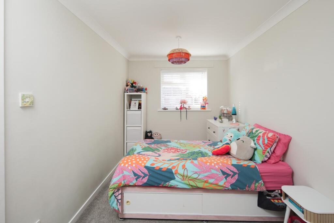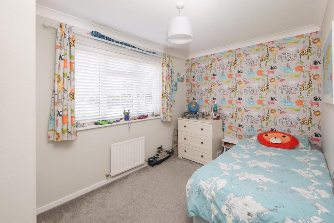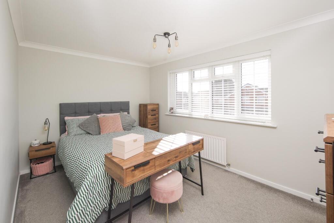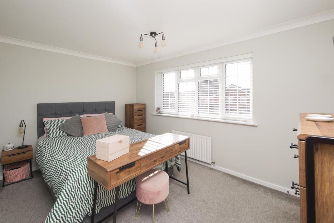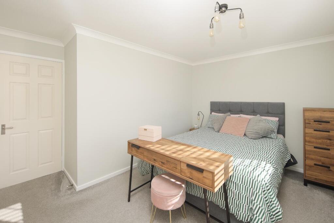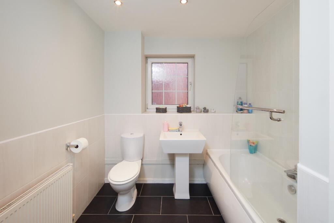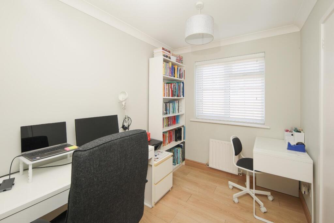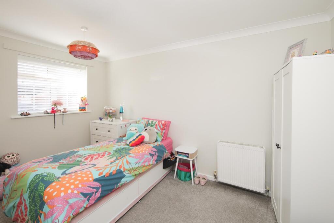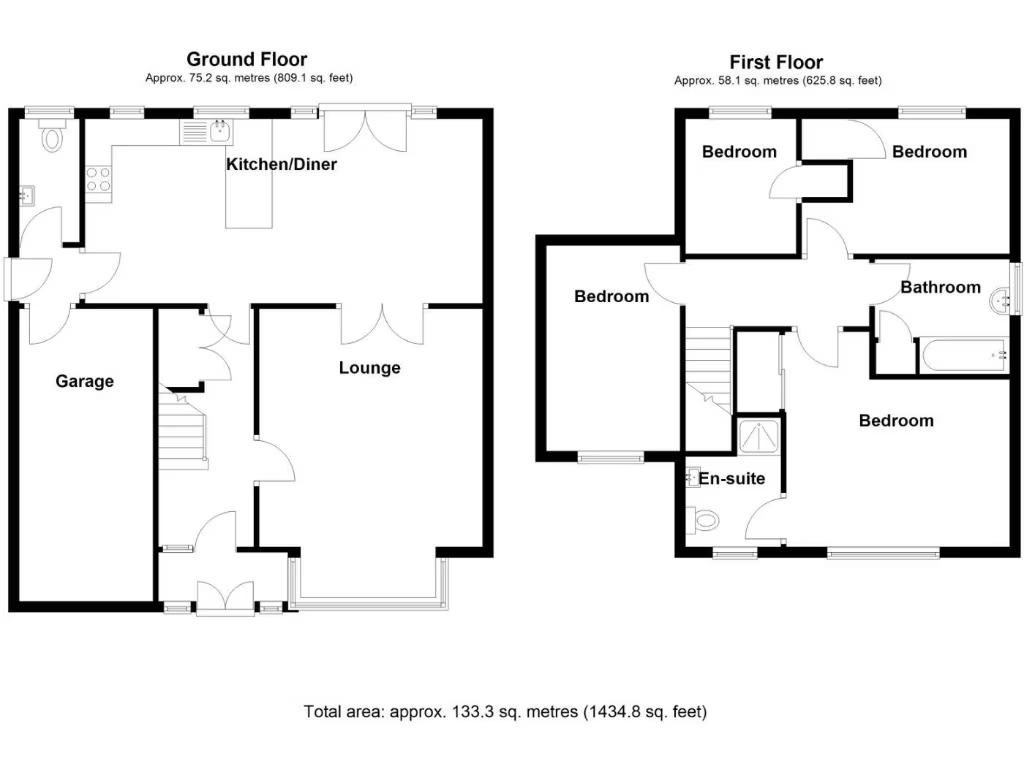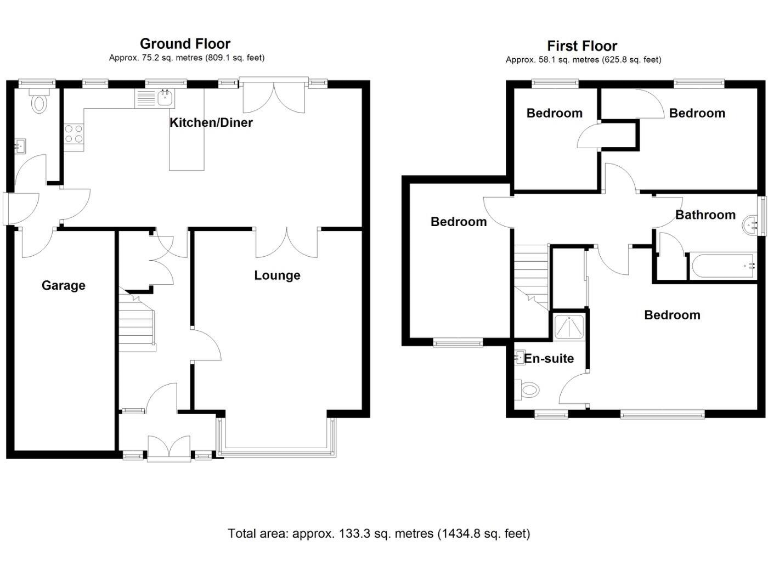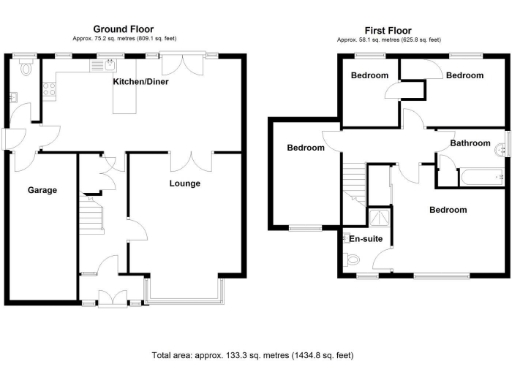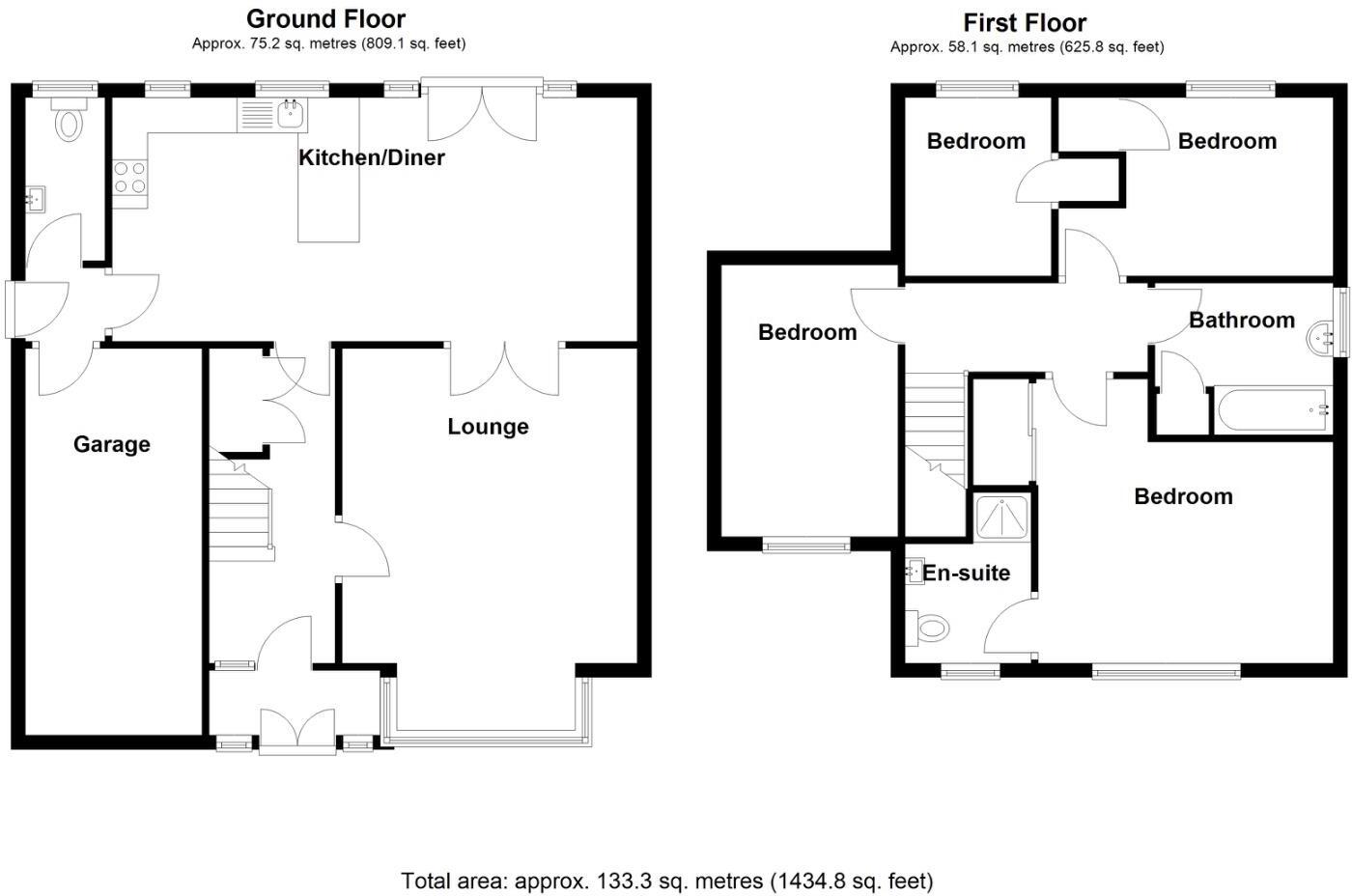Summary - 3 SMITHS WAY WATER ORTON BIRMINGHAM B46 1TW
4 bed 2 bath Detached
Turn‑key four‑bedroom with garage, large driveway and refitted kitchen in peaceful Water Orton.
Four bedrooms including principal with ensuite
Refitted kitchen/diner with French doors to rear
Integral single garage with sockets and plumbing
Large block‑paved driveway; multiple off‑street spaces
Low‑maintenance rear garden with artificial lawn
EPC rating D; potential to improve energy efficiency
Council Tax Band E (above average)
Built 1983–1990; some buyers may want modernisation
This four-bedroom detached house on Smiths Way delivers practical, turn‑key living across an average-sized, well-presented footprint. The ground floor features a bright lounge and a refitted kitchen/diner with French doors to the rear, plus a useful utility/WC and integral single garage with plumbing and sockets—ideal for families needing storage and off‑street parking.
Upstairs offers a principal bedroom with ensuite, three further bedrooms and a family bathroom. The property benefits from double glazing, gas central heating and a low‑maintenance rear garden laid with artificial lawn. The generous block‑paved driveway provides multiple parking spaces in front of the garage.
Notable positives include the contemporary kitchen, excellent presentation, freehold tenure and fast broadband/mobile signal. Practical drawbacks to factor in are the EPC rating of D, council tax band E (above average), and that the house dates from the 1980s so buyers who want the latest building standards may consider further modernisation. Local primary and secondary school ratings are mixed, so check specific catchment preferences.
Overall this is a ready-to-move‑into, mid‑sized detached property that will suit buyers seeking convenient suburban living with strong parking and garage provision, and scope to personalise internally or update the energy performance if desired.
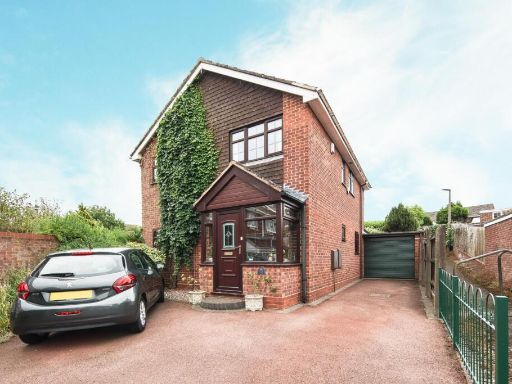 4 bedroom detached house for sale in Wasperton Close, Castle Bromwich, Birmingham, B36 — £400,000 • 4 bed • 1 bath • 1102 ft²
4 bedroom detached house for sale in Wasperton Close, Castle Bromwich, Birmingham, B36 — £400,000 • 4 bed • 1 bath • 1102 ft²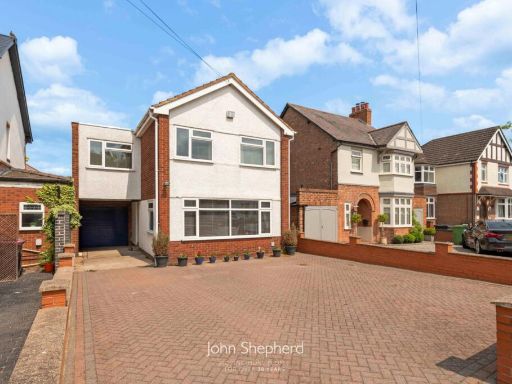 4 bedroom detached house for sale in New Road, Water Orton, Birmingham, Warwickshire, B46 — £450,000 • 4 bed • 1 bath • 1651 ft²
4 bedroom detached house for sale in New Road, Water Orton, Birmingham, Warwickshire, B46 — £450,000 • 4 bed • 1 bath • 1651 ft²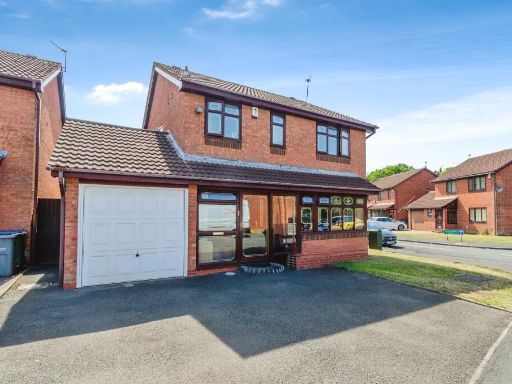 4 bedroom detached house for sale in Snapdragon Drive, Walsall, WS5 — £375,000 • 4 bed • 2 bath • 991 ft²
4 bedroom detached house for sale in Snapdragon Drive, Walsall, WS5 — £375,000 • 4 bed • 2 bath • 991 ft²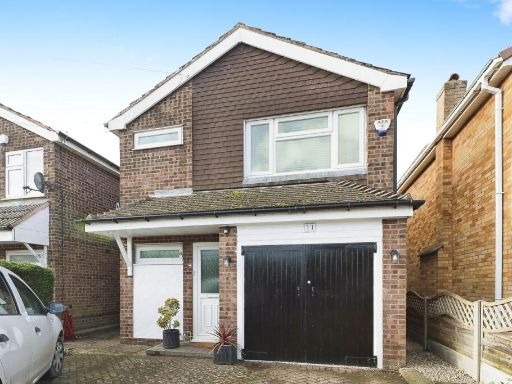 3 bedroom detached house for sale in Jaques Close, Water Orton, Birmingham, Warwickshire, B46 — £375,000 • 3 bed • 2 bath • 1327 ft²
3 bedroom detached house for sale in Jaques Close, Water Orton, Birmingham, Warwickshire, B46 — £375,000 • 3 bed • 2 bath • 1327 ft²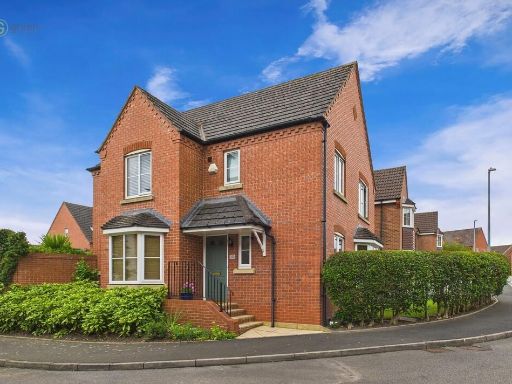 4 bedroom detached house for sale in Harrington Croft, West Bromwich, B71 — £450,000 • 4 bed • 2 bath • 1373 ft²
4 bedroom detached house for sale in Harrington Croft, West Bromwich, B71 — £450,000 • 4 bed • 2 bath • 1373 ft²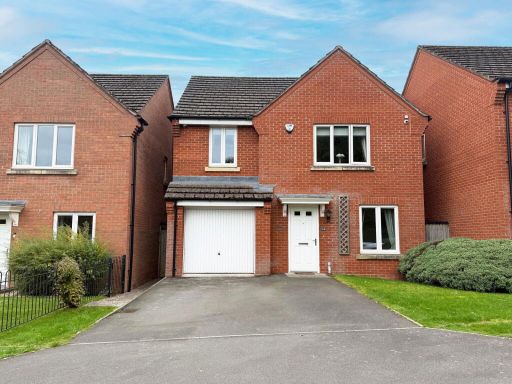 4 bedroom detached house for sale in Morrey Close, Wythall, B47 6AQ, B47 — £440,000 • 4 bed • 2 bath • 1031 ft²
4 bedroom detached house for sale in Morrey Close, Wythall, B47 6AQ, B47 — £440,000 • 4 bed • 2 bath • 1031 ft²