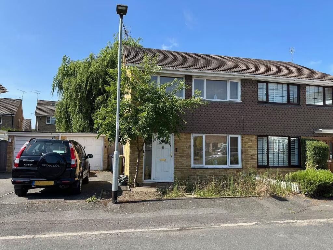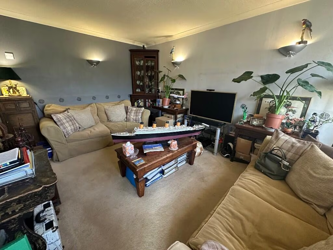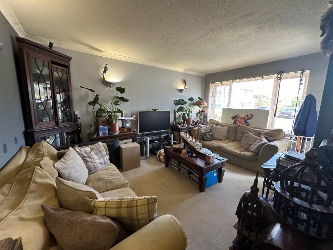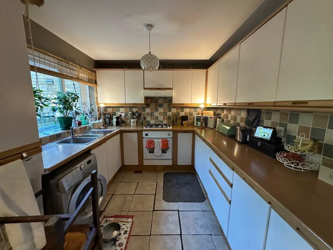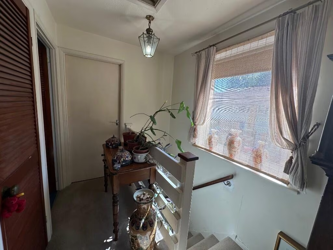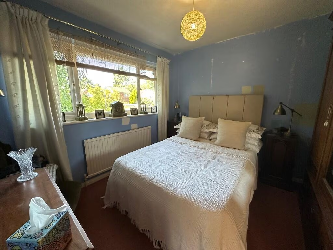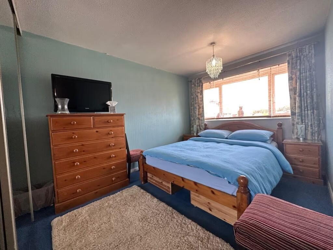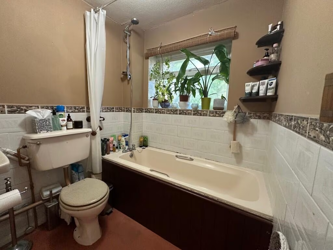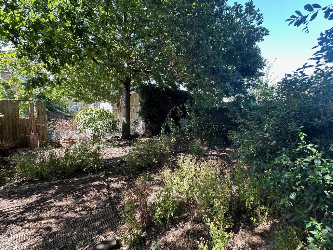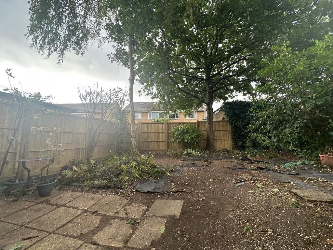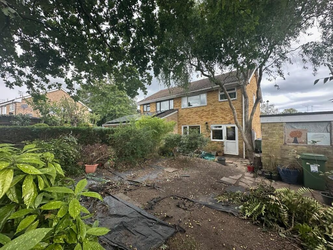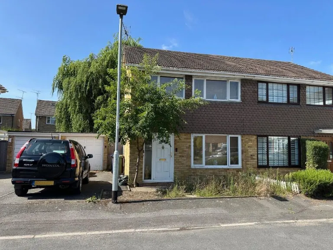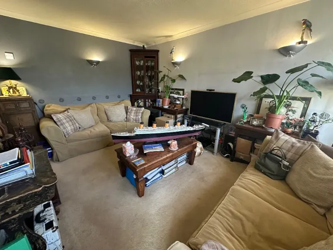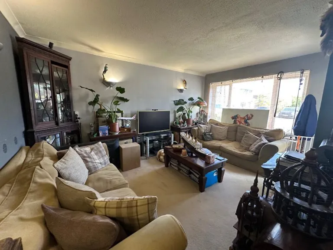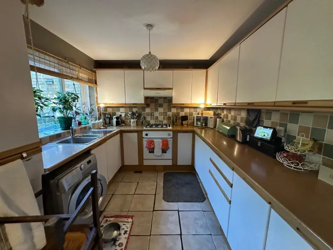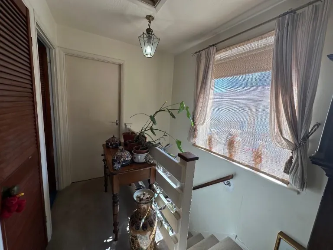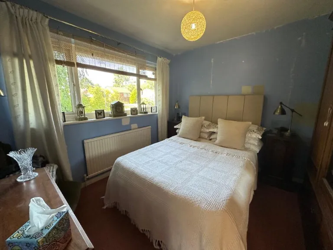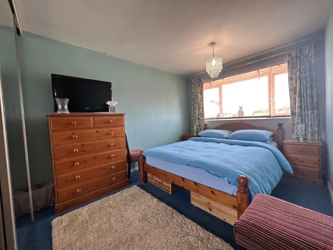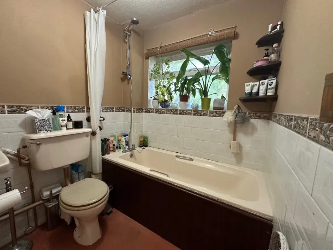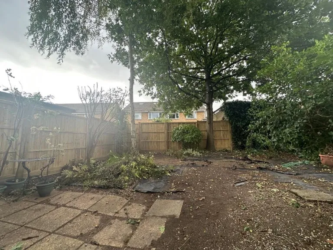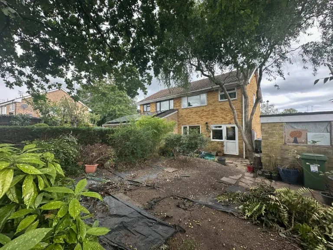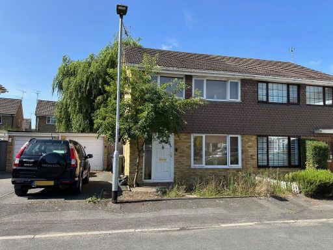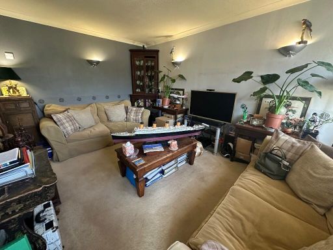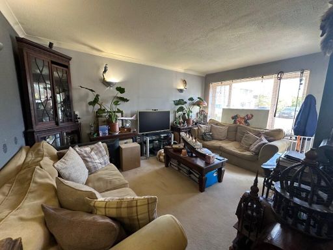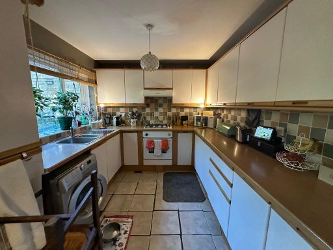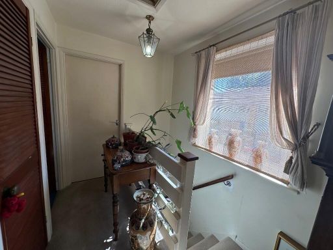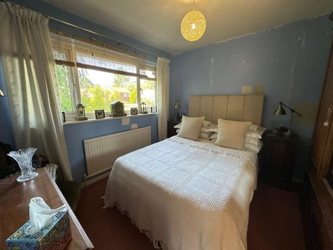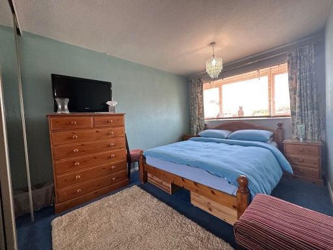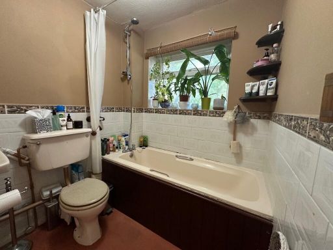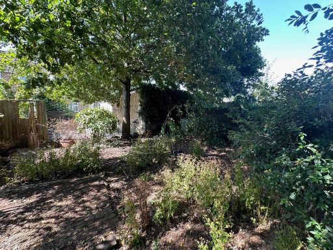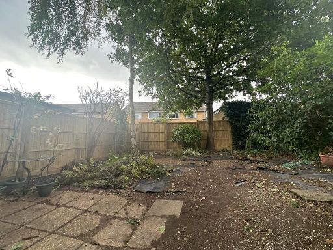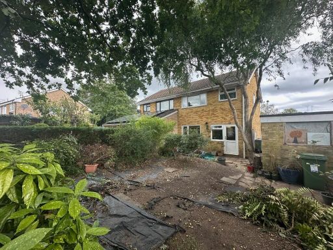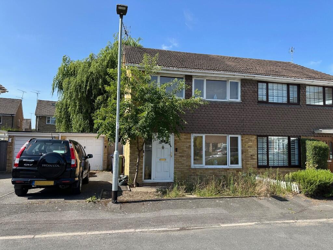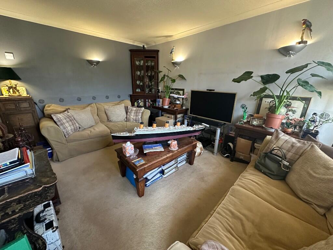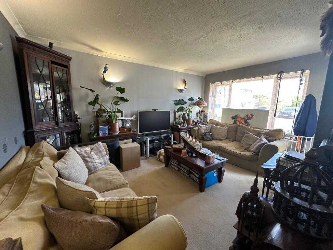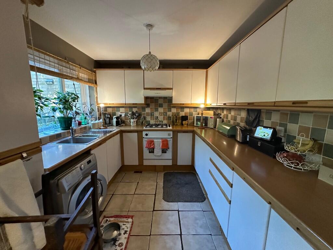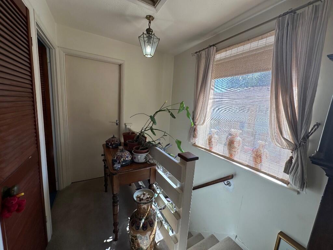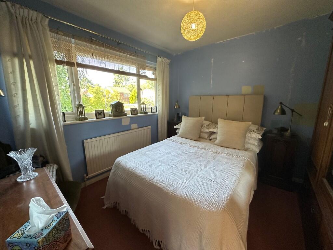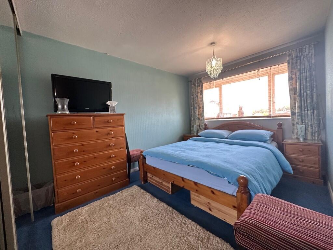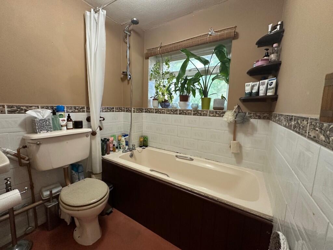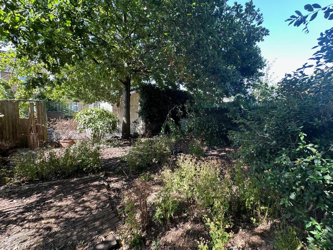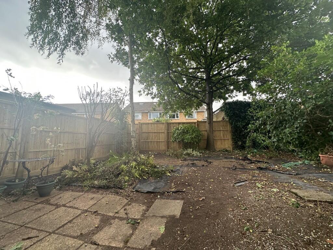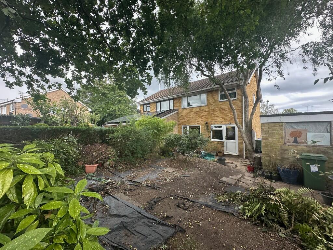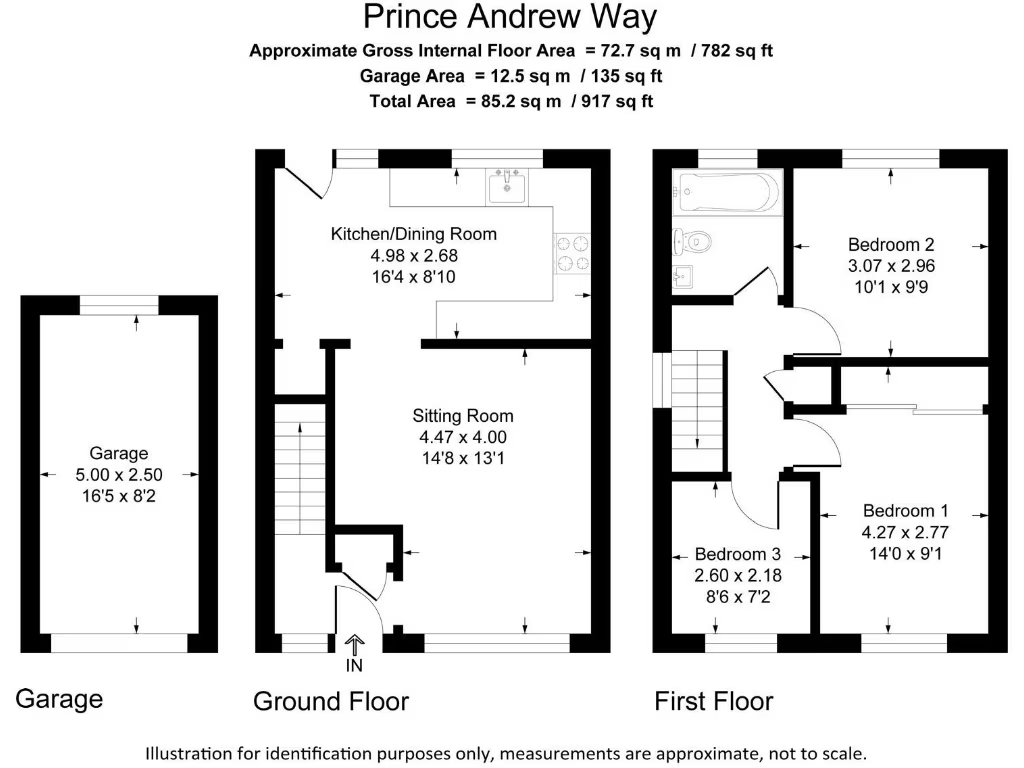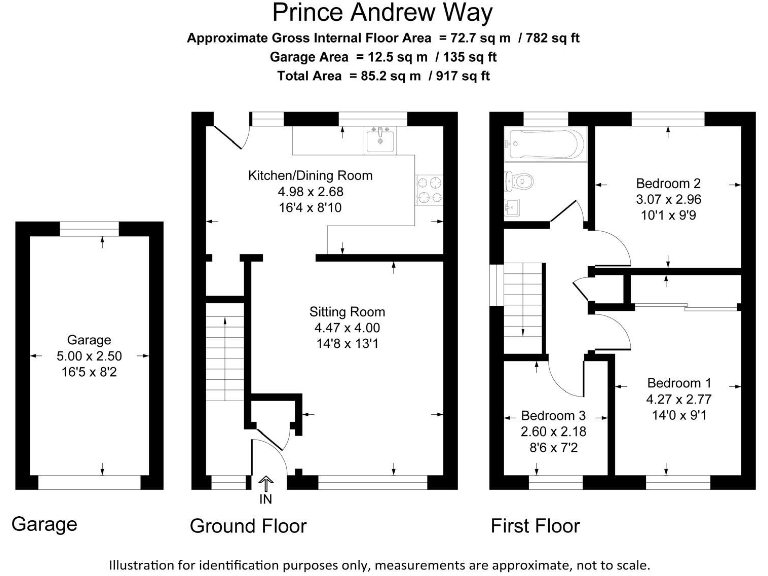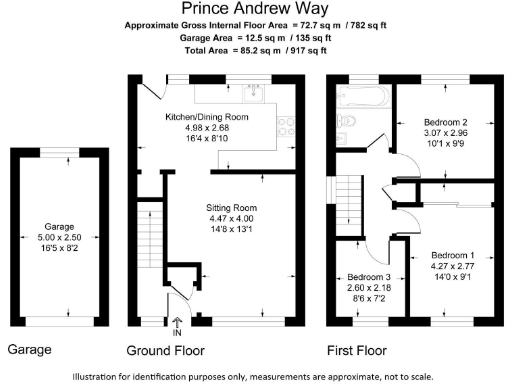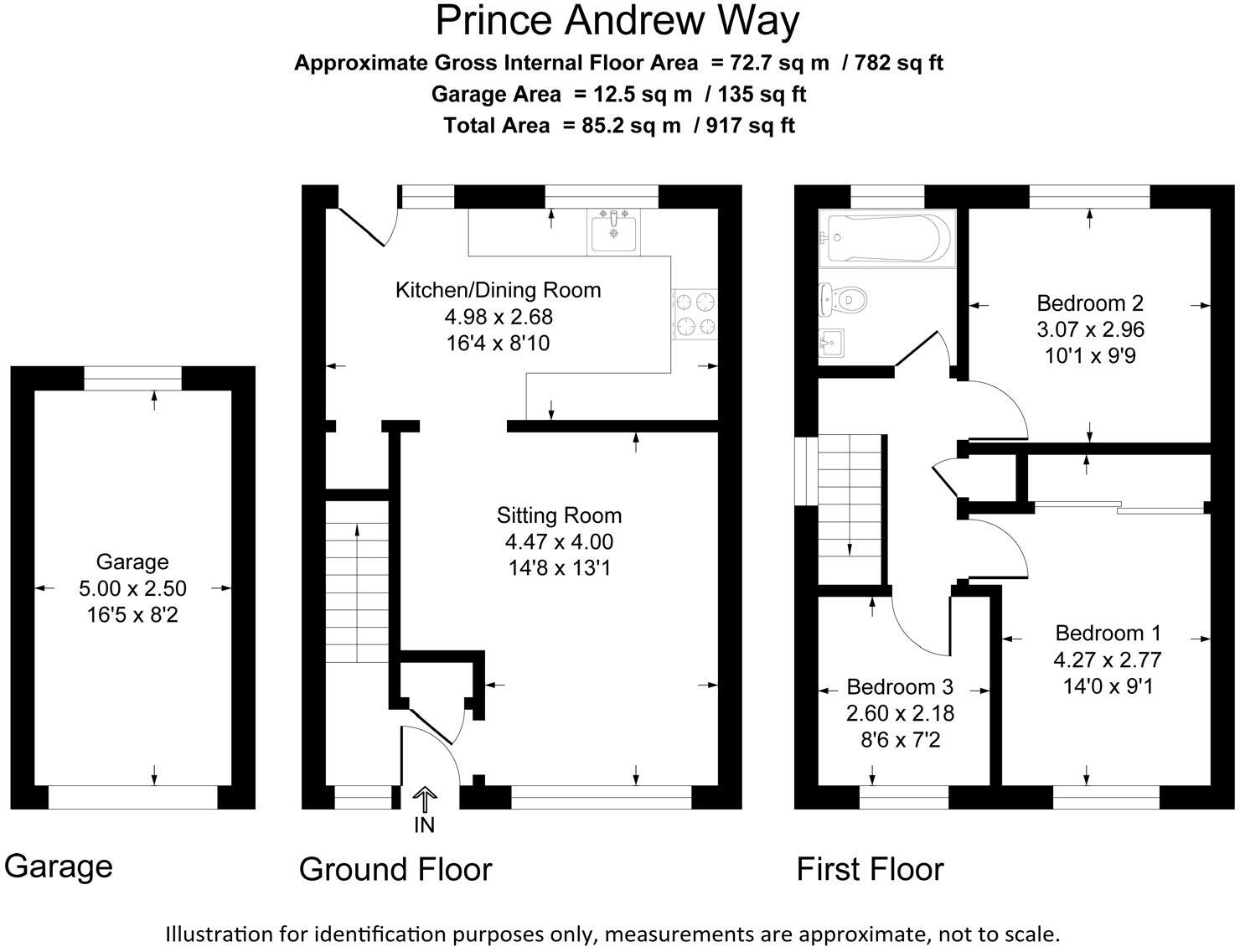Summary - Prince Andrew Way SL5 8NJ
3 bed 1 bath Semi-Detached
Three bedrooms with fitted wardrobes to principal bedroom
South-facing enclosed rear garden, approx 40ft, paved patio and shed base
Garage with power and driveway parking for two cars
Kitchen/dining room with built-in oven; room for modernisation
Requires general modernisation throughout; renovation opportunity
Single bathroom only; property is compact at 782 sq ft
Double glazing installed pre-2002 and combi boiler (GCH) present
Medium flood risk noted; small overall plot and footprint
This three-bedroom semi-detached home in Prince Andrew Way offers a practical family layout in a quiet end-of-street location within the Ascot Heath & Charters school catchment. The property benefits from a driveway and garage, a south-facing rear garden of about 40ft and useful fitted kitchen/dining space — all with the advantage of a vacant possession and no onward chain.
The house is dated and requires modernisation throughout, presenting a clear opportunity to increase value with refurbishment. It has gas central heating via a combi boiler, double glazing (installed before 2002) and a part-boarded, insulated loft — useful starting points for improvement. The single bathroom and modest overall size (782 sq ft) mean the layout suits families wanting a compact home or investors seeking rental potential.
Practical considerations are set out plainly: the property dates from the late 1970s/early 1980s, needs updating, and sits in an area with a medium flood risk. On the positive side, local amenities include fast broadband, excellent mobile signal, very low crime levels and strong nearby schools (state and independent), making it a comfortable, well-connected choice for parents or buyers seeking a project in a very affluent area.
Viewings will suit buyers looking to renovate for personal use or to add value. The garage, driveway parking for two cars and secluded, south-facing garden give flexibility for family life or external improvements.
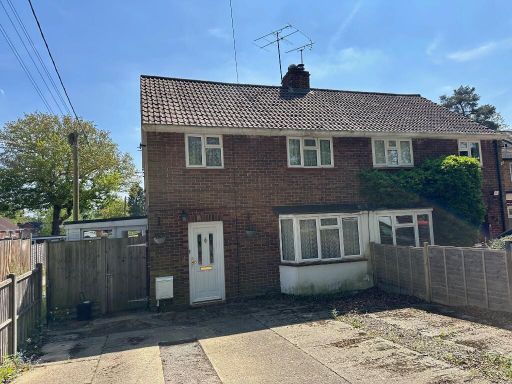 3 bedroom semi-detached house for sale in Fernbank Road, Ascot, Berkshire, SL5 — £425,000 • 3 bed • 1 bath • 1054 ft²
3 bedroom semi-detached house for sale in Fernbank Road, Ascot, Berkshire, SL5 — £425,000 • 3 bed • 1 bath • 1054 ft²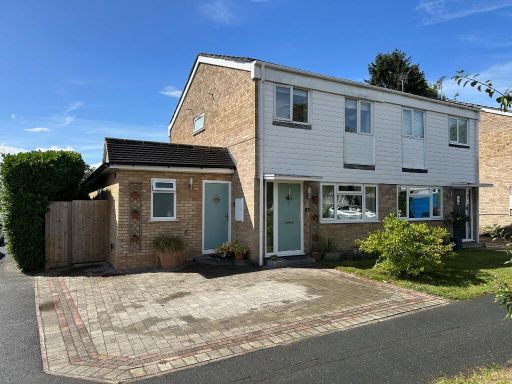 4 bedroom semi-detached house for sale in Blackmoor Close, Ascot, Berkshire, SL5 — £575,000 • 4 bed • 1 bath • 1221 ft²
4 bedroom semi-detached house for sale in Blackmoor Close, Ascot, Berkshire, SL5 — £575,000 • 4 bed • 1 bath • 1221 ft²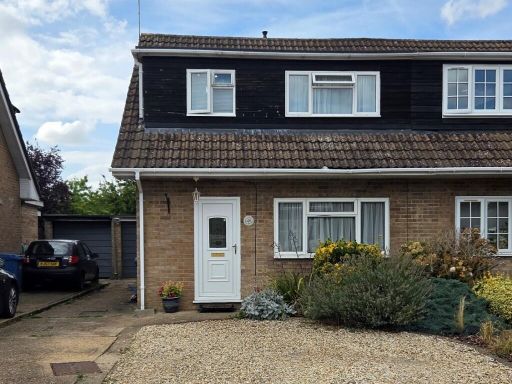 3 bedroom semi-detached house for sale in Blackmoor Wood, Ascot, Berkshire, SL5 — £525,000 • 3 bed • 1 bath • 656 ft²
3 bedroom semi-detached house for sale in Blackmoor Wood, Ascot, Berkshire, SL5 — £525,000 • 3 bed • 1 bath • 656 ft²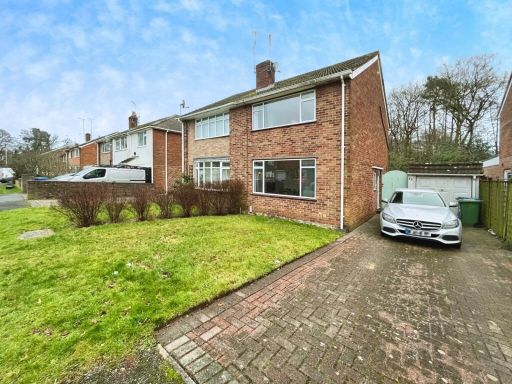 3 bedroom semi-detached house for sale in Prince Andrew Way, Ascot, Berkshire, SL5 — £450,000 • 3 bed • 2 bath • 893 ft²
3 bedroom semi-detached house for sale in Prince Andrew Way, Ascot, Berkshire, SL5 — £450,000 • 3 bed • 2 bath • 893 ft²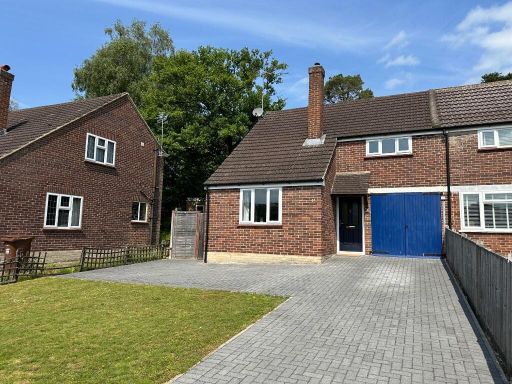 3 bedroom semi-detached house for sale in King Edwards Road, Ascot, Berkshire, SL5 — £525,000 • 3 bed • 1 bath • 1085 ft²
3 bedroom semi-detached house for sale in King Edwards Road, Ascot, Berkshire, SL5 — £525,000 • 3 bed • 1 bath • 1085 ft²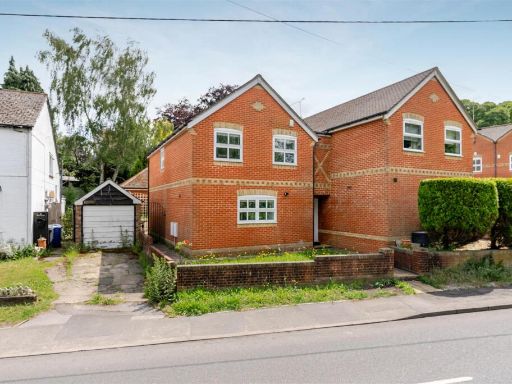 3 bedroom semi-detached house for sale in Bakehouse Court, Ascot, SL5 — £525,000 • 3 bed • 2 bath • 1094 ft²
3 bedroom semi-detached house for sale in Bakehouse Court, Ascot, SL5 — £525,000 • 3 bed • 2 bath • 1094 ft²