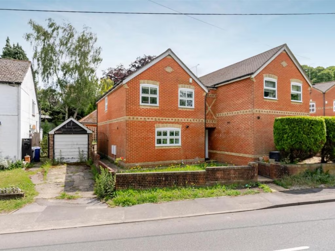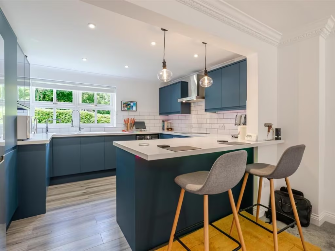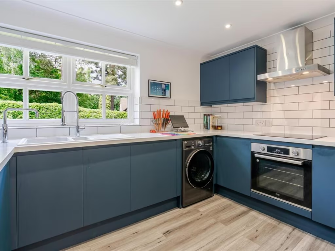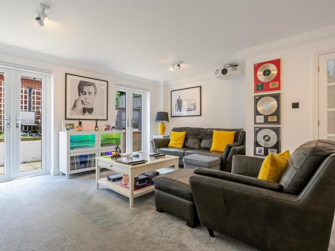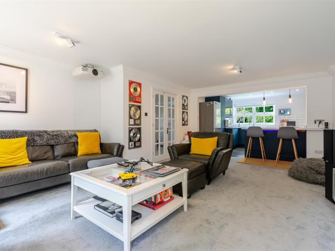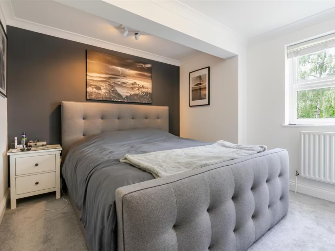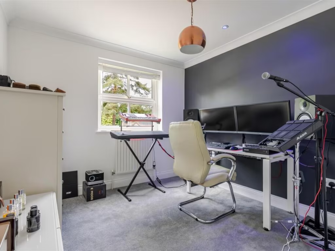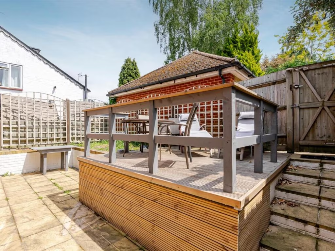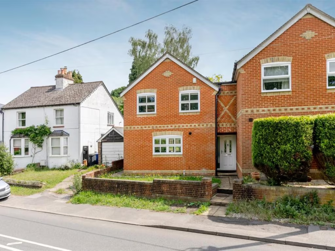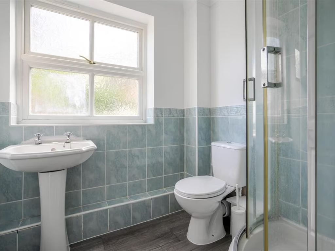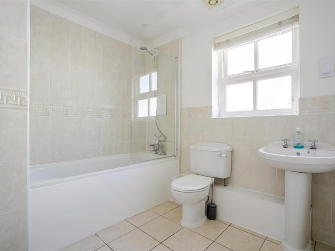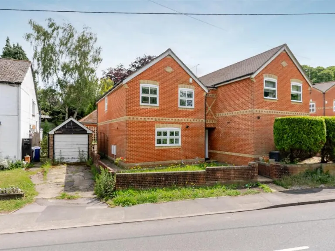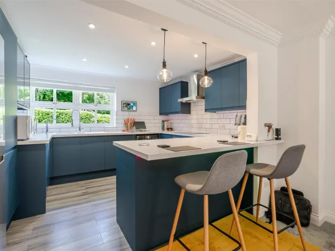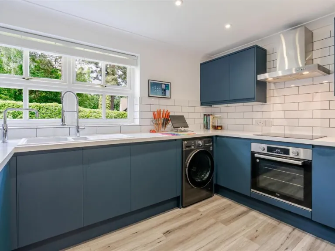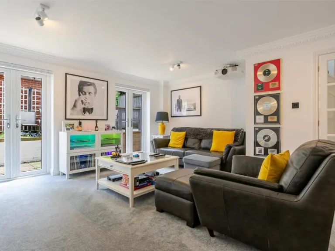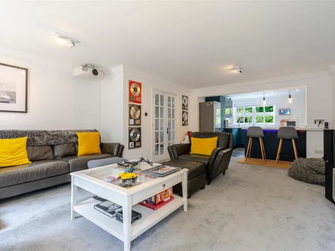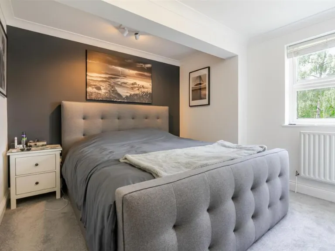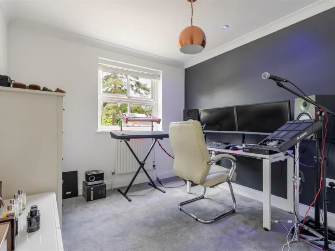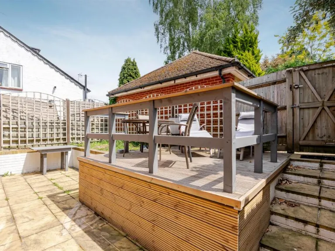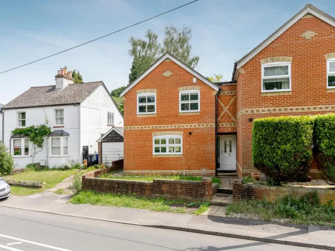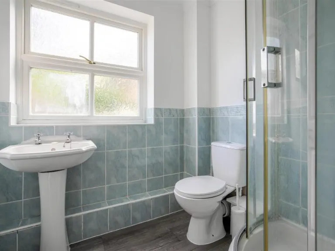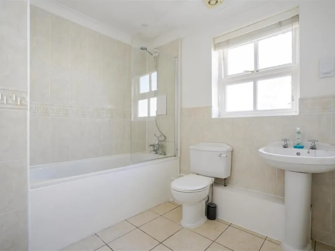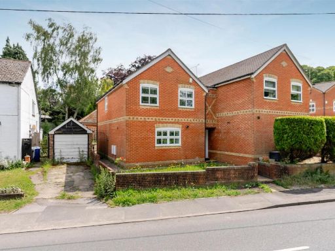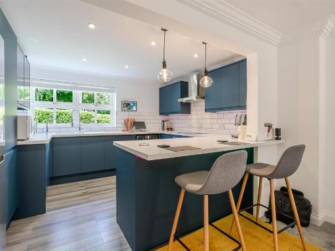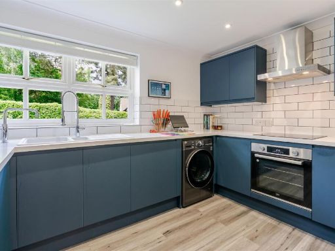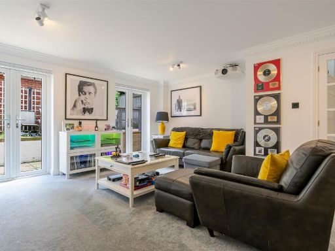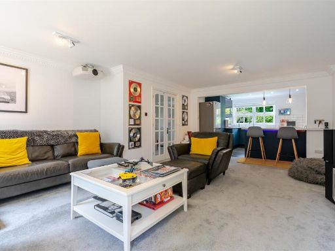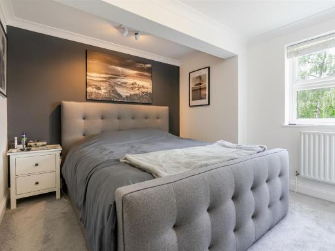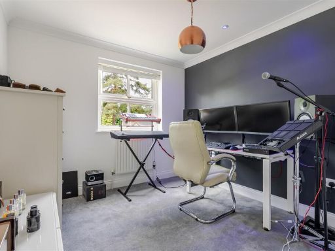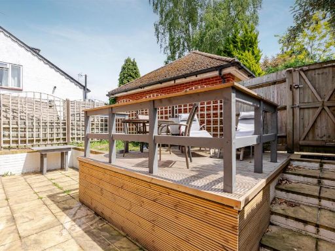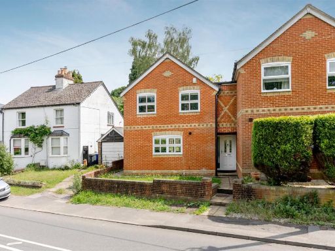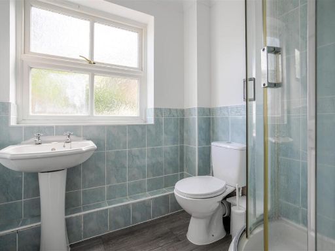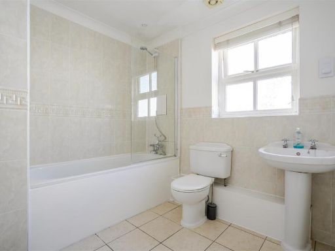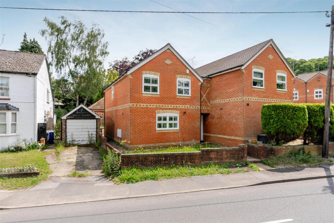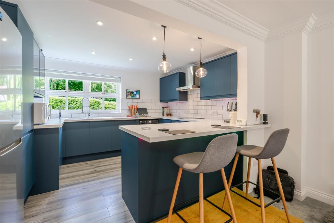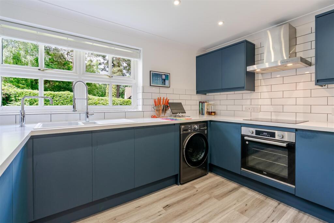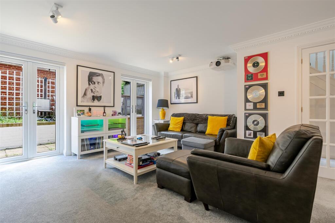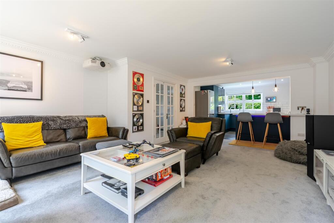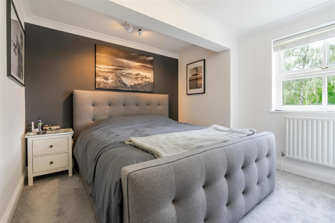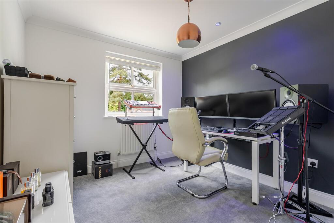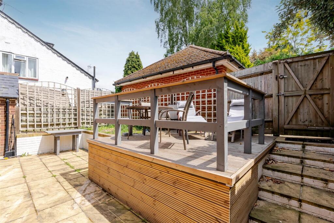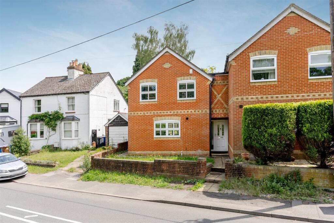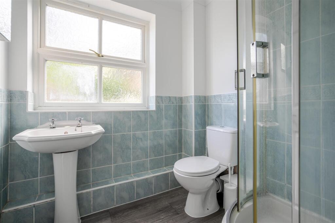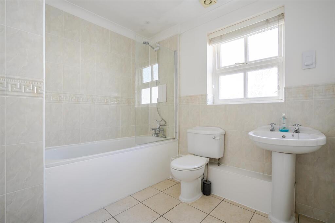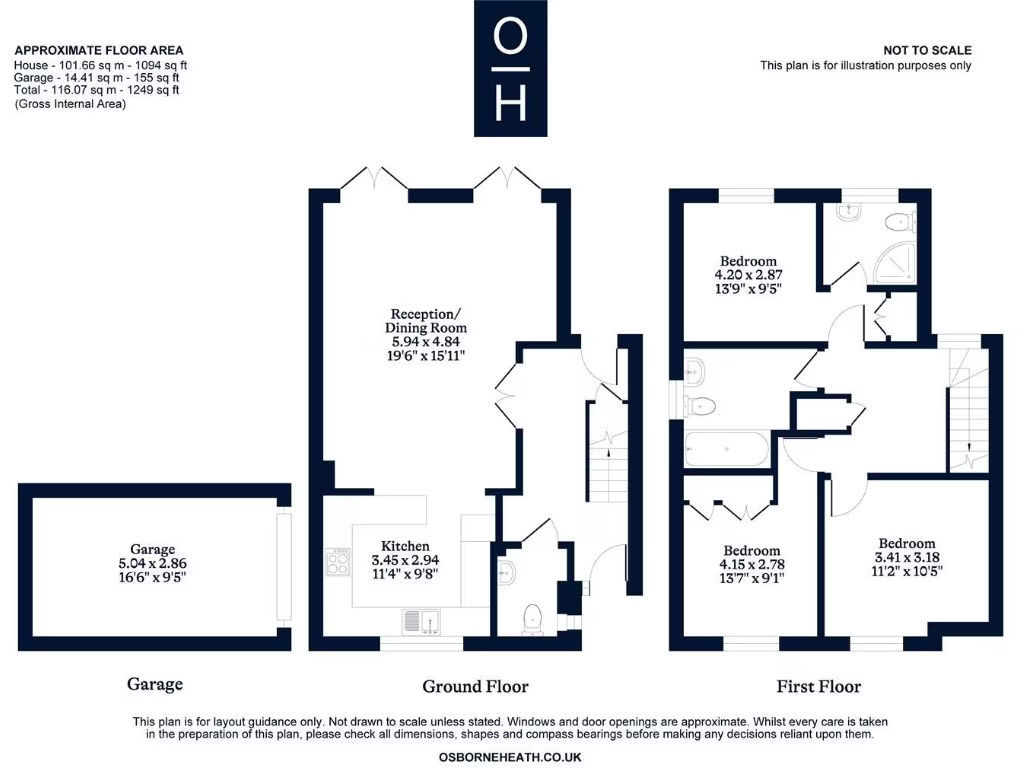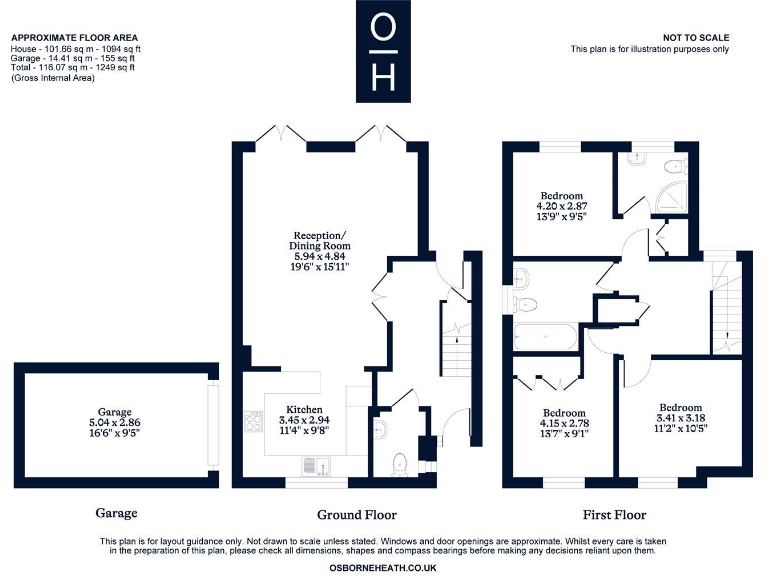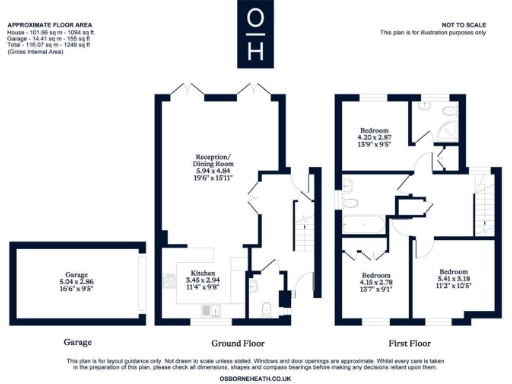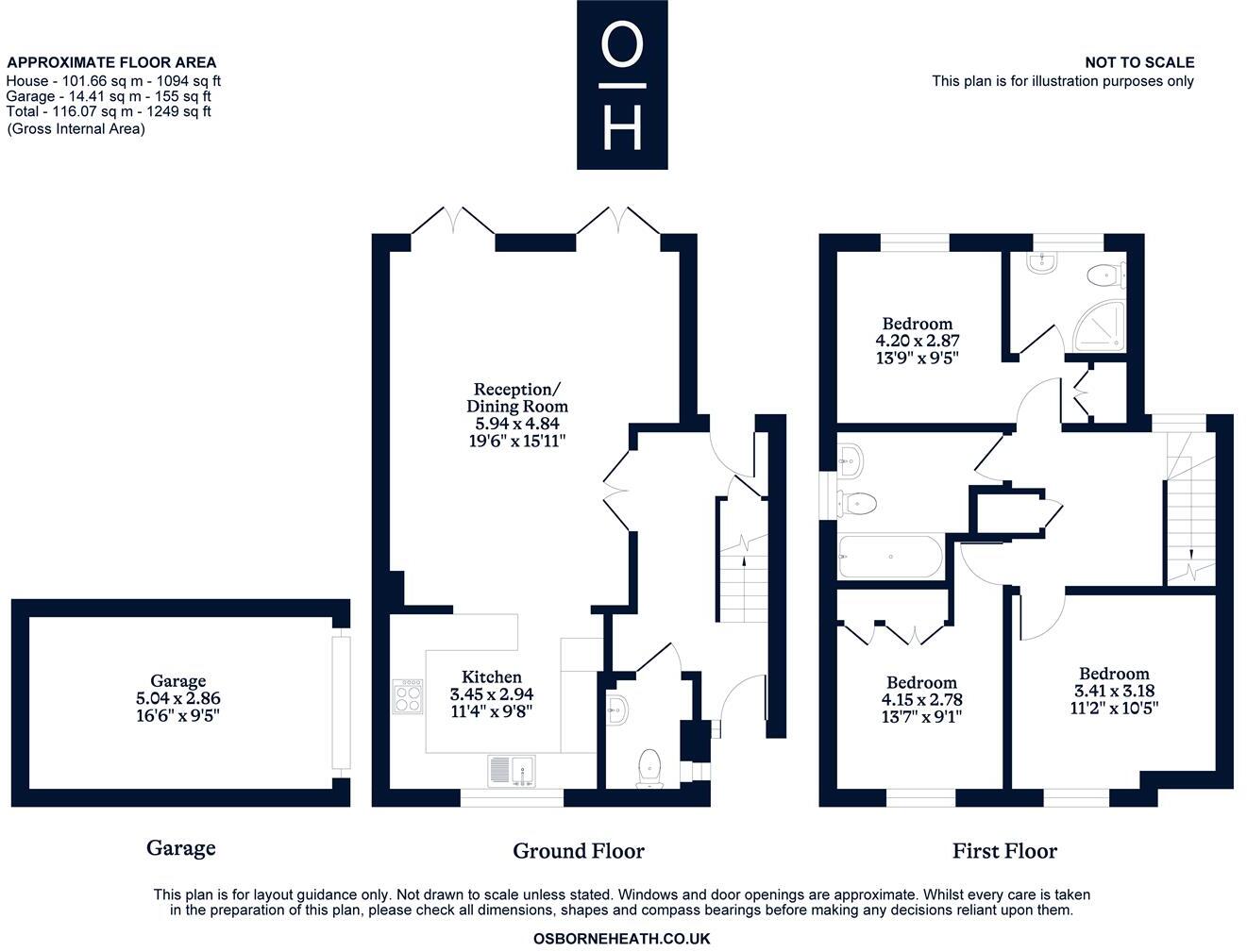Summary - BAKEHOUSE COURT 2 LONG HILL ROAD ASCOT SL5 8RZ
3 bed 2 bath Semi-Detached
Three double bedrooms, garage and parking — family-friendly location close to schools and transport.
Three double bedrooms and two bathrooms
Modern kitchen with breakfast bar and downstairs WC
Principal bedroom with built-in wardrobes and en suite
Courtyard garden with gate to allocated parking and garage
No onward chain — ready for a quick sale
EPC rating C; Council Tax band E (above average)
Small plot and average internal size (about 1,094 sq ft)
Freehold; built 1983–1990, double glazing present
This three double-bedroom, two-bathroom semi-detached home in Bakehouse Court offers straightforward family living with parking, a garage and no onward chain. Built in the 1980s and set on a small plot, the house is practical and well-located for Ascot’s schools, transport links and leisure amenities.
The ground floor features a modern kitchen with breakfast bar, living room opening to a courtyard garden and a handy downstairs WC. The first floor includes a principal bedroom with built-in wardrobes and an en suite, plus two further double bedrooms and a family bathroom — a comfortable layout for parents and children.
Outside there is an allocated parking space accessed via a gate from the garden and an integral garage, which add useful storage and off-street parking. Local attractions include Ascot Racecourse, several golf clubs and Windsor Great Park; Ascot and Martin Herons stations provide rail links to London, Reading and Guildford.
Practical points: the property is freehold, EPC rated C and in Council Tax band E (above average). The plot is small and the house is an average overall size (approximately 1,094 sq ft), so buyers wanting larger gardens or extensive outdoor space should note the limited exterior area.
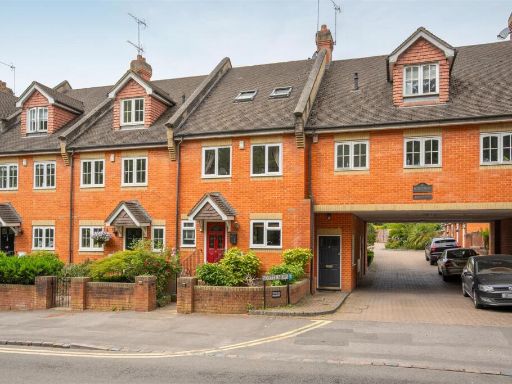 3 bedroom town house for sale in Scotts Mews, Ascot, SL5 — £500,000 • 3 bed • 2 bath • 1359 ft²
3 bedroom town house for sale in Scotts Mews, Ascot, SL5 — £500,000 • 3 bed • 2 bath • 1359 ft²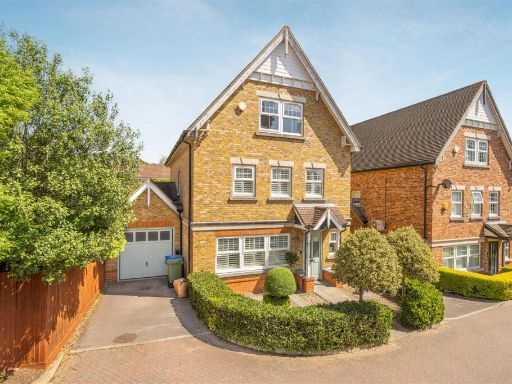 5 bedroom detached house for sale in Bowyer Walk, Ascot, SL5 — £800,000 • 5 bed • 3 bath • 1990 ft²
5 bedroom detached house for sale in Bowyer Walk, Ascot, SL5 — £800,000 • 5 bed • 3 bath • 1990 ft²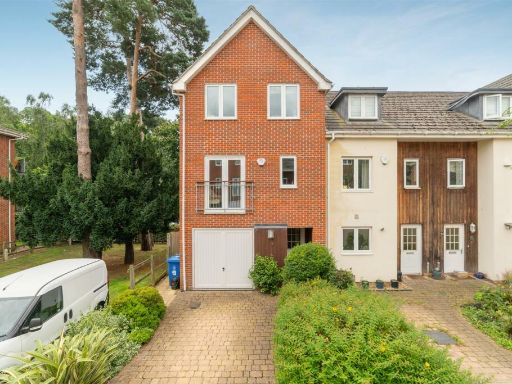 3 bedroom end of terrace house for sale in Brook Avenue, Ascot, SL5 — £575,000 • 3 bed • 2 bath • 1297 ft²
3 bedroom end of terrace house for sale in Brook Avenue, Ascot, SL5 — £575,000 • 3 bed • 2 bath • 1297 ft²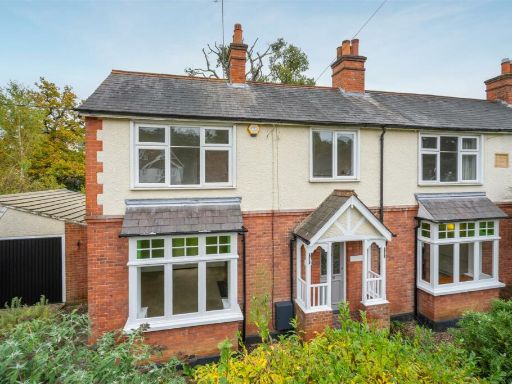 4 bedroom semi-detached house for sale in New Road, Ascot, SL5 — £599,950 • 4 bed • 2 bath • 1369 ft²
4 bedroom semi-detached house for sale in New Road, Ascot, SL5 — £599,950 • 4 bed • 2 bath • 1369 ft²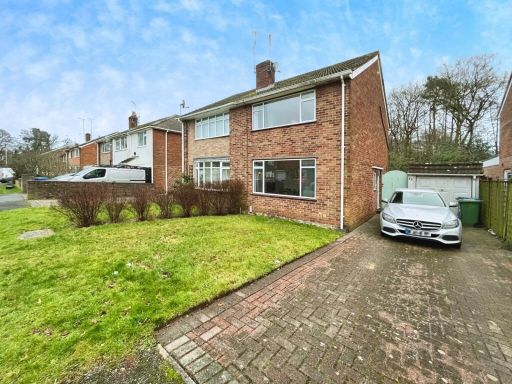 3 bedroom semi-detached house for sale in Prince Andrew Way, Ascot, Berkshire, SL5 — £450,000 • 3 bed • 2 bath • 893 ft²
3 bedroom semi-detached house for sale in Prince Andrew Way, Ascot, Berkshire, SL5 — £450,000 • 3 bed • 2 bath • 893 ft²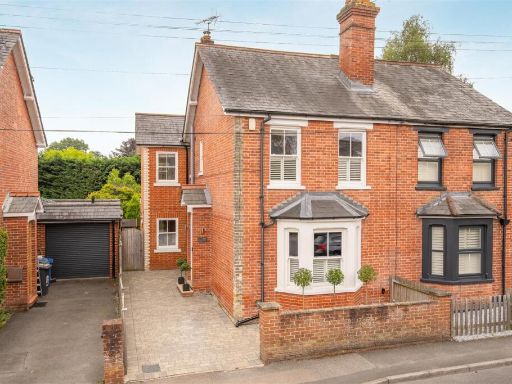 3 bedroom semi-detached house for sale in Kennel Ride, Ascot, SL5 — £775,000 • 3 bed • 2 bath • 1271 ft²
3 bedroom semi-detached house for sale in Kennel Ride, Ascot, SL5 — £775,000 • 3 bed • 2 bath • 1271 ft²