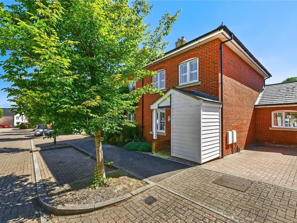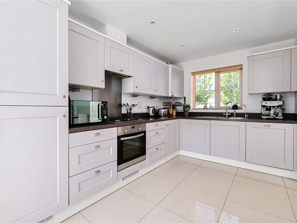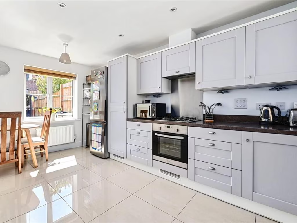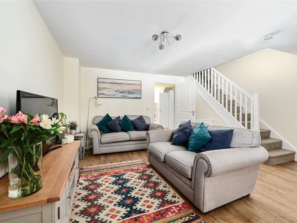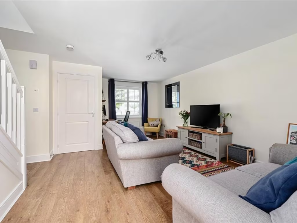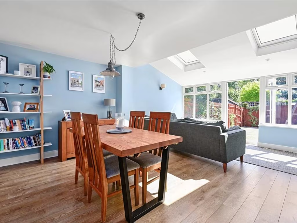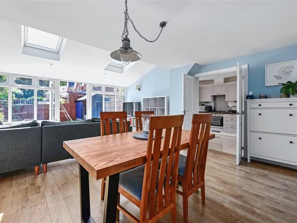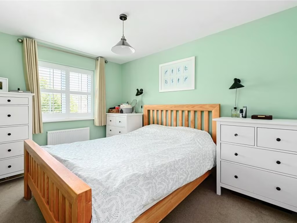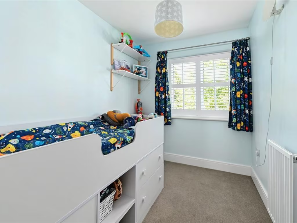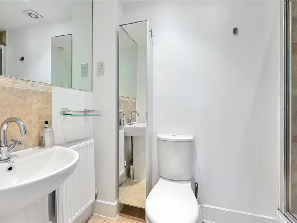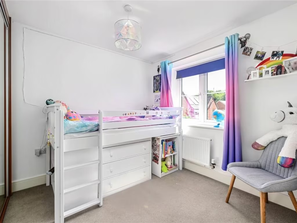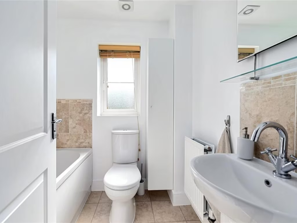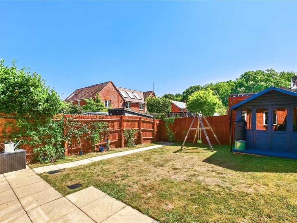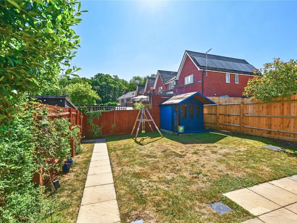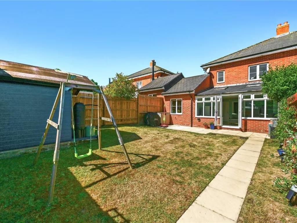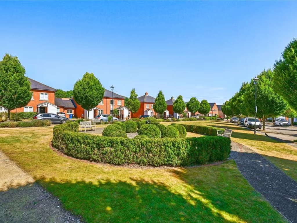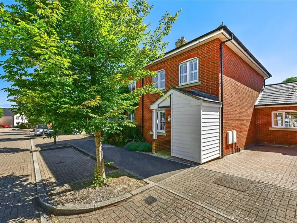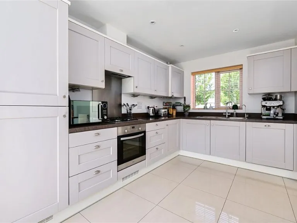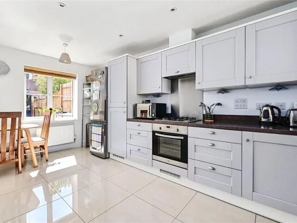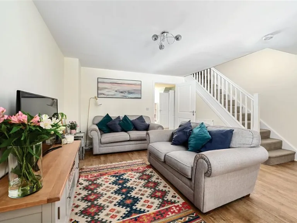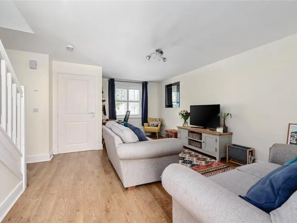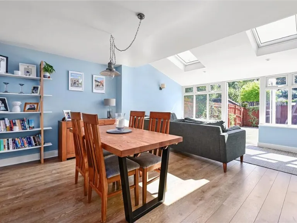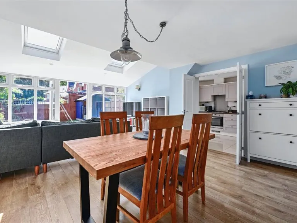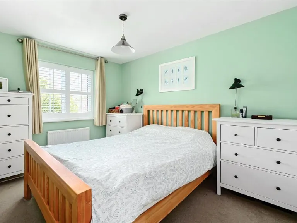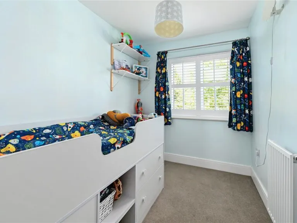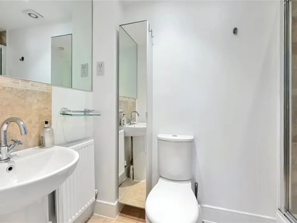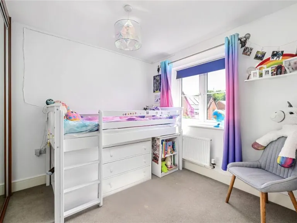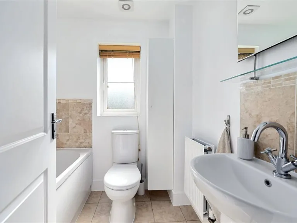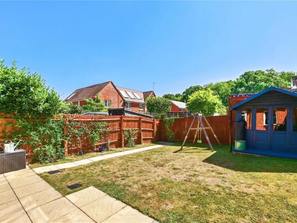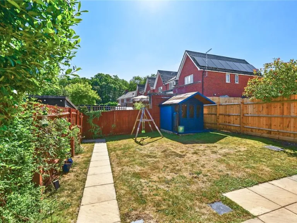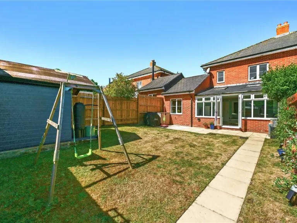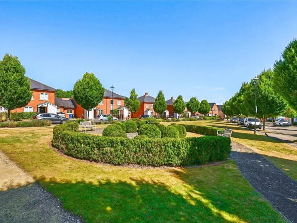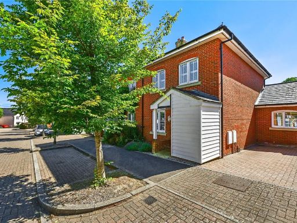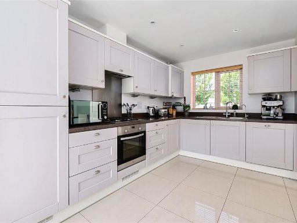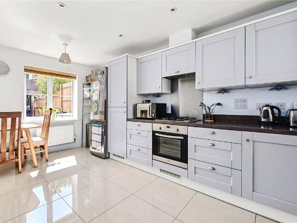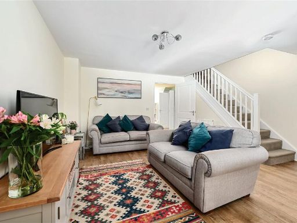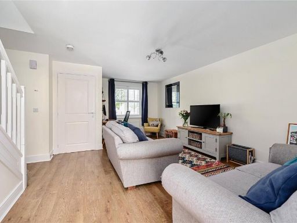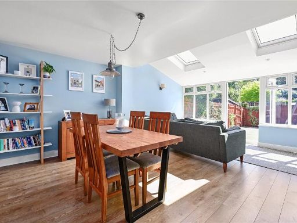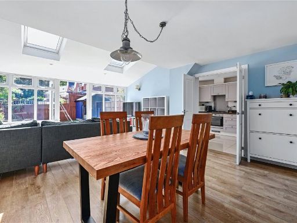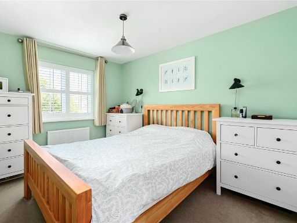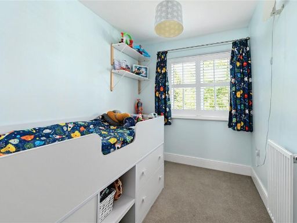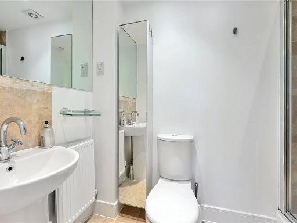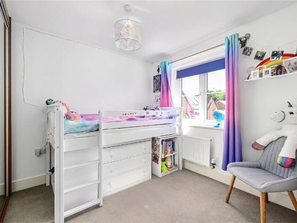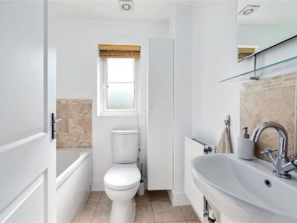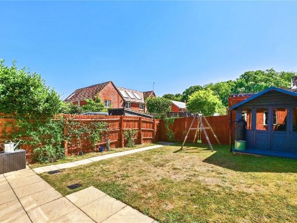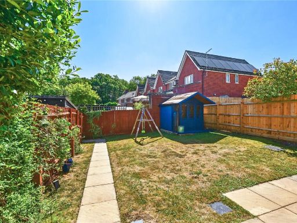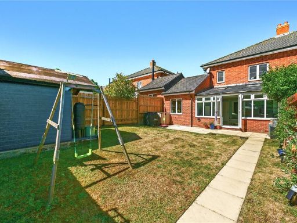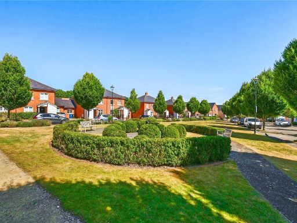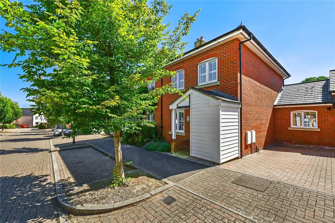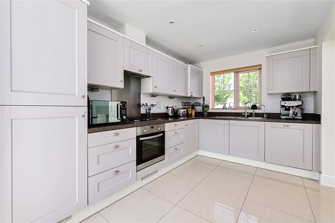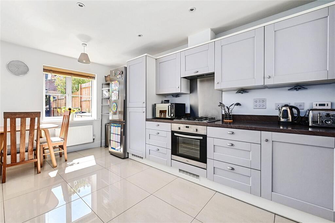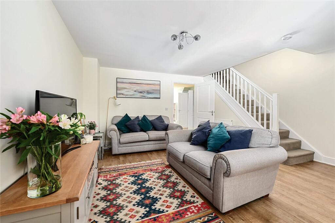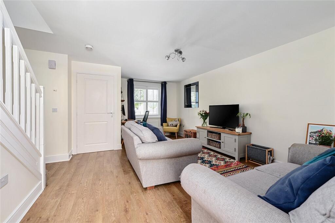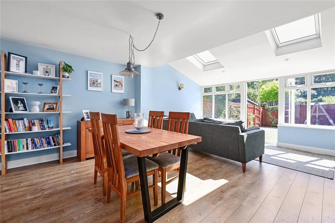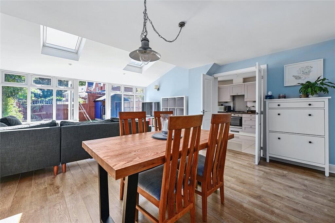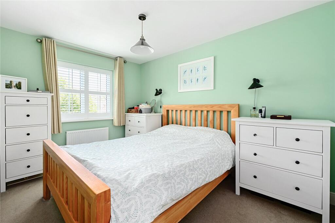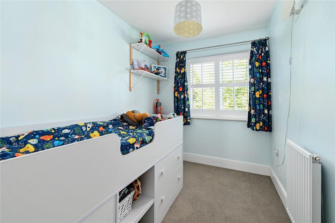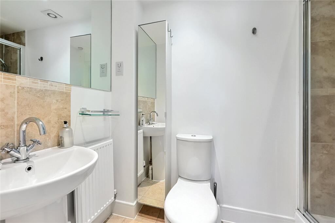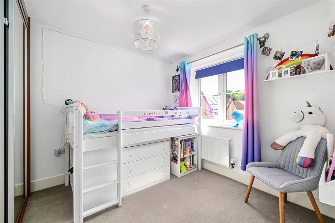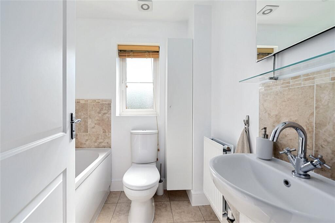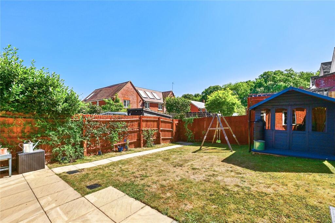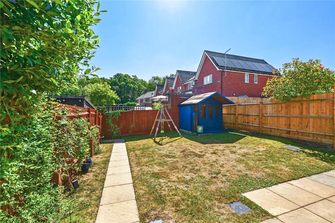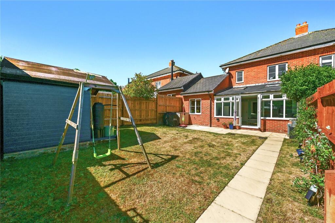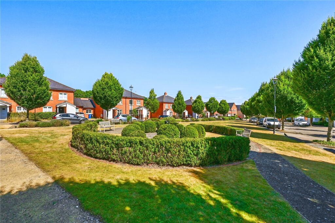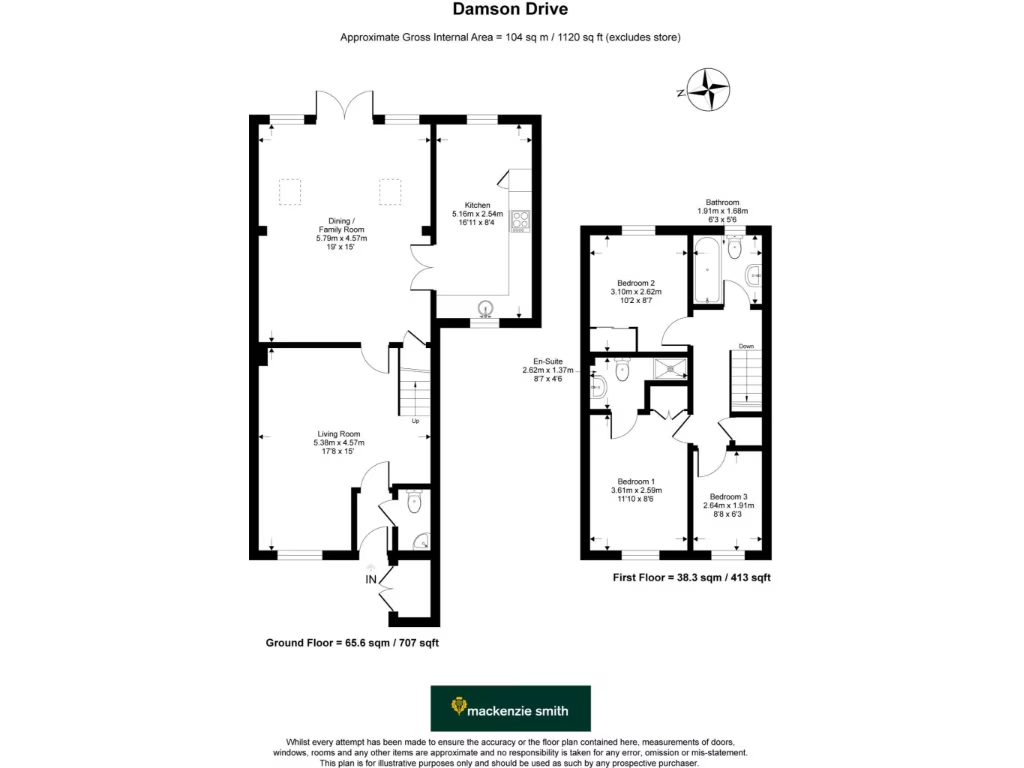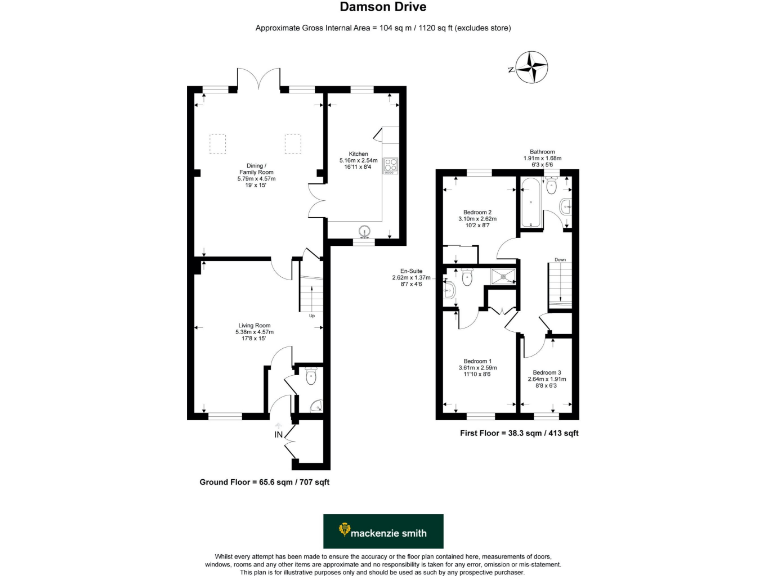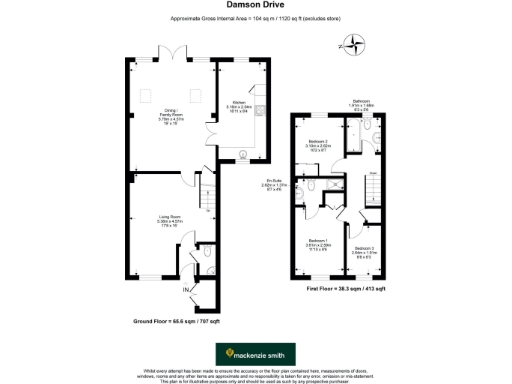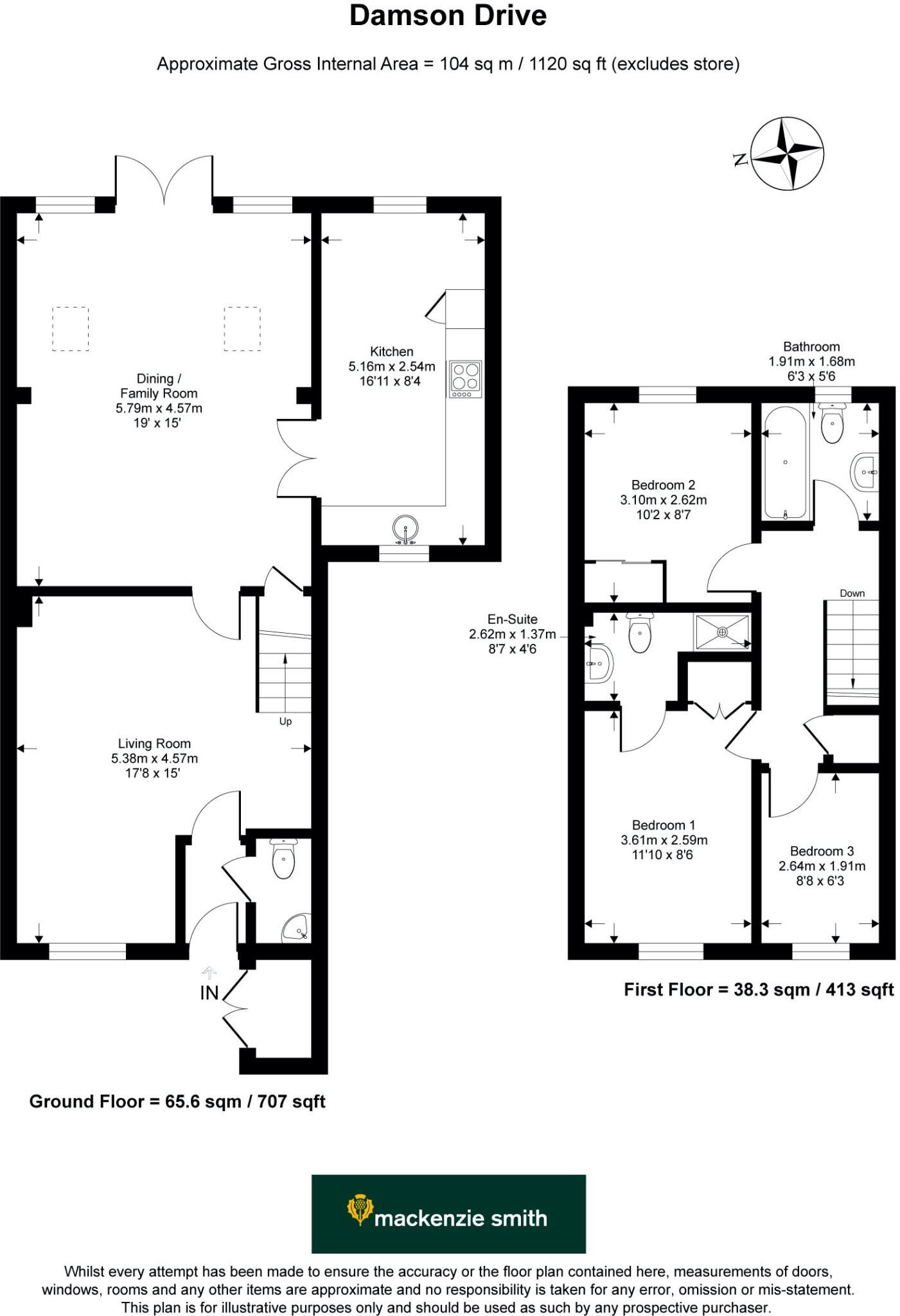Summary - Damson Drive RG27 8WR
3 bed 2 bath Semi-Detached
Light modern family home backing onto open green space in sought-after village development.
Open green outlook to front enhances kerb appeal and light
Rear living/dining room with new solid pitched roof (replaced glazed roof)
Larger-than-average rear garden with patio and side access
Principal bedroom with fitted wardrobes and en suite shower
Modern kitchen with space for breakfast table; downstairs WC
Off-street driveway parking and external storage cupboard
Freehold, double glazed, built 2007–2011; fast broadband
Service charge ~£550; council tax above average; small overall plot
A neatly presented three-bedroom semi in the popular St Mary’s Park development, set directly opposite attractive open green space. The house feels light and well laid out: a front family room looks onto the green, while a rear living/dining room opens to a larger-than-average garden with patio and side access—good for children and outdoor entertaining.
Practical updates include a recently replaced glazed roof with a solid pitched roof at the rear, improving insulation and usability of the living/dining space. The principal bedroom has fitted wardrobes and an en suite shower; two further bedrooms and a family bathroom complete the upstairs. The kitchen is modern and sized for a breakfast table, and there’s a downstairs WC and useful external storage.
The property is freehold, double-glazed, gas‑central heated and was built within the 2007–2011 period, offering modern construction standards and fast broadband. Off-street driveway parking makes daily life easier, and there’s no flood risk. Local schools are well-regarded, and local amenities include playgrounds, leisure facilities and accessible green space.
Notable running costs and site details: there is a modest service charge (approximately £550) and council tax is above average. The plot is described as small overall despite the generous rear garden, so outdoor space is more rear-focused than expansive. The house suits families seeking a light, low-maintenance home in a quiet town-fringe location.
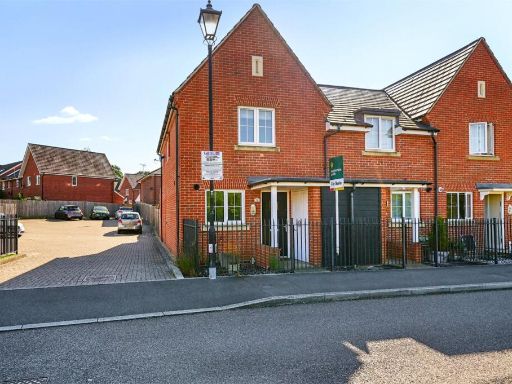 2 bedroom end of terrace house for sale in Damson Drive, Hartley Wintney, Hampshire, RG27 — £400,000 • 2 bed • 2 bath • 829 ft²
2 bedroom end of terrace house for sale in Damson Drive, Hartley Wintney, Hampshire, RG27 — £400,000 • 2 bed • 2 bath • 829 ft²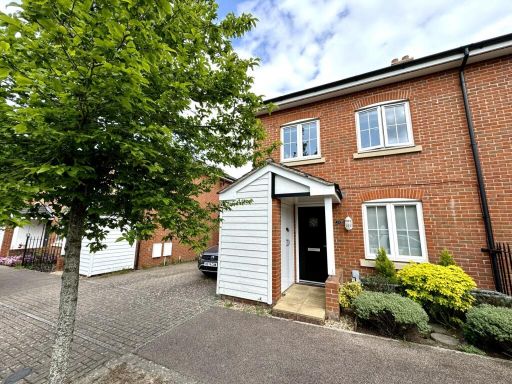 3 bedroom semi-detached house for sale in Damson Drive, Hartley Wintney, RG27 — £499,995 • 3 bed • 2 bath • 824 ft²
3 bedroom semi-detached house for sale in Damson Drive, Hartley Wintney, RG27 — £499,995 • 3 bed • 2 bath • 824 ft²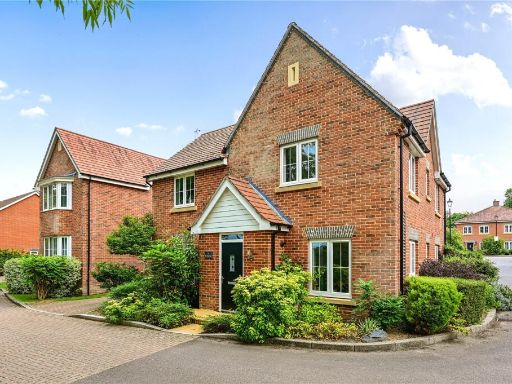 4 bedroom detached house for sale in St Savin, Hartley Wintney, Hook, Hampshire, RG27 — £750,000 • 4 bed • 2 bath • 1356 ft²
4 bedroom detached house for sale in St Savin, Hartley Wintney, Hook, Hampshire, RG27 — £750,000 • 4 bed • 2 bath • 1356 ft²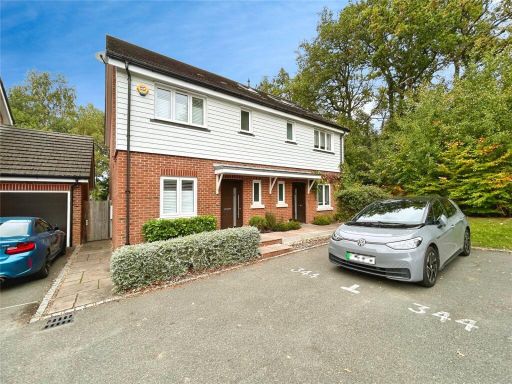 3 bedroom semi-detached house for sale in Teaseltun, Fleet, Hampshire, GU51 — £540,000 • 3 bed • 2 bath • 834 ft²
3 bedroom semi-detached house for sale in Teaseltun, Fleet, Hampshire, GU51 — £540,000 • 3 bed • 2 bath • 834 ft²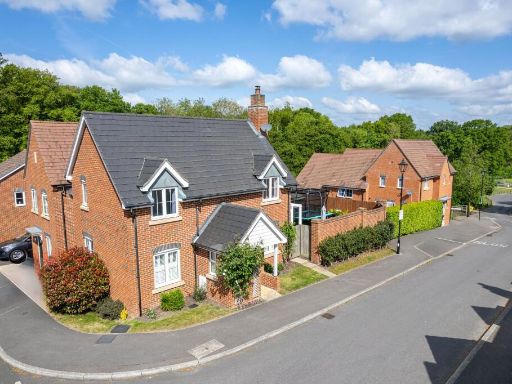 3 bedroom detached house for sale in Bramley Drive, Hartley Wintney, RG27 — £575,000 • 3 bed • 2 bath • 10753 ft²
3 bedroom detached house for sale in Bramley Drive, Hartley Wintney, RG27 — £575,000 • 3 bed • 2 bath • 10753 ft²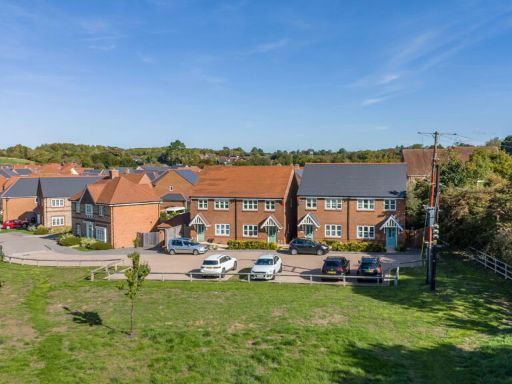 3 bedroom semi-detached house for sale in Lapine Gardens, Whitchurch, Hampshire, RG28 7GA, RG28 — £415,000 • 3 bed • 2 bath • 915 ft²
3 bedroom semi-detached house for sale in Lapine Gardens, Whitchurch, Hampshire, RG28 7GA, RG28 — £415,000 • 3 bed • 2 bath • 915 ft²