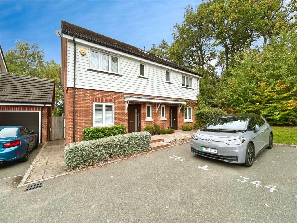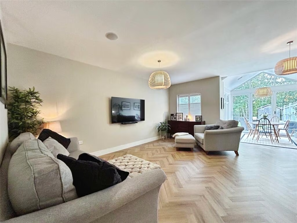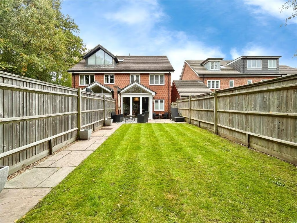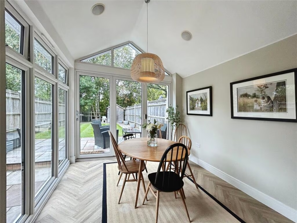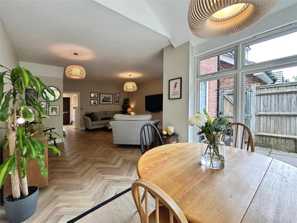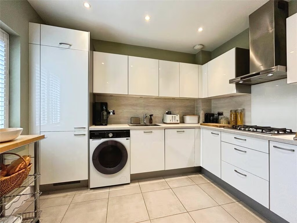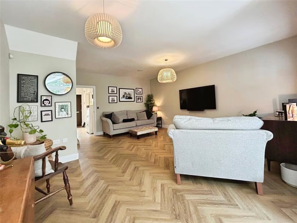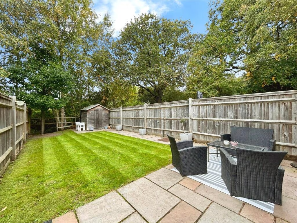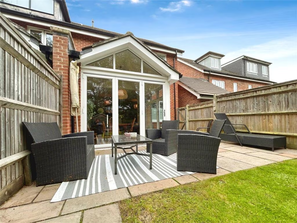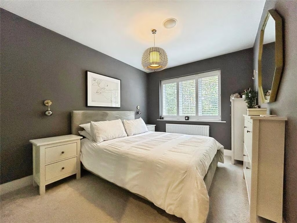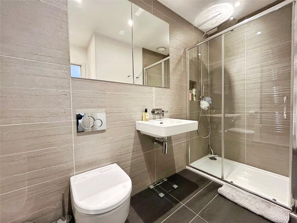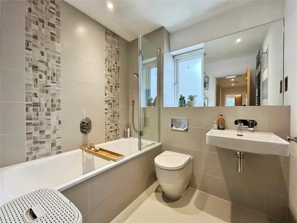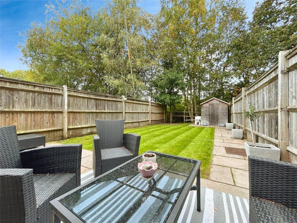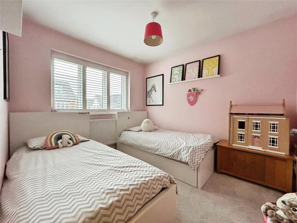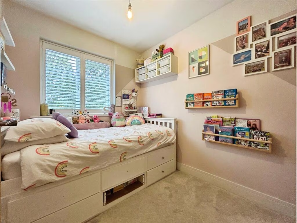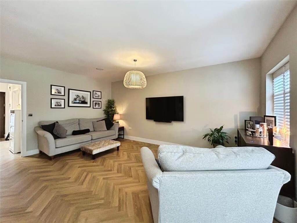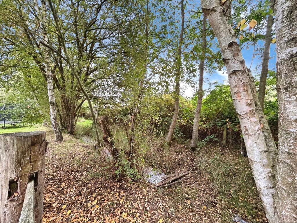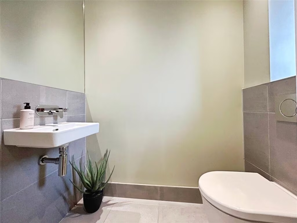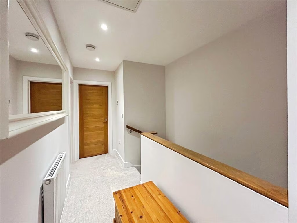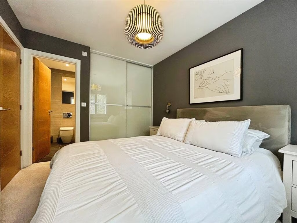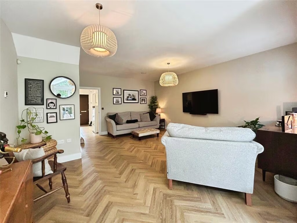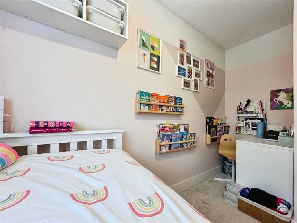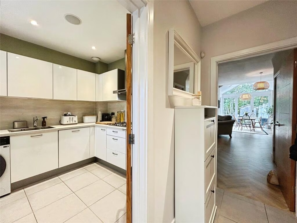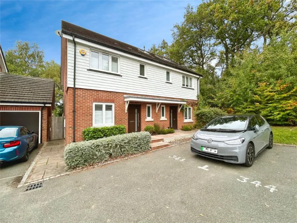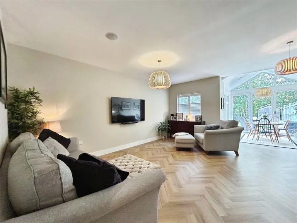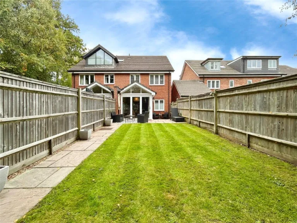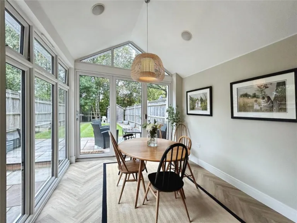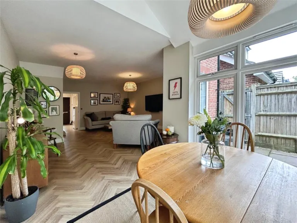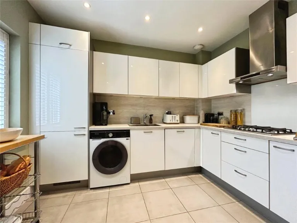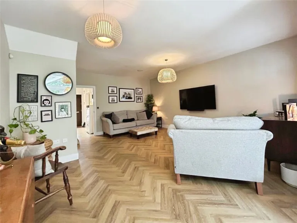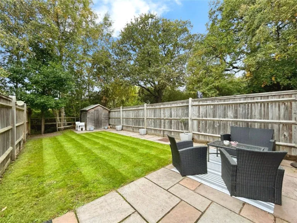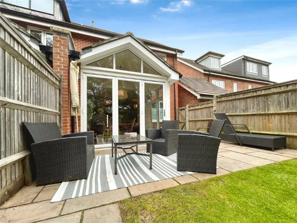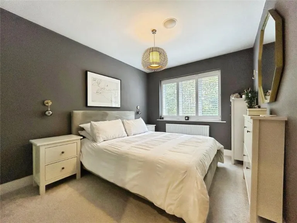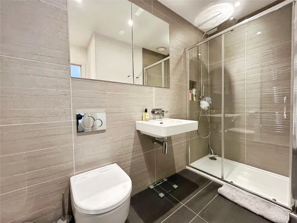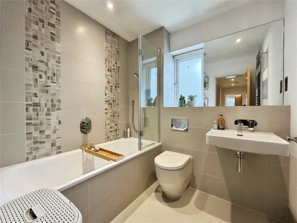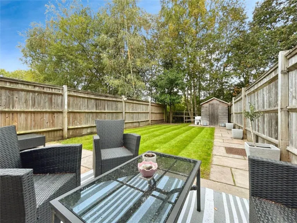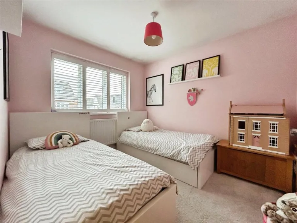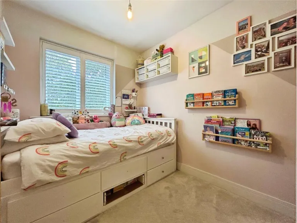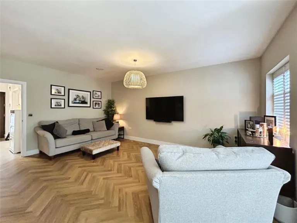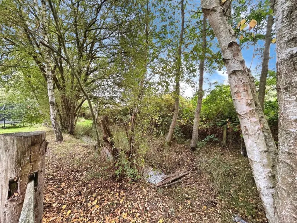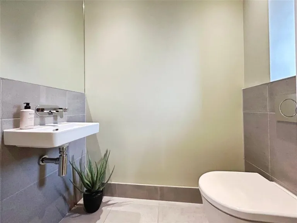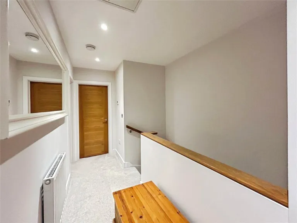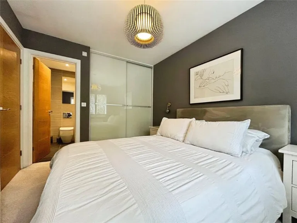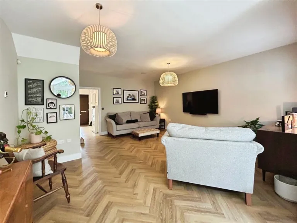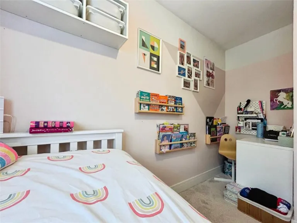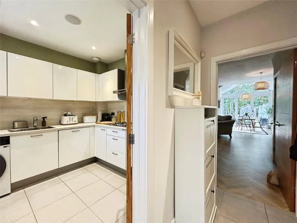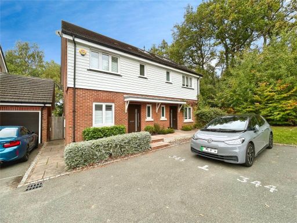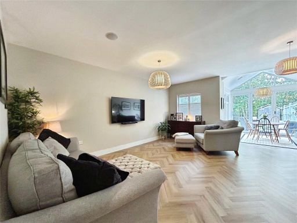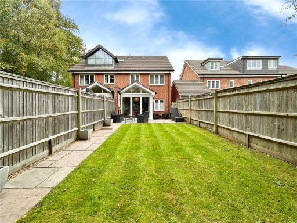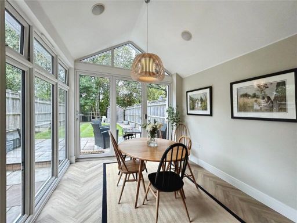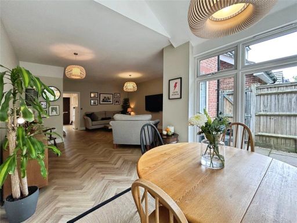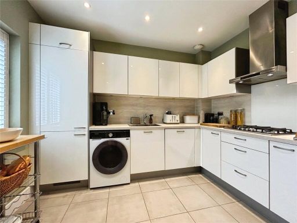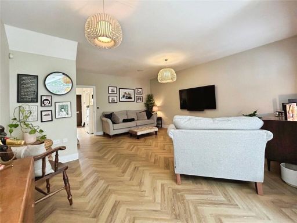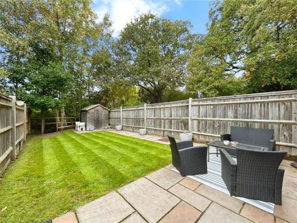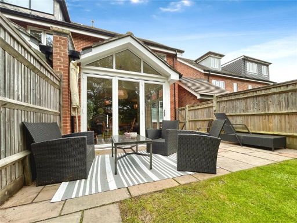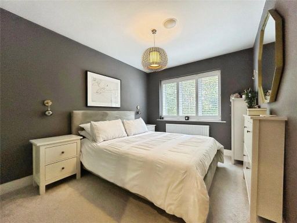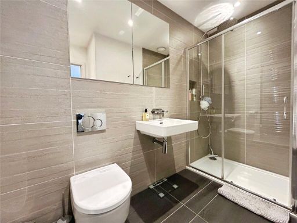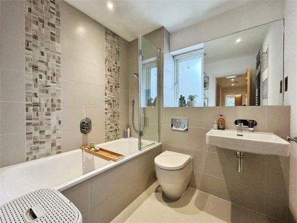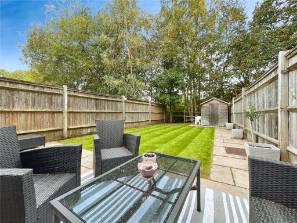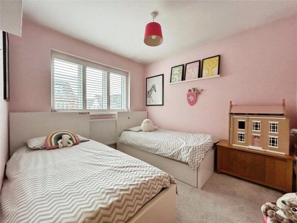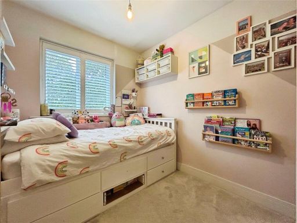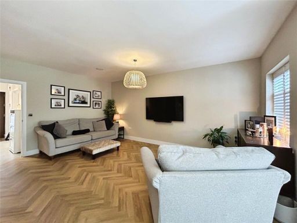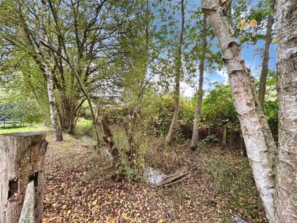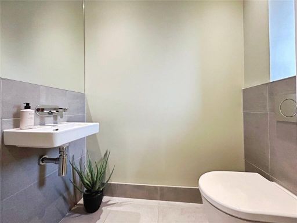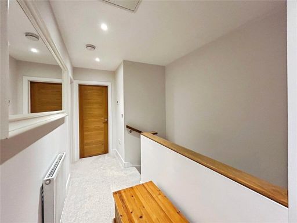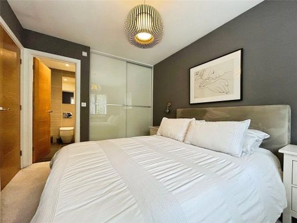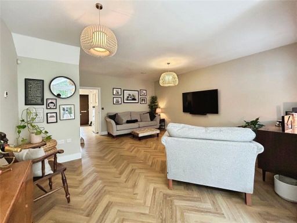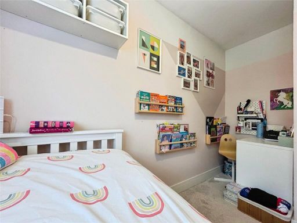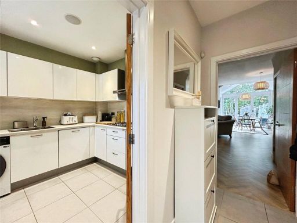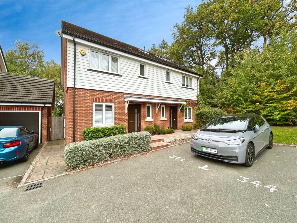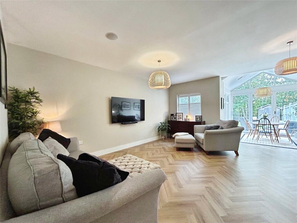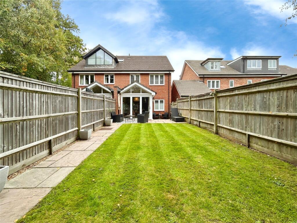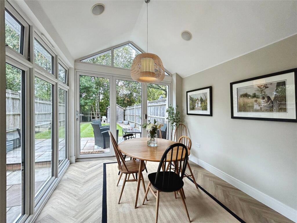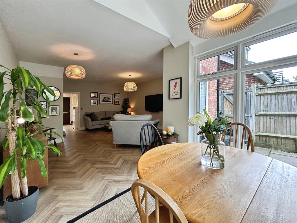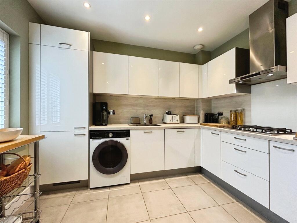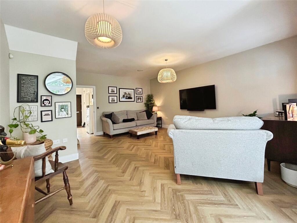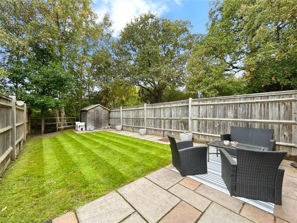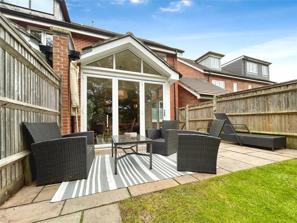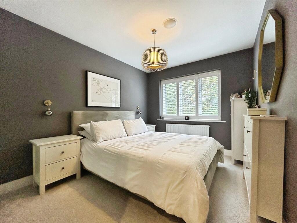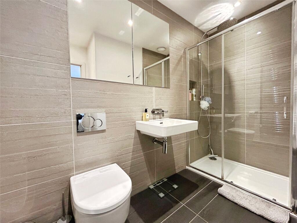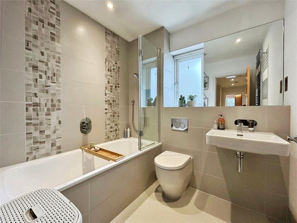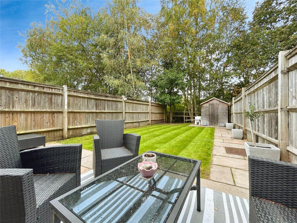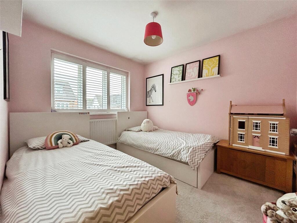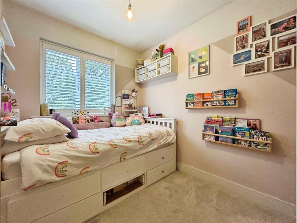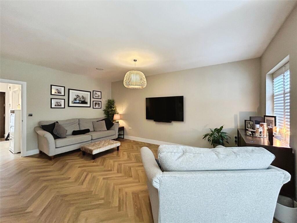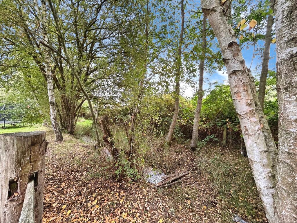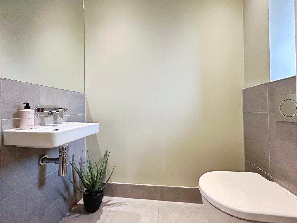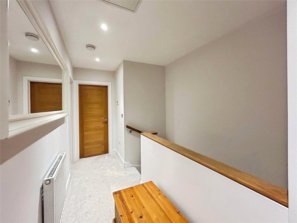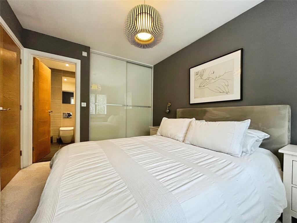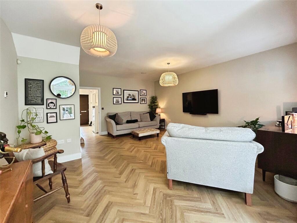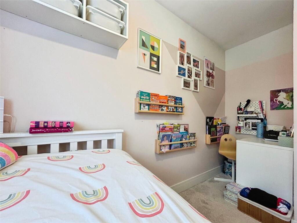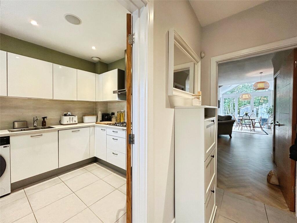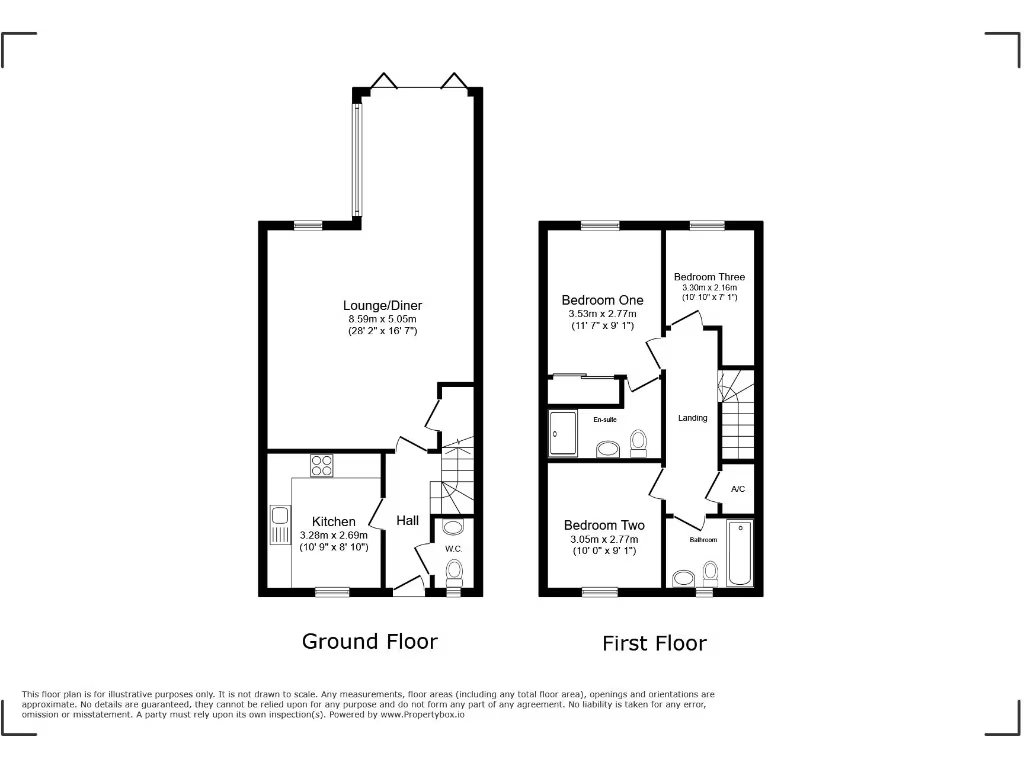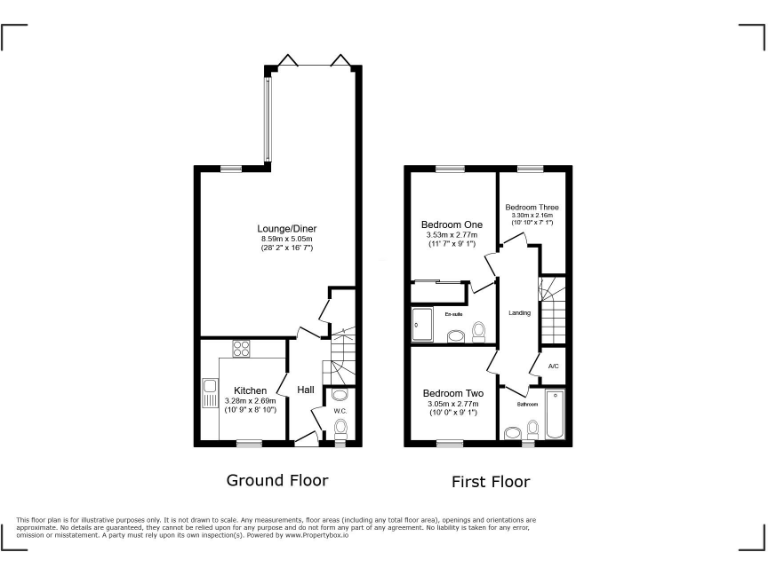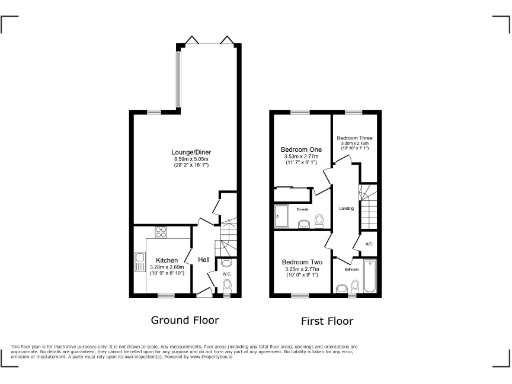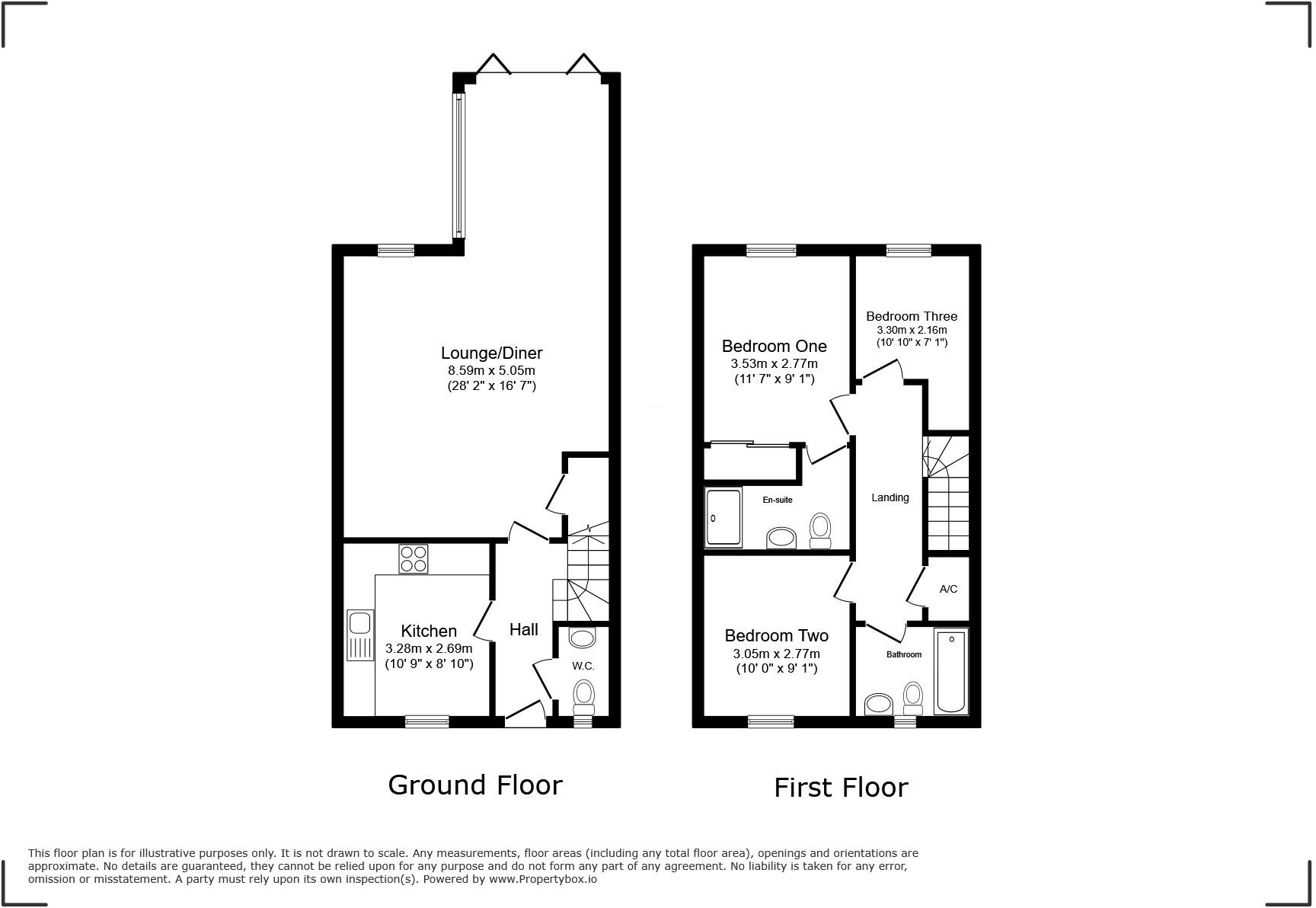Summary - Teaseltun, Fleet, Hampshire GU51 5BY
3 bed 2 bath Semi-Detached
Vaulted living, bi-fold doors and two allocated parking spaces.
Backing onto Eden Brook Country Park with direct side-gate access
28' open-plan living/dining room with vaulted dining area and bi-fold doors
Principal bedroom with built-in wardrobes and ensuite shower room
Modern kitchen with integrated double oven and hob; ground-floor cloakroom
Two allocated off-street parking spaces; visitor parking available
Enclosed rear garden with paved patio leading to lawn and park
Freehold tenure, no flood risk, fast broadband and excellent mobile signal
Service charge £500 (below average) and council tax above average
Set at the end of a quiet cul-de-sac and backing directly onto Eden Brook Country Park, this three-bedroom semi offers immediate access to extensive green space. The 28' open-plan living/dining room is the house's focal point, with a vaulted dining area, dual-aspect glazing and bi-fold doors that bring the garden into the living space. The front kitchen includes integrated double oven and hob for practical family cooking, and a ground-floor cloakroom adds everyday convenience.
The principal bedroom looks over the country park, includes built-in wardrobes and an ensuite shower room, while two further bedrooms and a family bathroom complete the first floor. The enclosed rear garden has a paved patio leading to lawn and a direct side gate to the 82-acre park; the plot is described as decent for this property type. Two allocated off-street parking spaces sit to the front, with additional visitor parking nearby.
Practical details: the property is freehold, has gas central heating combined with underfloor heating, and fast broadband and excellent mobile signal in this low-crime, very affluent area. There is no flood risk. Service charges are payable (£500, below average) and council tax is above average — both ongoing costs to factor into ownership.
Overall, the house suits buyers seeking a well-presented, modern family home with generous communal green-space access. The accommodation is described as average in overall internal size for this type; buyers wanting very large internal rooms should note the footprint is modest compared with larger detached houses.
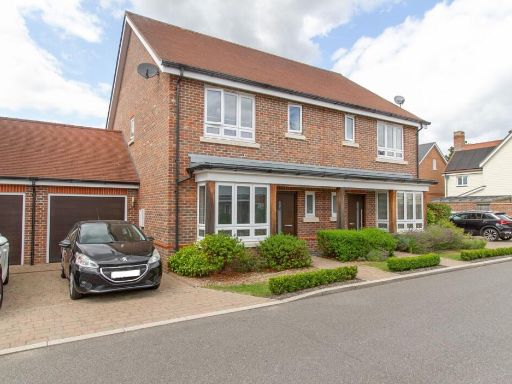 3 bedroom semi-detached house for sale in Willowbourne, Fleet, GU51 — £550,000 • 3 bed • 2 bath • 1239 ft²
3 bedroom semi-detached house for sale in Willowbourne, Fleet, GU51 — £550,000 • 3 bed • 2 bath • 1239 ft²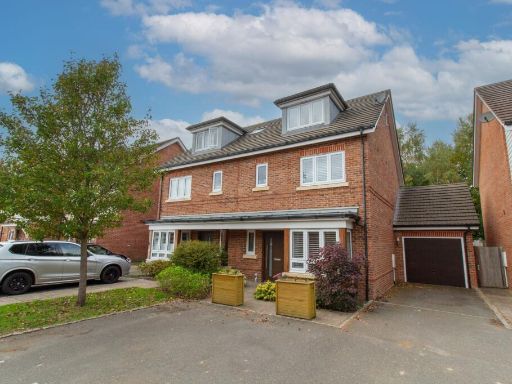 4 bedroom house for sale in Teaseltun, Fleet, GU51 — £590,000 • 4 bed • 2 bath • 1572 ft²
4 bedroom house for sale in Teaseltun, Fleet, GU51 — £590,000 • 4 bed • 2 bath • 1572 ft²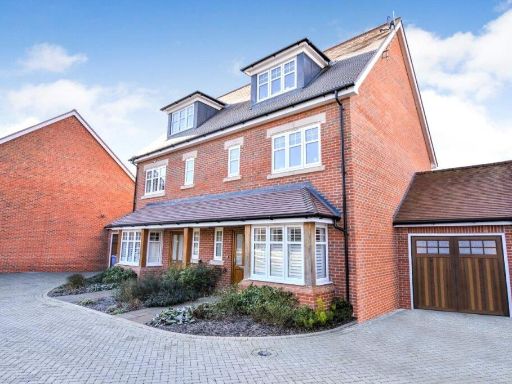 4 bedroom semi-detached house for sale in Mulberry Walk, Fleet, Hampshire, GU51 — £675,000 • 4 bed • 2 bath • 1425 ft²
4 bedroom semi-detached house for sale in Mulberry Walk, Fleet, Hampshire, GU51 — £675,000 • 4 bed • 2 bath • 1425 ft²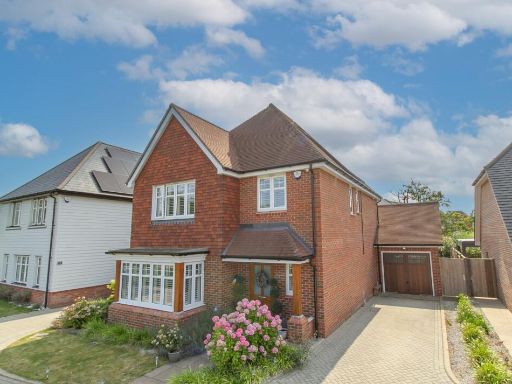 4 bedroom detached house for sale in Emerald Avenue, Fleet, GU51 — £900,000 • 4 bed • 2 bath • 1390 ft²
4 bedroom detached house for sale in Emerald Avenue, Fleet, GU51 — £900,000 • 4 bed • 2 bath • 1390 ft²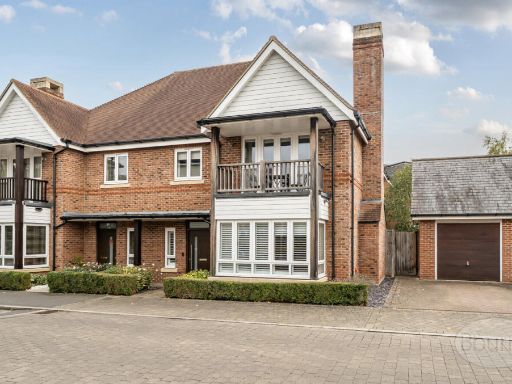 4 bedroom semi-detached house for sale in Willowbourne, Fleet, Hampshire, GU51 — £695,000 • 4 bed • 2 bath • 1214 ft²
4 bedroom semi-detached house for sale in Willowbourne, Fleet, Hampshire, GU51 — £695,000 • 4 bed • 2 bath • 1214 ft²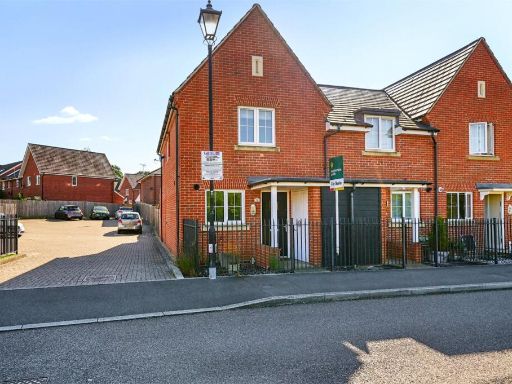 2 bedroom end of terrace house for sale in Damson Drive, Hartley Wintney, Hampshire, RG27 — £400,000 • 2 bed • 2 bath • 829 ft²
2 bedroom end of terrace house for sale in Damson Drive, Hartley Wintney, Hampshire, RG27 — £400,000 • 2 bed • 2 bath • 829 ft²