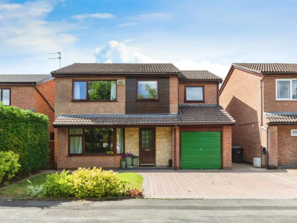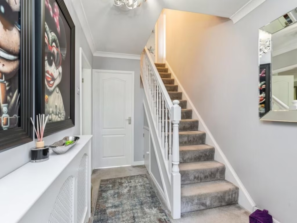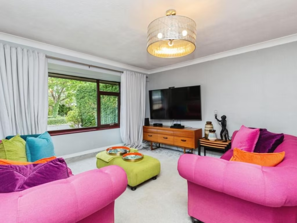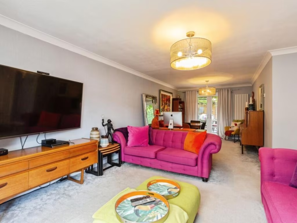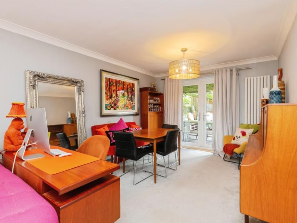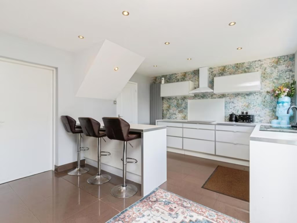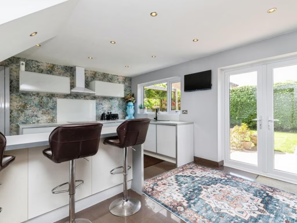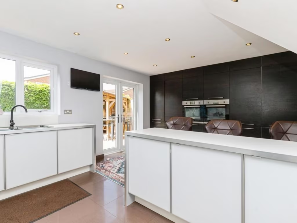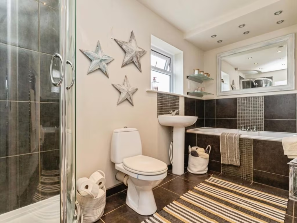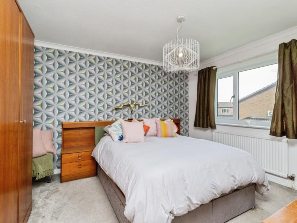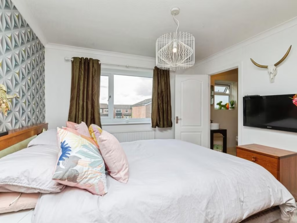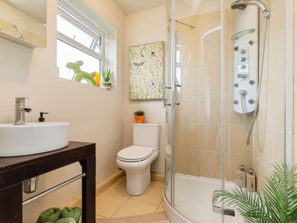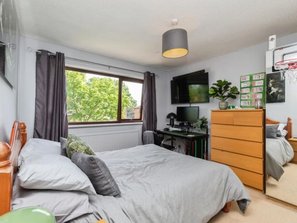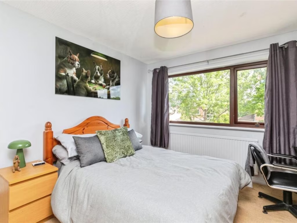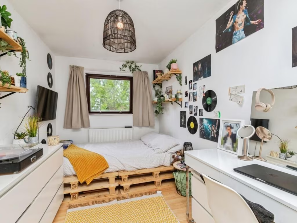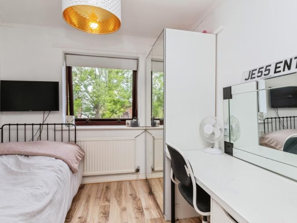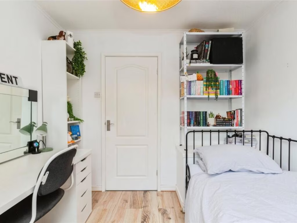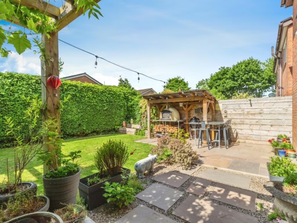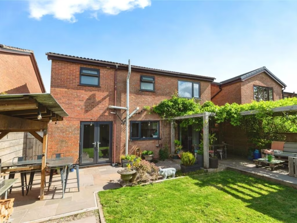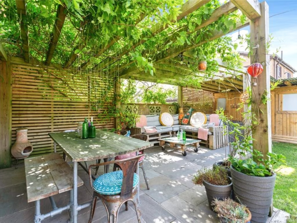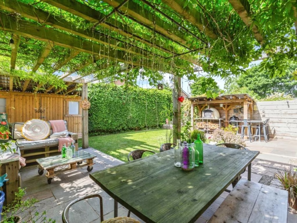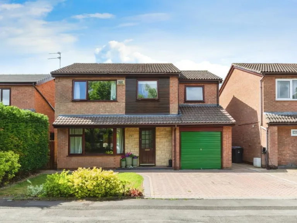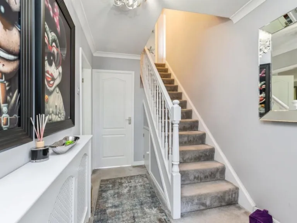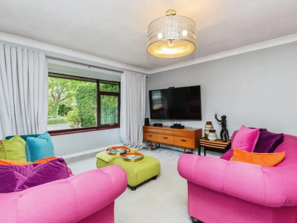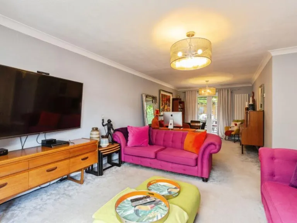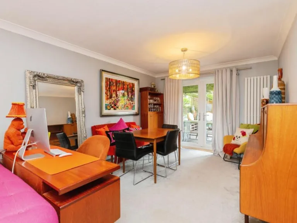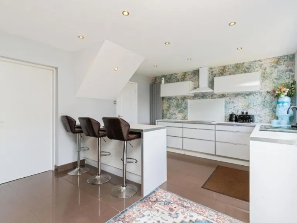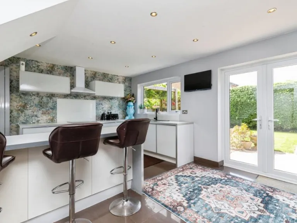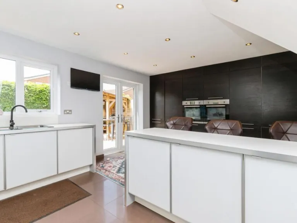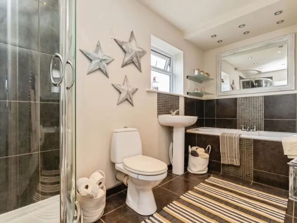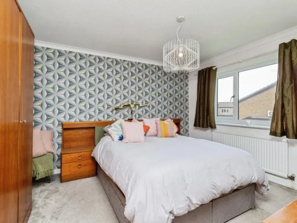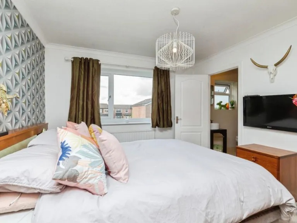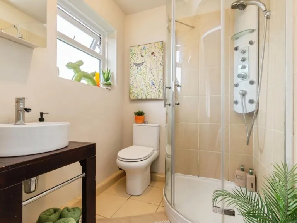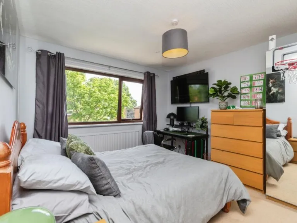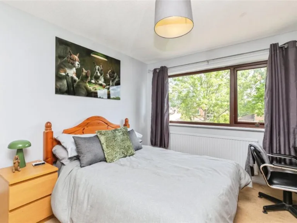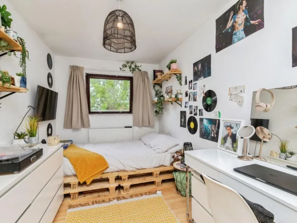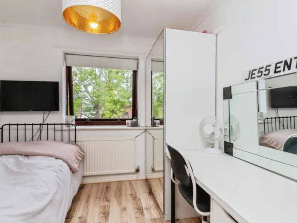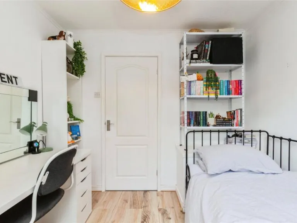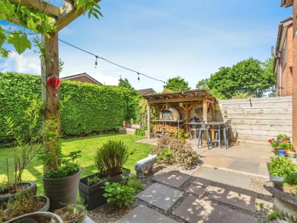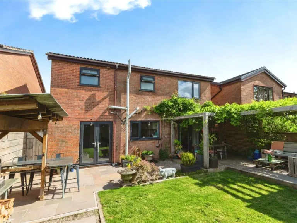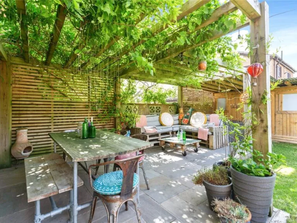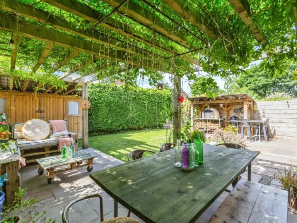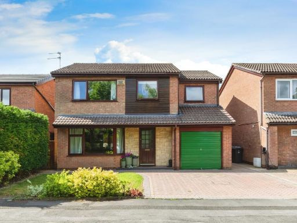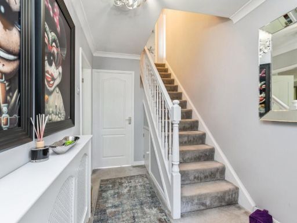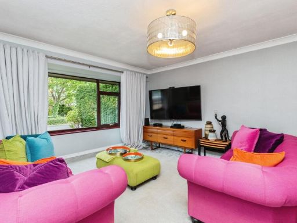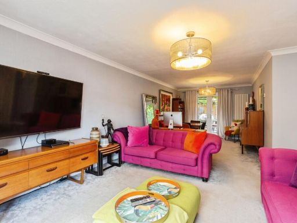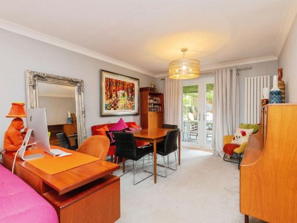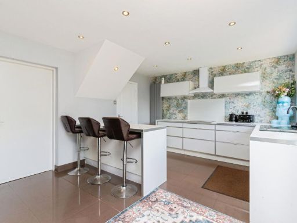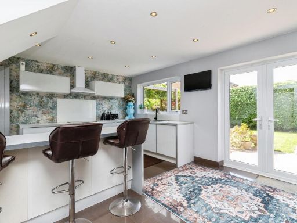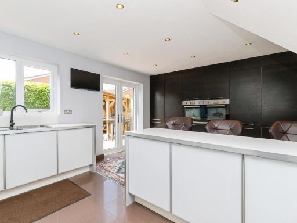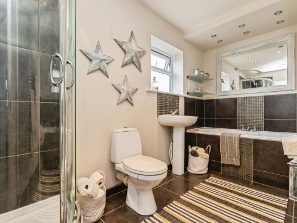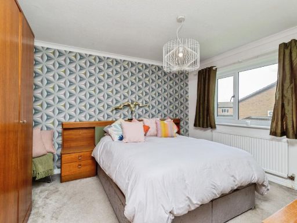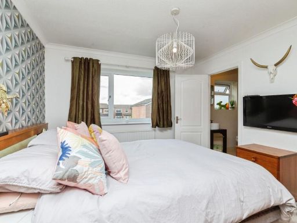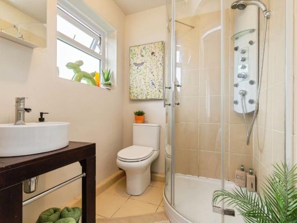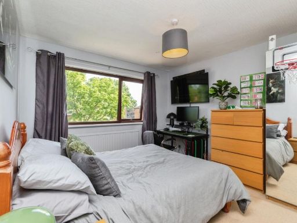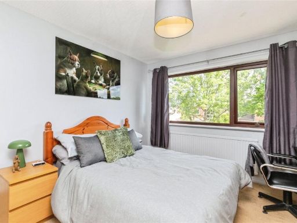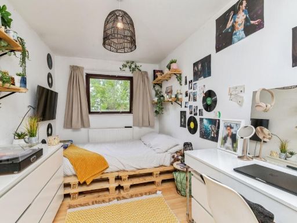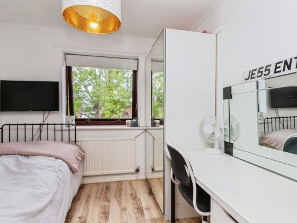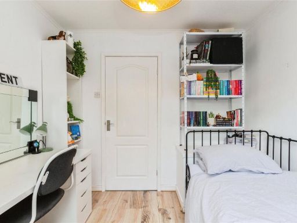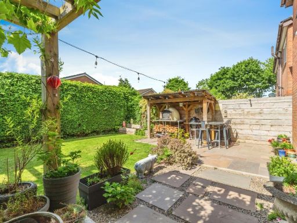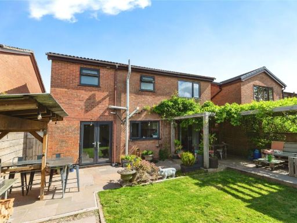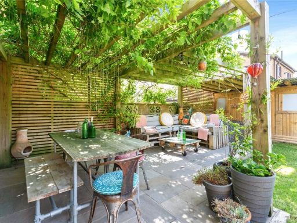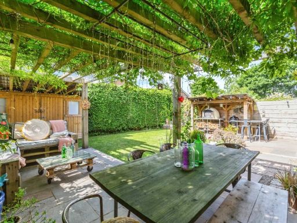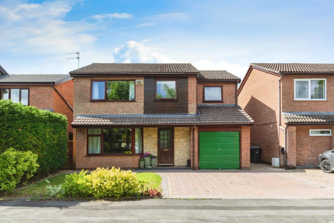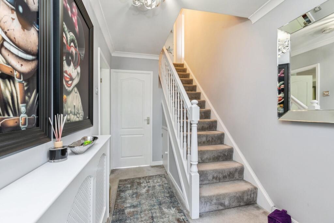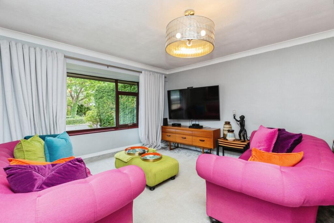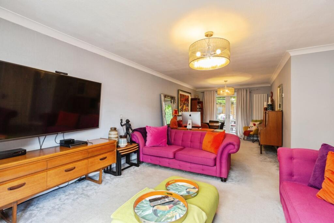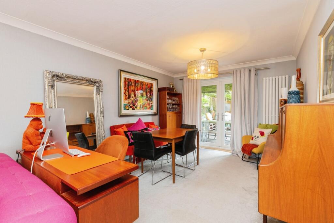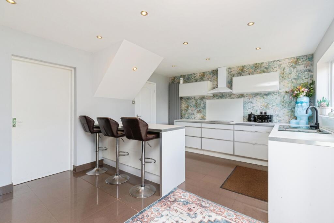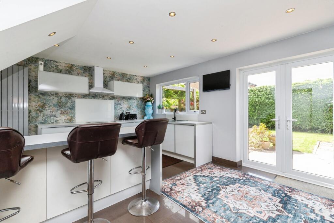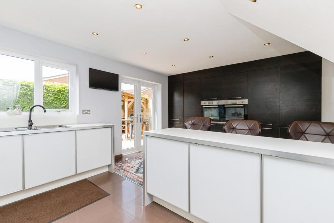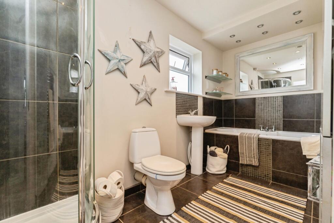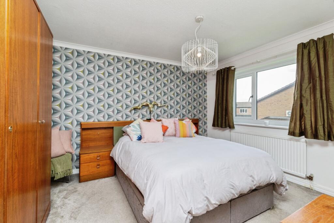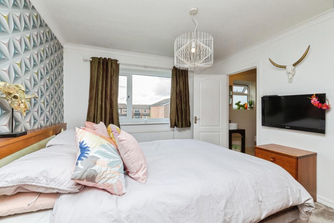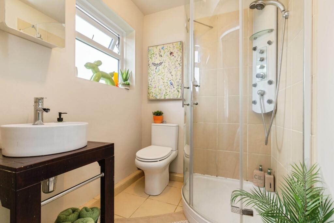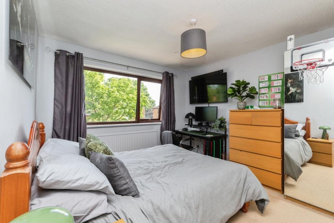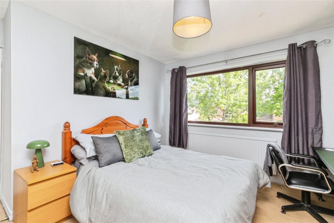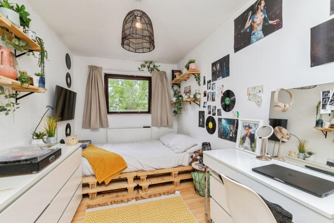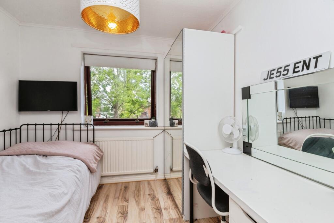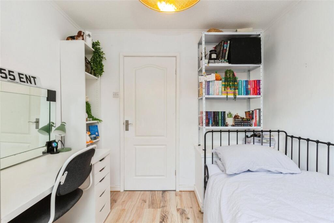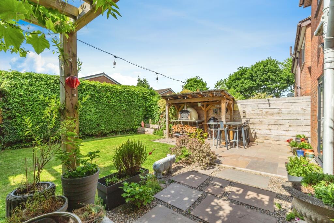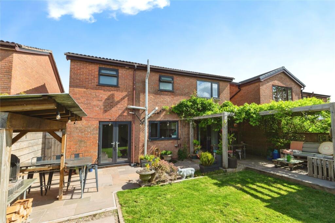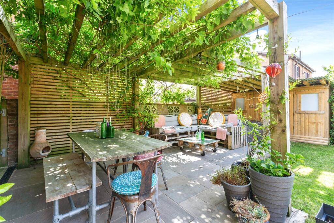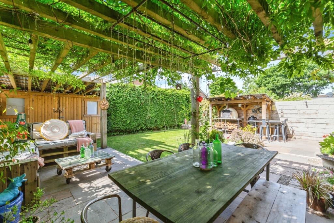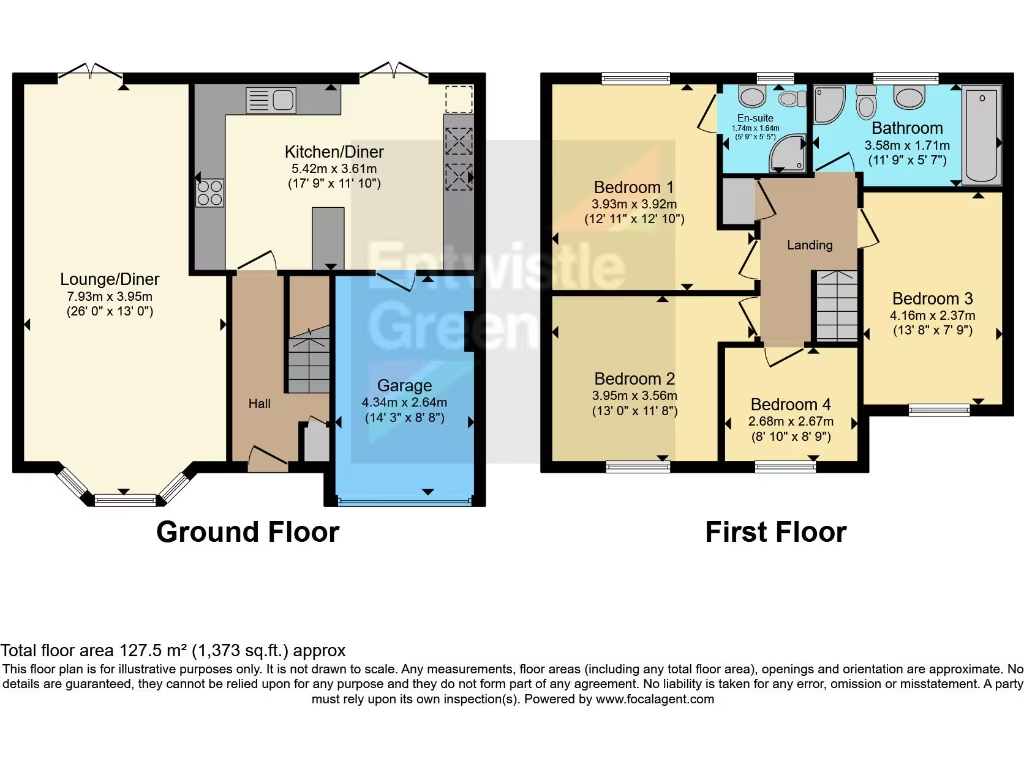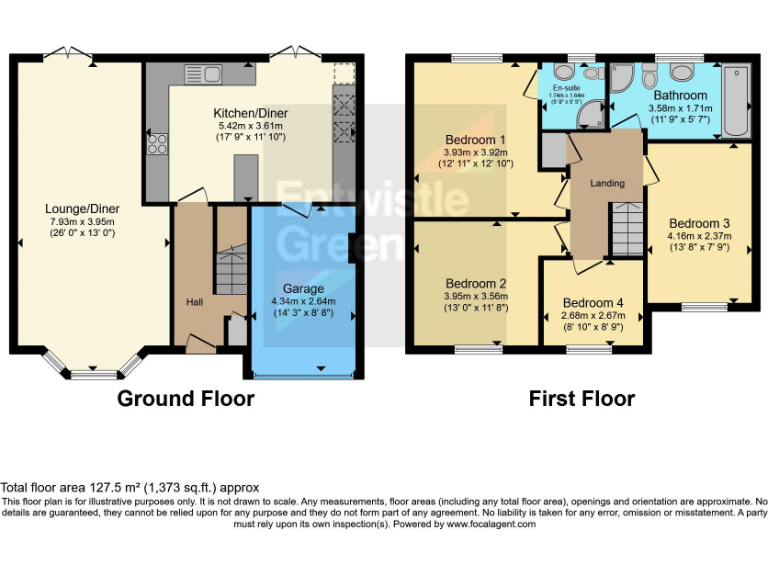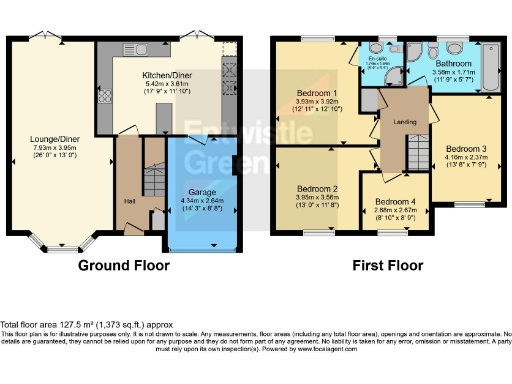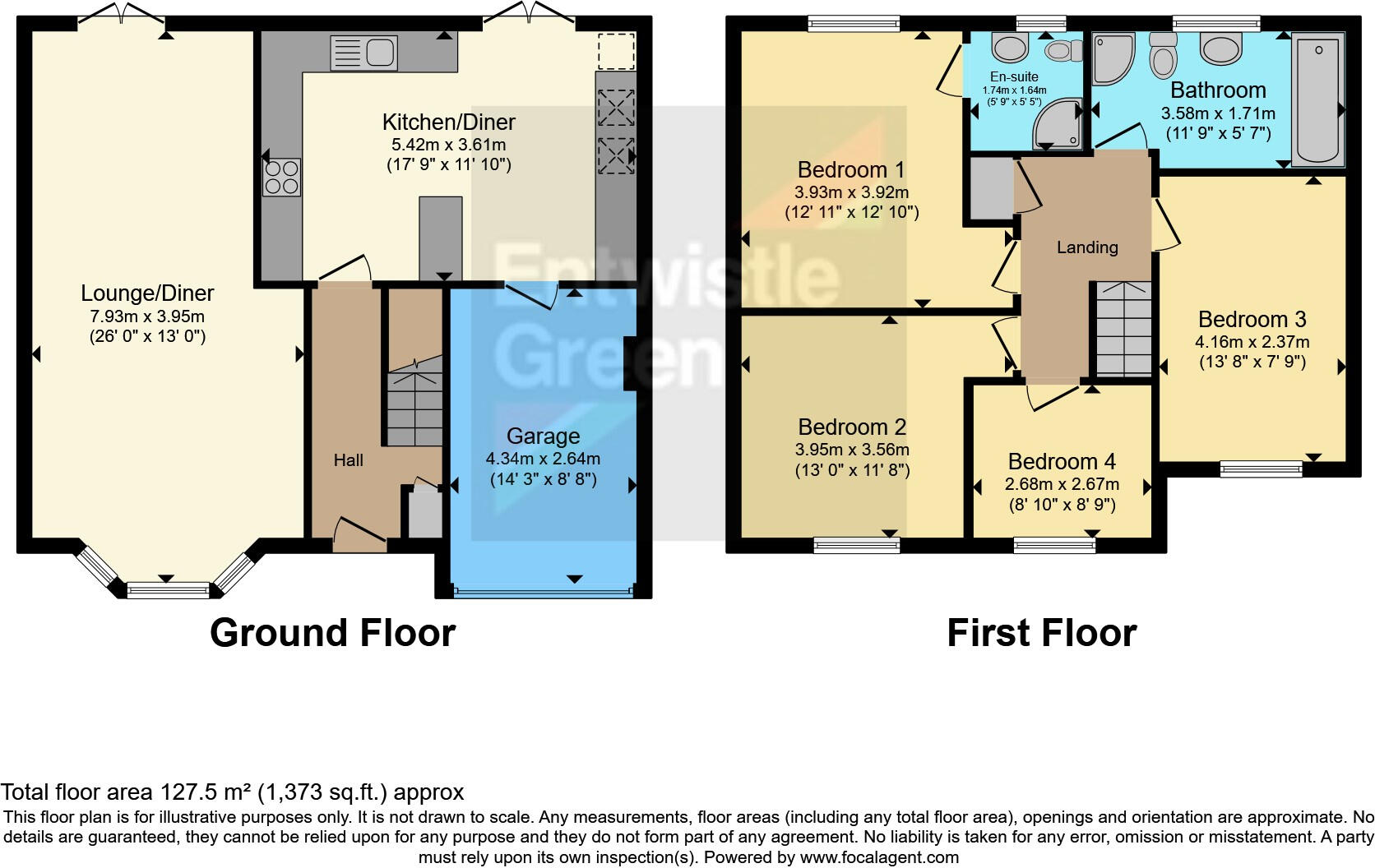Summary - 23 LONG CLOSE LEYLAND PR26 7AB
4 bed 2 bath Detached
Newly renovated four-bedroom detached home with sunny garden and integral garage, ideal for families..
Extended four-bedroom detached house with integral single garage
Large open-plan living room with doors to the rear garden
Contemporary kitchen-diner with integrated appliances
Spacious master bedroom with en-suite shower room
Newly renovated interiors; ready to move in
Rear garden with covered patio; private, sunny and well landscaped
Cavity walls assumed uninsulated; future insulation likely needed
Double glazing installed before 2002; consider energy upgrades
This extended four-bedroom detached house on Long Close, Leyland, offers ready-to-move-in family space with modern finishes throughout. The ground floor opens to a large open-plan living room and a contemporary kitchen-diner, ideal for everyday family life and informal entertaining. The enclosed sunny rear garden and covered patio create a private outdoor space for children to play or for weekend barbecues.
Upstairs are four well-proportioned bedrooms, including a spacious master with en-suite, plus a stylish family bathroom. The house has been newly renovated, so heating, flooring and fixtures feel fresh and contemporary. Practical features include an integral single garage, paved driveway providing additional parking and fast broadband with excellent mobile signal — helpful for home working and schooling.
There are a few points to note: the cavity walls are assumed uninsulated and the double glazing was installed before 2002, so buyers conscious of long-term energy efficiency may wish to budget for future improvements. Council tax is moderate and the area records average crime levels. Overall, this is a comfortable, well-presented family home in a sought-after residential pocket of Leyland, close to good local schools and public transport links.
A viewing is recommended to appreciate the flexible living layout and outdoor space; the house suits growing families seeking a turnkey property in a very affluent local area with strong connectivity.
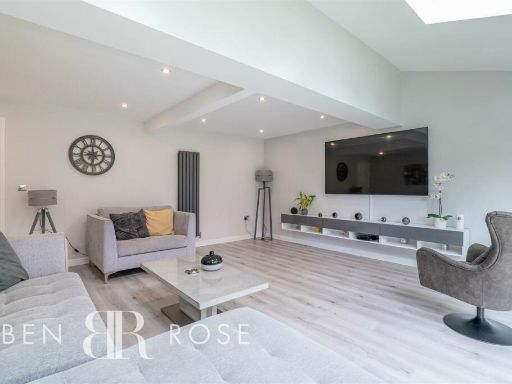 4 bedroom detached house for sale in Parish Gardens, Leyland, PR25 — £340,000 • 4 bed • 2 bath • 1493 ft²
4 bedroom detached house for sale in Parish Gardens, Leyland, PR25 — £340,000 • 4 bed • 2 bath • 1493 ft²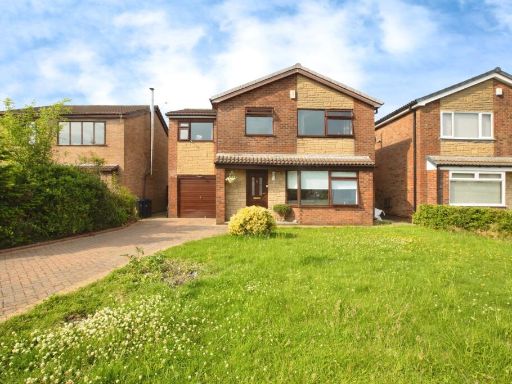 4 bedroom detached house for sale in Middlefield, Leyland, PR26 — £275,000 • 4 bed • 2 bath • 1441 ft²
4 bedroom detached house for sale in Middlefield, Leyland, PR26 — £275,000 • 4 bed • 2 bath • 1441 ft²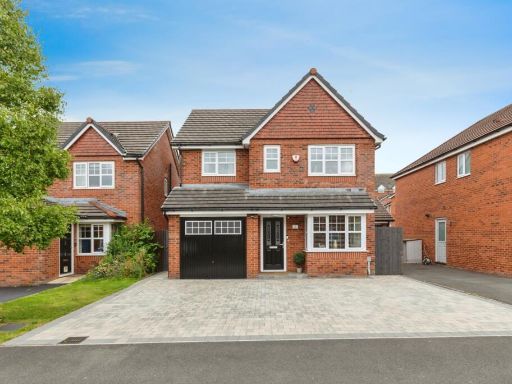 4 bedroom detached house for sale in Sycamore Gardens, Leyland, Lancashire, PR25 — £300,000 • 4 bed • 2 bath • 1294 ft²
4 bedroom detached house for sale in Sycamore Gardens, Leyland, Lancashire, PR25 — £300,000 • 4 bed • 2 bath • 1294 ft²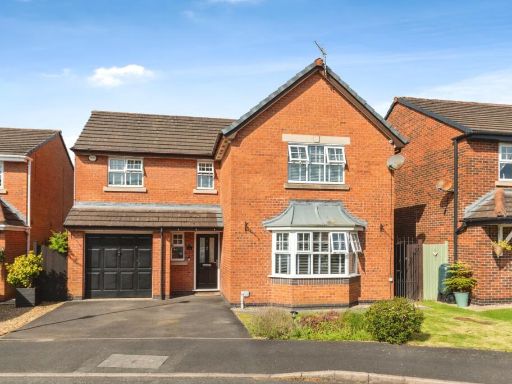 4 bedroom detached house for sale in Hedgerows Road, Leyland, Lancashire, PR26 — £350,000 • 4 bed • 2 bath • 1604 ft²
4 bedroom detached house for sale in Hedgerows Road, Leyland, Lancashire, PR26 — £350,000 • 4 bed • 2 bath • 1604 ft²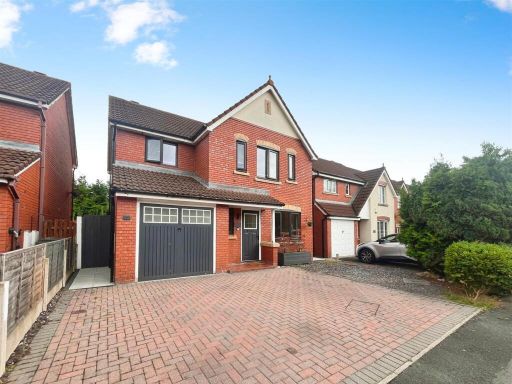 4 bedroom detached house for sale in Heatherleigh, Leyland, PR26 — £340,000 • 4 bed • 2 bath • 979 ft²
4 bedroom detached house for sale in Heatherleigh, Leyland, PR26 — £340,000 • 4 bed • 2 bath • 979 ft²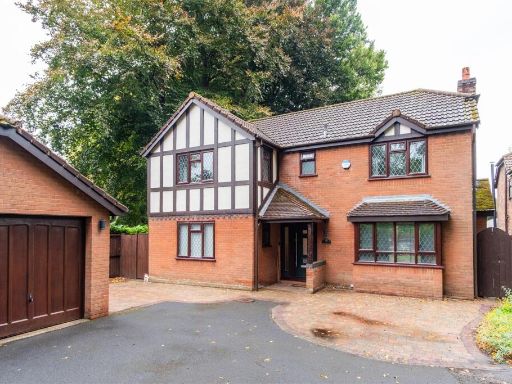 4 bedroom detached house for sale in Beechfield Road, Leyland, PR25 — £525,000 • 4 bed • 2 bath • 2075 ft²
4 bedroom detached house for sale in Beechfield Road, Leyland, PR25 — £525,000 • 4 bed • 2 bath • 2075 ft²