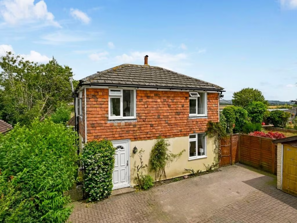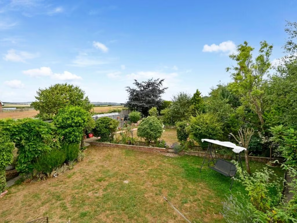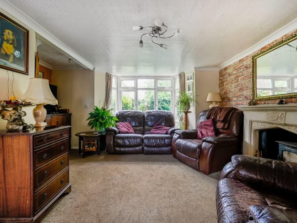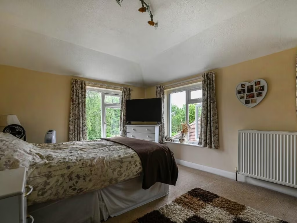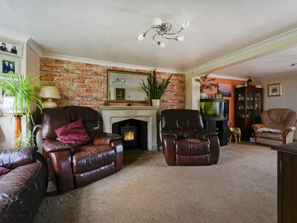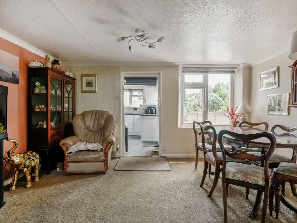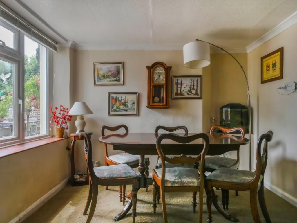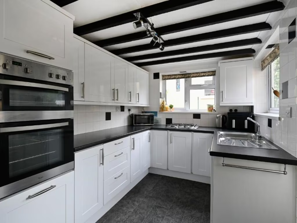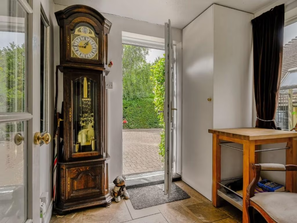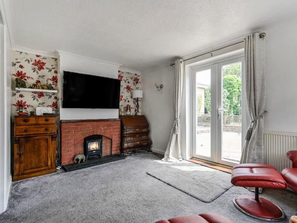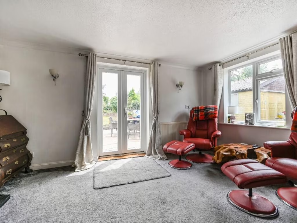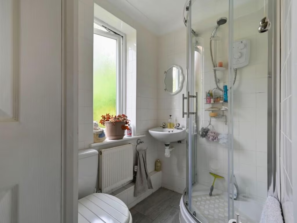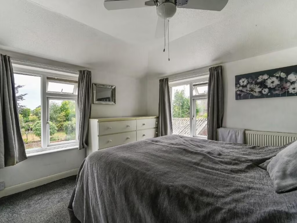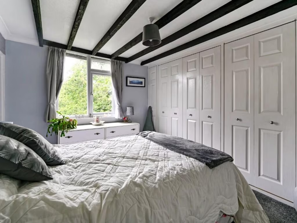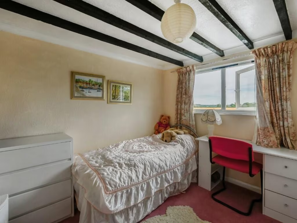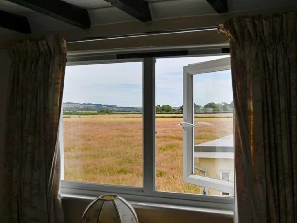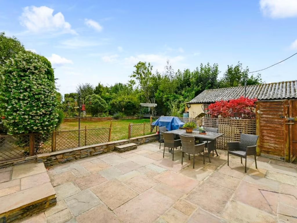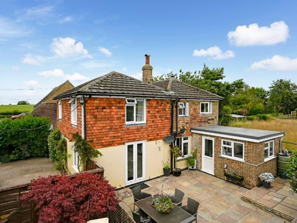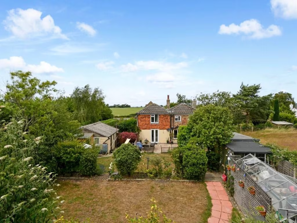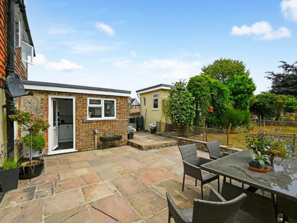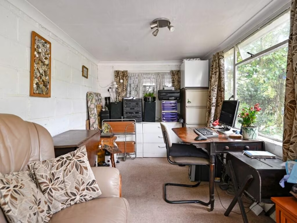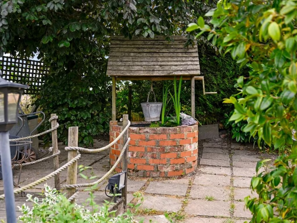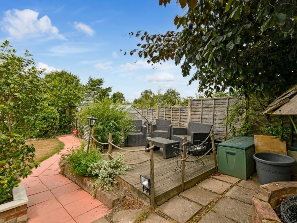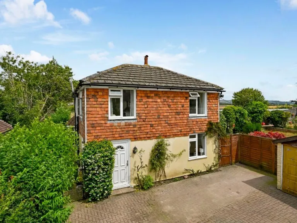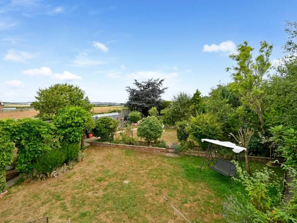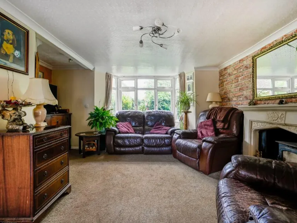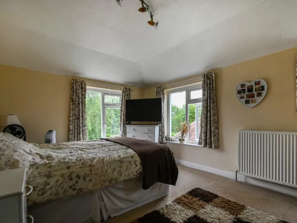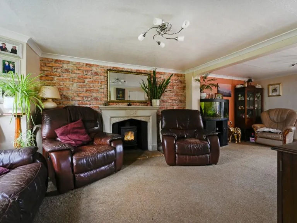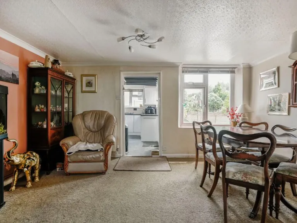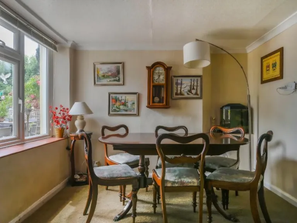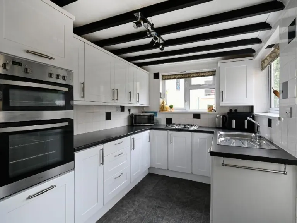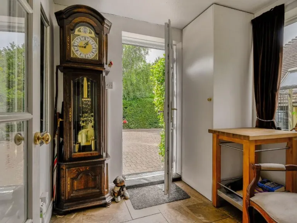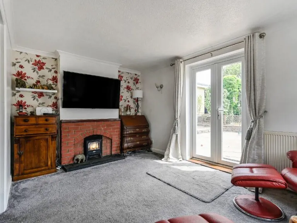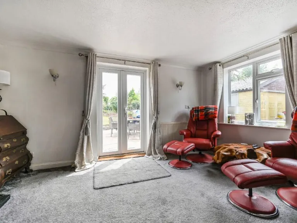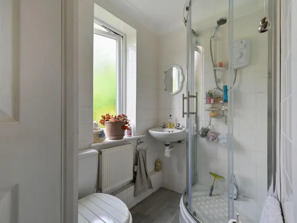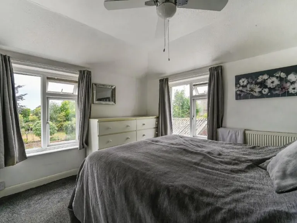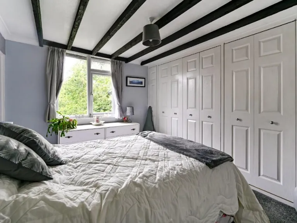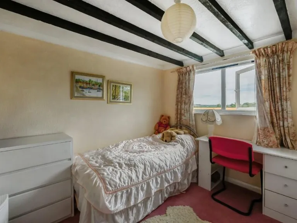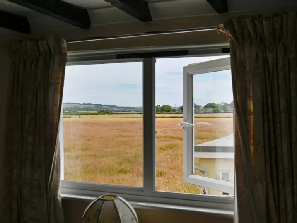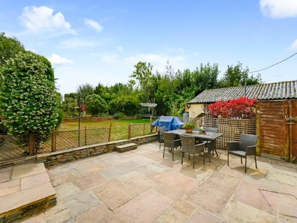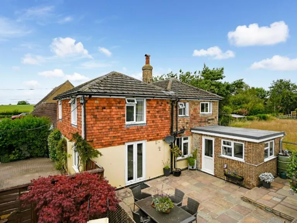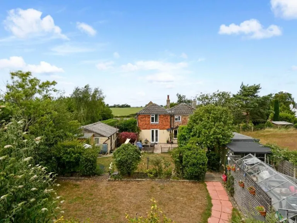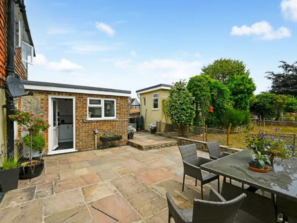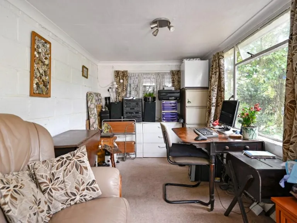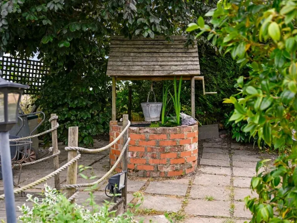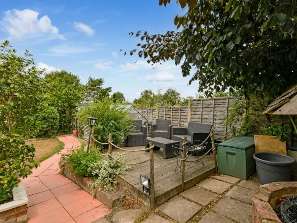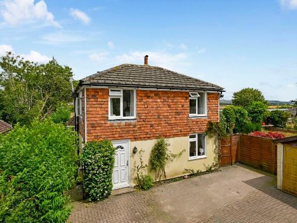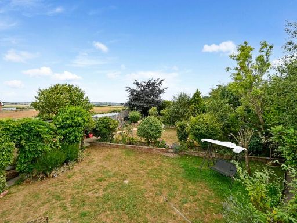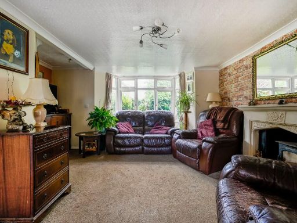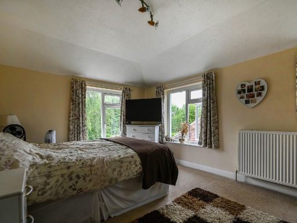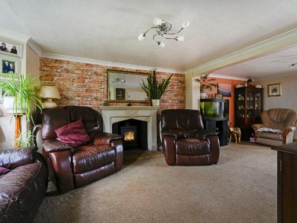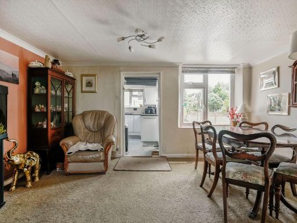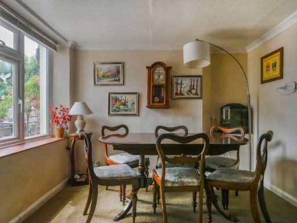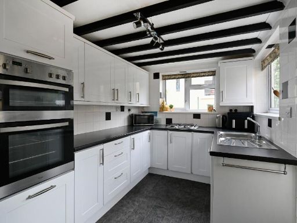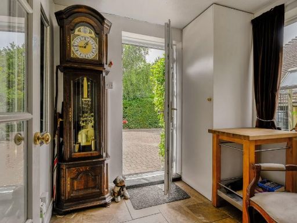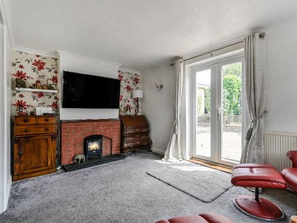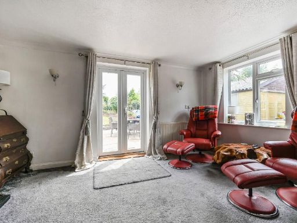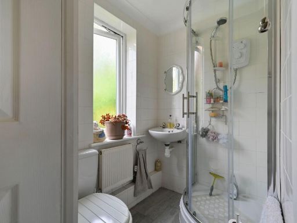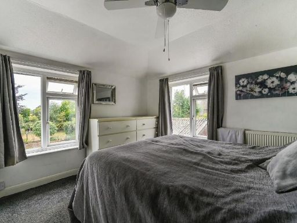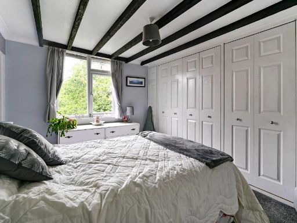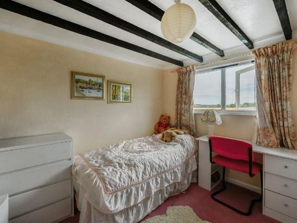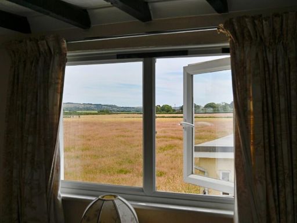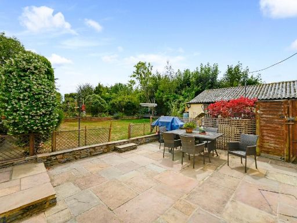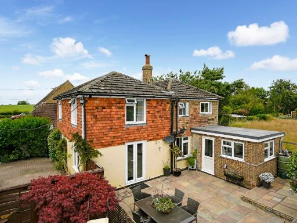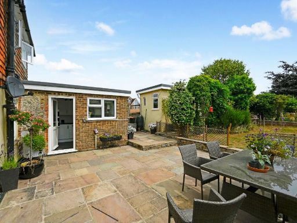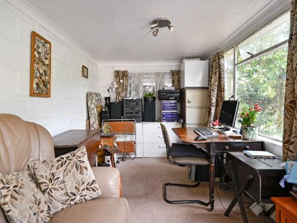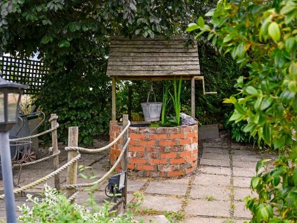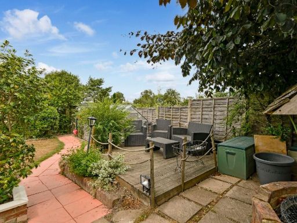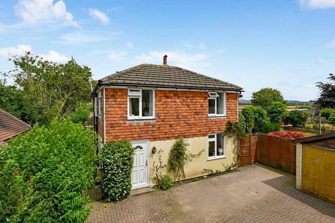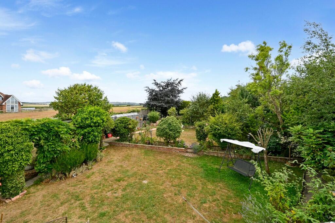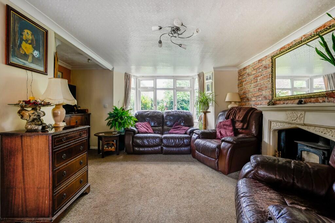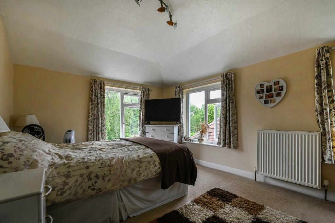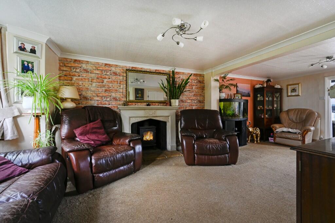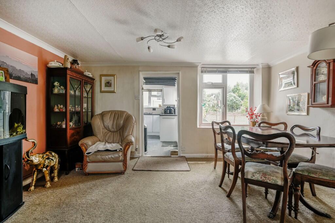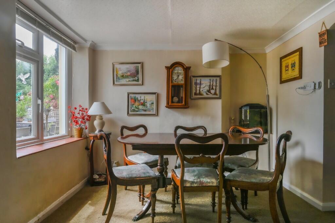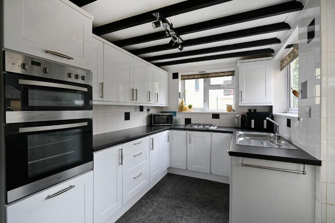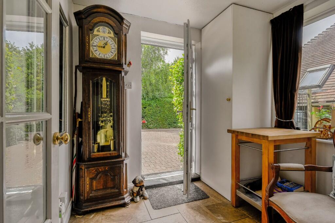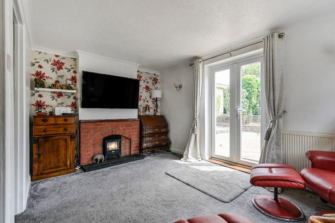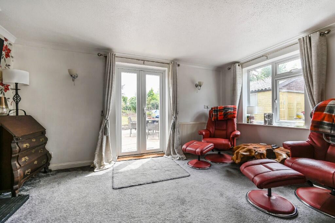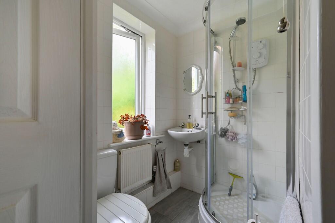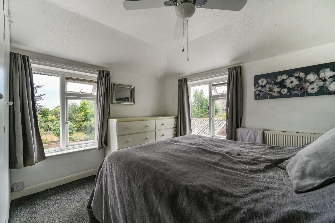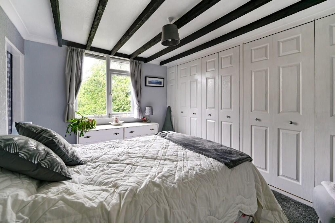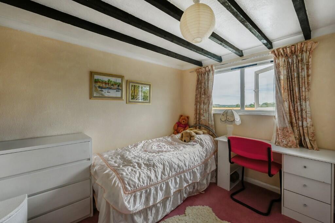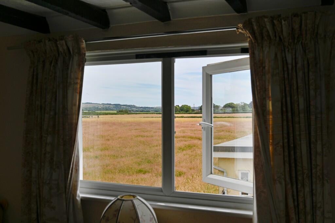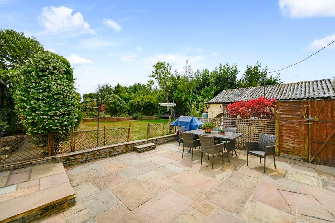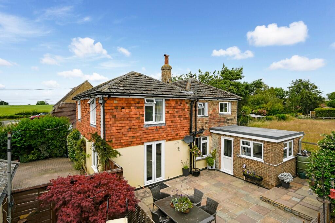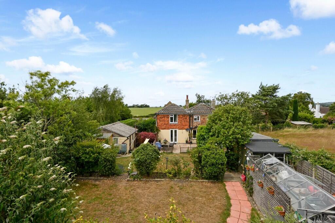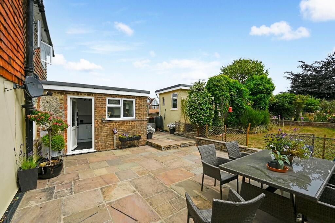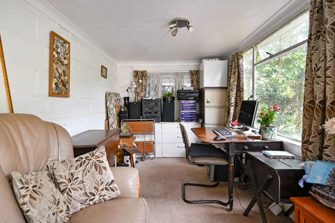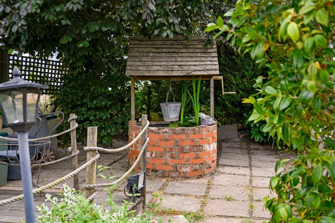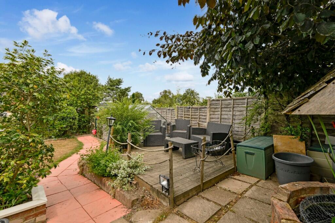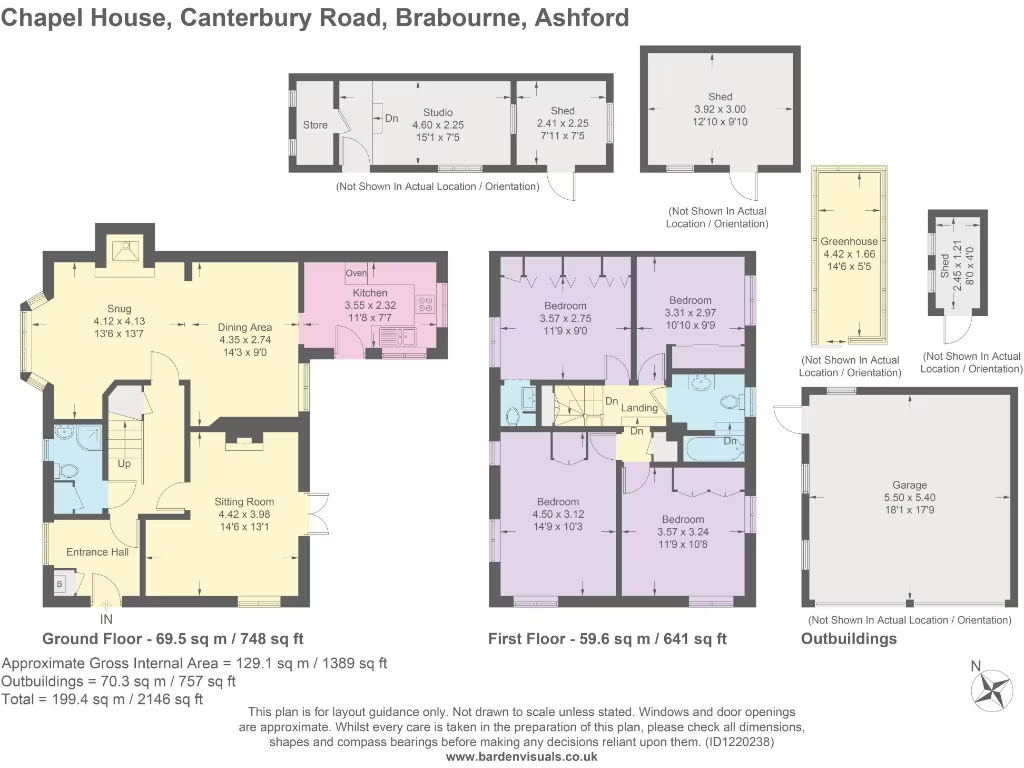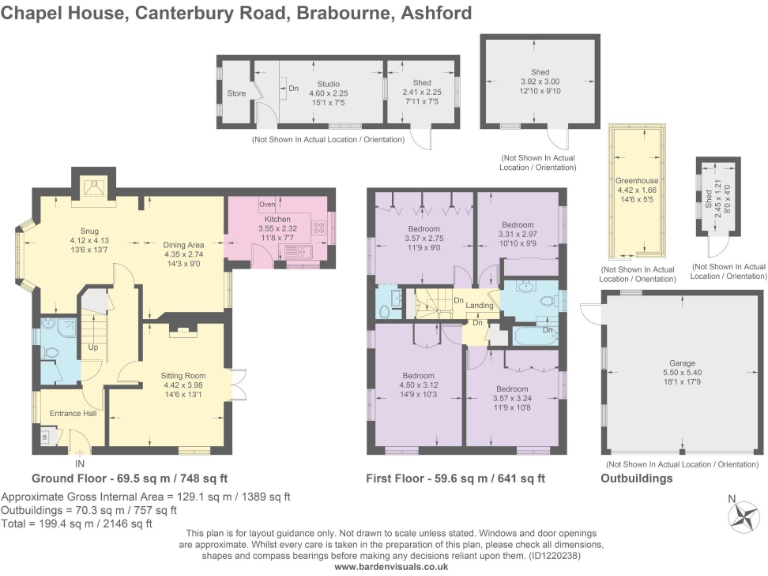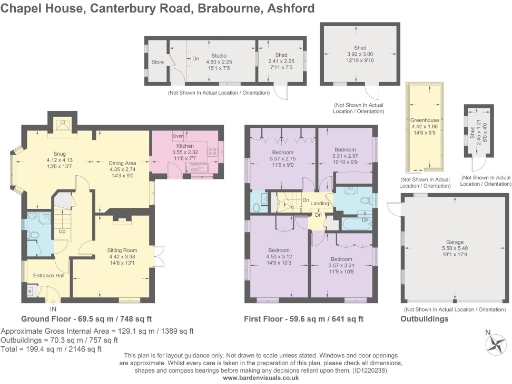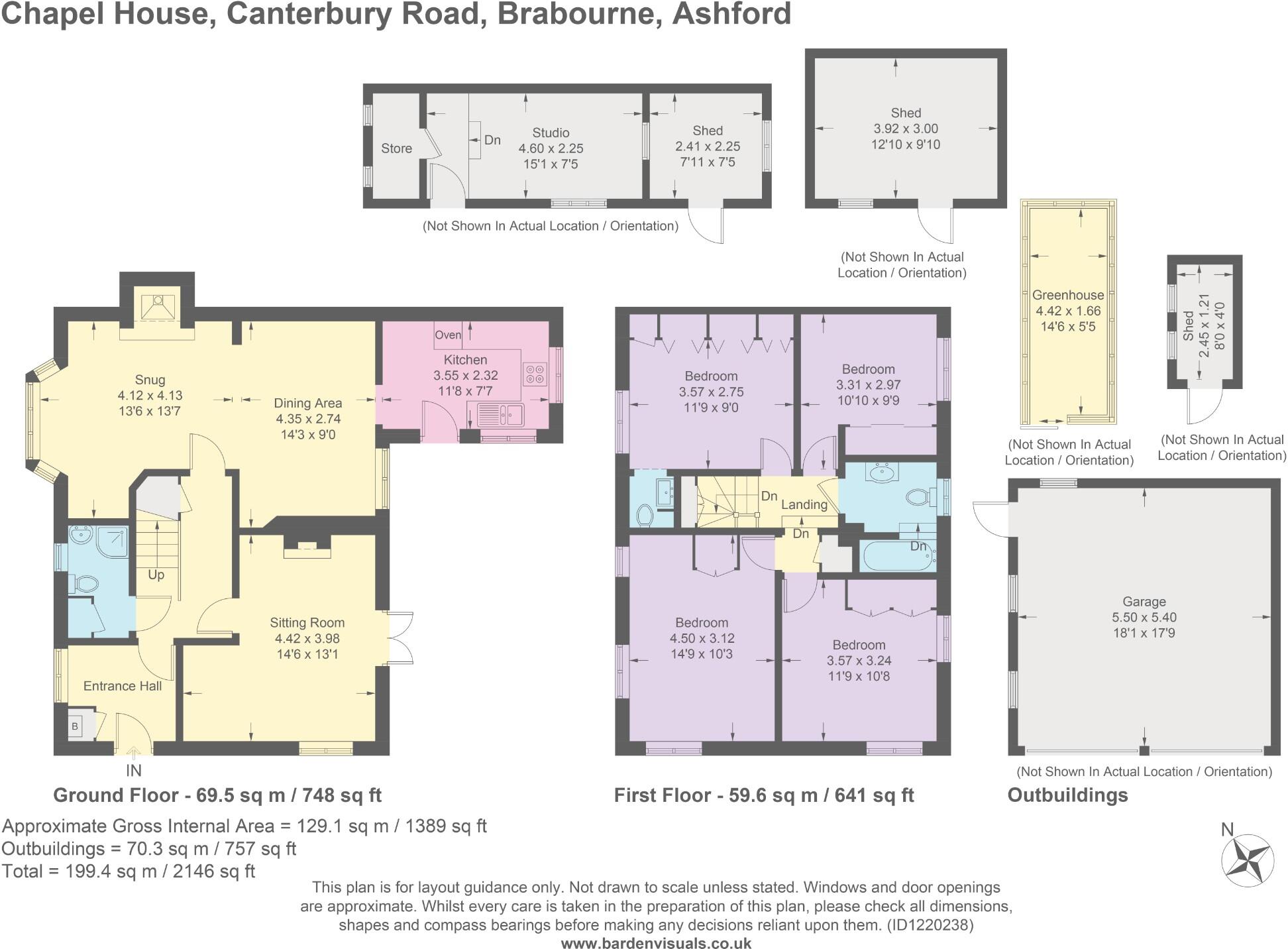Summary - CHAPEL HOUSE CANTERBURY ROAD BRABOURNE LEES ASHFORD TN25 6QS
4 bed 1 bath Detached
Secluded village plot with large garage, studio and countryside views.
Early 1800s ragstone cottage with tile-hung elevations
Chapel House is an unlisted four-bedroom ragstone cottage dating from the early 1800s, set at the end of its own long brick-block drive and backing onto open farmland. Characterful reception rooms, an open fire in the sitting room and a wood burner in the snug give the house traditional warmth, while a modern fitted kitchen provides practical family cooking space. The property sits in a generous, secluded plot with mature English country gardens, patios, a sunny deck and direct countryside views from the first-floor bedrooms.
The plot includes a large detached double garage with roof storage, a brick-built studio annexe suitable for hobbies or occasional guest use, plus multiple workshops, sheds and a greenhouse — a real asset for a family who enjoy gardening, DIY or home-based projects. Ground-floor layout can accommodate downstairs living for a relative: there is an additional ground-floor shower room and an entrance hall leading to separate reception rooms. Parking is plentiful via the long driveway and block parking area.
Practical considerations are clear: the cottage is unlisted but older, with parts of the exterior showing mid-20th century alterations and possible renovation opportunities to the roof and cladding. There is only one full family bathroom (plus a ground-floor shower and a W.C in one bedroom), broadband speeds are slow locally, council tax is in Band F and the tenure is not specified. These are important factors for buyers wanting immediate high-speed connectivity or low running costs. Overall, the house will suit families seeking village life, space and character with scope to personalise and improve.
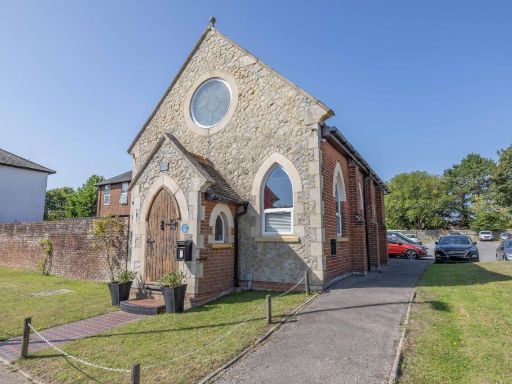 2 bedroom detached house for sale in Kennington Road, Ashford, TN24 — £550,000 • 2 bed • 2 bath • 1177 ft²
2 bedroom detached house for sale in Kennington Road, Ashford, TN24 — £550,000 • 2 bed • 2 bath • 1177 ft²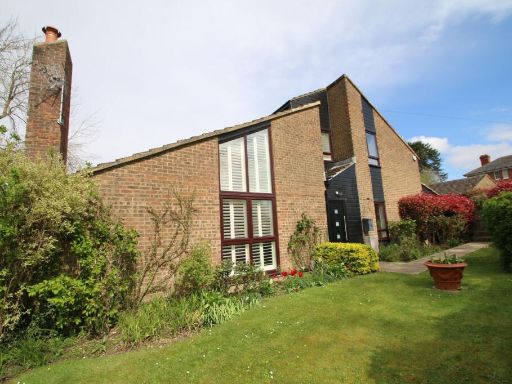 4 bedroom detached house for sale in Turners Avenue, Tenterden, TN30 — £700,000 • 4 bed • 2 bath • 2000 ft²
4 bedroom detached house for sale in Turners Avenue, Tenterden, TN30 — £700,000 • 4 bed • 2 bath • 2000 ft²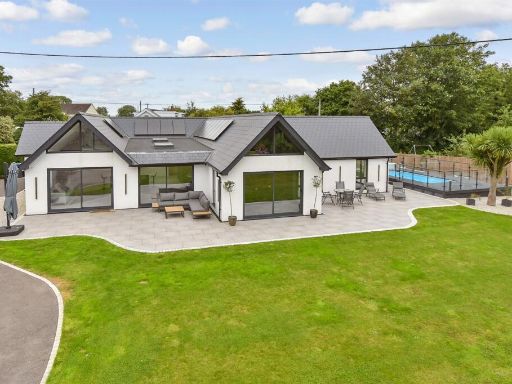 5 bedroom detached bungalow for sale in Ewell Minnis, Dover, Kent, CT15 — £1,250,000 • 5 bed • 3 bath • 2850 ft²
5 bedroom detached bungalow for sale in Ewell Minnis, Dover, Kent, CT15 — £1,250,000 • 5 bed • 3 bath • 2850 ft²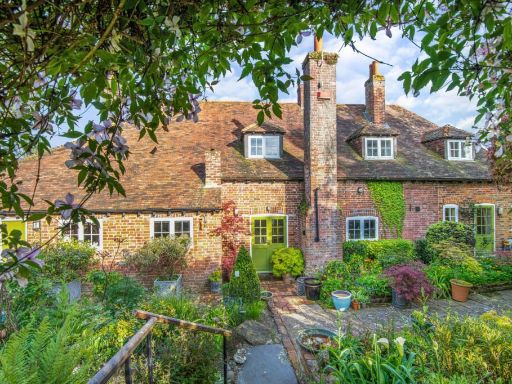 4 bedroom detached house for sale in The Street, Womenswold, Canterbury, Kent, CT4 — £650,000 • 4 bed • 2 bath • 2740 ft²
4 bedroom detached house for sale in The Street, Womenswold, Canterbury, Kent, CT4 — £650,000 • 4 bed • 2 bath • 2740 ft²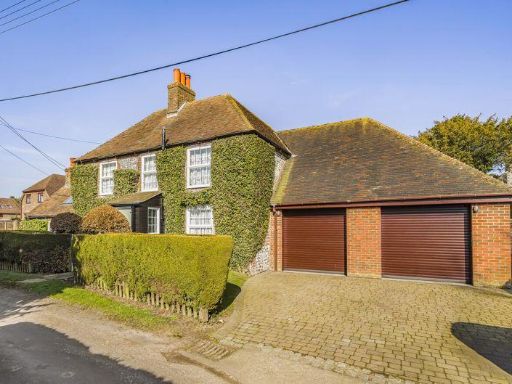 3 bedroom detached house for sale in Swingfield Street - Offers in Excess of £665,000, CT15 — £665,000 • 3 bed • 3 bath • 1542 ft²
3 bedroom detached house for sale in Swingfield Street - Offers in Excess of £665,000, CT15 — £665,000 • 3 bed • 3 bath • 1542 ft²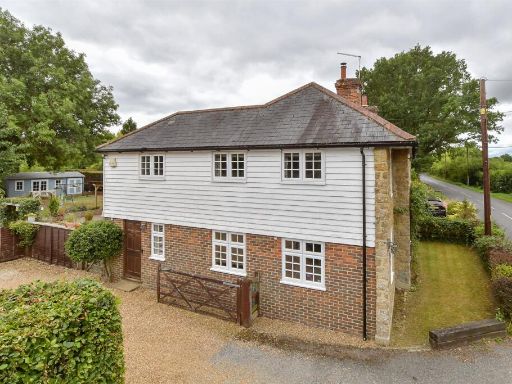 4 bedroom cottage for sale in Lenham Road, Headcorn, Maidstone, Kent, TN27 — £650,000 • 4 bed • 2 bath • 1454 ft²
4 bedroom cottage for sale in Lenham Road, Headcorn, Maidstone, Kent, TN27 — £650,000 • 4 bed • 2 bath • 1454 ft²